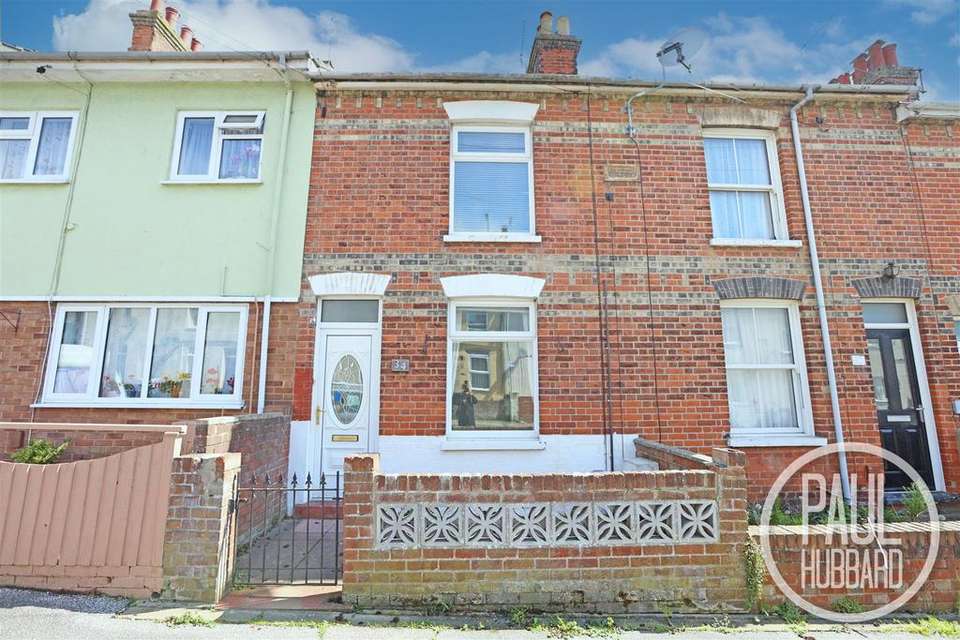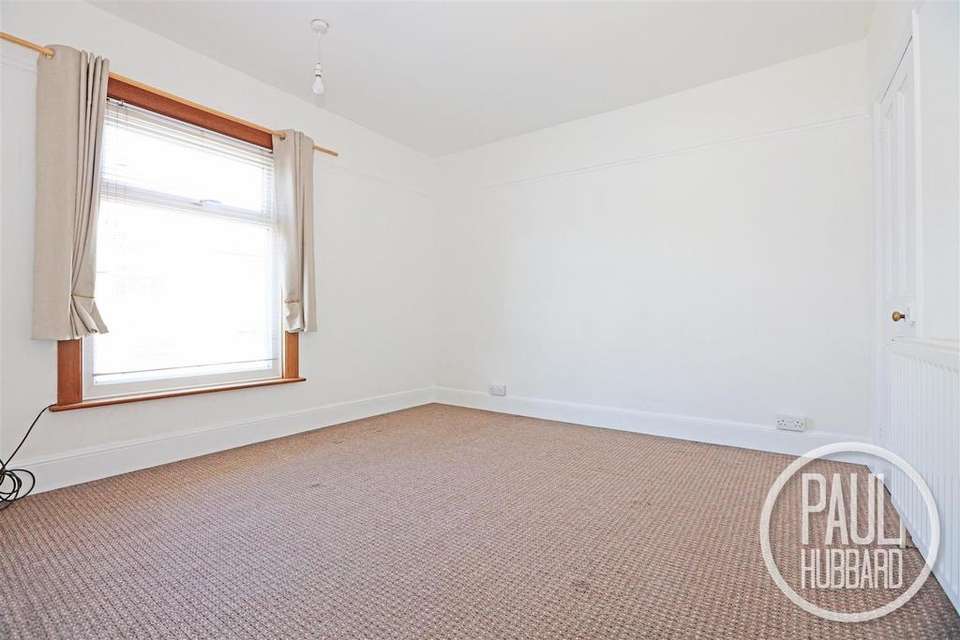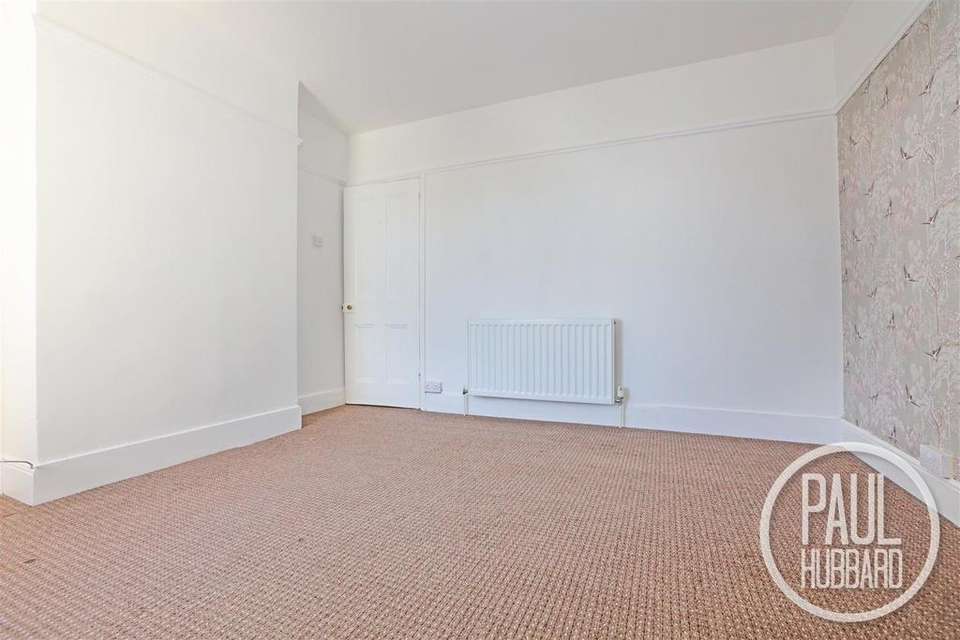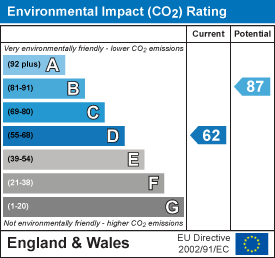3 bedroom terraced house to rent
Seago Street, Lowestoftterraced house
bedrooms
Property photos




Property description
Rarely available and conveniently located hall entrance terraced house. Comprising 3 bedrooms, shower room, kitchen, dining room, living room, garden, UPVC double glazing and gas fired central heating with modern combi boiler.
The property is located on a quiet street close to the college and within a few minutes walking distance of the train station and town centre. Lowestoft, England's most easterly point boasts a range of cultural and social activities as well as good shopping. Schools for all age groups, supermarkets, public houses, Bannatynes health club and parks are all within walking distance.
Entrance Hall - 0.84m x 4.45m - Entering through a UPVC front door with a UPVC double glazed window to front aspect, stairs to first floor landing, carpet flooring, radiator, doors to Living room & Dining room
Living Room - 3.32m x 2.81m - UPVC double glazed window to front aspect, carpet flooring, TV point, radiator.
Dining Room - 3.7m x 3.34m - UPVC double glazed window to rear aspect, carpet flooring, radiator, TV point, Telephone point, under stairs storage cupboard with shelving. Door leading into:
Kitchen - 3.07m x 1.83m - UPVC double glazed window to side aspect, vinyl flooring, range of base units with laminate work surfaces, range of wall units, space for cooker, space for fridge & freezer, wall extractor fan, ceramic sink, door to:
Rear Lobby - 0.93m x 1.86m - Vinyl flooring continued, UPVC door to rear garden, space and plumbing for washing machine, boiler. Door leading into:
Shower Room - 1.54m x 1.67m - UPVC window to side aspect, vinyl flooring, shower cubicle with electric shower, radiator, extractor fan, hand wash basin and W.C.
First Floor Landing - Doors leading onto bedrooms 1 & 2
Bedroom 1 - 3.33m x 3.70m - UPVC double glazed window to front aspect, carpet flooring, TV point, radiator and door to built in cupboard with clothing rail.
Bedroom 2 - 3.36m x 3.69m - UPVC double glazed window to rear aspect with carpet flooring & radiator. Door leading to:
Bedroom 3 - 3.04m x 1.76m - UPVC window to rear aspect, carpet flooring & radiator.
Garden - Good size rear garden laid to concrete with brick wall surround and rear access.
Application Fees - If you are interested in applying for this property there is a simple process
1) Submit an application form with fees* to the office
2) Upon successful application you will be asked to pay for the deposit* and months rent in advance
3) Then we can move you into the property!
*Application fees- For the lead tenant it is £200 , for additional tenants this is half price, £100. If a guarantor* is required then this will be an extra £75.
NB- We only take one paying application at a time, so if you are interested in securing the property, return your forms and fees ASAP.
*Deposit - Deposit is usually the equivalent to one months rent and sometimes if pets are allowed into the property then there is usually £200 extra deposit.
*Guarantor - A guarantor is required if your earnings don't match affordability, you are lacking a previous landlord reference or if you have had previous bad credit.
The property is located on a quiet street close to the college and within a few minutes walking distance of the train station and town centre. Lowestoft, England's most easterly point boasts a range of cultural and social activities as well as good shopping. Schools for all age groups, supermarkets, public houses, Bannatynes health club and parks are all within walking distance.
Entrance Hall - 0.84m x 4.45m - Entering through a UPVC front door with a UPVC double glazed window to front aspect, stairs to first floor landing, carpet flooring, radiator, doors to Living room & Dining room
Living Room - 3.32m x 2.81m - UPVC double glazed window to front aspect, carpet flooring, TV point, radiator.
Dining Room - 3.7m x 3.34m - UPVC double glazed window to rear aspect, carpet flooring, radiator, TV point, Telephone point, under stairs storage cupboard with shelving. Door leading into:
Kitchen - 3.07m x 1.83m - UPVC double glazed window to side aspect, vinyl flooring, range of base units with laminate work surfaces, range of wall units, space for cooker, space for fridge & freezer, wall extractor fan, ceramic sink, door to:
Rear Lobby - 0.93m x 1.86m - Vinyl flooring continued, UPVC door to rear garden, space and plumbing for washing machine, boiler. Door leading into:
Shower Room - 1.54m x 1.67m - UPVC window to side aspect, vinyl flooring, shower cubicle with electric shower, radiator, extractor fan, hand wash basin and W.C.
First Floor Landing - Doors leading onto bedrooms 1 & 2
Bedroom 1 - 3.33m x 3.70m - UPVC double glazed window to front aspect, carpet flooring, TV point, radiator and door to built in cupboard with clothing rail.
Bedroom 2 - 3.36m x 3.69m - UPVC double glazed window to rear aspect with carpet flooring & radiator. Door leading to:
Bedroom 3 - 3.04m x 1.76m - UPVC window to rear aspect, carpet flooring & radiator.
Garden - Good size rear garden laid to concrete with brick wall surround and rear access.
Application Fees - If you are interested in applying for this property there is a simple process
1) Submit an application form with fees* to the office
2) Upon successful application you will be asked to pay for the deposit* and months rent in advance
3) Then we can move you into the property!
*Application fees- For the lead tenant it is £200 , for additional tenants this is half price, £100. If a guarantor* is required then this will be an extra £75.
NB- We only take one paying application at a time, so if you are interested in securing the property, return your forms and fees ASAP.
*Deposit - Deposit is usually the equivalent to one months rent and sometimes if pets are allowed into the property then there is usually £200 extra deposit.
*Guarantor - A guarantor is required if your earnings don't match affordability, you are lacking a previous landlord reference or if you have had previous bad credit.
Interested in this property?
Council tax
First listed
2 weeks agoEnergy Performance Certificate
Seago Street, Lowestoft
Marketed by
Paul Hubbard Estate Agents - Lowestoft 178-180 London Road South Lowestoft, Suffolk NR33 0BBCall agent on 01502 531218
Seago Street, Lowestoft - Streetview
DISCLAIMER: Property descriptions and related information displayed on this page are marketing materials provided by Paul Hubbard Estate Agents - Lowestoft. Placebuzz does not warrant or accept any responsibility for the accuracy or completeness of the property descriptions or related information provided here and they do not constitute property particulars. Please contact Paul Hubbard Estate Agents - Lowestoft for full details and further information.





