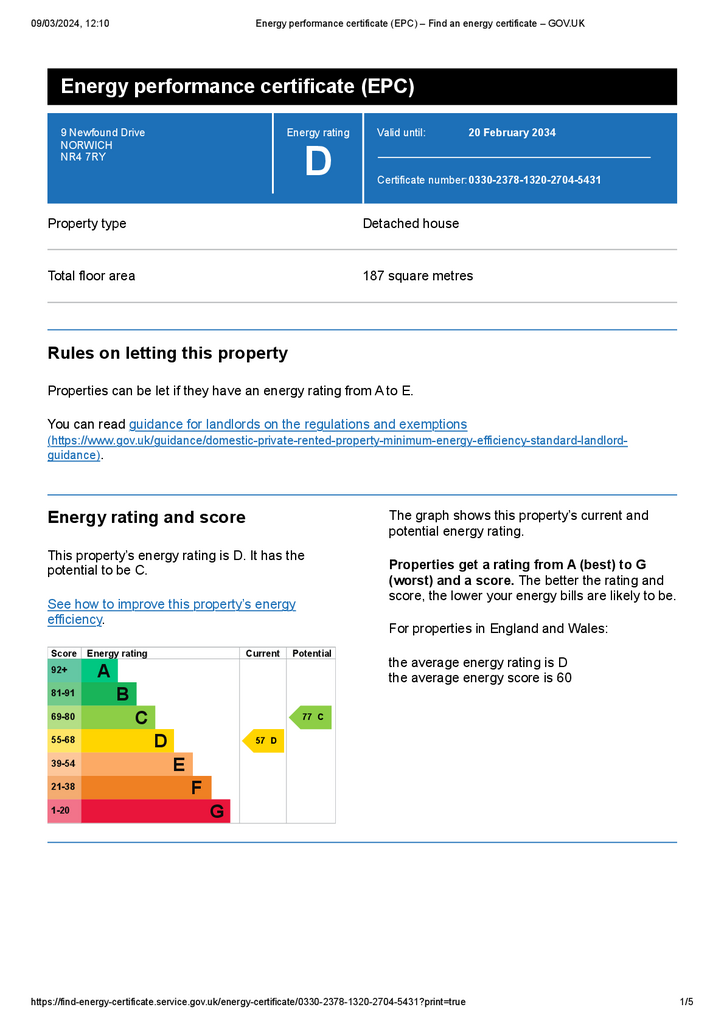3 bedroom detached house to rent
Newfound Drive, Norwich NR4detached house
bedrooms
Property photos




+14
Property description
Welcome to this stunning detached three-bedroom bungalow situated in the sought-after village of Cringleford. With its prime location, this property offers easy access to a host of amenities, including local schools, shops, takeaways, and public houses with restaurants, ensuring that your every need is catered for.
Step inside and be greeted by an inviting entrance porch and hallway, leading you to the heart of the home. The 18ft 1in kitchen/breakfast room, complete with patio doors opening onto the rear garden, is the perfect place to prepare and enjoy meals with loved ones. The 12ft 6in living room, featuring a cosy woodburner, is the ideal space to relax and unwind, while the french doors leading into the 15ft 10in conservatory create a seamless connection between indoor and outdoor living.
Venture upstairs to discover the truly remarkable 16ft bedroom, complete with its own dressing room and en suite. This lavish space offers tranquillity and privacy, making it the perfect retreat after a long day.
This charming bungalow presents itself as the perfect family home for those seeking the benefits of excellent local schools, village and city centre amenities, and easy access to regular bus and rail services, as well as the main A11 for commuting. Don't miss the opportunity to experience the epitome of comfortable and convenient living. Contact us today to arrange a viewing and discover the charms of this remarkable property for yourself.
ENTRANCE PORCH
ENTRANCE HALL 12' 6" x 10' 11" (3.81m x 3.33m)
KITCHEN/BREAKFAST ROOM 18' 1" x 10' 4" (5.51m x 3.15m)
UTILTY ROOM 20' 7" x 9' 1" (6.27m x 2.77m)
FAMILY BATHROOM 8' 5" x 5' 5" (2.57m x 1.65m)
BEDROOM 15' 6" x 11' 8" (4.72m x 3.56m)
DINING ROOM 14' 0" x 10' 11" (4.27m x 3.33m)
LIVING ROOM WITH WOODBURNER 17' 4" x 12' 6" (5.28m x 3.81m)
CONSERVATORY 15' 10" x 10' 2" (4.83m x 3.1m)
INNER HALLWAY 8' 2" x 2' 10" (2.49m x 0.86m)
BEDROOM 11' 2" x 6' 11" (3.4m x 2.11m)
LANDING 11' 10" x 5' 9" (3.61m x 1.75m)
BEDROOM 16' 0" x 13' 10" (4.88m x 4.22m)
DRESSING ROOM 8' 0" x 7' 9" (2.44m x 2.36m)
SHOWER ROOM 19' 9" x 8' 5" (6.02m x 2.57m)
OUTSIDE
GENEROUS PLOT 150' 0" x 50' 0" (45.72m x 15.24m)
FRONT GARDEN 50' 0" x 50' 0" (15.24m x 15.24m)
CARPORT / PARKING FOR 4/6 CARS
REAR SECLUDED GARDEN 75' 0" x 50' 0" (22.86m x 15.24m)
SUMMER HOUSE 8' 0" x 6' 0" (2.44m x 1.83m)
STORAGE SHED 12' 0" x 8' 0" (3.66m x 2.44m)
Step inside and be greeted by an inviting entrance porch and hallway, leading you to the heart of the home. The 18ft 1in kitchen/breakfast room, complete with patio doors opening onto the rear garden, is the perfect place to prepare and enjoy meals with loved ones. The 12ft 6in living room, featuring a cosy woodburner, is the ideal space to relax and unwind, while the french doors leading into the 15ft 10in conservatory create a seamless connection between indoor and outdoor living.
Venture upstairs to discover the truly remarkable 16ft bedroom, complete with its own dressing room and en suite. This lavish space offers tranquillity and privacy, making it the perfect retreat after a long day.
This charming bungalow presents itself as the perfect family home for those seeking the benefits of excellent local schools, village and city centre amenities, and easy access to regular bus and rail services, as well as the main A11 for commuting. Don't miss the opportunity to experience the epitome of comfortable and convenient living. Contact us today to arrange a viewing and discover the charms of this remarkable property for yourself.
ENTRANCE PORCH
ENTRANCE HALL 12' 6" x 10' 11" (3.81m x 3.33m)
KITCHEN/BREAKFAST ROOM 18' 1" x 10' 4" (5.51m x 3.15m)
UTILTY ROOM 20' 7" x 9' 1" (6.27m x 2.77m)
FAMILY BATHROOM 8' 5" x 5' 5" (2.57m x 1.65m)
BEDROOM 15' 6" x 11' 8" (4.72m x 3.56m)
DINING ROOM 14' 0" x 10' 11" (4.27m x 3.33m)
LIVING ROOM WITH WOODBURNER 17' 4" x 12' 6" (5.28m x 3.81m)
CONSERVATORY 15' 10" x 10' 2" (4.83m x 3.1m)
INNER HALLWAY 8' 2" x 2' 10" (2.49m x 0.86m)
BEDROOM 11' 2" x 6' 11" (3.4m x 2.11m)
LANDING 11' 10" x 5' 9" (3.61m x 1.75m)
BEDROOM 16' 0" x 13' 10" (4.88m x 4.22m)
DRESSING ROOM 8' 0" x 7' 9" (2.44m x 2.36m)
SHOWER ROOM 19' 9" x 8' 5" (6.02m x 2.57m)
OUTSIDE
GENEROUS PLOT 150' 0" x 50' 0" (45.72m x 15.24m)
FRONT GARDEN 50' 0" x 50' 0" (15.24m x 15.24m)
CARPORT / PARKING FOR 4/6 CARS
REAR SECLUDED GARDEN 75' 0" x 50' 0" (22.86m x 15.24m)
SUMMER HOUSE 8' 0" x 6' 0" (2.44m x 1.83m)
STORAGE SHED 12' 0" x 8' 0" (3.66m x 2.44m)
Council tax
First listed
3 weeks agoEnergy Performance Certificate
Newfound Drive, Norwich NR4
Newfound Drive, Norwich NR4 - Streetview
DISCLAIMER: Property descriptions and related information displayed on this page are marketing materials provided by Money Properties - Wymondham. Placebuzz does not warrant or accept any responsibility for the accuracy or completeness of the property descriptions or related information provided here and they do not constitute property particulars. Please contact Money Properties - Wymondham for full details and further information.



















