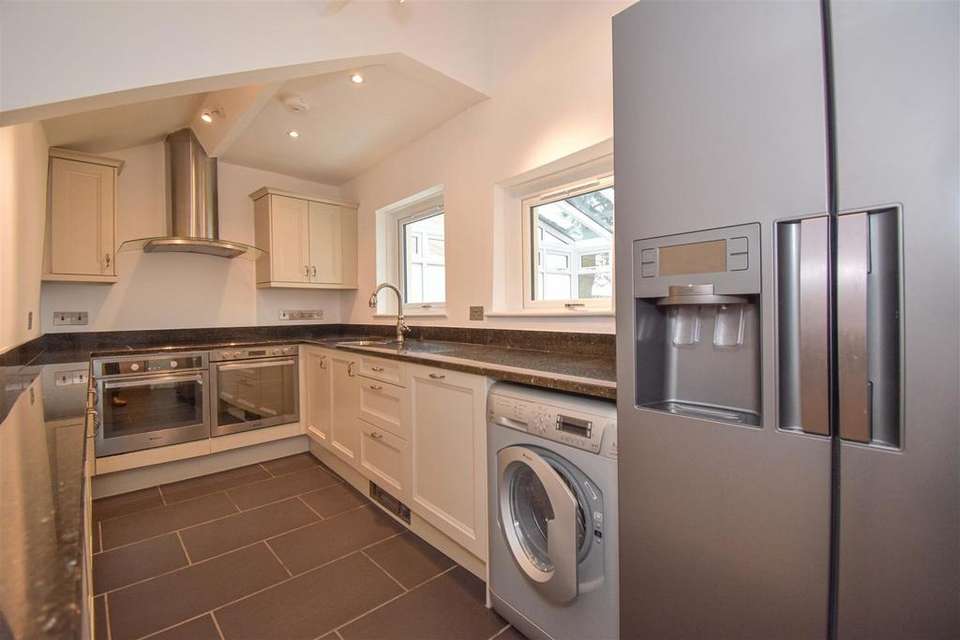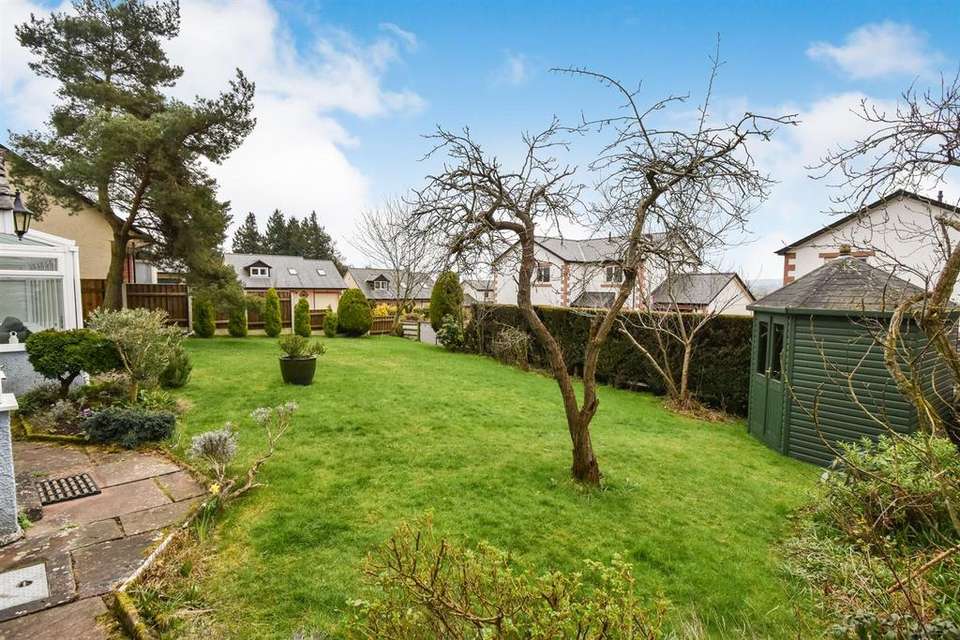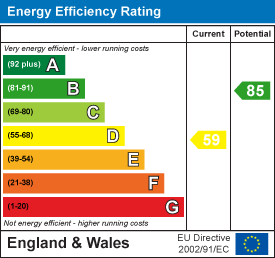2 bedroom cottage to rent
Fell Lane, Penrithhouse
bedrooms
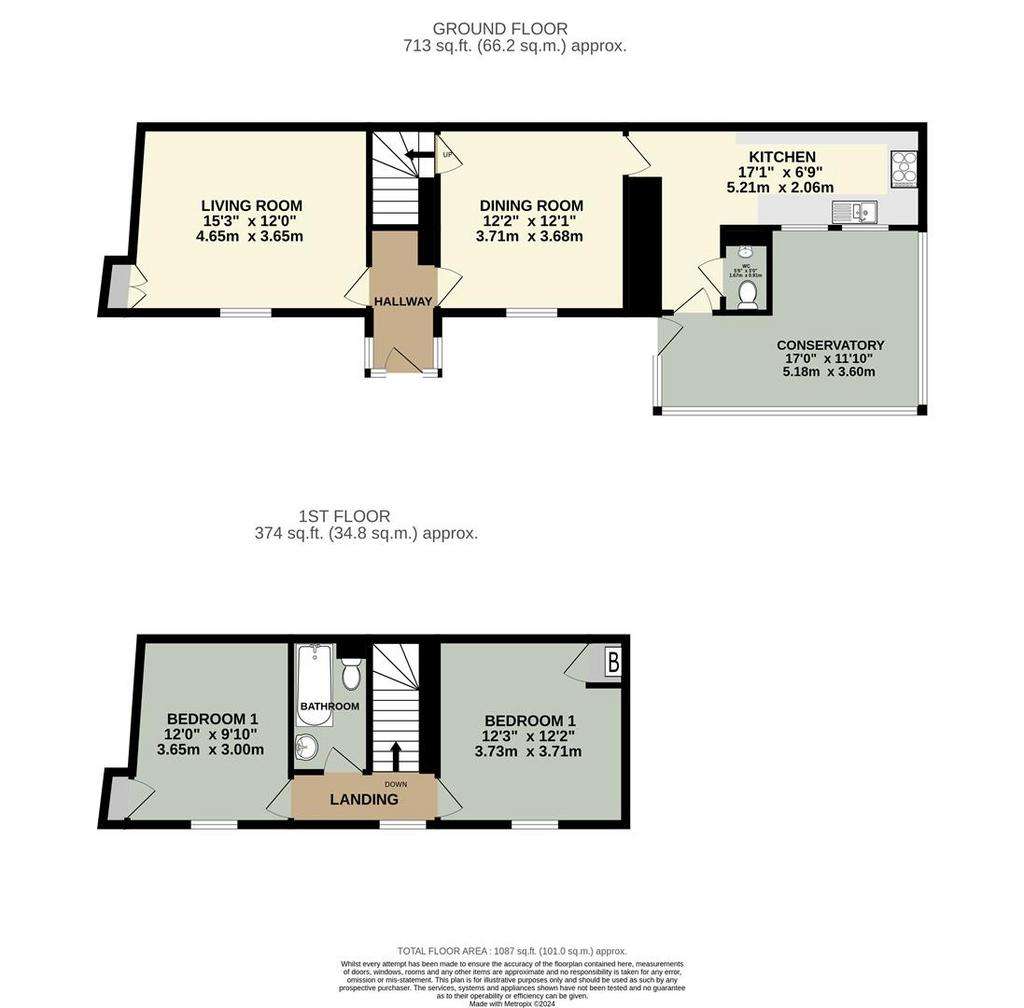
Property photos

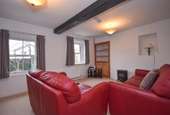
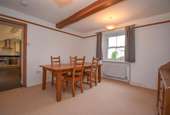

+6
Property description
Beacon Hill Cottage is located towards the top of Fell Lane in the New Streets area of Penrith and has smart and stylish part furnished accommodation comprising: Hall, Living Room, Dining Room, Sun Room, Kitchen + WC, 2 Double Bedrooms and a Bathroom. Outside there is a Garden to the front with a South Westerly aspect + Summer House. The cottage also benefits from Gas Central Heating via a Condensing Boiler and uPVC Double Glazing.
Location - From the centre of Penrith head up Fell Lane and Beacon Hill Cottage is on the right near the top of the hill.
Amenities - Penrith is a popular market town, having excellent transport links through the M6, A66, A6 and the main West coast railway line. There is a population of around 17,000 people and facilities include: infant, junior and secondary schools. There are 5 supermarkets and a good range of locally owned and national high street shops. Leisure facilities include: a leisure centre with; swimming pool, climbing wall, indoor bowling, badminton courts and a fitness centre as well as; golf, rugby and cricket clubs. There is also a 3 screen cinema and Penrith Playhouse. Penrith is known as the Gateway to the North Lakes and is conveniently situated for Ullswater and access to the fells, benefiting from the superb outdoor recreation opportunities.
Services - Mains water, drainage, gas and electricity are connected to the property.
Fees - On signing the tenancy agreement you will be required to pay:
Rent £900
Refundable tenancy deposit: £1035
FEES DURING YOUR TENANCY:
TENANCY AMENDMENT FEE, where requested by the tenant - £48 (inc. VAT)
EARLY TERMINATION OF TENANCY, where requested by the tenant - £480 (inc. VAT)
Plus an rent due under the terms of the signed tenancy agreement
DEFAULT FEE - replacement of lost key/security/safety devices - £48 (inc. VAT)
Plus any actual costs incurred
DEFAULT FEE - unpaid rent - 3% over base
for each date that the payment is outstanding and applies to rent
which is more than 14 days overdue
Applications will not be processed until the property has been viewed and we have received proof of ID: A passport or driving licence together with proof of current address in the form of a utility bill or bank statement (under 3 months old)
WILKES-GREEN + HILL LTD is a member of The Property Ombudsman
WILKES-GREEN + HILL LTD is a member of a client money protection scheme operated by Propertymark
Viewing - STRICTLY BY APPOINTMENT WITH WILKES-GREEN + HILL
Accommodation -
Entrance - Through a uPVC double glazed door to the;
Porch - Having a single radiator, access to an under stair store and doors to the dining room and;
Living Room - 3.66m x 4.65m (12' x 15'3) - Two uPVC double glazed windows face to the front and there is a double radiator, a TV point and a telephone point. Included in the rent are; two settees, an electric heater, a side board, a table lamp and a standard lamp.
Dining Room - 3.68m x 3.71m (12'1 x 12'2) - A uPVC double glazed window faces to the front and there is a double radiator, a TV point and telephone point, an exposed beam to the ceiling. Included in the rent are; a wooden dining table, four chairs and a sideboard. panel doors lead to the stairs and the ;
Kitchen - 2.06m x 5.21m (6'9 x 17'1) - Fitted with wall and base units and a granite work surface incorporating a stainless steel 1 1/2 bowl single drainer sink with mixer tap. The kitchen is equipped with two electric ovens, a 5 ring induction hob with a cooker hood above, an integral dishwasher, a washing machine and a fridge freezer. The floor is tiled and there are a mix of recessed lights and spot lights to the ceiling. There is a double radiator and two uPVC double glazed windows and a door facing into the sun room. A pine panel door gives access to the;
Cloakroom - Fitted with a toilet and wash basin.
Sun Room - 3.61m x 3.00m + 1.78m x 2.18m (11'10 x 9'10 + 5'10 - Being a uPVC double glazed frame set on a dwarf wall with a glazed roof and wood laminate flooring. Included in the rent are; 2 settees, a coffee table, an occassional table and a rug.
First Floor - Landing - A uPVC double glazed window faces to the front and pine panel doors lead off.
Bedroom One - 3.73m x 3.71m (12'3 x 12'2) - A built in cupboard houses the Valliant condensing combi boiler providing the hot water and central heating. There is a uPVC double glazed window to the front, single radiator. Included in the rent are; a double bed & mattress, a wardrobe and a chest of drawers.
Bedroom Two - 3.68m x 3.00m (12'1 x 9'10) - Having a uPVC double glazed window to the front, a single radiator and a recessed wardrobe. Included in the rent are; 2 single beds with mattresses and a chest of drawers.
Bathroom - 2.62m x 1.52m (8'7 x 5') - Fitted with a toilet, a wash basin and a bath with a mains shower over, tiles around and a clear screen. There is a single radiator, an extractor fan, a heated towel rail and a recessed cupboard above the stairwell.
Outside - To the front of the property is a lawned garden with a south westerly aspect, shrub borders and summer house.
Location - From the centre of Penrith head up Fell Lane and Beacon Hill Cottage is on the right near the top of the hill.
Amenities - Penrith is a popular market town, having excellent transport links through the M6, A66, A6 and the main West coast railway line. There is a population of around 17,000 people and facilities include: infant, junior and secondary schools. There are 5 supermarkets and a good range of locally owned and national high street shops. Leisure facilities include: a leisure centre with; swimming pool, climbing wall, indoor bowling, badminton courts and a fitness centre as well as; golf, rugby and cricket clubs. There is also a 3 screen cinema and Penrith Playhouse. Penrith is known as the Gateway to the North Lakes and is conveniently situated for Ullswater and access to the fells, benefiting from the superb outdoor recreation opportunities.
Services - Mains water, drainage, gas and electricity are connected to the property.
Fees - On signing the tenancy agreement you will be required to pay:
Rent £900
Refundable tenancy deposit: £1035
FEES DURING YOUR TENANCY:
TENANCY AMENDMENT FEE, where requested by the tenant - £48 (inc. VAT)
EARLY TERMINATION OF TENANCY, where requested by the tenant - £480 (inc. VAT)
Plus an rent due under the terms of the signed tenancy agreement
DEFAULT FEE - replacement of lost key/security/safety devices - £48 (inc. VAT)
Plus any actual costs incurred
DEFAULT FEE - unpaid rent - 3% over base
for each date that the payment is outstanding and applies to rent
which is more than 14 days overdue
Applications will not be processed until the property has been viewed and we have received proof of ID: A passport or driving licence together with proof of current address in the form of a utility bill or bank statement (under 3 months old)
WILKES-GREEN + HILL LTD is a member of The Property Ombudsman
WILKES-GREEN + HILL LTD is a member of a client money protection scheme operated by Propertymark
Viewing - STRICTLY BY APPOINTMENT WITH WILKES-GREEN + HILL
Accommodation -
Entrance - Through a uPVC double glazed door to the;
Porch - Having a single radiator, access to an under stair store and doors to the dining room and;
Living Room - 3.66m x 4.65m (12' x 15'3) - Two uPVC double glazed windows face to the front and there is a double radiator, a TV point and a telephone point. Included in the rent are; two settees, an electric heater, a side board, a table lamp and a standard lamp.
Dining Room - 3.68m x 3.71m (12'1 x 12'2) - A uPVC double glazed window faces to the front and there is a double radiator, a TV point and telephone point, an exposed beam to the ceiling. Included in the rent are; a wooden dining table, four chairs and a sideboard. panel doors lead to the stairs and the ;
Kitchen - 2.06m x 5.21m (6'9 x 17'1) - Fitted with wall and base units and a granite work surface incorporating a stainless steel 1 1/2 bowl single drainer sink with mixer tap. The kitchen is equipped with two electric ovens, a 5 ring induction hob with a cooker hood above, an integral dishwasher, a washing machine and a fridge freezer. The floor is tiled and there are a mix of recessed lights and spot lights to the ceiling. There is a double radiator and two uPVC double glazed windows and a door facing into the sun room. A pine panel door gives access to the;
Cloakroom - Fitted with a toilet and wash basin.
Sun Room - 3.61m x 3.00m + 1.78m x 2.18m (11'10 x 9'10 + 5'10 - Being a uPVC double glazed frame set on a dwarf wall with a glazed roof and wood laminate flooring. Included in the rent are; 2 settees, a coffee table, an occassional table and a rug.
First Floor - Landing - A uPVC double glazed window faces to the front and pine panel doors lead off.
Bedroom One - 3.73m x 3.71m (12'3 x 12'2) - A built in cupboard houses the Valliant condensing combi boiler providing the hot water and central heating. There is a uPVC double glazed window to the front, single radiator. Included in the rent are; a double bed & mattress, a wardrobe and a chest of drawers.
Bedroom Two - 3.68m x 3.00m (12'1 x 9'10) - Having a uPVC double glazed window to the front, a single radiator and a recessed wardrobe. Included in the rent are; 2 single beds with mattresses and a chest of drawers.
Bathroom - 2.62m x 1.52m (8'7 x 5') - Fitted with a toilet, a wash basin and a bath with a mains shower over, tiles around and a clear screen. There is a single radiator, an extractor fan, a heated towel rail and a recessed cupboard above the stairwell.
Outside - To the front of the property is a lawned garden with a south westerly aspect, shrub borders and summer house.
Council tax
First listed
2 weeks agoEnergy Performance Certificate
Fell Lane, Penrith
Fell Lane, Penrith - Streetview
DISCLAIMER: Property descriptions and related information displayed on this page are marketing materials provided by Wilkes Green & Hill - Penrith. Placebuzz does not warrant or accept any responsibility for the accuracy or completeness of the property descriptions or related information provided here and they do not constitute property particulars. Please contact Wilkes Green & Hill - Penrith for full details and further information.




