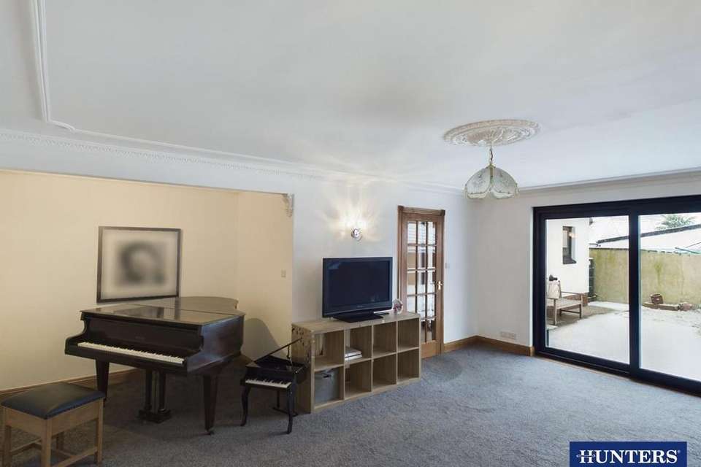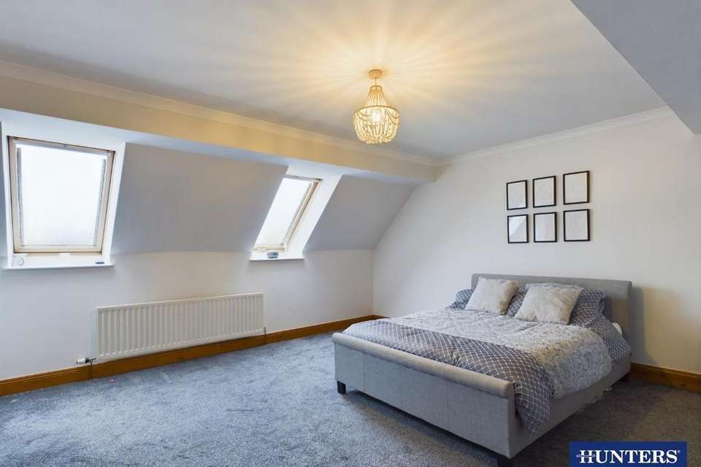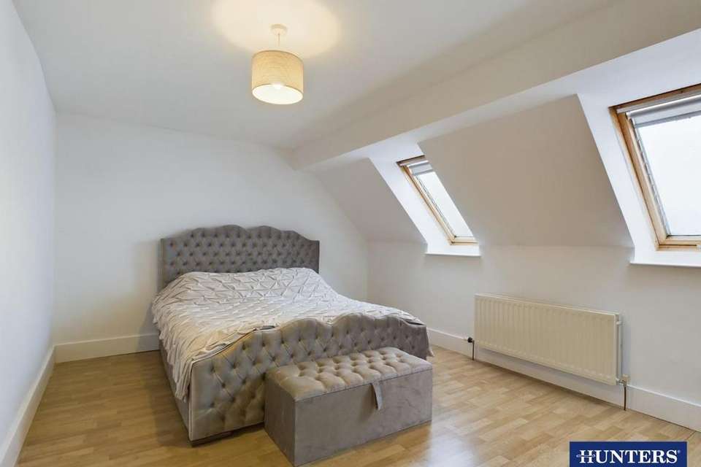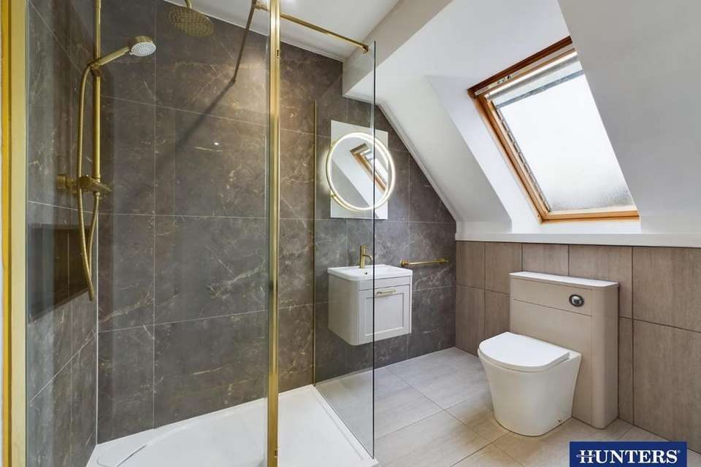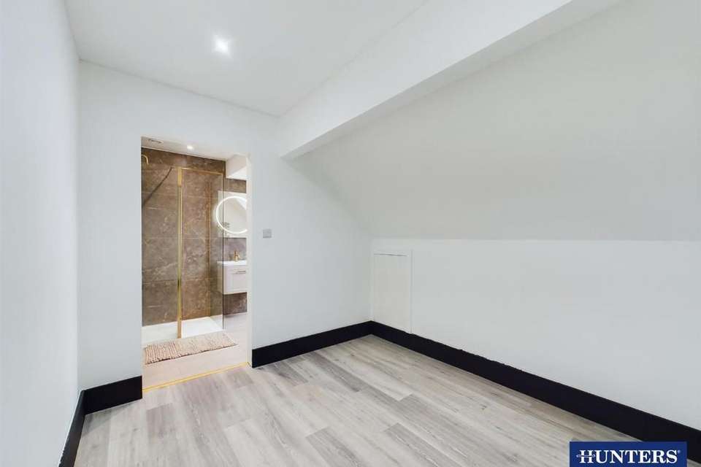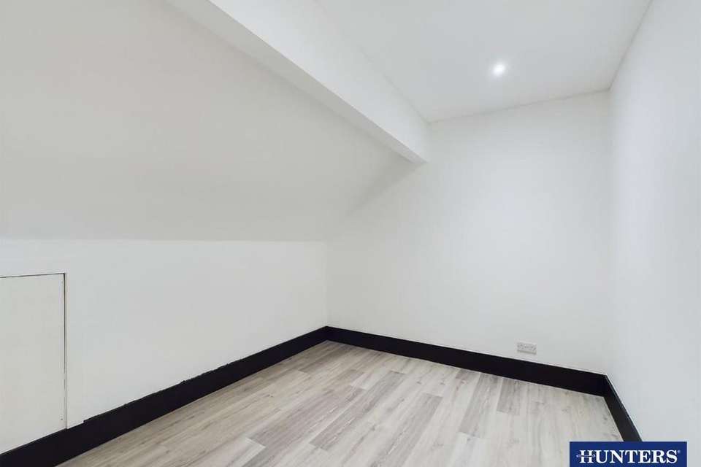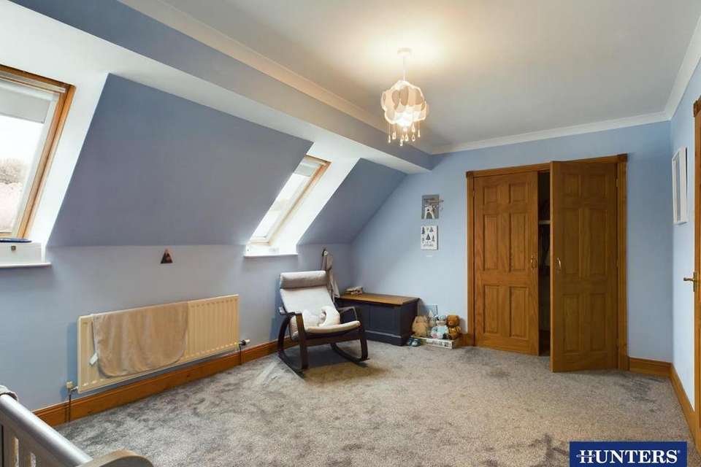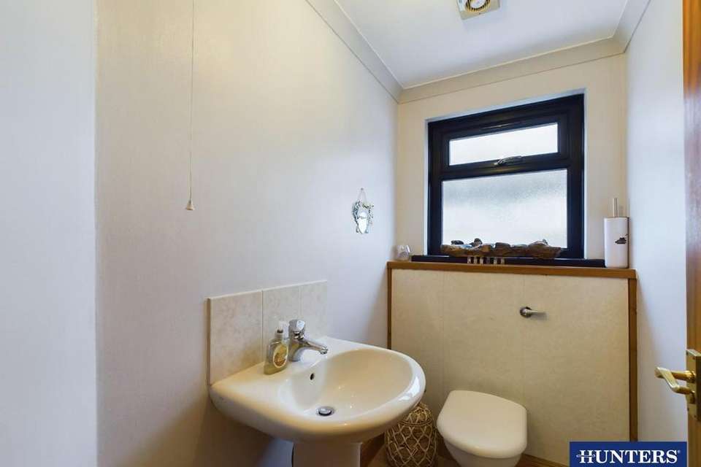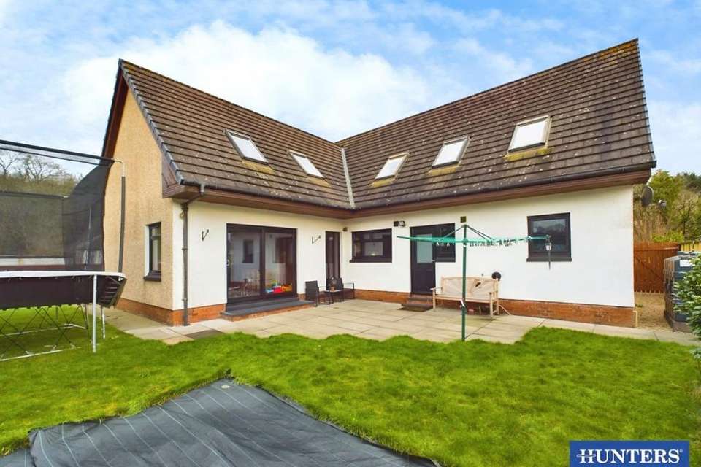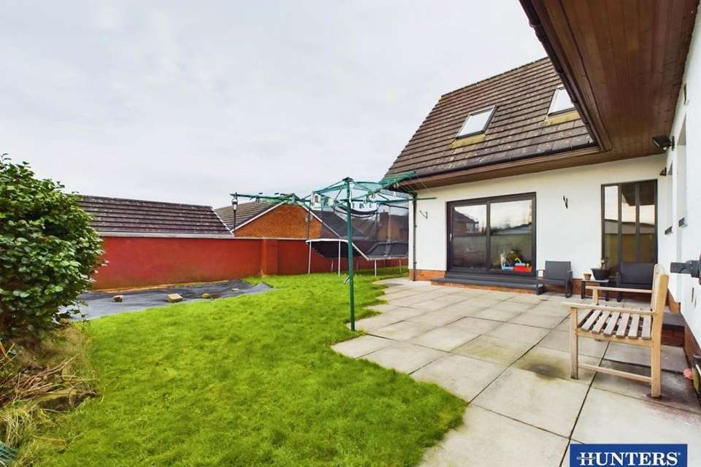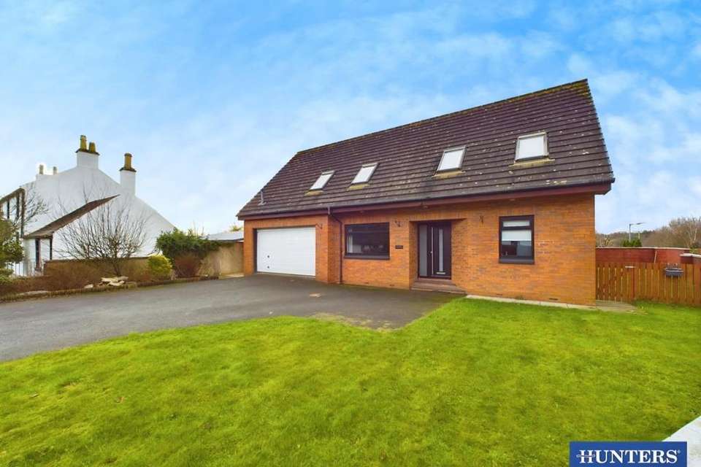4 bedroom house to rent
Clarencefield, Dumfrieshouse
bedrooms
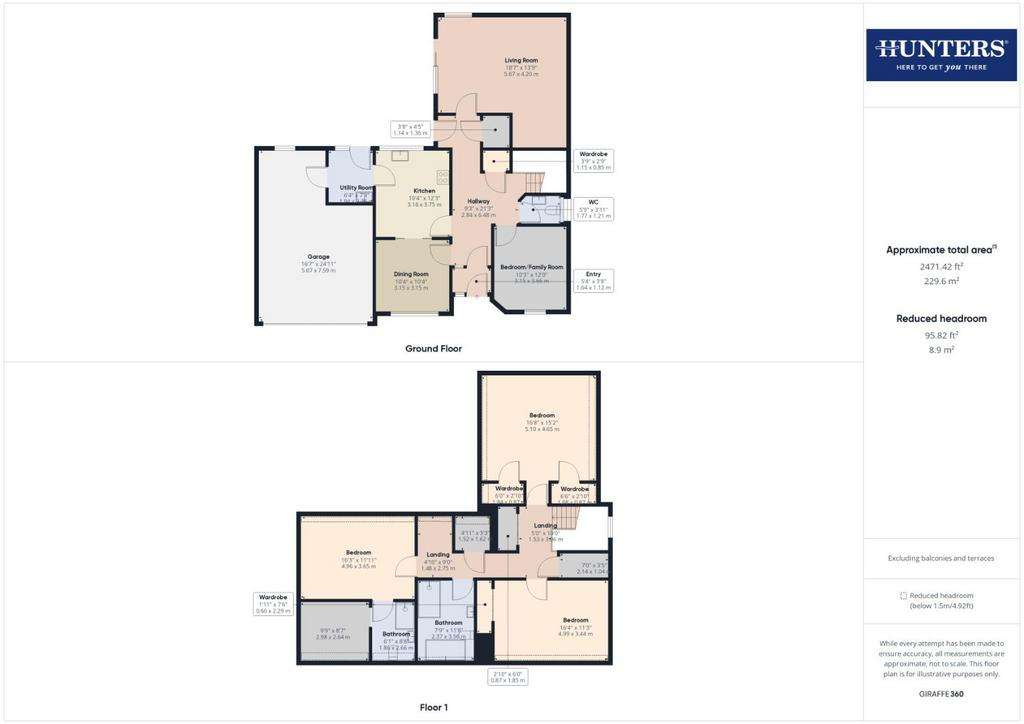
Property photos
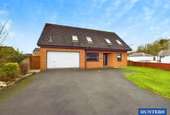
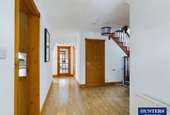

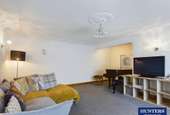
+24
Property description
We are delighted to offer to the market 'Rhiannon', a 4 Double Bedroom Detached House situated in the heart of the desirable village of Clarencefield. Rhiannon is boasting a walk-in condition with flexible and versatile accommodation that is providing a wealth of opportunity for a new owner to move in and truly make this house their own. A viewing is imperative to appreciate the property, further development protentional and the location. Please contact Hunters today!
The spacious accommodation is briefly comprising of entrance vestibule, hallway, cloakroom/WC, living room, dining room, kitchen, family room/ bedroom 4 and utility room to the ground floor. To the first floor is a master bedroom suite with newly installed en-suite shower room and dressing room. Newly installed bathroom suite and 2 further double bedrooms. Benefiting from oil central heating, double glazing, generous onsite parking leading to an Integral double garage and well established garden to the front, side and rear. Energy Rating - D and Council Tax Band - F, Deposit £1615.00, LARN 2102002
Ground Floor -
Entrance Vestibule -
Entrance Hallway - Incorporating two built in storage cupboards with lighting, radiator and picture window overlooking the rear garden.
Cloakroom/Wc - Incorporating pedestal wash hand basin, WC, window and radiator.
Bedroom 4/Family Room - Versatile front facing ground floor bedroom currently used as a family room with window to the front elevation and radiator.
Dining Room - Front facing reception room with window and radiator. Glazed internal doors leading into Kitchen:
Kitchen - Incorporating fitted base and wall units with complimentary worksurface over, free standing cooker, plumbing for a washing machine, sink unit and window. The dishwasher will be gifted by the landlord should it be required.
Utility Room - Incorporating fitted base unit with complimentary worksurface over, plumbing for a washing machine, venting for a tumble dryer, window and door leading into the rear garden.
Living Room - Dual aspect reception room incorporating radiator, window to the rear elevation and double glazed patio doors leading into the rear garden.
First Floor -
Landing - Incorporating window to the side elevation, double glazed roof window to the rear elevation, radiator, walk in storage cupboard providing access to the loft area, built in double storage cupboard and walk in storage cupboard housing the water tank.
Master Bedroom Suite -
Bedroom Area - With two double glazed roof windows to the rear elevation and radiator.
Ensuite Shower Room - Newly installed, stylish and contemporary in design comprising of walk-in mains shower cubicle with hand held hose and waterfall head. Vanity sink unit, WC, double glazed roof window and heated towel rail.
Dressing Room - Newly installed dressing room, providing a wealth of versatility for design and use.
Bedroom 2 - Side facing bedroom with two double glazed roof windows, radiator and two walk in wardrobes with lighting.
Bedroom 3 - Front facing bedroom with two double glazed roof windows, radiator and built in wardrobe with internal radiator.
Family Bathroom - Newly installed and contemporary in design. Briefly comprising of walk in shower area with mains hand held hose and waterfall head, vanity sink unit with multi tonal vanity mirror above, double ended bath, WC and double glazed roof window.
Double Garage - Approached through electric up and over door, with pedestrian side access door from the utility room. Incorporating central heating boiler, lighting and power points. The garage is providing further development potential /change of usage subject to planning permission.
Externally - Rhiannon is benefiting from an ample onsite driveway leading to the integral double garage, a laid lawn area that continues to the side elevation with gated pedestrian access. The well established rear garden is laid to lawn with paved patio sitting area. Oil tank is situated to the side elevation.
The spacious accommodation is briefly comprising of entrance vestibule, hallway, cloakroom/WC, living room, dining room, kitchen, family room/ bedroom 4 and utility room to the ground floor. To the first floor is a master bedroom suite with newly installed en-suite shower room and dressing room. Newly installed bathroom suite and 2 further double bedrooms. Benefiting from oil central heating, double glazing, generous onsite parking leading to an Integral double garage and well established garden to the front, side and rear. Energy Rating - D and Council Tax Band - F, Deposit £1615.00, LARN 2102002
Ground Floor -
Entrance Vestibule -
Entrance Hallway - Incorporating two built in storage cupboards with lighting, radiator and picture window overlooking the rear garden.
Cloakroom/Wc - Incorporating pedestal wash hand basin, WC, window and radiator.
Bedroom 4/Family Room - Versatile front facing ground floor bedroom currently used as a family room with window to the front elevation and radiator.
Dining Room - Front facing reception room with window and radiator. Glazed internal doors leading into Kitchen:
Kitchen - Incorporating fitted base and wall units with complimentary worksurface over, free standing cooker, plumbing for a washing machine, sink unit and window. The dishwasher will be gifted by the landlord should it be required.
Utility Room - Incorporating fitted base unit with complimentary worksurface over, plumbing for a washing machine, venting for a tumble dryer, window and door leading into the rear garden.
Living Room - Dual aspect reception room incorporating radiator, window to the rear elevation and double glazed patio doors leading into the rear garden.
First Floor -
Landing - Incorporating window to the side elevation, double glazed roof window to the rear elevation, radiator, walk in storage cupboard providing access to the loft area, built in double storage cupboard and walk in storage cupboard housing the water tank.
Master Bedroom Suite -
Bedroom Area - With two double glazed roof windows to the rear elevation and radiator.
Ensuite Shower Room - Newly installed, stylish and contemporary in design comprising of walk-in mains shower cubicle with hand held hose and waterfall head. Vanity sink unit, WC, double glazed roof window and heated towel rail.
Dressing Room - Newly installed dressing room, providing a wealth of versatility for design and use.
Bedroom 2 - Side facing bedroom with two double glazed roof windows, radiator and two walk in wardrobes with lighting.
Bedroom 3 - Front facing bedroom with two double glazed roof windows, radiator and built in wardrobe with internal radiator.
Family Bathroom - Newly installed and contemporary in design. Briefly comprising of walk in shower area with mains hand held hose and waterfall head, vanity sink unit with multi tonal vanity mirror above, double ended bath, WC and double glazed roof window.
Double Garage - Approached through electric up and over door, with pedestrian side access door from the utility room. Incorporating central heating boiler, lighting and power points. The garage is providing further development potential /change of usage subject to planning permission.
Externally - Rhiannon is benefiting from an ample onsite driveway leading to the integral double garage, a laid lawn area that continues to the side elevation with gated pedestrian access. The well established rear garden is laid to lawn with paved patio sitting area. Oil tank is situated to the side elevation.
Interested in this property?
Council tax
First listed
2 weeks agoEnergy Performance Certificate
Clarencefield, Dumfries
Marketed by
Hunters - Cumbria & South West Scotland 6 Abbey Street Carlisle CA3 8TXCall agent on 01228 584249
Clarencefield, Dumfries - Streetview
DISCLAIMER: Property descriptions and related information displayed on this page are marketing materials provided by Hunters - Cumbria & South West Scotland. Placebuzz does not warrant or accept any responsibility for the accuracy or completeness of the property descriptions or related information provided here and they do not constitute property particulars. Please contact Hunters - Cumbria & South West Scotland for full details and further information.





