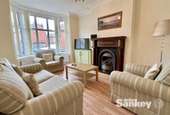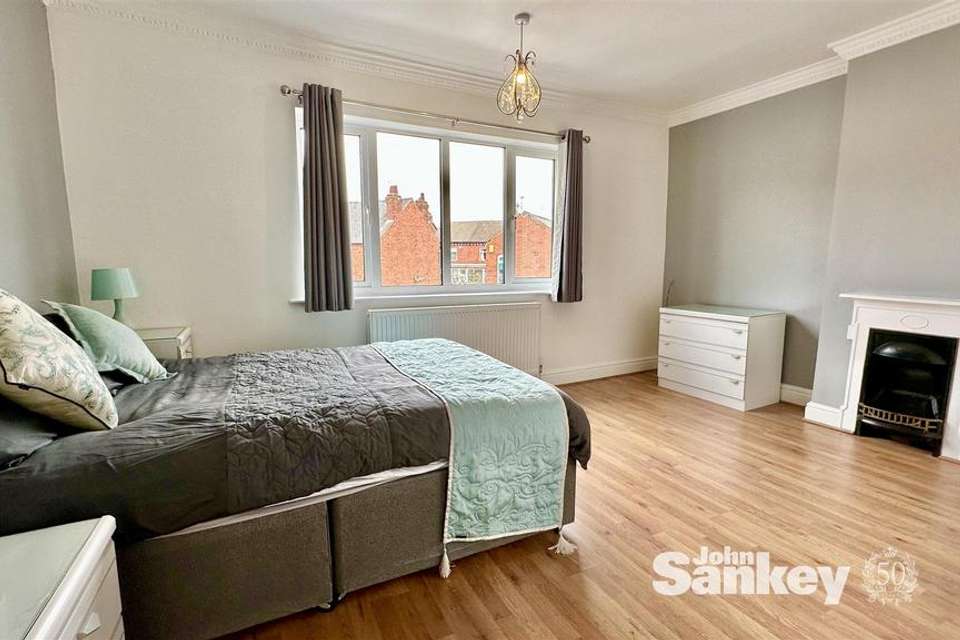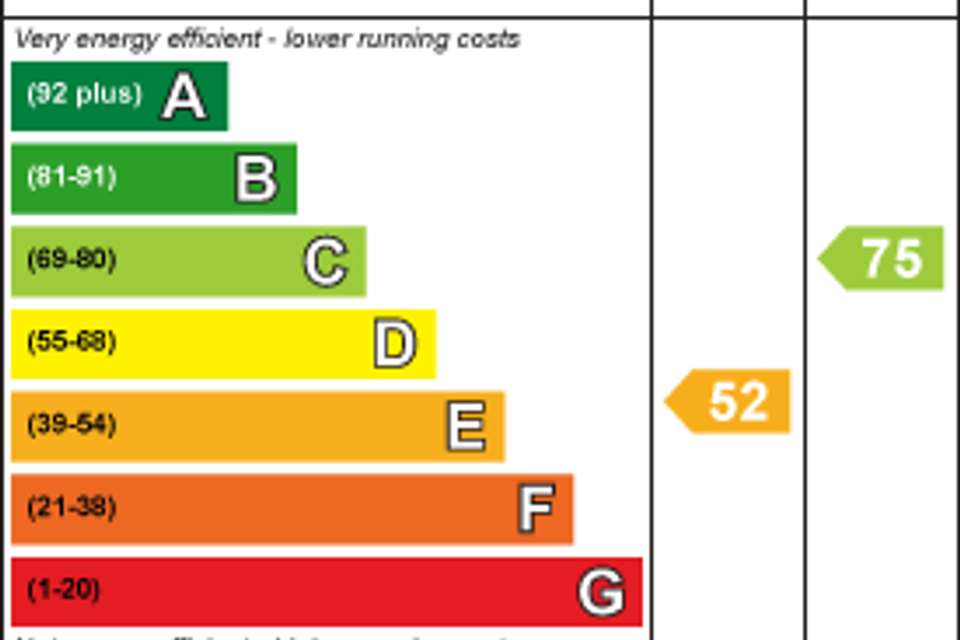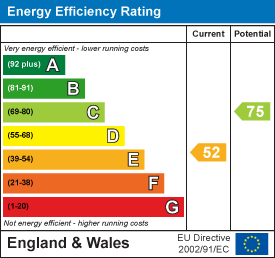3 bedroom semi-detached house to rent
Sadler Street, Mansfieldsemi-detached house
bedrooms
Property photos




+11
Property description
A superbly presented and spacious Semi Detached home which is conveniently located for local amenities. Internally the property is presented to an immaculate and high standard benefitting from two spacious reception rooms as well as a good sized kitchen offering plenty of storage space. The first floor is equally as impressive having THREE BEDROOMS all of which benefit from an en suite shower room which is a huge advantage for any prospect tenant. The rear garden benefits from a patio area and lawn ideal for relaxing on those summer evenings. We would strongly recommend booking an early viewing to avoid missing out.
How To Find The Property -
Ground Floor -
Entrance Hall - Accessed via a uPVC double glazed door, there is laminate floor covering which continues into the lounge and dining room, stairs rise to the first floor, there is feature cornice and central heating radiator.
Lounge - 4.50m maximum x 3.48m maximum (14'9" maximum x 11' - A spacious, light and airy lounge offering lovely features including cornice to the ceiling, Victorian style fire centrepiece which sits as the central feature, central heating radiator, television and power points.
Dining Room - 4.52m maximum to alcove x 3.48m maximum (14'10" ma - Another good sized reception room with well presented decoration including laminate flooring, a coal effect fire centrepiece, feature cornice to the ceiling, a uPVC double glazed window to the rear which overlooks the garden, central heating radiator, television and power points and a door into the kitchen.
Kitchen - 3.91m x 2.90m (12'10" x 9'6") - A good sized modern kitchen with a breakfast area to dine. The kitchen itself is equipped with plenty of wall and base units with a roll edge work surface over housing a one and a half bowl sink and drainer unit with a mixer tap, there is space and plumbing for a washing machine and dishwasher, there is a free standing oven with an extractor above, spotlights to the ceiling and dual aspect uPVC windows and door provide plenty of light to the room. There is tiled flooring, central heating radiator and an under stair cupboard providing storage space.
Bedroom No. 1 - 4.52m maximum x 4.04m max reducing to 2.74m (14'10 - A good sized master bedroom with a feature Victorian fireplace which sits as a display feature, there is a uPVC double glazed window to the front providing plenty of natural light, laminate flooring, central heating radiator, power points and an internal door to an en suite shower room.
En Suite Shower Room - Comprises of a three piece suite with modern wet wall boarding to the shower cubicle itself, there is an electric shower with sliding glazed doors, a low flush w.c., an inset sink unit with storage beneath and mixer tap and heated towel rail.
Bedroom No. 2 - 4.04m max to recess reducing to 2.74m x 2.69m max - The second bedroom again benefits from laminate floor covering and an en suite. A uPVC double glazed window overlooks the rear aspect with a central heating radiator, power points with USB capability and door to the en suite itself.
En Suite - The en suite comprises again of a modern three piece suite with a low flush w.c., an inset sink unit with storage beneath and mixer tap, a shower cubicle with electric shower, wet wall boarding and sliding glazed doors and a heated towel rail.
Bedroom No. 3 - 4.11m to doorway max reducing to 2.34m x 2.90m (13 - The third bedroom is a superb sized room in our opinion with space for a double bed, there is a uPVC double glazed window to the rear aspect, laminate flooring, central heating radiator, power points with USB capability and yet again there is another en suite to the third room which is a huge advantage.
En Suite - A modern fitted suite comprising of a low flush w.c., an inset sink unit with storage beneath and mixer tap, a mains fed shower cubicle with sliding glazed doors and wet wall boarding to the cubicle itself, a uPVC double glazed window to the side aspect and a heated towel rail.
Outside -
Gardens Front - The front of the property has a brick boundary wall with a gate leading to both this and the neighbouring property.
Gardens Rear - A lovely relatively private garden with both a paved and concrete patio seating area which in turn leads to a lawn, there are fenced and walled boundaries, an outside tap and gated access at the side leads to the front.
How To Find The Property -
Ground Floor -
Entrance Hall - Accessed via a uPVC double glazed door, there is laminate floor covering which continues into the lounge and dining room, stairs rise to the first floor, there is feature cornice and central heating radiator.
Lounge - 4.50m maximum x 3.48m maximum (14'9" maximum x 11' - A spacious, light and airy lounge offering lovely features including cornice to the ceiling, Victorian style fire centrepiece which sits as the central feature, central heating radiator, television and power points.
Dining Room - 4.52m maximum to alcove x 3.48m maximum (14'10" ma - Another good sized reception room with well presented decoration including laminate flooring, a coal effect fire centrepiece, feature cornice to the ceiling, a uPVC double glazed window to the rear which overlooks the garden, central heating radiator, television and power points and a door into the kitchen.
Kitchen - 3.91m x 2.90m (12'10" x 9'6") - A good sized modern kitchen with a breakfast area to dine. The kitchen itself is equipped with plenty of wall and base units with a roll edge work surface over housing a one and a half bowl sink and drainer unit with a mixer tap, there is space and plumbing for a washing machine and dishwasher, there is a free standing oven with an extractor above, spotlights to the ceiling and dual aspect uPVC windows and door provide plenty of light to the room. There is tiled flooring, central heating radiator and an under stair cupboard providing storage space.
Bedroom No. 1 - 4.52m maximum x 4.04m max reducing to 2.74m (14'10 - A good sized master bedroom with a feature Victorian fireplace which sits as a display feature, there is a uPVC double glazed window to the front providing plenty of natural light, laminate flooring, central heating radiator, power points and an internal door to an en suite shower room.
En Suite Shower Room - Comprises of a three piece suite with modern wet wall boarding to the shower cubicle itself, there is an electric shower with sliding glazed doors, a low flush w.c., an inset sink unit with storage beneath and mixer tap and heated towel rail.
Bedroom No. 2 - 4.04m max to recess reducing to 2.74m x 2.69m max - The second bedroom again benefits from laminate floor covering and an en suite. A uPVC double glazed window overlooks the rear aspect with a central heating radiator, power points with USB capability and door to the en suite itself.
En Suite - The en suite comprises again of a modern three piece suite with a low flush w.c., an inset sink unit with storage beneath and mixer tap, a shower cubicle with electric shower, wet wall boarding and sliding glazed doors and a heated towel rail.
Bedroom No. 3 - 4.11m to doorway max reducing to 2.34m x 2.90m (13 - The third bedroom is a superb sized room in our opinion with space for a double bed, there is a uPVC double glazed window to the rear aspect, laminate flooring, central heating radiator, power points with USB capability and yet again there is another en suite to the third room which is a huge advantage.
En Suite - A modern fitted suite comprising of a low flush w.c., an inset sink unit with storage beneath and mixer tap, a mains fed shower cubicle with sliding glazed doors and wet wall boarding to the cubicle itself, a uPVC double glazed window to the side aspect and a heated towel rail.
Outside -
Gardens Front - The front of the property has a brick boundary wall with a gate leading to both this and the neighbouring property.
Gardens Rear - A lovely relatively private garden with both a paved and concrete patio seating area which in turn leads to a lawn, there are fenced and walled boundaries, an outside tap and gated access at the side leads to the front.
Council tax
First listed
3 weeks agoEnergy Performance Certificate
Sadler Street, Mansfield
Sadler Street, Mansfield - Streetview
DISCLAIMER: Property descriptions and related information displayed on this page are marketing materials provided by John Sankey - Mansfield. Placebuzz does not warrant or accept any responsibility for the accuracy or completeness of the property descriptions or related information provided here and they do not constitute property particulars. Please contact John Sankey - Mansfield for full details and further information.
















