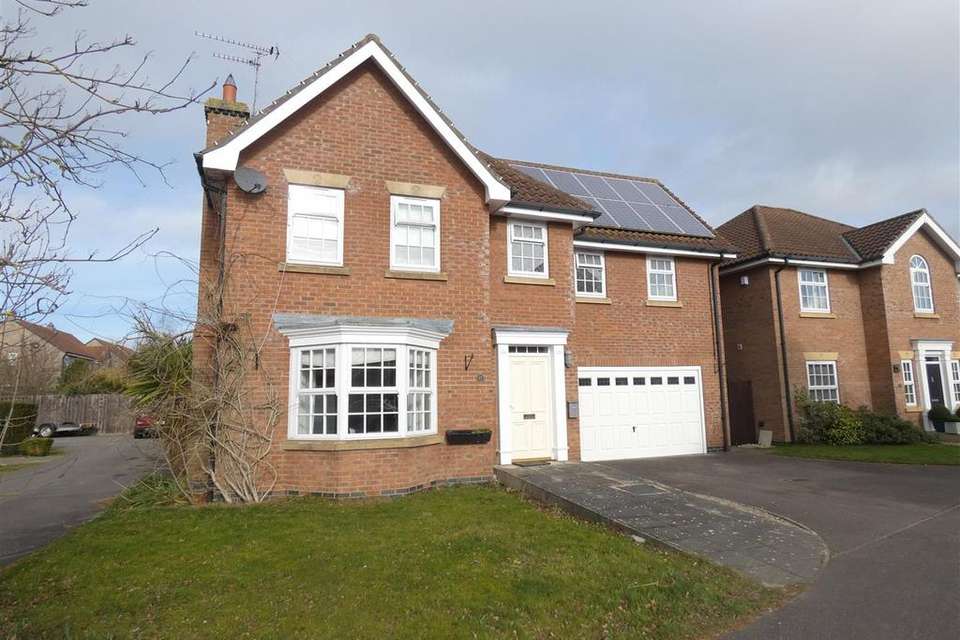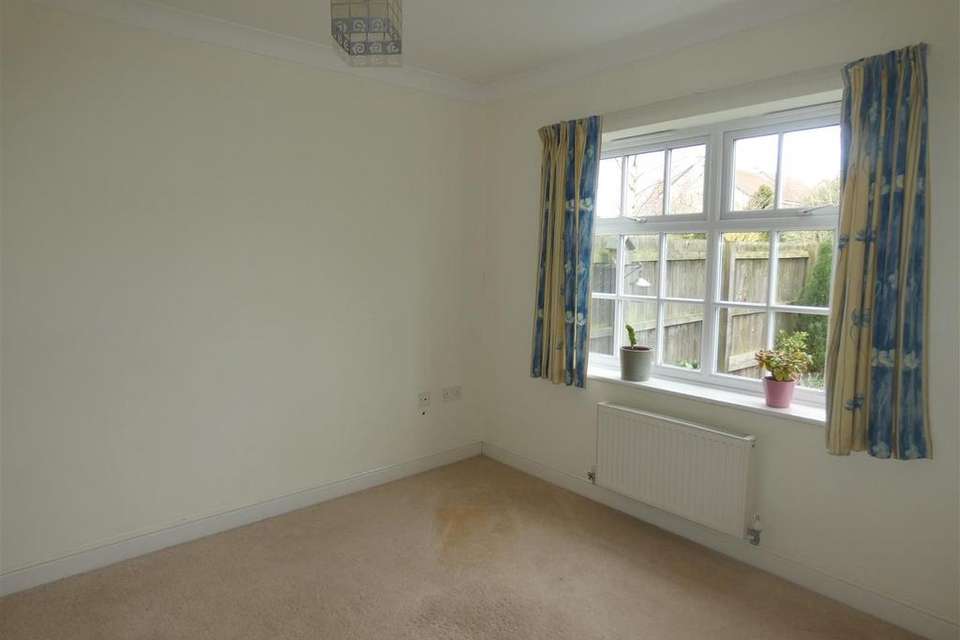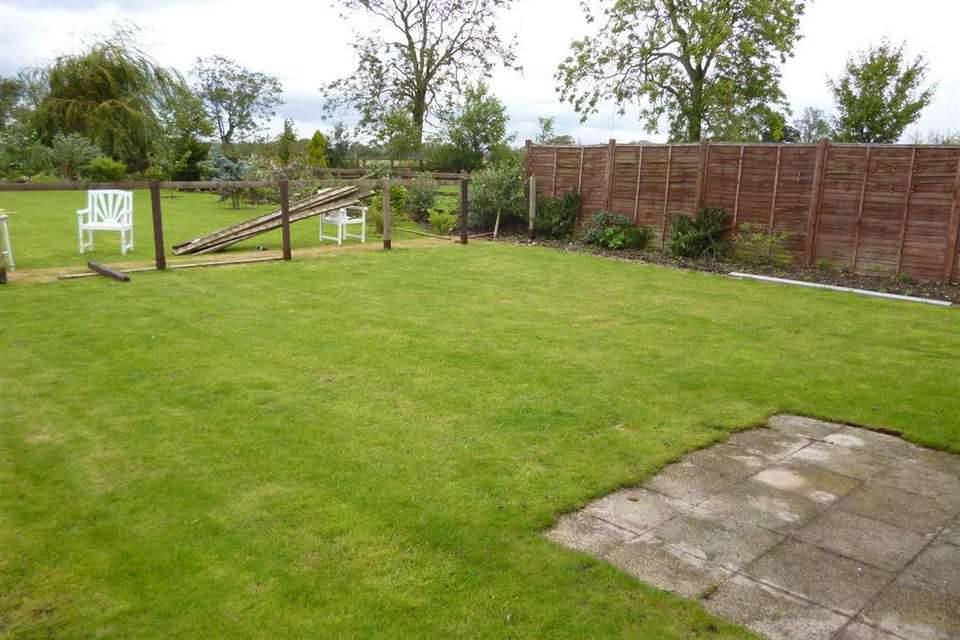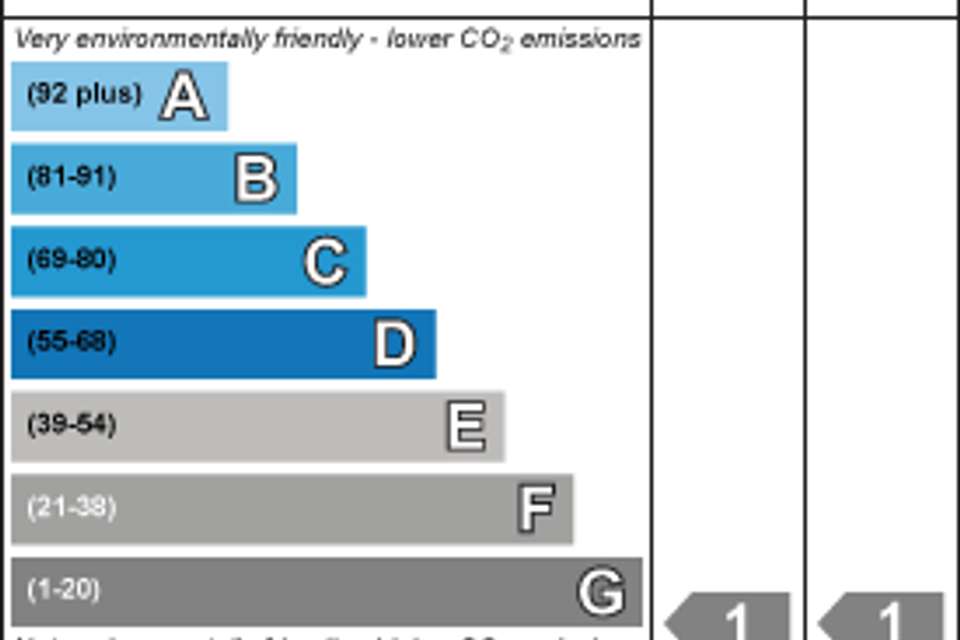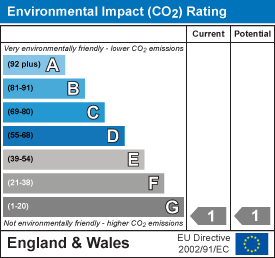4 bedroom detached house to rent
Sandholme Park, Gilberdykedetached house
bedrooms
Property photos

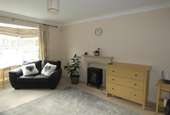
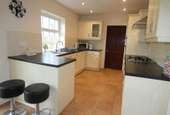
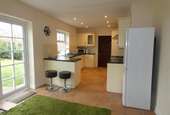
+10
Property description
*DELIGHTFUL PROPERTY SITUTATED IN A VILLAGE LOCATION*. The property enjoys VIEWS OVER FARMLAND. A well presented DETACHED FOUR BEDROOM FAMILY HOME offering SPACIOUS ACCOMMODATION with the benefit of combination gas fired central heating, pvc double glazing and SOLAR PANEL HEATING. The accommodation briefly comprises entrance hall, cloakroom, STUDY, living room, dining room, breakfast kitchen, UTILITY ROOM, four bedrooms MASTER ENSUITE SHOWER ROOM and a family bathroom. There are front and rear GARDENS and a DOUBLE GARAGE.
DONT MISS OUT!!!
DEPOSIT REQUIRED £1500. HOLDING DEPOSIT £300. COUNCIL TAX BAND F. AVAILABLE JUNE
Description - TO LET ON AN ASSURED SHORTHOLD TENANCY. TENANT TO BE RESPONSIBLE FOR UTILITY BILLS, REFERENCE AND TENANCY AGREEMENT FEES. COUNCIL TAX BAND F. BOND REQUIRED £850.
*DELIGHTFUL PROPERTY SITUTATED IN A RURAL LOCATION*. The property enjoys open rear aspects over farmland. A well presented detached four bedroom family house offering spacious accommodation with the benefit of combination gas fired central heating, upvc double glazing, solar panel heating and a full alarm system. The accommodation briefly comprises entrance hall, cloakroom, study, living room, dining room, breakfast kitchen, utility room, four bedrooms master with en-suite shower and a family bathroom. There are front and rear gardens and a double garage.
The Village - Gilberdyke is an established community some fourteen miles to the West of Hull and five miles to the East of the historic market town of Howden. The village has a range of facilities including Shops, Primary School, Doctors Surgery and recreational facilities. Also at Gilberdyke there is a main line Railway Station.
The Accomodation Comprises -
Ground Floor -
Entrance Hallway - Spacious reception hall with central staircase off with stained balustrade handrails. Under stairs cupboard, coved ceiling.
Cloakroom - Hand basin, low level wc. vinyl flooring and extractor.
Living Room - 4.945 X 3.847 - Marble effect fireplace with electric wood burning stove, deep bay window and coved ceiling. Tv point.
Study - 3.477 X 1.846 - Telephone point.
Dining Room - 3.230 X 2.939 - Coved ceiling. Tv point.
Breakfast Kitchen - 6.211 X 3.236 - A range of cream wall and floor units with complimentary black work surfaces incorporating double oven and four ring gas hob with chimney style extractor over, integrated dishwasher. one half bowl stainless steel sink, tiled floor and partially tiled walls.
Ceiling spots.
Breakfast Area - Tiled floor and patio doors to rear garden.
Utility Room - 2.755 X 1.837 - Single drainer sink unit and floor units, plumbing for automatic washer, space for tumble dryer and wall mounted central heating boiler. Partially tiled walls and tiled floor
Integral door to double garage. back door to rear garden.
First Floor -
Landing - Spacious landing with balustrade , airing cupboard containing immersion heater. Ceiling spots.
Bedroom One - 4.932 X 3.855 - A full range of corner wardrobes and fitted units. Tv point.
Enuite Shower Room - 2.586 x 1.964 (8'5" x 6'5") - White suite comprising pedestal hand basin, low level wc and double size shower and partially tiled walls. Shaver point and light. Partially tiled walls and extractor.
Bedroom Two - 5.232 X 2.964 - Fitted wardrobes.
Bedroom Three - 3.226 X 2.811 -
Bedroom Four - 4.958 X 2.963 - Fitted wardrobes.
Bathroom - 2.719 x 1.970 (8'11" x 6'5") - White suite comprising pedestal hand basin, low level wc and panelled bath with shower over. Partially tiled walls. Ceiling spots, partially tiled walls, extractor and shaver point and light.
Outside -
Gardens - The property has a private rear garden laid mainly to lawn which has views over the countryside. To the front is a small garden with mature shrubs and a good size driveway which provides access to the double garage and private parking.
Double Garage - Electric double up and over doors. Power and light.
Additional Information -
Services - Mains water, drainage, electricity, gas and solar panels are connected to the property.
Appliances - No appliances have been tested by the agent.
Holding Deposit - A holding deposit equivalent to one weeks rent, may be taken from the tenant/s to reserve a property, whilst reference checks and tenancy agreements are undertaken. This will be credited to the first months rent .
If at any time you decide not to proceed with the tenancy, your holding deposit will be retained by us. If you provide us with false or misleading information or fail the checks that we are required to carry out on behalf of the landlords, then the holding deposit will be retained by us or the landlord.
If the landlord decides not to proceed, then the holding deposit would be refunded.
Deposit Protection Service - A deposit will be required, the amount is stated in the main property description.
The deposit for this property will be held by The Deposit Protection Service, who are authorised by the government.
The Deposit Protection Service
The Pavilions
Bridgewater Road
Bristol
BS99 6AA
References - We use ( ... ) to obtain tenant/s references.
DONT MISS OUT!!!
DEPOSIT REQUIRED £1500. HOLDING DEPOSIT £300. COUNCIL TAX BAND F. AVAILABLE JUNE
Description - TO LET ON AN ASSURED SHORTHOLD TENANCY. TENANT TO BE RESPONSIBLE FOR UTILITY BILLS, REFERENCE AND TENANCY AGREEMENT FEES. COUNCIL TAX BAND F. BOND REQUIRED £850.
*DELIGHTFUL PROPERTY SITUTATED IN A RURAL LOCATION*. The property enjoys open rear aspects over farmland. A well presented detached four bedroom family house offering spacious accommodation with the benefit of combination gas fired central heating, upvc double glazing, solar panel heating and a full alarm system. The accommodation briefly comprises entrance hall, cloakroom, study, living room, dining room, breakfast kitchen, utility room, four bedrooms master with en-suite shower and a family bathroom. There are front and rear gardens and a double garage.
The Village - Gilberdyke is an established community some fourteen miles to the West of Hull and five miles to the East of the historic market town of Howden. The village has a range of facilities including Shops, Primary School, Doctors Surgery and recreational facilities. Also at Gilberdyke there is a main line Railway Station.
The Accomodation Comprises -
Ground Floor -
Entrance Hallway - Spacious reception hall with central staircase off with stained balustrade handrails. Under stairs cupboard, coved ceiling.
Cloakroom - Hand basin, low level wc. vinyl flooring and extractor.
Living Room - 4.945 X 3.847 - Marble effect fireplace with electric wood burning stove, deep bay window and coved ceiling. Tv point.
Study - 3.477 X 1.846 - Telephone point.
Dining Room - 3.230 X 2.939 - Coved ceiling. Tv point.
Breakfast Kitchen - 6.211 X 3.236 - A range of cream wall and floor units with complimentary black work surfaces incorporating double oven and four ring gas hob with chimney style extractor over, integrated dishwasher. one half bowl stainless steel sink, tiled floor and partially tiled walls.
Ceiling spots.
Breakfast Area - Tiled floor and patio doors to rear garden.
Utility Room - 2.755 X 1.837 - Single drainer sink unit and floor units, plumbing for automatic washer, space for tumble dryer and wall mounted central heating boiler. Partially tiled walls and tiled floor
Integral door to double garage. back door to rear garden.
First Floor -
Landing - Spacious landing with balustrade , airing cupboard containing immersion heater. Ceiling spots.
Bedroom One - 4.932 X 3.855 - A full range of corner wardrobes and fitted units. Tv point.
Enuite Shower Room - 2.586 x 1.964 (8'5" x 6'5") - White suite comprising pedestal hand basin, low level wc and double size shower and partially tiled walls. Shaver point and light. Partially tiled walls and extractor.
Bedroom Two - 5.232 X 2.964 - Fitted wardrobes.
Bedroom Three - 3.226 X 2.811 -
Bedroom Four - 4.958 X 2.963 - Fitted wardrobes.
Bathroom - 2.719 x 1.970 (8'11" x 6'5") - White suite comprising pedestal hand basin, low level wc and panelled bath with shower over. Partially tiled walls. Ceiling spots, partially tiled walls, extractor and shaver point and light.
Outside -
Gardens - The property has a private rear garden laid mainly to lawn which has views over the countryside. To the front is a small garden with mature shrubs and a good size driveway which provides access to the double garage and private parking.
Double Garage - Electric double up and over doors. Power and light.
Additional Information -
Services - Mains water, drainage, electricity, gas and solar panels are connected to the property.
Appliances - No appliances have been tested by the agent.
Holding Deposit - A holding deposit equivalent to one weeks rent, may be taken from the tenant/s to reserve a property, whilst reference checks and tenancy agreements are undertaken. This will be credited to the first months rent .
If at any time you decide not to proceed with the tenancy, your holding deposit will be retained by us. If you provide us with false or misleading information or fail the checks that we are required to carry out on behalf of the landlords, then the holding deposit will be retained by us or the landlord.
If the landlord decides not to proceed, then the holding deposit would be refunded.
Deposit Protection Service - A deposit will be required, the amount is stated in the main property description.
The deposit for this property will be held by The Deposit Protection Service, who are authorised by the government.
The Deposit Protection Service
The Pavilions
Bridgewater Road
Bristol
BS99 6AA
References - We use ( ... ) to obtain tenant/s references.
Interested in this property?
Council tax
First listed
2 weeks agoEnergy Performance Certificate
Sandholme Park, Gilberdyke
Marketed by
Clubleys - Brough 1 Toft Court, Skillings Lane Brough HU15 1BASandholme Park, Gilberdyke - Streetview
DISCLAIMER: Property descriptions and related information displayed on this page are marketing materials provided by Clubleys - Brough. Placebuzz does not warrant or accept any responsibility for the accuracy or completeness of the property descriptions or related information provided here and they do not constitute property particulars. Please contact Clubleys - Brough for full details and further information.

