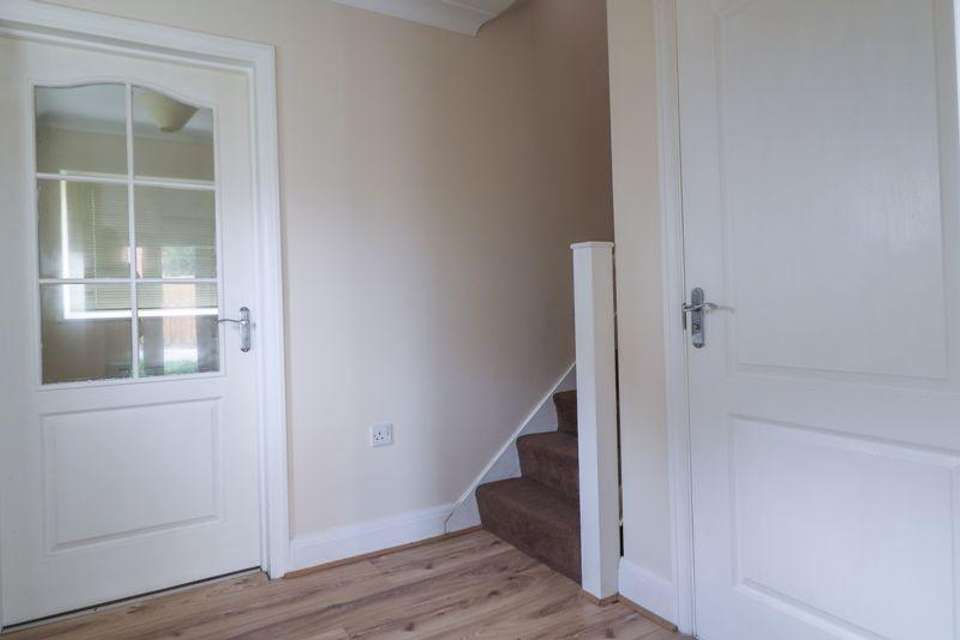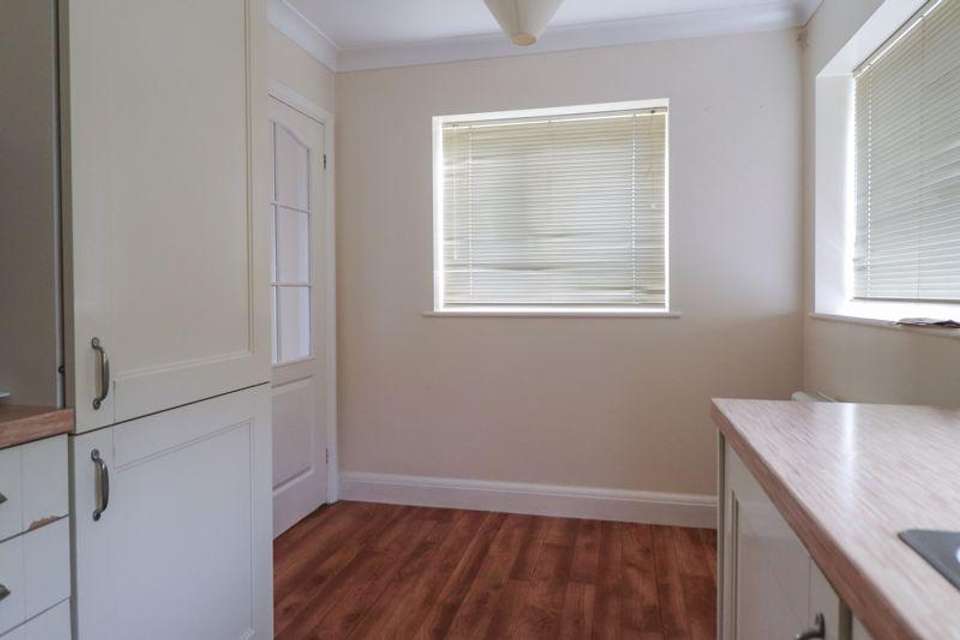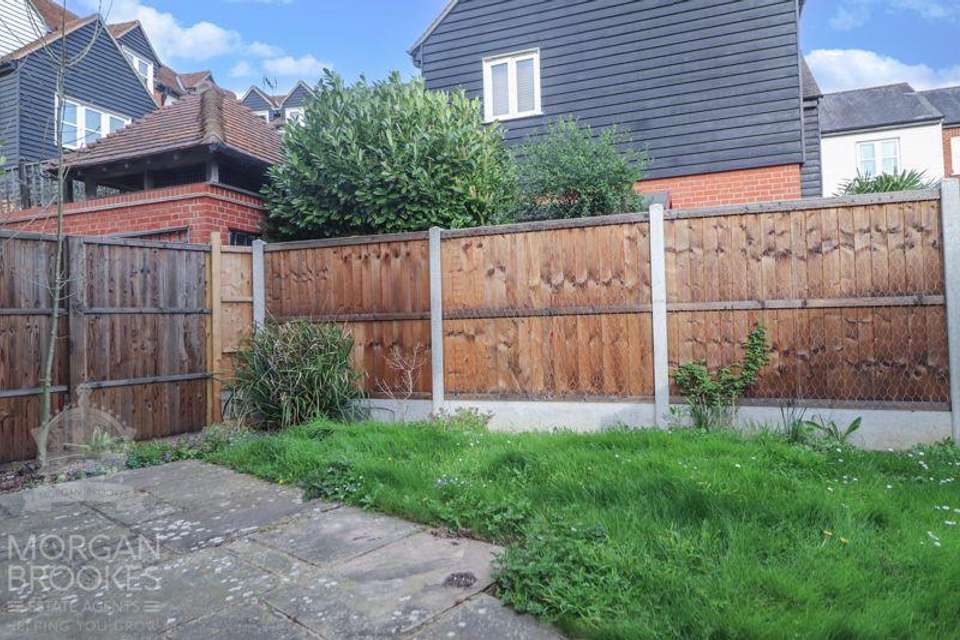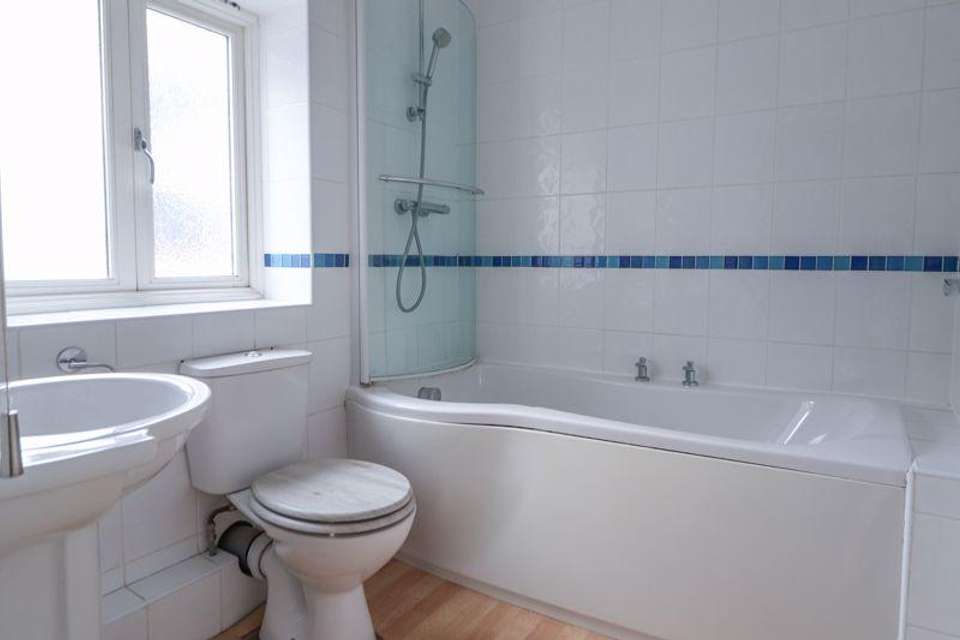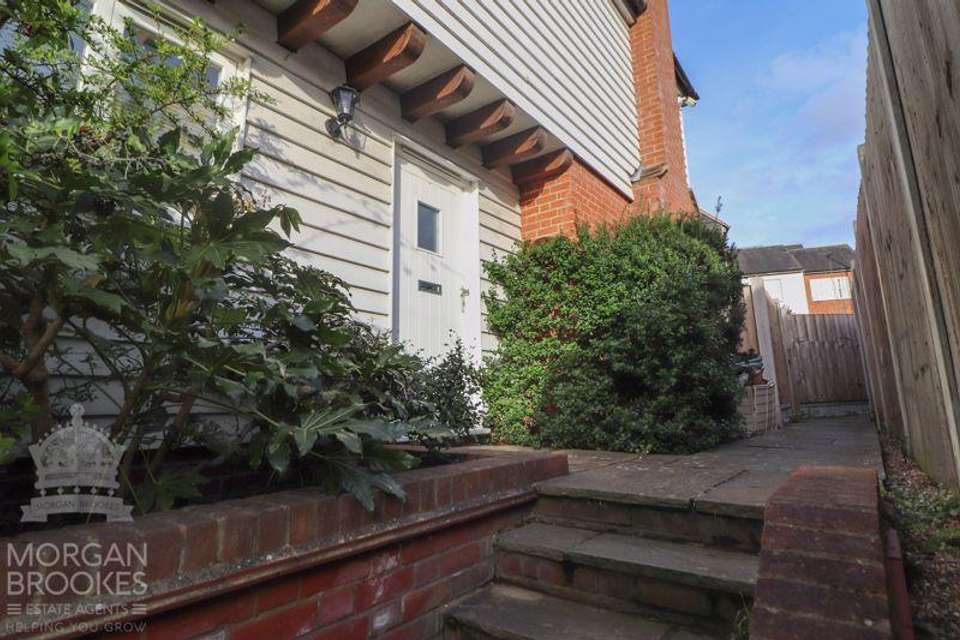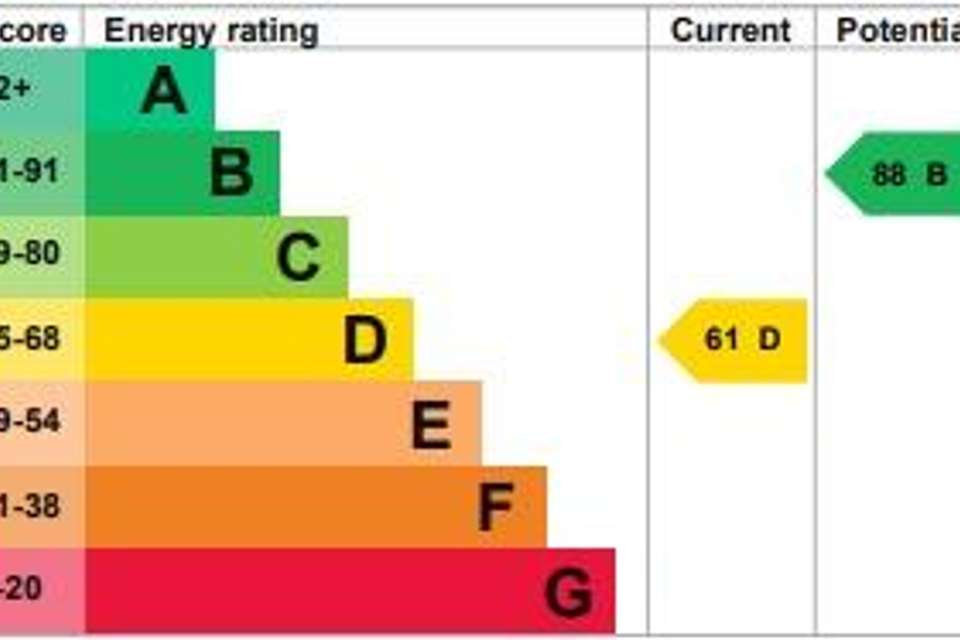2 bedroom semi-detached house to rent
The Close, Benfleetsemi-detached house
bedrooms
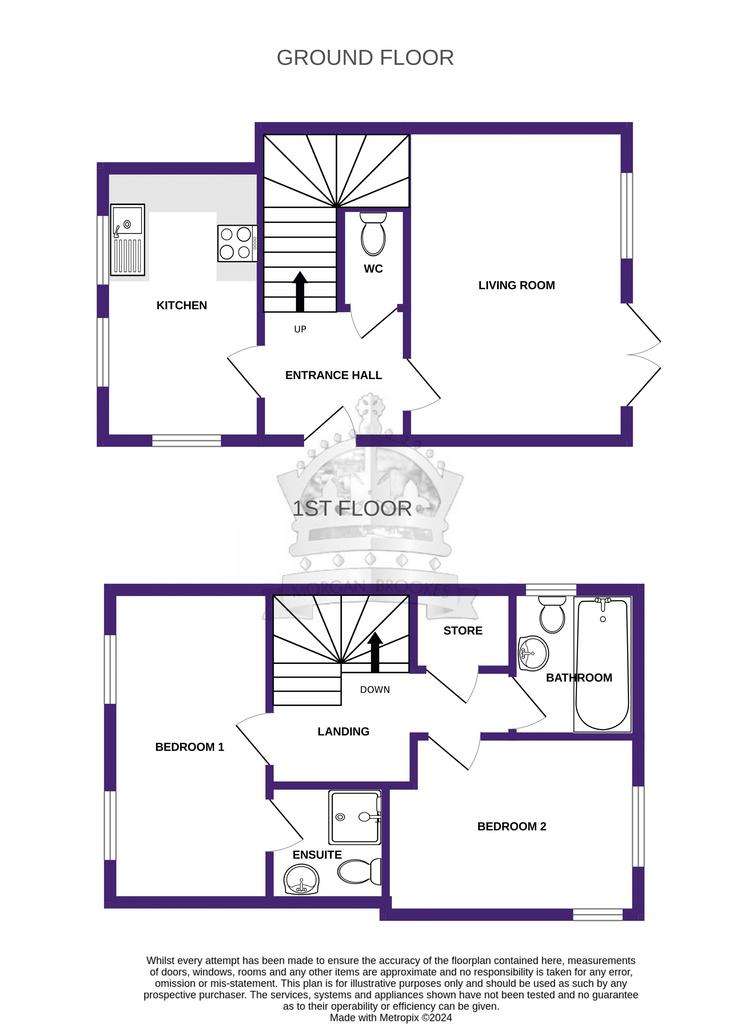
Property photos

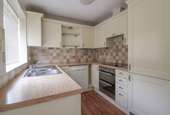
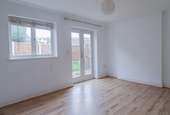

+14
Property description
Morgan Brookes believe - This delightful semi-detached cottage is nestled in a serene mews within the coveted Benfleet conservation area. Perfect for commuters, it's just a stone's throw away from Benfleet Mainline Station and conveniently close to local amenities, including the High Street! Boasting a contemporary kitchen with built-in appliances, a sizable living area leading to a fuss-free rear garden through French doors, a downstairs cloakroom, two generously sized proportioned bedrooms including a master with en-suite, and a family bathroom with a three-piece suite.
Entrance
Obscure double glazed panelled door leading to:
Entrance Hallway - 6' 4'' x 5' 0'' (1.93m x 1.52m)
Stairs leading to first floor accommodation, smooth ceiling, wood effect flooring, doors leading to:
Living Room - 15' 0'' x 10' 6'' (4.57m x 3.20m)
Double glazed window to the side aspect, electric heaters, smooth ceiling, wood effect flooring, double glazed french doors leading to garden.
Kitchen / Dining Room - 13' 0'' x 7' 7'' (3.96m x 2.31m)
Double glazed windows to side aspects, fitted with a range of base & wall mounted units, roll top work surfaces incorporating one & half stainless steel sink and drainer, four point electric hob with extractor over, integrated electric oven, integrated fridge/freezer, space & plumbing for appliances, smooth ceiling, splash back tiling, wood effect flooring.
Ground Floor Cloakroom - 7' 4'' x 3' 7'' (2.23m x 1.09m)
Pedestal wash hand basin, low level W/C, storage cupboard, smooth ceiling, wood effect flooring.
First Floor Landing - 10' 7'' x 8' 11'' (3.22m x 2.72m)
Built in storage cupboard, electric heater, smooth ceiling incorporating loft access, carpet flooring, doors leading to:
Master Bedroom - 15' 0'' x 7' 9'' (4.57m x 2.36m)
Double glazed windows to side aspects, electric heater, coving to a smooth ceiling, carpet flooring, door leading to:
En-Suite - 6' 0'' x 5' 7'' (1.83m x 1.70m)
Shower cubicle, pedestal wash hand basin, low level W/C, heated towel rail, smooth ceiling incorporating inset down lights, tiled walls, wood effect flooring.
Second Bedroom - 12' 1'' x 8' 2'' (3.68m x 2.49m)
Double glazed windows to side & rear aspects, electric heaters, coving to smooth ceiling, carpet flooring.
Family Bathroom - 7' 6'' x 6' 0'' (2.28m x 1.83m)
Obscure double glazed window to side aspect, P shaped panelled bath with raised shower system over, shower screen, pedestal wash hand basin, low level W/C, smooth ceiling, tiled walls, wood effect flooring.
Garden
Paved seating area from property, remainder laid to lawn, gated rear access.
Additional Information
Parking - No parking at the property; however, you can apply for Residential parking at School Lane car park via Castlepoint Council on[use Contact Agent Button]. This costs is approx. £246 per annum and is limited to one car per household. Contact Council Directly to arrange
Council Tax Band: C
Entrance
Obscure double glazed panelled door leading to:
Entrance Hallway - 6' 4'' x 5' 0'' (1.93m x 1.52m)
Stairs leading to first floor accommodation, smooth ceiling, wood effect flooring, doors leading to:
Living Room - 15' 0'' x 10' 6'' (4.57m x 3.20m)
Double glazed window to the side aspect, electric heaters, smooth ceiling, wood effect flooring, double glazed french doors leading to garden.
Kitchen / Dining Room - 13' 0'' x 7' 7'' (3.96m x 2.31m)
Double glazed windows to side aspects, fitted with a range of base & wall mounted units, roll top work surfaces incorporating one & half stainless steel sink and drainer, four point electric hob with extractor over, integrated electric oven, integrated fridge/freezer, space & plumbing for appliances, smooth ceiling, splash back tiling, wood effect flooring.
Ground Floor Cloakroom - 7' 4'' x 3' 7'' (2.23m x 1.09m)
Pedestal wash hand basin, low level W/C, storage cupboard, smooth ceiling, wood effect flooring.
First Floor Landing - 10' 7'' x 8' 11'' (3.22m x 2.72m)
Built in storage cupboard, electric heater, smooth ceiling incorporating loft access, carpet flooring, doors leading to:
Master Bedroom - 15' 0'' x 7' 9'' (4.57m x 2.36m)
Double glazed windows to side aspects, electric heater, coving to a smooth ceiling, carpet flooring, door leading to:
En-Suite - 6' 0'' x 5' 7'' (1.83m x 1.70m)
Shower cubicle, pedestal wash hand basin, low level W/C, heated towel rail, smooth ceiling incorporating inset down lights, tiled walls, wood effect flooring.
Second Bedroom - 12' 1'' x 8' 2'' (3.68m x 2.49m)
Double glazed windows to side & rear aspects, electric heaters, coving to smooth ceiling, carpet flooring.
Family Bathroom - 7' 6'' x 6' 0'' (2.28m x 1.83m)
Obscure double glazed window to side aspect, P shaped panelled bath with raised shower system over, shower screen, pedestal wash hand basin, low level W/C, smooth ceiling, tiled walls, wood effect flooring.
Garden
Paved seating area from property, remainder laid to lawn, gated rear access.
Additional Information
Parking - No parking at the property; however, you can apply for Residential parking at School Lane car park via Castlepoint Council on[use Contact Agent Button]. This costs is approx. £246 per annum and is limited to one car per household. Contact Council Directly to arrange
Council Tax Band: C
Council tax
First listed
4 days agoEnergy Performance Certificate
The Close, Benfleet
The Close, Benfleet - Streetview
DISCLAIMER: Property descriptions and related information displayed on this page are marketing materials provided by Morgan Brookes - Benfleet. Placebuzz does not warrant or accept any responsibility for the accuracy or completeness of the property descriptions or related information provided here and they do not constitute property particulars. Please contact Morgan Brookes - Benfleet for full details and further information.






