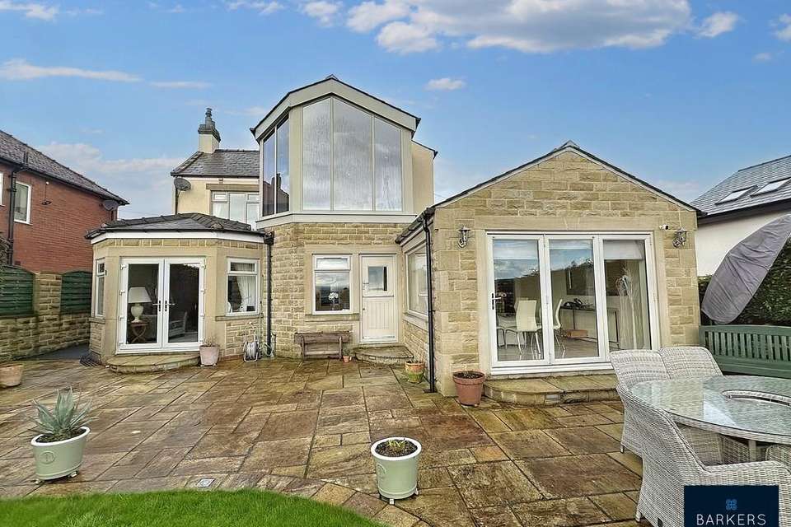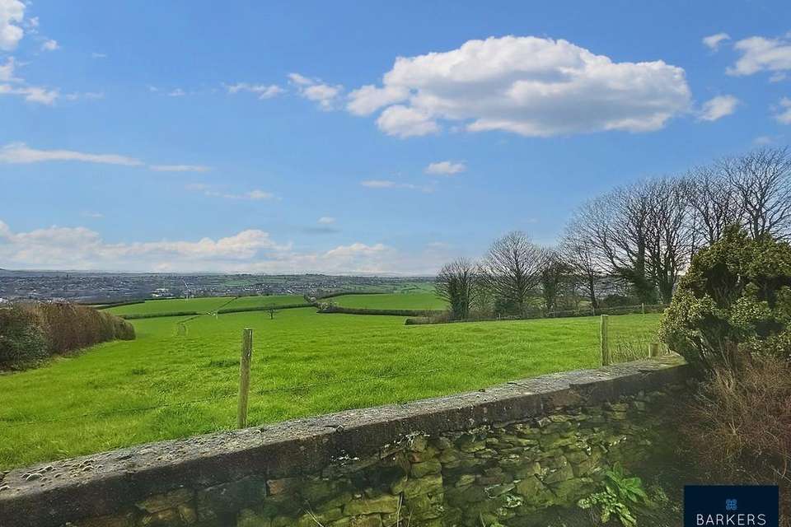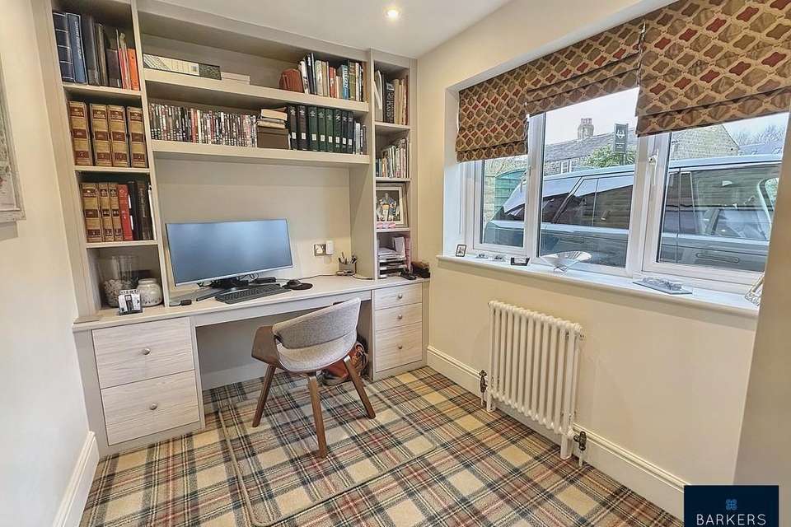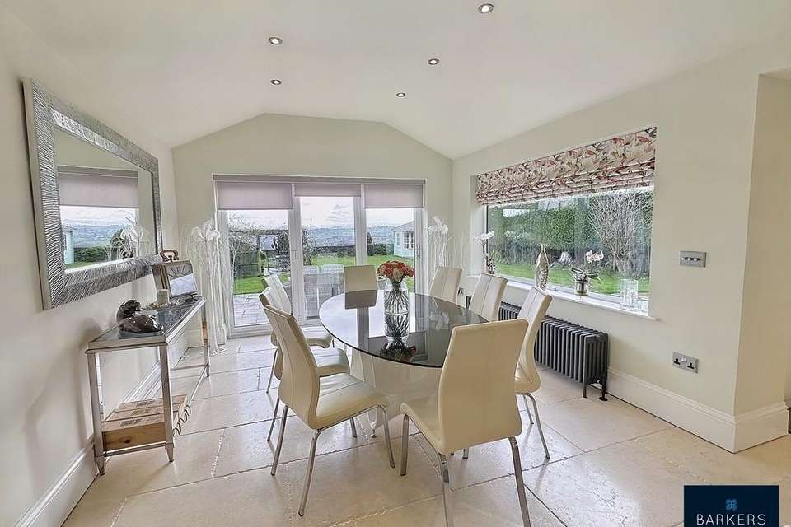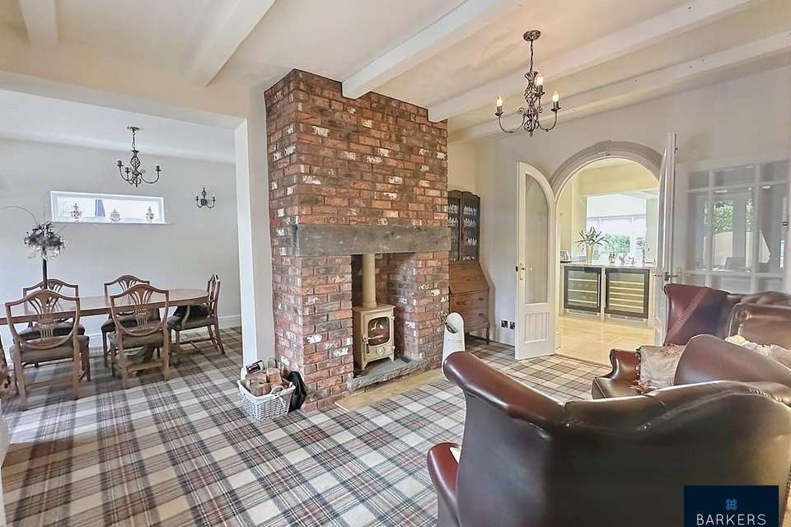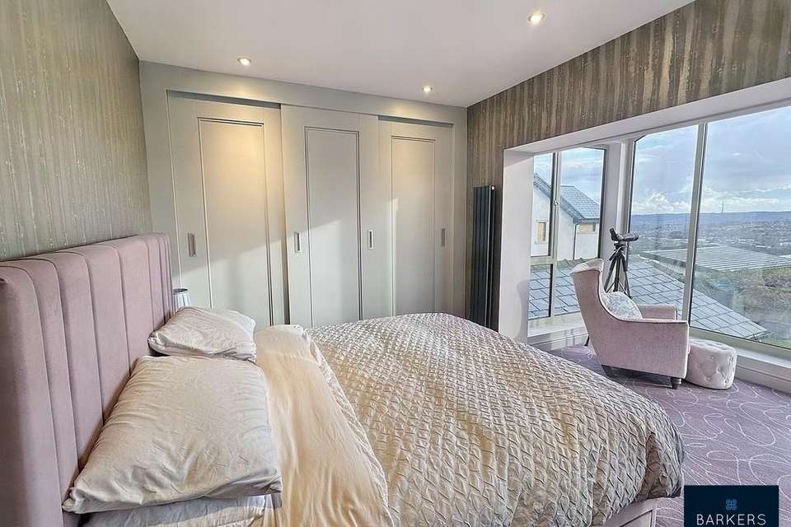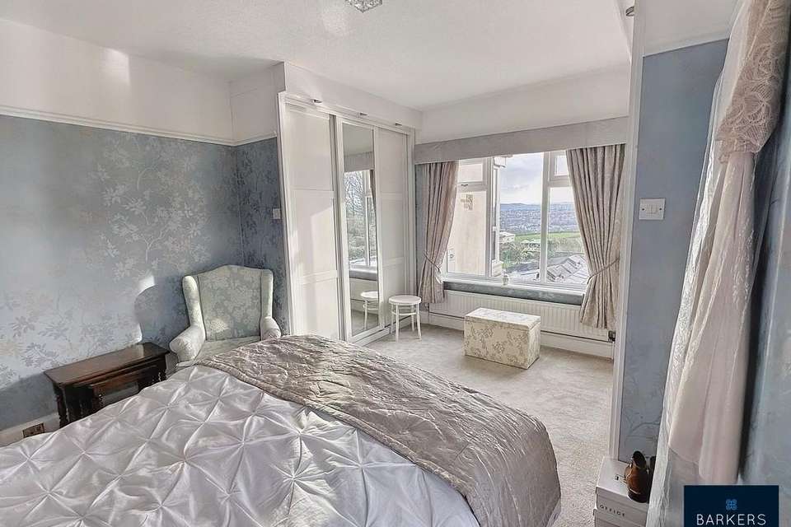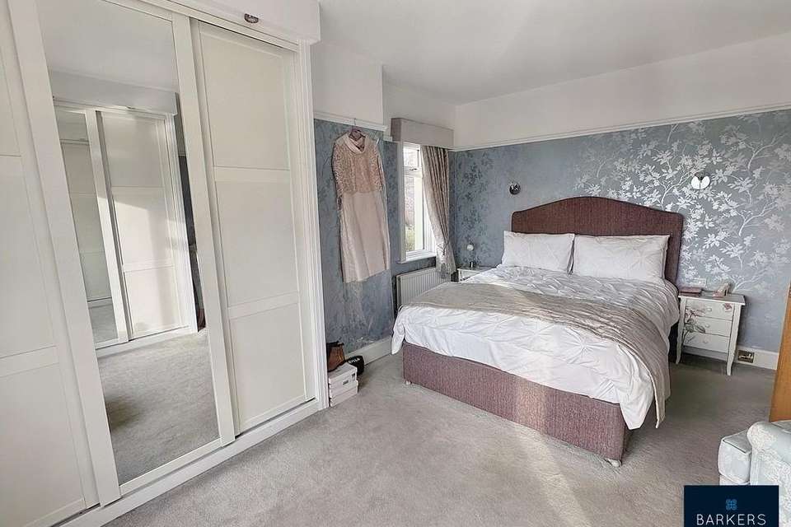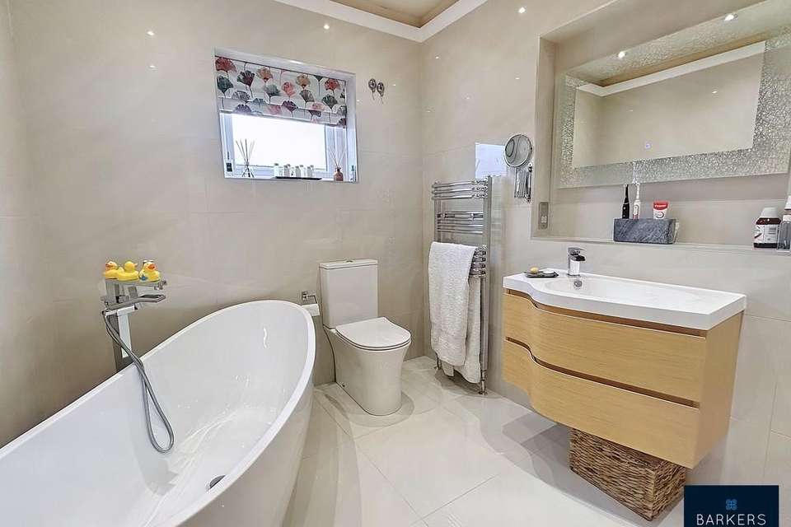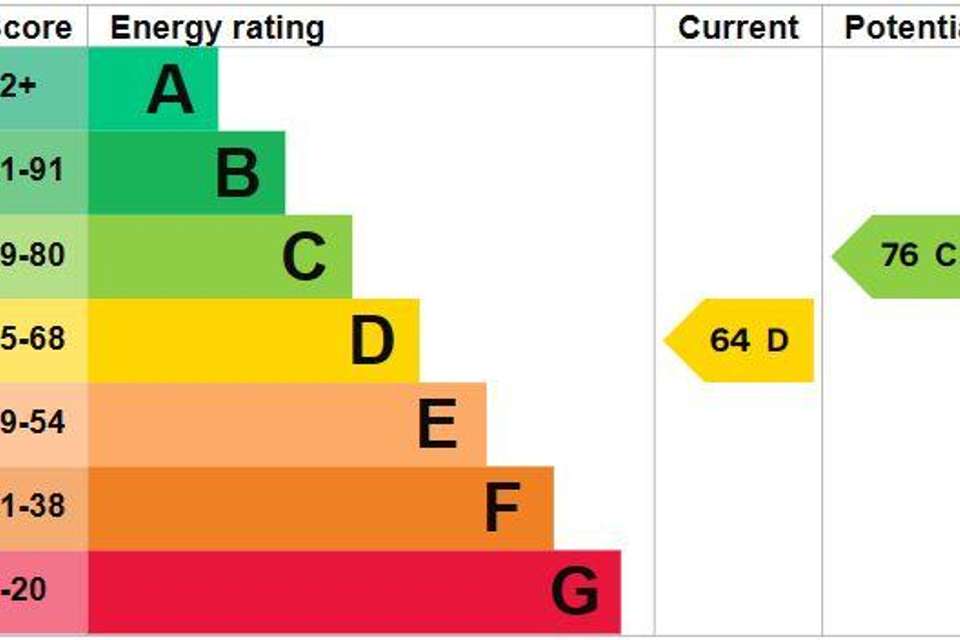3 bedroom detached house to rent
Gomersal Lane, Cleckheatondetached house
bedrooms
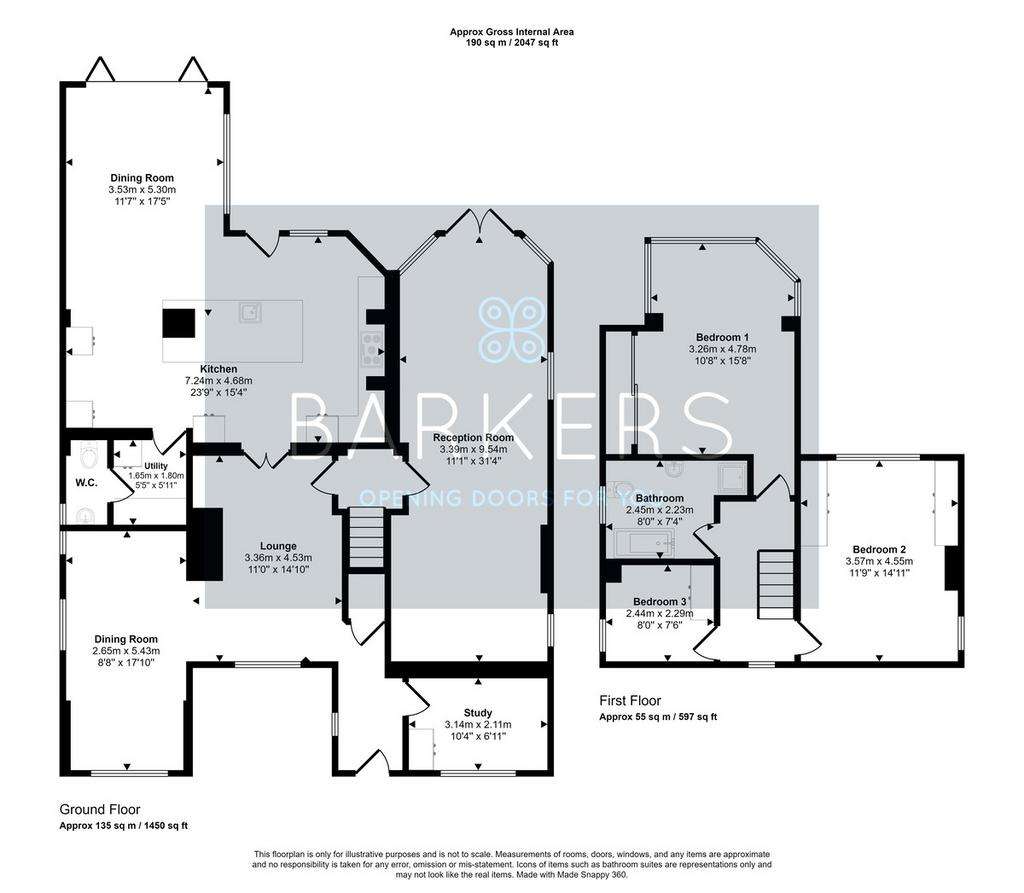
Property photos

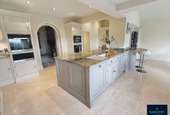

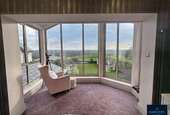
+18
Property description
DESCRIPTION A beautiful three bedroom property, located in the sought after area of Little Gomersal .There is ample parking for several vehicles at the front of the house with a large garden at the rear. The kitchen is a spacious open - plan dining kitchen, with access to the rear garden, a utility room and downstairs WC. There is a large hallway leading to a study at the front of the property, a generous size dining room and a separate lounge with access to the rear garden.
The first floor has three bedrooms and a house bathroom. The master bedroom has fitted wardrobes & stunning views of Gomersal, looking over the rear garden. The second and third bedroom are a generous size, also with fitted wardrobes.
EXTERIOR There is ample parking for several vehicles at the front of the house with electric gates. The large garden at the rear is home to a
lovely summerhouse, patio areas and a large lawn.
ENTRANCE HALL
STUDY 10' 4" x 6' 11" (3.15m x 2.11m) This room comprises of built in wardrobes.
SITTING ROOM 11' 0" x 14' 10" (3.35m x 4.52m) This room comprises of a log burner.
DINING ROOM 8' 8" x 17' 10" (2.64m x 5.44m)
LARGE DINING KITCHEN 17' 5" x 23' 09" (5.31m x 7.24m) A spacious open plan kitchen with a large island, bifold doors with electric blinds. The kitchen comprises of a built in fan oven, warming drawer/slow cooker, steam oven, microwave and induction hob & dishwasher. Space for American fridge freezer..
UTILITY ROOM 5' 5" x 5' 11" (1.65m x 1.8m) Comprises of a washing machine and wine fridge.
WC This room comprises of a toilet and wash basin.
LOUNGE 11' 1" x 31' 4" (3.38m x 9.55m) This room comprises of an open flamed gas fire and patio doors leading to the rear garden.
BEDROOM ONE 10' 08" x 15' 08" (3.25m x 4.78m) The master bedroom comprises of Air-Conditioning, built in wardrobes, free standing bedside tables & dressing table. The room benefits from stunning views.
BEDROOM TWO 11' 09" x 14' 11" (3.58m x 4.55m) Large double bedroom comprises of built in wardrobes and views.
BEDROOM THREE 8' 00" x 7' 06" (2.44m x 2.29m) Single room with built in wardrobes.
BATHROOM 8' 0" x 7' 04" (2.44m x 2.24m) This room comprises of a four piece bathroom suite and underfloor heating.
ADDITIONAL INFORMATION RENT - £2,100.00
BOND - £2,423.00
HOLDING DEPOSIT - £484.00
EPC - D
COUNCIL TAX BAND - E
TENANCY TERM - 12 MONTHS (MINIMUM)
The first floor has three bedrooms and a house bathroom. The master bedroom has fitted wardrobes & stunning views of Gomersal, looking over the rear garden. The second and third bedroom are a generous size, also with fitted wardrobes.
EXTERIOR There is ample parking for several vehicles at the front of the house with electric gates. The large garden at the rear is home to a
lovely summerhouse, patio areas and a large lawn.
ENTRANCE HALL
STUDY 10' 4" x 6' 11" (3.15m x 2.11m) This room comprises of built in wardrobes.
SITTING ROOM 11' 0" x 14' 10" (3.35m x 4.52m) This room comprises of a log burner.
DINING ROOM 8' 8" x 17' 10" (2.64m x 5.44m)
LARGE DINING KITCHEN 17' 5" x 23' 09" (5.31m x 7.24m) A spacious open plan kitchen with a large island, bifold doors with electric blinds. The kitchen comprises of a built in fan oven, warming drawer/slow cooker, steam oven, microwave and induction hob & dishwasher. Space for American fridge freezer..
UTILITY ROOM 5' 5" x 5' 11" (1.65m x 1.8m) Comprises of a washing machine and wine fridge.
WC This room comprises of a toilet and wash basin.
LOUNGE 11' 1" x 31' 4" (3.38m x 9.55m) This room comprises of an open flamed gas fire and patio doors leading to the rear garden.
BEDROOM ONE 10' 08" x 15' 08" (3.25m x 4.78m) The master bedroom comprises of Air-Conditioning, built in wardrobes, free standing bedside tables & dressing table. The room benefits from stunning views.
BEDROOM TWO 11' 09" x 14' 11" (3.58m x 4.55m) Large double bedroom comprises of built in wardrobes and views.
BEDROOM THREE 8' 00" x 7' 06" (2.44m x 2.29m) Single room with built in wardrobes.
BATHROOM 8' 0" x 7' 04" (2.44m x 2.24m) This room comprises of a four piece bathroom suite and underfloor heating.
ADDITIONAL INFORMATION RENT - £2,100.00
BOND - £2,423.00
HOLDING DEPOSIT - £484.00
EPC - D
COUNCIL TAX BAND - E
TENANCY TERM - 12 MONTHS (MINIMUM)
Council tax
First listed
Over a month agoEnergy Performance Certificate
Gomersal Lane, Cleckheaton
Gomersal Lane, Cleckheaton - Streetview
DISCLAIMER: Property descriptions and related information displayed on this page are marketing materials provided by Barkers Estate Agents - Birkenshaw. Placebuzz does not warrant or accept any responsibility for the accuracy or completeness of the property descriptions or related information provided here and they do not constitute property particulars. Please contact Barkers Estate Agents - Birkenshaw for full details and further information.






