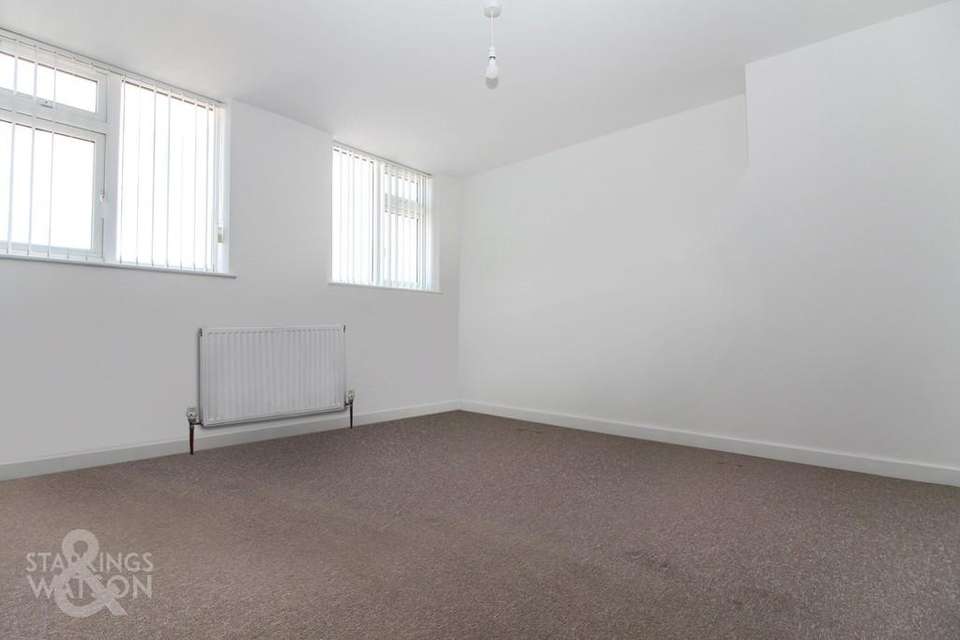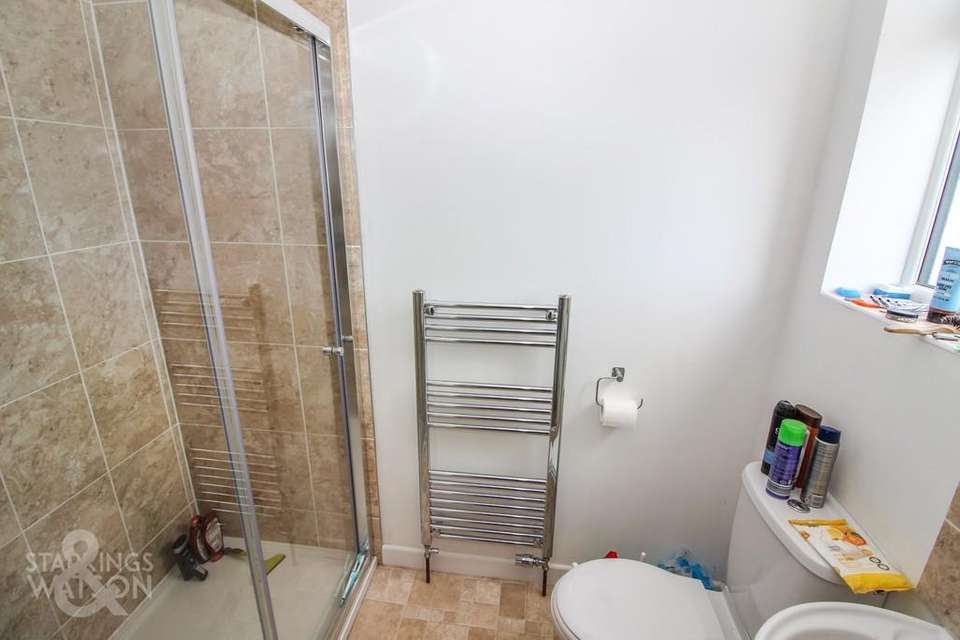1 bedroom flat to rent
Wellesley Road, Great Yarmouthflat
bedroom
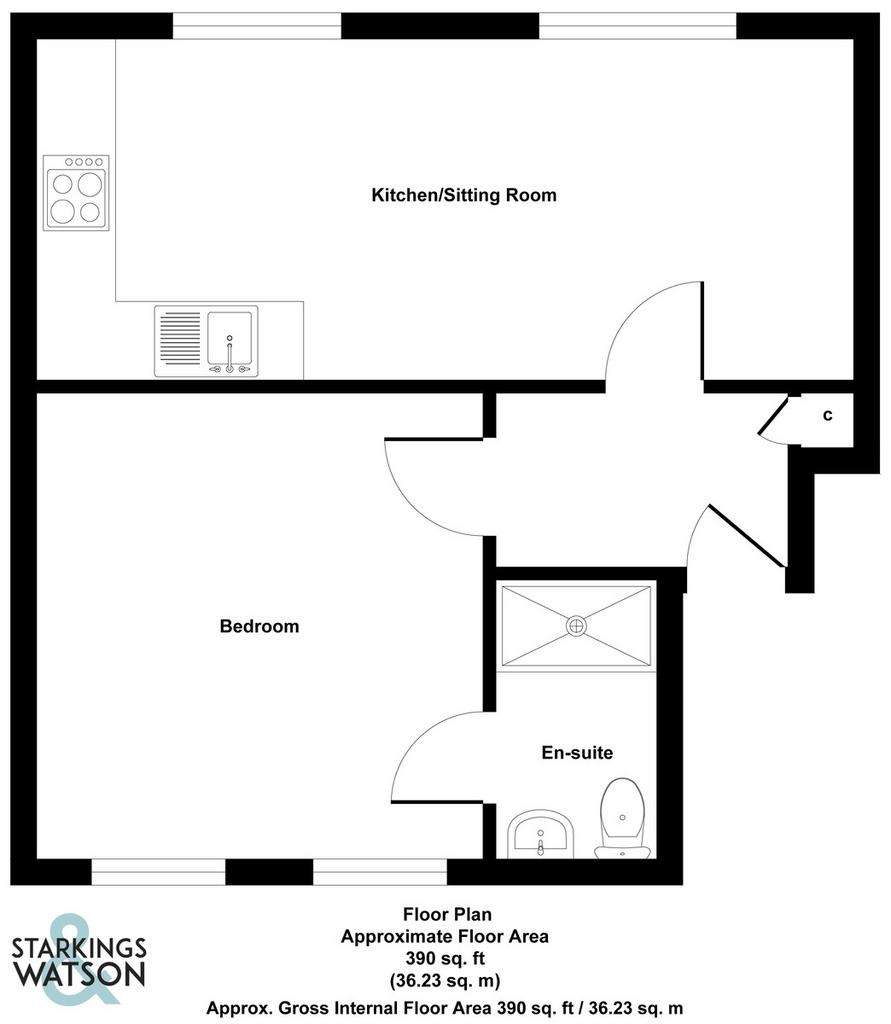
Property photos

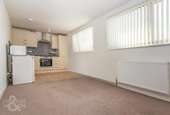
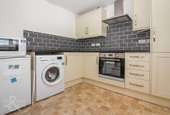

+1
Property description
Converted in 2020, this MODERN TOP FLOOR apartment offers SPACIOUS ROOMS and a HIGH QUALITY FINISH. Located within a WELL MAINTAINED BUILDING with PERMIT PARKING close by, the property benefits from its own gas fired CENTRAL HEATING SYSTEM. With STAIRS leading up from the communal entrance, a USEFUL HALL offers storage and a BUILT-IN CUPBOARD, with doors to open plan sitting/dining room and KITCHEN - with space for a fridge freezer and washing machine, and to the DOUBLE BEDROOM with EN SUITE SHOWER ROOM. Finished in a NEUTRAL DECOR with quality floor coverings, the property is ready to move in.
LOCATION The property is situated in the heart of Great Yarmouth, situated on the East Coast of Norfolk. The town is located with excellent transport links around the county and into Norwich by both road and rail. The town offers a variety of amenities including schooling, medical services and shopping both in and out of town.
DIRECTIONS You may wish to use your Sat-Nav (NR30 2AR), but to help you...Upon entering Great Yarmouth from the A149 roundabout passing Asda, continue over the roundabout and straight over the first set of traffic lights. Turn left at the second set of traffic lights onto St Nicholas Road passing the supermarket, which becomes Euston Road. Turn right onto Wellesley Road, where the property can be found on your left hand side, indicated by our To Let board.
Approached via a secure intercom entrance, stairs leading to the top floor landing.
Entrance door to:
ENTRANCE HALL Fitted carpet, radiator, built-in storage cupboard, thermostat heating control, electric fuse box, doors to:
SITTING ROOM/KITCHEN 20' 9" x 8' 8" (6.32m x 2.64m) Offering an open plan space with panoramic views over the town centre, finished with fitted carpet, radiator, uPVC double glazed window to front x2, television point, fitted range of wall and base level units with complementary rolled edge work surfaces, and inset stainless steel sink and drainer unit with mixer tap, tiled splash backs, inset electric ceramic hob and built-in electric oven with extractor fan over, tiled effect flooring, space for fridge freezer and washing machine, cupboard housing wall mounted gas fired central heating boiler, smooth ceiling.
DOUBLE BEDROOM 11' 10" x 11' 4" Max. Some Restricted Height. (3.61m x 3.45m) Fitted carpet, radiator, uPVC double glazed window to rear x2, smooth ceiling, door to:
SHOWER ROOM Three piece suite comprising low level W.C, pedestal hand wash basin, shower cubicle with thermostatically controlled shower, tiled splash backs, tiled effect flooring, heated towel rail, uPVC obscure double glazed window to rear, shaver light, smooth ceiling with extractor fan.
LOCATION The property is situated in the heart of Great Yarmouth, situated on the East Coast of Norfolk. The town is located with excellent transport links around the county and into Norwich by both road and rail. The town offers a variety of amenities including schooling, medical services and shopping both in and out of town.
DIRECTIONS You may wish to use your Sat-Nav (NR30 2AR), but to help you...Upon entering Great Yarmouth from the A149 roundabout passing Asda, continue over the roundabout and straight over the first set of traffic lights. Turn left at the second set of traffic lights onto St Nicholas Road passing the supermarket, which becomes Euston Road. Turn right onto Wellesley Road, where the property can be found on your left hand side, indicated by our To Let board.
Approached via a secure intercom entrance, stairs leading to the top floor landing.
Entrance door to:
ENTRANCE HALL Fitted carpet, radiator, built-in storage cupboard, thermostat heating control, electric fuse box, doors to:
SITTING ROOM/KITCHEN 20' 9" x 8' 8" (6.32m x 2.64m) Offering an open plan space with panoramic views over the town centre, finished with fitted carpet, radiator, uPVC double glazed window to front x2, television point, fitted range of wall and base level units with complementary rolled edge work surfaces, and inset stainless steel sink and drainer unit with mixer tap, tiled splash backs, inset electric ceramic hob and built-in electric oven with extractor fan over, tiled effect flooring, space for fridge freezer and washing machine, cupboard housing wall mounted gas fired central heating boiler, smooth ceiling.
DOUBLE BEDROOM 11' 10" x 11' 4" Max. Some Restricted Height. (3.61m x 3.45m) Fitted carpet, radiator, uPVC double glazed window to rear x2, smooth ceiling, door to:
SHOWER ROOM Three piece suite comprising low level W.C, pedestal hand wash basin, shower cubicle with thermostatically controlled shower, tiled splash backs, tiled effect flooring, heated towel rail, uPVC obscure double glazed window to rear, shaver light, smooth ceiling with extractor fan.
Interested in this property?
Council tax
First listed
3 weeks agoWellesley Road, Great Yarmouth
Marketed by
Starkings & Watson - Norfolk & Suffolk Roxburgh House Mentmore Way, Norfolk NR14 7XPWellesley Road, Great Yarmouth - Streetview
DISCLAIMER: Property descriptions and related information displayed on this page are marketing materials provided by Starkings & Watson - Norfolk & Suffolk. Placebuzz does not warrant or accept any responsibility for the accuracy or completeness of the property descriptions or related information provided here and they do not constitute property particulars. Please contact Starkings & Watson - Norfolk & Suffolk for full details and further information.




