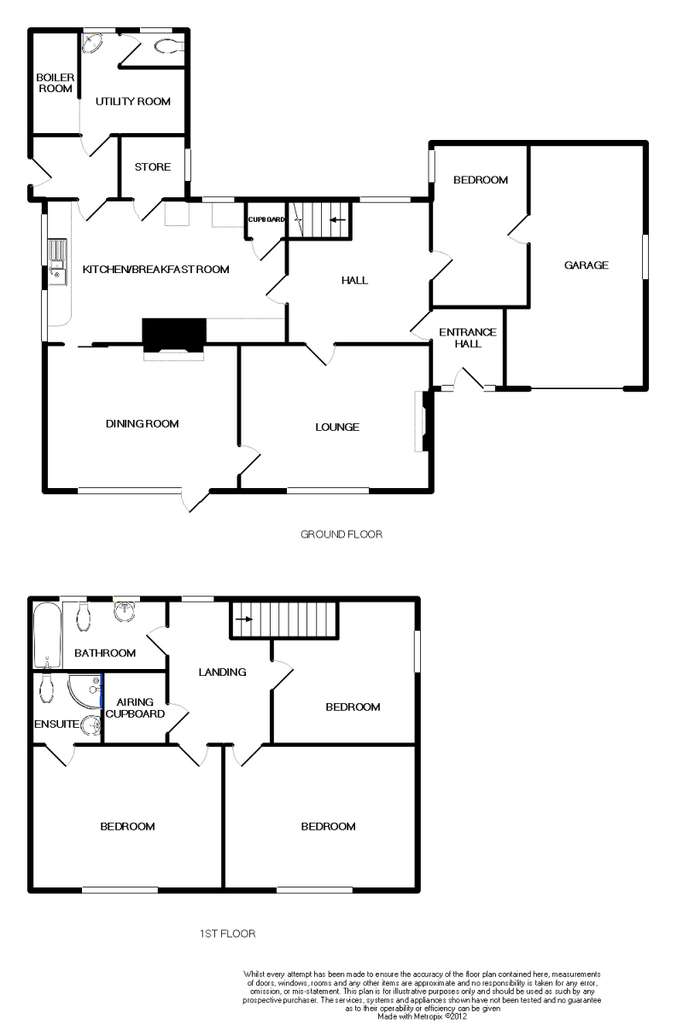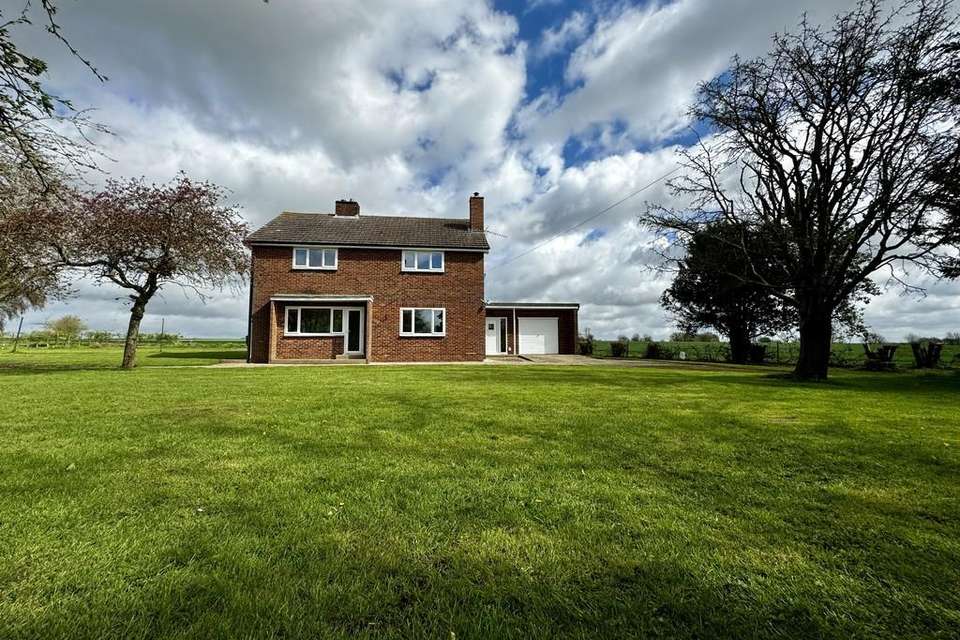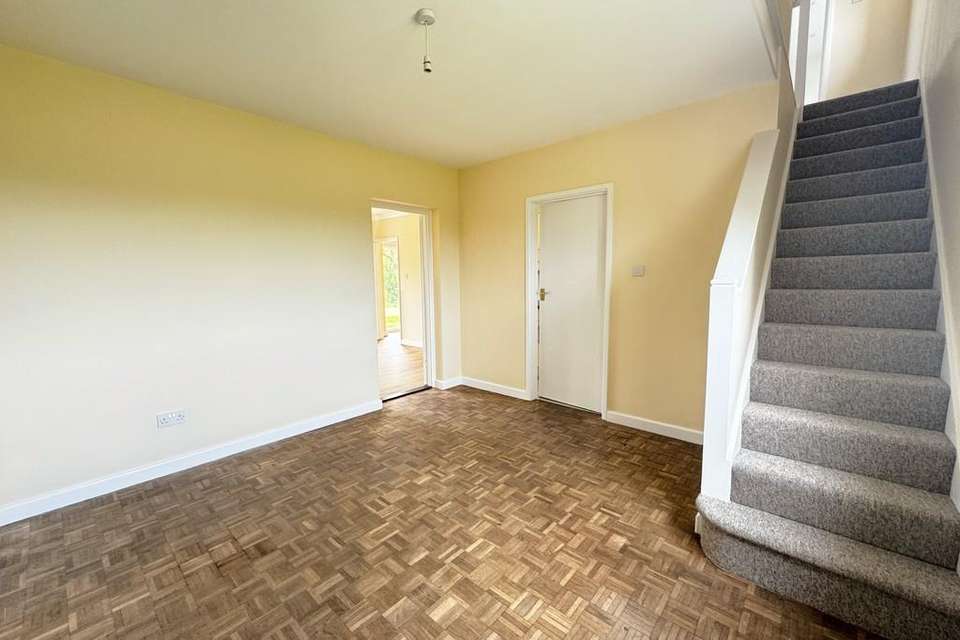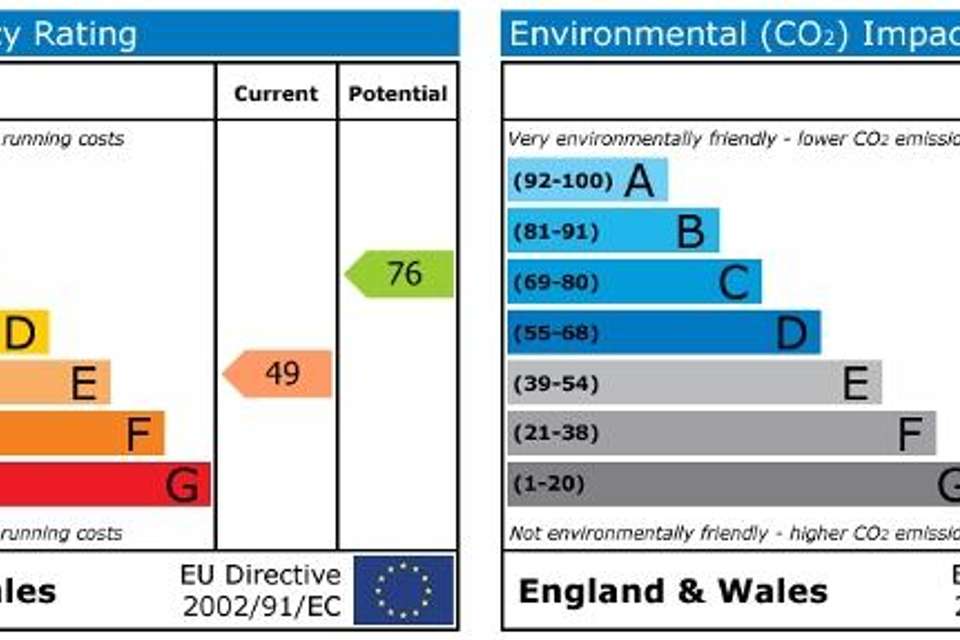3 bedroom detached house to rent
Hundon Road, Stoke By Claredetached house
bedrooms

Property photos




+17
Property description
ENCLOSED ENTRANCE HALL Door leading to Inner Hallway
INNER HALL 11' 10" x 11' 8" (3.63m x 3.56m) Window to side aspect with wall mounted radiator. Doors leading to Living Room, Kitchen, Office/Bedroom 4 and stairs leading to 1st floor.
LIVING ROOM 15' 8" x 11' 10" (4.80m x 3.63m) Window to front, with wall mounted radiator and brand new fire place. Doors to inner hallway and dining room.
OFFICE / BEDROOM 4 13' 5" x 8' 0" (4.09m x 2.44m) Window to rear, wall mounted radiator and internal door to garage,
KITCHEN 19' 10" x 11' 10" (6.07m x 3.63m) Fitted wall and base level units with work surfaces over, stainless steel sink with drainer to side and taps over, space for electric oven with extractor hood over, space and plumbing for white goods. Double glazed windows to front, doors to cloakroom, pantry, dining room and inner hallway.
PANTRY 5' 8" x 5' 1" (1.75m x 1.57m) Contains ample shelving.
CLOAKROOM Back door leading to garden.
DINING ROOM 15' 10" x 11' 10" (4.85m x 3.63m) Window and door to front, wall mounted radiator. Doors to kitchen and dining room.
LANDING Large landing space, windows to rear with doors leading to main bathroom, large airing cupboard and bedrooms 1, 2 and 3.
BEDROOM 1 16' 0" x 12' 0" (4.88m x 3.66m) Window to front, wall mounted radiator and door leading to en-suite.
EN-SUITE WC, free standing basin and enclosed shower.
BEDROOM 2 15' 10" x 11' 10" (4.83m x 3.63m) Window to front, wall mounted radiator.
BEDROOM 3 12' 4" x 11' 10" (3.76m x 3.63m) Window to side aspect, wall mounted radiator.
MAIN BATHROOM Windows to rear, WC and free standing basin and bath with shower attachments.
OUTSIDE The property is approached via a sweeping driveway that leads up to the garage and continues across the front of the property. The property sits in generous grounds which are mainly laid to lawn with an abundance of plantings, flower beds and mature trees. The property is set in a semi rural location with views across open countryside. The oil tank is situated to the rear of the property.
GARAGE Up and over door.
AGENTS NOTE * The property has been recently improved, with fresh decorating, new boiler system, carpets, flooring and bathrooms *
* Excellent references will be required by anyone renting through Bychoice *
* A minimum deposit of 5 weeks rent will be required *
* Tenants will be required to provide their own contents insurance *
CONDITIONS Due to the property being located on a working farm, the landlord will consider pets by negotiation.
INNER HALL 11' 10" x 11' 8" (3.63m x 3.56m) Window to side aspect with wall mounted radiator. Doors leading to Living Room, Kitchen, Office/Bedroom 4 and stairs leading to 1st floor.
LIVING ROOM 15' 8" x 11' 10" (4.80m x 3.63m) Window to front, with wall mounted radiator and brand new fire place. Doors to inner hallway and dining room.
OFFICE / BEDROOM 4 13' 5" x 8' 0" (4.09m x 2.44m) Window to rear, wall mounted radiator and internal door to garage,
KITCHEN 19' 10" x 11' 10" (6.07m x 3.63m) Fitted wall and base level units with work surfaces over, stainless steel sink with drainer to side and taps over, space for electric oven with extractor hood over, space and plumbing for white goods. Double glazed windows to front, doors to cloakroom, pantry, dining room and inner hallway.
PANTRY 5' 8" x 5' 1" (1.75m x 1.57m) Contains ample shelving.
CLOAKROOM Back door leading to garden.
DINING ROOM 15' 10" x 11' 10" (4.85m x 3.63m) Window and door to front, wall mounted radiator. Doors to kitchen and dining room.
LANDING Large landing space, windows to rear with doors leading to main bathroom, large airing cupboard and bedrooms 1, 2 and 3.
BEDROOM 1 16' 0" x 12' 0" (4.88m x 3.66m) Window to front, wall mounted radiator and door leading to en-suite.
EN-SUITE WC, free standing basin and enclosed shower.
BEDROOM 2 15' 10" x 11' 10" (4.83m x 3.63m) Window to front, wall mounted radiator.
BEDROOM 3 12' 4" x 11' 10" (3.76m x 3.63m) Window to side aspect, wall mounted radiator.
MAIN BATHROOM Windows to rear, WC and free standing basin and bath with shower attachments.
OUTSIDE The property is approached via a sweeping driveway that leads up to the garage and continues across the front of the property. The property sits in generous grounds which are mainly laid to lawn with an abundance of plantings, flower beds and mature trees. The property is set in a semi rural location with views across open countryside. The oil tank is situated to the rear of the property.
GARAGE Up and over door.
AGENTS NOTE * The property has been recently improved, with fresh decorating, new boiler system, carpets, flooring and bathrooms *
* Excellent references will be required by anyone renting through Bychoice *
* A minimum deposit of 5 weeks rent will be required *
* Tenants will be required to provide their own contents insurance *
CONDITIONS Due to the property being located on a working farm, the landlord will consider pets by negotiation.
Interested in this property?
Council tax
First listed
3 weeks agoEnergy Performance Certificate
Hundon Road, Stoke By Clare
Marketed by
Bychoice - Sudbury 6 King Street Sudbury, Suffolk CO10 2EBHundon Road, Stoke By Clare - Streetview
DISCLAIMER: Property descriptions and related information displayed on this page are marketing materials provided by Bychoice - Sudbury. Placebuzz does not warrant or accept any responsibility for the accuracy or completeness of the property descriptions or related information provided here and they do not constitute property particulars. Please contact Bychoice - Sudbury for full details and further information.






















