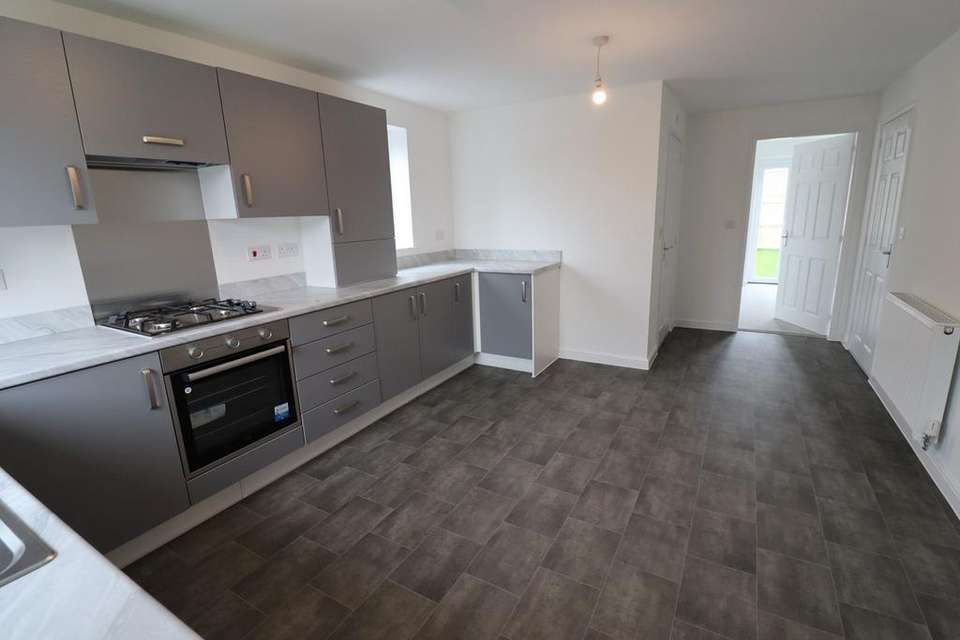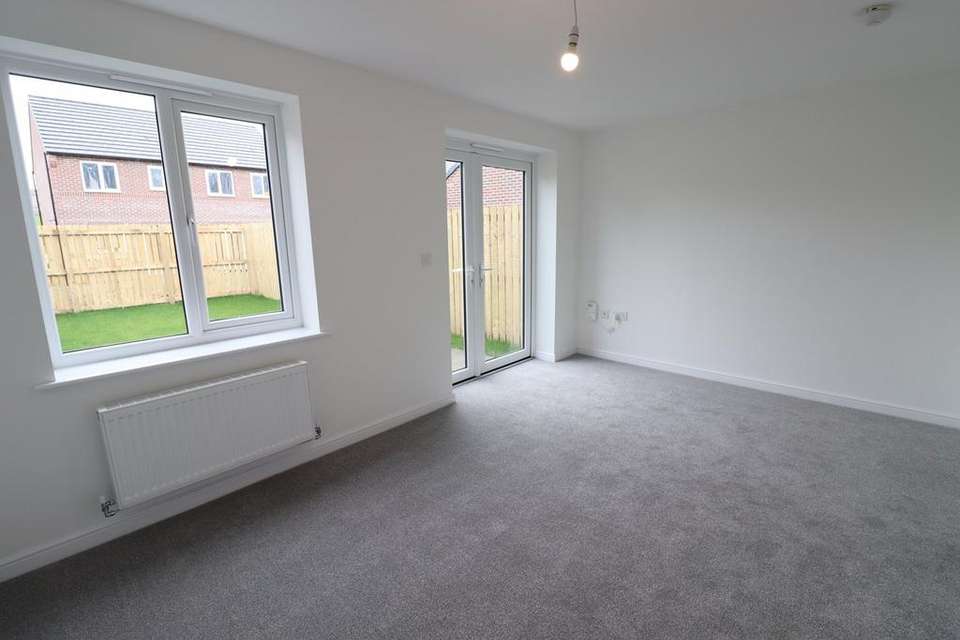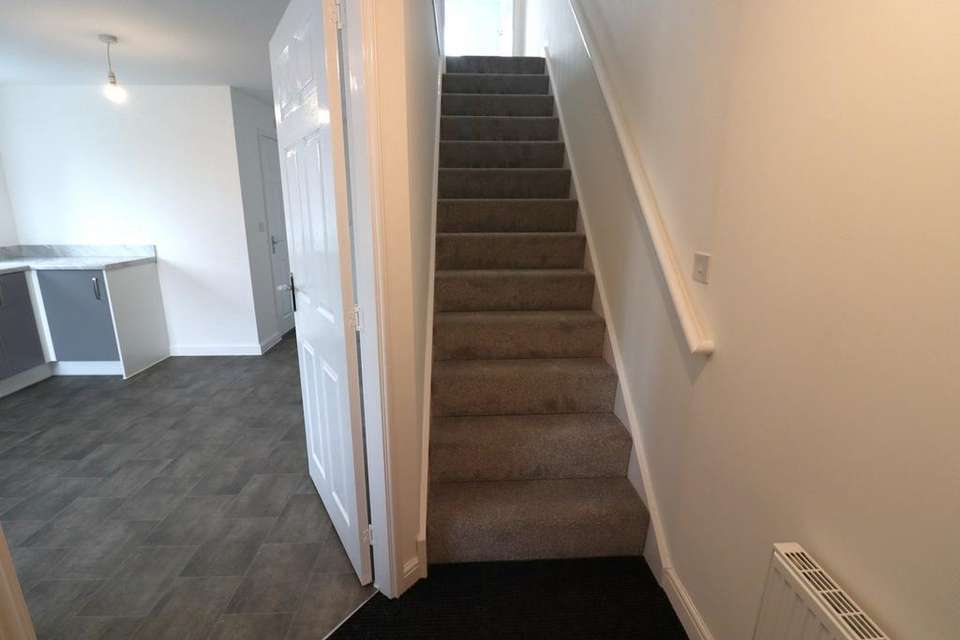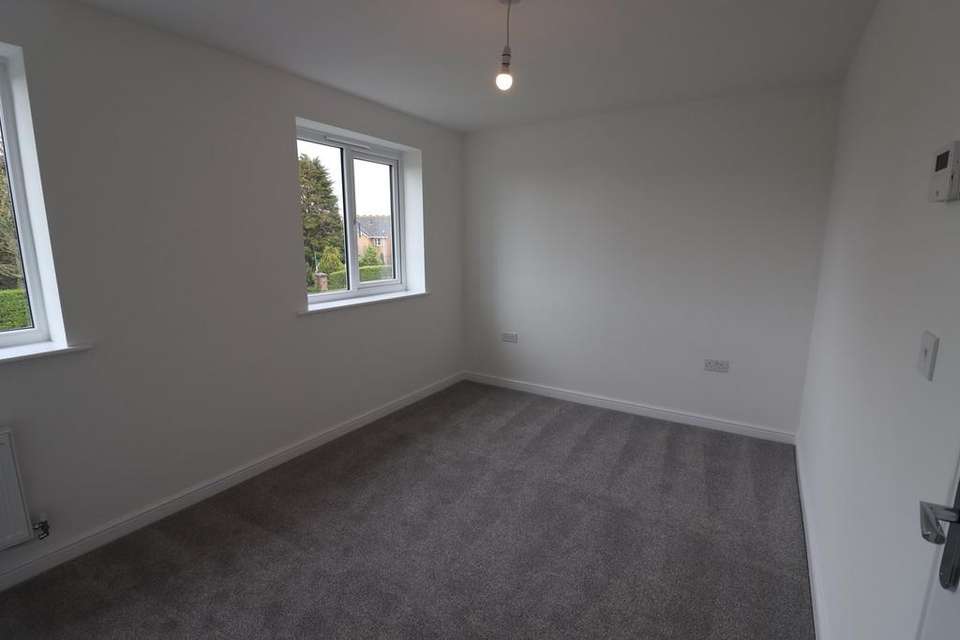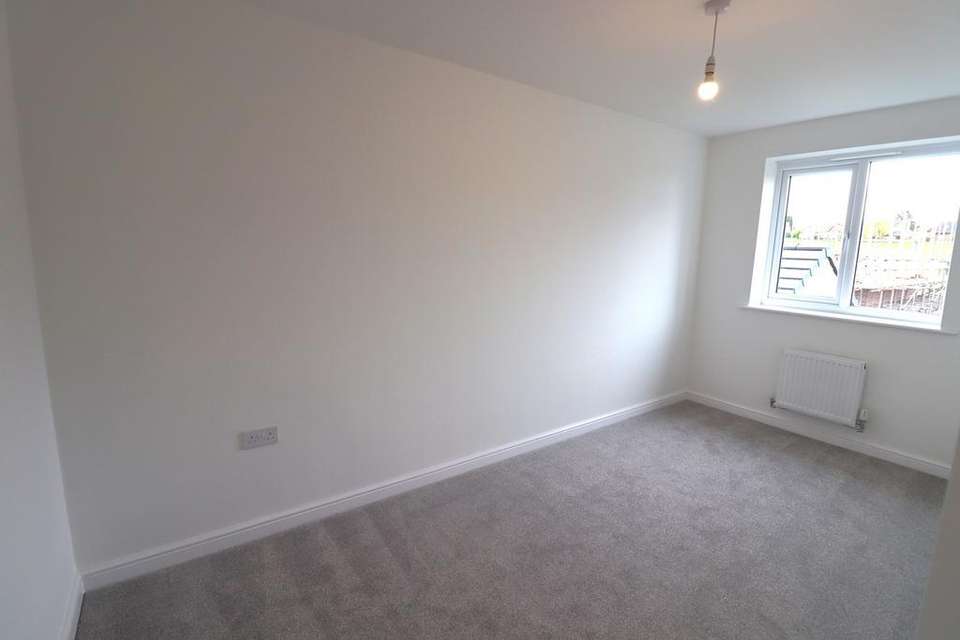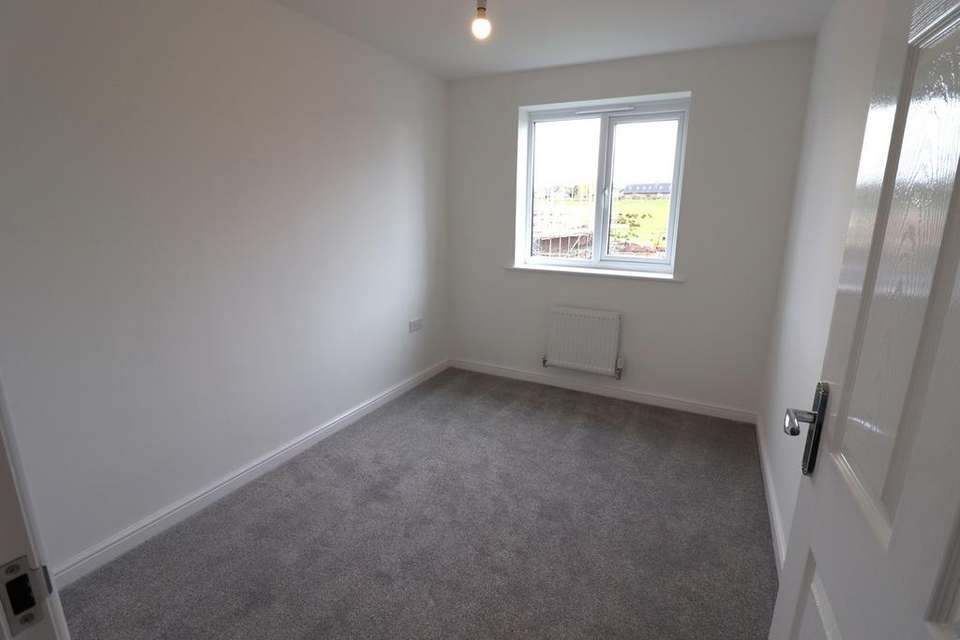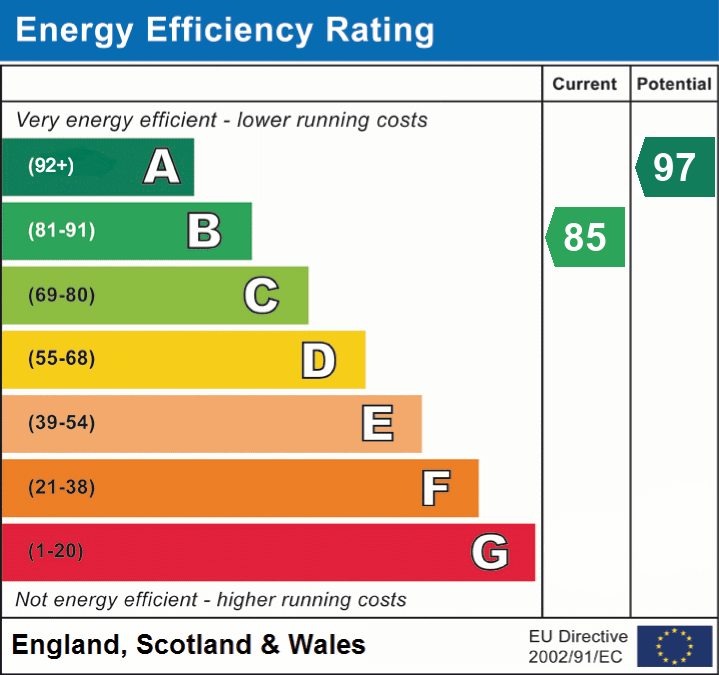3 bedroom semi-detached house to rent
2 Belfry Way, Wigton CA7semi-detached house
bedrooms
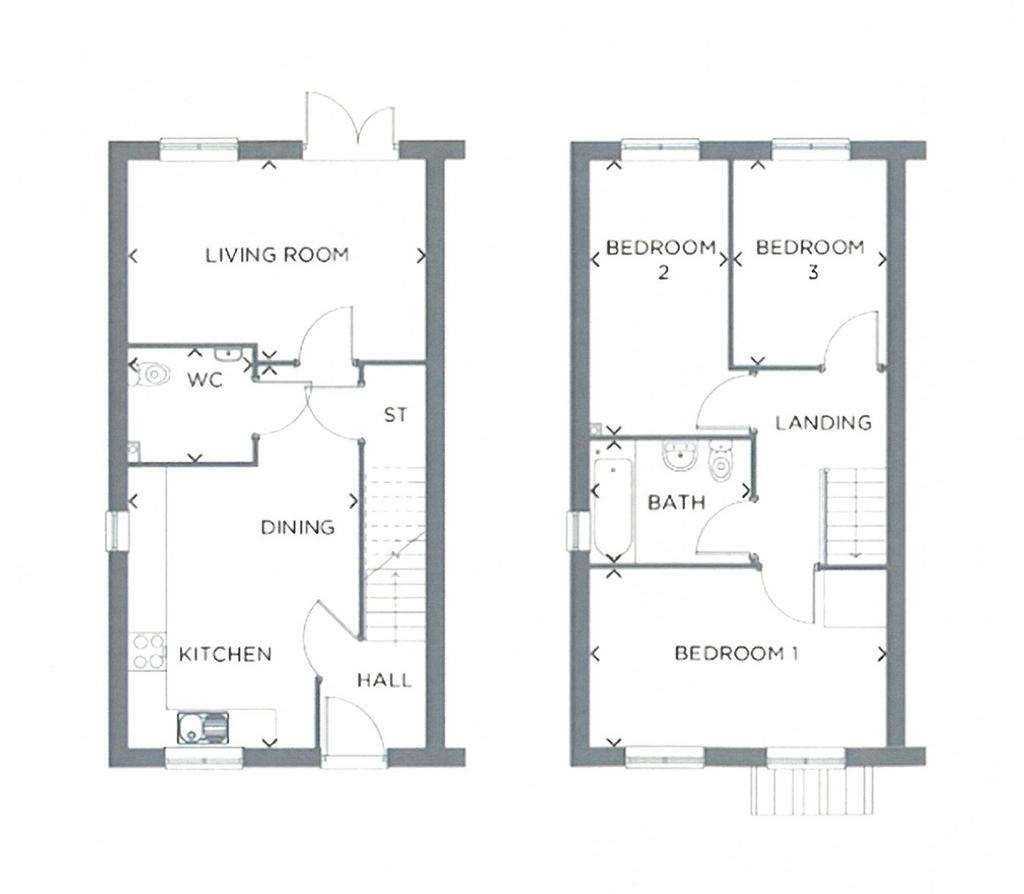
Property photos




+11
Property description
*RENT TO BUY*ELIGIBILITY CRITERIA APPLIES*2 Belfry Way is a three bedroom, semi-detached, new build property on the new Chimes Bank residential estate built by Gleesons in Wigton. This property is available to qualifying applicants, at a discounted rent, under the Government backed 'Rent to Buy' scheme.Accommodation briefly comprises, hall, dining kitchen, WC, and lounge with doors to the garden, and three well-proportioned bedrooms and family bathroom with shower over bath to the first floor.Externally there is a lawned front garden with outside tap, driveway parking plus a garage and an enclosed, lawned rear garden.
Wigton is a thriving, historical market town lying just outside the Lake District National Park. The triangular market place was the centre of the medieval town, which received its market charter in 1262 and, on the site where the memorial fountain now is, stood a wooden market cross. Wigton is at the centre of the Solway plain, between the Caldbeck fells and the Solway coast.
Mains electricity, gas, water & drainage; gas central heating; double glazing installed throughout; telephone & broadband connections installed subject to BT regulations. Please note: The mention of any appliances/services within these particulars does not imply that they are in full and efficient working order.
2 Belfry Way can be located with the postcode CA7 9SR, alternatively by using What3Words: ///distanced.earplugs.dirt
RENT TO BUY SCHEME
Rent to Buy is a government backed scheme which allows working households to rent a home at a reduced rent (known as an Intermediate Rent), providing the tenants with the opportunity to save for a deposit and proceed with purchasing their home. Intermediate Rents are offered at a value above social rent but below market levels.
CASTLES & COASTS HOUSING ASSOCIATION
Castles & Coasts is a registered provider subject to the Regulator of Social Housing’s Regulatory Standards and will manage any Rent to Buy tenancies until the point at which the property is purchased. To be eligible for Rent to Buy, you must fulfil the following criteria:
• Be a working household, intending to buy your own main and principal home and over a five-year period, be able to save the required deposit for you to buy the property with a mortgage.
• You must also be a first-time buyer or be returning to the market following the end of a relationship.
Rent to Buy homes are not subject to local authority nominations although housing associations may choose to work with the local authority to identify potential tenants. We also welcome applications from those currently in private rented accommodation.
ACCOMMODATION
Entrance Hall
With stairs to first floor and door to
Dining Kitchen
5.89m x 3.56m (19' 4" x 11' 8") Fitted with matt grey wall and base units, laminated worktops and upstands, stainless steel sink and drainer unit with mixer tap, integrated stainless steel electric oven and stainless steel 4 ring gas hob with stainless steel splash back and integral canopy extractor over. Wall mounted combi gas boiler concealed inside wall unit, space and plumbing for washing machine, space for freestanding fridge/freezer. Double glazed windows to the front and side aspects, radiator and doors off to the large understairs cupboard and;
WC
With W.C., wash hand basin and extractor fan.
Lounge
4.57m x 3.08m (15' 0" x 10' 1") With double glazed window and French doors to the rear garden, radiator.
First Floor Landing
With loft access hatch, radiator and doors off to;
Bedroom 1
4.57m x 2.71m (15' 0" x 8' 11") Two windows to the front, radiator.
Bathroom
2.44m x 1.88m (8' 0" x 6' 2") With a white suite comprising, W.C., pedestal wash hand basin and bath with taps and shower over. Window to the side, radiator and extractor.
Bedroom 2
4.22m x 2.11m (13' 10" x 6' 11") Window to the rear, radiator.
Bedroom 3
3.13m x 2.36m (10' 3" x 7' 9") Window too the rear, radiator.
EXTERNALLY
Garage & Parking
There is parking for two cars on the driveway to the side of the property which leads to a the garage – with up and over door.
Garden
Lawned garden to the front of the property, with outside tap and further, enclosed, lawned garden and patio to the rear.
Wigton is a thriving, historical market town lying just outside the Lake District National Park. The triangular market place was the centre of the medieval town, which received its market charter in 1262 and, on the site where the memorial fountain now is, stood a wooden market cross. Wigton is at the centre of the Solway plain, between the Caldbeck fells and the Solway coast.
Mains electricity, gas, water & drainage; gas central heating; double glazing installed throughout; telephone & broadband connections installed subject to BT regulations. Please note: The mention of any appliances/services within these particulars does not imply that they are in full and efficient working order.
2 Belfry Way can be located with the postcode CA7 9SR, alternatively by using What3Words: ///distanced.earplugs.dirt
RENT TO BUY SCHEME
Rent to Buy is a government backed scheme which allows working households to rent a home at a reduced rent (known as an Intermediate Rent), providing the tenants with the opportunity to save for a deposit and proceed with purchasing their home. Intermediate Rents are offered at a value above social rent but below market levels.
CASTLES & COASTS HOUSING ASSOCIATION
Castles & Coasts is a registered provider subject to the Regulator of Social Housing’s Regulatory Standards and will manage any Rent to Buy tenancies until the point at which the property is purchased. To be eligible for Rent to Buy, you must fulfil the following criteria:
• Be a working household, intending to buy your own main and principal home and over a five-year period, be able to save the required deposit for you to buy the property with a mortgage.
• You must also be a first-time buyer or be returning to the market following the end of a relationship.
Rent to Buy homes are not subject to local authority nominations although housing associations may choose to work with the local authority to identify potential tenants. We also welcome applications from those currently in private rented accommodation.
ACCOMMODATION
Entrance Hall
With stairs to first floor and door to
Dining Kitchen
5.89m x 3.56m (19' 4" x 11' 8") Fitted with matt grey wall and base units, laminated worktops and upstands, stainless steel sink and drainer unit with mixer tap, integrated stainless steel electric oven and stainless steel 4 ring gas hob with stainless steel splash back and integral canopy extractor over. Wall mounted combi gas boiler concealed inside wall unit, space and plumbing for washing machine, space for freestanding fridge/freezer. Double glazed windows to the front and side aspects, radiator and doors off to the large understairs cupboard and;
WC
With W.C., wash hand basin and extractor fan.
Lounge
4.57m x 3.08m (15' 0" x 10' 1") With double glazed window and French doors to the rear garden, radiator.
First Floor Landing
With loft access hatch, radiator and doors off to;
Bedroom 1
4.57m x 2.71m (15' 0" x 8' 11") Two windows to the front, radiator.
Bathroom
2.44m x 1.88m (8' 0" x 6' 2") With a white suite comprising, W.C., pedestal wash hand basin and bath with taps and shower over. Window to the side, radiator and extractor.
Bedroom 2
4.22m x 2.11m (13' 10" x 6' 11") Window to the rear, radiator.
Bedroom 3
3.13m x 2.36m (10' 3" x 7' 9") Window too the rear, radiator.
EXTERNALLY
Garage & Parking
There is parking for two cars on the driveway to the side of the property which leads to a the garage – with up and over door.
Garden
Lawned garden to the front of the property, with outside tap and further, enclosed, lawned garden and patio to the rear.
Council tax
First listed
3 weeks agoEnergy Performance Certificate
2 Belfry Way, Wigton CA7
2 Belfry Way, Wigton CA7 - Streetview
DISCLAIMER: Property descriptions and related information displayed on this page are marketing materials provided by PFK - Carlisle. Placebuzz does not warrant or accept any responsibility for the accuracy or completeness of the property descriptions or related information provided here and they do not constitute property particulars. Please contact PFK - Carlisle for full details and further information.


