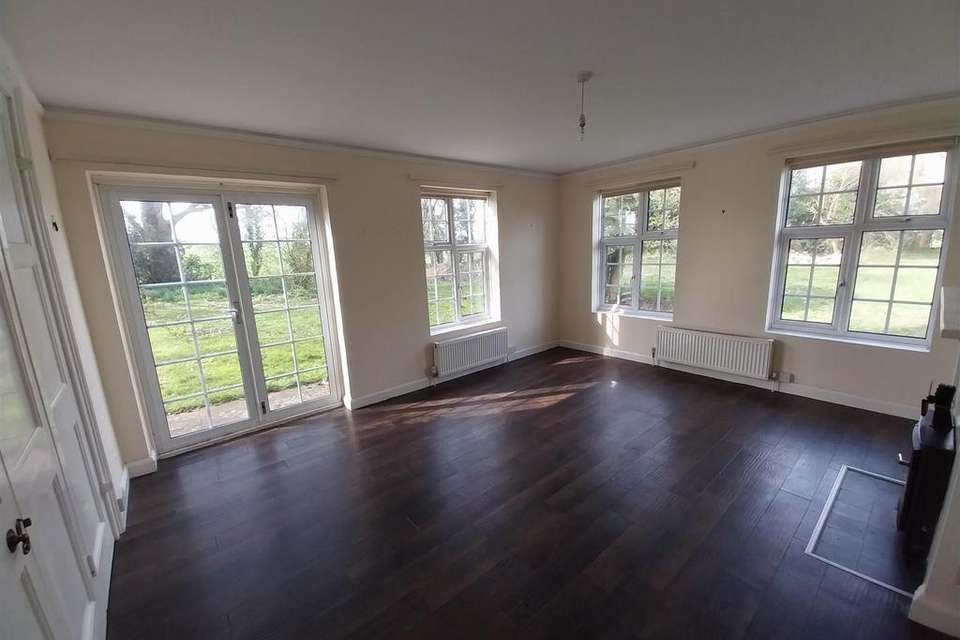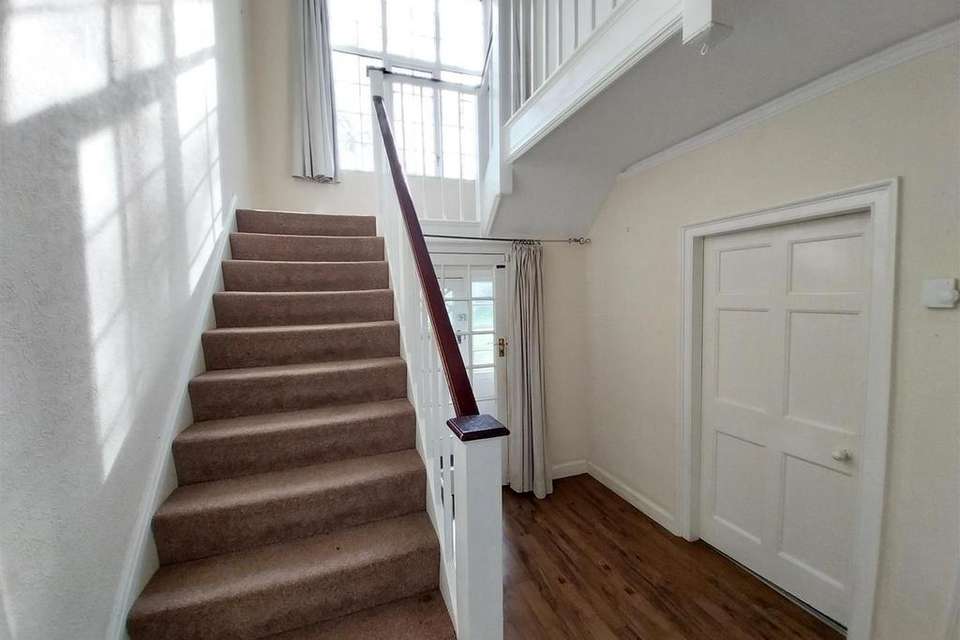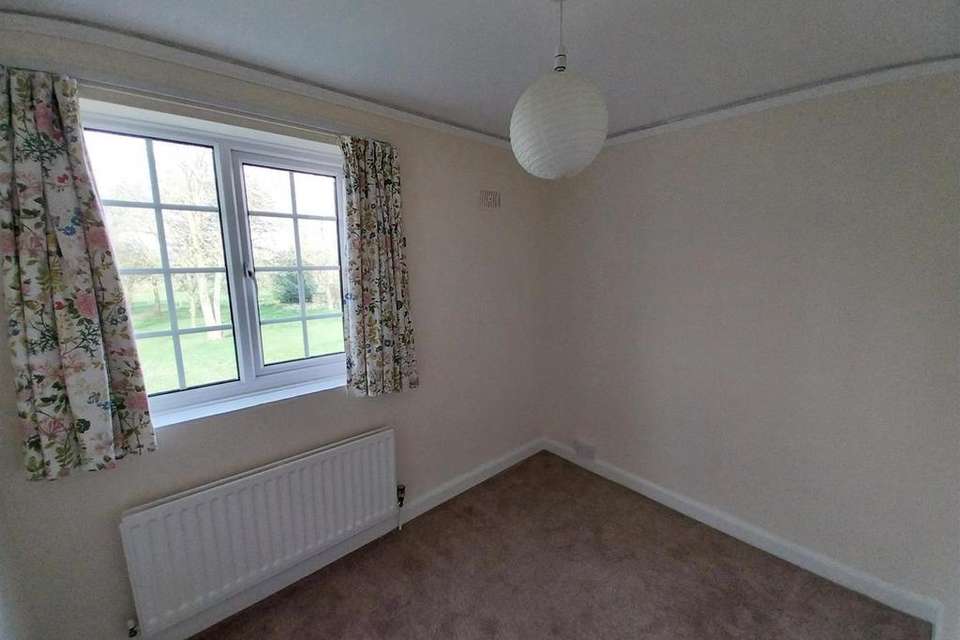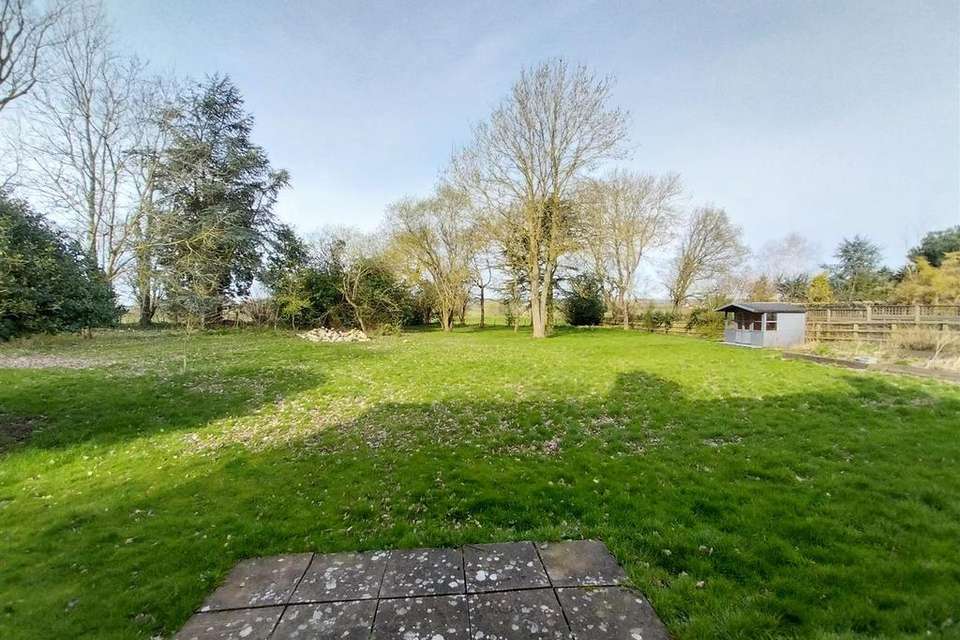5 bedroom detached house to rent
School Lane, Hunninghamdetached house
bedrooms
Property photos


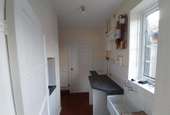

+12
Property description
*6 MONTH TERM INITALLY*
A SPACIOUS DETACHED FIVE BEDROOM FAMILY HOME IN A POPULAR VILLAGE LOCATION. LEAMINGTON SPA IS APPROXIMATELY 4 MILES.
Diocese Owned - This Property is owned by the Diocese of Coventry and is expected to house a Minister at some time in the future. It is not always possible to determine exactly when the house may be required and therefore there is no guarantee that it will be available for longer than the advertised fixed term.
It may transpire that the property remains available for longer than the advertised term however it is important that you understand at this stage that this is by no means guaranteed. The rental value does take into account this element of uncertainty.
By signing the Tenancy Agreement you are confirming that you understand and accept these terms.
VIEWING:
By arrangement with the Agents
Briefly The Accommodation Comprises: - GROUND FLOOR:
PORCH
CLOAKROOM with WC and Wash hand basin
ENTRANCE HALL with stairs to the first floor
STUDY 4.16M X 3.07M with 2x UPVC double glazed windows
LIVING ROOM 5.02M X 4.16M with 3x UPVC double glazed windows and UPVC double glazed French doors
DINING ROOM 4.72M X 3.67M with UPVC double glazed window, UPVC double glazed. French doors and open fire
KITCHEN 3.96M X 3.67M with range of kitchen units
UTILITY AREA with quarry tiled floor, 'Worcester' oil fired boiler, Belfast sink and door to courtyard with 4 x stores and oil tank
FIRST FLOOR:
LANDING with large window and airing cupboard
BEDROOM 1 4.02M X 5.02M with wash hand basin and built in cupboard
BEDROOM 2 3.8M X 3.68M with wash hand basin and feature fire place
BEDROOM 3 3.97M X 2.55M with feature fire place and built in cupboard
BEDROOM 4 3.03M X 3.03M
BEDROOM 5 2.94M X 2.25M
BATHROOM with wash hand basin, bath with 'Mira' shower over and shower screen
SEPARATE WC
EXTERNALLY:
GARAGE 4.75M X 3.06M with up and over door
Large GARDENS
General Remarks - GENERAL REMARKS & STIPULATIONS SERVICES:
Mains water, electricity and drainage.
DEPOSITS
A Holding Deposit of one week's rent will be required prior to satisfactory references being sought for the tenancy and IF application is successful this will contribute towards the first month's rent due.
Tenancy Deposit Upon the granting of a tenancy, five weeks' rent in advance will be required to be held for use against any damage to the property or failure to meet the terms of the agreement.
The deposit will be placed in a non-interest bearing account. Godfrey-Payton is a member of the Tenancy Deposit Scheme and an explanatory leaflet will be given to the tenant together with all other necessary information.
PAYMENTS WHICH MAY BE INCURRED DURING THE TENANCY (TO AGENT)
Changes to tenancy agreement - £50
Payment of interest for any late payment of rent at a rate of 3%
Loss of keys/security devices - £75
Payment of any unpaid rent or other reasonable costs associated with early termination of the tenancy
REGULATED BY RICS
APPLICATIONS
Applications will be via Godfrey-Payton following an internal inspection of the property by the prospective tenant and satisfactory references being obtained
RESPONSIBILITIES:
TENANT: Internal decorations and minor repairs, garden maintenance
Lighting, heating, water, telephone.
LANDLORD: Repair of main structure and external painting. Insurance of the building (but NOT the contents)
A SPACIOUS DETACHED FIVE BEDROOM FAMILY HOME IN A POPULAR VILLAGE LOCATION. LEAMINGTON SPA IS APPROXIMATELY 4 MILES.
Diocese Owned - This Property is owned by the Diocese of Coventry and is expected to house a Minister at some time in the future. It is not always possible to determine exactly when the house may be required and therefore there is no guarantee that it will be available for longer than the advertised fixed term.
It may transpire that the property remains available for longer than the advertised term however it is important that you understand at this stage that this is by no means guaranteed. The rental value does take into account this element of uncertainty.
By signing the Tenancy Agreement you are confirming that you understand and accept these terms.
VIEWING:
By arrangement with the Agents
Briefly The Accommodation Comprises: - GROUND FLOOR:
PORCH
CLOAKROOM with WC and Wash hand basin
ENTRANCE HALL with stairs to the first floor
STUDY 4.16M X 3.07M with 2x UPVC double glazed windows
LIVING ROOM 5.02M X 4.16M with 3x UPVC double glazed windows and UPVC double glazed French doors
DINING ROOM 4.72M X 3.67M with UPVC double glazed window, UPVC double glazed. French doors and open fire
KITCHEN 3.96M X 3.67M with range of kitchen units
UTILITY AREA with quarry tiled floor, 'Worcester' oil fired boiler, Belfast sink and door to courtyard with 4 x stores and oil tank
FIRST FLOOR:
LANDING with large window and airing cupboard
BEDROOM 1 4.02M X 5.02M with wash hand basin and built in cupboard
BEDROOM 2 3.8M X 3.68M with wash hand basin and feature fire place
BEDROOM 3 3.97M X 2.55M with feature fire place and built in cupboard
BEDROOM 4 3.03M X 3.03M
BEDROOM 5 2.94M X 2.25M
BATHROOM with wash hand basin, bath with 'Mira' shower over and shower screen
SEPARATE WC
EXTERNALLY:
GARAGE 4.75M X 3.06M with up and over door
Large GARDENS
General Remarks - GENERAL REMARKS & STIPULATIONS SERVICES:
Mains water, electricity and drainage.
DEPOSITS
A Holding Deposit of one week's rent will be required prior to satisfactory references being sought for the tenancy and IF application is successful this will contribute towards the first month's rent due.
Tenancy Deposit Upon the granting of a tenancy, five weeks' rent in advance will be required to be held for use against any damage to the property or failure to meet the terms of the agreement.
The deposit will be placed in a non-interest bearing account. Godfrey-Payton is a member of the Tenancy Deposit Scheme and an explanatory leaflet will be given to the tenant together with all other necessary information.
PAYMENTS WHICH MAY BE INCURRED DURING THE TENANCY (TO AGENT)
Changes to tenancy agreement - £50
Payment of interest for any late payment of rent at a rate of 3%
Loss of keys/security devices - £75
Payment of any unpaid rent or other reasonable costs associated with early termination of the tenancy
REGULATED BY RICS
APPLICATIONS
Applications will be via Godfrey-Payton following an internal inspection of the property by the prospective tenant and satisfactory references being obtained
RESPONSIBILITIES:
TENANT: Internal decorations and minor repairs, garden maintenance
Lighting, heating, water, telephone.
LANDLORD: Repair of main structure and external painting. Insurance of the building (but NOT the contents)
Interested in this property?
Council tax
First listed
3 weeks agoSchool Lane, Hunningham
Marketed by
Godfrey Payton - Warwick 25 High Street Warwick CV34 4BBSchool Lane, Hunningham - Streetview
DISCLAIMER: Property descriptions and related information displayed on this page are marketing materials provided by Godfrey Payton - Warwick. Placebuzz does not warrant or accept any responsibility for the accuracy or completeness of the property descriptions or related information provided here and they do not constitute property particulars. Please contact Godfrey Payton - Warwick for full details and further information.




