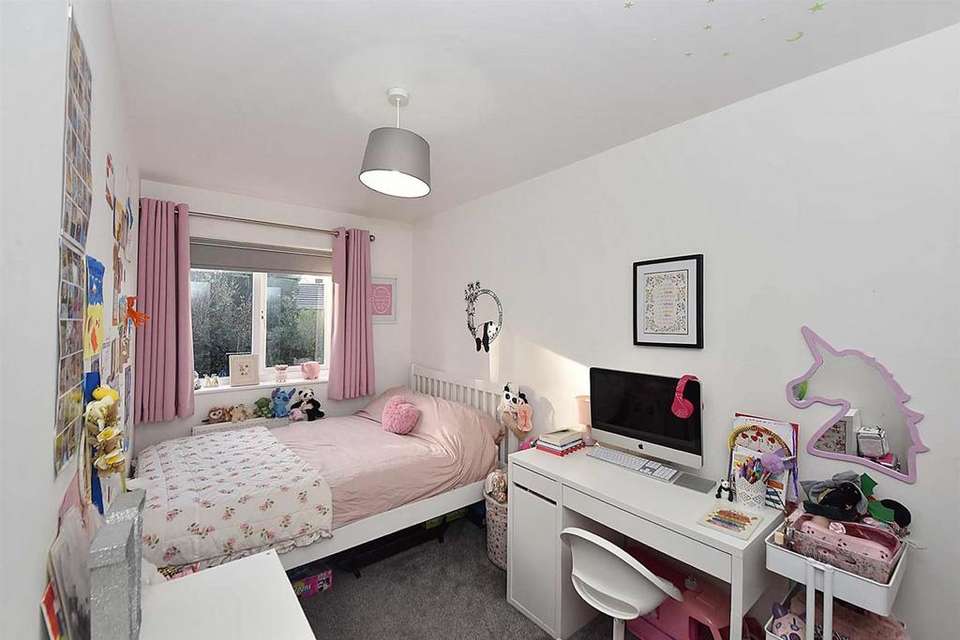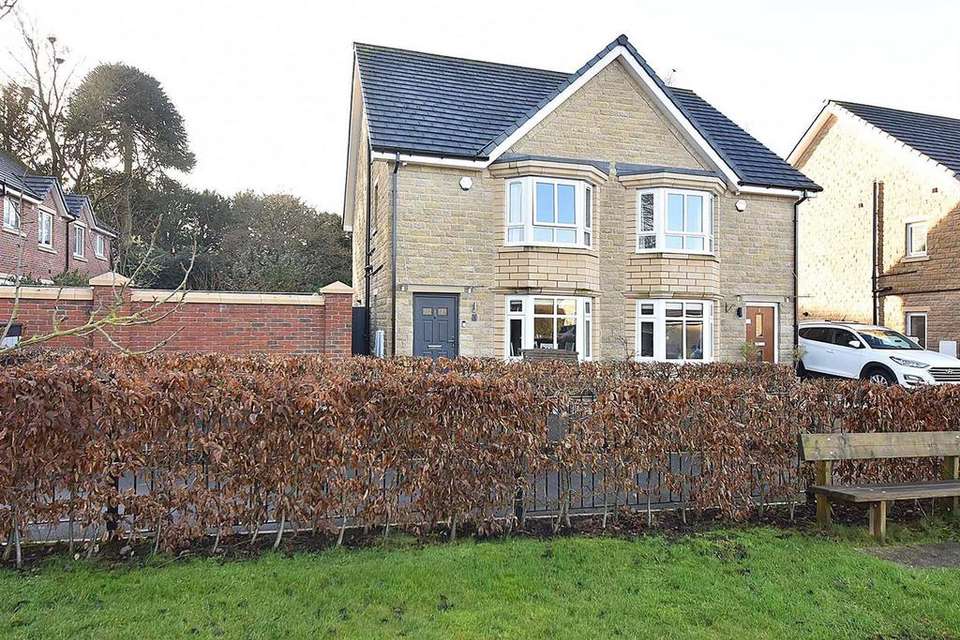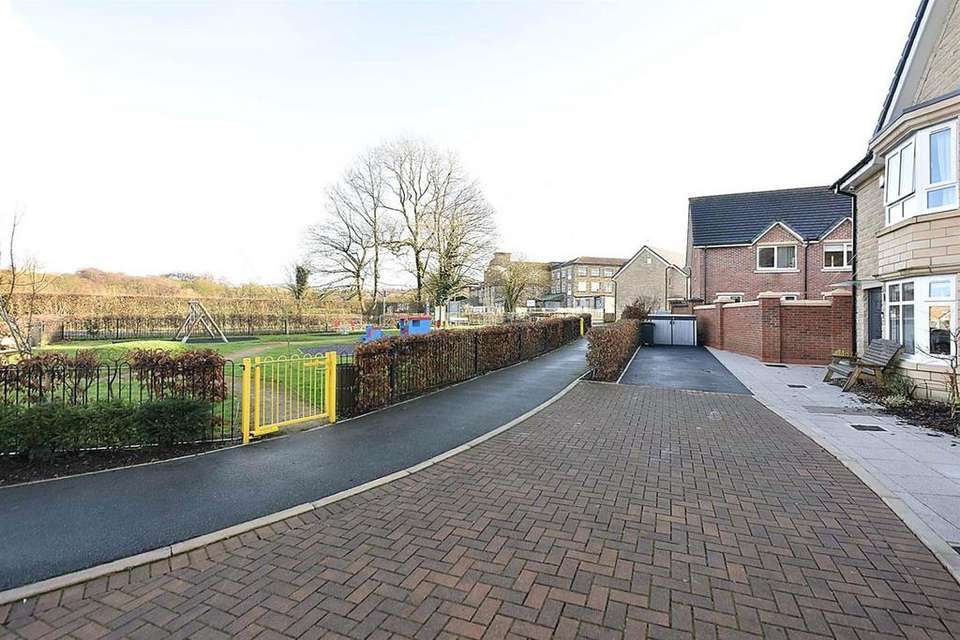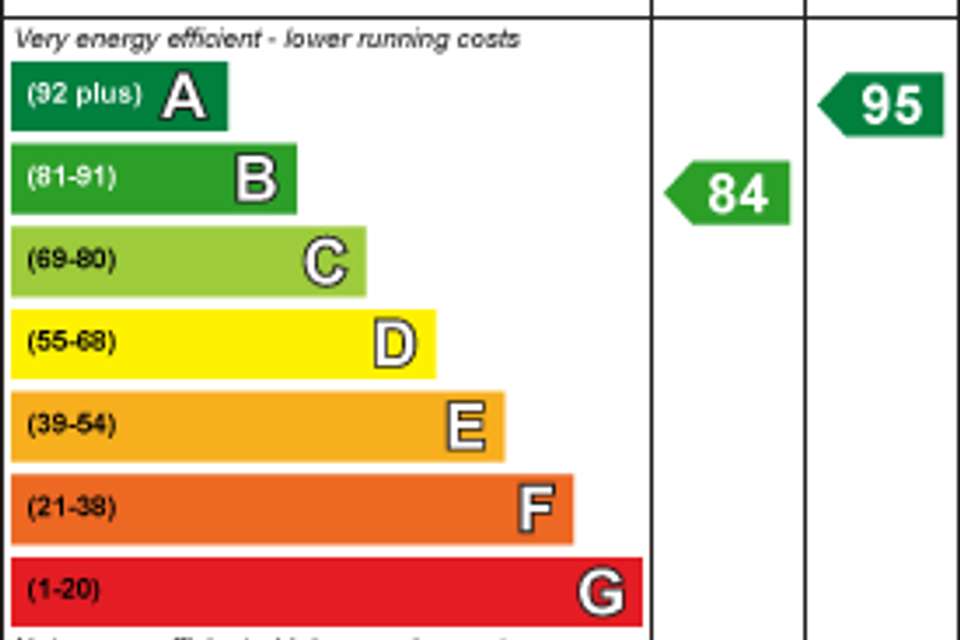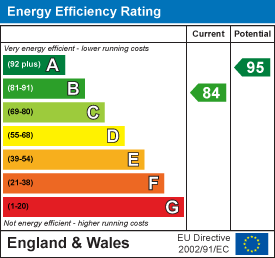3 bedroom semi-detached house to rent
1 Lowerhouse Road Bollington Cheshire SK10 5WGsemi-detached house
bedrooms
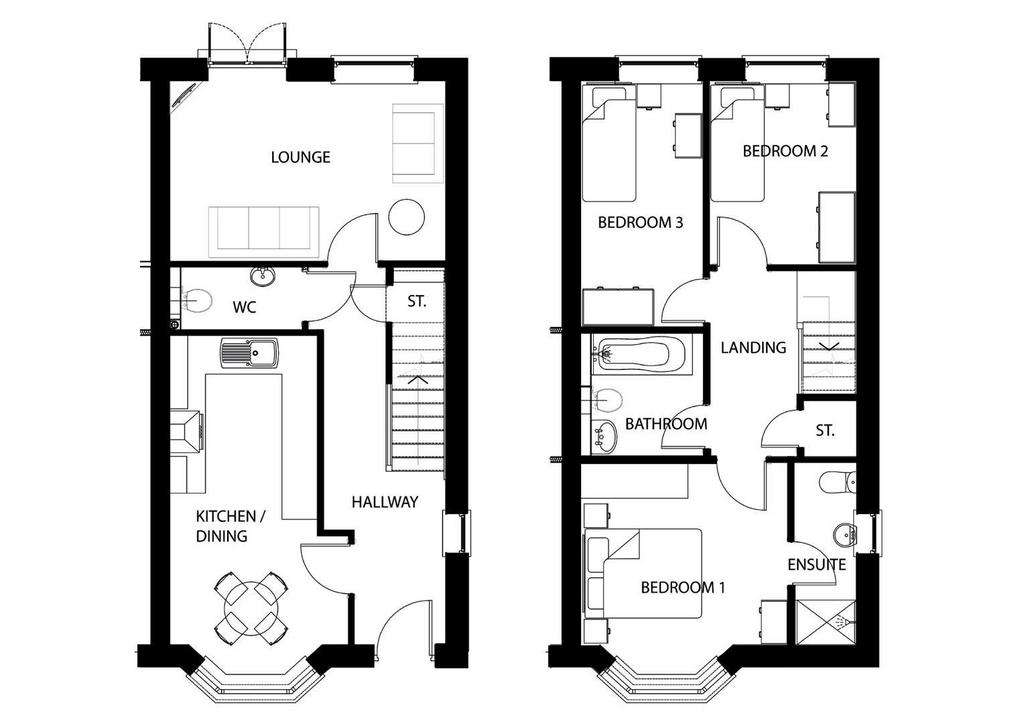
Property photos

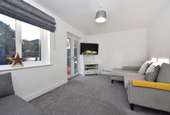
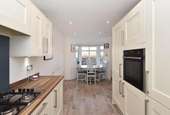
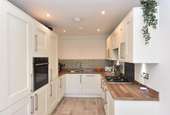
+10
Property description
Upon stepping into the premises, you're greeted by a generous entrance hall featuring convenient under stairs storage, a WC, and a lounge with French doors opening to the garden. The dining kitchen, spanning nineteen feet, boasts charming shaker style units with integrated appliances and plenty of space for dining. Upstairs, a spacious landing leads to three well-proportioned bedrooms and two bathrooms (one of which is an en-suite). The property is equipped with a gas-fired central heating system for comfort. The property is available now.
Accommodation -
Ground Floor -
Entrance Hall - 6.32m x 2.03m ( overall ) (20'9 x 6'8 ( overall )) - With radiator, under stairs cupboard with gas boiler.
Wc - Low level WC, wash hand basin, radiator, part tiled walls, tiled floor.
Lounge - 4.62m x 3.00m (15'2 x 9'10) - With radiator, French doors to garden.
Dining Kitchen - 5.79m x 2.51m ( extendinmg to 3.00m ) (19'0 x 8'3 - With Shaker style units including base cupboards and drawers, wall cupboards and worktops, fridge and freezer, oven/grill, dishwasher, one and a half bowl stainless steel sink unit, radiator, bay window, views towards the open countryside, dining area.
First Floor -
Landing - 3.18m x 1.37m (10'5 x 4'6) - With linen cupboard, access to roof space.
Bedroom One - 3.53m x 3.05m ( excluding bay window ) (11'7 x 10 - With radiator, fabulous views.
En-Suite - With shower, wash hand basin, low level WC, radiator/towel rail, tiled walls, tiled floor.
Bedroom Two - 3.05m x 2.46m (10' x 8'1) - With radiator.
Bedroom Three - 4.22m x 2.08m (13'10 x 6'10) - With radiator.
Bathroom/Wc - Panelled bath with overhead shower, wash hand basin, low level WC, radiator/towel rail, tiled walls, tiled floor.
Outside - Gardens and parking as previously mentioned.
Tenure -
Viewings - Strictly by appointment through the Agents.
Council Tax - BAND D
Directions:
From our Bollington Office proceed up High Street, turning left into Palmerston Street towards Macclesfield. After approximately one mile turn right into Albert Road and continue for approx half a mile where the property can be found on the left hand side just after Dean Close.
Accommodation -
Ground Floor -
Entrance Hall - 6.32m x 2.03m ( overall ) (20'9 x 6'8 ( overall )) - With radiator, under stairs cupboard with gas boiler.
Wc - Low level WC, wash hand basin, radiator, part tiled walls, tiled floor.
Lounge - 4.62m x 3.00m (15'2 x 9'10) - With radiator, French doors to garden.
Dining Kitchen - 5.79m x 2.51m ( extendinmg to 3.00m ) (19'0 x 8'3 - With Shaker style units including base cupboards and drawers, wall cupboards and worktops, fridge and freezer, oven/grill, dishwasher, one and a half bowl stainless steel sink unit, radiator, bay window, views towards the open countryside, dining area.
First Floor -
Landing - 3.18m x 1.37m (10'5 x 4'6) - With linen cupboard, access to roof space.
Bedroom One - 3.53m x 3.05m ( excluding bay window ) (11'7 x 10 - With radiator, fabulous views.
En-Suite - With shower, wash hand basin, low level WC, radiator/towel rail, tiled walls, tiled floor.
Bedroom Two - 3.05m x 2.46m (10' x 8'1) - With radiator.
Bedroom Three - 4.22m x 2.08m (13'10 x 6'10) - With radiator.
Bathroom/Wc - Panelled bath with overhead shower, wash hand basin, low level WC, radiator/towel rail, tiled walls, tiled floor.
Outside - Gardens and parking as previously mentioned.
Tenure -
Viewings - Strictly by appointment through the Agents.
Council Tax - BAND D
Directions:
From our Bollington Office proceed up High Street, turning left into Palmerston Street towards Macclesfield. After approximately one mile turn right into Albert Road and continue for approx half a mile where the property can be found on the left hand side just after Dean Close.
Council tax
First listed
2 weeks agoEnergy Performance Certificate
1 Lowerhouse Road Bollington Cheshire SK10 5WG
1 Lowerhouse Road Bollington Cheshire SK10 5WG - Streetview
DISCLAIMER: Property descriptions and related information displayed on this page are marketing materials provided by Holmes-Naden - Bollington. Placebuzz does not warrant or accept any responsibility for the accuracy or completeness of the property descriptions or related information provided here and they do not constitute property particulars. Please contact Holmes-Naden - Bollington for full details and further information.







