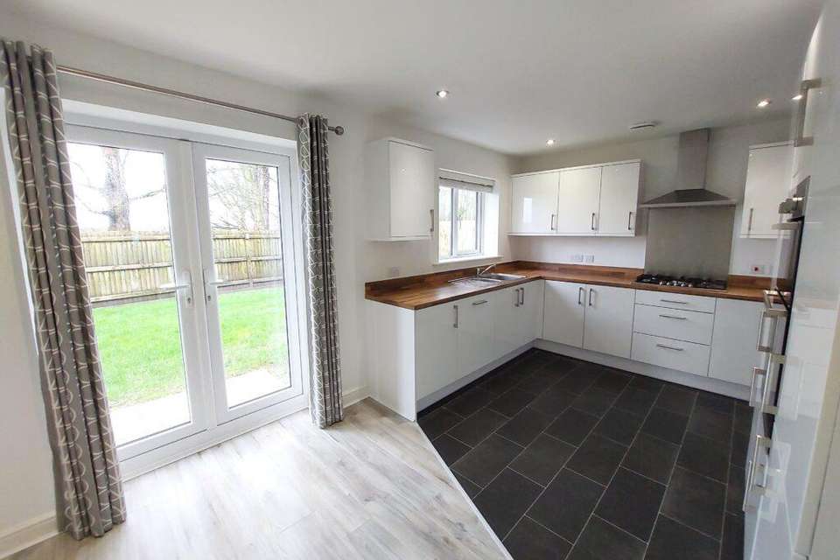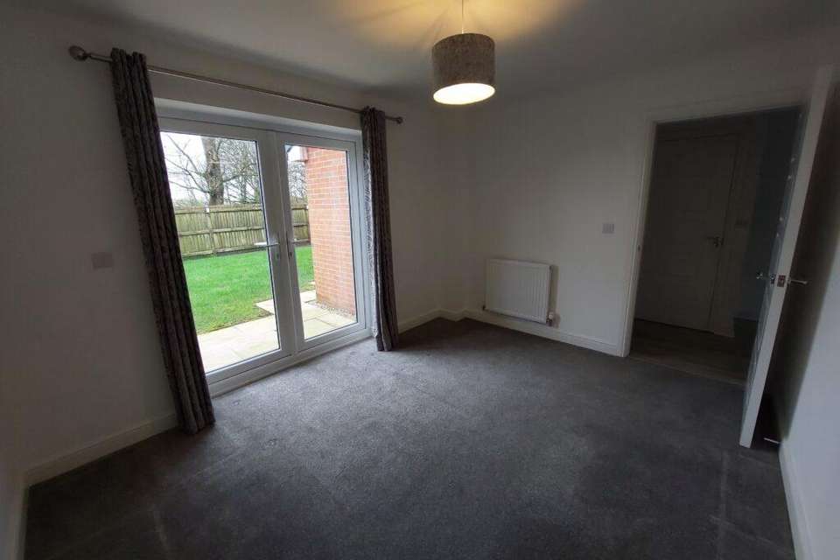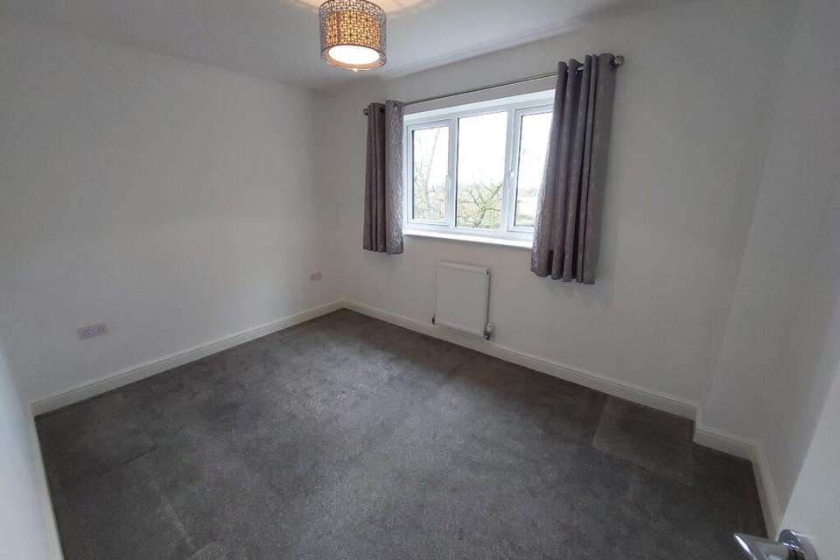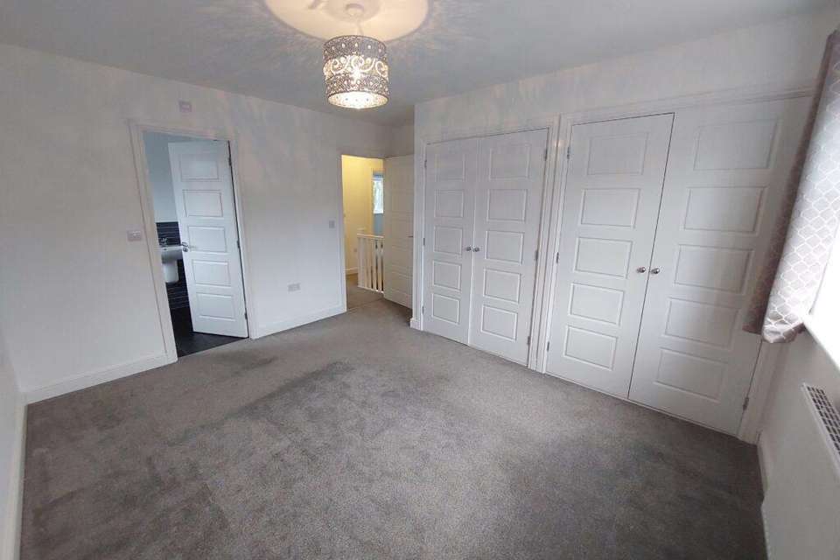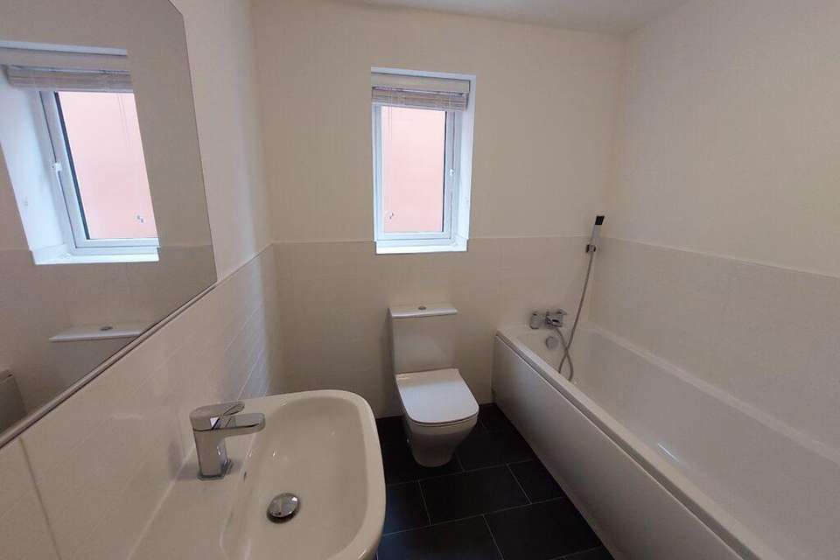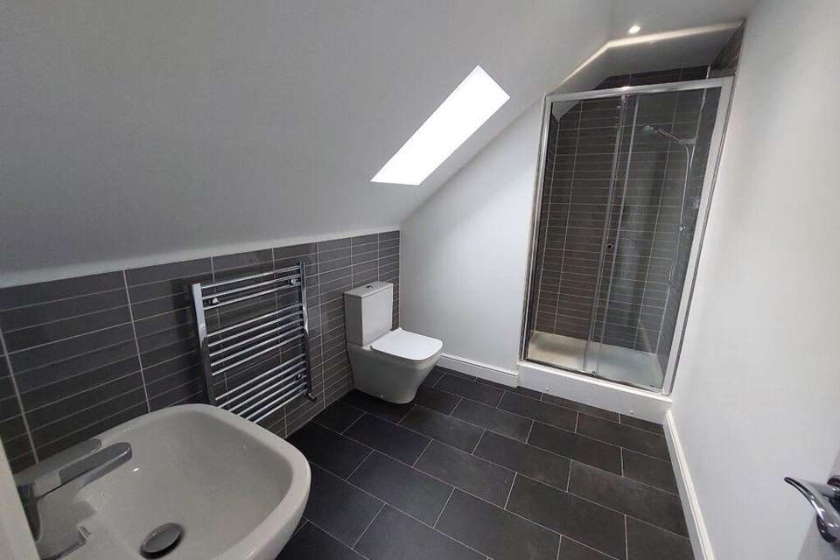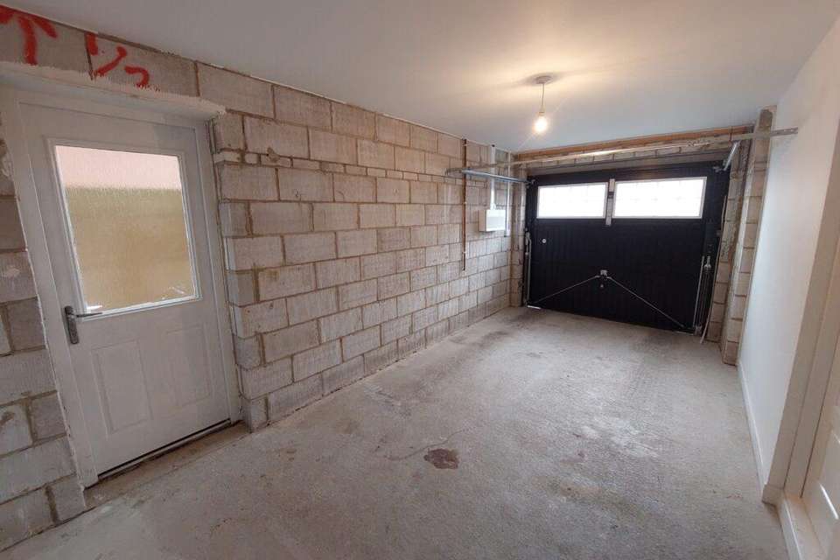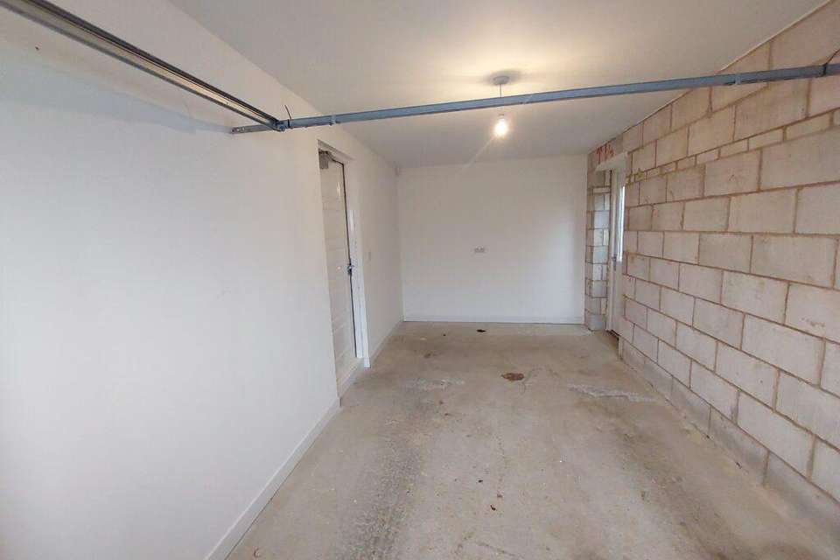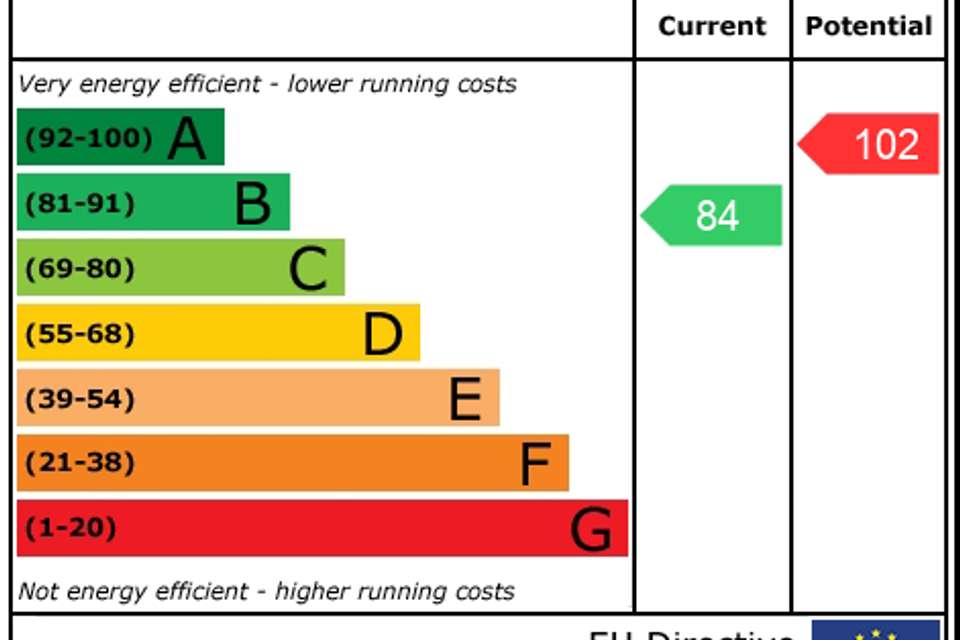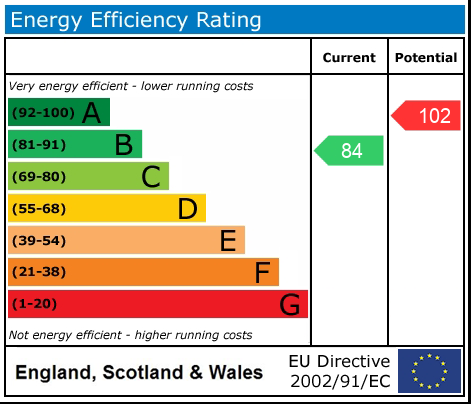6 bedroom detached house to rent
Gardners Close, Preston PR3detached house
bedrooms
Property photos
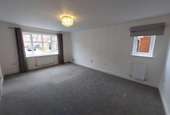


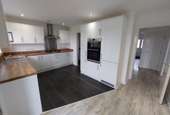
+23
Property description
Welcoming to the rental market this spacious six bedroom, five bathroom, three storey detached house situated in an attractive cul-de-sac in central Pilling. This property is located near local shops, churches and schools, it is also a short drive from Lancaster, Garstang and Knott-End. This property benefits from off road parking, integral garage, enclosed garden and woodland views to the rear. This property briefly comprises: lounge, second reception, integral garage, kitchen, utility, downstairs toilet, five double bedrooms, one single bedroom, three en-suites and family bathroom. Hall Approx. 6.9m x 1.8m
Access to integral garage, toilet with hand basin and understairs storageLounge Approx. 3.6m x 5.3m
Large lounge with grey carpets; dual aspect front facing window and small side windowSecond Reception Approx. 3.6m x 2.9m
Grey carpet and double French doors opening onto garden patio Kitchen/Diner Approx 5m x 3m
White wall and base unit with wood effect worktops and tile effect vinyl flooring. Five ring gas stove with extractor fan, 1.5 bowl Blanco sink and double electric oven. Dining area with wood effect laminate flooring and double French doors opening onto garden patio. Entrance to utility room Utility Approx. 1.5m x 2.6m
White base units with wood effect worktops and sink, tile effect vinyl flooring. Space for tumble drying and washing machine, wall mounted Worcester boiler and external door opening onto side of property. Bathroom Approx. 2.1m x 2.7m
First floor bathroom with white three piece suite including sink, toilet and bath with hand held shower. Black tile floor with white tiled splashed back and heated towel rail.Bedroom One Approx. 3.7m x 3.9m
First floor front facing large double room with grey carpet, two double wardrobes . En-suite with black tile flooring and grey tile splash back, white three piece suite: toilet, sink and shower cubicle. Bedroom Two Approx. 3.6m x 2.6m
Situated at the rear of the house on the first floor this double room with grey carpet has a window overlooking the garden and woodland beyond.Bedroom Three Approx. 3.8m x 2.6m
First floor double room with grey carpet, window overlooking the rear garden and woodland beyond. En-suite with black tile flooring and light grey tiled splash back, white three piece suite: toilet, sink and shower cubicle. Bedroom Four Approx. 2.5m x 2.7m
Located at the front of the property, this first floor double room is fitted with a grey carpet. Bedroom Five
Second floor single room with grey carpet and skylight. Alternatively, this would make a good walk in wardrobe/dressing area to have the upper floor as one suite of rooms. Bedroom Six
Second floor large double room with grey carpet, three double wardrobes and four skylights. En-suite with black tile flooring and grey tiled splash back, heated towel rail and skylight. White three piece suite including toilet, sink and shower cubicle.
Access to integral garage, toilet with hand basin and understairs storageLounge Approx. 3.6m x 5.3m
Large lounge with grey carpets; dual aspect front facing window and small side windowSecond Reception Approx. 3.6m x 2.9m
Grey carpet and double French doors opening onto garden patio Kitchen/Diner Approx 5m x 3m
White wall and base unit with wood effect worktops and tile effect vinyl flooring. Five ring gas stove with extractor fan, 1.5 bowl Blanco sink and double electric oven. Dining area with wood effect laminate flooring and double French doors opening onto garden patio. Entrance to utility room Utility Approx. 1.5m x 2.6m
White base units with wood effect worktops and sink, tile effect vinyl flooring. Space for tumble drying and washing machine, wall mounted Worcester boiler and external door opening onto side of property. Bathroom Approx. 2.1m x 2.7m
First floor bathroom with white three piece suite including sink, toilet and bath with hand held shower. Black tile floor with white tiled splashed back and heated towel rail.Bedroom One Approx. 3.7m x 3.9m
First floor front facing large double room with grey carpet, two double wardrobes . En-suite with black tile flooring and grey tile splash back, white three piece suite: toilet, sink and shower cubicle. Bedroom Two Approx. 3.6m x 2.6m
Situated at the rear of the house on the first floor this double room with grey carpet has a window overlooking the garden and woodland beyond.Bedroom Three Approx. 3.8m x 2.6m
First floor double room with grey carpet, window overlooking the rear garden and woodland beyond. En-suite with black tile flooring and light grey tiled splash back, white three piece suite: toilet, sink and shower cubicle. Bedroom Four Approx. 2.5m x 2.7m
Located at the front of the property, this first floor double room is fitted with a grey carpet. Bedroom Five
Second floor single room with grey carpet and skylight. Alternatively, this would make a good walk in wardrobe/dressing area to have the upper floor as one suite of rooms. Bedroom Six
Second floor large double room with grey carpet, three double wardrobes and four skylights. En-suite with black tile flooring and grey tiled splash back, heated towel rail and skylight. White three piece suite including toilet, sink and shower cubicle.
Interested in this property?
Council tax
First listed
2 weeks agoEnergy Performance Certificate
Gardners Close, Preston PR3
Marketed by
Rita's & Leanne's Sales & Lettings - Lancashire 56 Lancaster Knott End-on-S, Lancashire FY6 0AQGardners Close, Preston PR3 - Streetview
DISCLAIMER: Property descriptions and related information displayed on this page are marketing materials provided by Rita's & Leanne's Sales & Lettings - Lancashire. Placebuzz does not warrant or accept any responsibility for the accuracy or completeness of the property descriptions or related information provided here and they do not constitute property particulars. Please contact Rita's & Leanne's Sales & Lettings - Lancashire for full details and further information.



