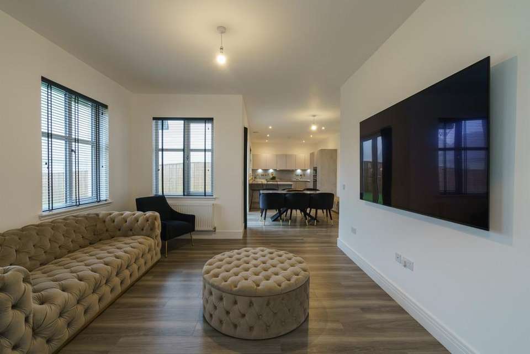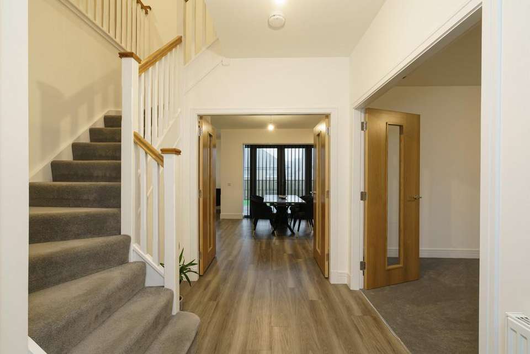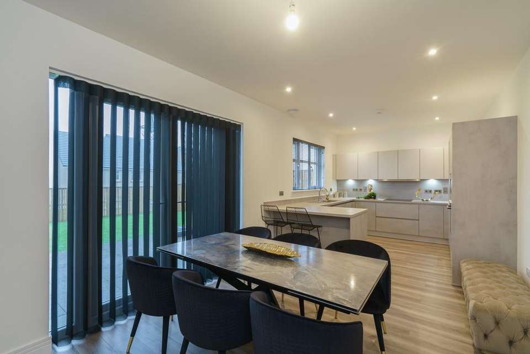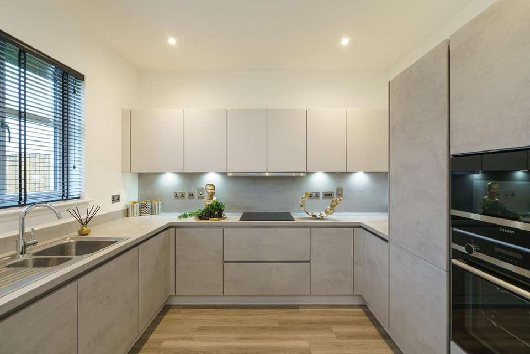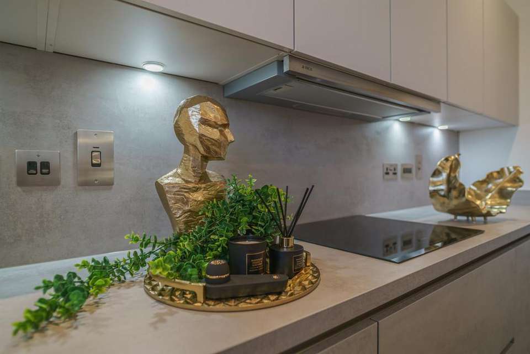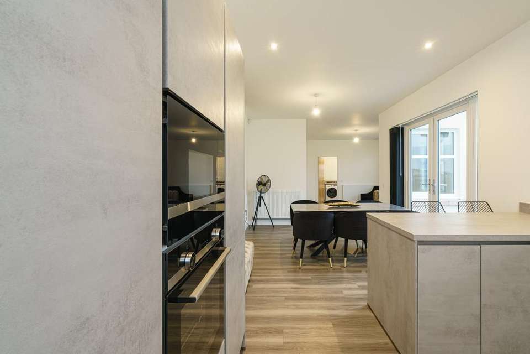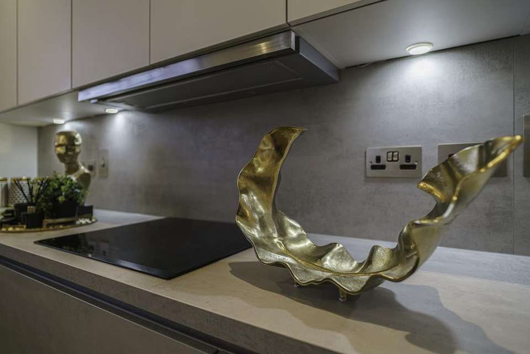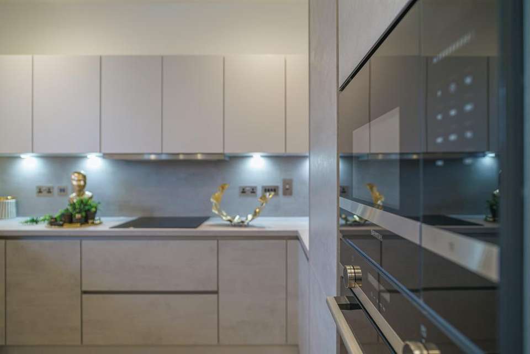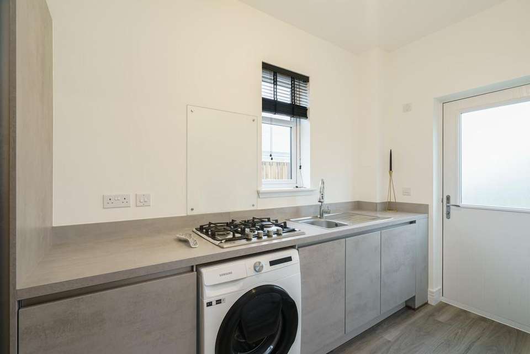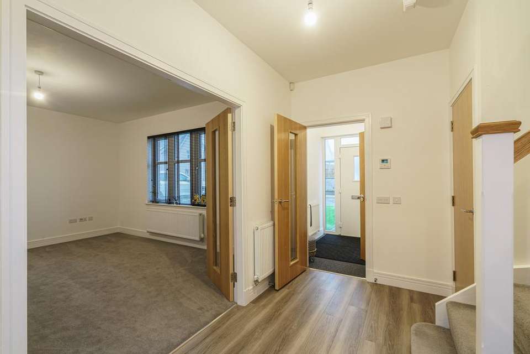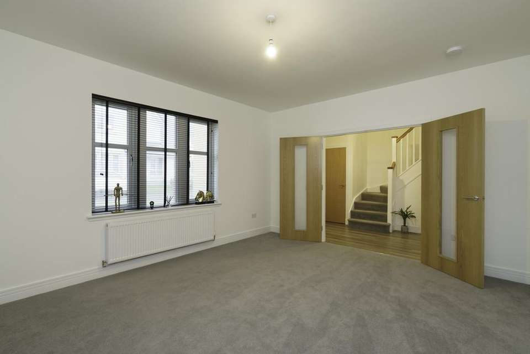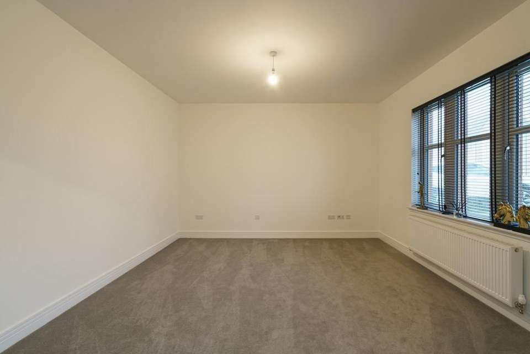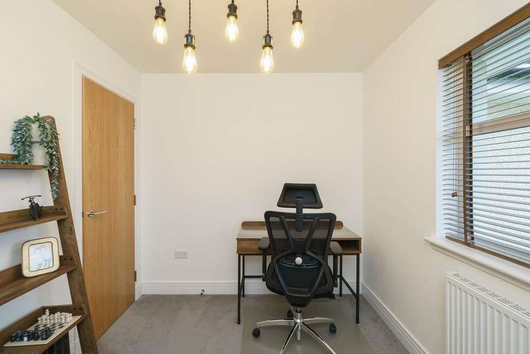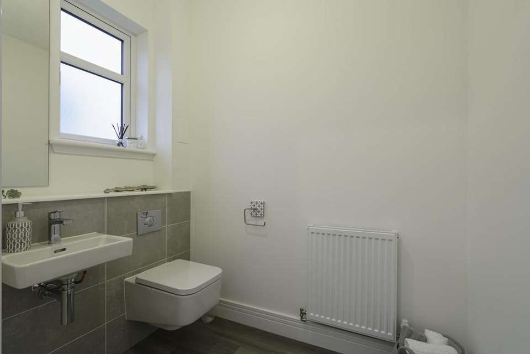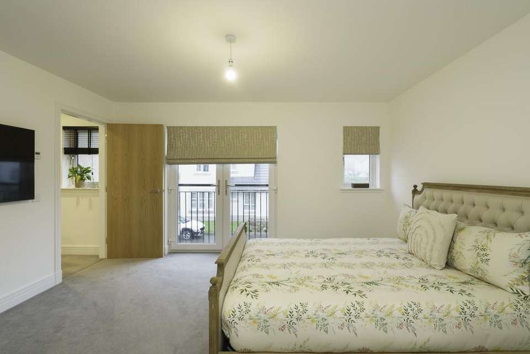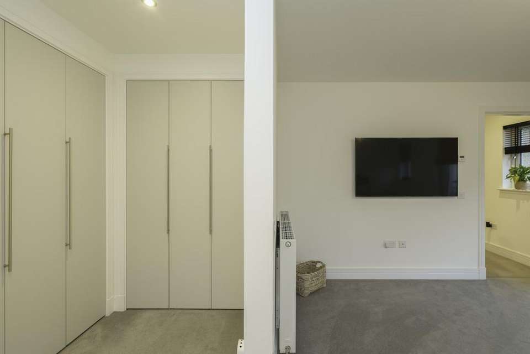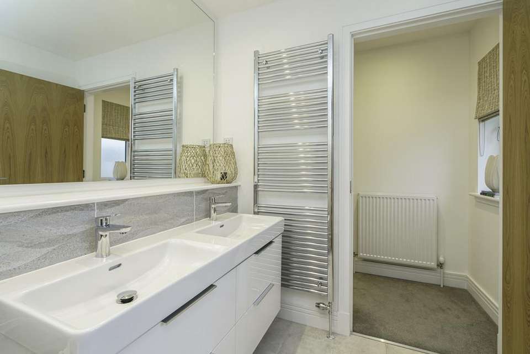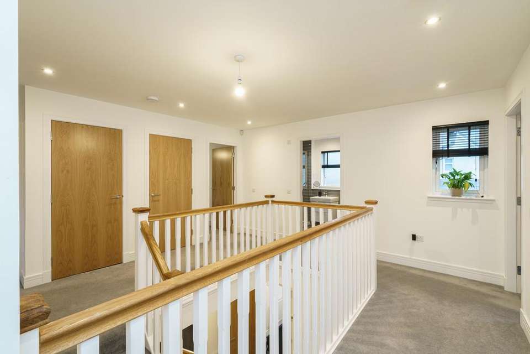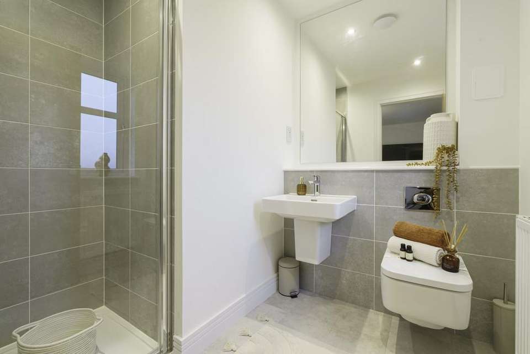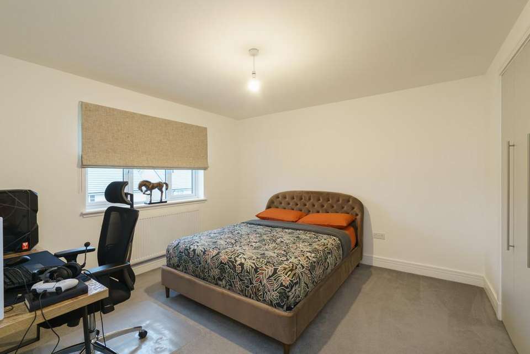5 bedroom detached house to rent
West Craigbank Avenue, Cultsdetached house
bedrooms
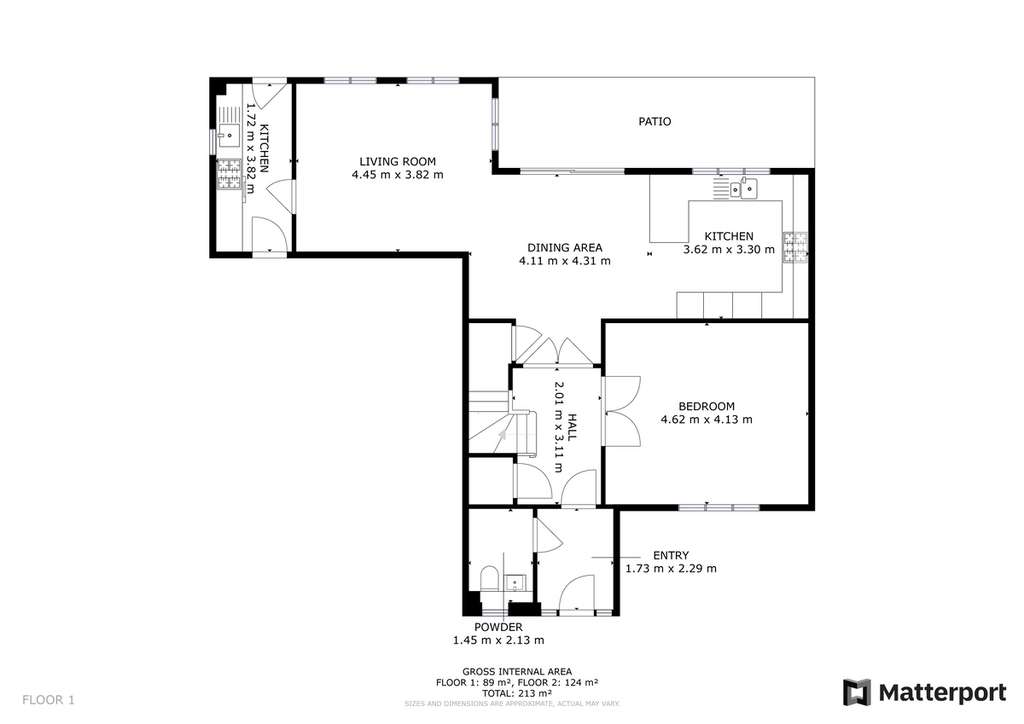
Property photos
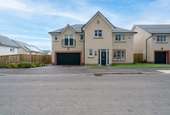
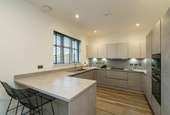

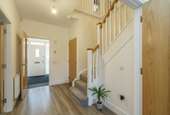
+31
Property description
WORLD CLASS AT WEST CRAIGBANK AVENUE. Click on Virtual tour! This FIVE BEDROOM DETACHED VILLA forms part of a prestigious residential development, located in a highly sought-after area in Cults. It spans two levels of spacious accommodation. The property enjoys the comforts of gas central heating and double-glazed windows throughout. Presented very stylishly, this property would provide an excellent family home. Importantly, the property is within the catchment area of good Primary and Secondary Schools including the International School which is just a 15-minute walk away. The property is also a short walk to the famous Deeside way, which is very popular for walking or cycling and located just 5 minutes walking distance from the Cults Tennis Club. The property consists of five very spacious bedrooms, two with modern en-suite bathrooms. There are two family rooms and an open plan dining/kitchen, living making this the hub of the home. The SOUTH facing garden benefits from low maintenance artificial grass. Early viewing is highly recommended to appreciate this spectacular home.
Cults sits approximately six miles from the coast of the North Sea. Maintaining a village status, Cults provides many of the societal structures found in a country village with easy access to the Aberdeen City hub. Cults is known as a wealthy area; it has been recognised as the second wealthiest area in Scotland in a recent survey. There are various green spaces in Cults, the largest of these being Allan Park, a public park situated near the golf club and the River Dee. The park is also home to the Cults Cricket Club. Along with the adjoining village of Bieldside, this house is in a perfect location for family living. Just 3.5 miles from Union Street, making trips into town is hassle-free.
It also benefits from a variety of local shops, excellent schools, a medical centre and an ever expanding range of recreational amenities.
Other features of the area include:
- Variety of local shops
- Cults primary school
- Cults Academy
- International School
- Cults medical practice
- The Bieldside Inn
- The Cults Hotel
- A variety of take away eateries
GROUND FLOOR
GARAGE Double garage that can be accessed from the side of the kitchen through the utility room.
WC Large WC which has been decorated in neutral tones and hardwood flooring. The WC consists of a wall hung sink and toilet with a large mirror and grey tiled surrounds.
LIVING ROOM Located to the front of the premises, a fantastic sized living area which has been decorated to an extremely high standard. The living area overlooks the front of the garden and large windows provide an abundance of natural light. This room is decorated in neutral tones, plush grey carpeted flooring, and newly installed fitted blinds. This room has a diverse use which can be used as a formal living area, playroom and more.
KITCHEN/DINING ROOM/LIVING Modern sleek fully fitted kitchen with high quality integrated appliances. The matt concrete effect units are complimented by the concrete effect worktops. The kitchen includes an integrated induction hob with a top of the range elica extraction fan, dual steel sink, integrated dishwasher and an integrated Siemens microwave and oven. The dining area has been decorated in neutral tones and hard wood flooring. The dining area can easily fit a large dining table and benefits from double patio doors that lead on to the back garden making this space ideal for entertaining guests. Furthermore, nestled into the corner, there is a large living space currently set-up as a home cinema room. This space allows for a good amount of furniture. This rooms is complete with hardwood flooring and bespoke fitted day and night blinds.
UTILITY ROOM/SECONDARY KITCHEN Leading off the kitchen there is a secondary kitchen area which is combined with a utility room. The secondary kitchen area benefits from a gas hob, undercounter fridge, stainless steel sink, free standing washing machine and plenty of storage facilities. There is also a door to the side which allows direct access to the garden and a further door leading on to the internal of the garage.
1ST FLOOR
MASTER BEDROOM A fantastic master bedroom with ceiling to floor double patio doors overlooking the centre of the development, providing an excellent amount of natural light. This room has been decorated in neutral tones and luxury grey carpeted flooring. The dressing area provides a fantastic amount of storage facilities from the matt grey sleek integrated wardrobes. The en-suite is generous in size and benefits from a walk-in shower enclose, dual his and hers floating sinks, wall hung toilet and beautiful rippled grey sandstone tiled surrounds. Natural light streams through from the frosted windows.
BEDROOM 2 A further large double bedroom located to the rear of the property which enjoys a pleasant view of the development. This room has been tastefully decorated in neutral tones, fitted roman bespoke roman blinds and plush grey carpeted flooring. Large double integrated wardrobes provide a great amount of storage facilities. This room also benefits from a modern en-suite which includes a large walk-in shower enclosure with grey tiled surrounds, wall hung sink and toilet with large mirror.
BEDROOM 3 A further great sized double bedroom with large matt grey sliding internal wardrobes. This room is tastefully decorated in neutral tones and plush grey carpeted flooring. Large windows provide an abundance of natural light.
BEDROOM 4 Very spacious double bedroom located to the rear of the premises. This room is decorated in neutral colours and offers plenty of natural light from the large window. Wall length integrated wardrobes provide a great amount of storage.
BEDROOM 5 Spacious double bedroom that is located to the rear of the house overlooking the garden. It is perfectly formed with an internal wardrobe that provides plenty of storage space. This room has neutral tones and plush grey carpeted flooring.
FAMILY BATHROOM Beautifully designed family bathroom which benefits from a walk-in shower enclosure with separate bathtub. The sleek vanity units provide plenty of space for bathroom toiletries and accessories. This room is decorated with grey subway tiled surrounds. Large privacy windows provide ample natural light.
GARDEN Large, fully enclosed SOUTH facing garden which benefits from low maintenance artificial grass. The garden can be enjoyed throughout the year.
Cults sits approximately six miles from the coast of the North Sea. Maintaining a village status, Cults provides many of the societal structures found in a country village with easy access to the Aberdeen City hub. Cults is known as a wealthy area; it has been recognised as the second wealthiest area in Scotland in a recent survey. There are various green spaces in Cults, the largest of these being Allan Park, a public park situated near the golf club and the River Dee. The park is also home to the Cults Cricket Club. Along with the adjoining village of Bieldside, this house is in a perfect location for family living. Just 3.5 miles from Union Street, making trips into town is hassle-free.
It also benefits from a variety of local shops, excellent schools, a medical centre and an ever expanding range of recreational amenities.
Other features of the area include:
- Variety of local shops
- Cults primary school
- Cults Academy
- International School
- Cults medical practice
- The Bieldside Inn
- The Cults Hotel
- A variety of take away eateries
GROUND FLOOR
GARAGE Double garage that can be accessed from the side of the kitchen through the utility room.
WC Large WC which has been decorated in neutral tones and hardwood flooring. The WC consists of a wall hung sink and toilet with a large mirror and grey tiled surrounds.
LIVING ROOM Located to the front of the premises, a fantastic sized living area which has been decorated to an extremely high standard. The living area overlooks the front of the garden and large windows provide an abundance of natural light. This room is decorated in neutral tones, plush grey carpeted flooring, and newly installed fitted blinds. This room has a diverse use which can be used as a formal living area, playroom and more.
KITCHEN/DINING ROOM/LIVING Modern sleek fully fitted kitchen with high quality integrated appliances. The matt concrete effect units are complimented by the concrete effect worktops. The kitchen includes an integrated induction hob with a top of the range elica extraction fan, dual steel sink, integrated dishwasher and an integrated Siemens microwave and oven. The dining area has been decorated in neutral tones and hard wood flooring. The dining area can easily fit a large dining table and benefits from double patio doors that lead on to the back garden making this space ideal for entertaining guests. Furthermore, nestled into the corner, there is a large living space currently set-up as a home cinema room. This space allows for a good amount of furniture. This rooms is complete with hardwood flooring and bespoke fitted day and night blinds.
UTILITY ROOM/SECONDARY KITCHEN Leading off the kitchen there is a secondary kitchen area which is combined with a utility room. The secondary kitchen area benefits from a gas hob, undercounter fridge, stainless steel sink, free standing washing machine and plenty of storage facilities. There is also a door to the side which allows direct access to the garden and a further door leading on to the internal of the garage.
1ST FLOOR
MASTER BEDROOM A fantastic master bedroom with ceiling to floor double patio doors overlooking the centre of the development, providing an excellent amount of natural light. This room has been decorated in neutral tones and luxury grey carpeted flooring. The dressing area provides a fantastic amount of storage facilities from the matt grey sleek integrated wardrobes. The en-suite is generous in size and benefits from a walk-in shower enclose, dual his and hers floating sinks, wall hung toilet and beautiful rippled grey sandstone tiled surrounds. Natural light streams through from the frosted windows.
BEDROOM 2 A further large double bedroom located to the rear of the property which enjoys a pleasant view of the development. This room has been tastefully decorated in neutral tones, fitted roman bespoke roman blinds and plush grey carpeted flooring. Large double integrated wardrobes provide a great amount of storage facilities. This room also benefits from a modern en-suite which includes a large walk-in shower enclosure with grey tiled surrounds, wall hung sink and toilet with large mirror.
BEDROOM 3 A further great sized double bedroom with large matt grey sliding internal wardrobes. This room is tastefully decorated in neutral tones and plush grey carpeted flooring. Large windows provide an abundance of natural light.
BEDROOM 4 Very spacious double bedroom located to the rear of the premises. This room is decorated in neutral colours and offers plenty of natural light from the large window. Wall length integrated wardrobes provide a great amount of storage.
BEDROOM 5 Spacious double bedroom that is located to the rear of the house overlooking the garden. It is perfectly formed with an internal wardrobe that provides plenty of storage space. This room has neutral tones and plush grey carpeted flooring.
FAMILY BATHROOM Beautifully designed family bathroom which benefits from a walk-in shower enclosure with separate bathtub. The sleek vanity units provide plenty of space for bathroom toiletries and accessories. This room is decorated with grey subway tiled surrounds. Large privacy windows provide ample natural light.
GARDEN Large, fully enclosed SOUTH facing garden which benefits from low maintenance artificial grass. The garden can be enjoyed throughout the year.
Interested in this property?
Council tax
First listed
2 weeks agoEnergy Performance Certificate
West Craigbank Avenue, Cults
Marketed by
Martin & Co - Aberdeen 123-125 Rosemount Aberdeen, Aberdeenshire AB25 2YHCall agent on 01224 402348
West Craigbank Avenue, Cults - Streetview
DISCLAIMER: Property descriptions and related information displayed on this page are marketing materials provided by Martin & Co - Aberdeen. Placebuzz does not warrant or accept any responsibility for the accuracy or completeness of the property descriptions or related information provided here and they do not constitute property particulars. Please contact Martin & Co - Aberdeen for full details and further information.



