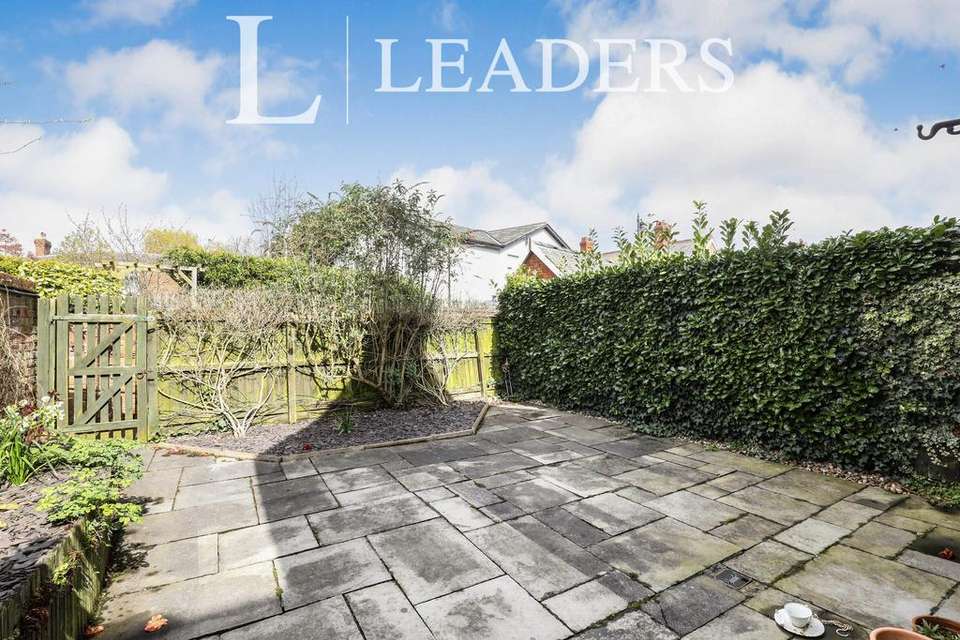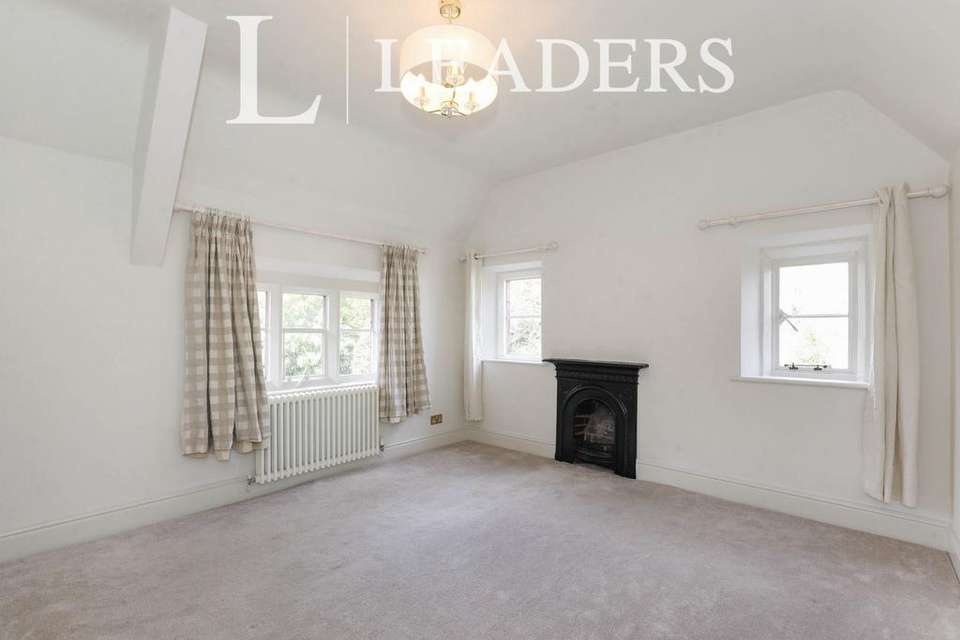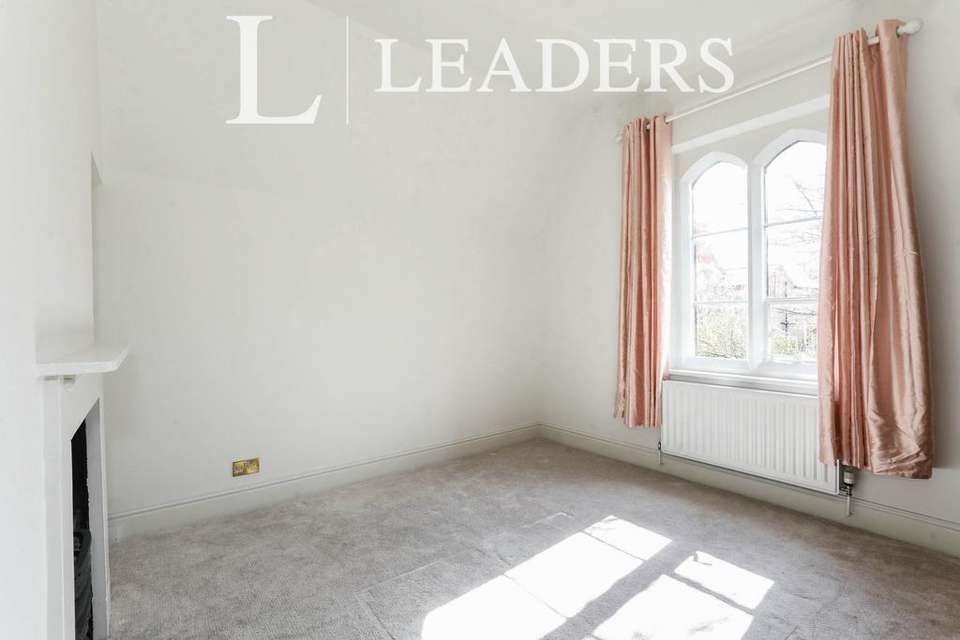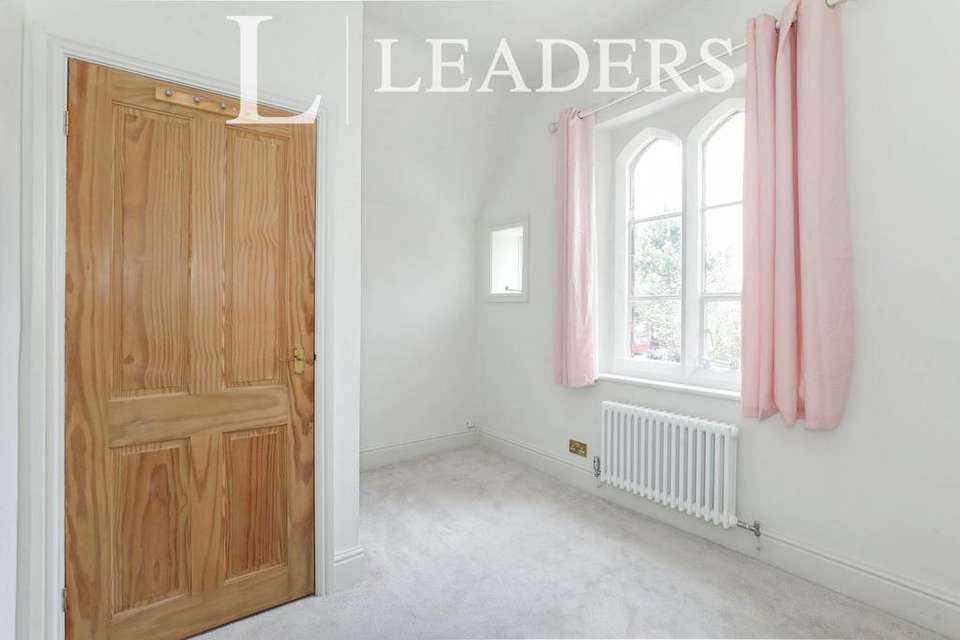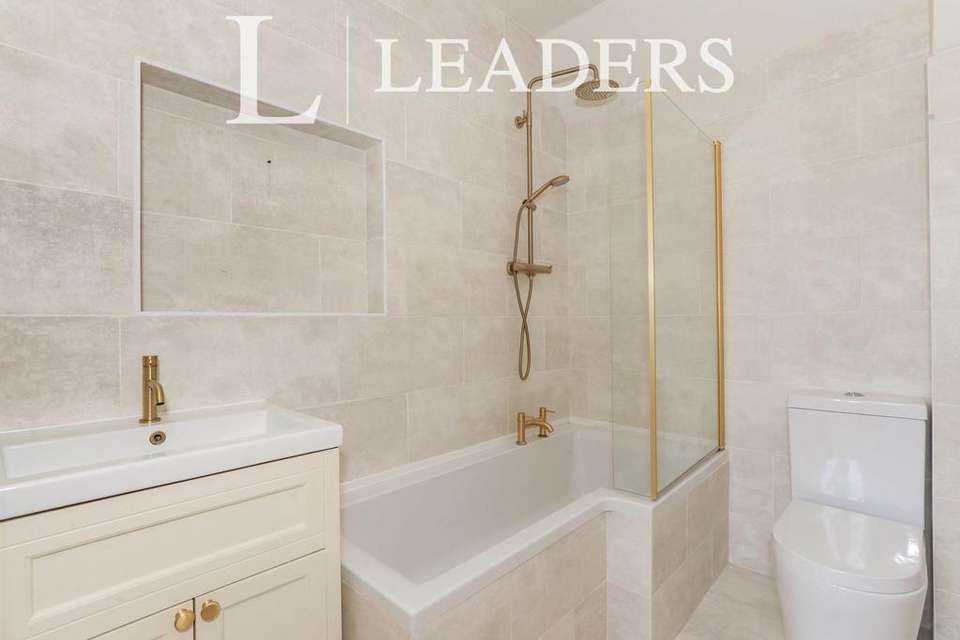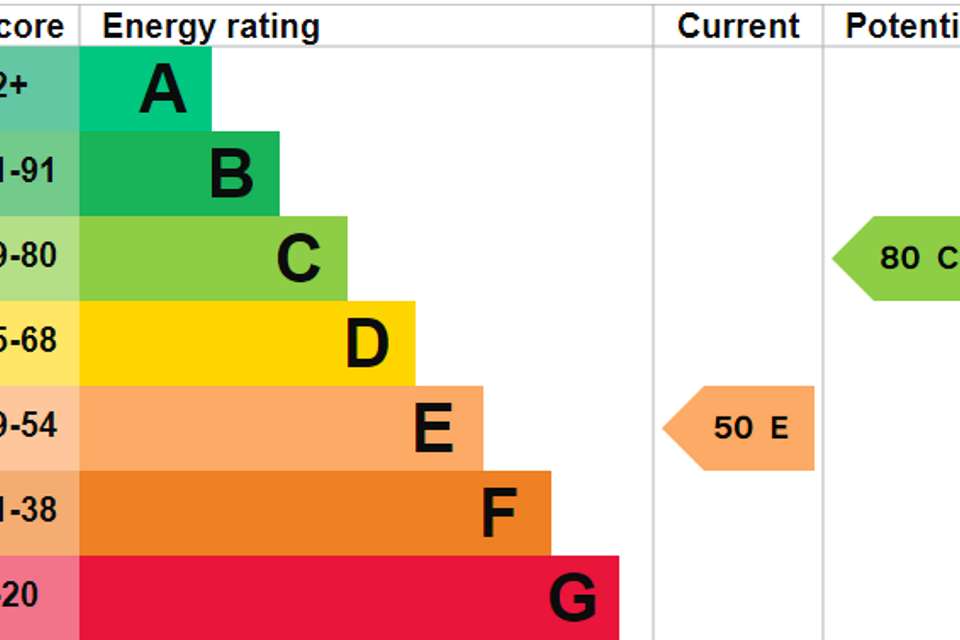3 bedroom semi-detached house to rent
Earlswood Mews, Davenhamsemi-detached house
bedrooms
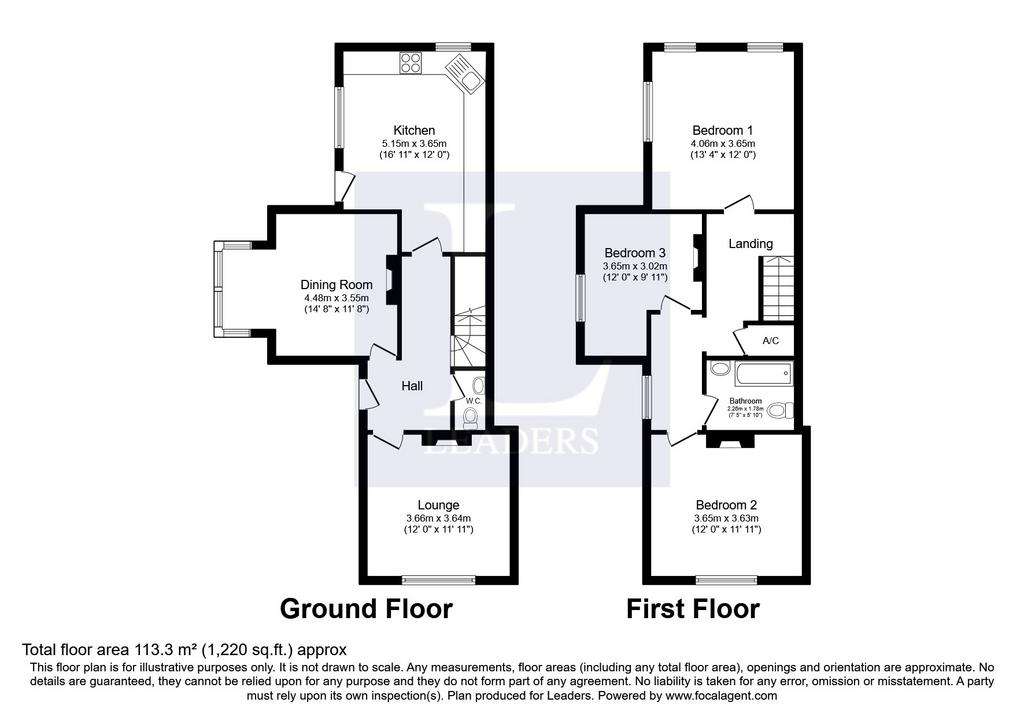
Property photos

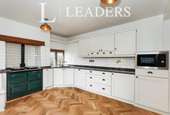
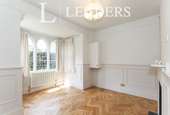
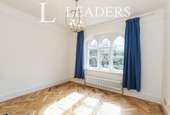
+7
Property description
The accommodation comprises of entrance hallway and downstairs cloakroom with w/c. The downstairs has wood parquet flooring throughout the Lounge neutrally decorated and stylishly presented reception room, which overlooks the front aspect and features a delightful ornate fireplace with a stone tiled hearth, housing an open fire. Separate Dining Room - further spacious reception room, with a remarkable bay window which overlooks the side aspect and floods the room with natural light. The Kitchen - A magnificent dual aspect kitchen with and a range of bespoke solid oak units that are perfectly complemented by granite work surfaces. There are a range of integral appliances, including refrigerator, freezer and dishwasher, and a fitted solid oak bench seat, which incorporates useful further storage space, a AGA Cooker . In addition there is a doorway leading out to the side of the property.
Upstairs you will find Bedroom One a superbly spacious and beautifully presented dual aspect double bedroom overlooking the rear garden, with stylish decor and a feature cast iron fireplace. Bedroom Two a further generous and immaculate double bedroom with a delightful cast iron fireplace and views to the front aspect. Bedroom Three a third sizeable double bedroom, which is perfectly presented and overlooks the side aspect. The Family bathroom is fitted with a contemporary white three piece suite, including P-shaped bath with power shower above and wash hand basin with stylish vanity storage unit below.
Externally - To the rear the property offers a secluded walled courtyard garden, which has been attractively paved, with well-stocked slate gravelled borders. The property also has the superb advantage of including the original school playground, which can be accessed from the walled pathway behind the courtyard. This exceptional walled garden area enjoys an excellent degree of privacy, and has been thoughtfully landscaped to incorporate a remarkable size lawn bordered by an array of mature trees, shrubs, and fruit trees. There is also a delightful slate gravelled seating area this extensive garden is maintained by a gardner. The property also has the benefit of two allocated parking spaces to the front, and a further enclosed lawn garden to the front. In addition, the property has a brick built outbuilding providing excellent additional storage space with power and lighting, and two further storage sheds .
EPC GRADE E.
Rent excludes the Tenancy Deposit and any other permitted payments - please contact us for further information or visit our website. Council Tax Band: D
Upstairs you will find Bedroom One a superbly spacious and beautifully presented dual aspect double bedroom overlooking the rear garden, with stylish decor and a feature cast iron fireplace. Bedroom Two a further generous and immaculate double bedroom with a delightful cast iron fireplace and views to the front aspect. Bedroom Three a third sizeable double bedroom, which is perfectly presented and overlooks the side aspect. The Family bathroom is fitted with a contemporary white three piece suite, including P-shaped bath with power shower above and wash hand basin with stylish vanity storage unit below.
Externally - To the rear the property offers a secluded walled courtyard garden, which has been attractively paved, with well-stocked slate gravelled borders. The property also has the superb advantage of including the original school playground, which can be accessed from the walled pathway behind the courtyard. This exceptional walled garden area enjoys an excellent degree of privacy, and has been thoughtfully landscaped to incorporate a remarkable size lawn bordered by an array of mature trees, shrubs, and fruit trees. There is also a delightful slate gravelled seating area this extensive garden is maintained by a gardner. The property also has the benefit of two allocated parking spaces to the front, and a further enclosed lawn garden to the front. In addition, the property has a brick built outbuilding providing excellent additional storage space with power and lighting, and two further storage sheds .
EPC GRADE E.
Rent excludes the Tenancy Deposit and any other permitted payments - please contact us for further information or visit our website. Council Tax Band: D
Interested in this property?
Council tax
First listed
3 weeks agoEnergy Performance Certificate
Earlswood Mews, Davenham
Marketed by
Leaders - Chester 30 Lower Bridge Street Chester CH1 1RSCall agent on 01244 349999
Earlswood Mews, Davenham - Streetview
DISCLAIMER: Property descriptions and related information displayed on this page are marketing materials provided by Leaders - Chester. Placebuzz does not warrant or accept any responsibility for the accuracy or completeness of the property descriptions or related information provided here and they do not constitute property particulars. Please contact Leaders - Chester for full details and further information.






