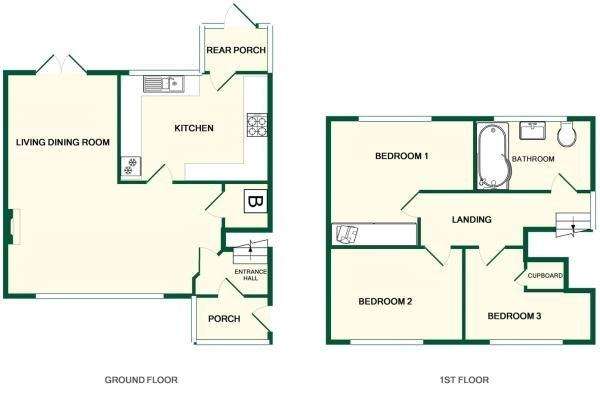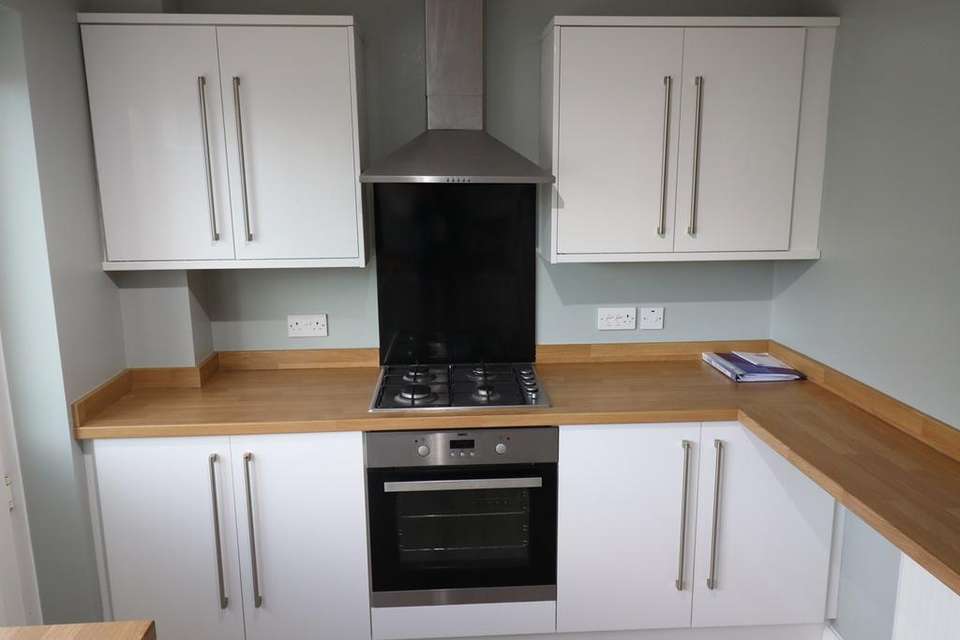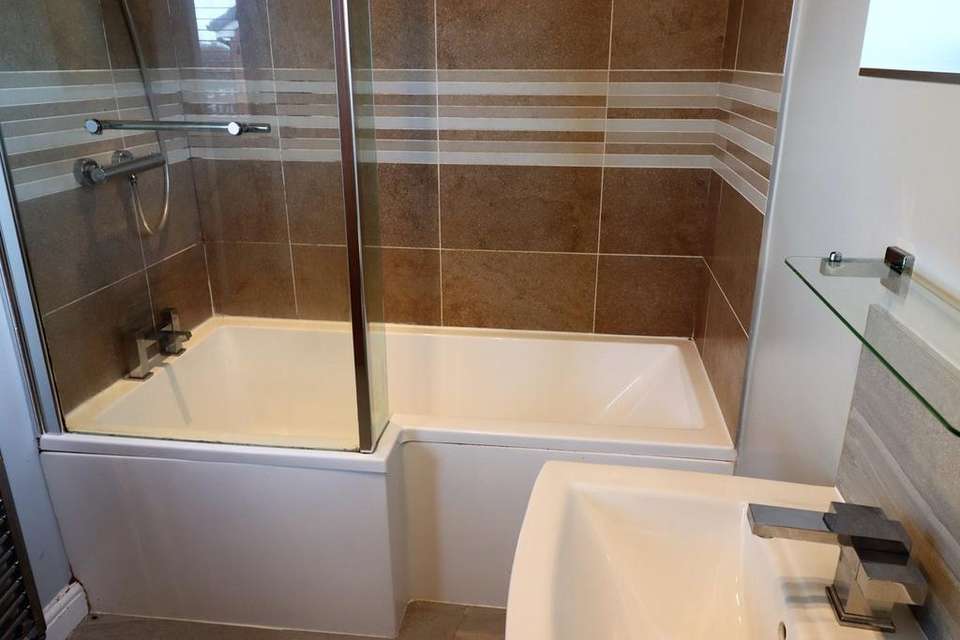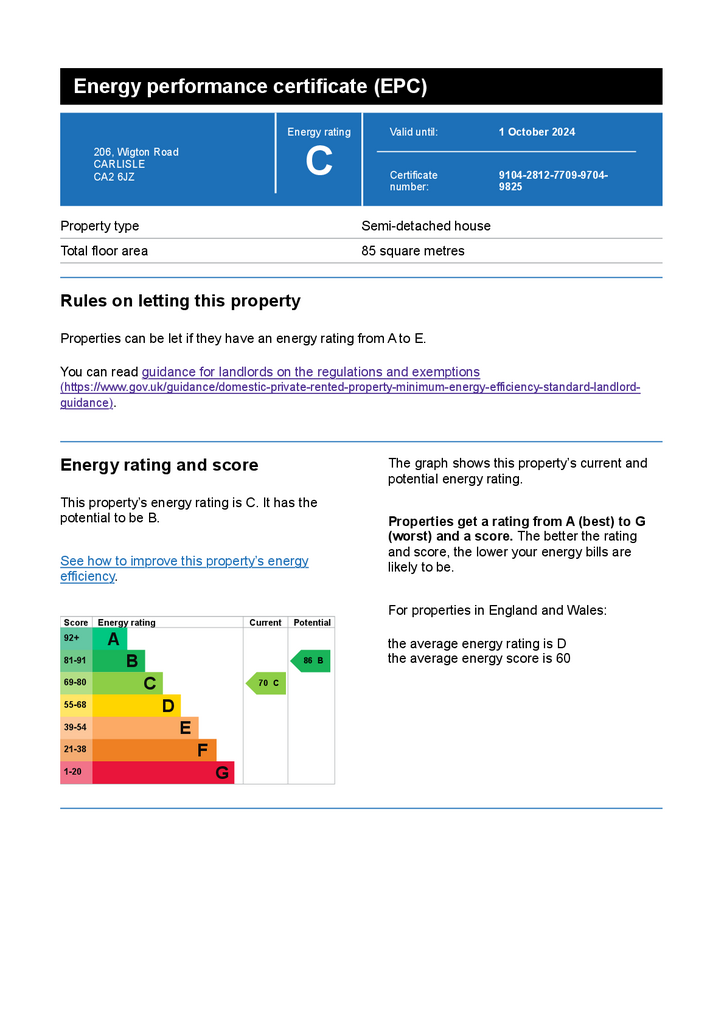3 bedroom semi-detached house to rent
Wigton Road, Carlisle CA2semi-detached house
bedrooms

Property photos




+13
Property description
*VIEWING REQUESTS FOR THIS PROPERTY ARE NOW CLOSED*Great location and ready to move into, this fabulous rental property is just a short walk to the Richard Rose Morton school. Set back from the main road with with lots of off street parking this modern, three bedroom semi detached family home is fully modernised and decorated in modern grey tones throughout. With quality oak internal doors, a high gloss kitchen and modern bathroom, all areas are finished to a high standard - just add your furniture to start enjoying this spacious family home with large low maintenance front and rear gardens. Welcome home.
206 Wigton Road is located in a small cluster of just 4 houses, between the large grounds of Morton Cottage Residential Home and Queensway, set back from the main Wigton Road, with it's own quieter service road in front the property. It is within walking distance of local shops, takeaways, primary and secondary schools, community centre, parks, public house and just 2 miles from Carlisle City Centre.
Mains electricity, gas, water & drainage; gas-fired central heating; double glazing installed throughout; telephone & broadband connections installed subject to BT regulations. Please note: The mention of any appliances/services within these particulars does not imply that they are in full and efficient working order.
The property can be located with the postcode CA2 6JZ and identified by a PFK To Let board. Alternatively by using What3Words: ///zebra.jeeps.maker
ACCOMMODATION
Front Entrance Porch
1.84m x 1.25m (6' 0" x 4' 1") Accessed via hardwood glazed entrance door. Fully glazed and with further uPVC glazed door with side panel leading into:-
Hallway
With ceiling coving, radiator and stairs to first floor accommodation.
Living/Dining Room
Living Area 5.27m x 4.20m (17' 3" x 13' 9") With ceiling coving, window to front, wall mounted electric fire, radiator and access to useful understair storage cupboard which provides cloaks space and housing for the Worcester boiler and electric RCD trip switch board. Open archway to:-
Dining Area 2.67m x 2.40m (8' 9" x 7' 10") With ceiling coving, radiator, laminated flooring and French doors to the rear garden decked area.
Kitchen
3.49m x 2.60m (11' 5" x 8' 6") With coving, window to rear, range of white gloss wall and base units, complementary wood effect worktops, black composite sink/drainer unit with mixer tap, built in electric oven and 4-ring gas hob with black glass splash back and stainless steel extractor chimney over, integrated dishwasher, fridge freezer and washing machine, laminated flooring and half glazed door to:-
Rear Porch
1.49m x 1.22m (4' 11" x 4' 0") With half height glazing, electric power point and part glazed door leading out to the rear garden.
First Floor Landing
With ceiling coving, window to side, radiator, wall mounted mirrored shelf unit and access to loft space (via hatch).
Bedroom 1
3.28m x 2.64m (10' 9" x 8' 8") A front aspect room with ceiling coving, radiator and built in storage cupboard.
Bedroom 2
3.53m x 2.74m (11' 7" x 9' 0") Another front aspect bedroom. Ceiling coving and radiator.
Bedroom 3
3.51m x 3.41m (11' 6" x 11' 2") A rear aspect bedroom with coving, radiator and built in wardrobe with triple sliding doors (including safe).
Family Bathroom
2.66m x 1.64m (8' 9" x 5' 5") Partly tiled and having window to rear, stainless steel ladder radiator and white three piece suite comprising 'P' shaped bath with mixer tap, thermostatic shower and glazed shower screen, pedestal wash hand basin and WC.
EXTERNALLY
Off Road Parking & Garden
A gravelled area and flagged driveway at the front of the property provide off road parking for multiple vehicles. Double width, lockable gates at the side provide access to a fully enclosed garden with further hardstanding, lawn, decked area and patio. Electric power point, external tap and garden shed.
ADDITIONAL INFORMATION
Tenure & EPC
Tenure - Freehold
EPC - C
Management, Terms & Conditions
Management: this property is managed by PFK. Terms: Rental: £850 PCM plus all other outgoings; deposit: equal to one month's rent. Conditions: no smokers allowed. Please note Immigration Act 2014 checks will apply.
Referral & Other Payments
PFK work with preferred providers for the delivery of certain services necessary for a house letting. Our providers price their products competitively, however you are under no obligation to use their services and may wish to compare them against other providers. Should you choose to utilise them PFK will receive a referral fee: Company M & G EPCs Ltd - EPC and floorplan £35.00; EPC only £24.00; floorplan only £6.00. ‘Mark-Up Values’ - PFK receive payment in respect of the following - Inventories: figure ranging between £80 and £130; tenant referencing: £32; fitting of smoke/carbon monoxide alarms: £5. All figures quoted are inclusive of VAT.
Permitted Payments
Rent: a tenant’s regular payment to a landlord for the use of the property; A Refundable Tenancy Deposit: money held on behalf of the tenant as security during the period of the tenancy and reserved for any damages or defaults by the tenant; Loss of keys, security device: £15.00 plus cost of keys/security device charged at cost; Variation or Novation of Contract: £50.00; Early Termination/Surrender: if a tenant wishes to leave early before the tenancy end date, a charge for an early termination can be made. This will not exceed the financial loss the landlord will suffer. (these charges could cover the outstanding rent and marketing costs) As per the Tenant Fee Act 2019 Schedule 1; Utilities: tenants are still responsible for paying bills in accordance with the tenancy agreement which could include council tax, utility payments (gas, electric, water) and communication services (TV, broadband & phone); Default fees under the tenancy agreement: a fee that is chargeable if the tenant breaches the contract, for such as replacement of keys, late rent payments, damage to property. All figures quoted are inclusive of VAT.
206 Wigton Road is located in a small cluster of just 4 houses, between the large grounds of Morton Cottage Residential Home and Queensway, set back from the main Wigton Road, with it's own quieter service road in front the property. It is within walking distance of local shops, takeaways, primary and secondary schools, community centre, parks, public house and just 2 miles from Carlisle City Centre.
Mains electricity, gas, water & drainage; gas-fired central heating; double glazing installed throughout; telephone & broadband connections installed subject to BT regulations. Please note: The mention of any appliances/services within these particulars does not imply that they are in full and efficient working order.
The property can be located with the postcode CA2 6JZ and identified by a PFK To Let board. Alternatively by using What3Words: ///zebra.jeeps.maker
ACCOMMODATION
Front Entrance Porch
1.84m x 1.25m (6' 0" x 4' 1") Accessed via hardwood glazed entrance door. Fully glazed and with further uPVC glazed door with side panel leading into:-
Hallway
With ceiling coving, radiator and stairs to first floor accommodation.
Living/Dining Room
Living Area 5.27m x 4.20m (17' 3" x 13' 9") With ceiling coving, window to front, wall mounted electric fire, radiator and access to useful understair storage cupboard which provides cloaks space and housing for the Worcester boiler and electric RCD trip switch board. Open archway to:-
Dining Area 2.67m x 2.40m (8' 9" x 7' 10") With ceiling coving, radiator, laminated flooring and French doors to the rear garden decked area.
Kitchen
3.49m x 2.60m (11' 5" x 8' 6") With coving, window to rear, range of white gloss wall and base units, complementary wood effect worktops, black composite sink/drainer unit with mixer tap, built in electric oven and 4-ring gas hob with black glass splash back and stainless steel extractor chimney over, integrated dishwasher, fridge freezer and washing machine, laminated flooring and half glazed door to:-
Rear Porch
1.49m x 1.22m (4' 11" x 4' 0") With half height glazing, electric power point and part glazed door leading out to the rear garden.
First Floor Landing
With ceiling coving, window to side, radiator, wall mounted mirrored shelf unit and access to loft space (via hatch).
Bedroom 1
3.28m x 2.64m (10' 9" x 8' 8") A front aspect room with ceiling coving, radiator and built in storage cupboard.
Bedroom 2
3.53m x 2.74m (11' 7" x 9' 0") Another front aspect bedroom. Ceiling coving and radiator.
Bedroom 3
3.51m x 3.41m (11' 6" x 11' 2") A rear aspect bedroom with coving, radiator and built in wardrobe with triple sliding doors (including safe).
Family Bathroom
2.66m x 1.64m (8' 9" x 5' 5") Partly tiled and having window to rear, stainless steel ladder radiator and white three piece suite comprising 'P' shaped bath with mixer tap, thermostatic shower and glazed shower screen, pedestal wash hand basin and WC.
EXTERNALLY
Off Road Parking & Garden
A gravelled area and flagged driveway at the front of the property provide off road parking for multiple vehicles. Double width, lockable gates at the side provide access to a fully enclosed garden with further hardstanding, lawn, decked area and patio. Electric power point, external tap and garden shed.
ADDITIONAL INFORMATION
Tenure & EPC
Tenure - Freehold
EPC - C
Management, Terms & Conditions
Management: this property is managed by PFK. Terms: Rental: £850 PCM plus all other outgoings; deposit: equal to one month's rent. Conditions: no smokers allowed. Please note Immigration Act 2014 checks will apply.
Referral & Other Payments
PFK work with preferred providers for the delivery of certain services necessary for a house letting. Our providers price their products competitively, however you are under no obligation to use their services and may wish to compare them against other providers. Should you choose to utilise them PFK will receive a referral fee: Company M & G EPCs Ltd - EPC and floorplan £35.00; EPC only £24.00; floorplan only £6.00. ‘Mark-Up Values’ - PFK receive payment in respect of the following - Inventories: figure ranging between £80 and £130; tenant referencing: £32; fitting of smoke/carbon monoxide alarms: £5. All figures quoted are inclusive of VAT.
Permitted Payments
Rent: a tenant’s regular payment to a landlord for the use of the property; A Refundable Tenancy Deposit: money held on behalf of the tenant as security during the period of the tenancy and reserved for any damages or defaults by the tenant; Loss of keys, security device: £15.00 plus cost of keys/security device charged at cost; Variation or Novation of Contract: £50.00; Early Termination/Surrender: if a tenant wishes to leave early before the tenancy end date, a charge for an early termination can be made. This will not exceed the financial loss the landlord will suffer. (these charges could cover the outstanding rent and marketing costs) As per the Tenant Fee Act 2019 Schedule 1; Utilities: tenants are still responsible for paying bills in accordance with the tenancy agreement which could include council tax, utility payments (gas, electric, water) and communication services (TV, broadband & phone); Default fees under the tenancy agreement: a fee that is chargeable if the tenant breaches the contract, for such as replacement of keys, late rent payments, damage to property. All figures quoted are inclusive of VAT.
Council tax
First listed
3 weeks agoEnergy Performance Certificate
Wigton Road, Carlisle CA2
Wigton Road, Carlisle CA2 - Streetview
DISCLAIMER: Property descriptions and related information displayed on this page are marketing materials provided by PFK - Carlisle. Placebuzz does not warrant or accept any responsibility for the accuracy or completeness of the property descriptions or related information provided here and they do not constitute property particulars. Please contact PFK - Carlisle for full details and further information.


















