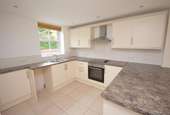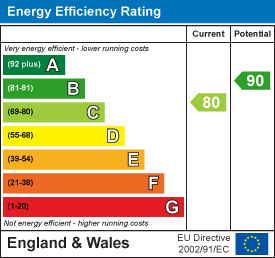Room to rent
West Road, Congletonroom
Property photos




+7
Property description
This spacious, three bedroom town house within close proximity to the town centre is available from 27/05/2024. The property consists of an open plan living area and kitchen to the ground floor with French doors onto the enclosed rear courtyard. Two bedrooms and family bathroom to the 1st floor and master suite including dressing area to the 2nd floor. Minimum tenancy 6-months. Long term tenants preferred. Sorry no cats or dogs.
Important Notice - Whilst we endeavor to ensure accuracy of our lettings descriptions, it is the responsibility of the viewer to ask any more specific questions in any area of importance before making a formal application. Services are not tested prior to move in. All tenancies are available initially for a minimum term which will be confirmed by property by the agent. With the exception of shared accommodation, the tenant is responsible for council tax, water, gas and electric plus TV/media where applicable - please note we can not confirm the cost of these as they are different from person to person usage. Rent is paid one month in advance at all times. No cash alternative deposit scheme is offered.
Entrance Hall - Tiled floor and stairs leading to the first floor
Open Plan Living Area - 7.82m x 3.98m - A fantastic open plan kitchen, lounge, diner, with dual aspect windows to the front and rear and glazed door opening into the enclosed courtyard. The kitchen area is well appointed with base and eye level units incorporating a breakfast bar. Additional space for fridge and freezer. Inset oven hob and extractor hood. Cupboard providing small utility area including an automatic washing machine.
The remainder of the living space is open with a laminate floor.
Bedroom Two - 3.96m x 2.60m - Two windows to the rear elevation, radiator.
Bedroom Three - 3.07m x 2.23m - Window to the front elevation. Radiator.
Bathroom - Panelled bath with shower over and glazed shower screen, pedestal wash hand basin and low level wc. Half tiled walls and floor.Radiator.
Master Suite - 7.86m x 2.94m - Dual aspect windows. Dressing area with built in hanging and shelving. Radiator. En suite shower room comprising fully enclosed shower cubicle, pedestal wash hand basin and low level wc
Important Notice - Whilst we endeavor to ensure accuracy of our lettings descriptions, it is the responsibility of the viewer to ask any more specific questions in any area of importance before making a formal application. Services are not tested prior to move in. All tenancies are available initially for a minimum term which will be confirmed by property by the agent. With the exception of shared accommodation, the tenant is responsible for council tax, water, gas and electric plus TV/media where applicable - please note we can not confirm the cost of these as they are different from person to person usage. Rent is paid one month in advance at all times. No cash alternative deposit scheme is offered.
Entrance Hall - Tiled floor and stairs leading to the first floor
Open Plan Living Area - 7.82m x 3.98m - A fantastic open plan kitchen, lounge, diner, with dual aspect windows to the front and rear and glazed door opening into the enclosed courtyard. The kitchen area is well appointed with base and eye level units incorporating a breakfast bar. Additional space for fridge and freezer. Inset oven hob and extractor hood. Cupboard providing small utility area including an automatic washing machine.
The remainder of the living space is open with a laminate floor.
Bedroom Two - 3.96m x 2.60m - Two windows to the rear elevation, radiator.
Bedroom Three - 3.07m x 2.23m - Window to the front elevation. Radiator.
Bathroom - Panelled bath with shower over and glazed shower screen, pedestal wash hand basin and low level wc. Half tiled walls and floor.Radiator.
Master Suite - 7.86m x 2.94m - Dual aspect windows. Dressing area with built in hanging and shelving. Radiator. En suite shower room comprising fully enclosed shower cubicle, pedestal wash hand basin and low level wc
Interested in this property?
Council tax
First listed
Over a month agoEnergy Performance Certificate
West Road, Congleton
Marketed by
Stephenson Browne - Sandbach 38 High Street Sandbach CW11 1ANWest Road, Congleton - Streetview
DISCLAIMER: Property descriptions and related information displayed on this page are marketing materials provided by Stephenson Browne - Sandbach. Placebuzz does not warrant or accept any responsibility for the accuracy or completeness of the property descriptions or related information provided here and they do not constitute property particulars. Please contact Stephenson Browne - Sandbach for full details and further information.












