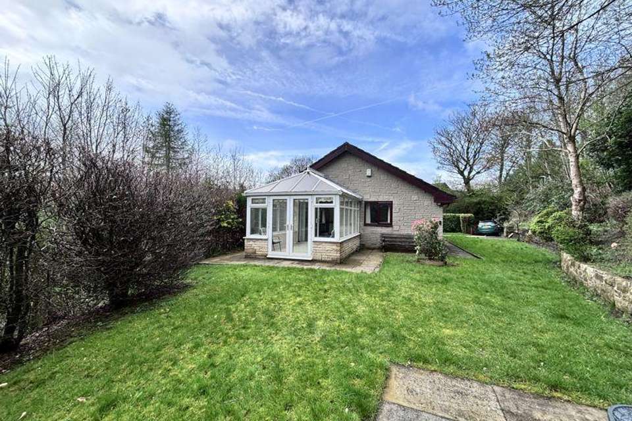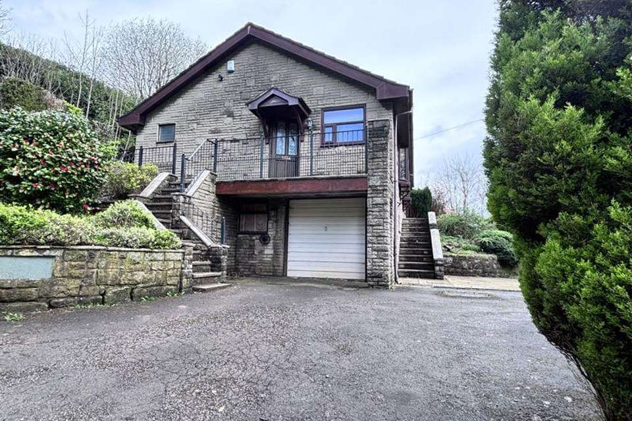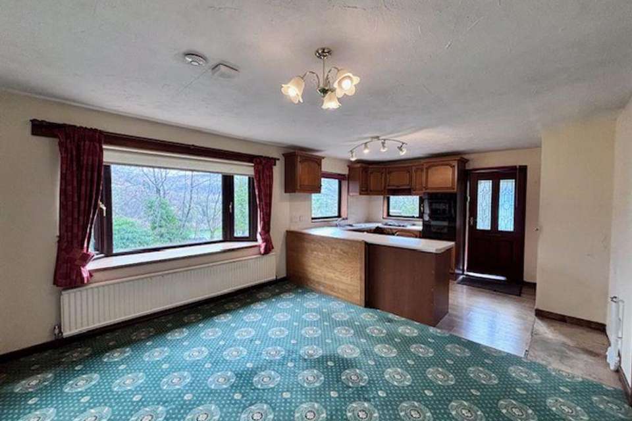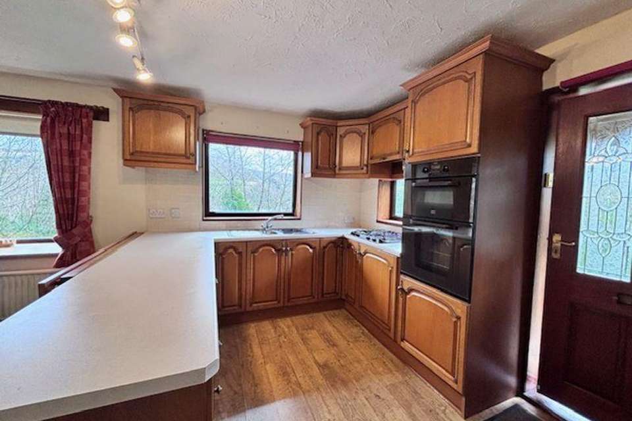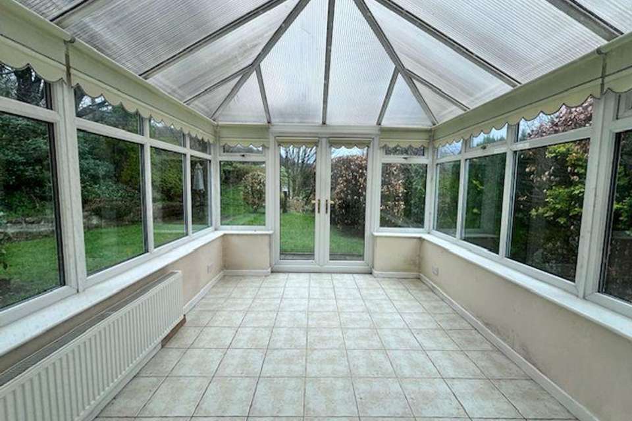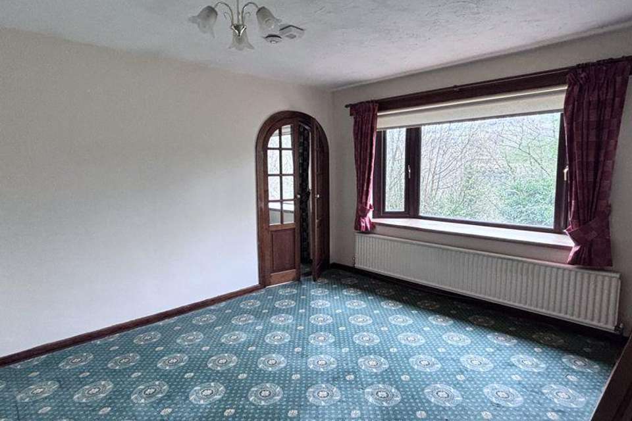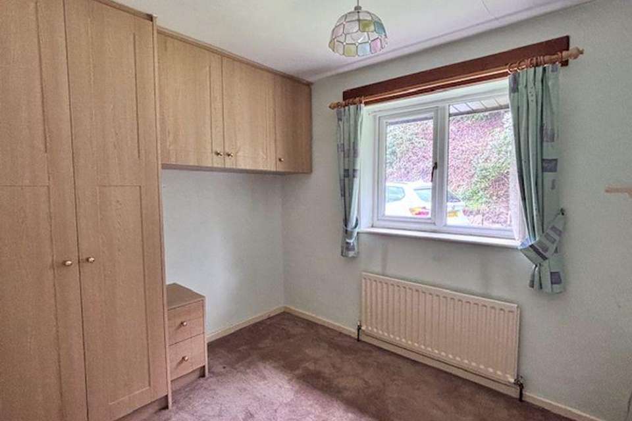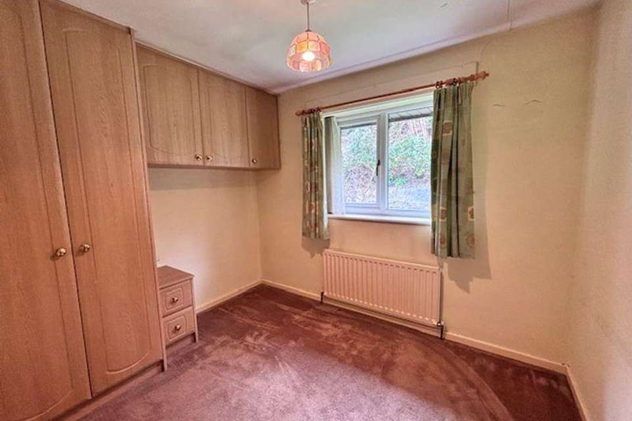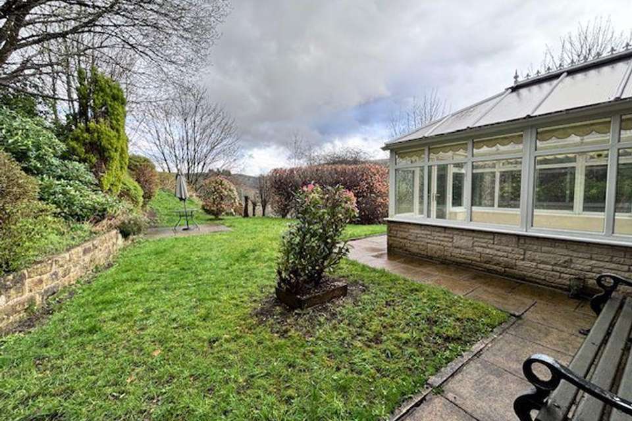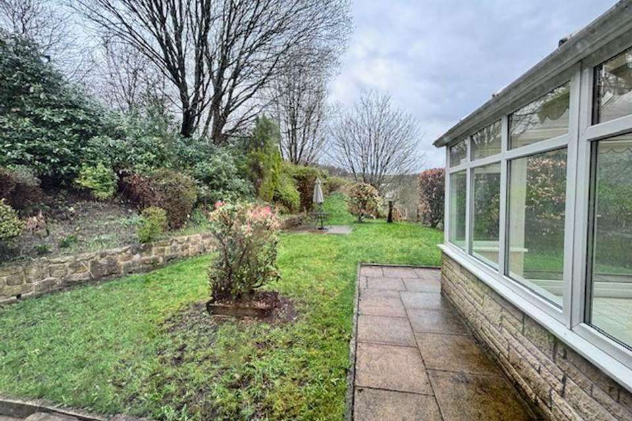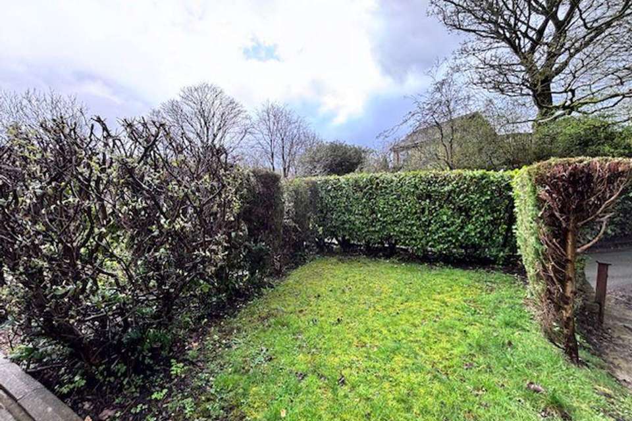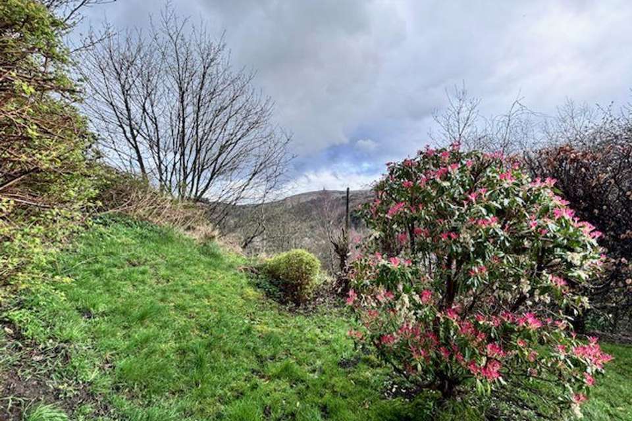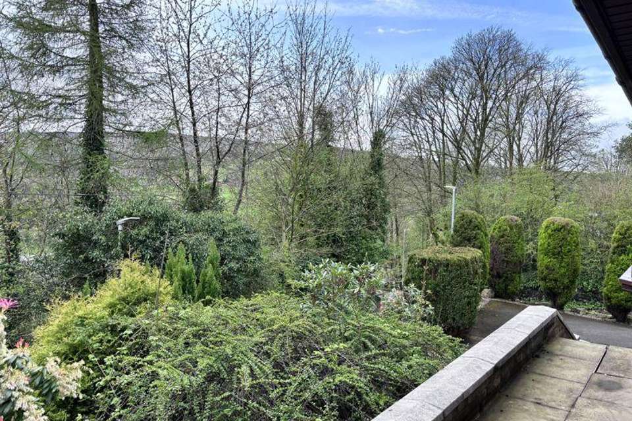3 bedroom detached house to rent
Castle Lane, Todmorden OL14detached house
bedrooms
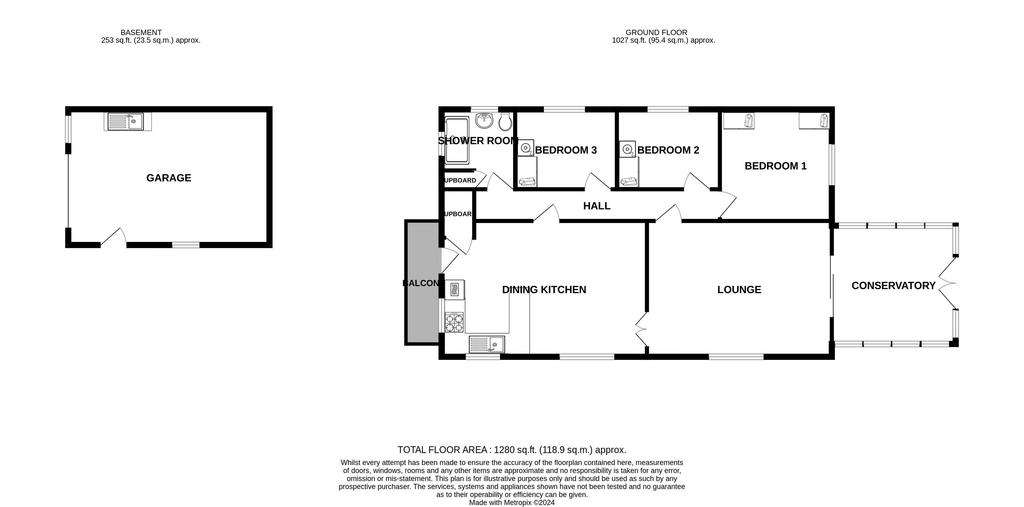
Property photos



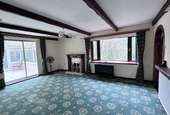
+15
Property description
A detached bungalow, with garage beneath, enjoying a secluded hillside setting on the outskirts of Todmorden with established gardens and parking for 3-4 vehicles. This individual detached property offers spacious living accommodation including a fitted dining kitchen, lounge and double glazed conservatory. There are 3 bedrooms and a shower room with double glazing and a gas central heating system installed. Located off the beaten track yet just a few hundred yards from Castle Hill Primary School and approximately 1 mile from Todmorden town centre and railway station. Offered Un-Furnished. Pets considered. Bond £1500.00EPC EER (TBC)
Location
Situated off Castle Lane, a one way little road accessed from the A646, Halifax Road just after Castle Hill School. Four Seasons enjoys southerly views to the front and occupies a very secluded and slightly elevated spot on on the hillside.
Balcony
Steps lead up from the driveway to the front balcony.
Dining Kitchen - 12' 9'' x 19' 9'' (3.88m x 6.03m)
A spacious dining kitchen with double glazed windows and pleasant outlook. The kitchen area is fitted with a range of wall and base units with coordinated work tops and an inset stainless steel single drainer sink. Integrated Creda electric double oven and grill and gas hob. Connection for a washing machine. Built-in storage cupboard. Double doors open from the dining area to the lounge.
Lounge - 12' 10'' x 17' 9'' (3.90m x 5.40m)
Sopacious lounge with double glazed window plus double glazed sliding patio doors to the conservatory.
Conservatory
Upvc double glazed windows and double doors to the garden. Tiled flooring. Lovely garden views.
Inner Hallway
Bedroom 1 - 11' 1'' x 10' 2'' (3.37m x 3.11m) incl wardrobes
Double glazed side window with garden views. Fitted double wardrobes, over head cupboards and drawers.
Bedroom 2 - 7' 9'' x 9' 10'' (2.37m x 3.00m)
Double glazed rear window. Fitted wardrobe and overhead storage.
Bedroom 3 - 7' 9'' x 9' 9'' (2.35m x 2.97m)
Double glazed rear window. Fitted wardrobe and overhead storage.
Shower Room - 7' 9'' x 7' 1'' (2.36m x 2.15m)
Fitted with a modern three piece white suite comprising; WC, wash hand basin and step-in shower enclosure. Part tiled surrounds. Built-in cupboard. Double glazed windows.
Garage/Workshop - 12' 10'' x 19' 3'' (3.91m x 5.86m)
Up and over garage door plus personal side door to the gardens. Stainless steel single drainer sink unit and counter top. Wall mounted Worcester gas central heating boiler.
Gardens
Established gardens surround the property and include level patio areas, lawn, well stocked banks and borders.
Council Tax Band: E
Location
Situated off Castle Lane, a one way little road accessed from the A646, Halifax Road just after Castle Hill School. Four Seasons enjoys southerly views to the front and occupies a very secluded and slightly elevated spot on on the hillside.
Balcony
Steps lead up from the driveway to the front balcony.
Dining Kitchen - 12' 9'' x 19' 9'' (3.88m x 6.03m)
A spacious dining kitchen with double glazed windows and pleasant outlook. The kitchen area is fitted with a range of wall and base units with coordinated work tops and an inset stainless steel single drainer sink. Integrated Creda electric double oven and grill and gas hob. Connection for a washing machine. Built-in storage cupboard. Double doors open from the dining area to the lounge.
Lounge - 12' 10'' x 17' 9'' (3.90m x 5.40m)
Sopacious lounge with double glazed window plus double glazed sliding patio doors to the conservatory.
Conservatory
Upvc double glazed windows and double doors to the garden. Tiled flooring. Lovely garden views.
Inner Hallway
Bedroom 1 - 11' 1'' x 10' 2'' (3.37m x 3.11m) incl wardrobes
Double glazed side window with garden views. Fitted double wardrobes, over head cupboards and drawers.
Bedroom 2 - 7' 9'' x 9' 10'' (2.37m x 3.00m)
Double glazed rear window. Fitted wardrobe and overhead storage.
Bedroom 3 - 7' 9'' x 9' 9'' (2.35m x 2.97m)
Double glazed rear window. Fitted wardrobe and overhead storage.
Shower Room - 7' 9'' x 7' 1'' (2.36m x 2.15m)
Fitted with a modern three piece white suite comprising; WC, wash hand basin and step-in shower enclosure. Part tiled surrounds. Built-in cupboard. Double glazed windows.
Garage/Workshop - 12' 10'' x 19' 3'' (3.91m x 5.86m)
Up and over garage door plus personal side door to the gardens. Stainless steel single drainer sink unit and counter top. Wall mounted Worcester gas central heating boiler.
Gardens
Established gardens surround the property and include level patio areas, lawn, well stocked banks and borders.
Council Tax Band: E
Interested in this property?
Council tax
First listed
3 weeks agoCastle Lane, Todmorden OL14
Marketed by
Claire Sheehan Estate Agents - Hebden Bridge Suite 3, Hawkstone House, Valley Road Hebden Bridge HX7 7BLCastle Lane, Todmorden OL14 - Streetview
DISCLAIMER: Property descriptions and related information displayed on this page are marketing materials provided by Claire Sheehan Estate Agents - Hebden Bridge. Placebuzz does not warrant or accept any responsibility for the accuracy or completeness of the property descriptions or related information provided here and they do not constitute property particulars. Please contact Claire Sheehan Estate Agents - Hebden Bridge for full details and further information.


