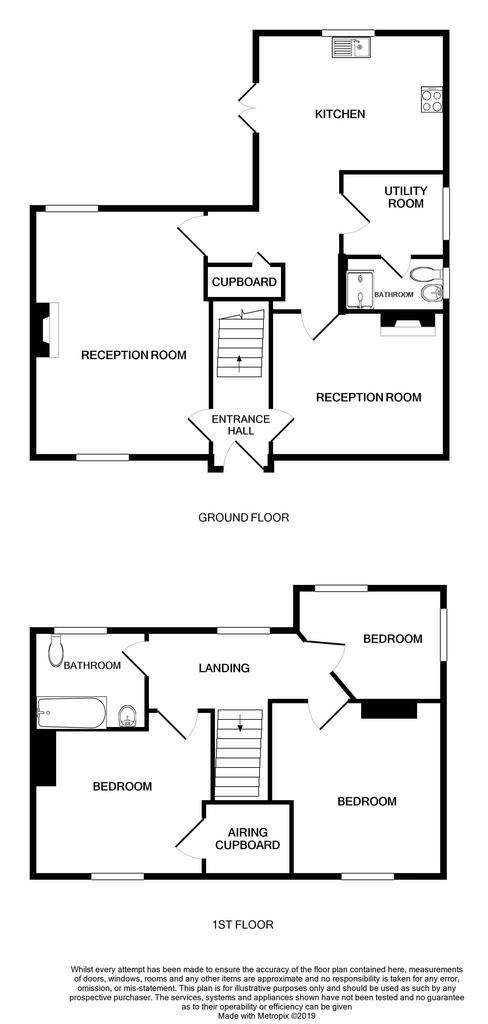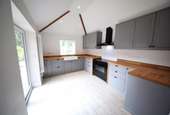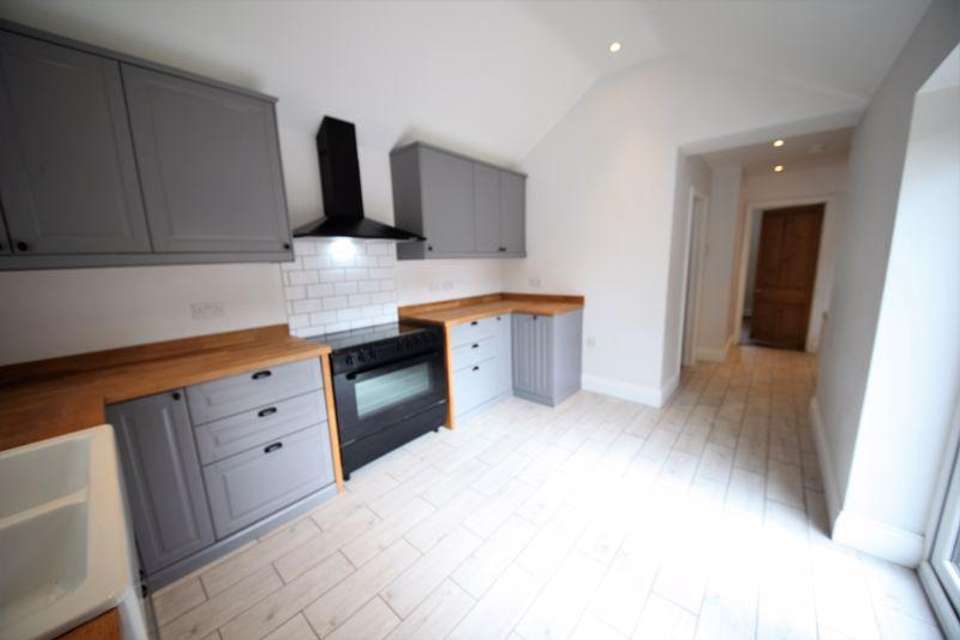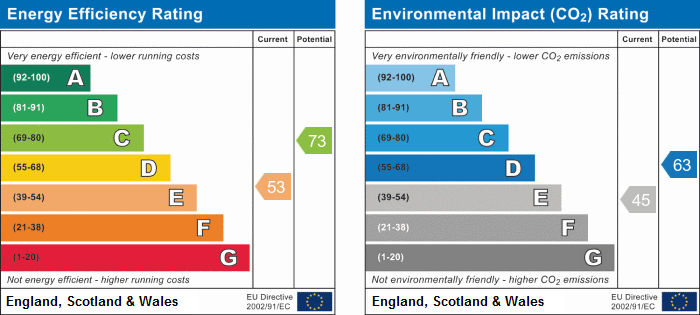3 bedroom semi-detached house to rent
Church Road, Dereham NR20semi-detached house
bedrooms

Property photos




+11
Property description
A beautiful period three bedroom semi-detached property in this sought after picturesque rural village offering deceptively spacious accommodation having been extended in latter years. The property benefits from having oil fired central heating, UPVC double glazing, wood burner, off street parking and a private garden.
Kitchen - 10' 4'' x 13' 1'' (3.15m x 3.98m)
Beautiful light kitchen, high ceiling with spotlights and exposed beams. Laminate flooring. Range of wall and base units with ceramic sink. Built in dishwasher and range cooker. Upright radiator, window to rear and french doors on to the garden. Door way leading through to hallway and utility room.
Utility Room - 7' 2'' x 4' 9'' (2.18m x 1.45m)
Tile floor, window to side aspect, space for a washing machine and tumble dryer and built in shelf for storage. Door leading from hall way and a door leading to the downstairs shower room.
Downstairs Shower Room
Door leading from the utility room, window to side aspect, heated towel rail, white suite with sink and low level w/c. Shower cubicle and tile flooring.
Lounge - 14' 8'' x 10' 11'' (4.47m x 3.32m)
Door leading from the entrance lobby, dual aspect window to front and side. Carpet floor, Feature fireplace with wood burner and tiled base, radiator, door leading through to hallway.
Reception Room Two / Fourth Bedroom - 8' 9'' x 11' 0'' (2.66m x 3.35m)
Door leading from entrance lobby, original floorboards exposed, feature fireplace, window to front, radiator, door leading through to hallway.
First Floor Landing
Light and airy space, orginal floorbords exposed, window to rear.Doors leading to all three bedroom and family bathroom.
Master bedroom - 11' 0'' x 9' 11'' (3.35m x 3.02m)
Large light room with wooden floor boards, window to front and radiator.
Bedroom Two - 10' 10'' x 9' 0'' (3.30m x 2.74m)
Window to front, wooden floorboards. Cupboard housing the boiler and acts as an airing cupboard. Feature fireplace and radiator.
Bedroom Three - 11' 0'' x 8' 9'' (3.35m x 2.66m)
Dual aspect window to rear and to the side. Radiator and carpet flooring
Family Bathroom
Tiled floor, bathroom suite comprising of bath, low level w/c and sink. Window to rear and heated towel rail.
Outside
At the front of the property there is a large shingle driveway. The shingle leads to the side and back to the property.At the rear of the property the shingle area leads to a garden which consists of a patio area and lawn with shrubs and trees.There are also outside lights and oil tank.
Council Tax Band: C
Kitchen - 10' 4'' x 13' 1'' (3.15m x 3.98m)
Beautiful light kitchen, high ceiling with spotlights and exposed beams. Laminate flooring. Range of wall and base units with ceramic sink. Built in dishwasher and range cooker. Upright radiator, window to rear and french doors on to the garden. Door way leading through to hallway and utility room.
Utility Room - 7' 2'' x 4' 9'' (2.18m x 1.45m)
Tile floor, window to side aspect, space for a washing machine and tumble dryer and built in shelf for storage. Door leading from hall way and a door leading to the downstairs shower room.
Downstairs Shower Room
Door leading from the utility room, window to side aspect, heated towel rail, white suite with sink and low level w/c. Shower cubicle and tile flooring.
Lounge - 14' 8'' x 10' 11'' (4.47m x 3.32m)
Door leading from the entrance lobby, dual aspect window to front and side. Carpet floor, Feature fireplace with wood burner and tiled base, radiator, door leading through to hallway.
Reception Room Two / Fourth Bedroom - 8' 9'' x 11' 0'' (2.66m x 3.35m)
Door leading from entrance lobby, original floorboards exposed, feature fireplace, window to front, radiator, door leading through to hallway.
First Floor Landing
Light and airy space, orginal floorbords exposed, window to rear.Doors leading to all three bedroom and family bathroom.
Master bedroom - 11' 0'' x 9' 11'' (3.35m x 3.02m)
Large light room with wooden floor boards, window to front and radiator.
Bedroom Two - 10' 10'' x 9' 0'' (3.30m x 2.74m)
Window to front, wooden floorboards. Cupboard housing the boiler and acts as an airing cupboard. Feature fireplace and radiator.
Bedroom Three - 11' 0'' x 8' 9'' (3.35m x 2.66m)
Dual aspect window to rear and to the side. Radiator and carpet flooring
Family Bathroom
Tiled floor, bathroom suite comprising of bath, low level w/c and sink. Window to rear and heated towel rail.
Outside
At the front of the property there is a large shingle driveway. The shingle leads to the side and back to the property.At the rear of the property the shingle area leads to a garden which consists of a patio area and lawn with shrubs and trees.There are also outside lights and oil tank.
Council Tax Band: C
Council tax
First listed
3 weeks agoEnergy Performance Certificate
Church Road, Dereham NR20
Church Road, Dereham NR20 - Streetview
DISCLAIMER: Property descriptions and related information displayed on this page are marketing materials provided by Norfolk Roots - Fakenham. Placebuzz does not warrant or accept any responsibility for the accuracy or completeness of the property descriptions or related information provided here and they do not constitute property particulars. Please contact Norfolk Roots - Fakenham for full details and further information.
















