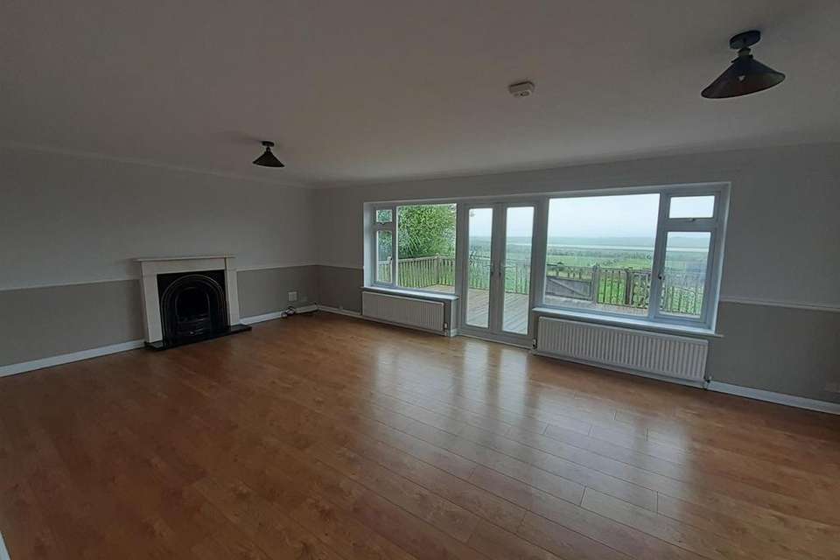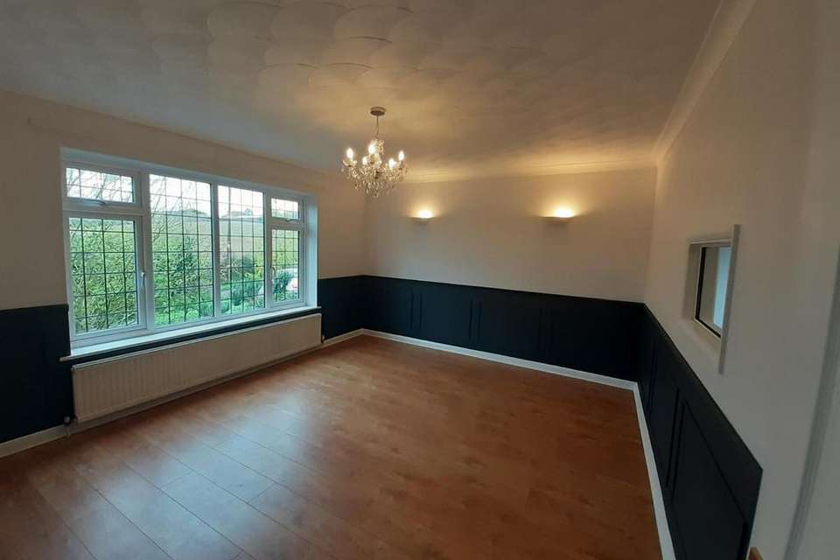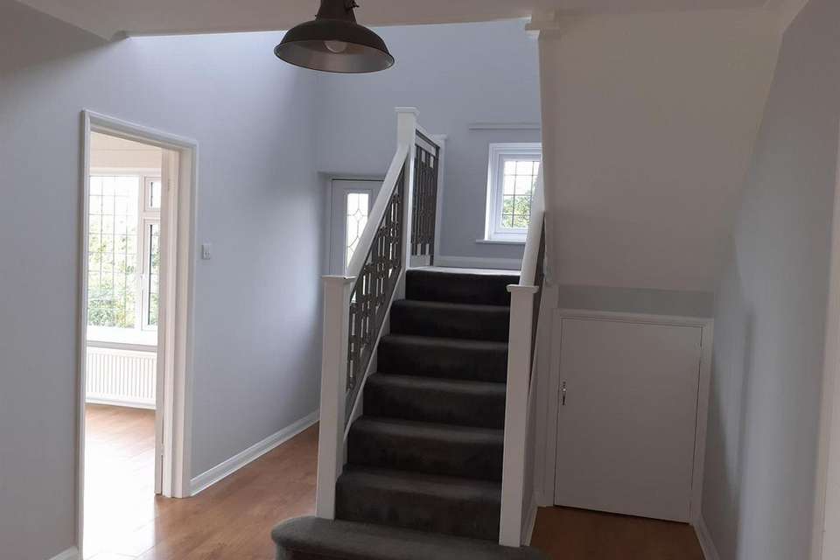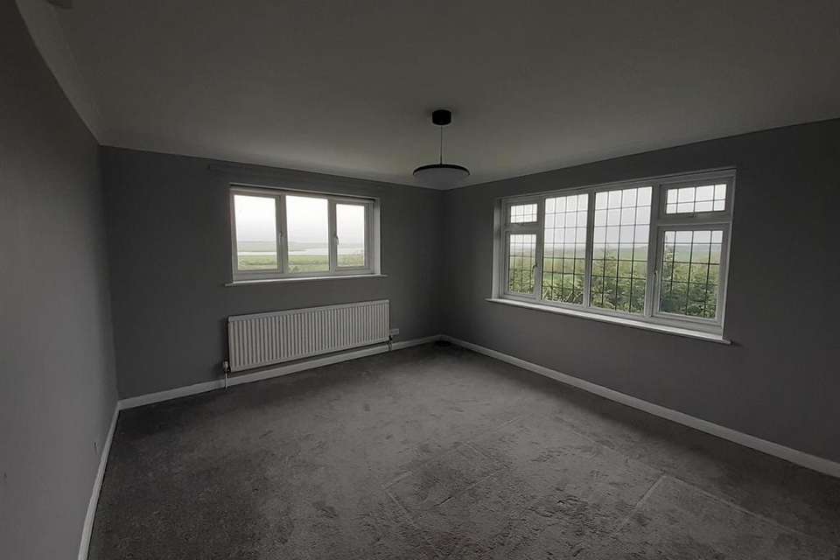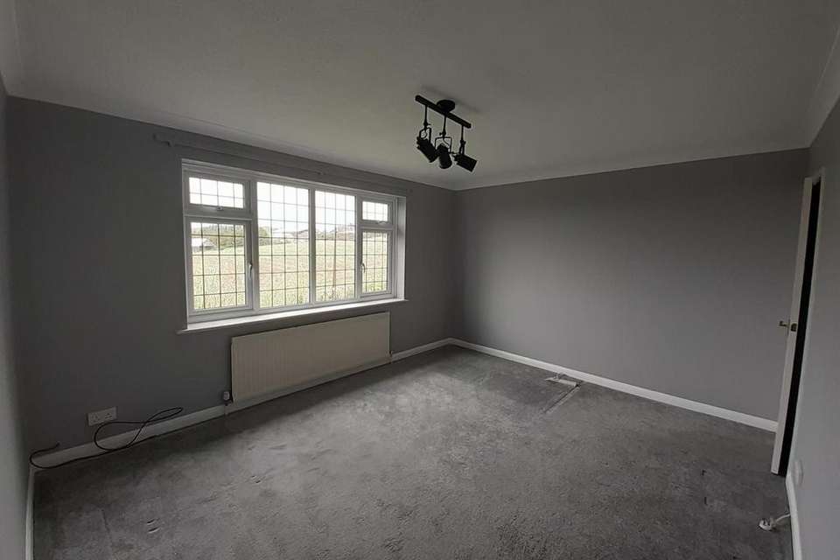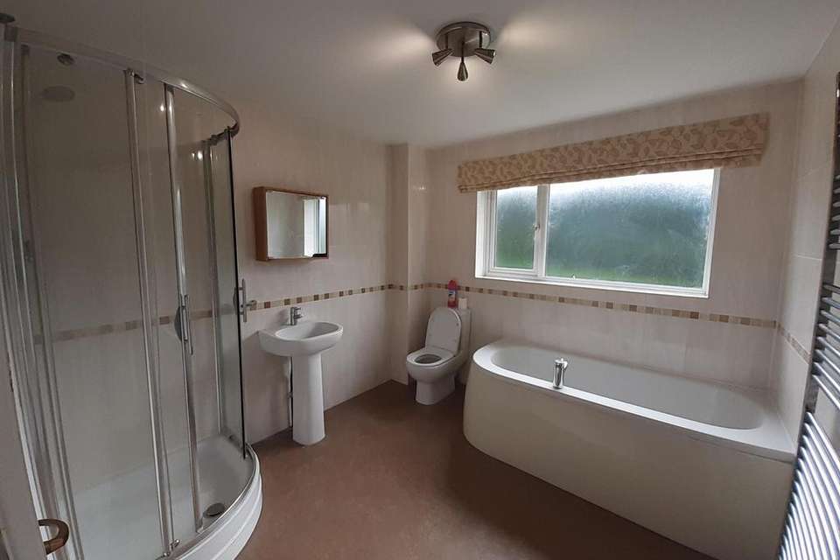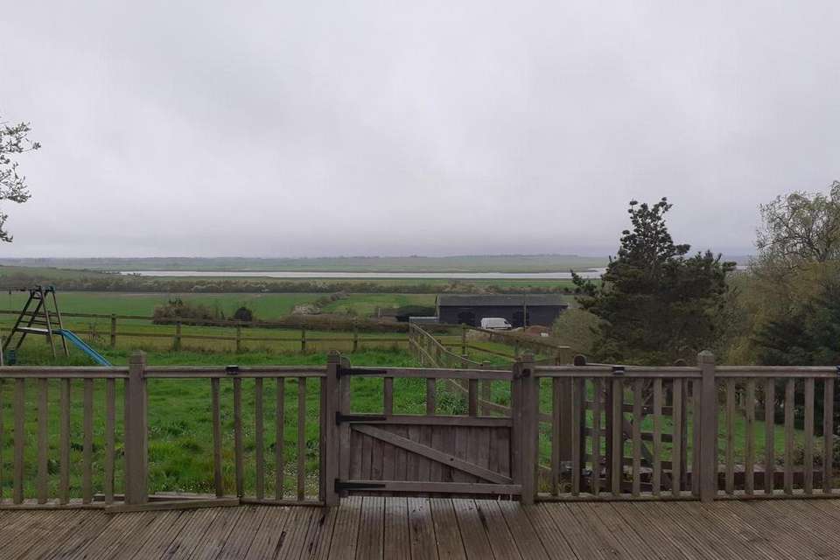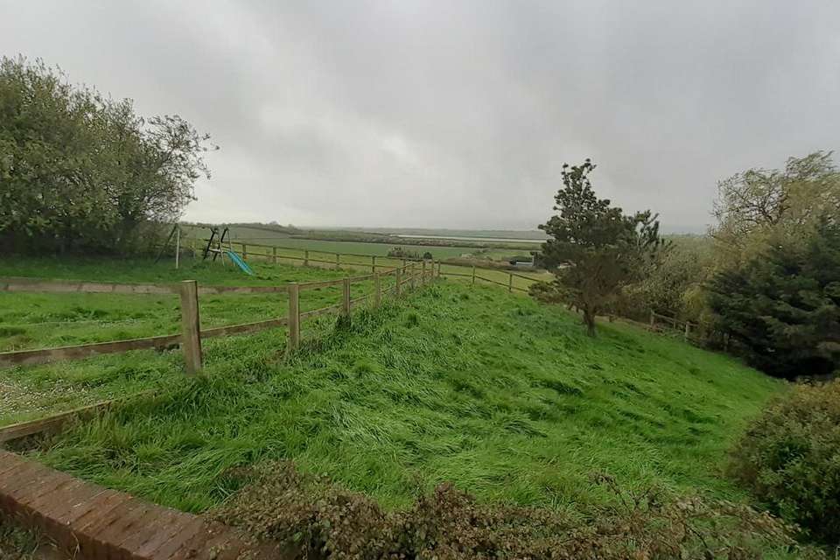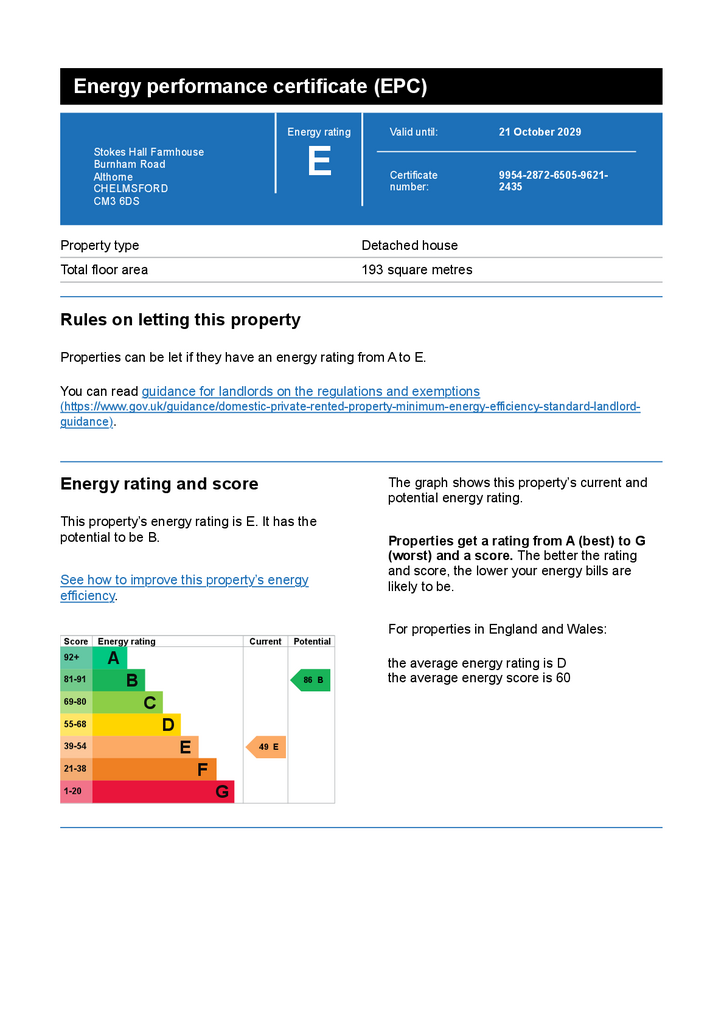4 bedroom detached house to rent
Althornedetached house
bedrooms
Property photos
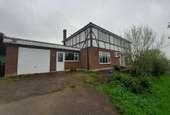
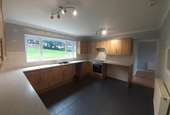


+13
Property description
The propertyDouble fronted detached property with driveway parking for several vehicles and surrounded by gardens on all sides.Ground FloorENTRANCE HALL - Wood effect laminate flooring throughoutKITCHEN - 13'10 x 11'4 - Large kitchen/breakfast room with a number of wood effect units, light coloured worktops, oven with hob and extractor over and space for appliances. Door to: LOBBY - 9' x 9' - door to single garage, front of property and to:UTILITY - 8'6 x 5'8 - Door to rear garden and to:CLOAKROOM - Comprising WC and wash hand basinLIVING ROOM - 24'10 x 14'4 - Wonderful dual aspect windows with french doors leading onto a decked area providing stunning views. Open fireplace, radiatorsDINING ROOM - 13'10 x 12'6 - Window to front, radiatorSTUDY - 9'5 x 8'7 - Window to rear, radiator First Floor - carpets throughoutBEDROOM 1 - 14'5"x12'5 - Dual aspect windows with views over the Estuary and garden, radiatorBEDROOM 2 - 14'4 x 11'11 - Dual aspect windows with views over the Estuary and front garden, radiatorBEDROOM 3 - 13'11 x 11'8 - Window to front aspect, radiatorBEDROOM 4 - 14' x 9'6 - Window to rear aspect, radiatorFAMILY BATHROOM - WC, bath, corner shower, wash hand basin and heated towel rail.ExternallySet on a rural private estate with gardens mainly laid to lawn surrounding the property and stunning views from all aspects.Oil central heatingNoticeWhirledge & Nott does not have any authority to give representations or warranties in relation to the property. These particulars do not form part of any offer or contract. All descriptions, photographs and plans are for guidance only and should not be relied upon as statements or representations of fact. All measurements are approximate. No assumption should be made that the property has the necessary planning, building regulations or other consents. Whirledge & Nott has not carried out a survey nor tested any appliances, services or facilities. Purchasers must satisfy themselves by inspection or otherwise.ViewingStrictly by appointment Viewing of the property is entirely at the risk of the enquirer. Neither Whirledge & Nott nor the vendor accept any responsibility for any damage, injury or accident during viewing.ServicesWe understand that mains water and electricity are connected. There is oil fired central heating and private drainage.Council Tax BandThe property is assessed as Council Tax Band FEPCThe property is classed as Band ETermsThe property is to be let on an Assured Shorthold Tenancy. A five week deposit is required and will be held in accordance with the terms of the Tenancy Deposit Scheme. Rent will be paid monthly in advance by standing order.ReferencesThe tenant will be required to provide Whirledge and Nott with the necessary details for referencing. Referencing will include credit checks and all character and employer references.
Interested in this property?
Council tax
First listed
3 weeks agoEnergy Performance Certificate
Althorne
Marketed by
Whirledge & Nott - Chelmsford The Estate Office White Hall Great Dunmow, Essex CM6 1QLAlthorne - Streetview
DISCLAIMER: Property descriptions and related information displayed on this page are marketing materials provided by Whirledge & Nott - Chelmsford. Placebuzz does not warrant or accept any responsibility for the accuracy or completeness of the property descriptions or related information provided here and they do not constitute property particulars. Please contact Whirledge & Nott - Chelmsford for full details and further information.



