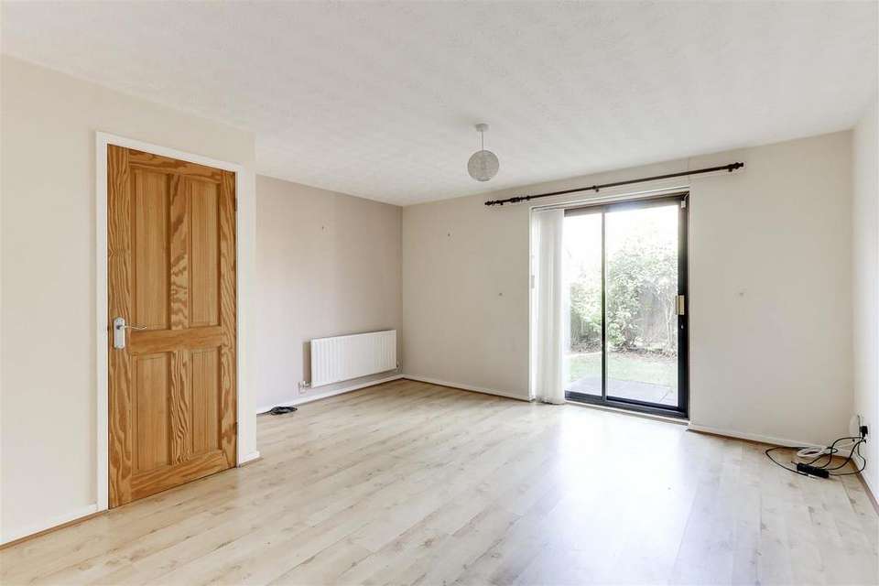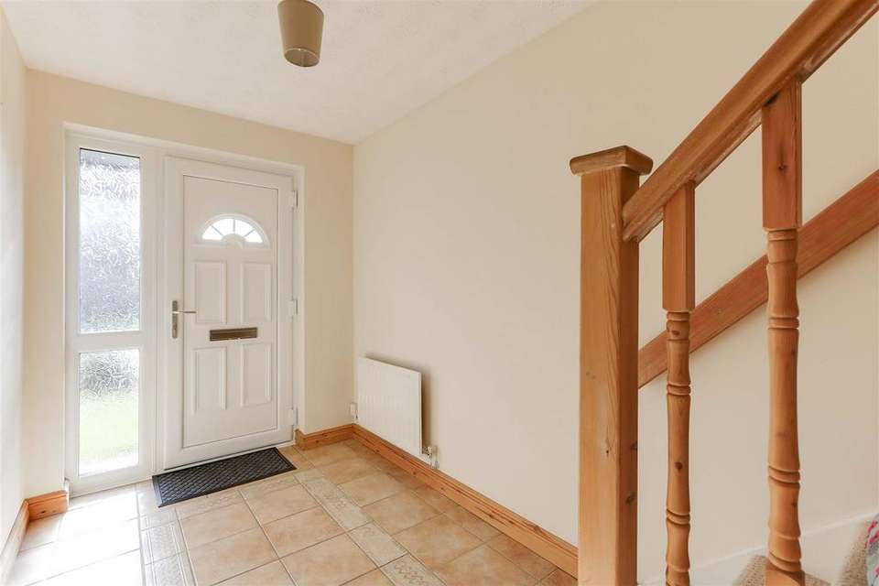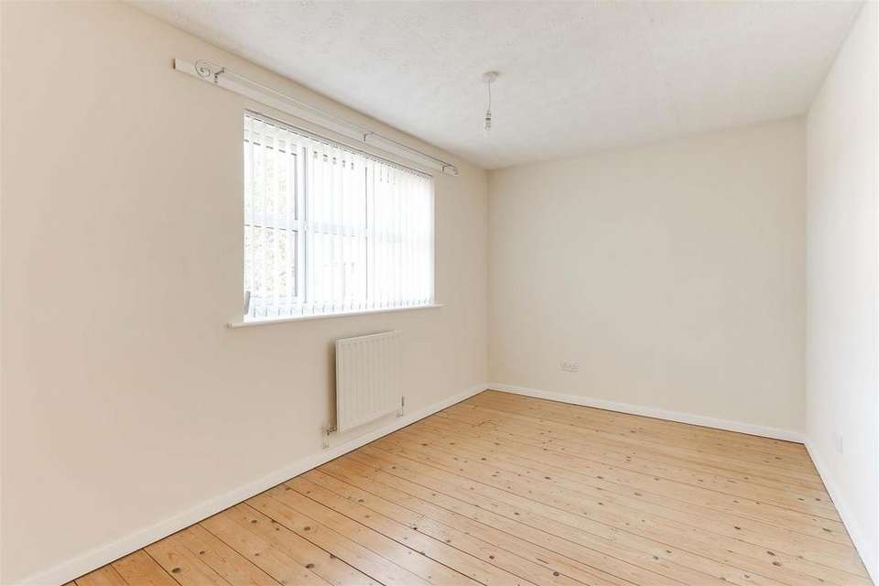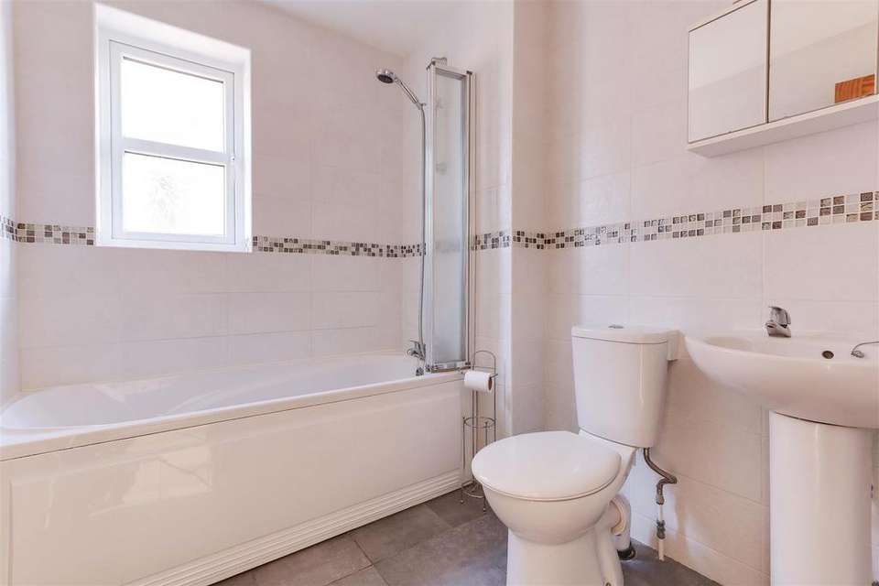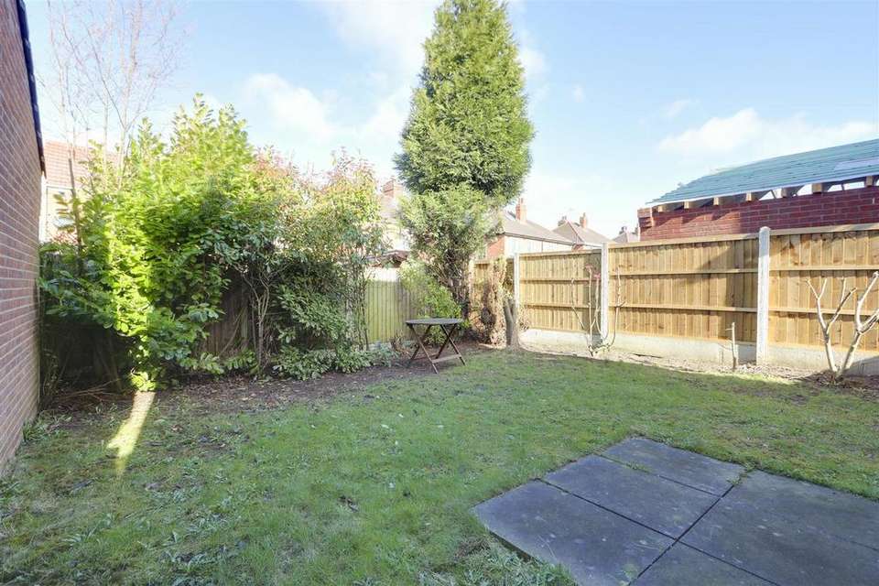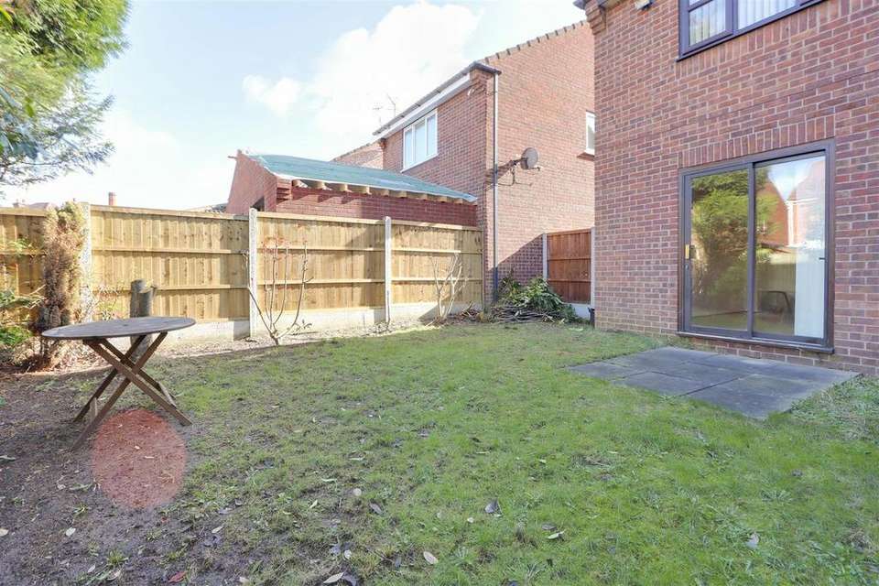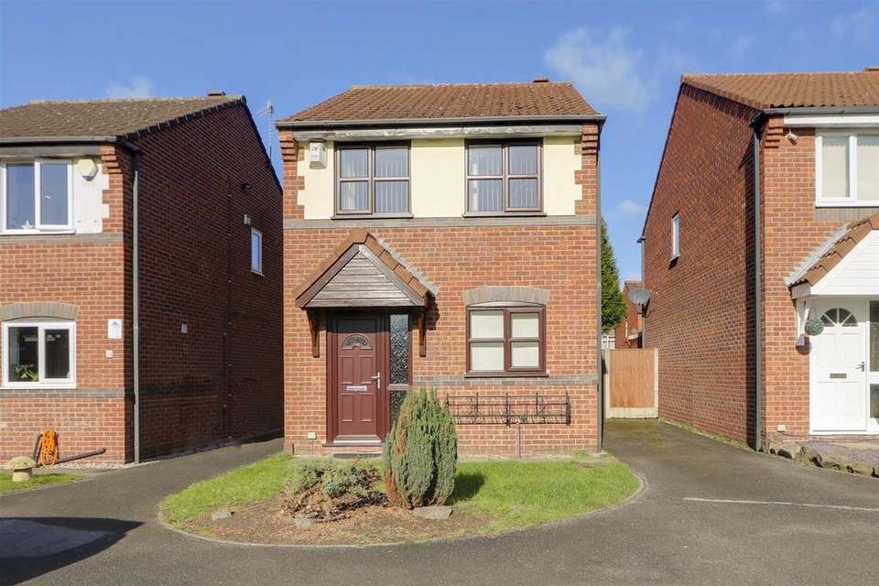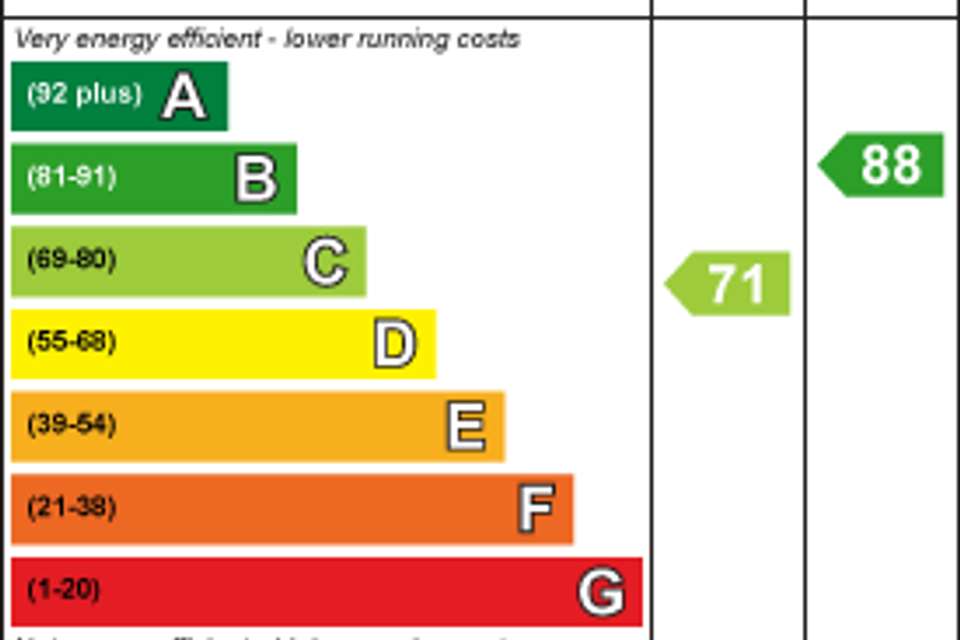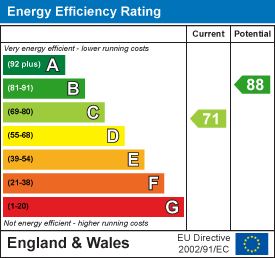3 bedroom detached house to rent
Kingfisher Close, Basford NG6detached house
bedrooms
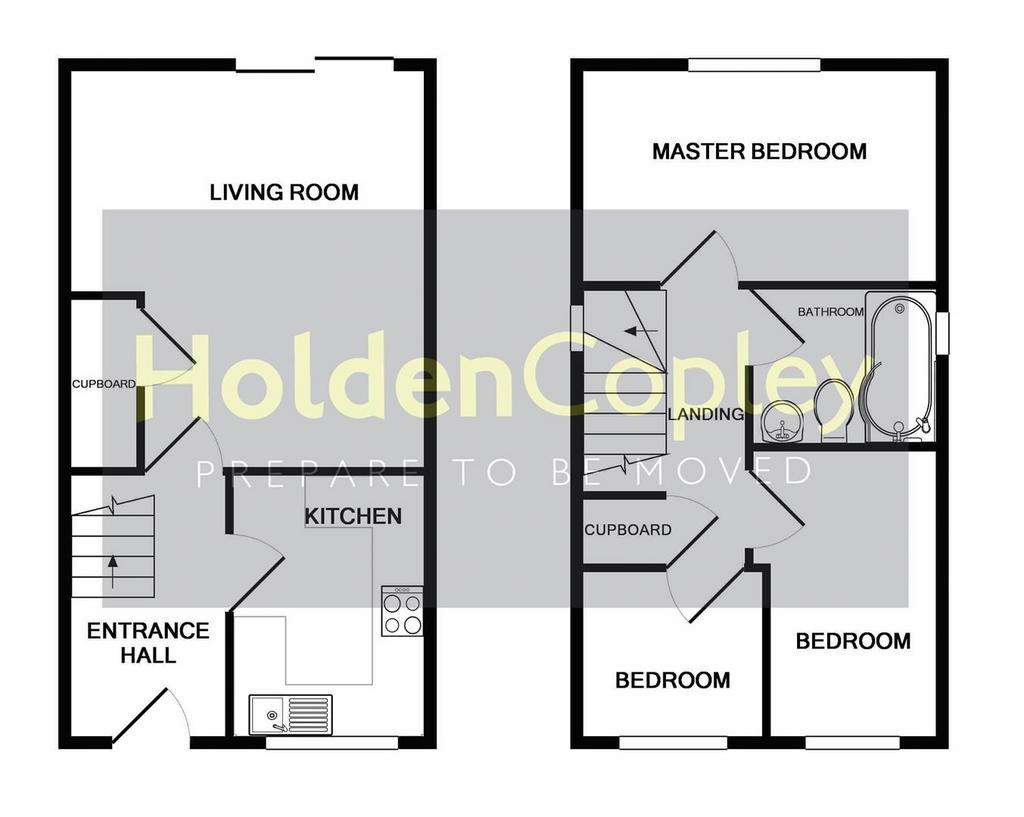
Property photos

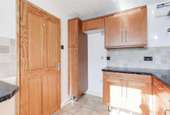


+8
Property description
PERFECT FAMILY HOME...
This well-presented three-bedroom detached house, located in the heart of Basford, is set to hit the market. Offering spacious accommodation across two floors, the property boasts ample in-built storage throughout. Unfurnished and available for immediate occupancy, it's an ideal choice for families seeking a convenient location close to shops, schools, and transport links to the City Centre. The ground floor features an inviting entrance hall leading to a spacious living room serviced by a fitted kitchen. Upstairs, three good-sized bedrooms are serviced by a modern three-piece bathroom suite. Externally, the property offers a driveway providing ample off-street parking and a front garden adorned with a variety of plants and shrubs. The rear garden is enclosed, featuring a lawn, a paved seating area, and a fence surround, offering a perfect setting for summer relaxation.
AVAILABLE NOW!
Ground Floor -
Entrance Hall - The entrance hall has tiled flooring and carpeted stairs, radiator, UPVC double glazed obscure window to the front elevation and a single UPVC door providing access into the accommodation
Kitchen - 3.14 x 2.33 (10'3" x 7'7") - The kitchen has tiled flooring, partially tiled walls, a range of fitted wall and base units, and integrated cooker with gas hobs and extractor fan, space for a fridge freezer, space for a washing machine, a stainless steel sink and half with mixer taps and a drainer, a boiler and a UPVC double glazed window to the front elevation
Living Room - 4.72 x 4.25 (15'5" x 13'11") - The living room has wood effect flooring, radiator, access to a storage cupboard and UPVC sliding doors providing access to the rear garden
First Floor -
Landing - The landing provides access to the first floor accommodation and has a storage cupboard
Master Bedroom - 4.25 x 2.56 (13'11" x 8'4") - The main bedroom has wooden flooring, a radiator and a UPVC double glazed window
Bedroom Two - 3.31 x 2.03 (10'10" x 6'7") - The second bedroom has carpeted flooring, radiator and a UPVC double glazed window
Bedroom Three - 2.14 x 2.02 (7'0" x 6'7") - The third bedroom has carpeted flooring, radiator and a UPVC double glazed window
Bathroom - 2.24 x 1.88 (7'4" x 6'2") - The bathroom has tiled flooring, partially tiled walls, a low level flush WC, a pedestal washbasin with taps, a panelled bath with mixer taps and an overhead shower with shower screen and a UPVC double glazed obscure window
Outside -
Front - To the front of the property is a driveway providing ample off street parking and a garden with a range of plants and shrubs
Rear - To the rear of the property there is an enclosed garden with a lawn, a paved seating area with and range of plants and shrubs with a fence surround
This well-presented three-bedroom detached house, located in the heart of Basford, is set to hit the market. Offering spacious accommodation across two floors, the property boasts ample in-built storage throughout. Unfurnished and available for immediate occupancy, it's an ideal choice for families seeking a convenient location close to shops, schools, and transport links to the City Centre. The ground floor features an inviting entrance hall leading to a spacious living room serviced by a fitted kitchen. Upstairs, three good-sized bedrooms are serviced by a modern three-piece bathroom suite. Externally, the property offers a driveway providing ample off-street parking and a front garden adorned with a variety of plants and shrubs. The rear garden is enclosed, featuring a lawn, a paved seating area, and a fence surround, offering a perfect setting for summer relaxation.
AVAILABLE NOW!
Ground Floor -
Entrance Hall - The entrance hall has tiled flooring and carpeted stairs, radiator, UPVC double glazed obscure window to the front elevation and a single UPVC door providing access into the accommodation
Kitchen - 3.14 x 2.33 (10'3" x 7'7") - The kitchen has tiled flooring, partially tiled walls, a range of fitted wall and base units, and integrated cooker with gas hobs and extractor fan, space for a fridge freezer, space for a washing machine, a stainless steel sink and half with mixer taps and a drainer, a boiler and a UPVC double glazed window to the front elevation
Living Room - 4.72 x 4.25 (15'5" x 13'11") - The living room has wood effect flooring, radiator, access to a storage cupboard and UPVC sliding doors providing access to the rear garden
First Floor -
Landing - The landing provides access to the first floor accommodation and has a storage cupboard
Master Bedroom - 4.25 x 2.56 (13'11" x 8'4") - The main bedroom has wooden flooring, a radiator and a UPVC double glazed window
Bedroom Two - 3.31 x 2.03 (10'10" x 6'7") - The second bedroom has carpeted flooring, radiator and a UPVC double glazed window
Bedroom Three - 2.14 x 2.02 (7'0" x 6'7") - The third bedroom has carpeted flooring, radiator and a UPVC double glazed window
Bathroom - 2.24 x 1.88 (7'4" x 6'2") - The bathroom has tiled flooring, partially tiled walls, a low level flush WC, a pedestal washbasin with taps, a panelled bath with mixer taps and an overhead shower with shower screen and a UPVC double glazed obscure window
Outside -
Front - To the front of the property is a driveway providing ample off street parking and a garden with a range of plants and shrubs
Rear - To the rear of the property there is an enclosed garden with a lawn, a paved seating area with and range of plants and shrubs with a fence surround
Interested in this property?
Council tax
First listed
3 weeks agoEnergy Performance Certificate
Kingfisher Close, Basford NG6
Marketed by
Holden Copley - Arnold 26 High Street Arnold, Nottingham NG5 7DZKingfisher Close, Basford NG6 - Streetview
DISCLAIMER: Property descriptions and related information displayed on this page are marketing materials provided by Holden Copley - Arnold. Placebuzz does not warrant or accept any responsibility for the accuracy or completeness of the property descriptions or related information provided here and they do not constitute property particulars. Please contact Holden Copley - Arnold for full details and further information.



