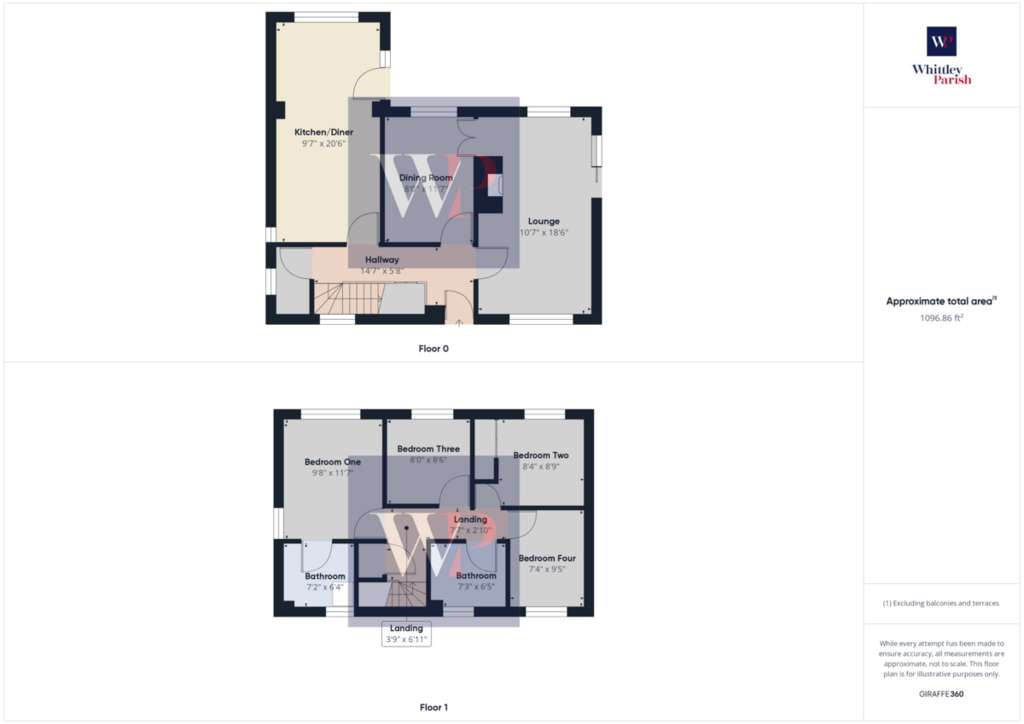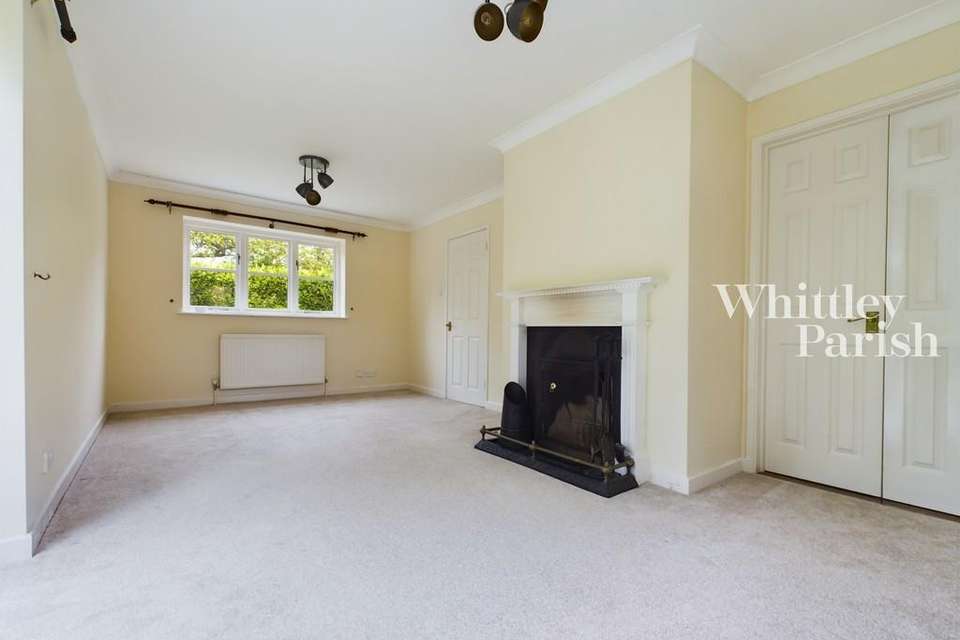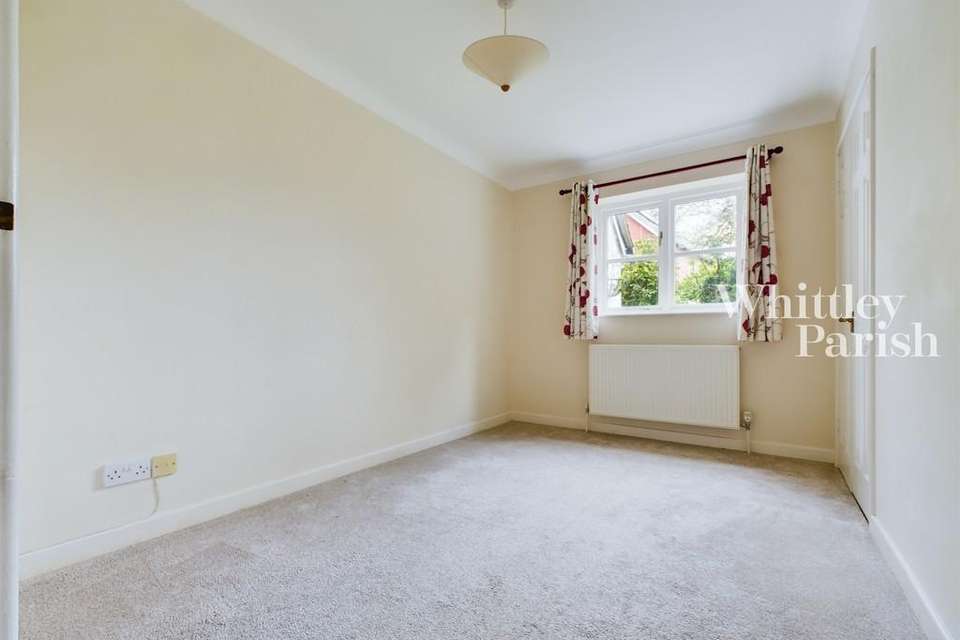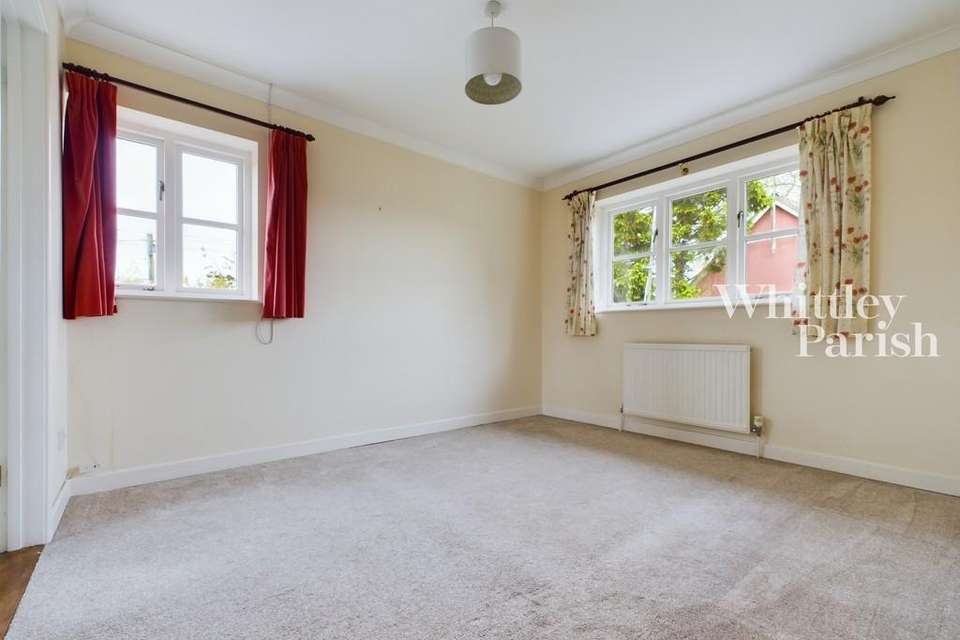4 bedroom detached house to rent
Grove House, Mellis Roaddetached house
bedrooms

Property photos




+17
Property description
We are delighted to offer this very nicely presented detached four bedroom family house which sits within its grounds and benefits from spacious lounge, kitchen/diner, separate dining room, four double bedrooms, en-suite to master bedroom, large wrap around garden, an attached single garage and parking for two cars. Located within the popular village of Yaxley.
The pretty and un-spoilt village of Yaxley was by-passed a number of years ago and still retains the benefit of a local public house and fine church whilst being associated with the neighbouring village of Mellis also having the benefit of a public house and outstanding Ofsted schooling, (it is also advised the property in question is within the Hartismere school catchment). Yaxley provides easy access to the A140 lying just six or so miles to the south of the historic market town of Diss which offers an extensive and diverse range of many day to day amenities and facilities found within the beautiful countryside surrounding the Waveney Valley.
Front door with canopy above leading to:
ENTRANCE HALL Understairs storage cupboard. Stairs to first floor.
LOUNGE 18' 8" x 10' 9" (5.69m x 3.28m) Carpet flooring, open fireplace with painted wooden mantle piece and black tiled surround and hearth. French doors to side terrace. Front and rear aspect windows. Double doors to:
DINING ROOM/SNUG Carpet flooring, rear aspect window, radiator, door to hallway.
KITCHEN/BREAKFAST ROOM 20' 8" x 9' 10" (6.3m x 3m) Kitchen area: 9'10" x 7'8" range of base and wall cupboards incorporating one and a half bowl white composite sink and drainer, four ring electric hob with extractor above and single oven, grill below (hob and oven for tenant's use and responsibility). Space for automatic washing machine and fridge. Door to back garden. Vinyl flooring.
Dining area: 11'11" x 9'10" Carpet flooring, side aspect window. door to hallway.
CLOAKROOM Wall hung wash basin and low level WC. Vinyl flooring.
ON THE FIRST FLOOR
LANDING Built-in airing cupboard with hot water cylinder and slatted shelves. Access to loft.
BEDROOM ONE 11' 8" x 9' 11" (3.56m x 3.02m) Carpet flooring, rear and side aspect window. Radiator. door to:
ENSUITE BATHROOM 7' 2" x 6' 5" (2.18m x 1.96m) Suite comprising panelled bath, pedestal wash basin and low level WC. Vinyl flooring. Front aspect frosted window.
BEDROOM TWO 8' 6" x 8' 1" (2.59m x 2.46m) Carpet flooring, rear aspect window, radiator.
BEDROOM THREE 8' 9" x 8' 5" (2.67m x 2.57m) Carpet flooring, built-in wardrobe with hanging rail and sliding louvre doors, rear aspect window, radiator.
BEDROOM FOUR 9' 6" x 7' 5" (2.9m x 2.26m) Carpet flooring, front aspect window, radiator.
BATHROOM 7' 5" x 5' 10" (2.26m x 1.78m) Panelled bath, pedestal wash basin and low level WC. Vinyl flooring. Front aspect frosted window.
OUTSIDE This charming property is approached by a shared gravelled drive with parking for two cars (only). Single attached GARAGE with power and light.
To the front the house stands back behind a hedge affording privacy and a path leads to the front door. The garden surrounds the property and is mainly laid to lawn with shrubberies and flower beds bordering and a paved terrace adjacent to the sitting room. Summer house and greenhouse. All providing a secluded and very attractive setting.
DIRECTIONS Take the A140 from Diss and pass the turning to Eye and take the first turning signposted Mellis and Yaxley turn right there and at the T junction turn right again and go past the Cherry Tree Pub on your right and immediately after the bend, there is a gravelled driveway which has a sign Grove Cottage, turn into that and the white house in front of you is Grove House.
COUNCIL TAX Mid Suffolk Council - Band D
AGENTS NOTES * One pet considered *
* No smoking * No sharers *
Property is available for a 12 month tenancy initially.
REFERENCING:
When your application has been accepted by the landlord we would require a holding deposit of 1 weeks rent will be held for up to 15 days, this can then be used towards your rent or deposit on your approval, if the agent or landlord pulls out this will be refunded back to you.
Listed below are grounds on which the holding deposit can be held:
1. If you, the tenant pulls out of the tenancy before the contracts are signed.
2. If you, the tenant fails a Right to Rent check.
3. If you, the tenant provides false or misleading information - this does not mean failing referencing. If you the tenant provides completely accurate information, but still fails referencing, that will be classed as the landlord or agent pulling out. However, if you have actively provided false information and we can prove you have, we can withhold the holding deposit.
4. If you, the tenant doesn't enter the agreement by the deadline.
5. If you, the tenant are delaying and not responding to emails, not giving the referencing agency what they need for longer than 15 days, you will also forfeit your holding deposit.
ID:
We will require two forms of identification -
One photographic ID such as a passport or driving license and birth certificate
One for proof of your address such as a utility bill, dated within the last 3 months.
Referencing will not be completed until received.
The pretty and un-spoilt village of Yaxley was by-passed a number of years ago and still retains the benefit of a local public house and fine church whilst being associated with the neighbouring village of Mellis also having the benefit of a public house and outstanding Ofsted schooling, (it is also advised the property in question is within the Hartismere school catchment). Yaxley provides easy access to the A140 lying just six or so miles to the south of the historic market town of Diss which offers an extensive and diverse range of many day to day amenities and facilities found within the beautiful countryside surrounding the Waveney Valley.
Front door with canopy above leading to:
ENTRANCE HALL Understairs storage cupboard. Stairs to first floor.
LOUNGE 18' 8" x 10' 9" (5.69m x 3.28m) Carpet flooring, open fireplace with painted wooden mantle piece and black tiled surround and hearth. French doors to side terrace. Front and rear aspect windows. Double doors to:
DINING ROOM/SNUG Carpet flooring, rear aspect window, radiator, door to hallway.
KITCHEN/BREAKFAST ROOM 20' 8" x 9' 10" (6.3m x 3m) Kitchen area: 9'10" x 7'8" range of base and wall cupboards incorporating one and a half bowl white composite sink and drainer, four ring electric hob with extractor above and single oven, grill below (hob and oven for tenant's use and responsibility). Space for automatic washing machine and fridge. Door to back garden. Vinyl flooring.
Dining area: 11'11" x 9'10" Carpet flooring, side aspect window. door to hallway.
CLOAKROOM Wall hung wash basin and low level WC. Vinyl flooring.
ON THE FIRST FLOOR
LANDING Built-in airing cupboard with hot water cylinder and slatted shelves. Access to loft.
BEDROOM ONE 11' 8" x 9' 11" (3.56m x 3.02m) Carpet flooring, rear and side aspect window. Radiator. door to:
ENSUITE BATHROOM 7' 2" x 6' 5" (2.18m x 1.96m) Suite comprising panelled bath, pedestal wash basin and low level WC. Vinyl flooring. Front aspect frosted window.
BEDROOM TWO 8' 6" x 8' 1" (2.59m x 2.46m) Carpet flooring, rear aspect window, radiator.
BEDROOM THREE 8' 9" x 8' 5" (2.67m x 2.57m) Carpet flooring, built-in wardrobe with hanging rail and sliding louvre doors, rear aspect window, radiator.
BEDROOM FOUR 9' 6" x 7' 5" (2.9m x 2.26m) Carpet flooring, front aspect window, radiator.
BATHROOM 7' 5" x 5' 10" (2.26m x 1.78m) Panelled bath, pedestal wash basin and low level WC. Vinyl flooring. Front aspect frosted window.
OUTSIDE This charming property is approached by a shared gravelled drive with parking for two cars (only). Single attached GARAGE with power and light.
To the front the house stands back behind a hedge affording privacy and a path leads to the front door. The garden surrounds the property and is mainly laid to lawn with shrubberies and flower beds bordering and a paved terrace adjacent to the sitting room. Summer house and greenhouse. All providing a secluded and very attractive setting.
DIRECTIONS Take the A140 from Diss and pass the turning to Eye and take the first turning signposted Mellis and Yaxley turn right there and at the T junction turn right again and go past the Cherry Tree Pub on your right and immediately after the bend, there is a gravelled driveway which has a sign Grove Cottage, turn into that and the white house in front of you is Grove House.
COUNCIL TAX Mid Suffolk Council - Band D
AGENTS NOTES * One pet considered *
* No smoking * No sharers *
Property is available for a 12 month tenancy initially.
REFERENCING:
When your application has been accepted by the landlord we would require a holding deposit of 1 weeks rent will be held for up to 15 days, this can then be used towards your rent or deposit on your approval, if the agent or landlord pulls out this will be refunded back to you.
Listed below are grounds on which the holding deposit can be held:
1. If you, the tenant pulls out of the tenancy before the contracts are signed.
2. If you, the tenant fails a Right to Rent check.
3. If you, the tenant provides false or misleading information - this does not mean failing referencing. If you the tenant provides completely accurate information, but still fails referencing, that will be classed as the landlord or agent pulling out. However, if you have actively provided false information and we can prove you have, we can withhold the holding deposit.
4. If you, the tenant doesn't enter the agreement by the deadline.
5. If you, the tenant are delaying and not responding to emails, not giving the referencing agency what they need for longer than 15 days, you will also forfeit your holding deposit.
ID:
We will require two forms of identification -
One photographic ID such as a passport or driving license and birth certificate
One for proof of your address such as a utility bill, dated within the last 3 months.
Referencing will not be completed until received.
Interested in this property?
Council tax
First listed
4 weeks agoEnergy Performance Certificate
Grove House, Mellis Road
Marketed by
Whittley Parish - Diss 4-6 Market Hill Diss IP22 4JZGrove House, Mellis Road - Streetview
DISCLAIMER: Property descriptions and related information displayed on this page are marketing materials provided by Whittley Parish - Diss. Placebuzz does not warrant or accept any responsibility for the accuracy or completeness of the property descriptions or related information provided here and they do not constitute property particulars. Please contact Whittley Parish - Diss for full details and further information.






















