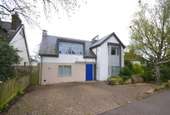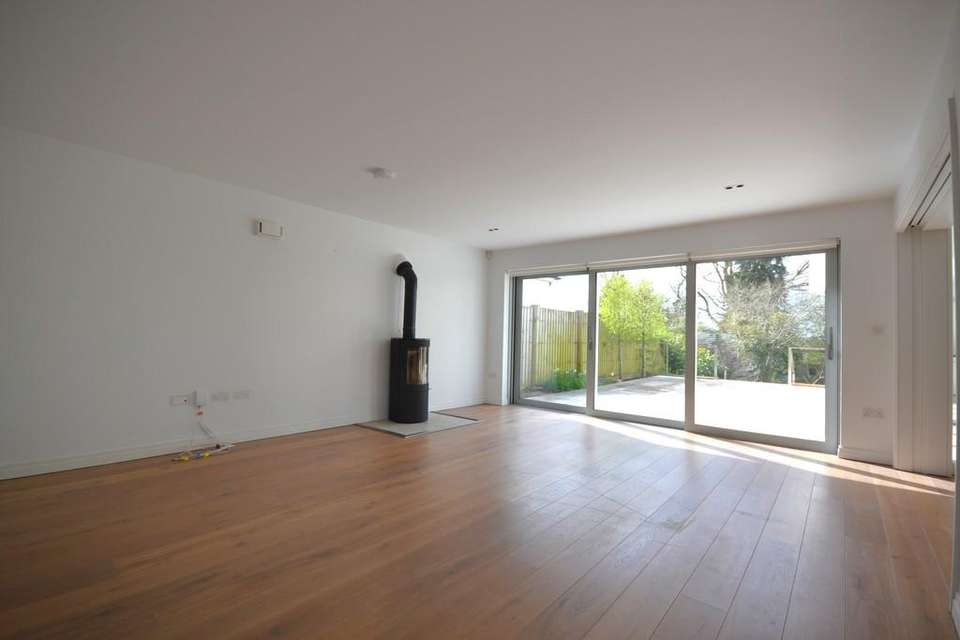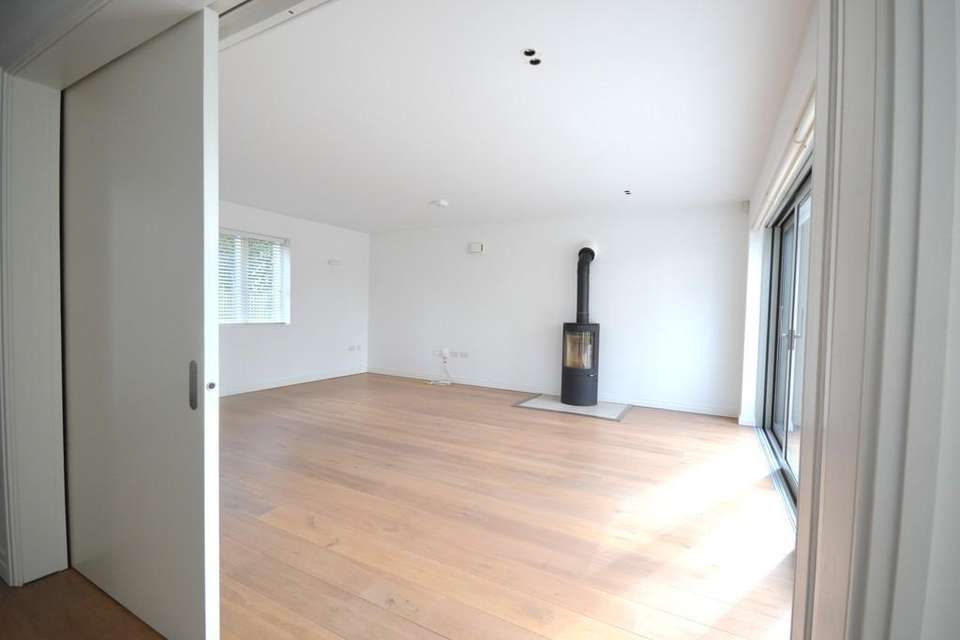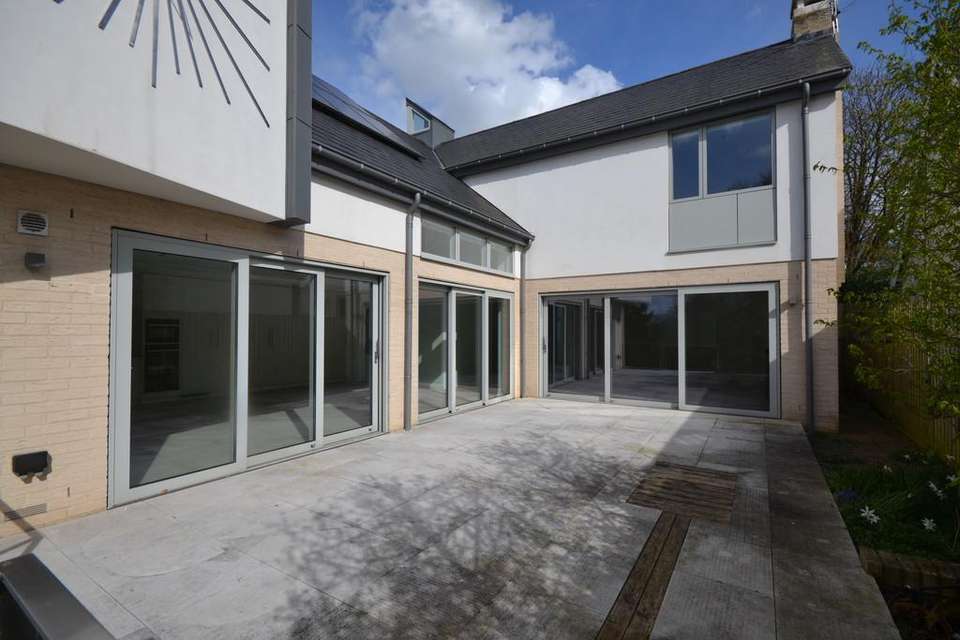4 bedroom detached house to rent
Springhill Road, Saffron Waldendetached house
bedrooms
Property photos




+17
Property description
This two-storey detached property was constructed in 2016 and offers a ground floor footprint of approx. 100 square metres (1076 sq. ft). The spacious kitchen/diner features a double height ceiling with first floor gallery and sliding glazed doors providing access to the side terrace and garden beyond. Appliances include and integrated fridge/freezer, dishwasher, induction hob and double oven/microwave. There is also a useful utility room with washing machine and dryer as well as access to the side of the property and rear garden. A pocket door leads through to the sitting room with wood burning stove and sliding glazed doors to the terrace. There is also a ground floor shower room and home office/study.
To the first floor the principle bedroom features and en-suite bathroom, Juliet balcony and ample fitted cupboards. Two of the three further bedrooms have access to a Jack and Jill shower room.
Externally there is a good sized rear garden which is predominately laid to lawn with a useful garden shed and terrace to the side as well as off road driveway parking to the front. The property is heated via a gas boiler providing underfloor heating. There are also solar thermal panels for hot water, solar PV panels, an active ventilation system and central internet wiring hub.
To the first floor the principle bedroom features and en-suite bathroom, Juliet balcony and ample fitted cupboards. Two of the three further bedrooms have access to a Jack and Jill shower room.
Externally there is a good sized rear garden which is predominately laid to lawn with a useful garden shed and terrace to the side as well as off road driveway parking to the front. The property is heated via a gas boiler providing underfloor heating. There are also solar thermal panels for hot water, solar PV panels, an active ventilation system and central internet wiring hub.
Council tax
First listed
3 weeks agoSpringhill Road, Saffron Walden
Springhill Road, Saffron Walden - Streetview
DISCLAIMER: Property descriptions and related information displayed on this page are marketing materials provided by Arkwright & Co - Saffron Walden. Placebuzz does not warrant or accept any responsibility for the accuracy or completeness of the property descriptions or related information provided here and they do not constitute property particulars. Please contact Arkwright & Co - Saffron Walden for full details and further information.





















