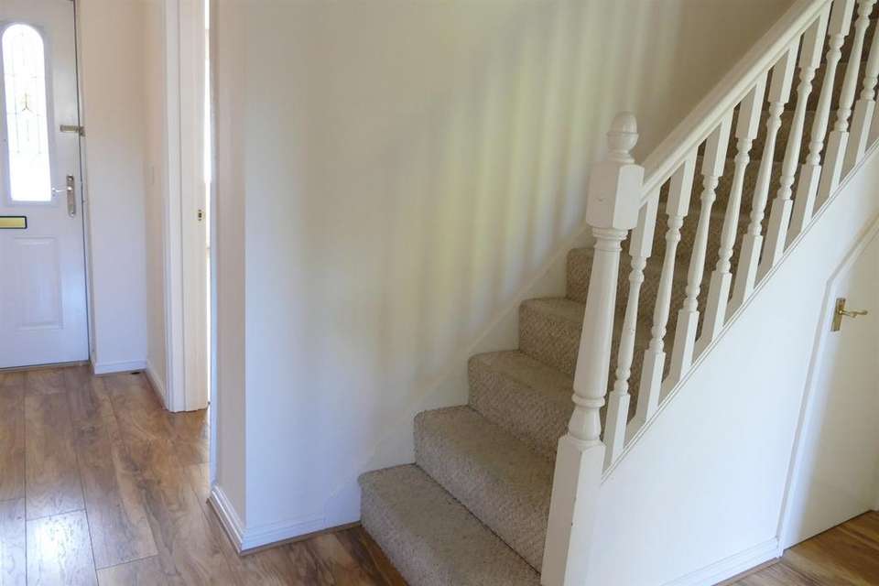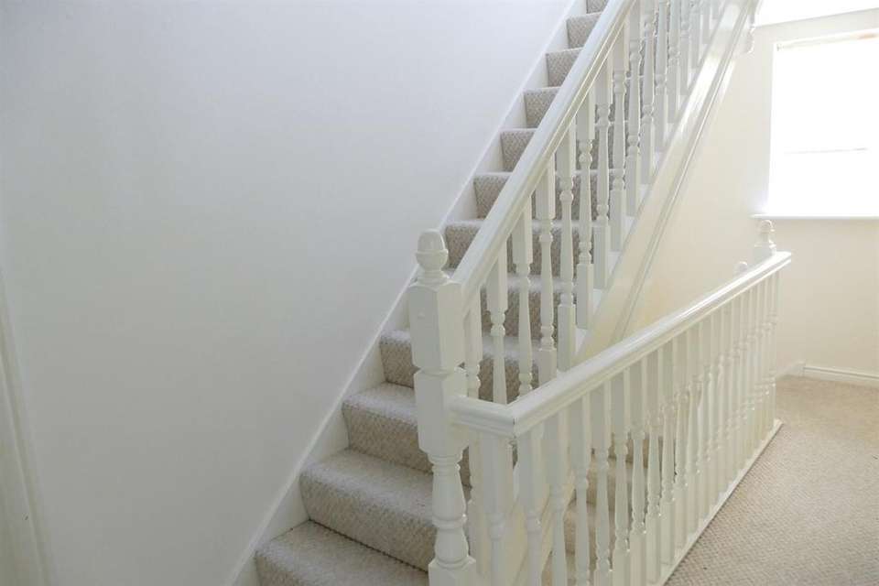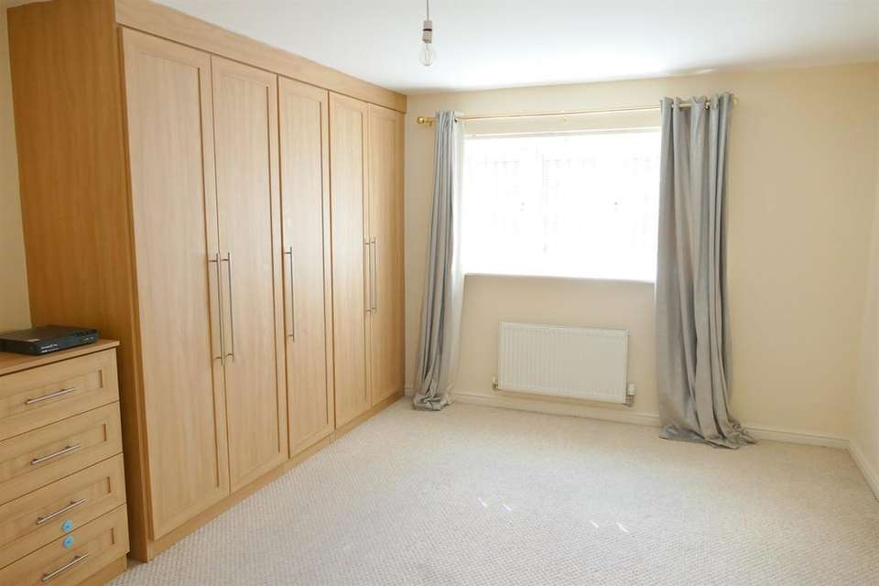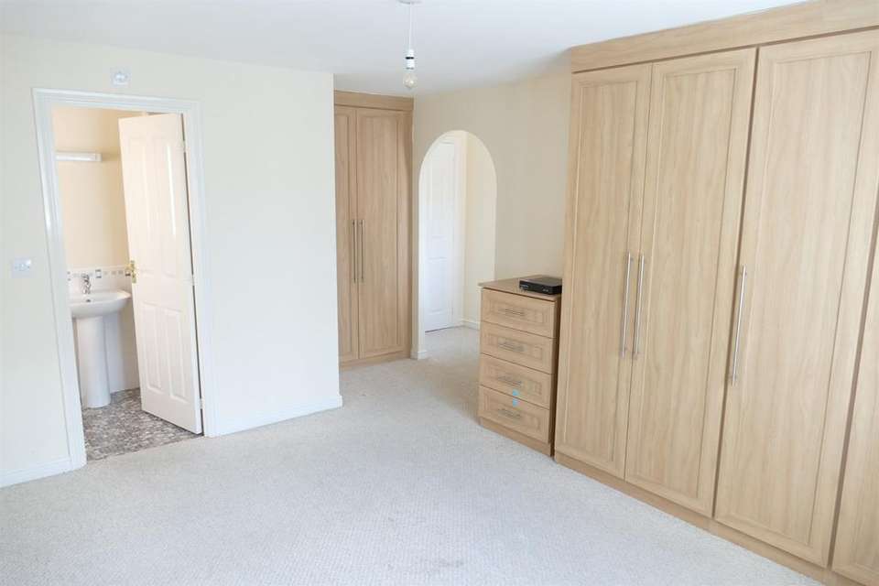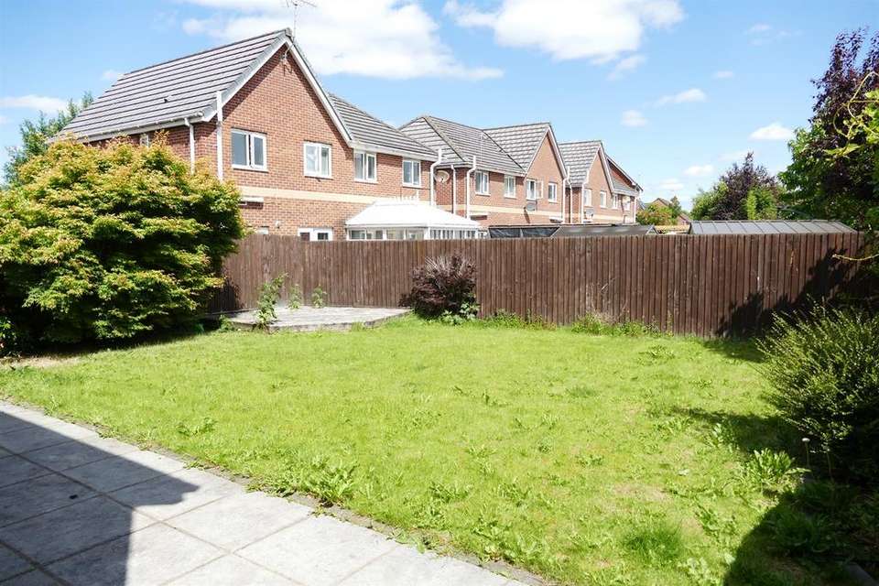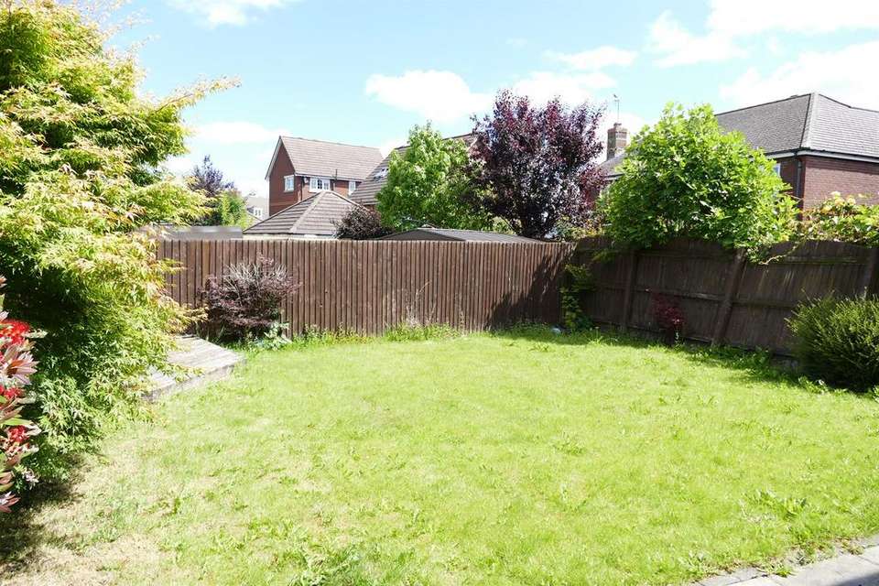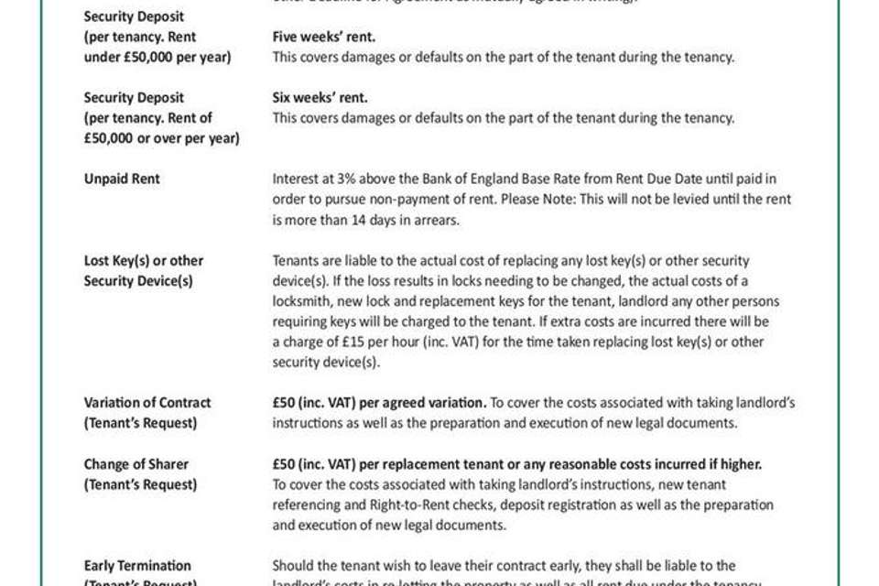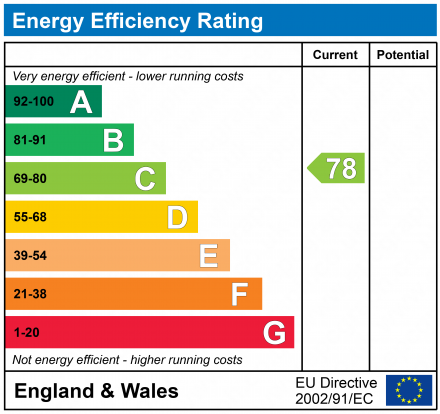4 bedroom detached house to rent
Great Sankey, Warrington WA5detached house
bedrooms
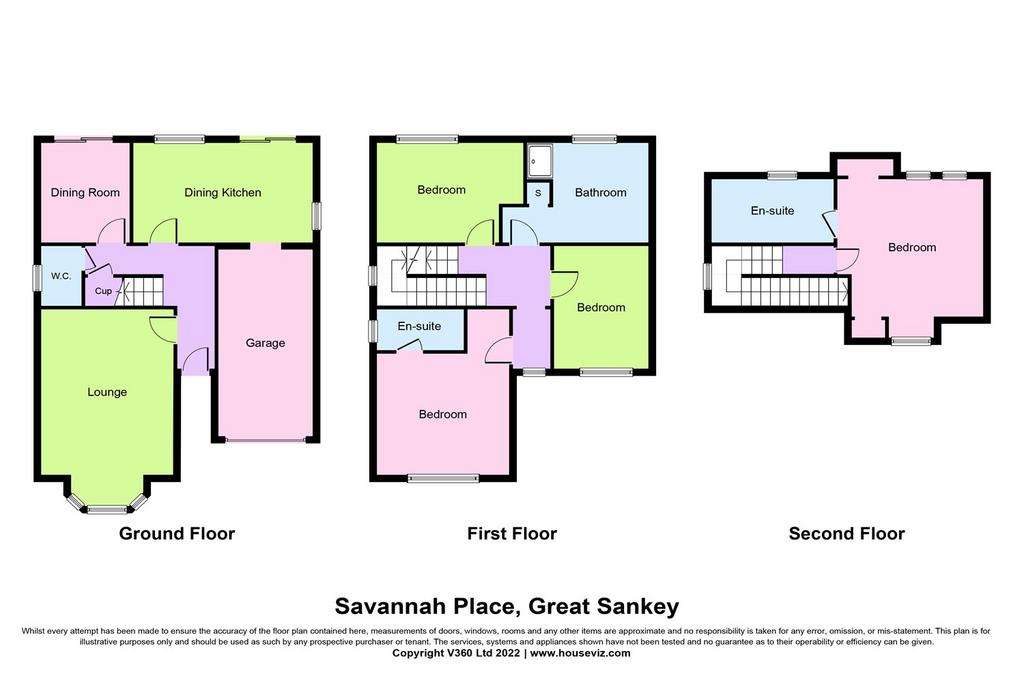
Property photos




+26
Property description
EDWARDS GROUNDS are delighted to have the opportunity to offer to the market this well proportioned three storey detached house which is situated in a highly desirable and most sought after of locations.
Once inside you will find the accommodation briefly comprises on the ground floor, entrance hall, cloakroom/w.c., lounge, dining room and dining kitchen. On the first floor there are three bedrooms, bathroom and en-suite whilst on the second floor there is a further bedroom with an en-suite. The accommodation itself is further complemented with UPVC double glazing, gas central heating system, off road parking, garage and gardens to both front and rear.
Savannah Place is conveniently situated for a variety of local amenities including both shopping and schooling as well as having excellent access to transport links notably the motorway network and rail network. Fees apply.
Virtual Tour
Floor Plan
Ground Floor
Entrance Hall:
Radiator, laminate flooring.
Cloakroom/W.C.:
Comprising w.c., wash hand basin, radiator, UPVC double glazed window.
Lounge: 11'11 (3.62m) x 19'8 (5.99m) into bay window
Two radiators, UPVC double glazed window, laminate flooring.
Dining Room: 9'3 (2.82m) x 9'11 (3.03m)
Radiator, laminate flooring, UPVC double glazed patio door to garden.
Dining Kitchen: 15'4 (4.67m) x 9'11 (3.03m)
Range of wall and base units incorporating work surfaces, single drainer sink unit with mixer tap, built in oven, hob and hood, radiator, laminate flooring, two UPVC double glazed windows, UPVC double glazed patio door to garden.
First Floor
Landing:
UPVC double glazed window, radiator.
Bedroom 2: 12' (3.65m) x 17'9 (5.42m) into wardrobes
Two UPVC double glazed windows, radiator, fitted wardrobes.
En-Suite: 7'10 (2.38m) x 3'11 (1.2m)
Comprising w.c., wash hand basin, shower cubicle, radiator, UPVC double glazed window.
Bedroom 3: 8'11 (2.73m) x 12'5 (3.78m)
UPVC double glazed window, radiator.
Bedroom 4: 13'9 (4.2m) into recess x 10'0 (3.05m)
UPVC double glazed window, radiator.
Bathroom: 13'4 (4.06m) into recess x 10'0 (3.05m)
Comprising corner bath, w.c., wash hand basin, shower cubicle, UPVC double glazed window, radiator, laminate flooring, cylinder cupboard.
Second Floor
Landing:
UPVC double glazed window, radiator.
Bedroom 1: 15'1 (4.6m) x 14'1 (4.29m) into recess
UPVC double glazed window, double glazed skylight windows, radiator, eaves storage.
En-Suite: 9'11 (3.01m) x 4'6 (1.38m)
Comprising wash hand basin, w.c., shower cubicle, double glazed skylight window, radiator.
Externally
There is garden area to both the front and rear. There is a driveway which leads to the garage.
Garage: 8'2 (2.49m) x 17'3 (5.26m)
With light, power and gas central heating boiler.
Local Authority
Warrington Borough Council, New Town House, Buttermarket Street, Warrington, WA1 2NH. Telephone:[use Contact Agent Button].
Council Tax Band
Band F.
REFERENCE
AC/LW ID 136971
CONTACT THE WESTBROOK OFFICE
[use Contact Agent Button]
411 Westbrook Centre, Westbrook
Social Media
You may download, store and use the material for your own personal use and research. You may not republish, retransmit, redistribute or otherwise make the material available to any party or make the same available on any website, online service or bulletin board of your own or of any other party or make the same available in hard copy or in any other media without the website owner's express prior written consent. The website owner's copyright must remain on all reproductions of material taken from this website.
In compliance with the Solicitors Code of Conduct 2007 we confirm to you that we will receive a referral fee for instructing the solicitor dealing with your transaction. Full details will be given with any quotation. This will not be charged to you in any way.
Once inside you will find the accommodation briefly comprises on the ground floor, entrance hall, cloakroom/w.c., lounge, dining room and dining kitchen. On the first floor there are three bedrooms, bathroom and en-suite whilst on the second floor there is a further bedroom with an en-suite. The accommodation itself is further complemented with UPVC double glazing, gas central heating system, off road parking, garage and gardens to both front and rear.
Savannah Place is conveniently situated for a variety of local amenities including both shopping and schooling as well as having excellent access to transport links notably the motorway network and rail network. Fees apply.
Virtual Tour
Floor Plan
Ground Floor
Entrance Hall:
Radiator, laminate flooring.
Cloakroom/W.C.:
Comprising w.c., wash hand basin, radiator, UPVC double glazed window.
Lounge: 11'11 (3.62m) x 19'8 (5.99m) into bay window
Two radiators, UPVC double glazed window, laminate flooring.
Dining Room: 9'3 (2.82m) x 9'11 (3.03m)
Radiator, laminate flooring, UPVC double glazed patio door to garden.
Dining Kitchen: 15'4 (4.67m) x 9'11 (3.03m)
Range of wall and base units incorporating work surfaces, single drainer sink unit with mixer tap, built in oven, hob and hood, radiator, laminate flooring, two UPVC double glazed windows, UPVC double glazed patio door to garden.
First Floor
Landing:
UPVC double glazed window, radiator.
Bedroom 2: 12' (3.65m) x 17'9 (5.42m) into wardrobes
Two UPVC double glazed windows, radiator, fitted wardrobes.
En-Suite: 7'10 (2.38m) x 3'11 (1.2m)
Comprising w.c., wash hand basin, shower cubicle, radiator, UPVC double glazed window.
Bedroom 3: 8'11 (2.73m) x 12'5 (3.78m)
UPVC double glazed window, radiator.
Bedroom 4: 13'9 (4.2m) into recess x 10'0 (3.05m)
UPVC double glazed window, radiator.
Bathroom: 13'4 (4.06m) into recess x 10'0 (3.05m)
Comprising corner bath, w.c., wash hand basin, shower cubicle, UPVC double glazed window, radiator, laminate flooring, cylinder cupboard.
Second Floor
Landing:
UPVC double glazed window, radiator.
Bedroom 1: 15'1 (4.6m) x 14'1 (4.29m) into recess
UPVC double glazed window, double glazed skylight windows, radiator, eaves storage.
En-Suite: 9'11 (3.01m) x 4'6 (1.38m)
Comprising wash hand basin, w.c., shower cubicle, double glazed skylight window, radiator.
Externally
There is garden area to both the front and rear. There is a driveway which leads to the garage.
Garage: 8'2 (2.49m) x 17'3 (5.26m)
With light, power and gas central heating boiler.
Local Authority
Warrington Borough Council, New Town House, Buttermarket Street, Warrington, WA1 2NH. Telephone:[use Contact Agent Button].
Council Tax Band
Band F.
REFERENCE
AC/LW ID 136971
CONTACT THE WESTBROOK OFFICE
[use Contact Agent Button]
411 Westbrook Centre, Westbrook
Social Media
You may download, store and use the material for your own personal use and research. You may not republish, retransmit, redistribute or otherwise make the material available to any party or make the same available on any website, online service or bulletin board of your own or of any other party or make the same available in hard copy or in any other media without the website owner's express prior written consent. The website owner's copyright must remain on all reproductions of material taken from this website.
In compliance with the Solicitors Code of Conduct 2007 we confirm to you that we will receive a referral fee for instructing the solicitor dealing with your transaction. Full details will be given with any quotation. This will not be charged to you in any way.
Interested in this property?
Council tax
First listed
4 weeks agoEnergy Performance Certificate
Great Sankey, Warrington WA5
Marketed by
Edwards Grounds - Westbrook 411 Westbrook Centre Westbrook WA5 5UGGreat Sankey, Warrington WA5 - Streetview
DISCLAIMER: Property descriptions and related information displayed on this page are marketing materials provided by Edwards Grounds - Westbrook. Placebuzz does not warrant or accept any responsibility for the accuracy or completeness of the property descriptions or related information provided here and they do not constitute property particulars. Please contact Edwards Grounds - Westbrook for full details and further information.



