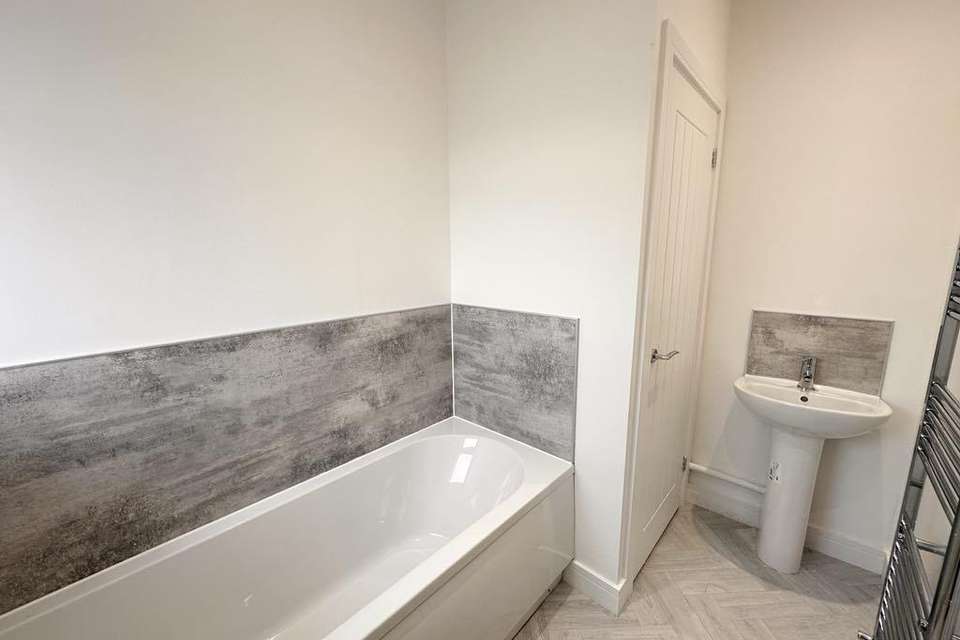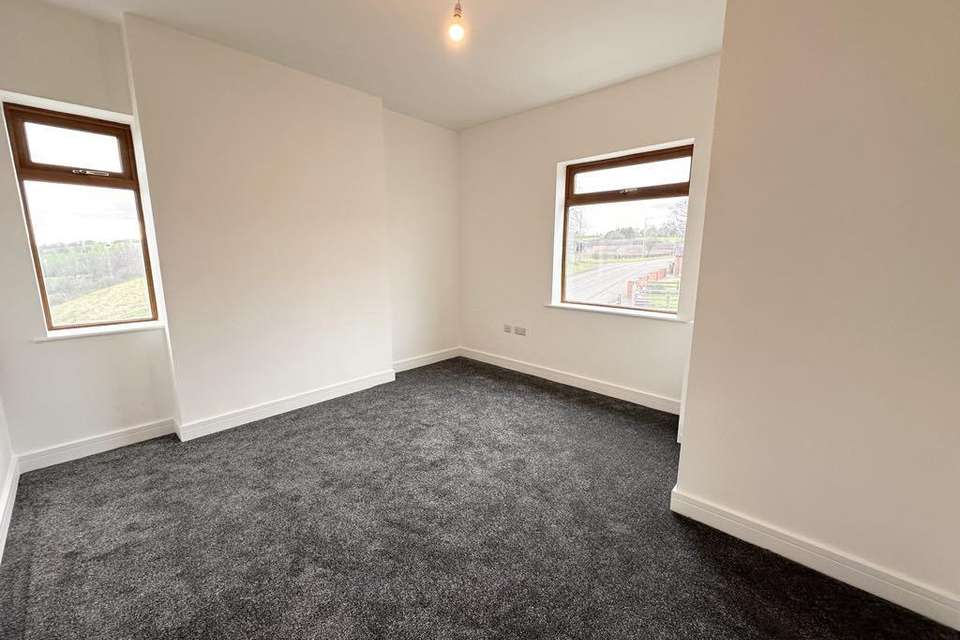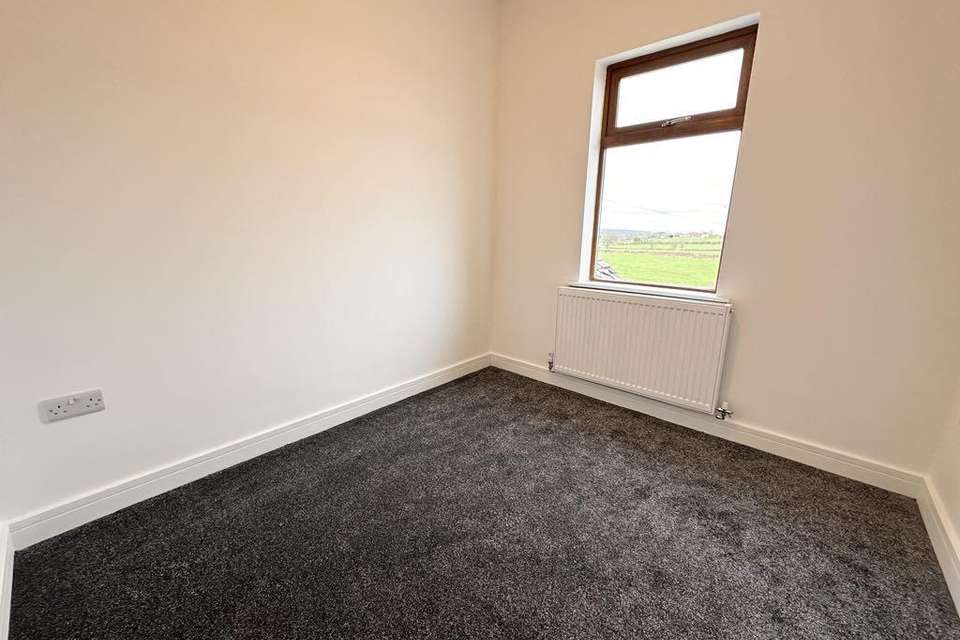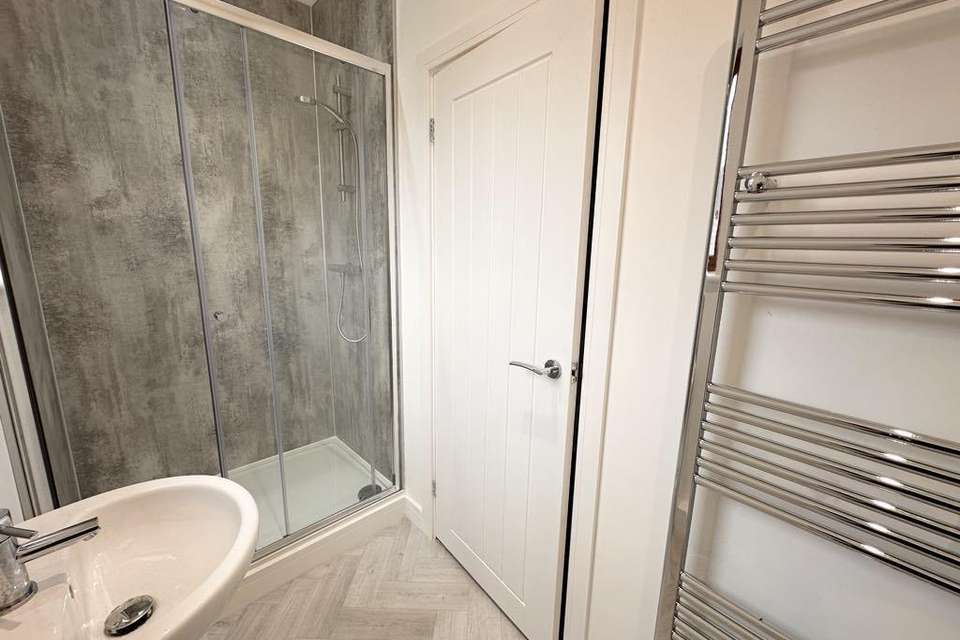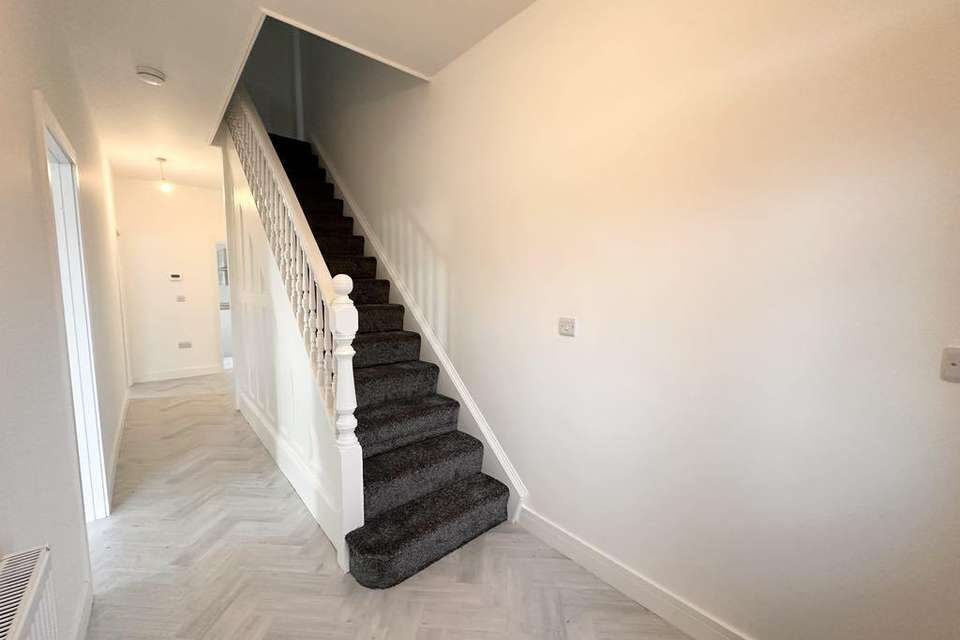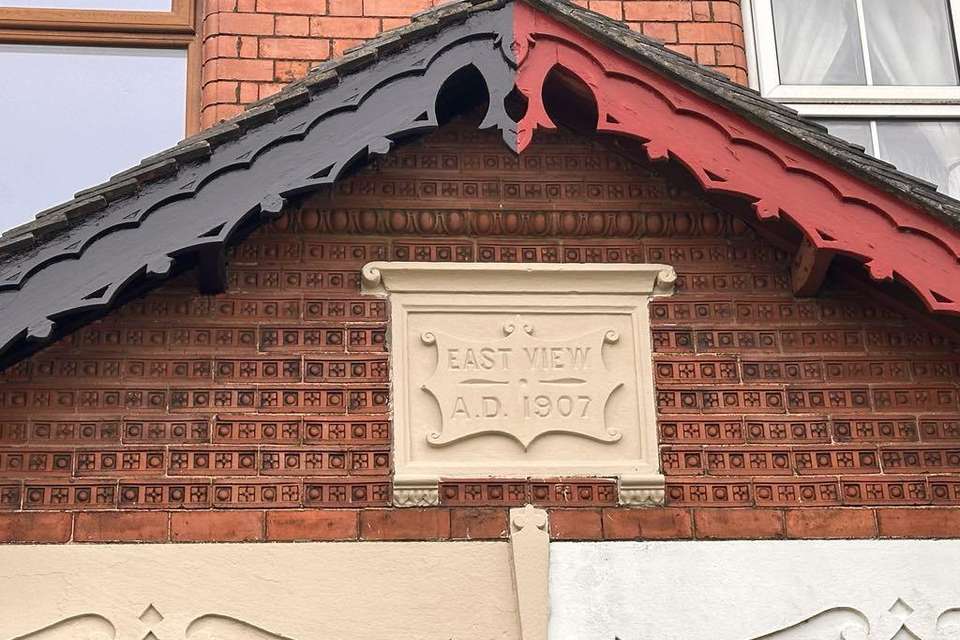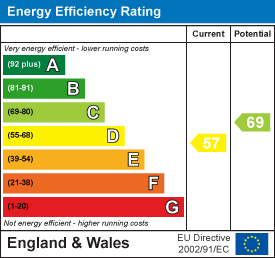3 bedroom semi-detached house to rent
Dilhorne, Stoke-On-Trentsemi-detached house
bedrooms
Property photos
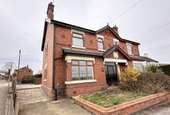
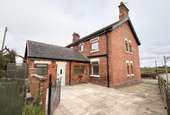
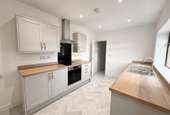
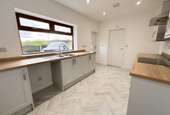
+14
Property description
A good sized and immaculately presented three bedroom semi-detached home to rent in the sought after village of Dilhorne. The property has been renovated throughout and boats a new kitchen, bathroom and carpets throughout. The property benefits from gated off road parking and is within close proximity to commuter links and amenities. The ground floor offers two reception rooms, kitchen and bathroom; while the first floor provides three bedrooms and a shower room. Constructed in 1907, this property possesses intricate and decorative external features.
Accommodation Comprises: - A front entrance porch with tiled floor
Hallway - With stairs off, radiator, cushioned floor and under stairs storage.
Living Room - 4.33 x 3.89 (14'2" x 12'9") - The living room has a UPVC double glazed bay window to the front aspect, UPVC double glazed window to the side aspect, radiator and newly fitted carpet.
Dining Room - 3.86 x 3.62 (12'7" x 11'10") - With UPVC double glazed windows to the rear and side aspect, newly fitted carpet, and radiator.
Kitchen - 4.11 x 2.62 (13'5" x 8'7") - The newly fitted kitchen provides a range of base cupboards and drawers with matching wall mounted cupboards, built in electric oven with four ring electric hob and extractor fan above, work tops with one and half bowl sink, cushioned floor, radiator and UPVC double glazed window and external door to the side aspect.
Bathroom - 2.61 x 1.72 (8'6" x 5'7") - The newly fitted bathroom suit comprises a bath, pedestal wash hand basin, low level lavatory, heated towel rail, cushioned floor, UPVC obscured double glazed window to the side aspect, built in airing cupboard housing new electric boiler and hot water tank.
Stairs To First Floor Landing - With radiator
Bedroom One - 3.62 x 3.21 (11'10" x 10'6") - With UPVC double glazed windows to the front and side aspects, newly fitted carpet, and radiator.
Bedroom Two - 3.87 x 3.62 (12'8" x 11'10") - With UPVC double glazed windows to the side and rear aspect, newly fitted carpet, and radiator.
Bedroom Three - 2.63 x 2.47 (8'7" x 8'1") - With UPVC double glazed window to the front aspect, newly fitted carpet, and radiator.
Shower Room - 2.80 x 1.15 (9'2" x 3'9") - The shower room has a fully enclosed shower cubicle, pedestal wash hand basin, low level lavatory, heated towel rail, UPVC double glazed window to the rear aspect and cushioned floor.
Outside - Externally, the property has raised flower beds to the front aspect with access to the side and rear of the property. To the rear aspect, there is double gated access which leads to off road parking.
Services - We believe the property is connected to mains electric and water with drainage being by private means.
Viewings - By prior arrangement through Graham Watkins & Co.
Holding Deposit - Non-refundable Holding Deposit Requested: equal to one week's rent
PLEASE NOTE: A holding deposit will be requested from you if the landlord/s wishes to process your application. This will be to reserve the property you have applied for, while the reference checks are being carried out. The holding deposit will be retained by Graham Watkins & Co. if the applicant or guarantor withdraws from applying for the property, fails the referencing checks or fails to sign the tenancy agreement within 15 calendar days (or other date mutually agreed in writing).
Deposit - The deposit is typically equal to five weeks' rent (but may vary). The holding deposit and four weeks' deposit will be held together by a registered deposit scheme and shall be returned at the end of the tenancy, subject to deductions. Please note no interest is paid on the deposit.
Identification - TWO separate forms of identification must be supplied along with each application. These need to be photographic and proof of current residency.
Photo ID: A form of photographic ID is required for each applicant as part of your application. Passports and photographic driving licenses are both acceptable. If you do not hold a UK/European Passport you must provide a copy of your Visa/Work Permit.
Proof of Residency: A utility bill or bank statement dated within the last three months is required as part of your application. This must show your current address and be in your name.
Measurements - All measurements given are approximate and are 'maximum' measurements.
Please Note - The agent has not tested any apparatus, equipment, fixtures, fittings or services and cannot verify they are in working order or fit for their purpose, neither has the agent checked the legal documents to verify the freehold/leasehold status of the property.
Accommodation Comprises: - A front entrance porch with tiled floor
Hallway - With stairs off, radiator, cushioned floor and under stairs storage.
Living Room - 4.33 x 3.89 (14'2" x 12'9") - The living room has a UPVC double glazed bay window to the front aspect, UPVC double glazed window to the side aspect, radiator and newly fitted carpet.
Dining Room - 3.86 x 3.62 (12'7" x 11'10") - With UPVC double glazed windows to the rear and side aspect, newly fitted carpet, and radiator.
Kitchen - 4.11 x 2.62 (13'5" x 8'7") - The newly fitted kitchen provides a range of base cupboards and drawers with matching wall mounted cupboards, built in electric oven with four ring electric hob and extractor fan above, work tops with one and half bowl sink, cushioned floor, radiator and UPVC double glazed window and external door to the side aspect.
Bathroom - 2.61 x 1.72 (8'6" x 5'7") - The newly fitted bathroom suit comprises a bath, pedestal wash hand basin, low level lavatory, heated towel rail, cushioned floor, UPVC obscured double glazed window to the side aspect, built in airing cupboard housing new electric boiler and hot water tank.
Stairs To First Floor Landing - With radiator
Bedroom One - 3.62 x 3.21 (11'10" x 10'6") - With UPVC double glazed windows to the front and side aspects, newly fitted carpet, and radiator.
Bedroom Two - 3.87 x 3.62 (12'8" x 11'10") - With UPVC double glazed windows to the side and rear aspect, newly fitted carpet, and radiator.
Bedroom Three - 2.63 x 2.47 (8'7" x 8'1") - With UPVC double glazed window to the front aspect, newly fitted carpet, and radiator.
Shower Room - 2.80 x 1.15 (9'2" x 3'9") - The shower room has a fully enclosed shower cubicle, pedestal wash hand basin, low level lavatory, heated towel rail, UPVC double glazed window to the rear aspect and cushioned floor.
Outside - Externally, the property has raised flower beds to the front aspect with access to the side and rear of the property. To the rear aspect, there is double gated access which leads to off road parking.
Services - We believe the property is connected to mains electric and water with drainage being by private means.
Viewings - By prior arrangement through Graham Watkins & Co.
Holding Deposit - Non-refundable Holding Deposit Requested: equal to one week's rent
PLEASE NOTE: A holding deposit will be requested from you if the landlord/s wishes to process your application. This will be to reserve the property you have applied for, while the reference checks are being carried out. The holding deposit will be retained by Graham Watkins & Co. if the applicant or guarantor withdraws from applying for the property, fails the referencing checks or fails to sign the tenancy agreement within 15 calendar days (or other date mutually agreed in writing).
Deposit - The deposit is typically equal to five weeks' rent (but may vary). The holding deposit and four weeks' deposit will be held together by a registered deposit scheme and shall be returned at the end of the tenancy, subject to deductions. Please note no interest is paid on the deposit.
Identification - TWO separate forms of identification must be supplied along with each application. These need to be photographic and proof of current residency.
Photo ID: A form of photographic ID is required for each applicant as part of your application. Passports and photographic driving licenses are both acceptable. If you do not hold a UK/European Passport you must provide a copy of your Visa/Work Permit.
Proof of Residency: A utility bill or bank statement dated within the last three months is required as part of your application. This must show your current address and be in your name.
Measurements - All measurements given are approximate and are 'maximum' measurements.
Please Note - The agent has not tested any apparatus, equipment, fixtures, fittings or services and cannot verify they are in working order or fit for their purpose, neither has the agent checked the legal documents to verify the freehold/leasehold status of the property.
Interested in this property?
Council tax
First listed
3 weeks agoEnergy Performance Certificate
Dilhorne, Stoke-On-Trent
Marketed by
Graham Watkins & Co - Leek 57 Derby Street Leek, Staffordshire ST13 6HUDilhorne, Stoke-On-Trent - Streetview
DISCLAIMER: Property descriptions and related information displayed on this page are marketing materials provided by Graham Watkins & Co - Leek. Placebuzz does not warrant or accept any responsibility for the accuracy or completeness of the property descriptions or related information provided here and they do not constitute property particulars. Please contact Graham Watkins & Co - Leek for full details and further information.







