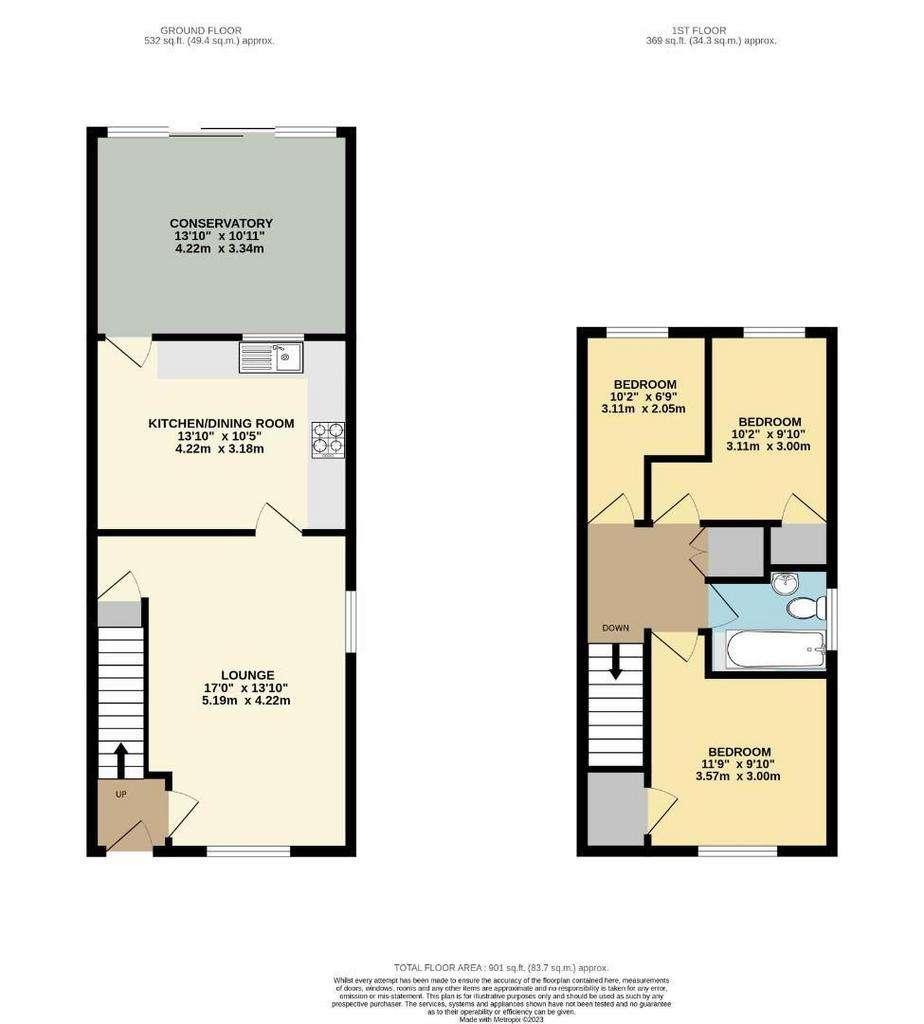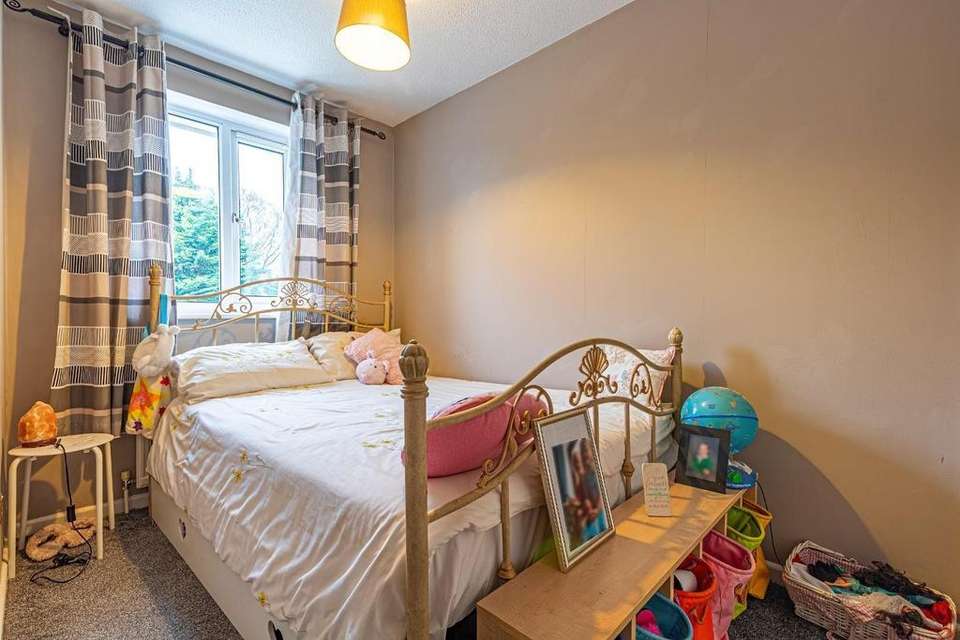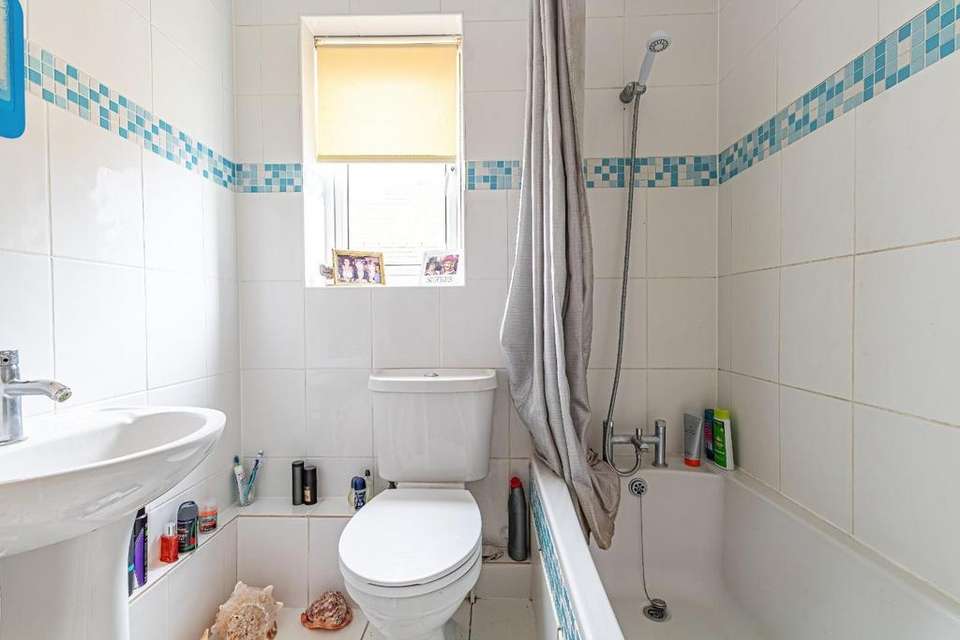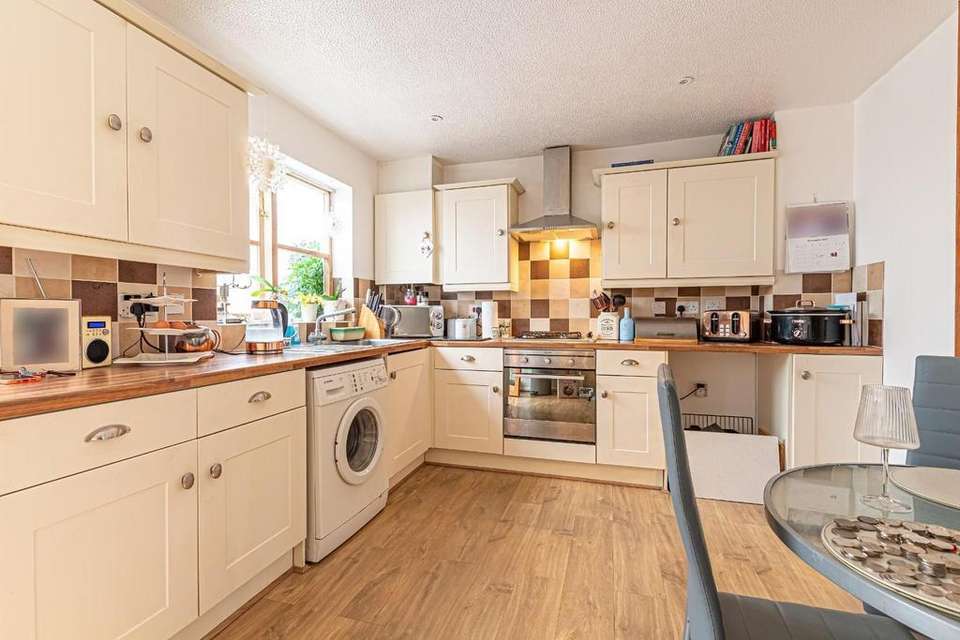3 bedroom end of terrace house to rent
Summerleys, Edlesboroughterraced house
bedrooms

Property photos




+13
Property description
*please email in to arrange a viewing*
Hunters are delighted to market this well-presented three bedroom end of terrace family home, located within the popular Buckinghamshire village of Edlesborough.
This property briefly comprises; lounge, kitchen/dining room, conservatory, three bedrooms and bathroom.
Externally this property benefits from allocated parking and an enclosed rear garden.
Edlesborough is a picturesque village on the edge of the Chiltern Hills offering an array of facilities, doctor and dental practices, pharmacy and a selection of local stores including a café. The village green offers recreational facilities with an enclosed playground, tennis courts, cricket square, football pitches and club-house.
The property is close to a highly regarded primary school, with pre-school attached, and falls within the catchment area for the Buckinghamshire grammar school system. For commuters, there is easy access by the new link road to the M1 and A5, routes to A41, M25 and Luton International Airport. London Euston is accessible by the nearby mainline railway stations of Tring and Leighton Buzzard.
Entrance Hall - Part glazed front door. Laminate flooring, single panel radiator. Stairs rising to first floor, door to :
Living Room - UPVC double glazed two pane window to front aspect and single pane UPVC double glazed window to side aspect. Single panel radiator, two single and two double plug sockets. Tv aerial point and BT phone point. Central heating thermostat. Door to large under stairs storage cupboard. Door to:
Kitchen Breakfast Room - A range of wall and base units. Single chrome sink with drainer, chrome taps. Double panel radiator. Wall mounted Ideal Elan 2 boiler and thermostat. Space for cooker, tumble dryer and washing machine. Stripped and sanded window overlooking conservatory and garden beyond. Laminate flooring.
Conservatory - Double panel radiator, laminate flooring and patio doors opening to rear garden.
Landing - Airing cupboard housing hot water tank. Doors leading off to bedrooms and bathroom.
Bedroom One - Dado rail, picture panels walls. UPVC double glazed window to the front aspect. Single panel radiator. Door to walk in wardrobe measuring 1.238m x 0.866m. Fitted carpet.
Bedroom Two - UPVC double glazed window overlooking rear garden. Single panel radiator. Fitted carpet.
Bedroom Three - Built in wardrobe, single panel radiator, UPVC double glazed two pane window overlooking rear garden. Fitted carpet.
Bathroom - Three piece white ceramic bathroom suite comprising, bath with shower mixer taps over, pedestal wash hand basin, W.C. Fully tiled and window to the side aspect.
Garden - Lovely garden with patio area adjacent to conservatory, step up to lawned area. Fully enclosed by fencing, gate leading to rear parking area.
Hunters are delighted to market this well-presented three bedroom end of terrace family home, located within the popular Buckinghamshire village of Edlesborough.
This property briefly comprises; lounge, kitchen/dining room, conservatory, three bedrooms and bathroom.
Externally this property benefits from allocated parking and an enclosed rear garden.
Edlesborough is a picturesque village on the edge of the Chiltern Hills offering an array of facilities, doctor and dental practices, pharmacy and a selection of local stores including a café. The village green offers recreational facilities with an enclosed playground, tennis courts, cricket square, football pitches and club-house.
The property is close to a highly regarded primary school, with pre-school attached, and falls within the catchment area for the Buckinghamshire grammar school system. For commuters, there is easy access by the new link road to the M1 and A5, routes to A41, M25 and Luton International Airport. London Euston is accessible by the nearby mainline railway stations of Tring and Leighton Buzzard.
Entrance Hall - Part glazed front door. Laminate flooring, single panel radiator. Stairs rising to first floor, door to :
Living Room - UPVC double glazed two pane window to front aspect and single pane UPVC double glazed window to side aspect. Single panel radiator, two single and two double plug sockets. Tv aerial point and BT phone point. Central heating thermostat. Door to large under stairs storage cupboard. Door to:
Kitchen Breakfast Room - A range of wall and base units. Single chrome sink with drainer, chrome taps. Double panel radiator. Wall mounted Ideal Elan 2 boiler and thermostat. Space for cooker, tumble dryer and washing machine. Stripped and sanded window overlooking conservatory and garden beyond. Laminate flooring.
Conservatory - Double panel radiator, laminate flooring and patio doors opening to rear garden.
Landing - Airing cupboard housing hot water tank. Doors leading off to bedrooms and bathroom.
Bedroom One - Dado rail, picture panels walls. UPVC double glazed window to the front aspect. Single panel radiator. Door to walk in wardrobe measuring 1.238m x 0.866m. Fitted carpet.
Bedroom Two - UPVC double glazed window overlooking rear garden. Single panel radiator. Fitted carpet.
Bedroom Three - Built in wardrobe, single panel radiator, UPVC double glazed two pane window overlooking rear garden. Fitted carpet.
Bathroom - Three piece white ceramic bathroom suite comprising, bath with shower mixer taps over, pedestal wash hand basin, W.C. Fully tiled and window to the side aspect.
Garden - Lovely garden with patio area adjacent to conservatory, step up to lawned area. Fully enclosed by fencing, gate leading to rear parking area.
Interested in this property?
Council tax
First listed
3 weeks agoEnergy Performance Certificate
Summerleys, Edlesborough
Marketed by
Hunters - Leighton Buzzard 11 Bridge Street, Leighton Buzzard Bedfordshire LU7 1AHCall agent on 01525 300899
Summerleys, Edlesborough - Streetview
DISCLAIMER: Property descriptions and related information displayed on this page are marketing materials provided by Hunters - Leighton Buzzard. Placebuzz does not warrant or accept any responsibility for the accuracy or completeness of the property descriptions or related information provided here and they do not constitute property particulars. Please contact Hunters - Leighton Buzzard for full details and further information.


















