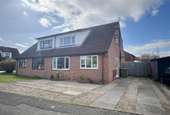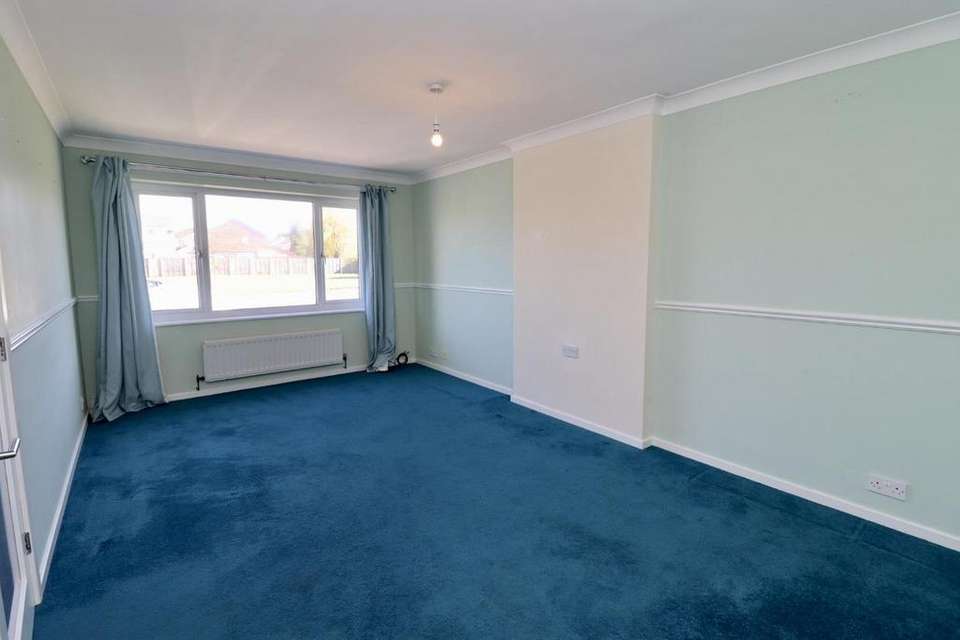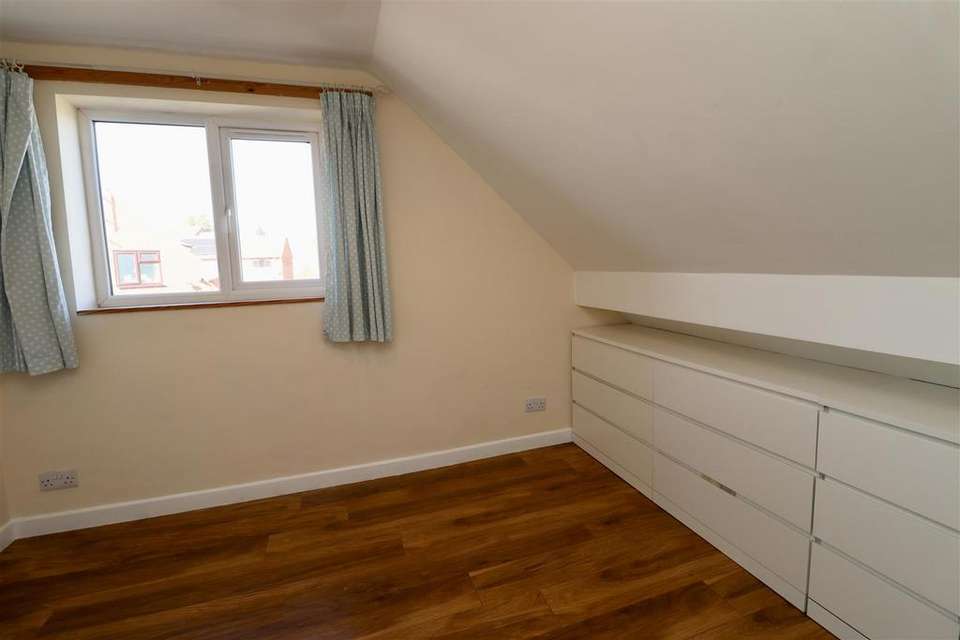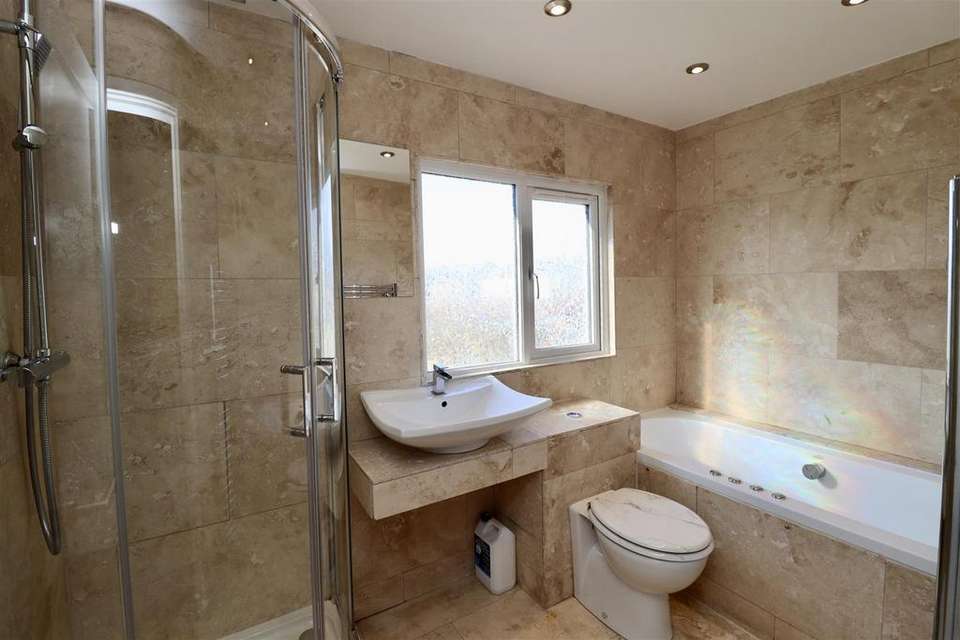4 bedroom semi-detached house to rent
Market Weighton, Yorksemi-detached house
bedrooms
Property photos




+7
Property description
TO LET ON A SIX MONTH ASSURED SHORTHOLD TENANCY.
Located in a residential area, this four-bedroom dormer bungalow offers comfortable versatile living with easy access to local amenities and schools. On the ground floor, you'll find a welcoming entrance hall, a sitting room, a bedroom or office, and a modern kitchen diner. Upstairs, there are three well-appointed bedrooms and a modern bathroom with a walk-in shower cubicle and jacuzzi bath. Outside, the property features a fully enclosed rear garden with a paved pathway, wooden decking, and lawned areas. There's also plenty of parking spaces available via the front driveway.
A deposit of £1000.00 will be required. A holding deposit of £200 will be required to secure the property.
The Accommodation Comprises -
Entrance Hall - PVC Front entrance door, radiator, stairs to first floor.
Wc - Two piece white suite comprising low flush WC and pedestal wash hand basin set in vanity unit with tiled splashback. Plumbing for automatic washing machine.
Sitting Room - 3.249m x 5.470m (10'7" x 17'11") - To the front elevation, dado rail, ceiling coving, radiator.
Bedroom Four / Office - 3.044m x 2.40m (9'11" x 7'10" ) - Ceiling coving, radiator.
Kitchen Diner - 6.411m x 3.719m (21'0" x 12'2") - Fitted with wall and base units comprising work surfaces, sink unit, four ring induction hob with extractor hood over, electric oven, integrated dishwasher, integrated microwave. Recessed ceiling lights, French doors to rear garden.
First Floor Accommodation -
Landing - Access to loft which houses the gas fired central heating boiler.
Bedroom One - 3.908m x 3.250m (12'9" x 10'7") - To the front elevation, radiator.
Bedroom Two - 3.603m x 3.255m (11'9" x 10'8") - To the rear elevation, radiator.
Bedroom Three - 3.382m x 3.032m (11'1" x 9'11") - To the side elevation, radiator.
Bathroom - Four piece suite comprising step in shower cubicle, jacuzzi bath, low flush WC and pedestal wash hand basin. Tiled flooring, fully tiled walls, recessed ceiling lights, extractor fan.
Outside - Outside, the property features a fully enclosed rear garden with a paved pathway, wooden decking, and lawned areas. There's also plenty of parking space available to the front.
Additional Information - The garage is not included.
Services - Mains gas, electricity, water and drainage.
Appliances - No appliances have been tested by the Agent.
Located in a residential area, this four-bedroom dormer bungalow offers comfortable versatile living with easy access to local amenities and schools. On the ground floor, you'll find a welcoming entrance hall, a sitting room, a bedroom or office, and a modern kitchen diner. Upstairs, there are three well-appointed bedrooms and a modern bathroom with a walk-in shower cubicle and jacuzzi bath. Outside, the property features a fully enclosed rear garden with a paved pathway, wooden decking, and lawned areas. There's also plenty of parking spaces available via the front driveway.
A deposit of £1000.00 will be required. A holding deposit of £200 will be required to secure the property.
The Accommodation Comprises -
Entrance Hall - PVC Front entrance door, radiator, stairs to first floor.
Wc - Two piece white suite comprising low flush WC and pedestal wash hand basin set in vanity unit with tiled splashback. Plumbing for automatic washing machine.
Sitting Room - 3.249m x 5.470m (10'7" x 17'11") - To the front elevation, dado rail, ceiling coving, radiator.
Bedroom Four / Office - 3.044m x 2.40m (9'11" x 7'10" ) - Ceiling coving, radiator.
Kitchen Diner - 6.411m x 3.719m (21'0" x 12'2") - Fitted with wall and base units comprising work surfaces, sink unit, four ring induction hob with extractor hood over, electric oven, integrated dishwasher, integrated microwave. Recessed ceiling lights, French doors to rear garden.
First Floor Accommodation -
Landing - Access to loft which houses the gas fired central heating boiler.
Bedroom One - 3.908m x 3.250m (12'9" x 10'7") - To the front elevation, radiator.
Bedroom Two - 3.603m x 3.255m (11'9" x 10'8") - To the rear elevation, radiator.
Bedroom Three - 3.382m x 3.032m (11'1" x 9'11") - To the side elevation, radiator.
Bathroom - Four piece suite comprising step in shower cubicle, jacuzzi bath, low flush WC and pedestal wash hand basin. Tiled flooring, fully tiled walls, recessed ceiling lights, extractor fan.
Outside - Outside, the property features a fully enclosed rear garden with a paved pathway, wooden decking, and lawned areas. There's also plenty of parking space available to the front.
Additional Information - The garage is not included.
Services - Mains gas, electricity, water and drainage.
Appliances - No appliances have been tested by the Agent.
Council tax
First listed
3 weeks agoMarket Weighton, York
Market Weighton, York - Streetview
DISCLAIMER: Property descriptions and related information displayed on this page are marketing materials provided by Clubleys - Market Weighton. Placebuzz does not warrant or accept any responsibility for the accuracy or completeness of the property descriptions or related information provided here and they do not constitute property particulars. Please contact Clubleys - Market Weighton for full details and further information.











