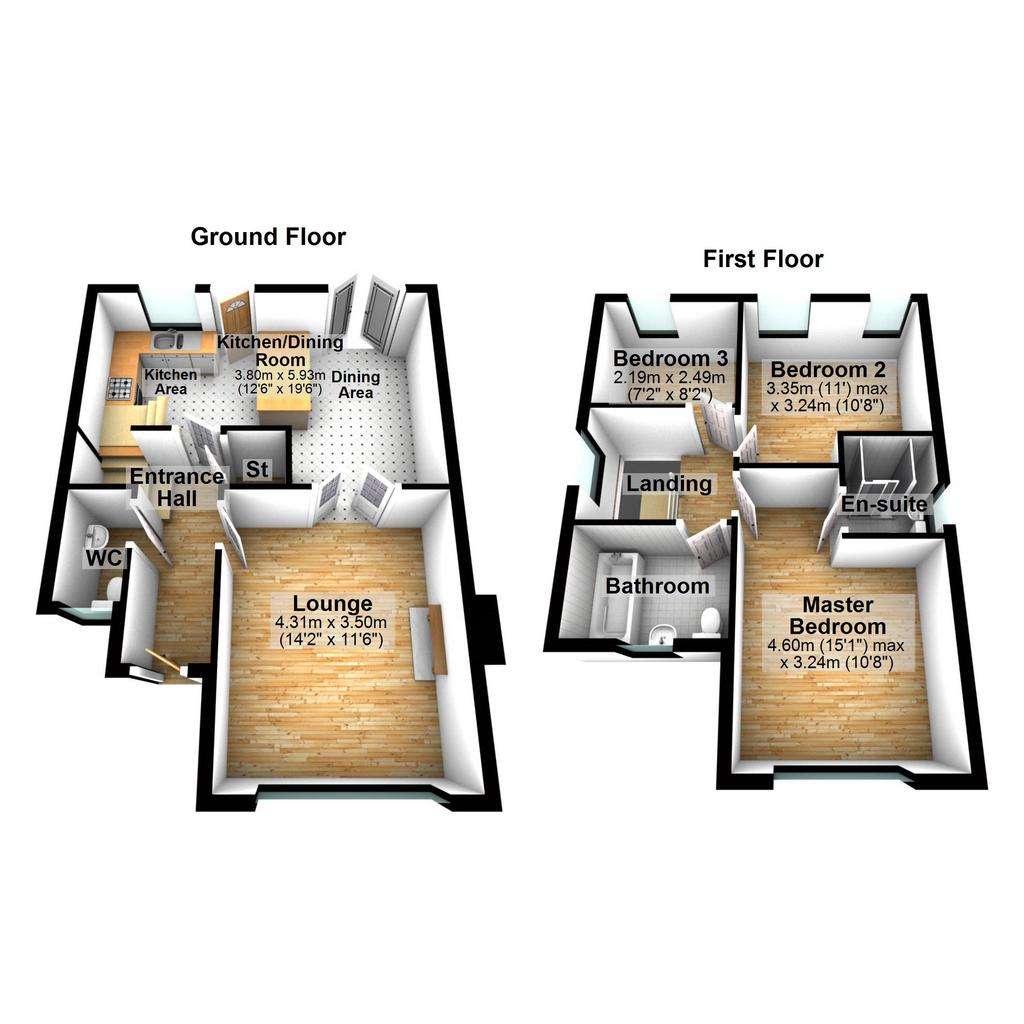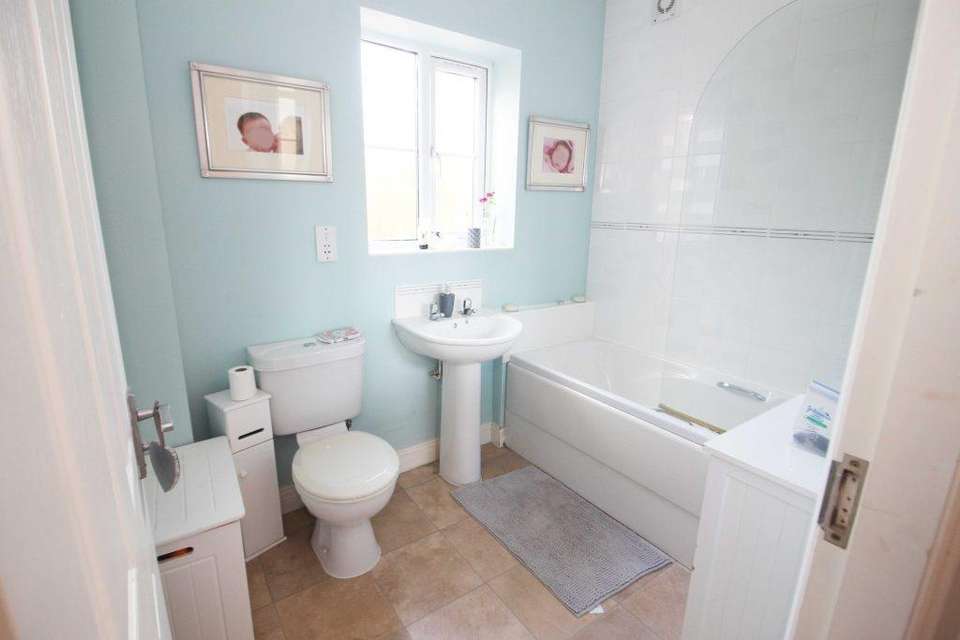3 bedroom detached house to rent
Summerside Avenue, Cheslyn Hay WS12detached house
bedrooms

Property photos




+9
Property description
Modern Detached Property
Spacious Driveway
Downstairs W.C.
Separate Lounge
Open Plan Kitchen Dining Area
Master With En Suite
Two Further Bedrooms
Rear Private Garden with Patio and Side Access
Newly Fitted "Worcester Bosch" Combi Boiler & UPVC Double Glazing
Available immediately
We are pleased to offer to rent this Three Bedroom Detached Property, situated in a popular residential location, close to local amenities, reputable schools and with excellent transport links. The property briefly comprises; driveway to front elevation, with a front garden, a double glazed door into; entrance hallway, with downstairs W.C., staircase to first floor accommodation, separate lounge, open plan kitchen / dining room, first floor landing, master with en-suite, two further bedrooms and a family bathroom. To the rear of the property is a rear garden with a patio area and garden laid to lawn. The property also benefits from "a newly fitted "Worcester Bocsh" combi boiler and UPVC double glazing.
Approach
The property is approached via a spacious tarmacked driveway to front elevation, with a front garden laid to lawn, with a double glazed door into
Entrance Hallway (3.49m (11' 5") x 1.24m (4' 1"))
With laminate flooring, a wall mounted radiator, a useful storage cupboard off, staircase to first floor accommodation, a ceiling light point, and doors off to;
Lounge (4.31m (14' 2") x 3.50m (11' 6"))
With two UPVC double glazing windows to front elevation, a wall mounted radiator, a ceiling light point, and double doors to rear, leading to kitchen / diner.
Kitchen / Diner (5.93m (19' 5") x 3.80m (12' 6"))
With a dining area, with a ceramic tiled floor, a ceiling light point, uvpc French doors to rear garden, a breakfast bar with base units, a built in under counter fridge, a roll top work surface over, with a wall mounted display unit, and complimentary splash back tiling, a wall mounted radiator, and inset low energy lighting.
Kitchen Area
With a range of wall mounted cupboards and base units with a roll top work surface over, incorporating a sink and a half sink unit with drainer, with mixer taps over, a gas hob, with a double electric oven under, a stainless steel extractor hood over, an integrated dishwasher, an under counter integrated freezer, ceramic tiled flooring, and UPVC French Double doors to rear garden.
First Floor Landing
With a UPVC double glazed window to side elevation, a loft hatch giving access to an insulated loft void, a ceiling light point, and doors off to;
Master Bedroom (4.60m (15' 1") max x 3.24m (10' 8"))
With two UPVC double glazed windows to front elevation, a wall mounted radiator, a ceiling light point, and a door off to;
En Suite
With a fully tiled enlarged shower cubicle, with a sliding glass shower screen, a pedestal wash hand basin, a low level flush W.C., complimentary splash back tiling, a ceramic tiled floor, a frosted UPVC double glazed window to side elevation, a wall mounted extractor fan, and a ceiling light point.
Bedroom 2 (3.35m (11' 0") x 3.24m (10' 8"))
With two UPVC double glazed windows to rear elevation, laminate flooring, a wall mounted radiator, and a ceiling light point.
Bedroom 3 (2.49m (8' 2") x 2.19m (7' 2"))
With a UPVC double glazed window to rear elevation, laminate flooring, a wall mounted radiator, and a ceiling light point.
Family Bathroom
With a modern white suite comprising of; a panelled bath, with a glass shower screen, and a wall mounted electric shower, a pedestal wash hand basin, a low level flush W.C., complimentary splash back tiling, a frosted UPVC double glazed window to front elevation, a wall mounted radiator, and a ceiling light point.
Rear Garden
A private rear garden, with a patio area for al fresco entertainment, leading onto a garden laid to lawn, with mature shrubs, enclosed within a fenced perimeter, with a secure side access.
Spacious Driveway
Downstairs W.C.
Separate Lounge
Open Plan Kitchen Dining Area
Master With En Suite
Two Further Bedrooms
Rear Private Garden with Patio and Side Access
Newly Fitted "Worcester Bosch" Combi Boiler & UPVC Double Glazing
Available immediately
We are pleased to offer to rent this Three Bedroom Detached Property, situated in a popular residential location, close to local amenities, reputable schools and with excellent transport links. The property briefly comprises; driveway to front elevation, with a front garden, a double glazed door into; entrance hallway, with downstairs W.C., staircase to first floor accommodation, separate lounge, open plan kitchen / dining room, first floor landing, master with en-suite, two further bedrooms and a family bathroom. To the rear of the property is a rear garden with a patio area and garden laid to lawn. The property also benefits from "a newly fitted "Worcester Bocsh" combi boiler and UPVC double glazing.
Approach
The property is approached via a spacious tarmacked driveway to front elevation, with a front garden laid to lawn, with a double glazed door into
Entrance Hallway (3.49m (11' 5") x 1.24m (4' 1"))
With laminate flooring, a wall mounted radiator, a useful storage cupboard off, staircase to first floor accommodation, a ceiling light point, and doors off to;
Lounge (4.31m (14' 2") x 3.50m (11' 6"))
With two UPVC double glazing windows to front elevation, a wall mounted radiator, a ceiling light point, and double doors to rear, leading to kitchen / diner.
Kitchen / Diner (5.93m (19' 5") x 3.80m (12' 6"))
With a dining area, with a ceramic tiled floor, a ceiling light point, uvpc French doors to rear garden, a breakfast bar with base units, a built in under counter fridge, a roll top work surface over, with a wall mounted display unit, and complimentary splash back tiling, a wall mounted radiator, and inset low energy lighting.
Kitchen Area
With a range of wall mounted cupboards and base units with a roll top work surface over, incorporating a sink and a half sink unit with drainer, with mixer taps over, a gas hob, with a double electric oven under, a stainless steel extractor hood over, an integrated dishwasher, an under counter integrated freezer, ceramic tiled flooring, and UPVC French Double doors to rear garden.
First Floor Landing
With a UPVC double glazed window to side elevation, a loft hatch giving access to an insulated loft void, a ceiling light point, and doors off to;
Master Bedroom (4.60m (15' 1") max x 3.24m (10' 8"))
With two UPVC double glazed windows to front elevation, a wall mounted radiator, a ceiling light point, and a door off to;
En Suite
With a fully tiled enlarged shower cubicle, with a sliding glass shower screen, a pedestal wash hand basin, a low level flush W.C., complimentary splash back tiling, a ceramic tiled floor, a frosted UPVC double glazed window to side elevation, a wall mounted extractor fan, and a ceiling light point.
Bedroom 2 (3.35m (11' 0") x 3.24m (10' 8"))
With two UPVC double glazed windows to rear elevation, laminate flooring, a wall mounted radiator, and a ceiling light point.
Bedroom 3 (2.49m (8' 2") x 2.19m (7' 2"))
With a UPVC double glazed window to rear elevation, laminate flooring, a wall mounted radiator, and a ceiling light point.
Family Bathroom
With a modern white suite comprising of; a panelled bath, with a glass shower screen, and a wall mounted electric shower, a pedestal wash hand basin, a low level flush W.C., complimentary splash back tiling, a frosted UPVC double glazed window to front elevation, a wall mounted radiator, and a ceiling light point.
Rear Garden
A private rear garden, with a patio area for al fresco entertainment, leading onto a garden laid to lawn, with mature shrubs, enclosed within a fenced perimeter, with a secure side access.
Council tax
First listed
3 weeks agoSummerside Avenue, Cheslyn Hay WS12
Summerside Avenue, Cheslyn Hay WS12 - Streetview
DISCLAIMER: Property descriptions and related information displayed on this page are marketing materials provided by Acorns & Co Estate Agents - Walsall. Placebuzz does not warrant or accept any responsibility for the accuracy or completeness of the property descriptions or related information provided here and they do not constitute property particulars. Please contact Acorns & Co Estate Agents - Walsall for full details and further information.













