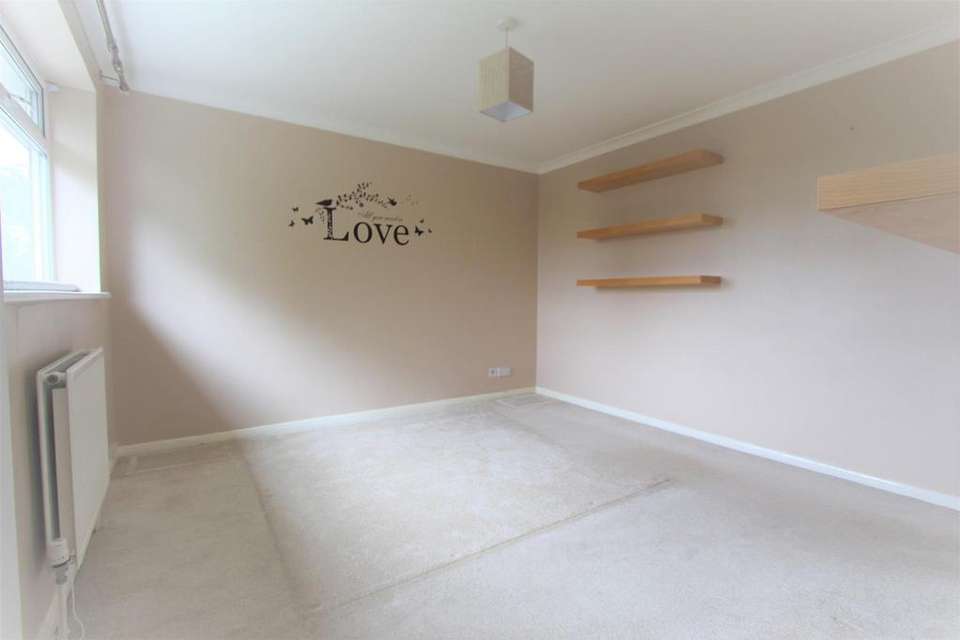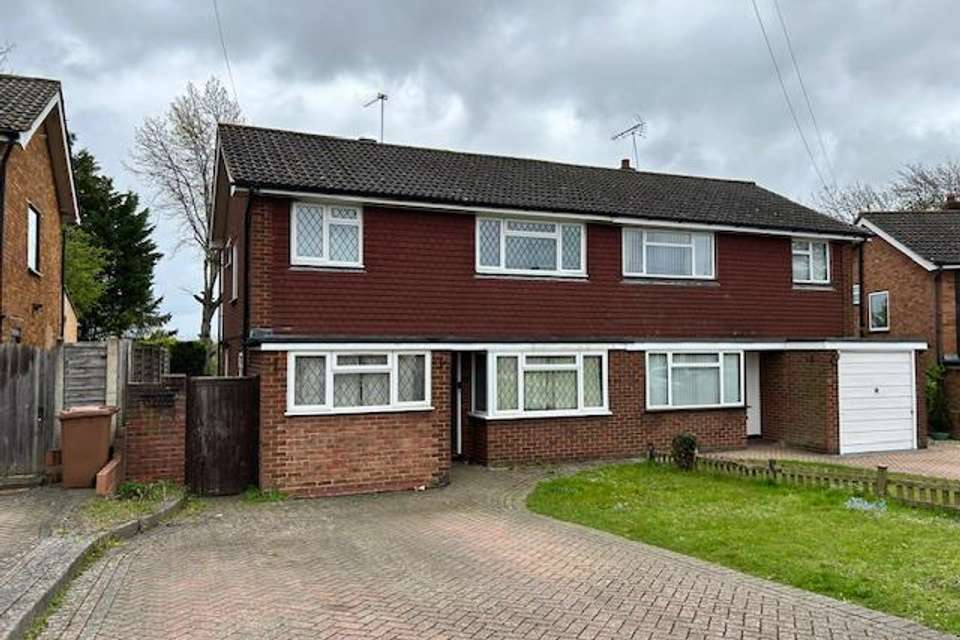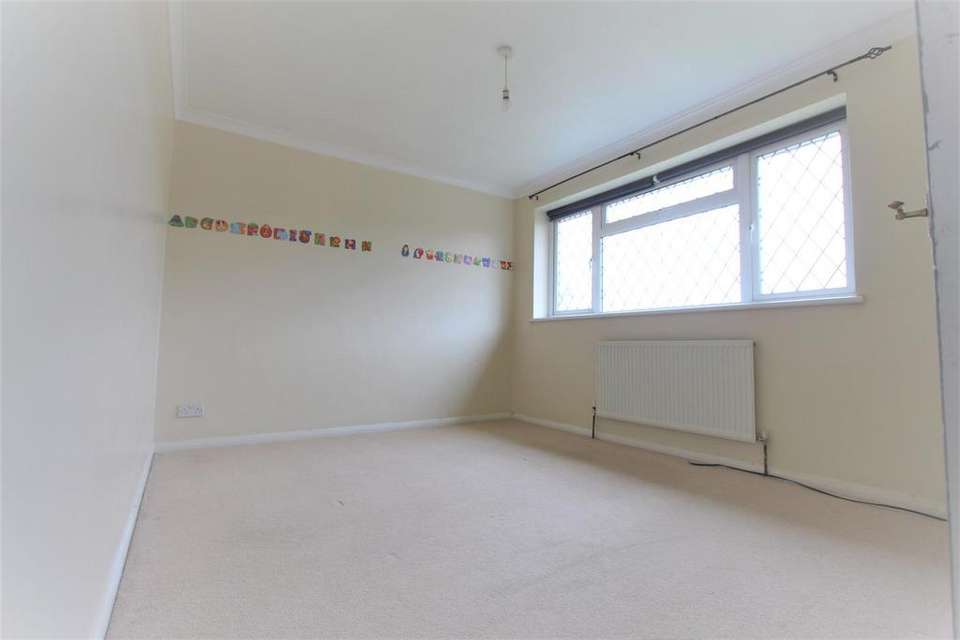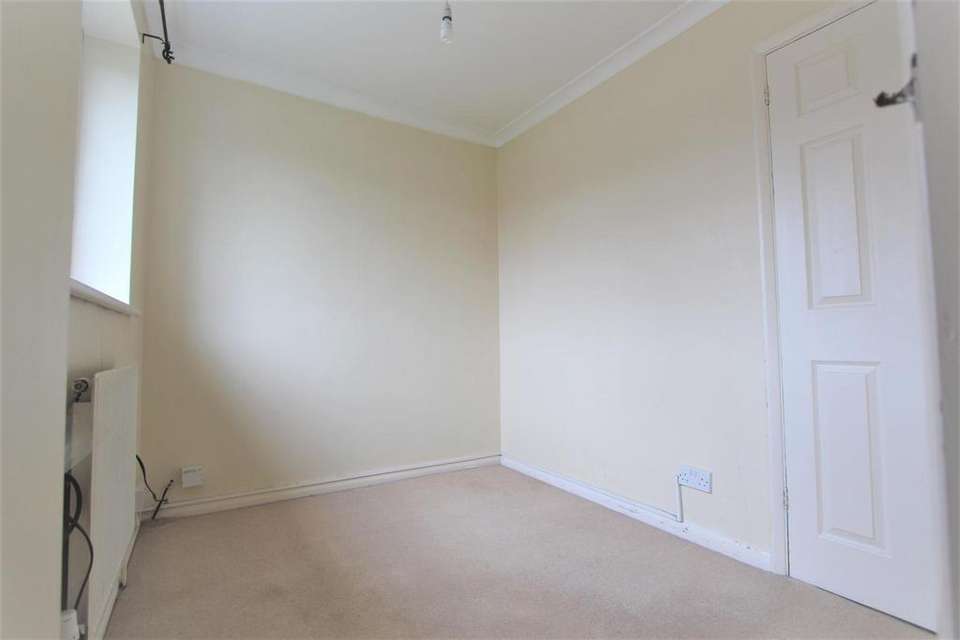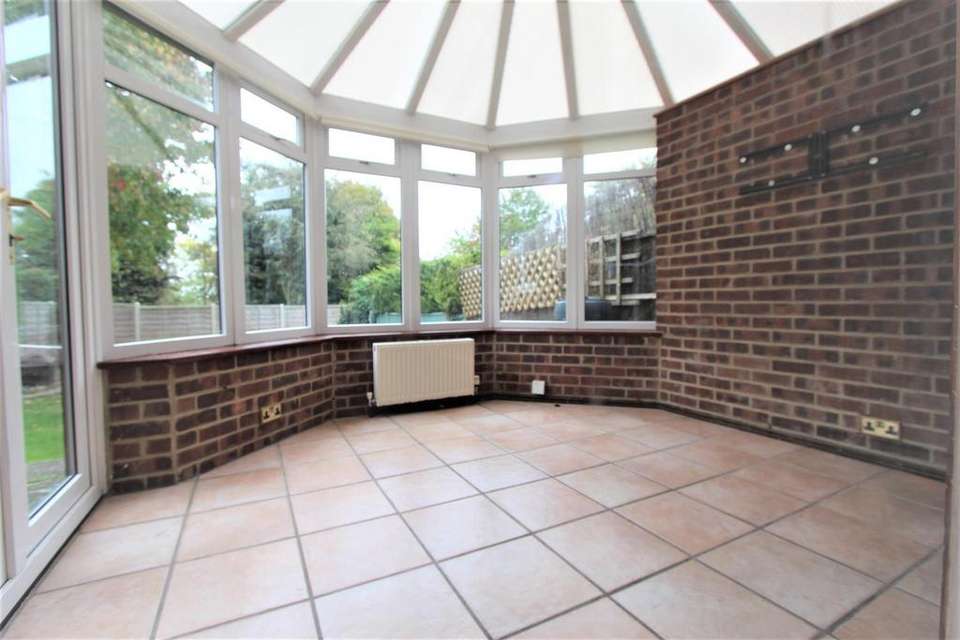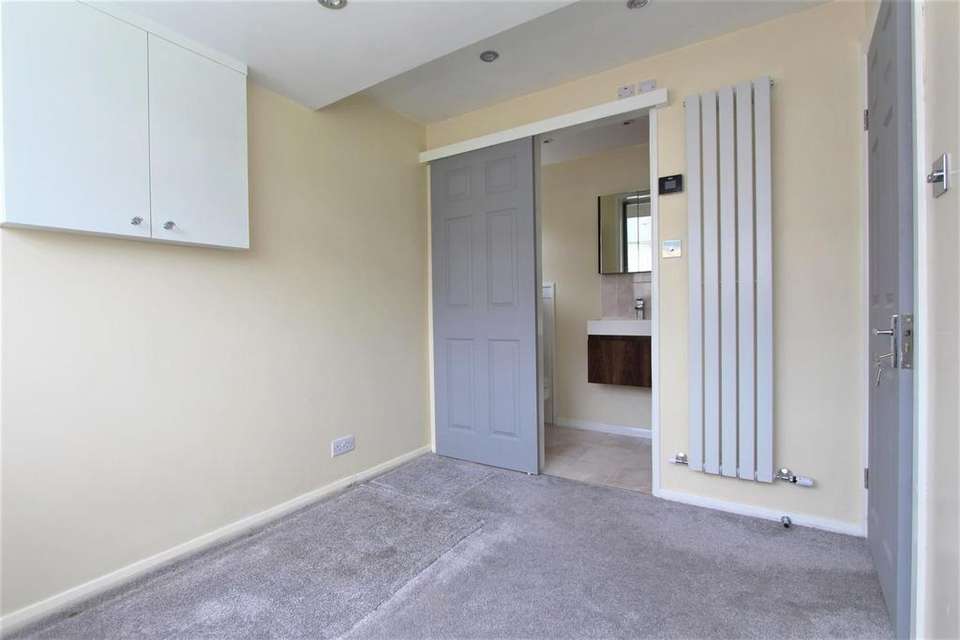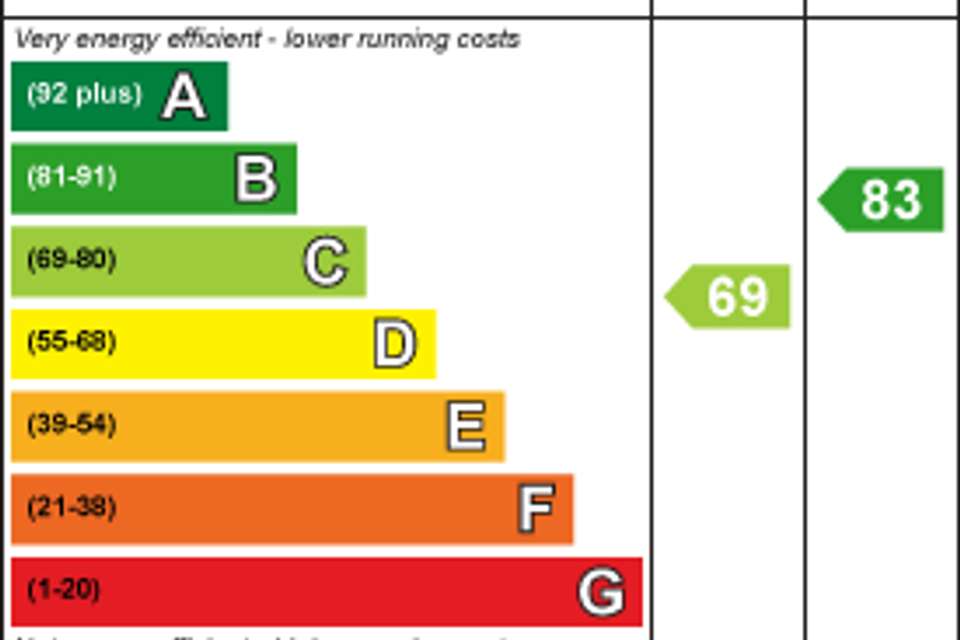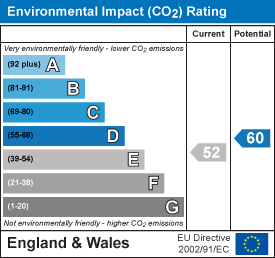4 bedroom semi-detached house to rent
Lipsham Close, Bansteadsemi-detached house
bedrooms
Property photos
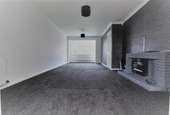
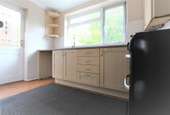
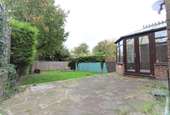
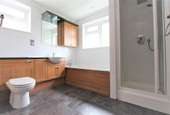
+8
Property description
WILLIAMS HARLOW ARE EXCITED TO PRESENT A FOUR BEDROOM FAMILY HOUSE TO THE MARKET.
A very well presented four bedroom, two bathroom semi-detached in a peaceful and safe cul-de-sac position. The property is well designed with modern decor and has attractive front and rear gardens. It boasts a large, spacious lounge, family kitchen, conservatory AND an extra office/bedroom and en-suite downstairs with three further double bedrooms and family bathroom upstairs. Further benefits include gas central heating, double glazing and private driveway for 2 cars. Available late-May on an unfurnished basis.
Herringbone brick driveway providing access to front door under CANOPY PORCH ENTRANCE, with outside light leading to:-
Entrance Hall - With wood laminate flooring, coving, stairs to first floor and concealed radiator.
Cloakroom - WC, wood laminate flooring and wall-mounted extractor.
Lounge/Dining Room - 24'0 x 11'7 - Coving, window to front, fireplace feature with inset gas flame-effect fire, television aerial point, two radiators and glazed door with windows to ether side leading to:-
Conservatory - 10'1 x 9'9 - Enjoying an elevated outlook over rear garden, tiled floor, glazed windows to rear and side, double doors to side.
Refitted Kitchen - 10'8 x 8'0 - Comprehensively fitted with a modern range of wall and base units comprising roll edged working surfaces, inset stainless steel sink drainer with mixer tap, various cupboards and drawers below working surfaces with space for automatic washing machine, fitted cooker with oven and grill, upright fridge/freezer, range of eye level cupboards one housing gas-fired combination boiler, part tiled walls, wood laminate flooring, window to rear, door to side.
Office/Bedroom - Converted, insulated garage with double glazed window overlooking front garden, carpets and full power and heating
En-Suite - En-suite shower room with cubicle, WC and basin with heated towel-rail and extractor fan
First Floor Accommodation -
Landing - Turned staircase and access to loft void.
Bedroom One - 11'9 x 11'5 - Radiator and window to rear.
Bedroom Two - 11'7 x 9'10 - Window to front, radiator, coving, built-in wardrobe with hanging and storage.
Bedroom Three - 8'3 x 6'9 - Window to front, radiator, coving, built-in fitted wardrobe with hanging and storage.
Refitted Bathroom - White suite comprising panelled bath with Victorian-style mixer tap and shower attachment, surface-mounted wash hand basin with mixer tap, vanity cupboard under, low level WC with concealed cistern, fully enclosed shower with wall-mounted power shower, range of eye level cupboards, fitted mirror with downlighters, heated towel rail, two obscure glazed windows one at side and one to rear, linen cupboard.
Outside -
Front Garden - Off-street parking for two vehicles, level lawn flanked by mature flower and shrub borders, access to:-
Rear Garden - 44'5 x 22'0 - Patio immediately to the rear of the property, lawned area flanked by mature flower and shrub borders, maple tree, further raised decked patio towards the end of the garden.
Council Tax - Council Tax Band E (£2,859.20) 2024 / 25
A very well presented four bedroom, two bathroom semi-detached in a peaceful and safe cul-de-sac position. The property is well designed with modern decor and has attractive front and rear gardens. It boasts a large, spacious lounge, family kitchen, conservatory AND an extra office/bedroom and en-suite downstairs with three further double bedrooms and family bathroom upstairs. Further benefits include gas central heating, double glazing and private driveway for 2 cars. Available late-May on an unfurnished basis.
Herringbone brick driveway providing access to front door under CANOPY PORCH ENTRANCE, with outside light leading to:-
Entrance Hall - With wood laminate flooring, coving, stairs to first floor and concealed radiator.
Cloakroom - WC, wood laminate flooring and wall-mounted extractor.
Lounge/Dining Room - 24'0 x 11'7 - Coving, window to front, fireplace feature with inset gas flame-effect fire, television aerial point, two radiators and glazed door with windows to ether side leading to:-
Conservatory - 10'1 x 9'9 - Enjoying an elevated outlook over rear garden, tiled floor, glazed windows to rear and side, double doors to side.
Refitted Kitchen - 10'8 x 8'0 - Comprehensively fitted with a modern range of wall and base units comprising roll edged working surfaces, inset stainless steel sink drainer with mixer tap, various cupboards and drawers below working surfaces with space for automatic washing machine, fitted cooker with oven and grill, upright fridge/freezer, range of eye level cupboards one housing gas-fired combination boiler, part tiled walls, wood laminate flooring, window to rear, door to side.
Office/Bedroom - Converted, insulated garage with double glazed window overlooking front garden, carpets and full power and heating
En-Suite - En-suite shower room with cubicle, WC and basin with heated towel-rail and extractor fan
First Floor Accommodation -
Landing - Turned staircase and access to loft void.
Bedroom One - 11'9 x 11'5 - Radiator and window to rear.
Bedroom Two - 11'7 x 9'10 - Window to front, radiator, coving, built-in wardrobe with hanging and storage.
Bedroom Three - 8'3 x 6'9 - Window to front, radiator, coving, built-in fitted wardrobe with hanging and storage.
Refitted Bathroom - White suite comprising panelled bath with Victorian-style mixer tap and shower attachment, surface-mounted wash hand basin with mixer tap, vanity cupboard under, low level WC with concealed cistern, fully enclosed shower with wall-mounted power shower, range of eye level cupboards, fitted mirror with downlighters, heated towel rail, two obscure glazed windows one at side and one to rear, linen cupboard.
Outside -
Front Garden - Off-street parking for two vehicles, level lawn flanked by mature flower and shrub borders, access to:-
Rear Garden - 44'5 x 22'0 - Patio immediately to the rear of the property, lawned area flanked by mature flower and shrub borders, maple tree, further raised decked patio towards the end of the garden.
Council Tax - Council Tax Band E (£2,859.20) 2024 / 25
Interested in this property?
Council tax
First listed
2 weeks agoEnergy Performance Certificate
Lipsham Close, Banstead
Marketed by
Williams Harlow - Banstead 31 High Street Banstead, Surrey SM7 2NHCall agent on 01737 370022
Lipsham Close, Banstead - Streetview
DISCLAIMER: Property descriptions and related information displayed on this page are marketing materials provided by Williams Harlow - Banstead. Placebuzz does not warrant or accept any responsibility for the accuracy or completeness of the property descriptions or related information provided here and they do not constitute property particulars. Please contact Williams Harlow - Banstead for full details and further information.





