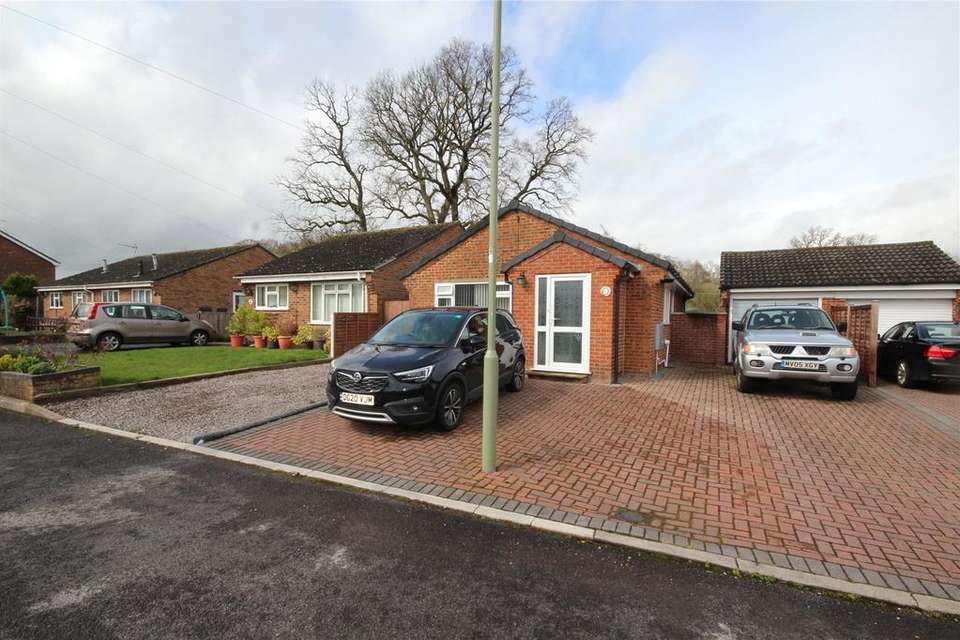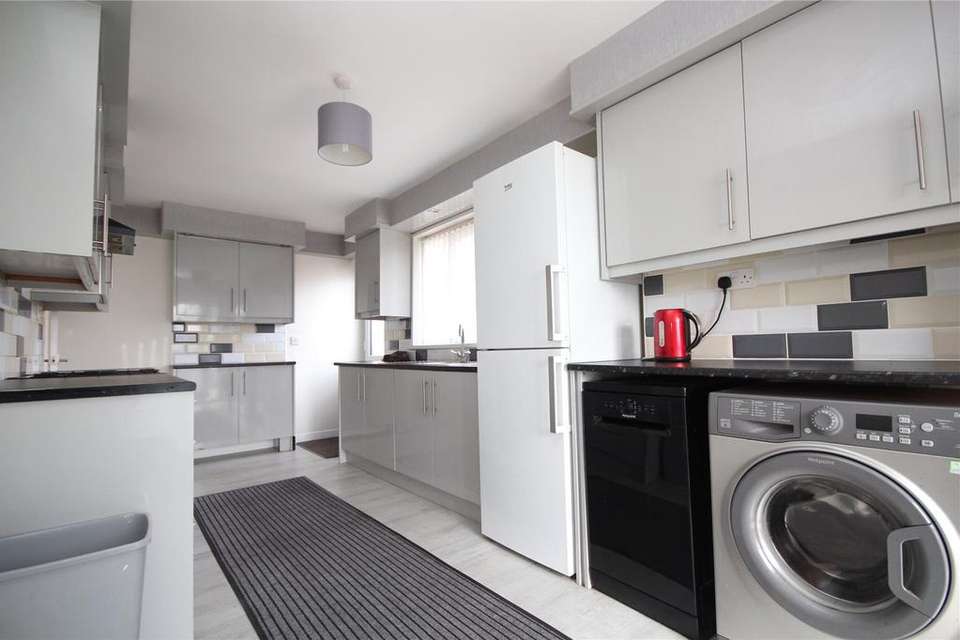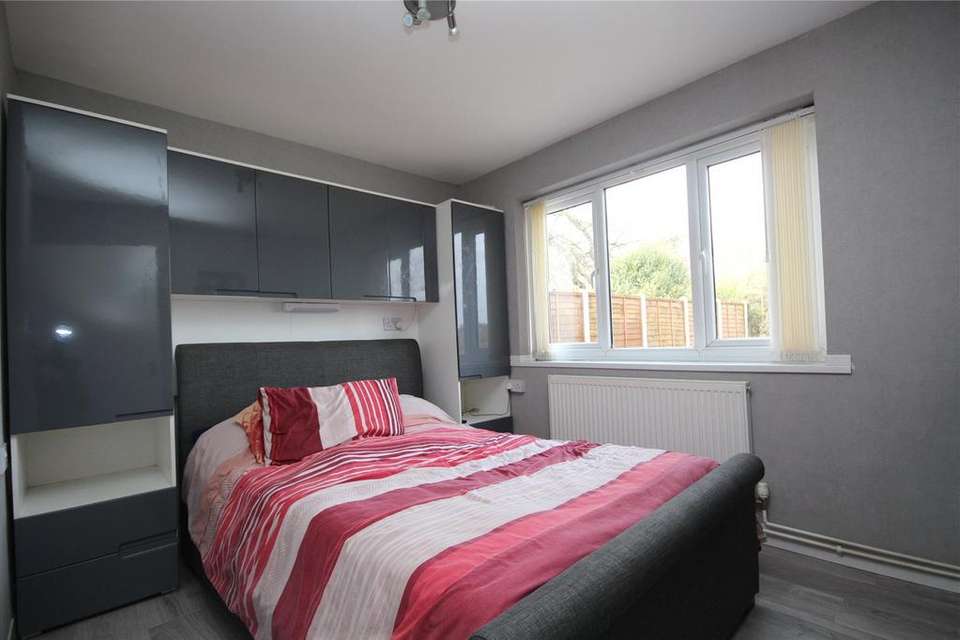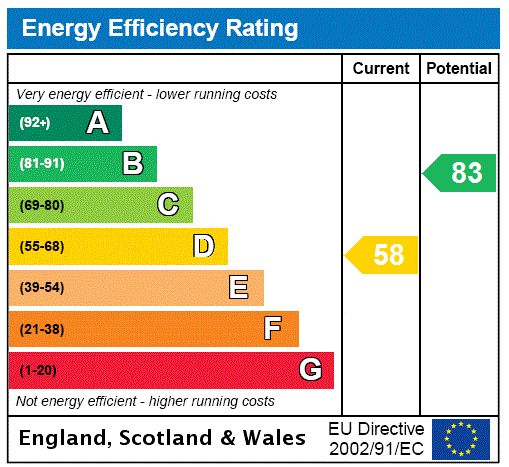2 bedroom bungalow to rent
Hampshire, SP6bungalow
bedrooms
Property photos

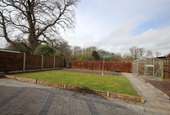


+8
Property description
A Well proportioned 2 bedroom detached bungalow, with extensive off road parking & attractive gardens, backing onto meadow land. Available from 1st May.
Summary of Accommodation
* ENCLOSED RECEPTION PORCH * KITCHEN/BREAKFAST ROOM * LOUNGE/DINING ROOM* TWO BEDROOMS * SHOWER ROOM/W.C.* GAS CENTRAL HEATING* DOUBLE GLAZING* SINGLE GARAGE* PARKING FOR 4/5 CARS* WELL ENCLOSED PRIVATE GARDEN OVERLOOKING MEADLOW LAND*
SITUATION: 7 Sharpley Close is within half a mile of Fordingbridge centre and close proximity to Burgate Schools.
DIRECTIONAL NOTE: From the centre of Fordingbridge proceed along Salisbury Street across a pedestrian crossing. Turn left into Green Lane, bear right onto Whitsbury Road and continue for a quarter of a mile, taking the second turning left into Parsonage Park Drive. Then first right into Charnwood Drive & take the second turning right into Sharpley Close, & as the bears around to the left number 7 is located on the right hand side towards the far corner.
THE ACCOMMODATION COMPRISES:
UPVC OPAQUE DOUBLE GLAZED FRONT DOOR WITH MATCHING SIDE SCREEN TO:
RECEPTION PORCH: Aspect to the south. Laminate floor. Radiator. Glazed internal door with matching side screen to:
KITCHEN/BREAKFAST ROOM: 18’9” (5.73m) x 8’ (2.46m). Dual aspect to the south and east. Double glazed picture window and half glazed upvc side door giving access to sideway and garden. Comprehensive range of custom built kitchen units comprising wall to wall, roll top laminate work surface with inset 1 ¼ bowl, single drainer stainless steel sink unit with h & c mixer. 2 double floor storage cupboards beneath. 3 additional matching work surfaces with various drawers and floor storage cupboards. Built-in gas cooker, 4 burner hob, 3 speed extractor fan above. Matching eye level store cupboards. Plumbing for washing machine and dishwasher. Ceramic tiled wall surrounds. Down lights. Laminate floor. Radiator. Carbon monoxide detector. One cupboard housing Gloworm gas fired boiler supplying domestic hot water and water for central heating radiators.
FROM THE KITCHEN DOOR TO:
INNER HALL: Hatch with fitted loft ladder to loft. Built-in store cupboard. Laminate floor.
FROM THE HALL, DOOR TO:
LOUNGE/DINING ROOM: 14’4” (4.38m) x 10’11” (3.35m) maximum, narrowing to: 9’10” (3.01m) to front of chimney breast. Aspect to the south. Double glazed picture window overlooking driveway and garden. Laminate floor. Radiator. Inset fireplace (currently not used). 2 radiators. Telephone connection. T.V. point.
FROM THE INNER HALL, DOOR TO:
BEDROOM 1: 12’2” (3.74m) x 8’4” (2.56m). Aspect to the north. Double glazed picture window overlooking patio and rear garden. Laminate floor. Radiator. T.V. point.
FROM THE INNER HALL, DOOR TO:
BEDROOM 2: 10’9” (3.28m) x 8’8” (2.65m). Aspect to the north. Double glazed picture window overlooking patio and rear garden. Radiator. Laminate floor. T.V. point.
FROM THE INNER HALL, DOOR TO:
SHOWER ROOM/W.C.: 6’9” (2.07m) x 7’8” (2.35m). Aspect to the west. Opaque double glazed window. White suite comprising low level w.c. with concealed cistern. Wash basin set in vanity surround. Double floor storage cupboard beneath. Large corner shower cubicle with fitted thermostatic shower. Chrome vertical heated towel rail. Laminate floor. Three quarter height built-in shelves storage cupboard.
OUTSIDE:
The rear garden on the northern side of the property enjoys a width of 38’9” (11.82m) and depth of 41’ (12.50m). The gardens have been attractively landscaped with part block paviour patio. Shaped area of lawn, plus gravel/shingle border for low maintenance purposes. There is a timber GARDEN STORE: 8’ x 5’10” and an aluminium framed GREENHOUSE: 8’ x 6’. Open views across adjoining meadows. The garden boundaries are clearly defined with close boarded wooden fencing on the eastern, western and northern boundaries & upvc double glazed side door gives access to:
GARAGE: 8’6” (2.62) x 16’9” (5.11m). Up & over door with light and power. Loft storage facility.
The front garden on the southern side of the property has a frontage to Sharpley Close of 39’ (11.90m). There is a substantial brick paviour driveway with parking for 3/4 vehicles, plus an additional gravel section which provides parking for an extra vehicle. A timber lockable gate on the western elevation gives access down the side to the rear garden. External light. External gas and electricity meters. Gate adjacent to the garage gives access onto the eastern side to the garage and rear garden.
AGENTS NOTE: THE LANDLORD WILL NOT ACCEPT SMOKERS OR PETS. 12 MONTH TENANCY.
ALL FEES SHOWN INCLUSIVE OF VAT, HOLDING FEE £100 WHICH IS DEDUCTABLE FROM THE FIRST MONTHS RENT.
DEPOSIT £1250.00
GRANTS OF RINGWOOD ARE MEMBERS OF THE PROPERTY OMBUDSMAN MEMBERSHIP NUMBER N00241 & PROPERTYMARK'S CLIENT MONEY PROTECTION SCHEME REF: C0006610
EPC LINK:
COUNCIL TAX BAND: C
Consumer Protection from Unfair Trading Regulations 2008
These details are for guidance only and complete accuracy cannot be guaranteed. If there is any point, which is of particular importance, verification should be obtained. They do not constitute a contract or part of a contract. All measurements are approximate. No guarantee can be given with regard to planning permissions or fitness for purpose. No apparatus, equipment, fixture or fitting has been tested. Items shown in photographs are NOT necessarily included. Interested Parties are advised to check availability and make an appointment to view before travelling to see a property.
The Data Protection Act 1998
Please note that all personal information provided by customers wishing to receive information and/or services from the estate agent will be processed by the estate agent, the team Association Consortium Company of which it is a member and team Association Limited for the purpose of providing services associated with the business of an estate agent and for the additional purposes set out in the privacy policy (copies available on request) but specifically excluding mailings or promotions by a third party. If you do not wish your personal information to be used for any of these purposes, please notify your estate agent. For further information about the Consumer Protection from Unfair Trading Regulations 2008 see
Summary of Accommodation
* ENCLOSED RECEPTION PORCH * KITCHEN/BREAKFAST ROOM * LOUNGE/DINING ROOM* TWO BEDROOMS * SHOWER ROOM/W.C.* GAS CENTRAL HEATING* DOUBLE GLAZING* SINGLE GARAGE* PARKING FOR 4/5 CARS* WELL ENCLOSED PRIVATE GARDEN OVERLOOKING MEADLOW LAND*
SITUATION: 7 Sharpley Close is within half a mile of Fordingbridge centre and close proximity to Burgate Schools.
DIRECTIONAL NOTE: From the centre of Fordingbridge proceed along Salisbury Street across a pedestrian crossing. Turn left into Green Lane, bear right onto Whitsbury Road and continue for a quarter of a mile, taking the second turning left into Parsonage Park Drive. Then first right into Charnwood Drive & take the second turning right into Sharpley Close, & as the bears around to the left number 7 is located on the right hand side towards the far corner.
THE ACCOMMODATION COMPRISES:
UPVC OPAQUE DOUBLE GLAZED FRONT DOOR WITH MATCHING SIDE SCREEN TO:
RECEPTION PORCH: Aspect to the south. Laminate floor. Radiator. Glazed internal door with matching side screen to:
KITCHEN/BREAKFAST ROOM: 18’9” (5.73m) x 8’ (2.46m). Dual aspect to the south and east. Double glazed picture window and half glazed upvc side door giving access to sideway and garden. Comprehensive range of custom built kitchen units comprising wall to wall, roll top laminate work surface with inset 1 ¼ bowl, single drainer stainless steel sink unit with h & c mixer. 2 double floor storage cupboards beneath. 3 additional matching work surfaces with various drawers and floor storage cupboards. Built-in gas cooker, 4 burner hob, 3 speed extractor fan above. Matching eye level store cupboards. Plumbing for washing machine and dishwasher. Ceramic tiled wall surrounds. Down lights. Laminate floor. Radiator. Carbon monoxide detector. One cupboard housing Gloworm gas fired boiler supplying domestic hot water and water for central heating radiators.
FROM THE KITCHEN DOOR TO:
INNER HALL: Hatch with fitted loft ladder to loft. Built-in store cupboard. Laminate floor.
FROM THE HALL, DOOR TO:
LOUNGE/DINING ROOM: 14’4” (4.38m) x 10’11” (3.35m) maximum, narrowing to: 9’10” (3.01m) to front of chimney breast. Aspect to the south. Double glazed picture window overlooking driveway and garden. Laminate floor. Radiator. Inset fireplace (currently not used). 2 radiators. Telephone connection. T.V. point.
FROM THE INNER HALL, DOOR TO:
BEDROOM 1: 12’2” (3.74m) x 8’4” (2.56m). Aspect to the north. Double glazed picture window overlooking patio and rear garden. Laminate floor. Radiator. T.V. point.
FROM THE INNER HALL, DOOR TO:
BEDROOM 2: 10’9” (3.28m) x 8’8” (2.65m). Aspect to the north. Double glazed picture window overlooking patio and rear garden. Radiator. Laminate floor. T.V. point.
FROM THE INNER HALL, DOOR TO:
SHOWER ROOM/W.C.: 6’9” (2.07m) x 7’8” (2.35m). Aspect to the west. Opaque double glazed window. White suite comprising low level w.c. with concealed cistern. Wash basin set in vanity surround. Double floor storage cupboard beneath. Large corner shower cubicle with fitted thermostatic shower. Chrome vertical heated towel rail. Laminate floor. Three quarter height built-in shelves storage cupboard.
OUTSIDE:
The rear garden on the northern side of the property enjoys a width of 38’9” (11.82m) and depth of 41’ (12.50m). The gardens have been attractively landscaped with part block paviour patio. Shaped area of lawn, plus gravel/shingle border for low maintenance purposes. There is a timber GARDEN STORE: 8’ x 5’10” and an aluminium framed GREENHOUSE: 8’ x 6’. Open views across adjoining meadows. The garden boundaries are clearly defined with close boarded wooden fencing on the eastern, western and northern boundaries & upvc double glazed side door gives access to:
GARAGE: 8’6” (2.62) x 16’9” (5.11m). Up & over door with light and power. Loft storage facility.
The front garden on the southern side of the property has a frontage to Sharpley Close of 39’ (11.90m). There is a substantial brick paviour driveway with parking for 3/4 vehicles, plus an additional gravel section which provides parking for an extra vehicle. A timber lockable gate on the western elevation gives access down the side to the rear garden. External light. External gas and electricity meters. Gate adjacent to the garage gives access onto the eastern side to the garage and rear garden.
AGENTS NOTE: THE LANDLORD WILL NOT ACCEPT SMOKERS OR PETS. 12 MONTH TENANCY.
ALL FEES SHOWN INCLUSIVE OF VAT, HOLDING FEE £100 WHICH IS DEDUCTABLE FROM THE FIRST MONTHS RENT.
DEPOSIT £1250.00
GRANTS OF RINGWOOD ARE MEMBERS OF THE PROPERTY OMBUDSMAN MEMBERSHIP NUMBER N00241 & PROPERTYMARK'S CLIENT MONEY PROTECTION SCHEME REF: C0006610
EPC LINK:
COUNCIL TAX BAND: C
Consumer Protection from Unfair Trading Regulations 2008
These details are for guidance only and complete accuracy cannot be guaranteed. If there is any point, which is of particular importance, verification should be obtained. They do not constitute a contract or part of a contract. All measurements are approximate. No guarantee can be given with regard to planning permissions or fitness for purpose. No apparatus, equipment, fixture or fitting has been tested. Items shown in photographs are NOT necessarily included. Interested Parties are advised to check availability and make an appointment to view before travelling to see a property.
The Data Protection Act 1998
Please note that all personal information provided by customers wishing to receive information and/or services from the estate agent will be processed by the estate agent, the team Association Consortium Company of which it is a member and team Association Limited for the purpose of providing services associated with the business of an estate agent and for the additional purposes set out in the privacy policy (copies available on request) but specifically excluding mailings or promotions by a third party. If you do not wish your personal information to be used for any of these purposes, please notify your estate agent. For further information about the Consumer Protection from Unfair Trading Regulations 2008 see
Council tax
First listed
2 weeks agoEnergy Performance Certificate
Hampshire, SP6
Hampshire, SP6 - Streetview
DISCLAIMER: Property descriptions and related information displayed on this page are marketing materials provided by Grants of Ringwood. Placebuzz does not warrant or accept any responsibility for the accuracy or completeness of the property descriptions or related information provided here and they do not constitute property particulars. Please contact Grants of Ringwood for full details and further information.

