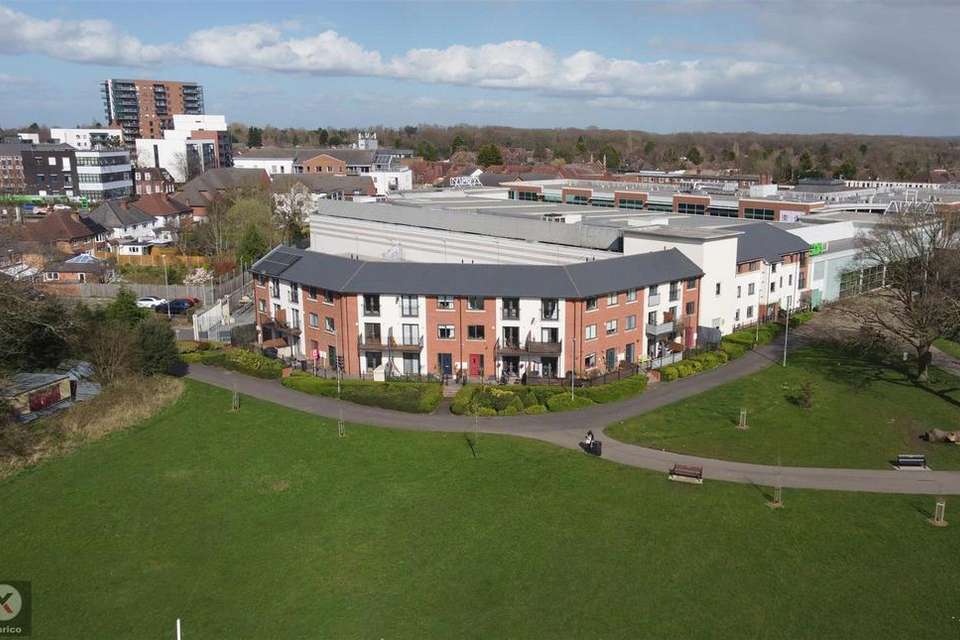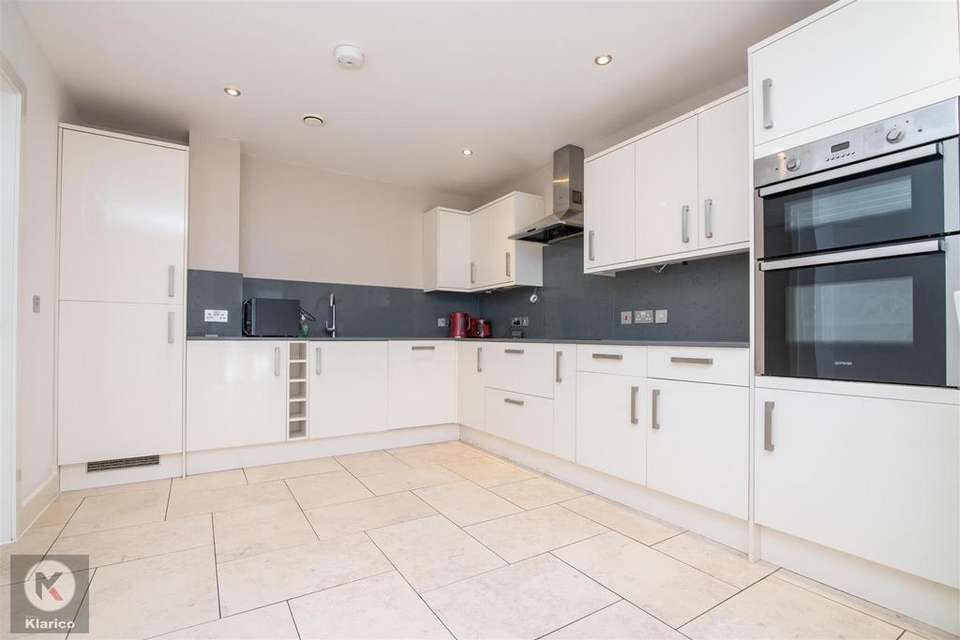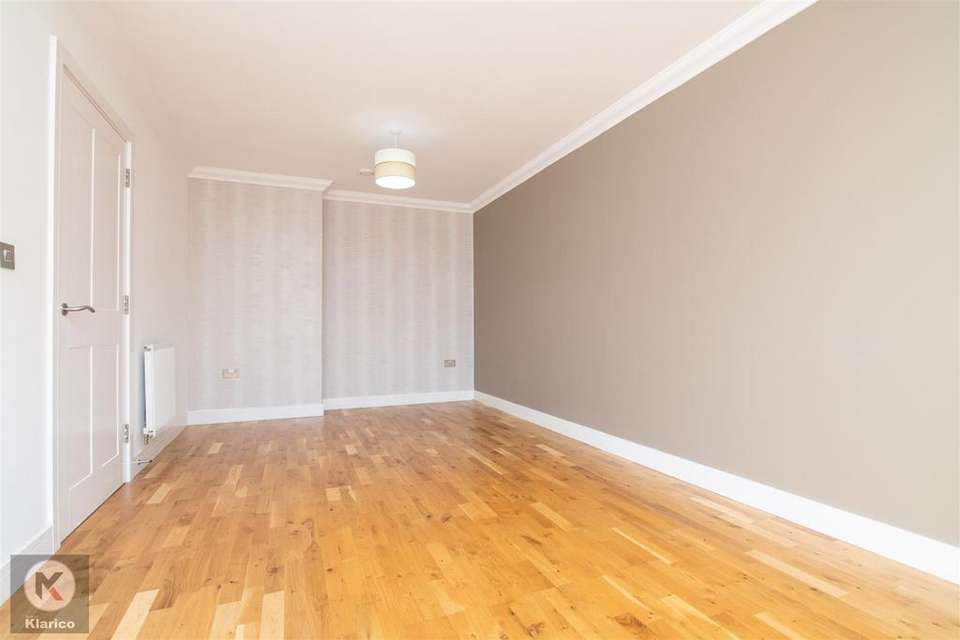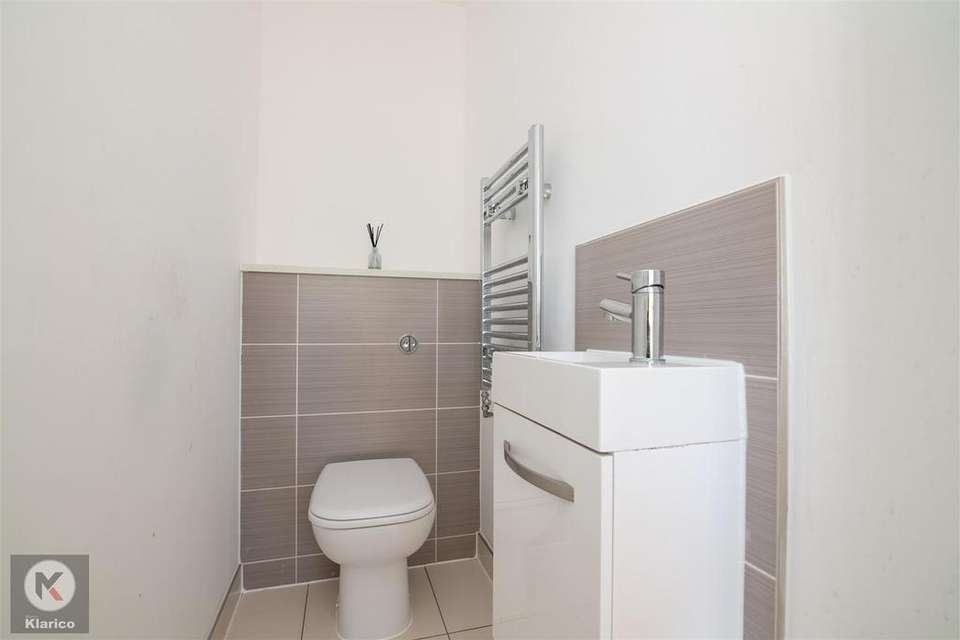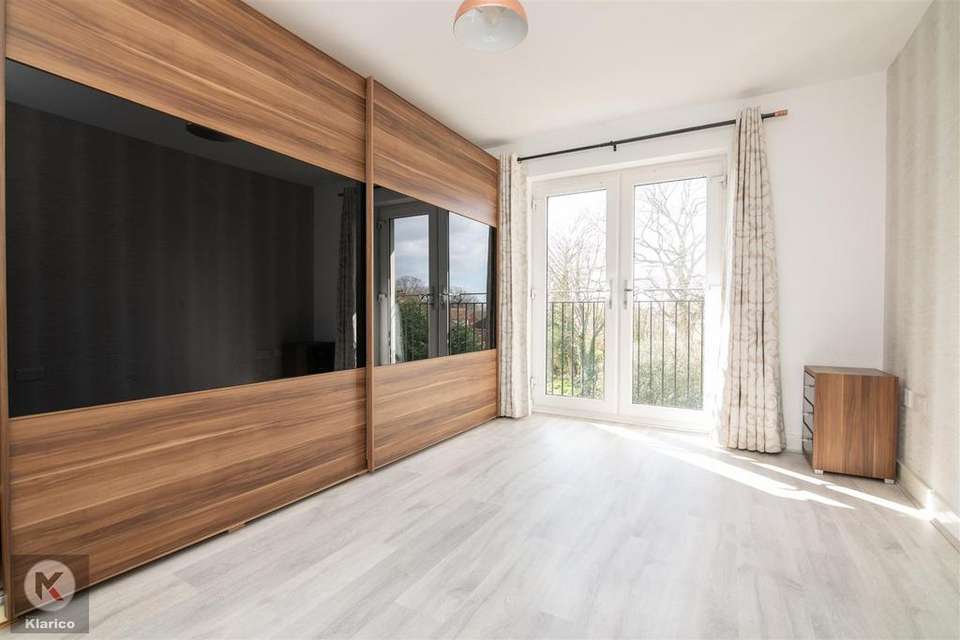3 bedroom end of terrace house to rent
Parkside, Solihull B90terraced house
bedrooms
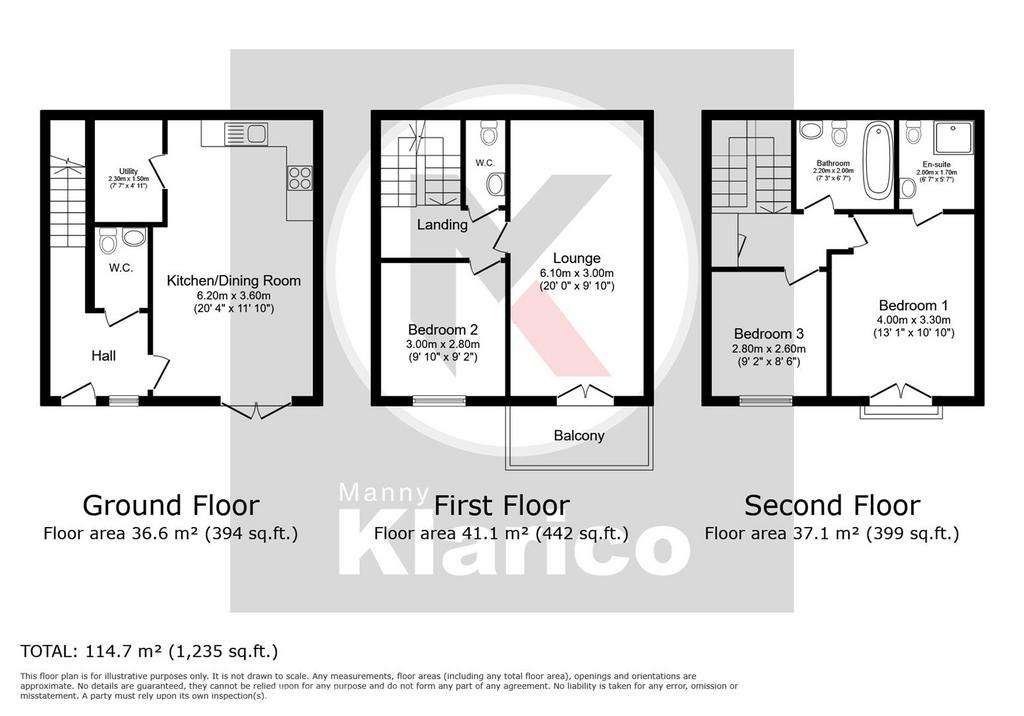
Property photos




+14
Property description
KLARICO Estate Agents are delighted to present this immaculate 3 bedroom end of terrace town house located within the heart of Shirley, Solihull. Benefits from having solar panels and features allocated parking bays for two vehicles.
KLARICO Estate Agents are delighted to present this immaculate 3 bedroom end of terrace town house located within the heart of Shirley, Solihull. Benefits from having solar panels and features allocated parking bays for two vehicles.
The ground floor provides a spacious kitchen/diner with double doors to front along with a dedicated utility room and features a guest W.C to the hallway. The first floor provides a spacious living room with access onto the balcony. The first floor features a second W.C. The second floor provides a further 2 bedrooms including the master bedroom with features an en-suite, along with a family bathroom off the landing. The property features a Hive smart thermostat control.
This townhouse sits within close proximity to Shirley Shopping parade along with easy access onto Shirley Park. A well presented property located within a convenient location.
Kitchen/Dining Room - 6.20m x 3.60m (20'4" x 11'9") - Double glazed doors to front, tiled flooring, ceiling downlights, wall mounted radiator, worktop, double oven point, soft close storage cupboards, sink with mixer tap. Integrated appliances include electric cooker, extractor, dishwasher and fridge freezer.
W.C. - Ceiling light, tiled flooring, fitted toilet with pedestal sink with mixer tap, heated towel rail
Utility - 2.30m x 1.50m (7'6" x 4'11") - Dedicated utility area with plumbing for white goods
Lounge - 6.10m x 3.00 (20'0" x 9'10") - Double glazed double doors to balcony, wood flooring, ceiling lights, coving to ceiling, wall mounted radiators
Bedroom 2 - 3.00m x 2.80m (9'10" x 9'2") - Double glazed window to front, wood flooring, ceiling light, wall mounted radiator
W.C. - Fitted toilet, vanity wash unit with mixer tap, heated towel rail, tiled flooring, ceiling light
Bedroom 1 - 4.00m x 3.30m (13'1" x 10'9") - Double glazed double doors to front, wood flooring, ceiling light, wall mounted radiator, fitted wardrobe wit sliding doors
Bedroom 1 En-Suite - 2.00m x 1.70m (6'6" x 5'6") - Corner shower cubicle with thermostatic shower unit, fitted toiler, pedestal sink with mixer tap, heated towel rail, ceiling light
Bedroom 3 - 2.80m x 2.60m (9'2" x 8'6") - Double glazed window to front, wall mounted radiator, ceiling light, wood flooring
Bathroom - 2.20m x 2.00m (7'2" x 6'6") - Bath with thermostatic shower unit, fitted toilet, pedestal sink with mixer tap, ceiling light, tiled flooring, heated towel rail
Parkview - Easy access onto Shirley Park
KLARICO Estate Agents are delighted to present this immaculate 3 bedroom end of terrace town house located within the heart of Shirley, Solihull. Benefits from having solar panels and features allocated parking bays for two vehicles.
The ground floor provides a spacious kitchen/diner with double doors to front along with a dedicated utility room and features a guest W.C to the hallway. The first floor provides a spacious living room with access onto the balcony. The first floor features a second W.C. The second floor provides a further 2 bedrooms including the master bedroom with features an en-suite, along with a family bathroom off the landing. The property features a Hive smart thermostat control.
This townhouse sits within close proximity to Shirley Shopping parade along with easy access onto Shirley Park. A well presented property located within a convenient location.
Kitchen/Dining Room - 6.20m x 3.60m (20'4" x 11'9") - Double glazed doors to front, tiled flooring, ceiling downlights, wall mounted radiator, worktop, double oven point, soft close storage cupboards, sink with mixer tap. Integrated appliances include electric cooker, extractor, dishwasher and fridge freezer.
W.C. - Ceiling light, tiled flooring, fitted toilet with pedestal sink with mixer tap, heated towel rail
Utility - 2.30m x 1.50m (7'6" x 4'11") - Dedicated utility area with plumbing for white goods
Lounge - 6.10m x 3.00 (20'0" x 9'10") - Double glazed double doors to balcony, wood flooring, ceiling lights, coving to ceiling, wall mounted radiators
Bedroom 2 - 3.00m x 2.80m (9'10" x 9'2") - Double glazed window to front, wood flooring, ceiling light, wall mounted radiator
W.C. - Fitted toilet, vanity wash unit with mixer tap, heated towel rail, tiled flooring, ceiling light
Bedroom 1 - 4.00m x 3.30m (13'1" x 10'9") - Double glazed double doors to front, wood flooring, ceiling light, wall mounted radiator, fitted wardrobe wit sliding doors
Bedroom 1 En-Suite - 2.00m x 1.70m (6'6" x 5'6") - Corner shower cubicle with thermostatic shower unit, fitted toiler, pedestal sink with mixer tap, heated towel rail, ceiling light
Bedroom 3 - 2.80m x 2.60m (9'2" x 8'6") - Double glazed window to front, wall mounted radiator, ceiling light, wood flooring
Bathroom - 2.20m x 2.00m (7'2" x 6'6") - Bath with thermostatic shower unit, fitted toilet, pedestal sink with mixer tap, ceiling light, tiled flooring, heated towel rail
Parkview - Easy access onto Shirley Park
Council tax
First listed
Over a month agoEnergy Performance Certificate
Parkside, Solihull B90
Parkside, Solihull B90 - Streetview
DISCLAIMER: Property descriptions and related information displayed on this page are marketing materials provided by Manny Klarico - Birmingham. Placebuzz does not warrant or accept any responsibility for the accuracy or completeness of the property descriptions or related information provided here and they do not constitute property particulars. Please contact Manny Klarico - Birmingham for full details and further information.



