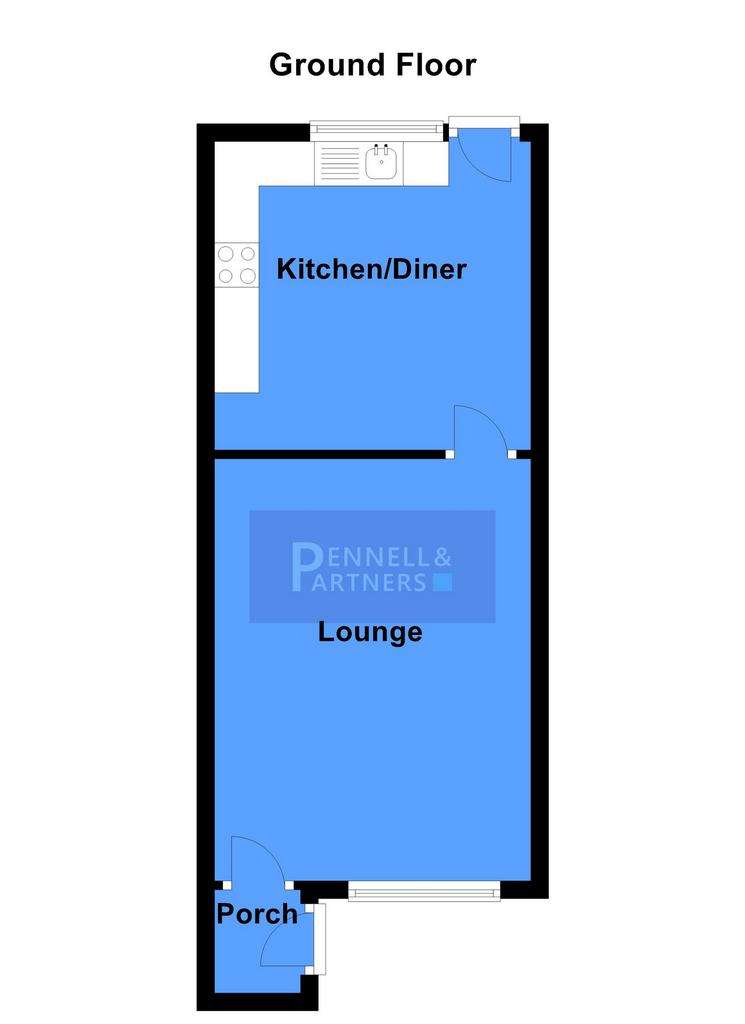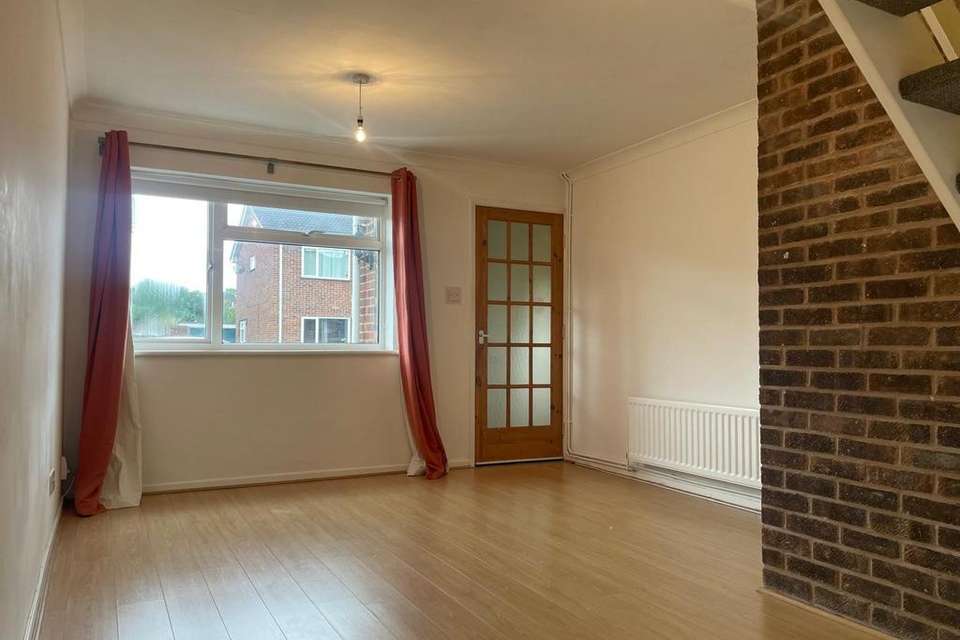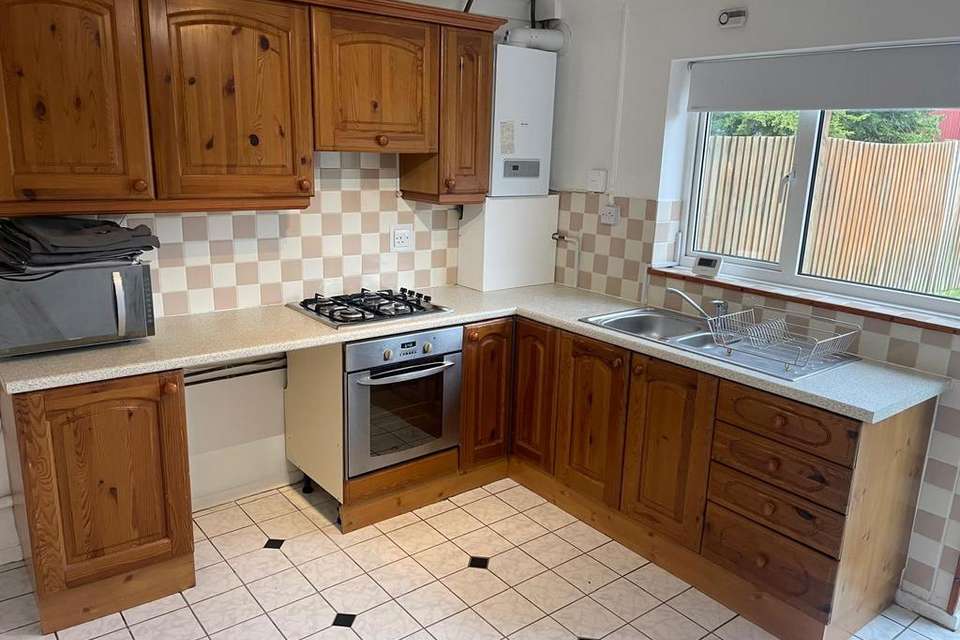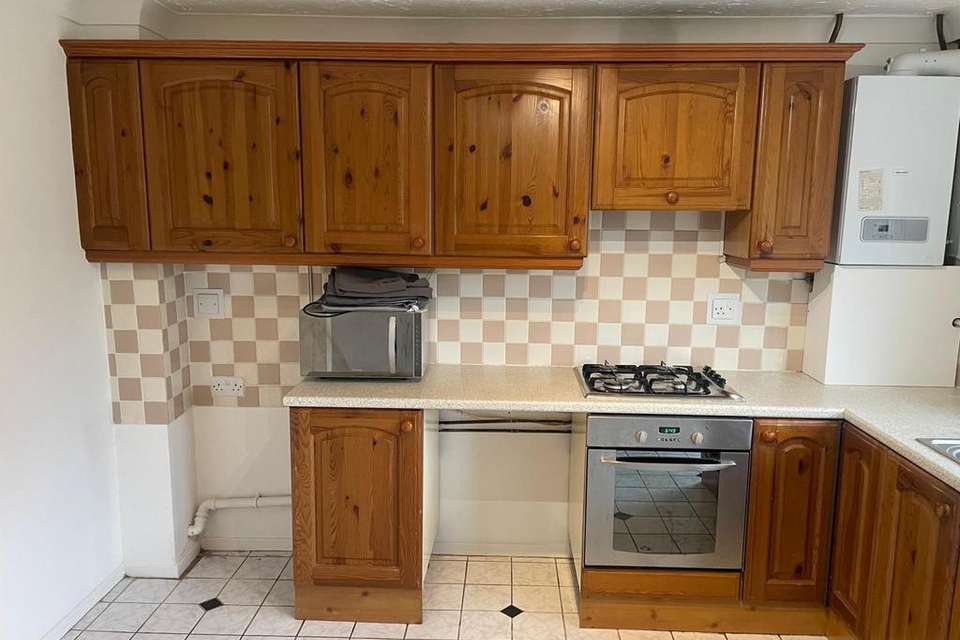2 bedroom house to rent
Peterborough PE2house
bedrooms

Property photos




+5
Property description
*AVAILABLE MAY*
Modern End Terrace Home in Orton Malbourne
Two Double Bedrooms.
Fitted Kitchen
White Bathroom suite
UPVC double glazing
Gas Central Heating to radiators.
NO PETS
NO SMOKERS
Entrance Porch
Part glazed UPVC entrance door, fitted laminated flooring, meter cupboard, ceiling light to flat ceiling, glazed door through to lounge.
Lounge
15' 7" x 11' 9" (4.76m x 3.58m) UPVC double glazed window to front aspect, double panelled radiator, carpeted stairs leading to first floor landing, fitted laminated flooring, power points, twin ceiling light and coving to artex ceiling.
Kitchen/Dining Room
11' 8" x 11' 5" (3.56m x 3.47m) UPVC double glazed window to rear aspect, part glazed UPVC rear door, fitted with range of pine fronted base and eye level units with worksurfaces over, one and half bowl sink unit with mixer tap over and tiled splashbacks, stainless steel four ring gas hob with canopy extractor over and matching stainless steel single electric oven, space and power for freestanding fridge/freezer, space, plumbing and power for automatic washing machine, gas central heating boiler to wall, power points, double panelled radiator, tiled flooring, spot lights and coving to artex ceiling.
First Floor Landing
Fitted carpet, access through to loft space.
Bedroom 1
11' 9" x 10' 3" (3.59m x 3.12m) UPVC double glazed window to front aspect, fitted carpet, double panelled radiator, power points, walk-in storage alcove with fitted carpet, overstairs storage with hanging rail, open storage alcove, spot lights to artex ceiling.
Bedroom 2
11' 10" x 8' 8" max (3.60m x 2.64m) UPVC double glazed window to rear, fitted carpet, double panelled radiator, power points, spot lights to flat ceiling.
Bathroom
Fitted with a modern three piece suite comprising of panel bath with mixer tap shower attachment over, close coupled wc, pedestal wash hand basin, full height tiled surround, fitted vinyl flooring, towel rail, ceiling light and coving, fitted extractor to artex ceiling.
Front Garden
Open plan front garden with shrub borders, block paved parking, block paved path way to the side with side gated access to the rear.
Rear Garden
Mature and established rear garden, mainly laid to lawn with a variety of shrubs, trees and borders enclosed by panel fencing with rear gated access, timber constructed garden shed, block paved seating area, raised decking area with pergola over, outside tap.
Modern End Terrace Home in Orton Malbourne
Two Double Bedrooms.
Fitted Kitchen
White Bathroom suite
UPVC double glazing
Gas Central Heating to radiators.
NO PETS
NO SMOKERS
Entrance Porch
Part glazed UPVC entrance door, fitted laminated flooring, meter cupboard, ceiling light to flat ceiling, glazed door through to lounge.
Lounge
15' 7" x 11' 9" (4.76m x 3.58m) UPVC double glazed window to front aspect, double panelled radiator, carpeted stairs leading to first floor landing, fitted laminated flooring, power points, twin ceiling light and coving to artex ceiling.
Kitchen/Dining Room
11' 8" x 11' 5" (3.56m x 3.47m) UPVC double glazed window to rear aspect, part glazed UPVC rear door, fitted with range of pine fronted base and eye level units with worksurfaces over, one and half bowl sink unit with mixer tap over and tiled splashbacks, stainless steel four ring gas hob with canopy extractor over and matching stainless steel single electric oven, space and power for freestanding fridge/freezer, space, plumbing and power for automatic washing machine, gas central heating boiler to wall, power points, double panelled radiator, tiled flooring, spot lights and coving to artex ceiling.
First Floor Landing
Fitted carpet, access through to loft space.
Bedroom 1
11' 9" x 10' 3" (3.59m x 3.12m) UPVC double glazed window to front aspect, fitted carpet, double panelled radiator, power points, walk-in storage alcove with fitted carpet, overstairs storage with hanging rail, open storage alcove, spot lights to artex ceiling.
Bedroom 2
11' 10" x 8' 8" max (3.60m x 2.64m) UPVC double glazed window to rear, fitted carpet, double panelled radiator, power points, spot lights to flat ceiling.
Bathroom
Fitted with a modern three piece suite comprising of panel bath with mixer tap shower attachment over, close coupled wc, pedestal wash hand basin, full height tiled surround, fitted vinyl flooring, towel rail, ceiling light and coving, fitted extractor to artex ceiling.
Front Garden
Open plan front garden with shrub borders, block paved parking, block paved path way to the side with side gated access to the rear.
Rear Garden
Mature and established rear garden, mainly laid to lawn with a variety of shrubs, trees and borders enclosed by panel fencing with rear gated access, timber constructed garden shed, block paved seating area, raised decking area with pergola over, outside tap.
Interested in this property?
Council tax
First listed
4 weeks agoPeterborough PE2
Marketed by
Pennell & Partners - Peterborough Stuart House,St John’s Street Peterborough PE1 5DDPeterborough PE2 - Streetview
DISCLAIMER: Property descriptions and related information displayed on this page are marketing materials provided by Pennell & Partners - Peterborough. Placebuzz does not warrant or accept any responsibility for the accuracy or completeness of the property descriptions or related information provided here and they do not constitute property particulars. Please contact Pennell & Partners - Peterborough for full details and further information.









