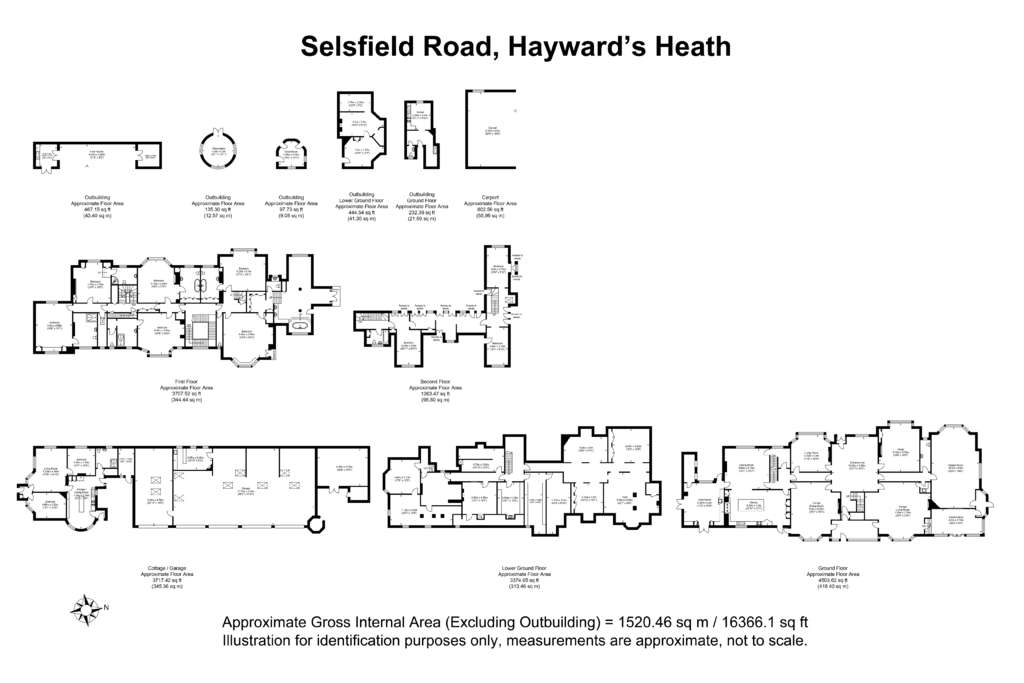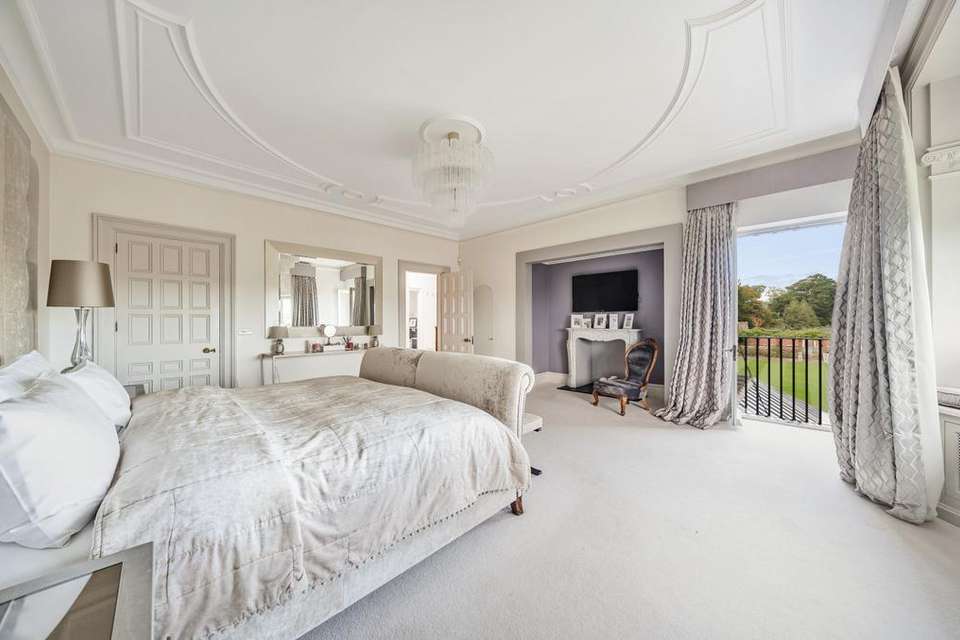10 bedroom detached house to rent
Selsfield Road, Ardingly RH17detached house
bedrooms

Property photos




+31
Property description
A magnificent Victorian mansion and cottage standing in beautiful secluded gardens and grounds enjoying a commanding position overlooking glorious countryside with uninterrupted views to the South Downs
Summary of accommodation
House: 1,520.46 sq m/16,366.1 sq ft Grand hall | Seven reception rooms | Two kitchens | Orangery | Ten bedrooms | Seven bathrooms | Extensive cellars with gym |
Further rooms - Secure strong rooms
Cottage: Living room | Kitchen | Two bedrooms | Shower room
Extensive five bay garage block for 8-10 vehicles with bar | Separate three bay carport | Workshops Croquet lawn | Tennis court | All weather sports court | Wall enclosed swimming pool with kitchen and feature copper-domed observatory | Extensive terraces and walled garden | Wonderful gardens (Listed Grade II) originally planned by the landscape architect Thomas H. Mawson.
In all, the plot extends to 11.17 acres
The property Stonehurst House dates from 1889-90 and is believed to have been built as a country seat for the Camp Coffee family. The estate comprised 239 acres with several cottages, farm, beautiful pleasure gardens and lakes that were planned by landscape architect Thomas H. Mawson. The estate was sold in 1936 to the Strauss banking family and was divided and sold in the early Millennium.
The property enjoys the best of both worlds, occupying a semi-rural location and enjoying complete privacy, yet within easy reach of local schools and Haywards Heath mainline station. The grand reception hall sets the tone for the remainder of the house with the elegant staircase, the wood panelling, moulded ceiling and the breath-taking views. On the ground floor there are 5 principal reception rooms all enjoying many fine features, an orangery, a beautiful kitchen with breakfast room and a large secondary kitchen for food preparation. The cellars are in remarkable condition comprising: several rooms with excellent ceiling heights allowing for numerous uses which include secure strong rooms, gymnasium and boiler room. On the first floor there are 6 bedroom suites with 3-4 secondary bedrooms and a bathroom on the top floor. The cottage has also been the subject of a major refurbishment programme and is very comfortable for guests, family or staff quarters.
Gardens and grounds
The grounds have been maintained to the finest standards and complement the main house which is apparent as you arrive through the main entrance. Within the gardens is a formal croquet lawn, swimming pool set in a grand walled enclosed courtyard, a separate kitchen, changing rooms and the original Astronomer’s Observatory which in itself is an architectural masterpiece. There is a tennis court, all weather sports court and a small paddock. Extensive terraces adjoin the house and include a walled garden with ponds. The majority of the gardens slope from the house and are laid to lawn. Beyond this are some quite outstanding terraced areas which were laid out in Victorian times with local stone making up several steps and pathways flanked by imposing natural rock formations all interspersed with numerous specimen trees and shrubs offering a range of colours throughout the year, particularly in spring.
The garage block was recently rebuilt to a very high standard, ideal for a car collection and with the added bonus of an internal bar. In addition there is a carport beyond the main house which adjoins a former cottage which is currently used as the gardeners’ quarters. There is a team of gardeners who maintain the grounds.
Location
Stonehurst House stands on the east side of the B2028 opposite the entrance to Kew’s Wakehurst Gardens and the home of the Millennium Seed Bank just north of the village of Ardingly. The property is completely private and enjoys this wonderful semi-rural setting yet adjoins a bridleway along the eastern boundary which provides some wonderful walking and riding with links to the neighbouring villages of West Hoathly, Ardingly and Highbrook. Wakehurst on the other side of the road has several footpaths and bridleways providing access to the villages to the west and the 180 acre Ardingly Reservoir to the south-west with its water sports.
Directions: From London, leave the M25 at junction 7 and head south towards Gatwick Airport and Brighton. Leave at Junction 10A (Maidenbower) and head south on the B2036 towards Balcombe and Haywards Heath. After almost 1 mile turn left at The Cowdray Arms public house onto the B2110 towards Turners Hill and continue, passing Worth school and onto the crossroads in Turners Hill Village. Turn right onto the B2028 and continue for about 3 miles. The entrance to Stonehurst House will be found on the left-hand side just before the entrance to Wakehurst Place which is about 1.5 miles north of Ardingly.
Services: Mains water and electricity, private drainage and oil fired central heating.
Local Authority: Mid Sussex District Council, Haywards Heath. T:[use Contact Agent Button] Council Tax: Band H
EPC Rating: Stonehurst – F (with exemption in place) North Lodge – E
Summary of accommodation
House: 1,520.46 sq m/16,366.1 sq ft Grand hall | Seven reception rooms | Two kitchens | Orangery | Ten bedrooms | Seven bathrooms | Extensive cellars with gym |
Further rooms - Secure strong rooms
Cottage: Living room | Kitchen | Two bedrooms | Shower room
Extensive five bay garage block for 8-10 vehicles with bar | Separate three bay carport | Workshops Croquet lawn | Tennis court | All weather sports court | Wall enclosed swimming pool with kitchen and feature copper-domed observatory | Extensive terraces and walled garden | Wonderful gardens (Listed Grade II) originally planned by the landscape architect Thomas H. Mawson.
In all, the plot extends to 11.17 acres
The property Stonehurst House dates from 1889-90 and is believed to have been built as a country seat for the Camp Coffee family. The estate comprised 239 acres with several cottages, farm, beautiful pleasure gardens and lakes that were planned by landscape architect Thomas H. Mawson. The estate was sold in 1936 to the Strauss banking family and was divided and sold in the early Millennium.
The property enjoys the best of both worlds, occupying a semi-rural location and enjoying complete privacy, yet within easy reach of local schools and Haywards Heath mainline station. The grand reception hall sets the tone for the remainder of the house with the elegant staircase, the wood panelling, moulded ceiling and the breath-taking views. On the ground floor there are 5 principal reception rooms all enjoying many fine features, an orangery, a beautiful kitchen with breakfast room and a large secondary kitchen for food preparation. The cellars are in remarkable condition comprising: several rooms with excellent ceiling heights allowing for numerous uses which include secure strong rooms, gymnasium and boiler room. On the first floor there are 6 bedroom suites with 3-4 secondary bedrooms and a bathroom on the top floor. The cottage has also been the subject of a major refurbishment programme and is very comfortable for guests, family or staff quarters.
Gardens and grounds
The grounds have been maintained to the finest standards and complement the main house which is apparent as you arrive through the main entrance. Within the gardens is a formal croquet lawn, swimming pool set in a grand walled enclosed courtyard, a separate kitchen, changing rooms and the original Astronomer’s Observatory which in itself is an architectural masterpiece. There is a tennis court, all weather sports court and a small paddock. Extensive terraces adjoin the house and include a walled garden with ponds. The majority of the gardens slope from the house and are laid to lawn. Beyond this are some quite outstanding terraced areas which were laid out in Victorian times with local stone making up several steps and pathways flanked by imposing natural rock formations all interspersed with numerous specimen trees and shrubs offering a range of colours throughout the year, particularly in spring.
The garage block was recently rebuilt to a very high standard, ideal for a car collection and with the added bonus of an internal bar. In addition there is a carport beyond the main house which adjoins a former cottage which is currently used as the gardeners’ quarters. There is a team of gardeners who maintain the grounds.
Location
Stonehurst House stands on the east side of the B2028 opposite the entrance to Kew’s Wakehurst Gardens and the home of the Millennium Seed Bank just north of the village of Ardingly. The property is completely private and enjoys this wonderful semi-rural setting yet adjoins a bridleway along the eastern boundary which provides some wonderful walking and riding with links to the neighbouring villages of West Hoathly, Ardingly and Highbrook. Wakehurst on the other side of the road has several footpaths and bridleways providing access to the villages to the west and the 180 acre Ardingly Reservoir to the south-west with its water sports.
Directions: From London, leave the M25 at junction 7 and head south towards Gatwick Airport and Brighton. Leave at Junction 10A (Maidenbower) and head south on the B2036 towards Balcombe and Haywards Heath. After almost 1 mile turn left at The Cowdray Arms public house onto the B2110 towards Turners Hill and continue, passing Worth school and onto the crossroads in Turners Hill Village. Turn right onto the B2028 and continue for about 3 miles. The entrance to Stonehurst House will be found on the left-hand side just before the entrance to Wakehurst Place which is about 1.5 miles north of Ardingly.
Services: Mains water and electricity, private drainage and oil fired central heating.
Local Authority: Mid Sussex District Council, Haywards Heath. T:[use Contact Agent Button] Council Tax: Band H
EPC Rating: Stonehurst – F (with exemption in place) North Lodge – E
Interested in this property?
Council tax
First listed
4 weeks agoEnergy Performance Certificate
Selsfield Road, Ardingly RH17
Marketed by
Lettology - Tunbridge Wells 23 Maryland Road Tunbridge Wells, Kent TN2 5HESelsfield Road, Ardingly RH17 - Streetview
DISCLAIMER: Property descriptions and related information displayed on this page are marketing materials provided by Lettology - Tunbridge Wells. Placebuzz does not warrant or accept any responsibility for the accuracy or completeness of the property descriptions or related information provided here and they do not constitute property particulars. Please contact Lettology - Tunbridge Wells for full details and further information.




































