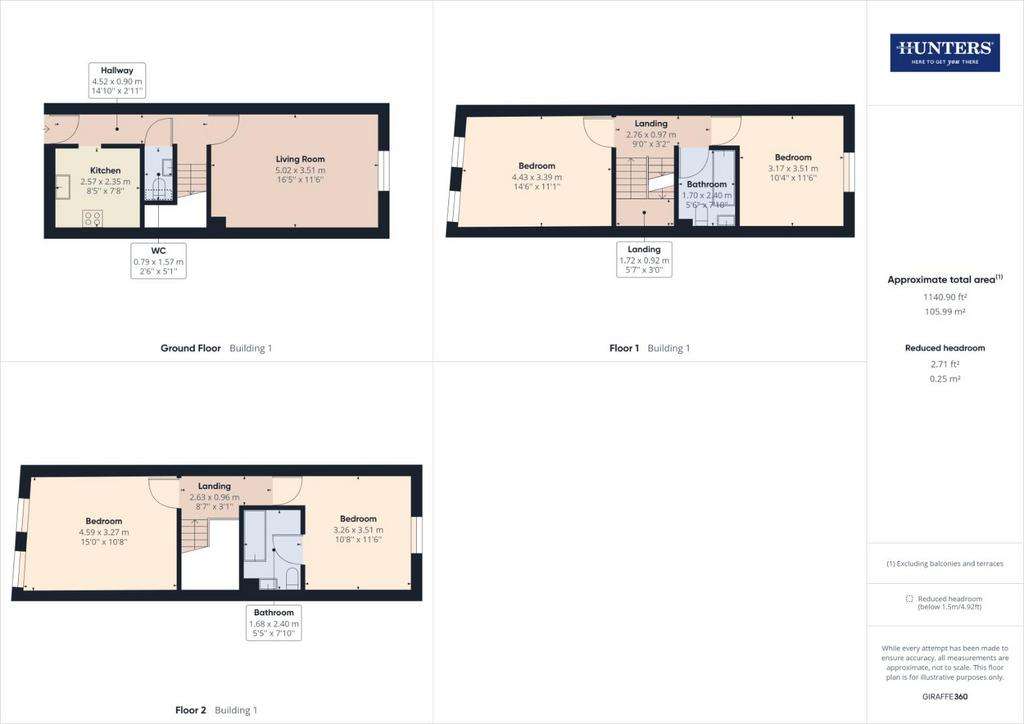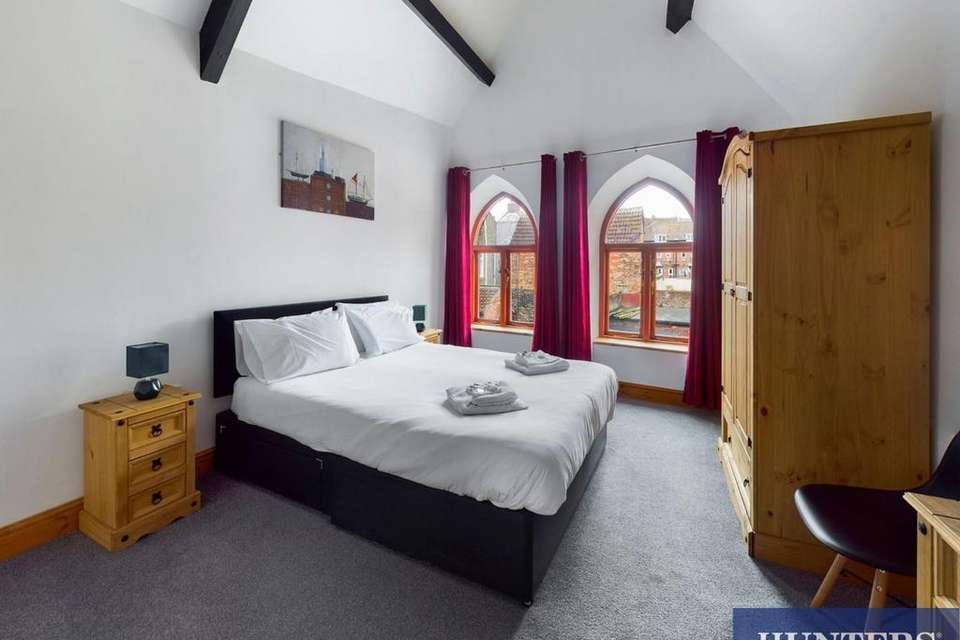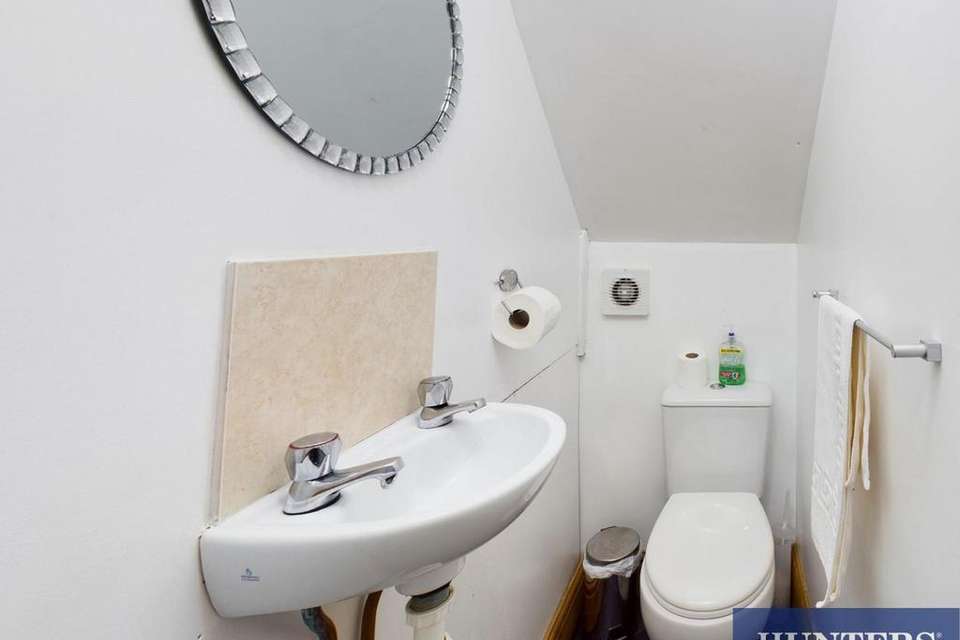4 bedroom maisonette to rent
Scarborough, North Yorkshireflat
bedrooms

Property photos




+8
Property description
Hunters are delighted to bring to the market this FANTASTIC FULLY FURNISHED maisonette apartment. * AVAILABLE NOW * PROSPECTIVE TENANTS REQUIRED TO PASS REFERENCING CHECKS * CALL TO VIEW
This property has gas central heating and a private entrance.
The property briefly comprises: entrance hallway, lounge, kitchen and WC. To the first and second floor you are presented with family bathroom and four double bedrooms, the master benefiting from an en suite.
Gas heating via combi boiler. Pets are NOT allowed. Council tax band B. A Holding fee of £231.00 & a deposit of £1,153.00.
Any property accepting benefits, in full or part (top up) will need a guarantor. Applications, for Tenants (over 18) and Guarantors are all subject to credit referencing.
The successful application will pay one week's rent as a holding fee whilst the application is being processed. This will be used towards the first month's rent for the tenancy.
Please note the following conditions on all properties available to let:-
All appointments to view should be made through Hunters, telephone[use Contact Agent Button]. Our office hours are Monday to Friday 9.00am to 5pm and Saturday 10am to 2pm.
If we agree to grant you a tenancy, you will be required to pay a deposit equivalent to five weeks rent and one months' rent in advance.
Entrance Hall - 1.26 x 1.74 (4'1" x 5'8") - Front door, under stairs storage space, stairs to the first floor landing and power points.
Lounge/Diner - 5.03 x 5.1 (16'6" x 16'8") - Double glazed window to side aspect, radiator and power points.
Kitchen - 3.28 x 3.73 (10'9" x 12'2") - Two double glazed window to side aspect, tiled splash back, range of wall and base units with roll top work surfaces, sink and drainer unit, plumbed for washing machine, space for fridge/freezer, electric oven, electric hob, radiator, extractor hood and power points.
First Floor Landing - Radiator and power points.
Ground Floor Bedroom - 5.03 x 5.06 (16'6" x 16'7") - Double glazed window to side aspect, two radiators and power points.
En-Suite - 1.72 x 1.96 (5'7" x 6'5") - Fully tiled walls, laminated laid wood style flooring, radiator, low flush WC, wash hand basin with pedestal and panel enclosed bath with shower attachment.
Bedroom 2 - 5.06 x 5.1 (16'7" x 16'8") - Double glazed window to side aspect, radiator and power points.
En-Suite - 1.82 x 1.84 (5'11" x 6'0") - Tiled walls, low flush WC, panel enclosed bath with mixer taps and wash hand basin.
Bedroom 3 - 3.76 x 4.68 (12'4" x 15'4") - Double glazed window to side aspect, radiator and power points.
Bathroom - 1.44 x 2.02 (4'8" x 6'7") - Fully tiled walls, laminated laid wood style flooring, extractor fan, radiator. shower cubicle with shower attached, low flush WC and wash hand basin with pedestal.
This property has gas central heating and a private entrance.
The property briefly comprises: entrance hallway, lounge, kitchen and WC. To the first and second floor you are presented with family bathroom and four double bedrooms, the master benefiting from an en suite.
Gas heating via combi boiler. Pets are NOT allowed. Council tax band B. A Holding fee of £231.00 & a deposit of £1,153.00.
Any property accepting benefits, in full or part (top up) will need a guarantor. Applications, for Tenants (over 18) and Guarantors are all subject to credit referencing.
The successful application will pay one week's rent as a holding fee whilst the application is being processed. This will be used towards the first month's rent for the tenancy.
Please note the following conditions on all properties available to let:-
All appointments to view should be made through Hunters, telephone[use Contact Agent Button]. Our office hours are Monday to Friday 9.00am to 5pm and Saturday 10am to 2pm.
If we agree to grant you a tenancy, you will be required to pay a deposit equivalent to five weeks rent and one months' rent in advance.
Entrance Hall - 1.26 x 1.74 (4'1" x 5'8") - Front door, under stairs storage space, stairs to the first floor landing and power points.
Lounge/Diner - 5.03 x 5.1 (16'6" x 16'8") - Double glazed window to side aspect, radiator and power points.
Kitchen - 3.28 x 3.73 (10'9" x 12'2") - Two double glazed window to side aspect, tiled splash back, range of wall and base units with roll top work surfaces, sink and drainer unit, plumbed for washing machine, space for fridge/freezer, electric oven, electric hob, radiator, extractor hood and power points.
First Floor Landing - Radiator and power points.
Ground Floor Bedroom - 5.03 x 5.06 (16'6" x 16'7") - Double glazed window to side aspect, two radiators and power points.
En-Suite - 1.72 x 1.96 (5'7" x 6'5") - Fully tiled walls, laminated laid wood style flooring, radiator, low flush WC, wash hand basin with pedestal and panel enclosed bath with shower attachment.
Bedroom 2 - 5.06 x 5.1 (16'7" x 16'8") - Double glazed window to side aspect, radiator and power points.
En-Suite - 1.82 x 1.84 (5'11" x 6'0") - Tiled walls, low flush WC, panel enclosed bath with mixer taps and wash hand basin.
Bedroom 3 - 3.76 x 4.68 (12'4" x 15'4") - Double glazed window to side aspect, radiator and power points.
Bathroom - 1.44 x 2.02 (4'8" x 6'7") - Fully tiled walls, laminated laid wood style flooring, extractor fan, radiator. shower cubicle with shower attached, low flush WC and wash hand basin with pedestal.
Interested in this property?
Council tax
First listed
Over a month agoEnergy Performance Certificate
Scarborough, North Yorkshire
Marketed by
Hunters - Scarborough 33 Huntriss Row, Scarborough North Yorkshire YO11 2EDCall agent on 01723 336760
Scarborough, North Yorkshire - Streetview
DISCLAIMER: Property descriptions and related information displayed on this page are marketing materials provided by Hunters - Scarborough. Placebuzz does not warrant or accept any responsibility for the accuracy or completeness of the property descriptions or related information provided here and they do not constitute property particulars. Please contact Hunters - Scarborough for full details and further information.













