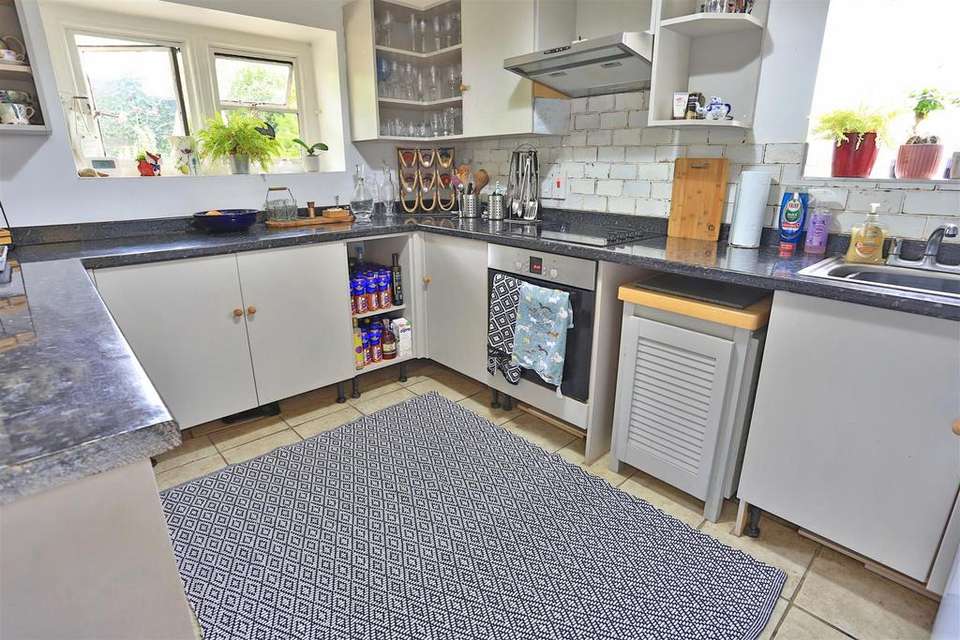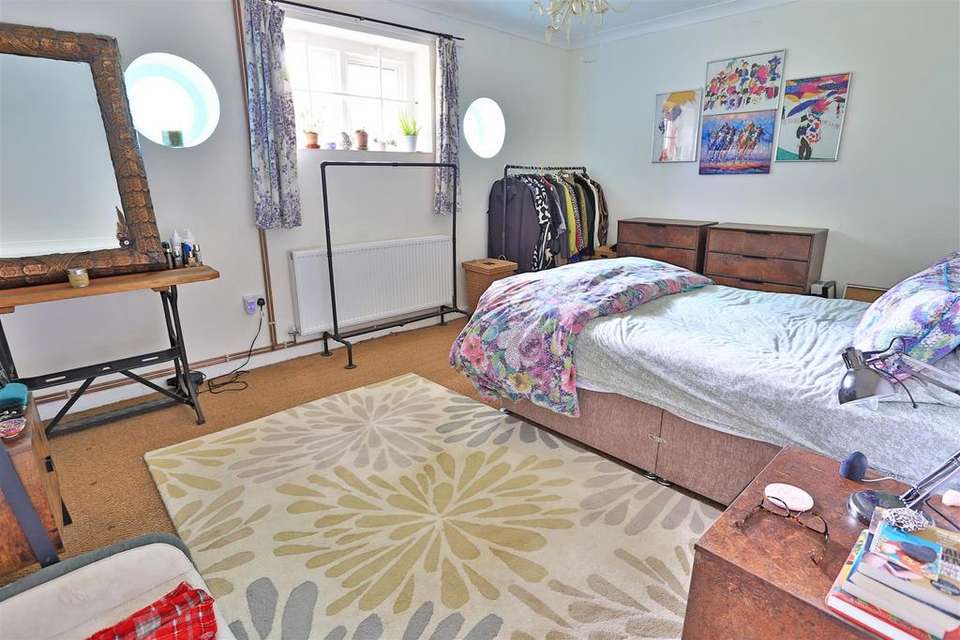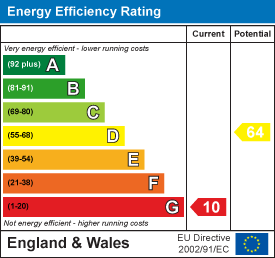3 bedroom detached bungalow to rent
Yarcombe, Honitonbungalow
bedrooms
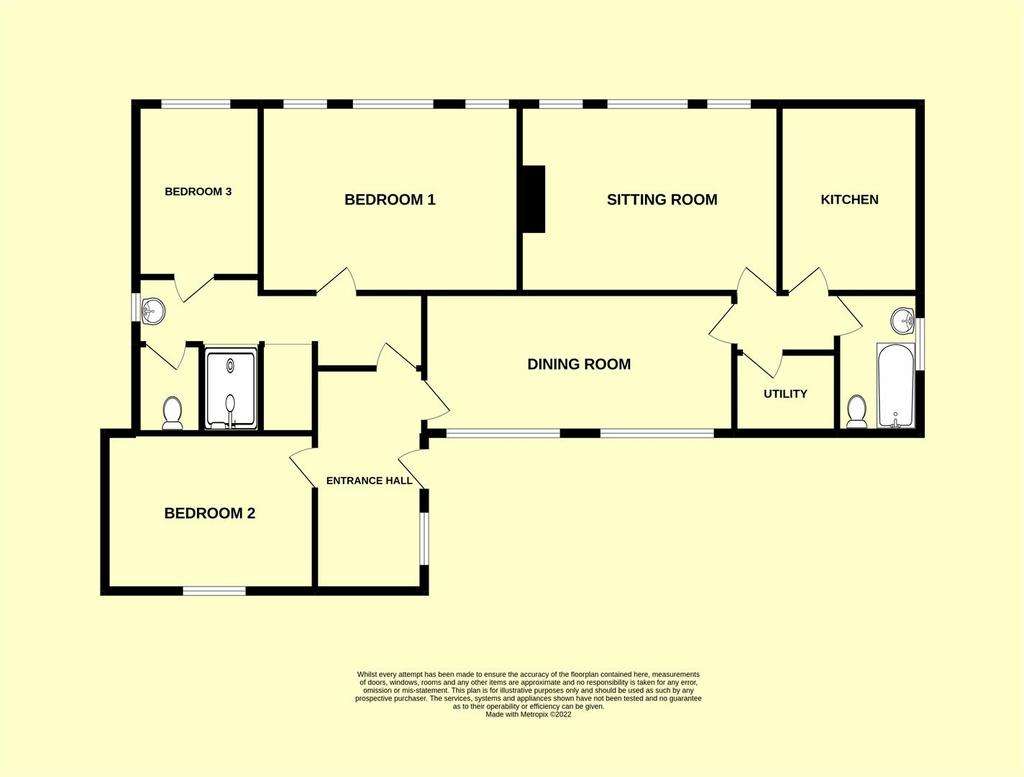
Property photos

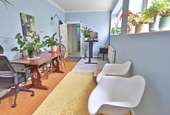
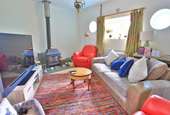

+9
Property description
An individual single storey detached property with an abundance of character and charm in the pretty village of Yarcombe. The property comprises: Entrance hall, dining room, sitting room, kitchen, utility, 3 bedrooms, bathroom, shower room and pretty garden to the side. There is no parking with the property but parking is available at the village hall for £20 per year.
Just 5 miles from Chard and 8 miles from Honiton, the village of Yarcombe has a great community. The village itself offers a boutique hotel, village hall and a church. Taunton (13 miles) is the county town and offers a wide range of shopping, sporting and educational facilities.
EPC Exempt
Council tax band - D
To The Front - To the front of the property is a stone wall with gate of the pavement leading onto a gravel pathway to the front door and to the garden to the side.
Entrance Hall - Door and window to the front, ceramic tiled floor, built in storage, 1 x radiator.
Dining Room - 5.9m x 2.6m (19'4" x 8'6") - A lovely long room with windows to the side, 1 x radiator.
Kitchen - 3.5m x 2.7m (11'5" x 8'10") - Windows to the front and side, a modern fitted kitchen with a range of wall and base storage units, ceramic tiled floor, stainless steel sink with drainer, space for a fridge and a freezer, integral electric oven with 4 ring ceramic hob and stainless steel hood over, 1 x radiator.
Sitting Room - 5m x 3.6m (16'4" x 11'9") - 3 windows including 2 round ones to the side, wood burning stove, TV point and 1 x radiator.
Utility - 2m x 1.5m (6'6" x 4'11") - Space and plumbing for a washing machine and tumble dryer, boiler housing the LPG fired central heating system.
Bedroom 1 - 4.9m x 3.6m (16'0" x 11'9") - 3 windows including 2 round ones to the side, 1 x radiator.
Hallway/Shower Room - In the hallway adjacent to bedrooms 1 and 2 is a shower and a WC. The property was the Spa for the adjacent Belfry Hotel and this dates back to that era.
Bedroom 2 - 4m x 3m (13'1" x 9'10") - Window to the side, 1 x radiator.
Bedroom 3 - 3.3m x 2.4m (10'9" x 7'10") - Window to the side, 1 x radiator.
Bathroom - Oval window to the front, ceramic tiled floor, bath with shower over, pedestal basin, WC, dimplex heater, heated towel rail.
Garden - The garden is to the side of the property and offers a tranquil low maintenance space. Mainly laid to gravel and paving there are a good selection of mature trees and shrubs and far reaching countryside views.
Services - Mains electricity, water and drainage are connected to the property. Heating is via LPG bottles.
Local Authority - East Devon District Council (Band D)
Just 5 miles from Chard and 8 miles from Honiton, the village of Yarcombe has a great community. The village itself offers a boutique hotel, village hall and a church. Taunton (13 miles) is the county town and offers a wide range of shopping, sporting and educational facilities.
EPC Exempt
Council tax band - D
To The Front - To the front of the property is a stone wall with gate of the pavement leading onto a gravel pathway to the front door and to the garden to the side.
Entrance Hall - Door and window to the front, ceramic tiled floor, built in storage, 1 x radiator.
Dining Room - 5.9m x 2.6m (19'4" x 8'6") - A lovely long room with windows to the side, 1 x radiator.
Kitchen - 3.5m x 2.7m (11'5" x 8'10") - Windows to the front and side, a modern fitted kitchen with a range of wall and base storage units, ceramic tiled floor, stainless steel sink with drainer, space for a fridge and a freezer, integral electric oven with 4 ring ceramic hob and stainless steel hood over, 1 x radiator.
Sitting Room - 5m x 3.6m (16'4" x 11'9") - 3 windows including 2 round ones to the side, wood burning stove, TV point and 1 x radiator.
Utility - 2m x 1.5m (6'6" x 4'11") - Space and plumbing for a washing machine and tumble dryer, boiler housing the LPG fired central heating system.
Bedroom 1 - 4.9m x 3.6m (16'0" x 11'9") - 3 windows including 2 round ones to the side, 1 x radiator.
Hallway/Shower Room - In the hallway adjacent to bedrooms 1 and 2 is a shower and a WC. The property was the Spa for the adjacent Belfry Hotel and this dates back to that era.
Bedroom 2 - 4m x 3m (13'1" x 9'10") - Window to the side, 1 x radiator.
Bedroom 3 - 3.3m x 2.4m (10'9" x 7'10") - Window to the side, 1 x radiator.
Bathroom - Oval window to the front, ceramic tiled floor, bath with shower over, pedestal basin, WC, dimplex heater, heated towel rail.
Garden - The garden is to the side of the property and offers a tranquil low maintenance space. Mainly laid to gravel and paving there are a good selection of mature trees and shrubs and far reaching countryside views.
Services - Mains electricity, water and drainage are connected to the property. Heating is via LPG bottles.
Local Authority - East Devon District Council (Band D)
Council tax
First listed
Over a month agoEnergy Performance Certificate
Yarcombe, Honiton
Yarcombe, Honiton - Streetview
DISCLAIMER: Property descriptions and related information displayed on this page are marketing materials provided by Derbyshire's Estate Agents - Chard. Placebuzz does not warrant or accept any responsibility for the accuracy or completeness of the property descriptions or related information provided here and they do not constitute property particulars. Please contact Derbyshire's Estate Agents - Chard for full details and further information.




