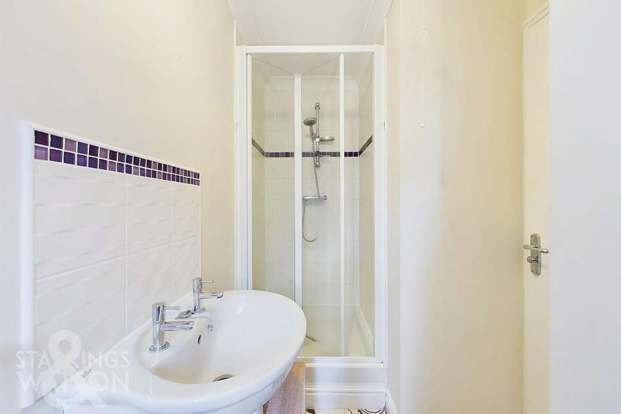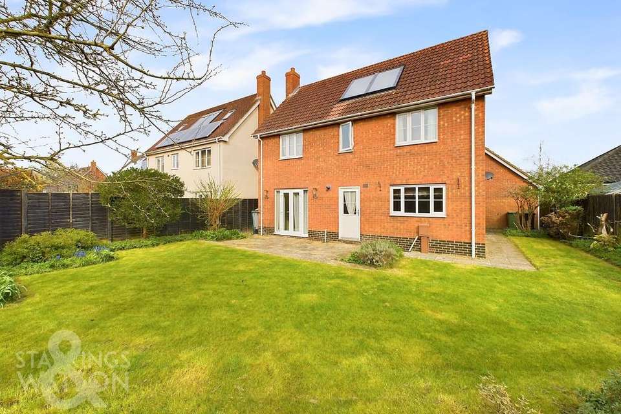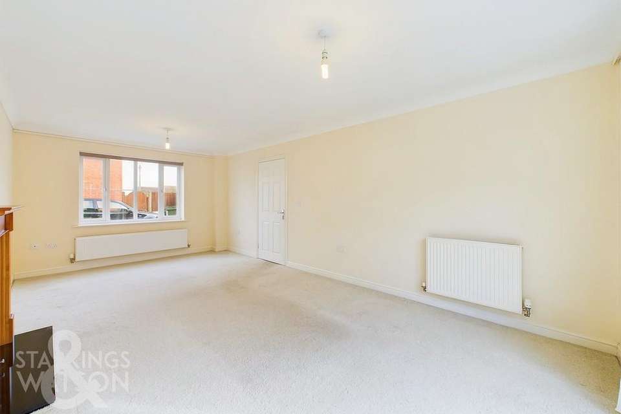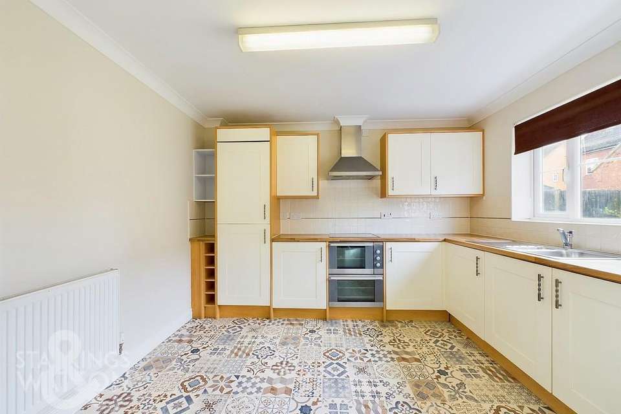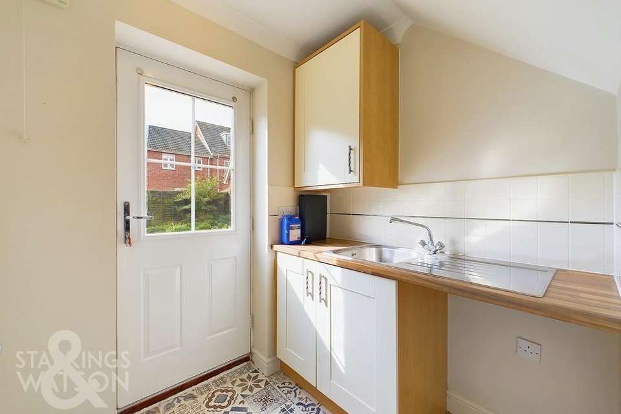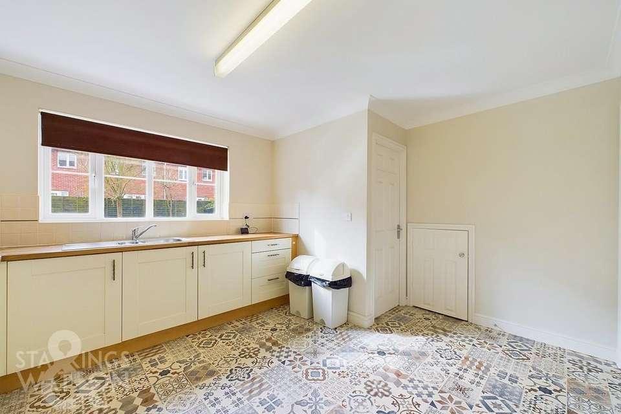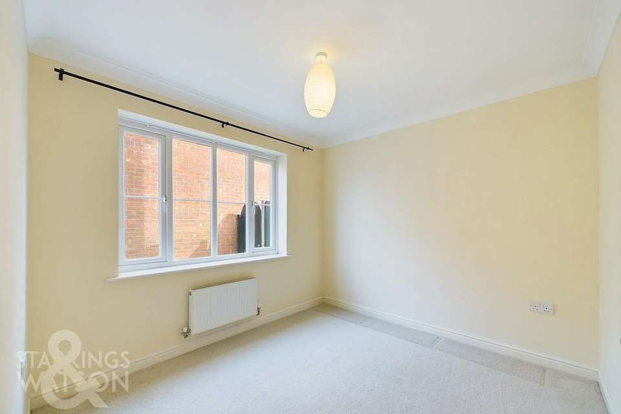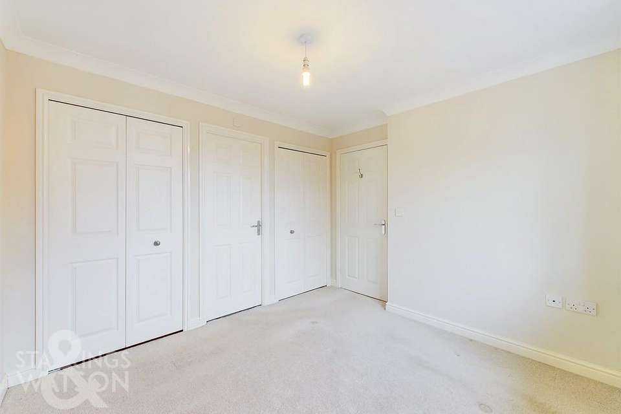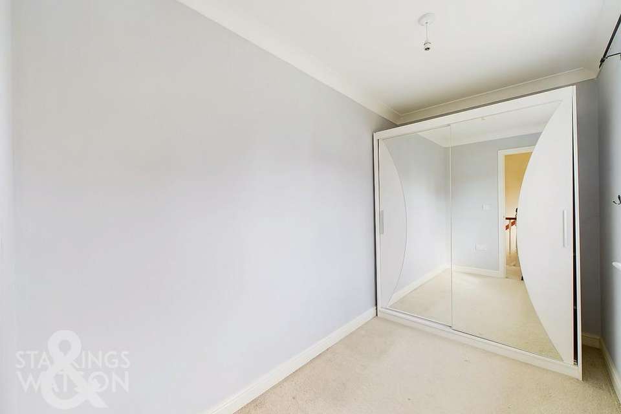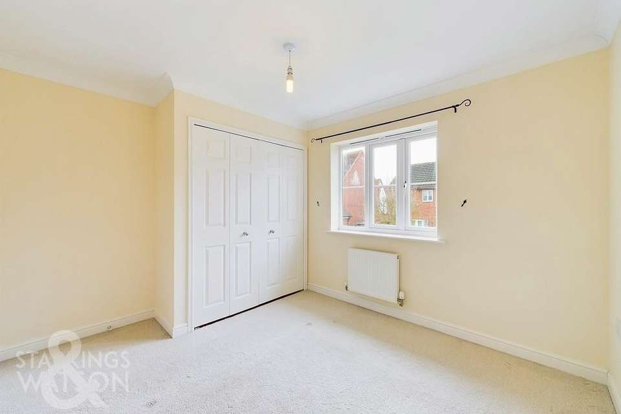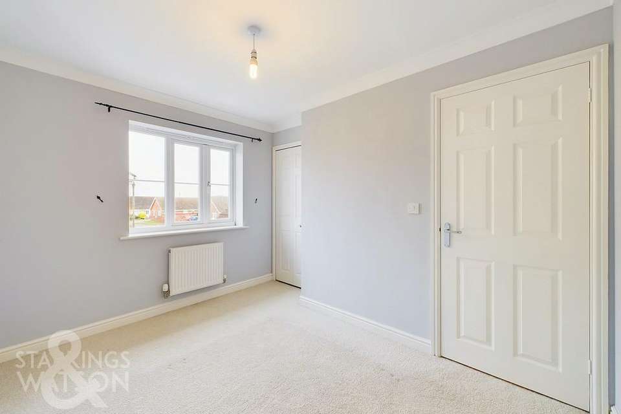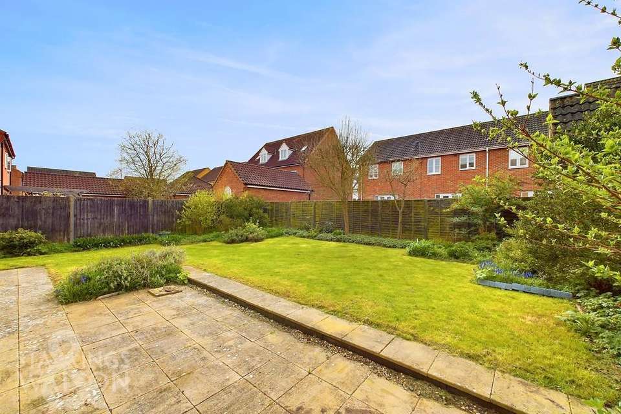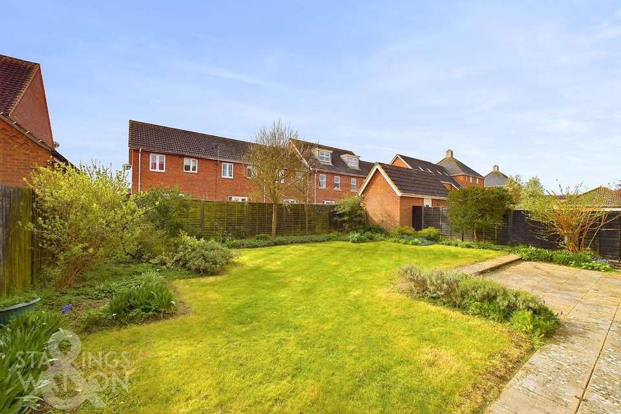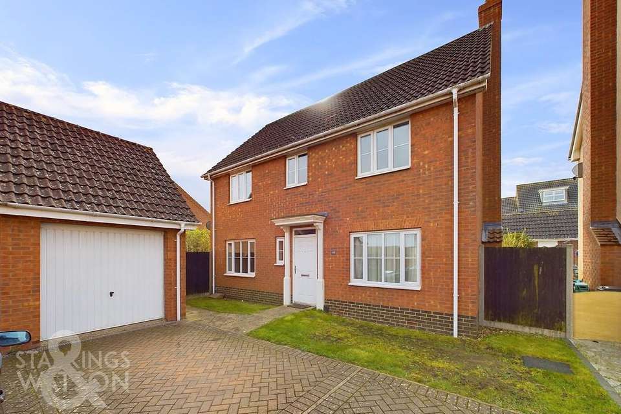4 bedroom detached house to rent
Mendham Lane, Harlestondetached house
bedrooms
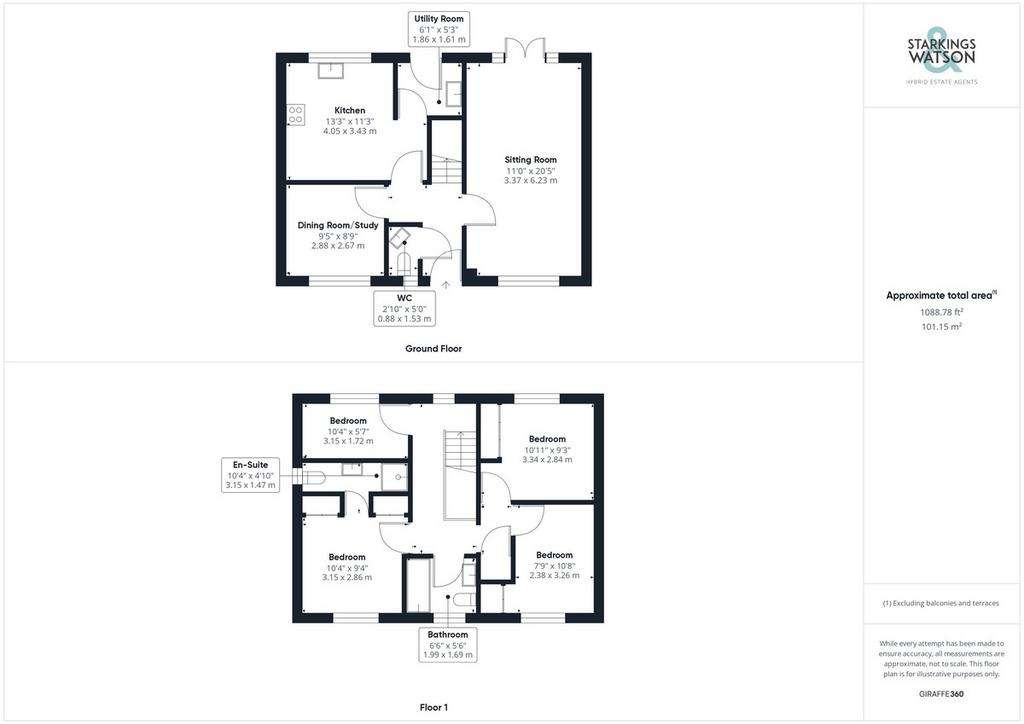
Property photos

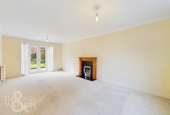
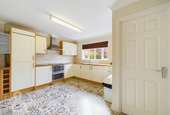
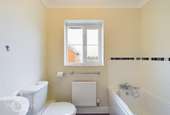
+14
Property description
IN SUMMARY TUCKED AWAY in the corner of a cul-de-sac, this DETACHED HOME offers a GENEROUS SOUTH FACING GARDEN, parking and GARAGE to front. Internally the property extends to over 1080 Sq. ft (stms), providing a BLANK CANVAS to personalise. Incorporating a hall entrance with W.C, doors lead off to the 20' DUAL ASPECT SITTING ROOM with a window to front and FRENCH DOORS to rear, useful STUDY/dining room and 13' KITCHEN/BREAKFAST ROOM with ample storage and a separate UTILITY ROOM. Upstairs, FOUR BEDROOMS lead off the landing, with BUILT-IN WARDROBES to three of them. The main bedroom also enjoys an EN SUITE SHOWER ROOM, with a family bathroom also sitting on the landing. The REAR GARDEN is enclosed and includes a generous PATIO AREA.
SETTING THE SCENE Tucked in the corner of the cul-de-sac, a lawned frontage can be found, with a pathway to the front door and gated garden. Parking can be found in front with the garage opposite.
THE GRAND TOUR Once inside, the hall entrance opens up with a wood effect floor underneath, and access to the main living spaces, and stairs rising to the first floor. The useful cloakroom is adjacent, with a two piece suite and tiled splash backs. The main sitting room is centred on a feature fire place, with double glazed windows to front and uPVC double glazed French doors onto the rear garden. Finished with fitted carpet, the door opposite takes you to the carpeted dining room, with a further window to front. Next door is the kitchen/breakfast room with its eye catching flooring, contrasting kitchen units and work surfaces. The electric hob is integrated along with an electric double oven. Further appliances include the fridge freezer, with space for a washing machine in the utility room. The kitchen and utility offer a matching finish, whilst there is a built-in storage cupboard and door taking you to the garden. Upstairs, the four bedrooms lead off the landing. The smallest is carpeted, with the three larger bedrooms being carpeted and finished with built-in wardrobes. Also leading from the main bedroom is the en suite shower room, with tiled splash backs and eye catching flooring. The family bathroom is finished in a similar style with a shower over the bath.
THE GREAT OUTDOORS The rear garden is a generous size and mainly laid to lawn. Enclosed with timber panelled fencing, planted boundaries run around the sides and rear, whilst a patio extends from the sitting room French door. The garden stretches down the side of the property, where the garage can be found with an up and over door to front, power and lighting.
OUT & ABOUT Ideally situated close to the centre of the vibrant market town of Harleston, filled with an excellent selection of everyday amenities and schooling. Full of character with interesting historic buildings the town also has a Wednesday market with free parking. The town of Diss, just a 15 minute drive away offers a further range of amenities and a direct train line to London Liverpool Street.
FIND US Postcode : IP20 9DN
What3Words : ///spoiled.hears.seatbelt
VIRTUAL TOUR View our virtual tour for a full 360 degree of the interior of the property.
SETTING THE SCENE Tucked in the corner of the cul-de-sac, a lawned frontage can be found, with a pathway to the front door and gated garden. Parking can be found in front with the garage opposite.
THE GRAND TOUR Once inside, the hall entrance opens up with a wood effect floor underneath, and access to the main living spaces, and stairs rising to the first floor. The useful cloakroom is adjacent, with a two piece suite and tiled splash backs. The main sitting room is centred on a feature fire place, with double glazed windows to front and uPVC double glazed French doors onto the rear garden. Finished with fitted carpet, the door opposite takes you to the carpeted dining room, with a further window to front. Next door is the kitchen/breakfast room with its eye catching flooring, contrasting kitchen units and work surfaces. The electric hob is integrated along with an electric double oven. Further appliances include the fridge freezer, with space for a washing machine in the utility room. The kitchen and utility offer a matching finish, whilst there is a built-in storage cupboard and door taking you to the garden. Upstairs, the four bedrooms lead off the landing. The smallest is carpeted, with the three larger bedrooms being carpeted and finished with built-in wardrobes. Also leading from the main bedroom is the en suite shower room, with tiled splash backs and eye catching flooring. The family bathroom is finished in a similar style with a shower over the bath.
THE GREAT OUTDOORS The rear garden is a generous size and mainly laid to lawn. Enclosed with timber panelled fencing, planted boundaries run around the sides and rear, whilst a patio extends from the sitting room French door. The garden stretches down the side of the property, where the garage can be found with an up and over door to front, power and lighting.
OUT & ABOUT Ideally situated close to the centre of the vibrant market town of Harleston, filled with an excellent selection of everyday amenities and schooling. Full of character with interesting historic buildings the town also has a Wednesday market with free parking. The town of Diss, just a 15 minute drive away offers a further range of amenities and a direct train line to London Liverpool Street.
FIND US Postcode : IP20 9DN
What3Words : ///spoiled.hears.seatbelt
VIRTUAL TOUR View our virtual tour for a full 360 degree of the interior of the property.
Interested in this property?
Council tax
First listed
Over a month agoMendham Lane, Harleston
Marketed by
Starkings & Watson - Norfolk & Suffolk Roxburgh House Mentmore Way, Norfolk NR14 7XPMendham Lane, Harleston - Streetview
DISCLAIMER: Property descriptions and related information displayed on this page are marketing materials provided by Starkings & Watson - Norfolk & Suffolk. Placebuzz does not warrant or accept any responsibility for the accuracy or completeness of the property descriptions or related information provided here and they do not constitute property particulars. Please contact Starkings & Watson - Norfolk & Suffolk for full details and further information.





