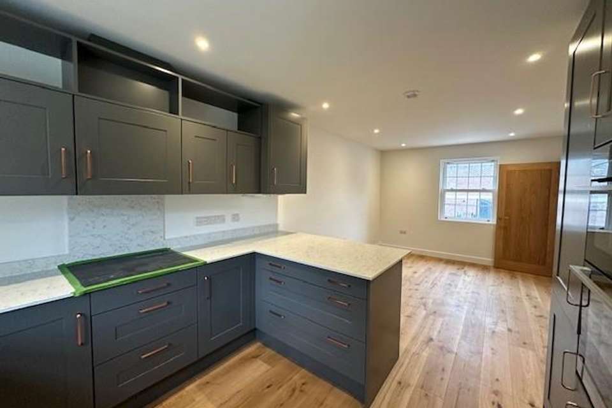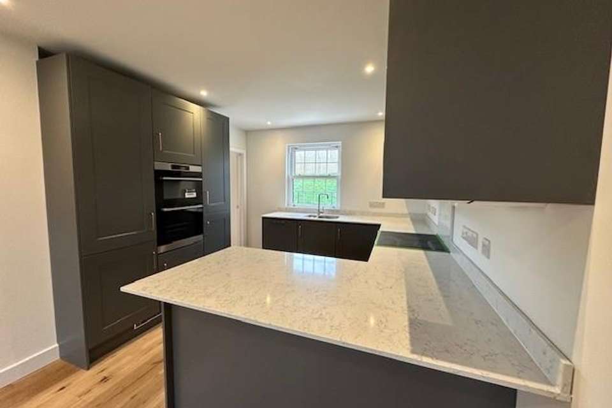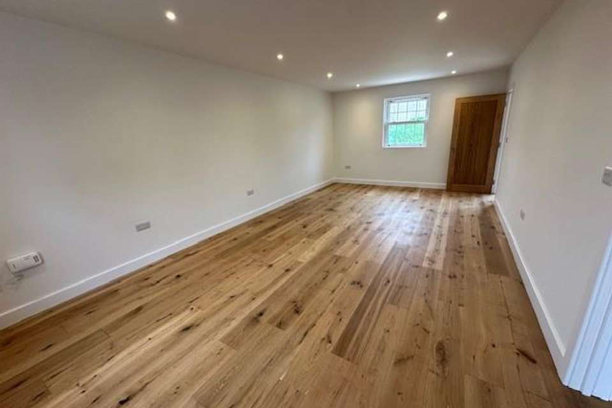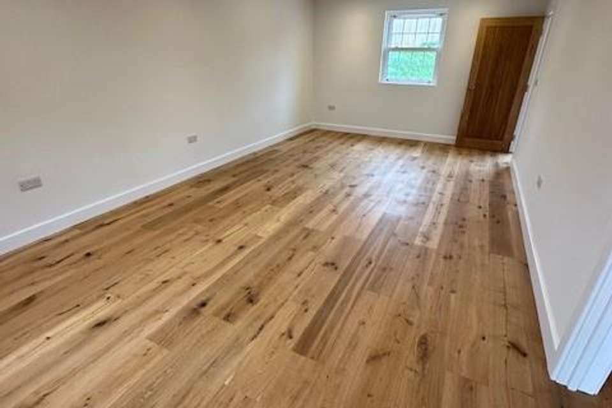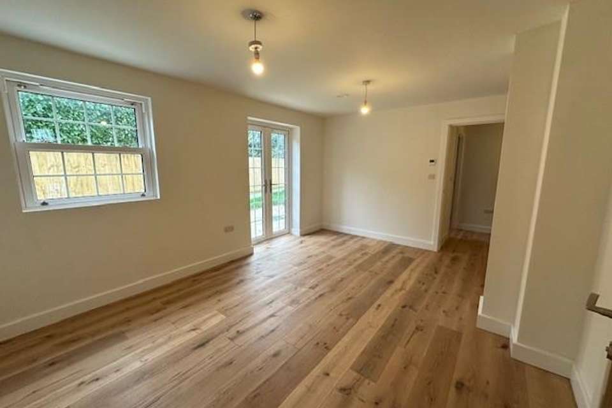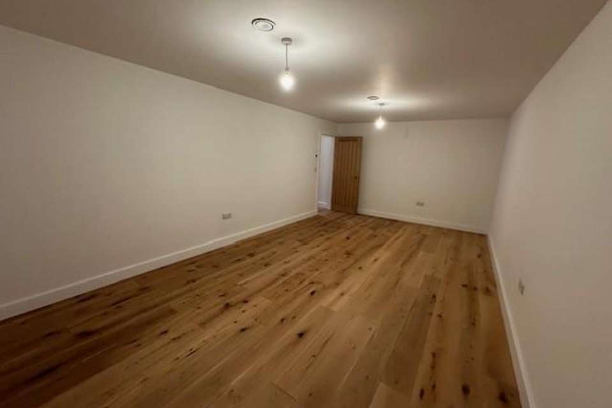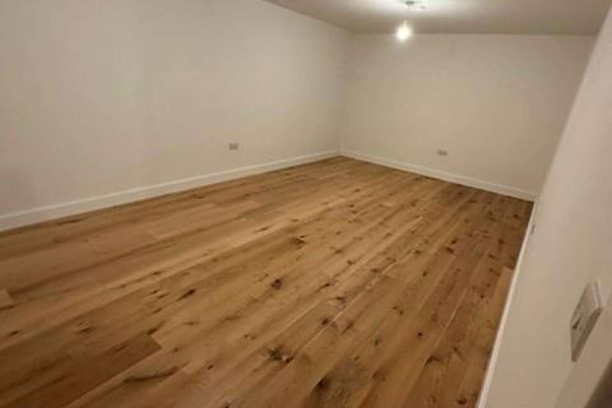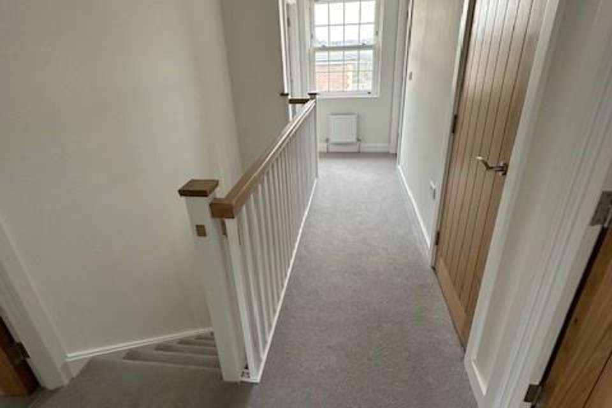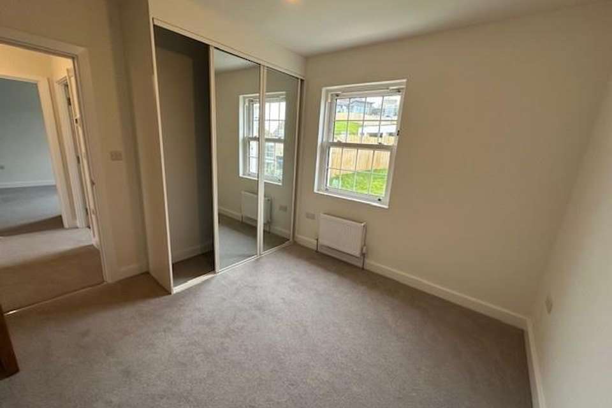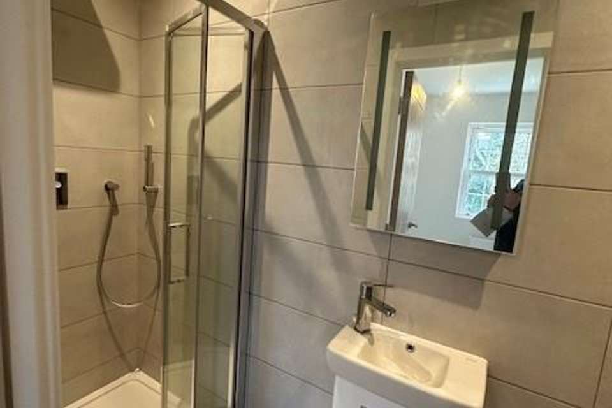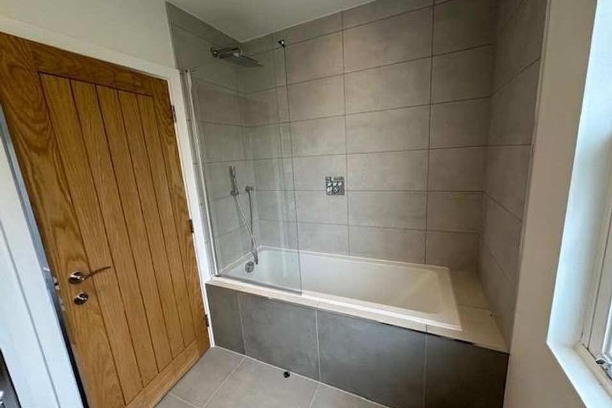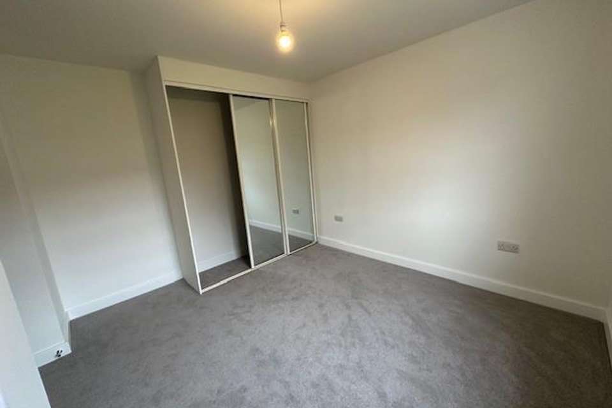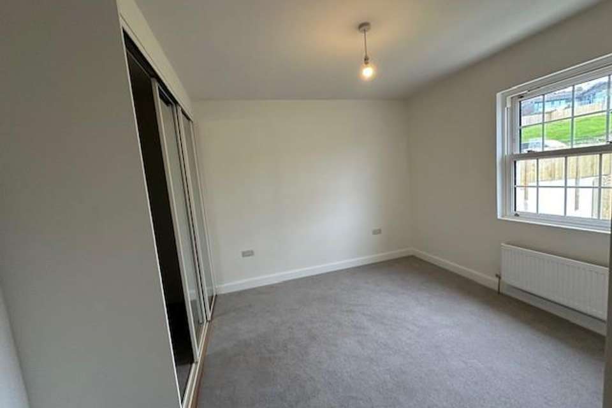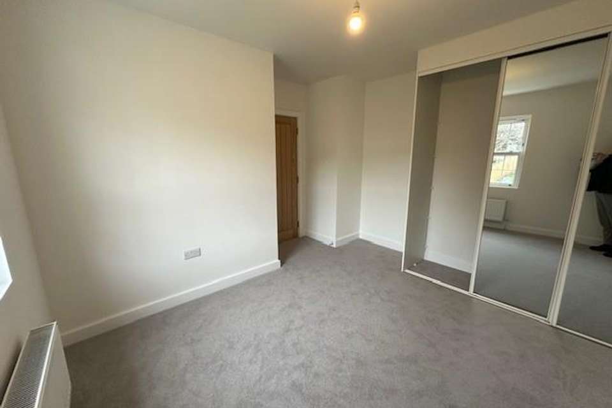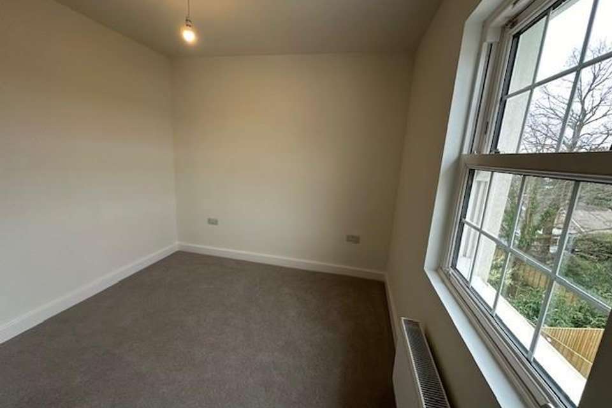£2,800pcm
5 bedroom detached house to rent
Monmouth Park, Lyme Regis DT7Property description
A superb 5 bedroom new build detached house. Presented and finished to an extremely high standard. Located in the popular Seaside town of Lyme Regis. Spacious lounge. Bespoke fitted kitchen with breakfast bar and integrated appliances including induction hob, oven, dishwasher and fridge/freezer. Dining area. Utility room with quality wall and base units, integral washing machine and sink and drainer. Double bedrooms all with fitted wardrobes. En-suite shower room to Bedroom 1. Contemporary white bathroom suite with shower over bath. Lower ground floor - master suite with French doors to lower patio and en-suite shower room with large shower cubicle. Home Cinema/games room. Wrap around garden with two sun trap patios. Ample parking spaces. EPC Rating B. Council Tax Band TBC. Deposit £3200.
Outside - Private driveway with ample private parking. Wrap around garden on two levels with sun trap patios.
Hallway - Engineered Oak flooring. Oak Veneer doors with chrome handles. White walls, ceilings and woodwork. Under floor heating. Pendant light fittings. French doors to rear garden.
Lounge - Large room running front to back. Engineered Oak flooring. Oak Veneer doors with chrome handles. White walls, ceilings and woodwork. Under floor heating. Double glazed windows. Spotlights. TV Point. USB Port.
Kitchen/Diner - Engineered Oak flooring. Oak Veneer doors with chrome handles. White walls, ceilings and woodwork. Bespoke charcoal colour wall and base units with chrome handles. Under cupboard lights. Silestone worktop, upstands and breakfast bar. Splash back. One and a half bowl sink and drainer with mixer tap. Integral four ring induction hob, double oven, extractor hood, fridge/freezer, and dishwasher. Under floor heating. Spotlights. Double glazed windows.
Cloakroom - Engineered Oak flooring. Oak Veneer doors with chrome handles. White walls, ceilings and woodwork. Under floor heating. White low level WC and wash hand basin.
Utility Room - Engineered Oak flooring. Oak Veneer doors with chrome handles. White walls, ceilings and woodwork. Bespoke charcoal colour wall and base units with chrome handles. Silestone worktop. Stainless steel sink and drainer with mixer tap. Washing machine. Under floor heating. Spotlights. Double glazed window.
Stairs And Landing - Premium carpet. Oak Veneer doors with chrome handles. White walls, ceilings and woodwork. Galleried landing. Double glazed window.
Bedroom 1 - Premium carpet. Open plan. Oak Veneer doors with chrome handles. White walls, ceilings and woodwork. Fitted Wardrobe with mirrored doors. Radiator. Double glazed window.
En-Suite - Oak Veneer doors with chrome handles. White walls, ceilings and woodwork. White low level WC and wash hand basin. Shower. Porcelain floor tiles. Heated towel rail.
Bedroom 2 - Premium carpet. Open plan. Oak Veneer doors with chrome handles. White walls, ceilings and woodwork. Fitted Wardrobe. Radiator. Double glazed window.
Bedroom 3 - Premium carpet. Open plan. Oak Veneer doors with chrome handles. White walls, ceilings and woodwork. Fitted Wardrobe. Radiator. Double glazed window.
Bathroom - Bathroom with white suite and contemporary chrome fittings. Shower over bath with glass screen. Porcelain tiles. Heated towel rail.
Bedroom 4 - Premium carpet. Open plan. Oak Veneer doors with chrome handles. White walls, ceilings and woodwork. Fitted Wardrobe. Radiator. Double glazed window.
Stairs/Hallway To Lower Ground Floor - Premium carpet to stairs. Engineered flooring to lower hallway. Oak Veneer doors with chrome handles. White walls, ceilings and woodwork. Large storage cupboard beneath stairs.
Master Suite - Large room. Engineered Oak flooring. Oak Veneer doors with chrome handles. White walls, ceilings and woodwork. Under floor heating. Double glazed windows. French doors to lower patio. Pendant light fittings.
Master En-Suite - Oak Veneer doors with chrome handles. White walls, ceilings and woodwork. White low level WC and wash hand basin. Huge shower cubicle. Porcelain floor tiles. Heated towel rail. Spotlights.
Information - EPC C Rating B.
Council Tax Band TBC
Deposit £3200.
Outside - Private driveway with ample private parking. Wrap around garden on two levels with sun trap patios.
Hallway - Engineered Oak flooring. Oak Veneer doors with chrome handles. White walls, ceilings and woodwork. Under floor heating. Pendant light fittings. French doors to rear garden.
Lounge - Large room running front to back. Engineered Oak flooring. Oak Veneer doors with chrome handles. White walls, ceilings and woodwork. Under floor heating. Double glazed windows. Spotlights. TV Point. USB Port.
Kitchen/Diner - Engineered Oak flooring. Oak Veneer doors with chrome handles. White walls, ceilings and woodwork. Bespoke charcoal colour wall and base units with chrome handles. Under cupboard lights. Silestone worktop, upstands and breakfast bar. Splash back. One and a half bowl sink and drainer with mixer tap. Integral four ring induction hob, double oven, extractor hood, fridge/freezer, and dishwasher. Under floor heating. Spotlights. Double glazed windows.
Cloakroom - Engineered Oak flooring. Oak Veneer doors with chrome handles. White walls, ceilings and woodwork. Under floor heating. White low level WC and wash hand basin.
Utility Room - Engineered Oak flooring. Oak Veneer doors with chrome handles. White walls, ceilings and woodwork. Bespoke charcoal colour wall and base units with chrome handles. Silestone worktop. Stainless steel sink and drainer with mixer tap. Washing machine. Under floor heating. Spotlights. Double glazed window.
Stairs And Landing - Premium carpet. Oak Veneer doors with chrome handles. White walls, ceilings and woodwork. Galleried landing. Double glazed window.
Bedroom 1 - Premium carpet. Open plan. Oak Veneer doors with chrome handles. White walls, ceilings and woodwork. Fitted Wardrobe with mirrored doors. Radiator. Double glazed window.
En-Suite - Oak Veneer doors with chrome handles. White walls, ceilings and woodwork. White low level WC and wash hand basin. Shower. Porcelain floor tiles. Heated towel rail.
Bedroom 2 - Premium carpet. Open plan. Oak Veneer doors with chrome handles. White walls, ceilings and woodwork. Fitted Wardrobe. Radiator. Double glazed window.
Bedroom 3 - Premium carpet. Open plan. Oak Veneer doors with chrome handles. White walls, ceilings and woodwork. Fitted Wardrobe. Radiator. Double glazed window.
Bathroom - Bathroom with white suite and contemporary chrome fittings. Shower over bath with glass screen. Porcelain tiles. Heated towel rail.
Bedroom 4 - Premium carpet. Open plan. Oak Veneer doors with chrome handles. White walls, ceilings and woodwork. Fitted Wardrobe. Radiator. Double glazed window.
Stairs/Hallway To Lower Ground Floor - Premium carpet to stairs. Engineered flooring to lower hallway. Oak Veneer doors with chrome handles. White walls, ceilings and woodwork. Large storage cupboard beneath stairs.
Master Suite - Large room. Engineered Oak flooring. Oak Veneer doors with chrome handles. White walls, ceilings and woodwork. Under floor heating. Double glazed windows. French doors to lower patio. Pendant light fittings.
Master En-Suite - Oak Veneer doors with chrome handles. White walls, ceilings and woodwork. White low level WC and wash hand basin. Huge shower cubicle. Porcelain floor tiles. Heated towel rail. Spotlights.
Information - EPC C Rating B.
Council Tax Band TBC
Deposit £3200.
Property photos
Council tax
First listed
Over a month agoMonmouth Park, Lyme Regis DT7
Monmouth Park, Lyme Regis DT7 - Streetview
DISCLAIMER: Property descriptions and related information displayed on this page are marketing materials provided by Harris & Harris - Axminster. Placebuzz does not warrant or accept any responsibility for the accuracy or completeness of the property descriptions or related information provided here and they do not constitute property particulars. Please contact Harris & Harris - Axminster for full details and further information.

