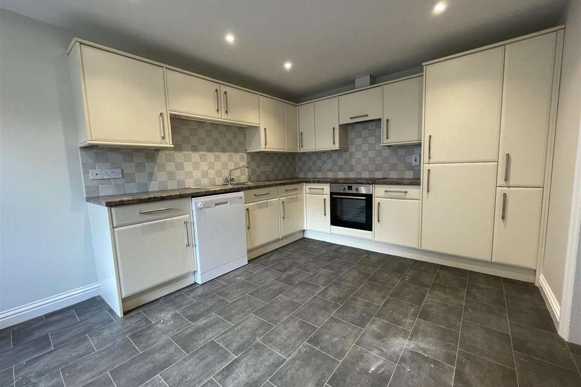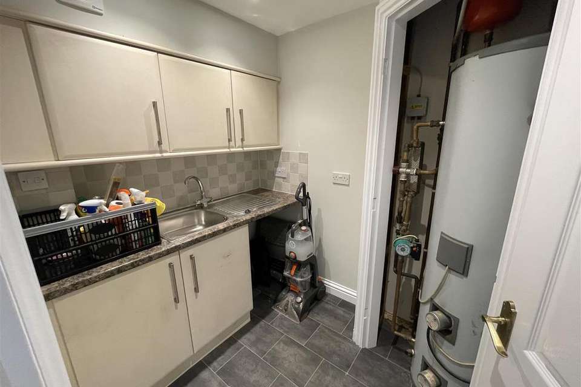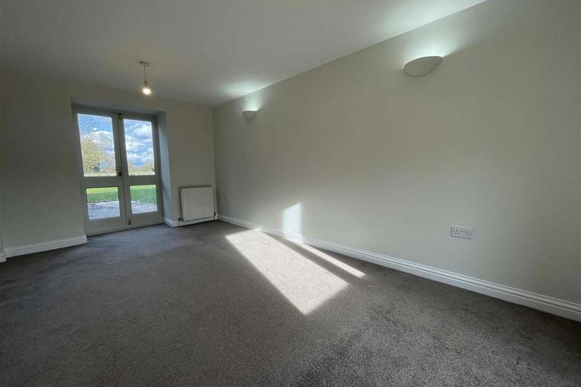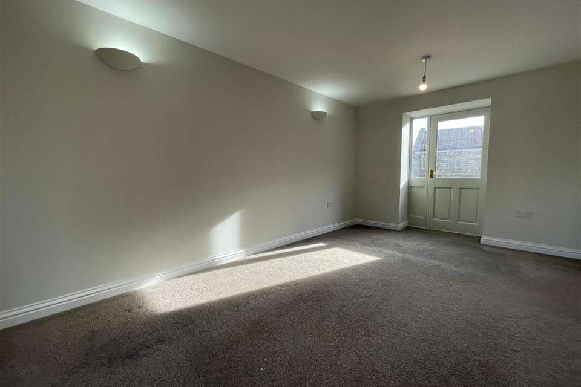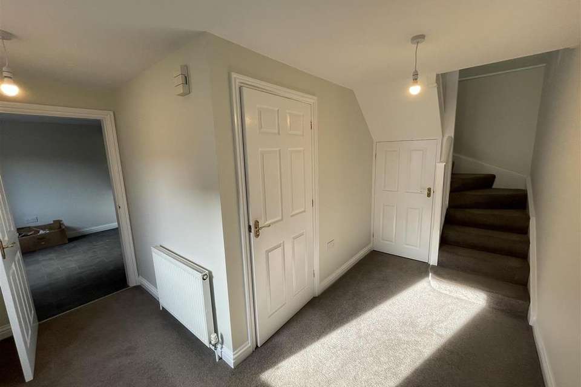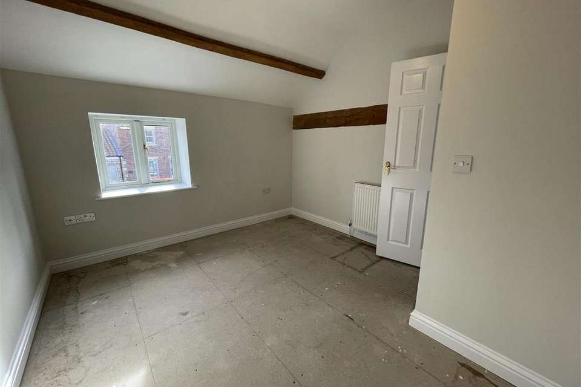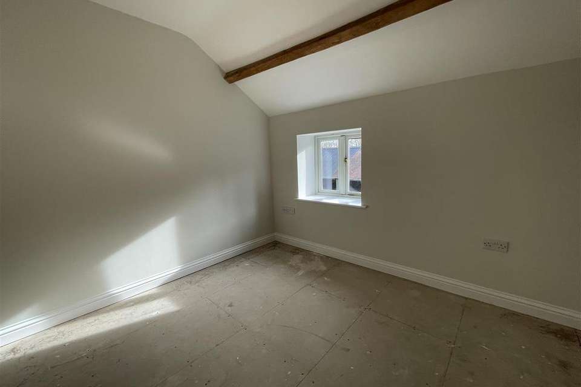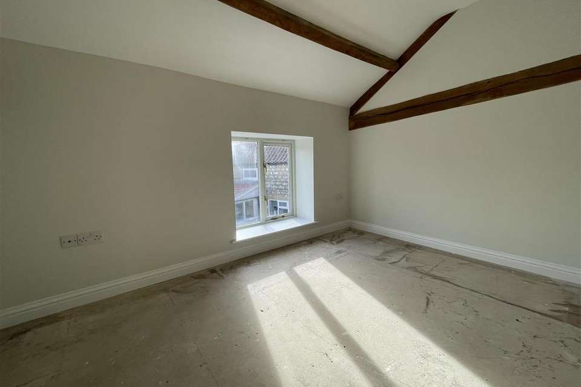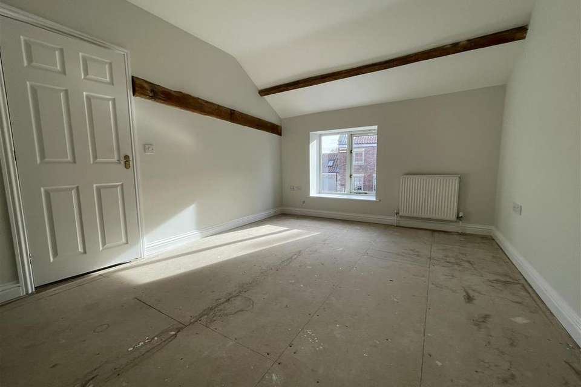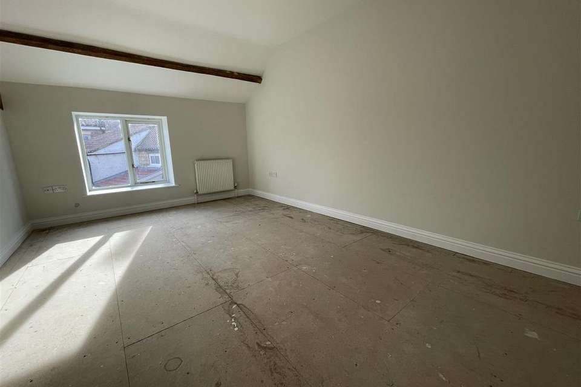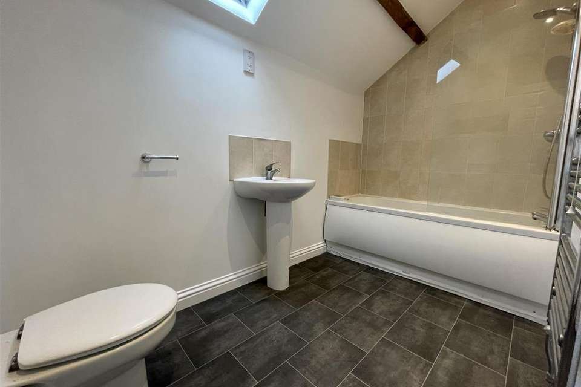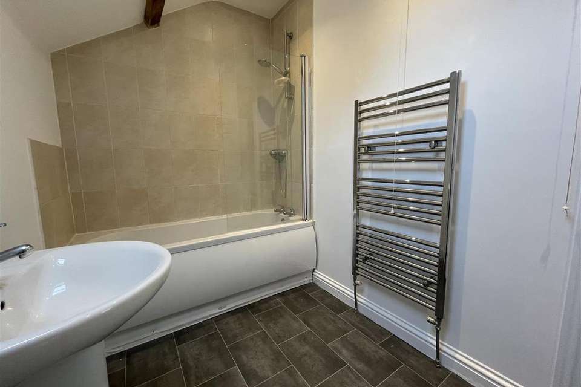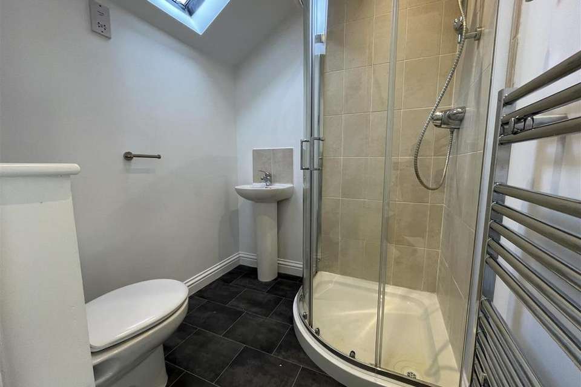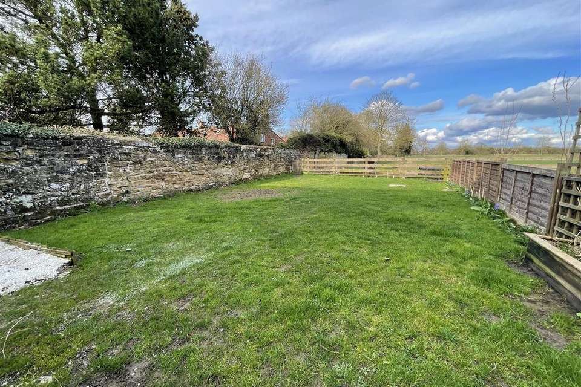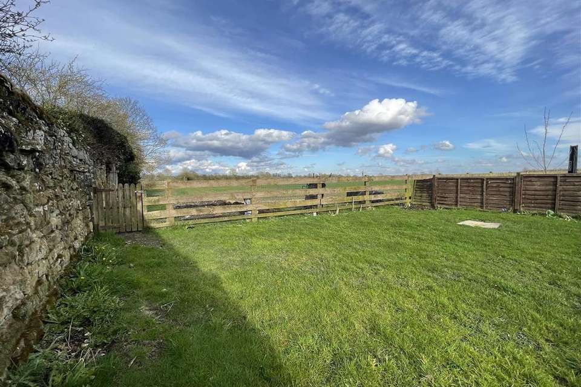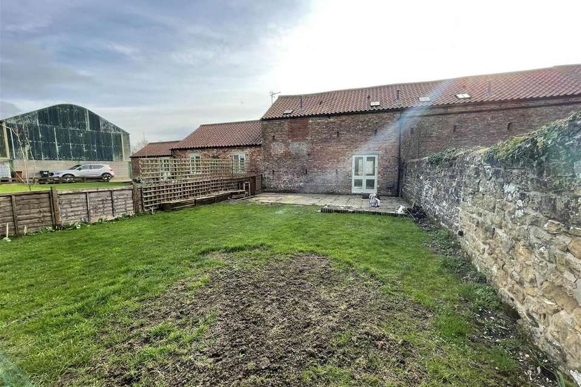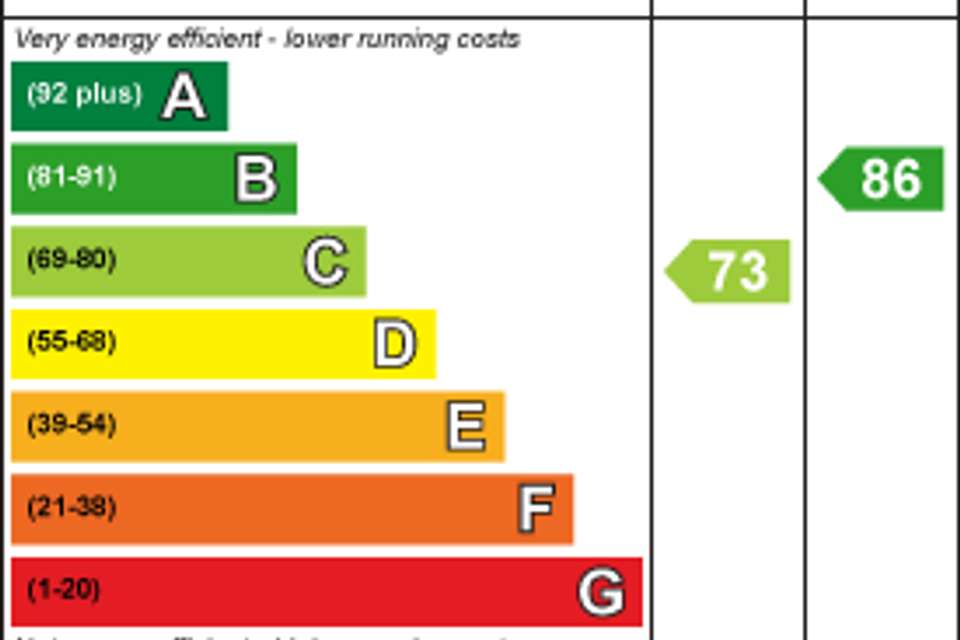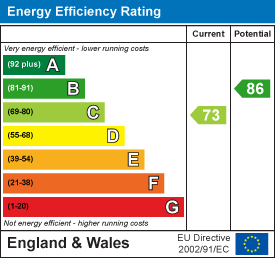3 bedroom terraced house to rent
Brawby, Maltonterraced house
bedrooms
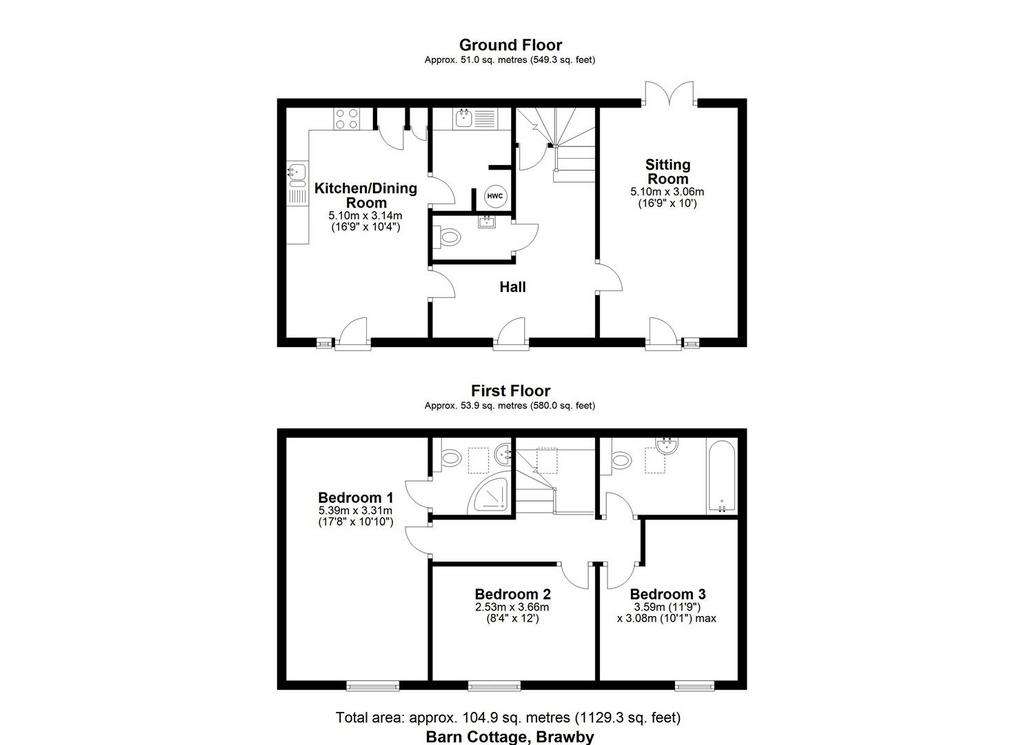
Property photos

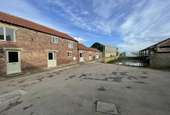
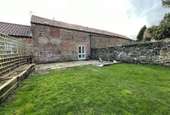
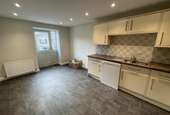
+19
Property description
Barn Cottage is a characterful three bedroom barn conversion, set in the charming rural village of Brawby, within 8 miles of Malton, Pickering and Kirkbymoorside. Set within the grounds of Manor Farm, alongside neighbouring cottages, the property benefits from off-street parking for up to two vehicles within a shared carport.
Accommodation -
On The Ground Floor -
Entrance Hall - 5.11m x 3.66m (16'9" x 12') - With under stairs cupboard, double radiator. Cloak room comprising low flush wc, pedestal wash hand basin, double radiator.
Sitting Room - 5.11m x 3.05m (16'9" x 10') - Dual aspect with timber frame double glazed doors to the front and rear outside, 2 no. double radiators.
Kitchen/Dining Room - 5.11m x 3.15m (16'9" x 10'4") - Range of fitted base and wall mounted units with work surfaces over, 1.5 bowl stainless steel sink and drainer with chrome mixer taps over, integral Logik oven and grill with 4 ring hob over, extractor fan, integral fridge feezer, plumbing for dishwasher, double radiator, door to outside.
Utility Room - 2.29m x 1.75m (7'6" x 5'9") - Fitted base and wall mounted units, stainless steel sink and drainer with chrome mixer taps over, cupboard housing the hot water cylinder, plumbing for washing machine, double radiator.
To The First Floor -
Landing - 4.67m x 0.91m (15'4" x 3') - Rear aspect rooflight, loft hatch.
Bedroom 1 (Sw) - 5.38m x 3.30m (17'8" x 10'10") - Front aspect timber frame double glazed window, 2 no. double radiators.
En-Suite Shower Room - 1.73m x 1.70m (5'8" x 5'7") - Three piece suite comprising corner shower cubicle with chrome fittings, glazed sliding doors and tiled internally, low flush wc, pedestal wash hand basin, chrome heated towel rail, shaver point, rooflight and extractor fan.
Bedroom 2 (S) - 3.66m x 2.54m (12' x 8'4") - Front aspect timber frame double glazed window, double radiator.
Bedroom 3 (Se) - 3.58m x 3.07m (11'9" x 10'1") - Front aspect timber frame double glazed window, double radiator.
Bathroom - 3.12m x 1.70m (10'3" x 5'7") - A three piece suite comprising panelled bath with shower over, low flush wc, pedestal wash hand basin with chrome mixer taps over, part tiled walls, chrome heated towel rail, shaver point and rooflight.
Outside - To the front of the property, there are 2 allocated parking spaces within a shared car port. To the rear, there is a paved patio area with raised beds and lawned garden beyond, overlooking open countryside.
Services - We understand that the property is connected to mains electricity, water, and drainage supplies. All the services have not been tested but we have assumed that they are in working order and consistent with the age of the property.
Viewing - Strictly by appointment with the Agents, BoultonCooper. Tel.[use Contact Agent Button].
What3words - ///regress.learn.trout
Council Tax Band - We are verbally informed the property lies in Band C. Prospective tenants are advised to check this information for themselves with North Yorkshire Council[use Contact Agent Button].
Energy Performance Rating - Assessed in Band TBC. The full EPC document can be viewed at our Malton office.
Accommodation -
On The Ground Floor -
Entrance Hall - 5.11m x 3.66m (16'9" x 12') - With under stairs cupboard, double radiator. Cloak room comprising low flush wc, pedestal wash hand basin, double radiator.
Sitting Room - 5.11m x 3.05m (16'9" x 10') - Dual aspect with timber frame double glazed doors to the front and rear outside, 2 no. double radiators.
Kitchen/Dining Room - 5.11m x 3.15m (16'9" x 10'4") - Range of fitted base and wall mounted units with work surfaces over, 1.5 bowl stainless steel sink and drainer with chrome mixer taps over, integral Logik oven and grill with 4 ring hob over, extractor fan, integral fridge feezer, plumbing for dishwasher, double radiator, door to outside.
Utility Room - 2.29m x 1.75m (7'6" x 5'9") - Fitted base and wall mounted units, stainless steel sink and drainer with chrome mixer taps over, cupboard housing the hot water cylinder, plumbing for washing machine, double radiator.
To The First Floor -
Landing - 4.67m x 0.91m (15'4" x 3') - Rear aspect rooflight, loft hatch.
Bedroom 1 (Sw) - 5.38m x 3.30m (17'8" x 10'10") - Front aspect timber frame double glazed window, 2 no. double radiators.
En-Suite Shower Room - 1.73m x 1.70m (5'8" x 5'7") - Three piece suite comprising corner shower cubicle with chrome fittings, glazed sliding doors and tiled internally, low flush wc, pedestal wash hand basin, chrome heated towel rail, shaver point, rooflight and extractor fan.
Bedroom 2 (S) - 3.66m x 2.54m (12' x 8'4") - Front aspect timber frame double glazed window, double radiator.
Bedroom 3 (Se) - 3.58m x 3.07m (11'9" x 10'1") - Front aspect timber frame double glazed window, double radiator.
Bathroom - 3.12m x 1.70m (10'3" x 5'7") - A three piece suite comprising panelled bath with shower over, low flush wc, pedestal wash hand basin with chrome mixer taps over, part tiled walls, chrome heated towel rail, shaver point and rooflight.
Outside - To the front of the property, there are 2 allocated parking spaces within a shared car port. To the rear, there is a paved patio area with raised beds and lawned garden beyond, overlooking open countryside.
Services - We understand that the property is connected to mains electricity, water, and drainage supplies. All the services have not been tested but we have assumed that they are in working order and consistent with the age of the property.
Viewing - Strictly by appointment with the Agents, BoultonCooper. Tel.[use Contact Agent Button].
What3words - ///regress.learn.trout
Council Tax Band - We are verbally informed the property lies in Band C. Prospective tenants are advised to check this information for themselves with North Yorkshire Council[use Contact Agent Button].
Energy Performance Rating - Assessed in Band TBC. The full EPC document can be viewed at our Malton office.
Council tax
First listed
4 weeks agoEnergy Performance Certificate
Brawby, Malton
Brawby, Malton - Streetview
DISCLAIMER: Property descriptions and related information displayed on this page are marketing materials provided by BoultonCooper - Malton. Placebuzz does not warrant or accept any responsibility for the accuracy or completeness of the property descriptions or related information provided here and they do not constitute property particulars. Please contact BoultonCooper - Malton for full details and further information.





