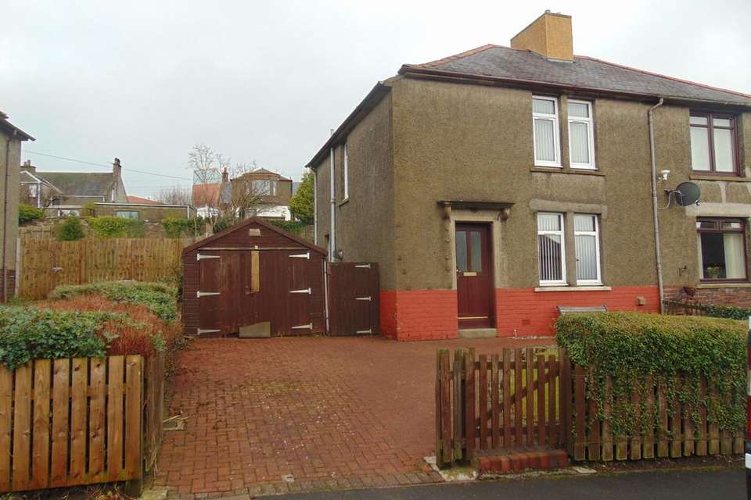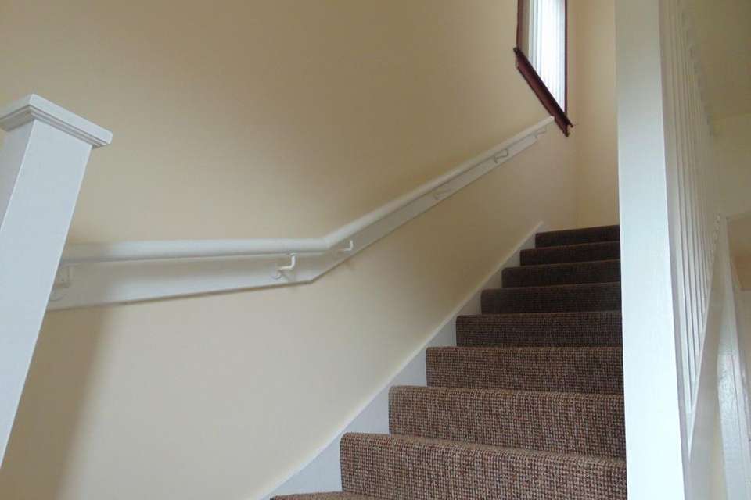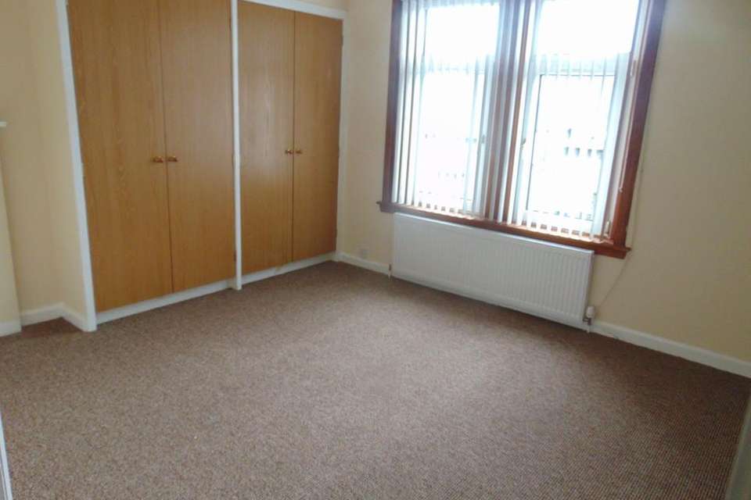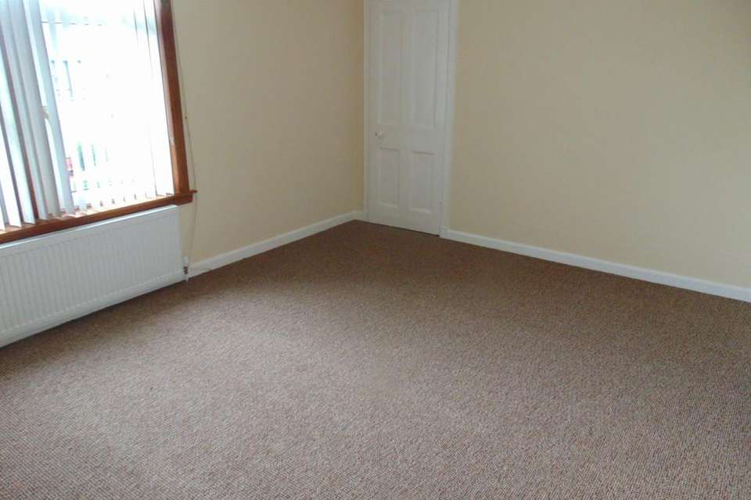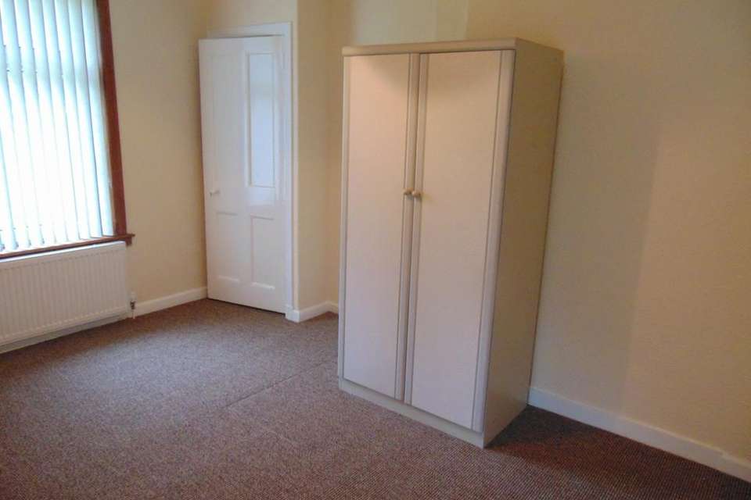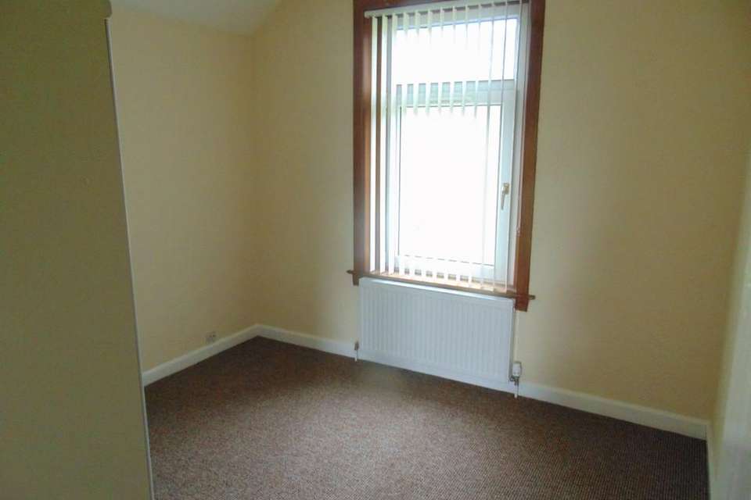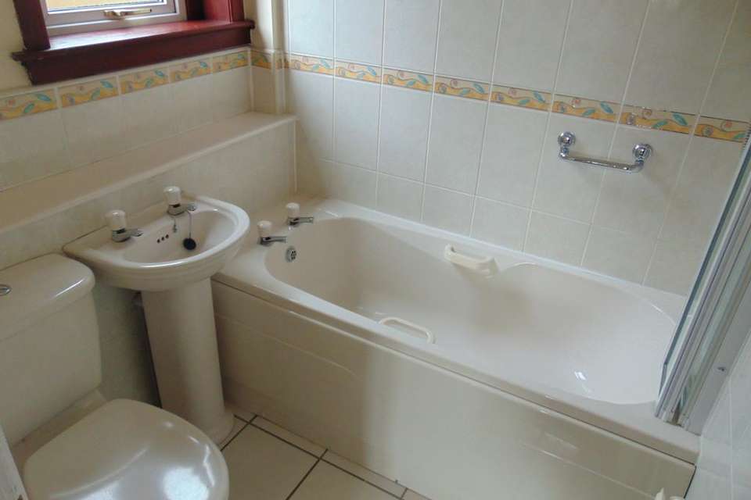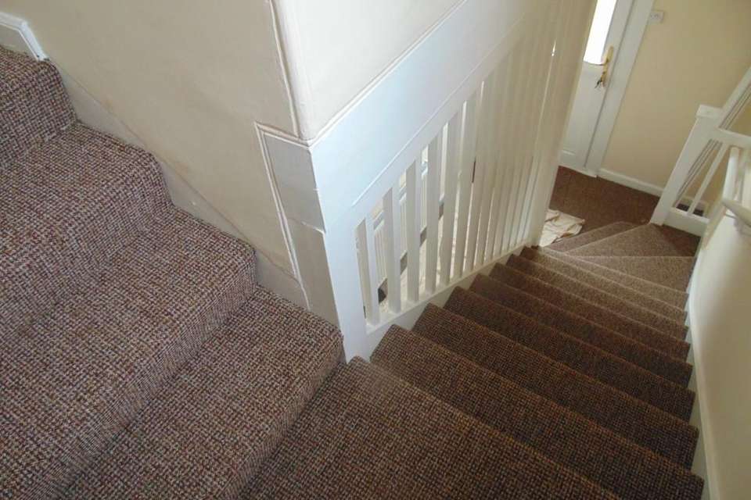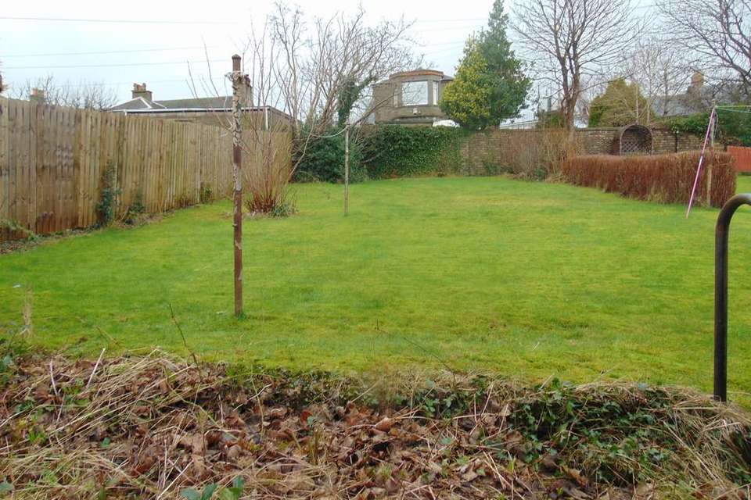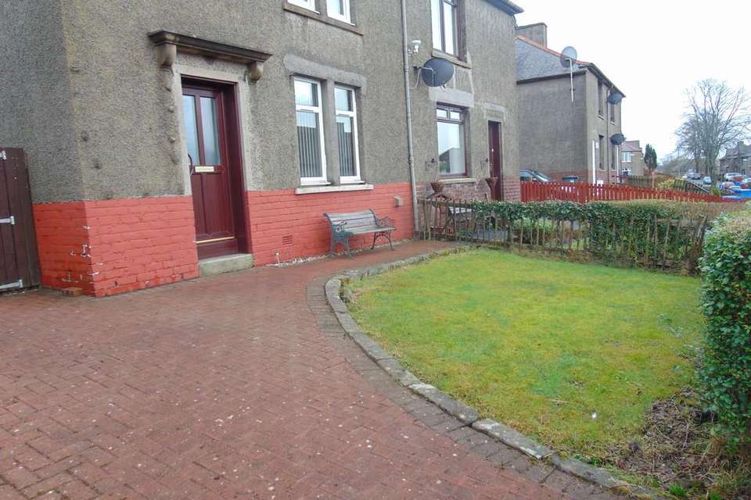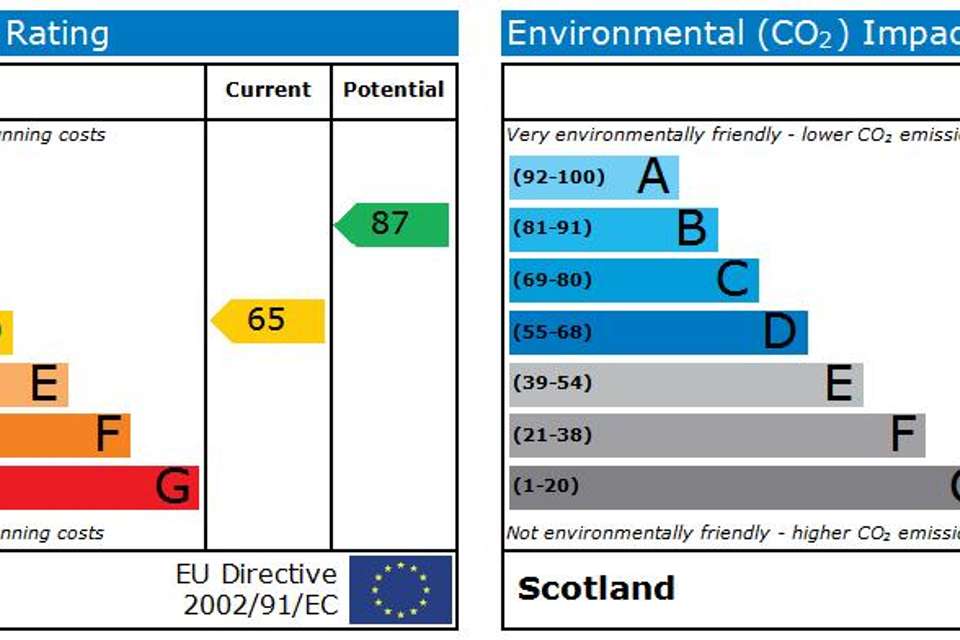£925pcm
3 bedroom semi-detached house to rent
Sutherland Crescent, West Lothian EH48Property description
ENTRANCE HALLWAY is very bright and spacious with understair storage, boiler cupboard and access to the upper floor, bathroom and lounge.
LOUNGE is a large room with windows offering an array of light. There is a storage cupboard and shelving area. Room is large enough to fit a dining area. Fire surround, hearth and electric fire included.
KITCHEN has an abundance of beech units with marble effect tops. Electric hob, oven and washing machine included. Access into back pantry where there are 2 large cupboards - one with a fridge freezer. Door leading to the back garden.
BATHROOM is fitted with a cream 3 piece suite with an electric Mira shower over the bath. Fully tiled around the bath area, and vanity area. Ceramic flooring.
UPPER LEVEL has a loft hatch on the landing and access to all 3 bedrooms.
MASTER BEDROOM is very large in size and fitted with 2 double built in wardrobes and 1 large walk-in wardrobe.
BEDROOM 2 is a large double bedroom..
BEDROOM 3 is another large double bedroom.
EXTERNALLY there are extensive gardens. To the rear a very large garden, laid to lawn and with mature shrubs and trees. The front is mono-blocked to fit 2 cars, leading to the large timber shed. Garden area with shrubs and lawn.
LOUNGE is a large room with windows offering an array of light. There is a storage cupboard and shelving area. Room is large enough to fit a dining area. Fire surround, hearth and electric fire included.
KITCHEN has an abundance of beech units with marble effect tops. Electric hob, oven and washing machine included. Access into back pantry where there are 2 large cupboards - one with a fridge freezer. Door leading to the back garden.
BATHROOM is fitted with a cream 3 piece suite with an electric Mira shower over the bath. Fully tiled around the bath area, and vanity area. Ceramic flooring.
UPPER LEVEL has a loft hatch on the landing and access to all 3 bedrooms.
MASTER BEDROOM is very large in size and fitted with 2 double built in wardrobes and 1 large walk-in wardrobe.
BEDROOM 2 is a large double bedroom..
BEDROOM 3 is another large double bedroom.
EXTERNALLY there are extensive gardens. To the rear a very large garden, laid to lawn and with mature shrubs and trees. The front is mono-blocked to fit 2 cars, leading to the large timber shed. Garden area with shrubs and lawn.
Property photos
Council tax
First listed
Over a month agoEnergy Performance Certificate
Sutherland Crescent, West Lothian EH48
Sutherland Crescent, West Lothian EH48 - Streetview
DISCLAIMER: Property descriptions and related information displayed on this page are marketing materials provided by Martin & Co - Bathgate. Placebuzz does not warrant or accept any responsibility for the accuracy or completeness of the property descriptions or related information provided here and they do not constitute property particulars. Please contact Martin & Co - Bathgate for full details and further information.
