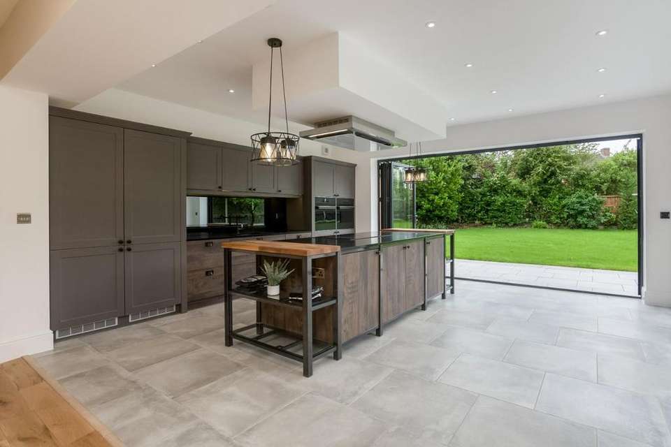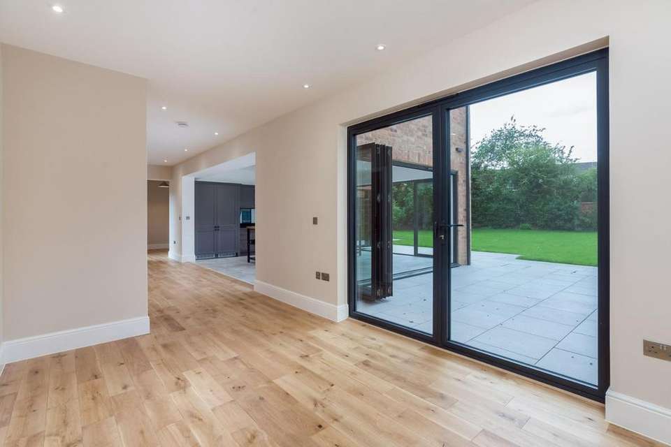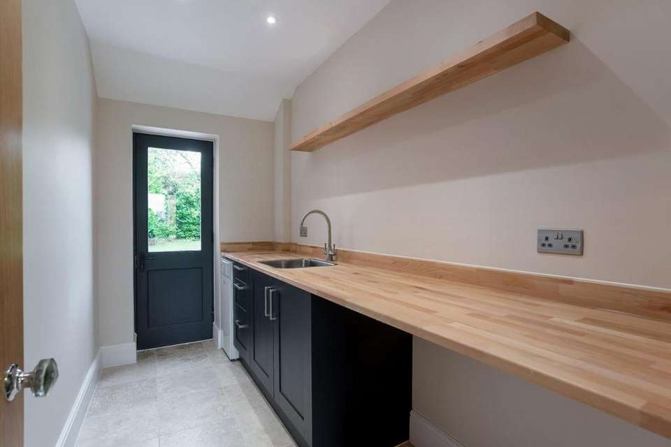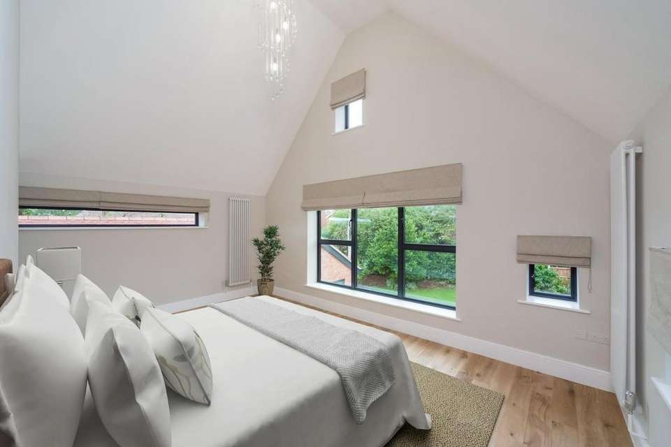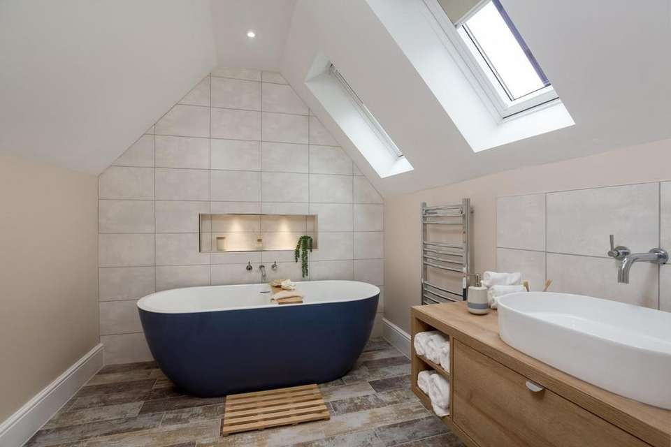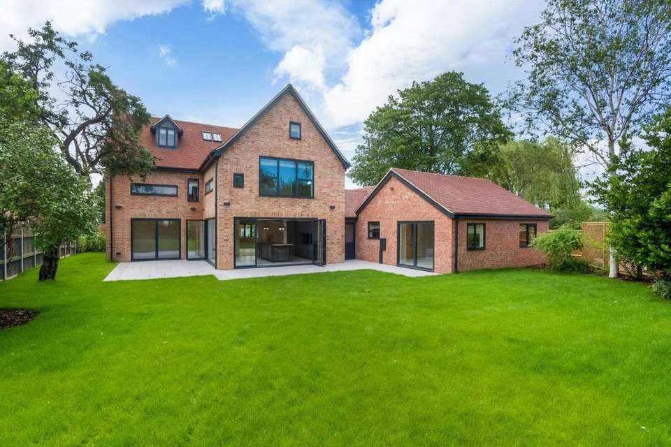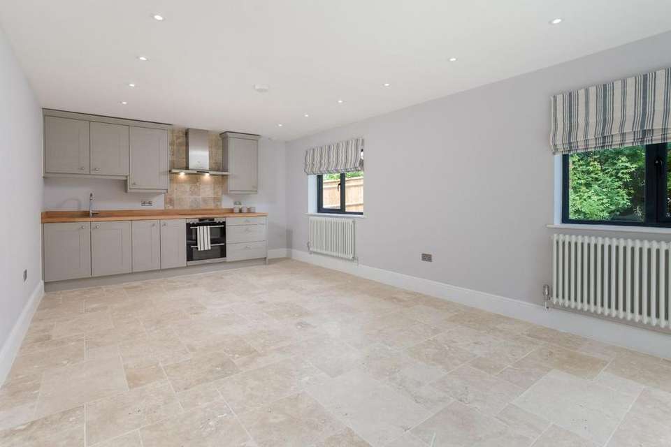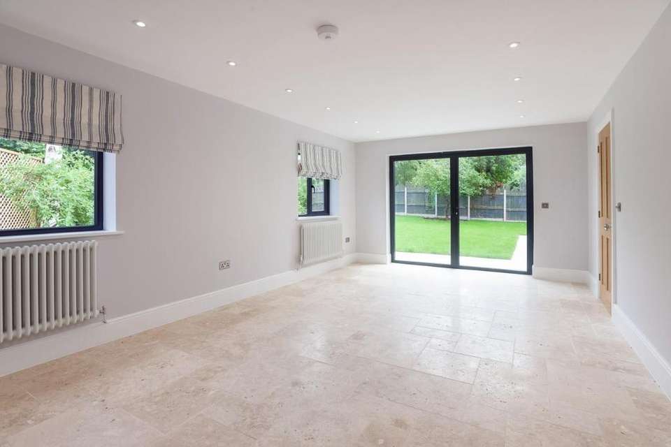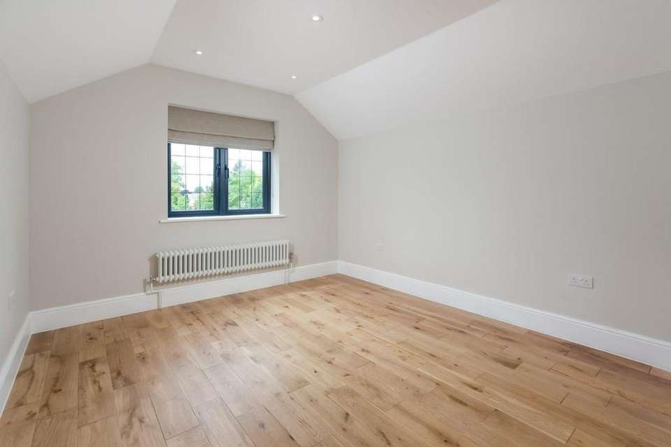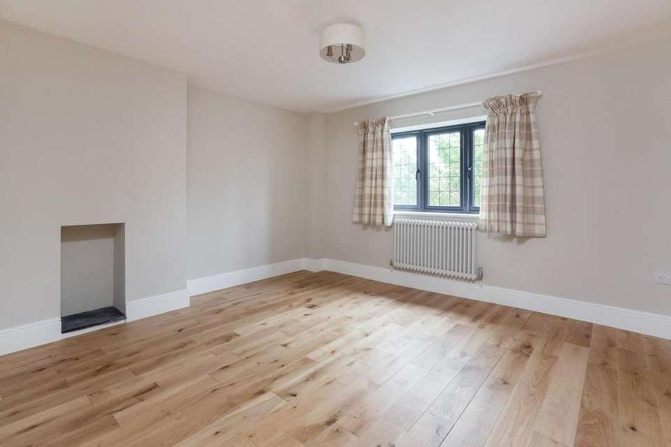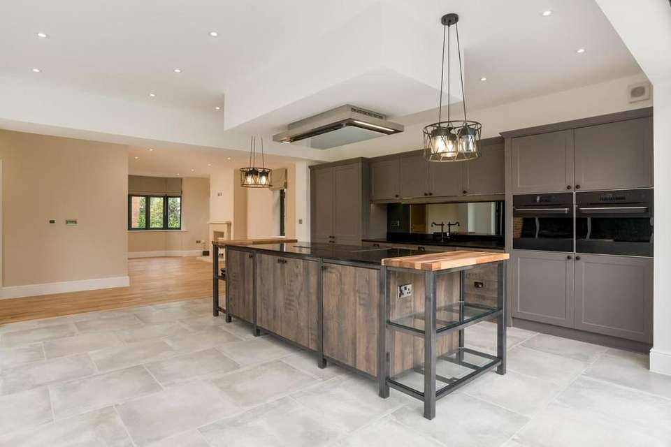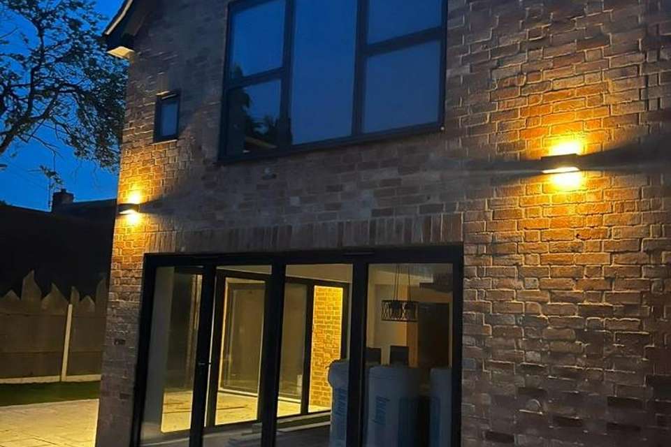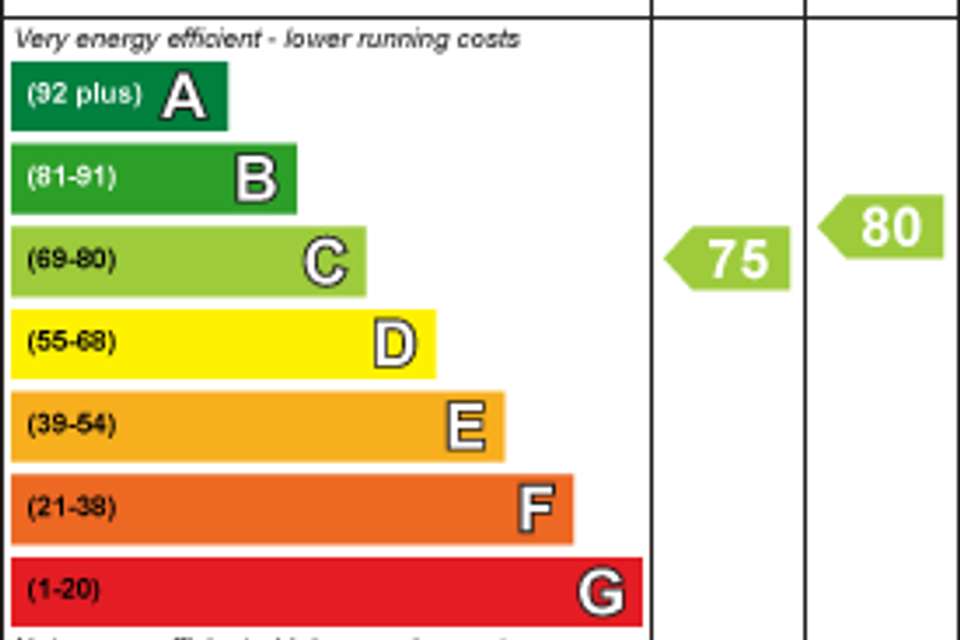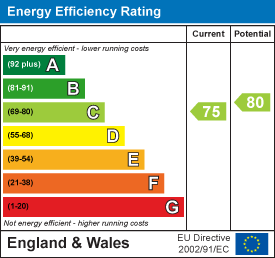7 bedroom detached house to rent
Binton Road, Welford on Avondetached house
bedrooms
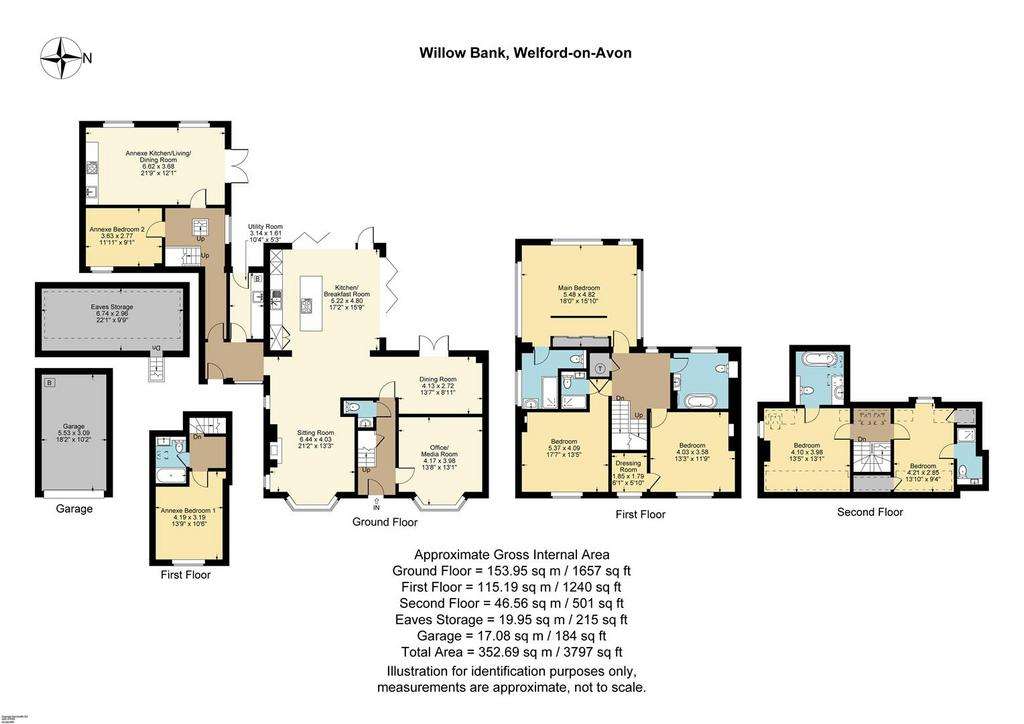
Property photos



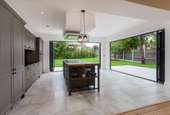
+20
Property description
APPLICATION RECEIVED. MANAGED BY PETER CLARKE. An exceptional seven bedroom, six bathroom completely rebuilt and refurbished family home, offered with immediate availability and located in the heart of Welford on Avon. This stunning 3,797 sq.ft. detached house offers a fantastic multigenerational opportunity having five bedrooms in the main home, five bathrooms plus a further private self-contained annexe with two bedrooms and a family bathroom. The property offers private landscaped gardens, generous garage with electric roller door, wide driveway with parking for several vehicles and an electric vehicle charging point. The renovations of this property were completed in July-2023, now offering a bespoke new build specification and fully loaded, high specification village home. Further benefits include open plan kitchen/dining/sitting room, media room, solid oak floors, superfast broadband connection, data connection points in each room, huge principal bedroom suite with vaulted ceilings, dressing area, picture frame windows and wet room. Six further king size bedrooms, five of which are ensuite and other features include bathrooms with spa shelving and one with integrated TV, mega-flo water system. The two-bedroom ANNEXE with it's own open plan kitchen/dining/sitting room and family bathroom and can be separate living, or incorporated into main home as a media facility, cinema, office or gym.
Accommodation -
Entrance Hall - with doors to annexe, utility and main house.
Main House -
Kitchen/Breakfast Room - with two sets of bi-fold doors to rear garden, range of matching wall and base units incorporating one and a half bowl sink with drainer, integrated appliances, island unit with six ring induction hob and extractor fan hood over. Opens into
Sitting Room - with bay window to front, feature fireplace housing wood burning stove.
Dining Room - with double doors to garden.
Utility Room - door to garden, base units with work top over incorporating sink.
Hallway - with door to front and stairs to first floor.
Cloakroom - with wash hand basin and wc.
Office/Media Room - with bay window to front.
First Floor Landing - with window to rear, boiler cupboard housing pressurised water tank.
Principal Bedroom Suite - with vaulted ceilings, picture frame window to rear, further windows to either side.
Dressing Area - with fitted wardrobes.
En Suite Shower Room - with opaque window to side, walk in shower cubicle with rainfall shower head, wash hand basin and wc.
Double Bedroom - with window to front.
En Suite Shower Room - with shower, wash basin and wc.
Double Bedroom - with window to front.
Dressing Room - with window to front.
Main Bathroom - with opaque window to rear, freestanding oval bath, wash hand basin, wc, integrated wall TV.
Stairs lead up the second floor landing.
Double Bedroom - with velux window and window to side.
En Suite Bathroom - with freestanding oval bath, wash hand basin in unit, wc, velux windows.
Bedroom - with dormer window to rear.
En Suite Shower Room - with shower cubicle, wash hand basin and wc.
Annexe - Accessed via the entrance hall of the main house, and opening to
Kitchen/Dining/Siting Room - with range of matching wall and base units, work top over incorporating sink and induction hob with brushed metal extractor fan hood over and integrated oven.
Ground Floor Bedroom -
Half Landing - with doors to bedroom and bathroom.
Bedroom - with window to front.
Bathroom - with velux window to side, panelled bath, wash hand basin unit and wc.
Outside - To the front is a wide brick paved driveway, walled and hedgerow boundaries, mainly laid to lawn with mature shrubs and planted beds. To the rear garden is a mix of paved patios, largely laid to lawn, planted beds, mature shrubs and trees, screened oil tank, and a mix of hedgerow and panelled fence boundaries.
General Information -
SERVICES: We have been advised by the vendor that mains electricity, water and drainage are connected to the property. However this should be checked by your solicitor before exchange of contracts. Oil fired central heating.
AGENTS NOTE: Please note the photograph of the bedroom includes staged furniture.
COUNCIL TAX: Council Tax is levied by the Local Authority and is understood to lie in Band F.
CURRENT ENERGY PERFORMANCE CERTIFICATE RATING: C. A full copy of the EPC is available at the office if required.
VIEWING: By Prior Appointment with the letting agent.
Accommodation -
Entrance Hall - with doors to annexe, utility and main house.
Main House -
Kitchen/Breakfast Room - with two sets of bi-fold doors to rear garden, range of matching wall and base units incorporating one and a half bowl sink with drainer, integrated appliances, island unit with six ring induction hob and extractor fan hood over. Opens into
Sitting Room - with bay window to front, feature fireplace housing wood burning stove.
Dining Room - with double doors to garden.
Utility Room - door to garden, base units with work top over incorporating sink.
Hallway - with door to front and stairs to first floor.
Cloakroom - with wash hand basin and wc.
Office/Media Room - with bay window to front.
First Floor Landing - with window to rear, boiler cupboard housing pressurised water tank.
Principal Bedroom Suite - with vaulted ceilings, picture frame window to rear, further windows to either side.
Dressing Area - with fitted wardrobes.
En Suite Shower Room - with opaque window to side, walk in shower cubicle with rainfall shower head, wash hand basin and wc.
Double Bedroom - with window to front.
En Suite Shower Room - with shower, wash basin and wc.
Double Bedroom - with window to front.
Dressing Room - with window to front.
Main Bathroom - with opaque window to rear, freestanding oval bath, wash hand basin, wc, integrated wall TV.
Stairs lead up the second floor landing.
Double Bedroom - with velux window and window to side.
En Suite Bathroom - with freestanding oval bath, wash hand basin in unit, wc, velux windows.
Bedroom - with dormer window to rear.
En Suite Shower Room - with shower cubicle, wash hand basin and wc.
Annexe - Accessed via the entrance hall of the main house, and opening to
Kitchen/Dining/Siting Room - with range of matching wall and base units, work top over incorporating sink and induction hob with brushed metal extractor fan hood over and integrated oven.
Ground Floor Bedroom -
Half Landing - with doors to bedroom and bathroom.
Bedroom - with window to front.
Bathroom - with velux window to side, panelled bath, wash hand basin unit and wc.
Outside - To the front is a wide brick paved driveway, walled and hedgerow boundaries, mainly laid to lawn with mature shrubs and planted beds. To the rear garden is a mix of paved patios, largely laid to lawn, planted beds, mature shrubs and trees, screened oil tank, and a mix of hedgerow and panelled fence boundaries.
General Information -
SERVICES: We have been advised by the vendor that mains electricity, water and drainage are connected to the property. However this should be checked by your solicitor before exchange of contracts. Oil fired central heating.
AGENTS NOTE: Please note the photograph of the bedroom includes staged furniture.
COUNCIL TAX: Council Tax is levied by the Local Authority and is understood to lie in Band F.
CURRENT ENERGY PERFORMANCE CERTIFICATE RATING: C. A full copy of the EPC is available at the office if required.
VIEWING: By Prior Appointment with the letting agent.
Council tax
First listed
Over a month agoEnergy Performance Certificate
Binton Road, Welford on Avon
Binton Road, Welford on Avon - Streetview
DISCLAIMER: Property descriptions and related information displayed on this page are marketing materials provided by Peter Clarke & Co - Stratford Upon Avon. Placebuzz does not warrant or accept any responsibility for the accuracy or completeness of the property descriptions or related information provided here and they do not constitute property particulars. Please contact Peter Clarke & Co - Stratford Upon Avon for full details and further information.



