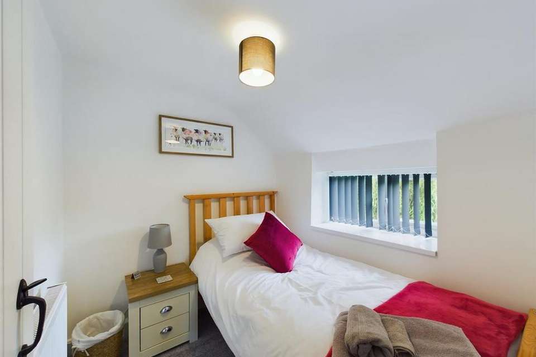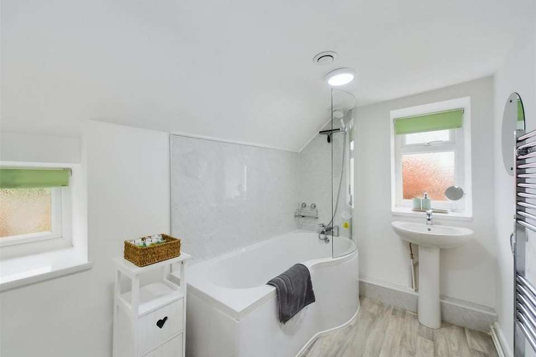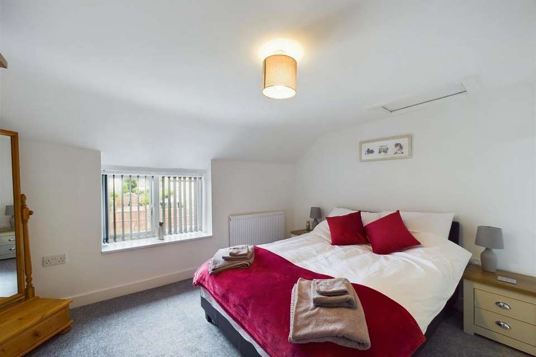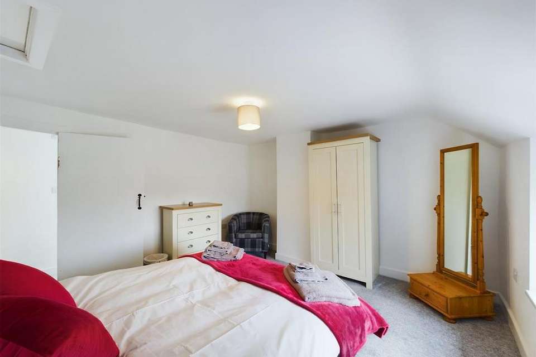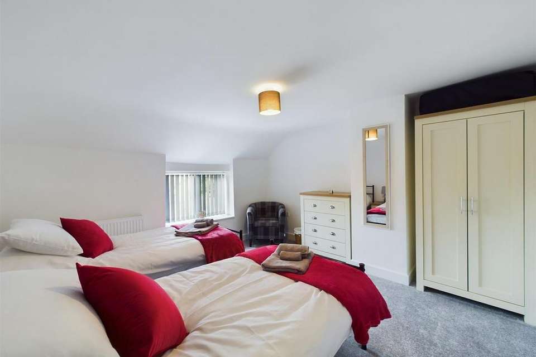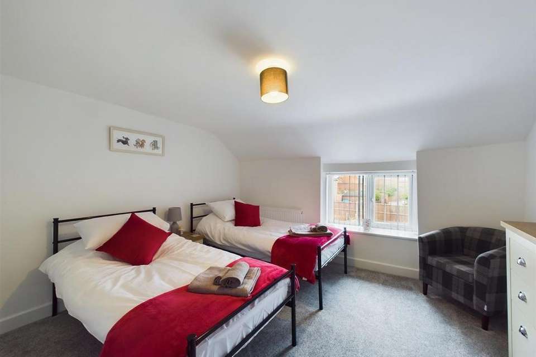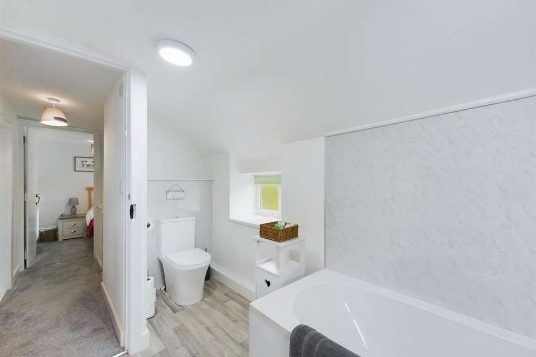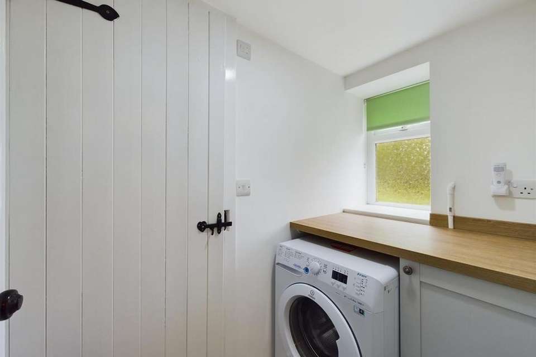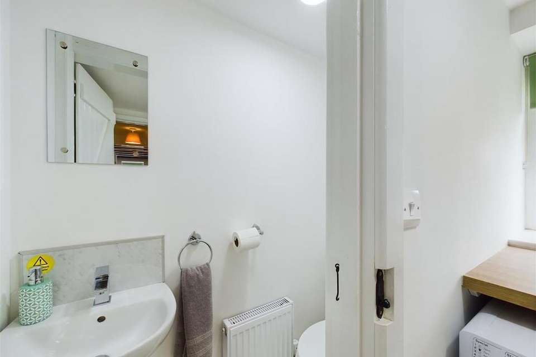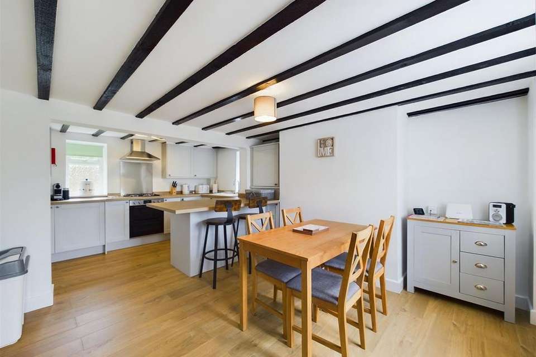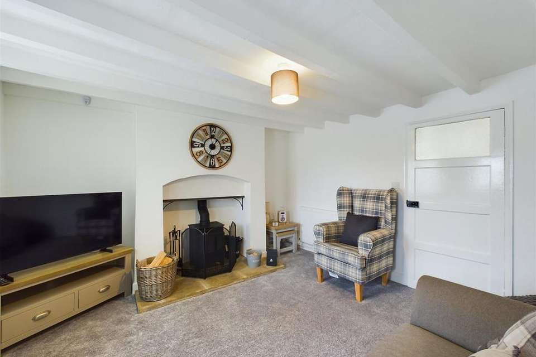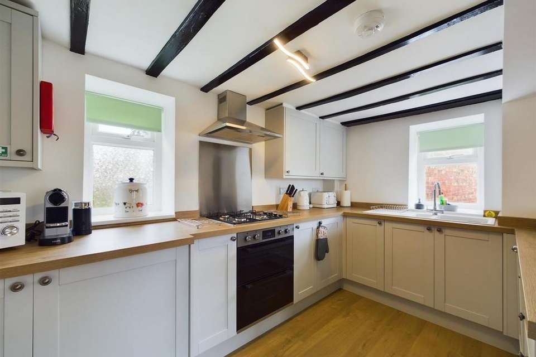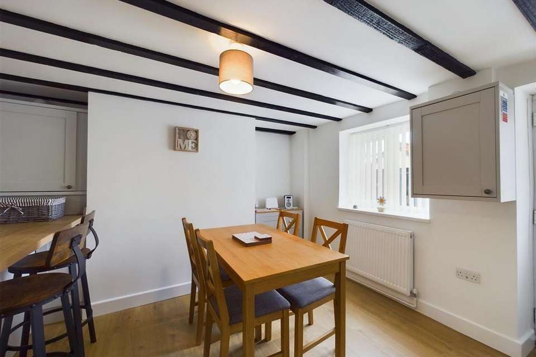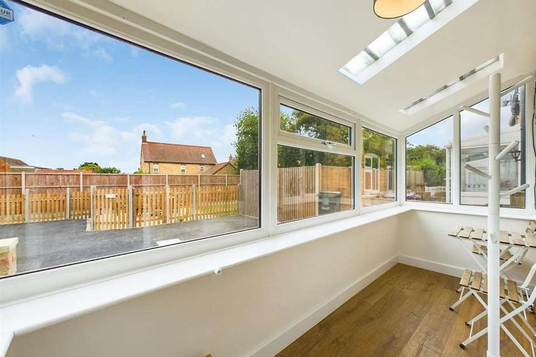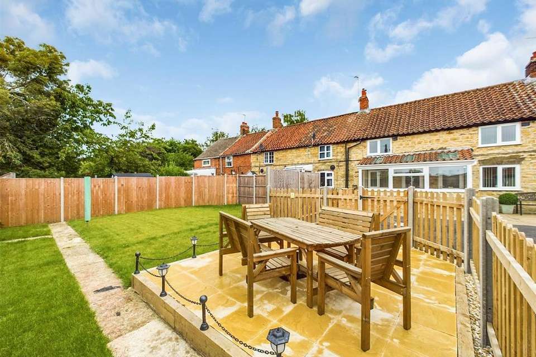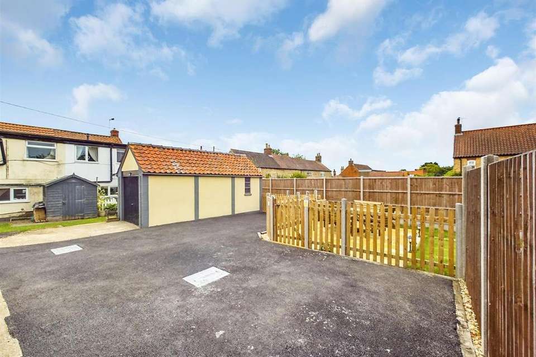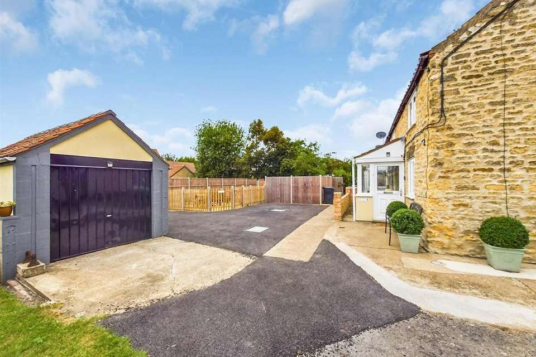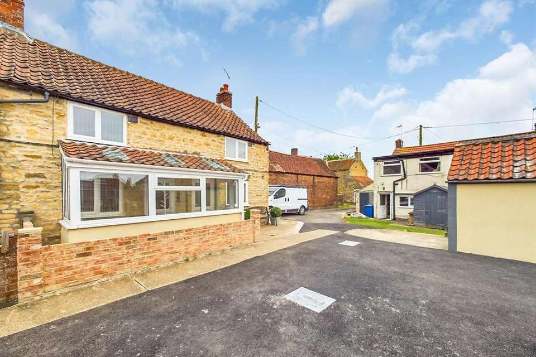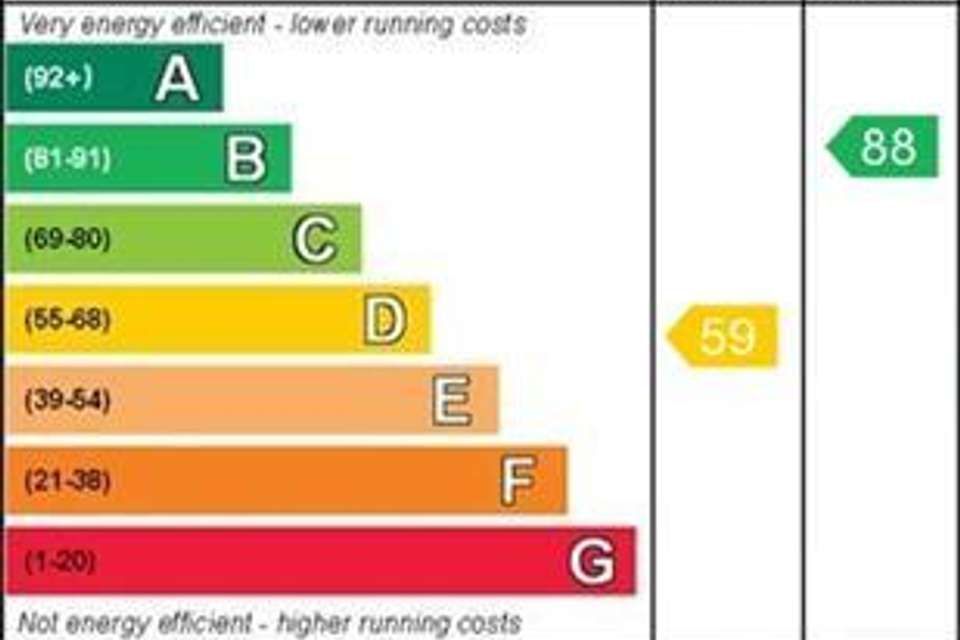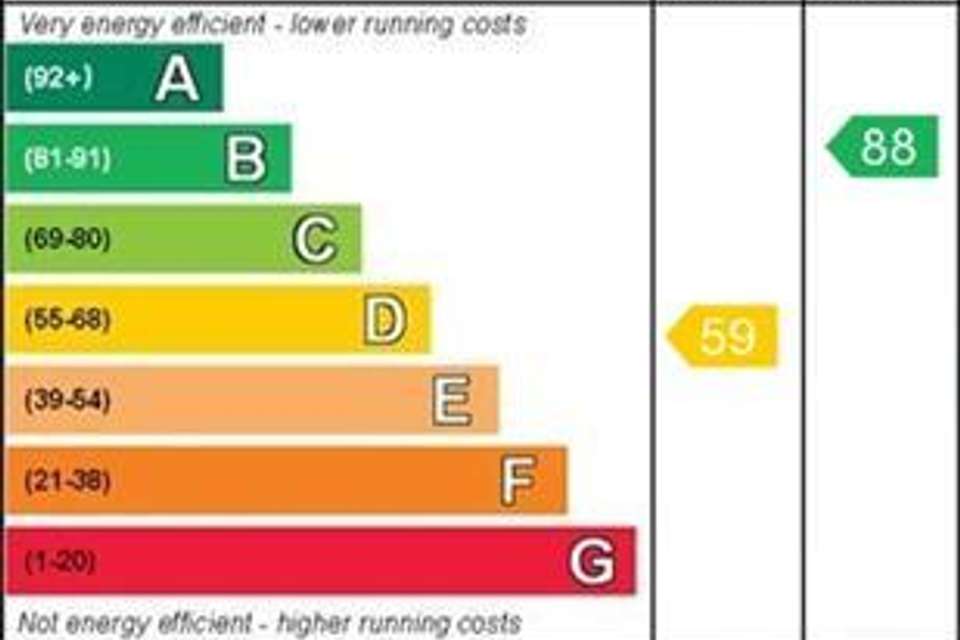3 bedroom cottage to rent
Ingham, Lincolnhouse
bedrooms
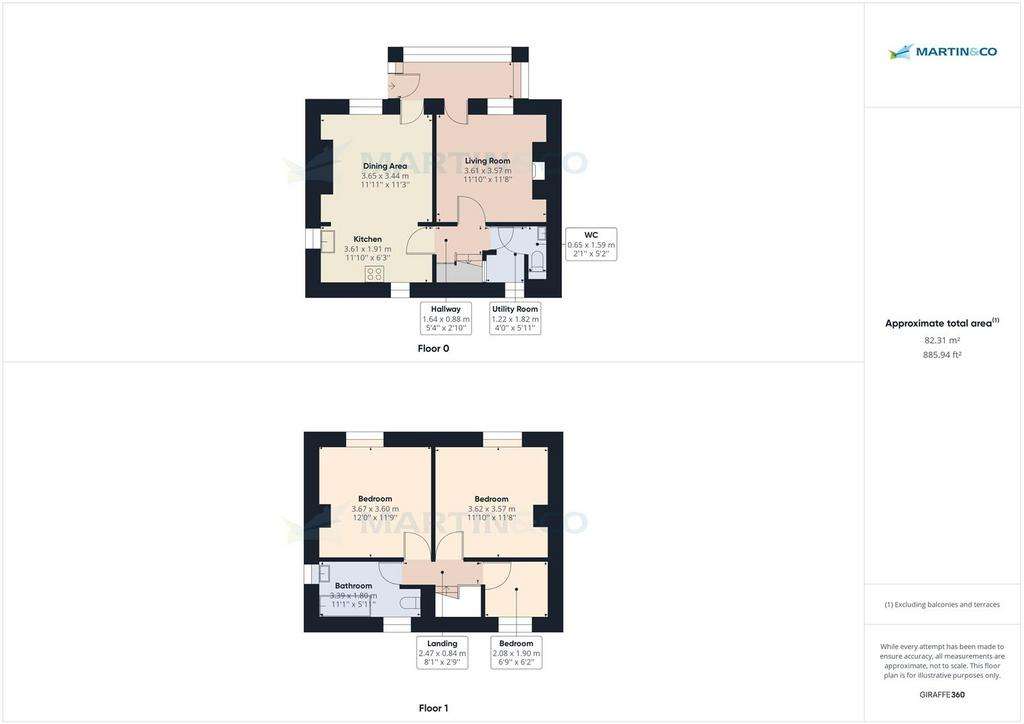
Property photos

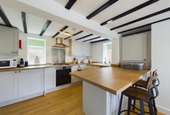
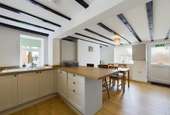
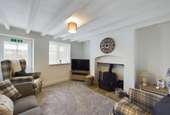
+20
Property description
This three bedroom character cottage is nestled within the sought after and picturesque village of Ingham. Renovated throughout whilst retaining original features with kitchen/diner, Lounge, utility room, cloakroom and family bathroom. Parking, Garage and Garden to front aspect.
Unfortunately pets and smokers cannot be accepted in this property
Length of tenancy - 6 months initial tenancy
Council tax band - A - West Lindsey District Council
Mobile (based on calls indoors) - O2, EE, & Vodafone Average coverage
Broadband (estimated speeds)
Standard1 mbps
Superfast80 mbps
Ultrafast- UNAVIAILABLE
Satellite & Cable TV Availability - BT & Sky
This three bedroom character cottage is nestled within the sought after and picturesque village of Ingham.
Amenities include the village hall, tennis court, play park which has been renovated in 2022,13th century village church and war memorial, doctors surgery and two public houses. Ideal location for walkers and pet owners as the village is surrounded by public paths.
Commutable distance into the city of Lincoln with regular transport links plus the ever popular William Farr CofE secondary is approximately only 5 miles away.
Unfortunately pets and smokers cannot be accepted in this property
Length of tenancy - 6 months initial tenancy
Council tax band - A - West Lindsey District Council
Mobile (based on calls indoors) - O2, EE, & Vodafone Average coverage
Broadband (estimated speeds)
Standard1 mbps
Superfast80 mbps
Ultrafast- UNAVIAILABLE
Satellite & Cable TV Availability - BT & Sky
Porch - 1.32m x 3.72m - PVC double glazed and single brick construction, laminate flooring with inlay mat. Two separate PVC doors leading to living room and dining area and pendant light.
Dining Area - 3.68m x 3.52m - PVC windows to front aspect and PVC door to porch, ceiling light fittings, 2 x radiator, laminate flooring with inlay mat and Electrical consumer unit.
Kitchen - 3.68m x 1.91m - Original beams to ceiling and door through to the hallway, base and eye level units with laminate work surfaces with breakfast bar. Inset 1 1/2 composite sink and drainer, fitted double electric oven and 4 ring gas hob, integrated appliances; fridge, freezer and dishwasher. Boiler; Main-ECO compact and Hive system, heat alarm, carbon monoxide alarm, ceiling light fittings, laminate flooring and PVC windows to rear and side aspect.
Living Room - 3.56m x 3.62m - Original beams to ceiling and internal door, PVC window to the front aspect and PVC door to porch, carpeted flooring, radiator, pendant light fitting and a log burning stove with stone hearth and including lined chimney.
Utility Room - 1.26m x 1.86m - Original internal door, base level unit with laminate work surface, space for washing machine, radiator, ceiling light fitting, PVC window to rear, vinyl flooring
Cloakroom - 1.82m x 0.67m - Original internal door, wash basin to wall, low level WC, vinyl flooring, radiator, extractor to wall, ceiling light fitting
Hallway Stairs Landing - Carpet flooring, pendant light fittings, smoke alarm on the ground and first floors, and under stairs cupboard.
Bedroom - 3.69m x 3.56m - Original internal door, PVC window to the front aspect, carpet flooring, pendant fitting, radiator and loft access.
Bedroom - 3.63m x 3.61m - Original internal door, PVC window to the front aspect, carpet flooring, pendant fitting and a radiator.
Bedroom - 2.08m x 1.91m - Original internal door, PVC window to the rear aspect, carpet flooring, pendant fitting and a radiator.
Bathroom - 3.38m x 1.82m - Original internal door, pedestal wash basin, low level WC and panelled P shaped bath with shower mixer tap and glass screen. Heated towel rail, PVC double glazed windows to the side and rear aspect, extractor, ceiling light and vinyl flooring.
Garage - Up and over door to front of garage, no light or power
Outside - Enclosed garden to front with gated access, being laid to lawn, raised patio area and off road parking for up to 3 cars to the front.
Unfortunately pets and smokers cannot be accepted in this property
Length of tenancy - 6 months initial tenancy
Council tax band - A - West Lindsey District Council
Mobile (based on calls indoors) - O2, EE, & Vodafone Average coverage
Broadband (estimated speeds)
Standard1 mbps
Superfast80 mbps
Ultrafast- UNAVIAILABLE
Satellite & Cable TV Availability - BT & Sky
Unfortunately pets and smokers cannot be accepted in this property
Length of tenancy - 6 months initial tenancy
Council tax band - A - West Lindsey District Council
Mobile (based on calls indoors) - O2, EE, & Vodafone Average coverage
Broadband (estimated speeds)
Standard1 mbps
Superfast80 mbps
Ultrafast- UNAVIAILABLE
Satellite & Cable TV Availability - BT & Sky
This three bedroom character cottage is nestled within the sought after and picturesque village of Ingham.
Amenities include the village hall, tennis court, play park which has been renovated in 2022,13th century village church and war memorial, doctors surgery and two public houses. Ideal location for walkers and pet owners as the village is surrounded by public paths.
Commutable distance into the city of Lincoln with regular transport links plus the ever popular William Farr CofE secondary is approximately only 5 miles away.
Unfortunately pets and smokers cannot be accepted in this property
Length of tenancy - 6 months initial tenancy
Council tax band - A - West Lindsey District Council
Mobile (based on calls indoors) - O2, EE, & Vodafone Average coverage
Broadband (estimated speeds)
Standard1 mbps
Superfast80 mbps
Ultrafast- UNAVIAILABLE
Satellite & Cable TV Availability - BT & Sky
Porch - 1.32m x 3.72m - PVC double glazed and single brick construction, laminate flooring with inlay mat. Two separate PVC doors leading to living room and dining area and pendant light.
Dining Area - 3.68m x 3.52m - PVC windows to front aspect and PVC door to porch, ceiling light fittings, 2 x radiator, laminate flooring with inlay mat and Electrical consumer unit.
Kitchen - 3.68m x 1.91m - Original beams to ceiling and door through to the hallway, base and eye level units with laminate work surfaces with breakfast bar. Inset 1 1/2 composite sink and drainer, fitted double electric oven and 4 ring gas hob, integrated appliances; fridge, freezer and dishwasher. Boiler; Main-ECO compact and Hive system, heat alarm, carbon monoxide alarm, ceiling light fittings, laminate flooring and PVC windows to rear and side aspect.
Living Room - 3.56m x 3.62m - Original beams to ceiling and internal door, PVC window to the front aspect and PVC door to porch, carpeted flooring, radiator, pendant light fitting and a log burning stove with stone hearth and including lined chimney.
Utility Room - 1.26m x 1.86m - Original internal door, base level unit with laminate work surface, space for washing machine, radiator, ceiling light fitting, PVC window to rear, vinyl flooring
Cloakroom - 1.82m x 0.67m - Original internal door, wash basin to wall, low level WC, vinyl flooring, radiator, extractor to wall, ceiling light fitting
Hallway Stairs Landing - Carpet flooring, pendant light fittings, smoke alarm on the ground and first floors, and under stairs cupboard.
Bedroom - 3.69m x 3.56m - Original internal door, PVC window to the front aspect, carpet flooring, pendant fitting, radiator and loft access.
Bedroom - 3.63m x 3.61m - Original internal door, PVC window to the front aspect, carpet flooring, pendant fitting and a radiator.
Bedroom - 2.08m x 1.91m - Original internal door, PVC window to the rear aspect, carpet flooring, pendant fitting and a radiator.
Bathroom - 3.38m x 1.82m - Original internal door, pedestal wash basin, low level WC and panelled P shaped bath with shower mixer tap and glass screen. Heated towel rail, PVC double glazed windows to the side and rear aspect, extractor, ceiling light and vinyl flooring.
Garage - Up and over door to front of garage, no light or power
Outside - Enclosed garden to front with gated access, being laid to lawn, raised patio area and off road parking for up to 3 cars to the front.
Unfortunately pets and smokers cannot be accepted in this property
Length of tenancy - 6 months initial tenancy
Council tax band - A - West Lindsey District Council
Mobile (based on calls indoors) - O2, EE, & Vodafone Average coverage
Broadband (estimated speeds)
Standard1 mbps
Superfast80 mbps
Ultrafast- UNAVIAILABLE
Satellite & Cable TV Availability - BT & Sky
Interested in this property?
Council tax
First listed
Over a month agoEnergy Performance Certificate
Ingham, Lincoln
Marketed by
Martin & Co - Lincoln 33 The Forum North Hykeham Lincoln, Lincolnshire LN6 8HWCall agent on 01522 503727
Ingham, Lincoln - Streetview
DISCLAIMER: Property descriptions and related information displayed on this page are marketing materials provided by Martin & Co - Lincoln. Placebuzz does not warrant or accept any responsibility for the accuracy or completeness of the property descriptions or related information provided here and they do not constitute property particulars. Please contact Martin & Co - Lincoln for full details and further information.





