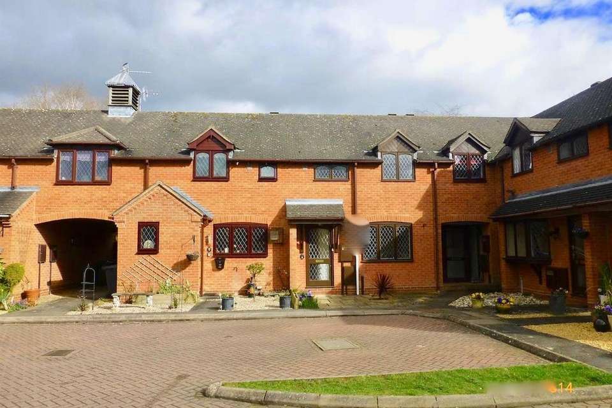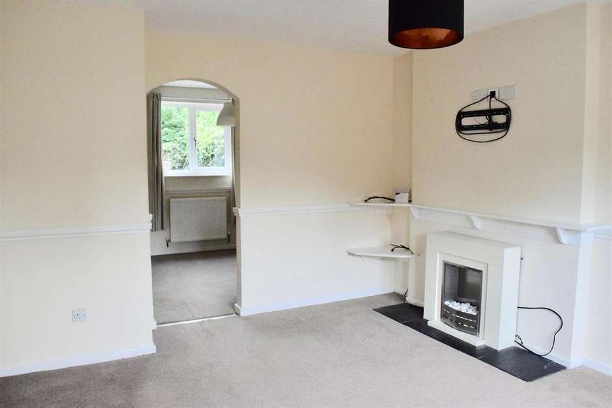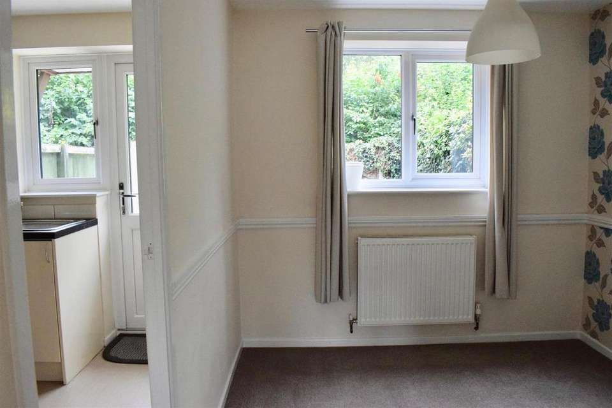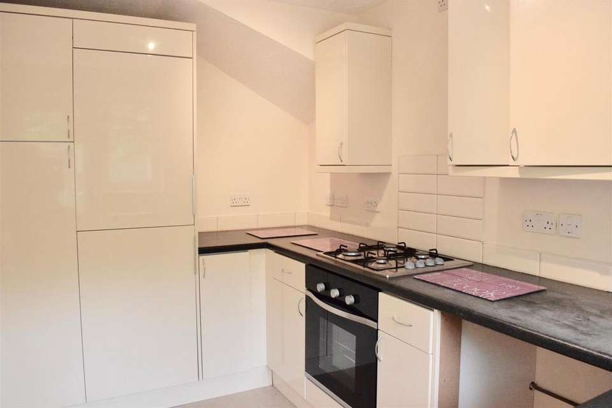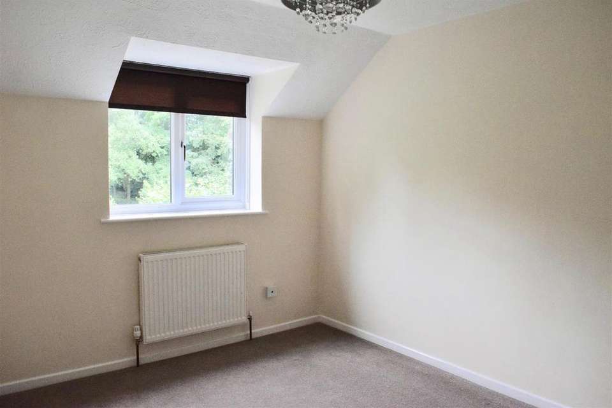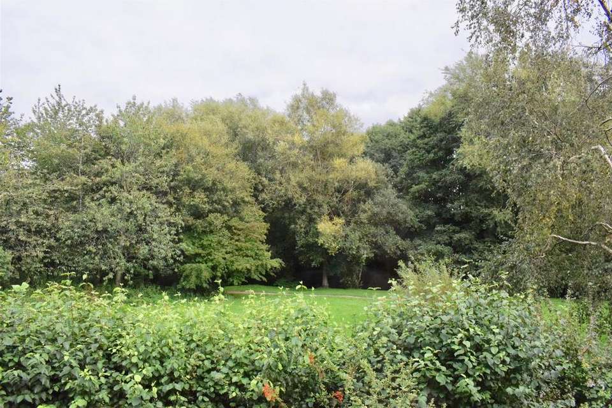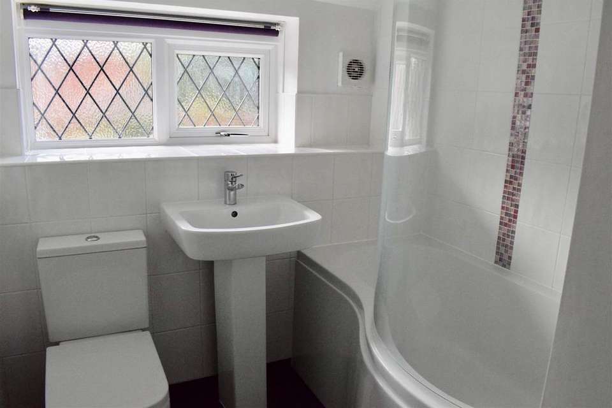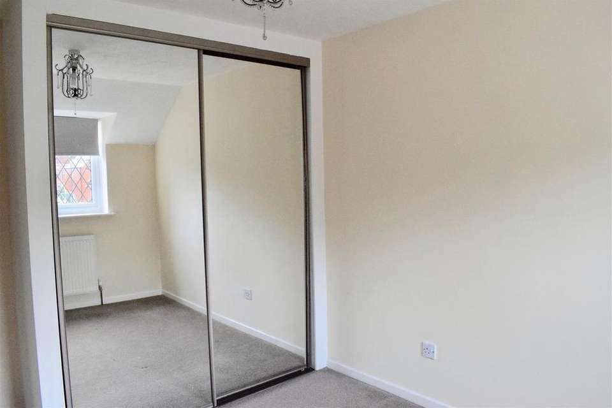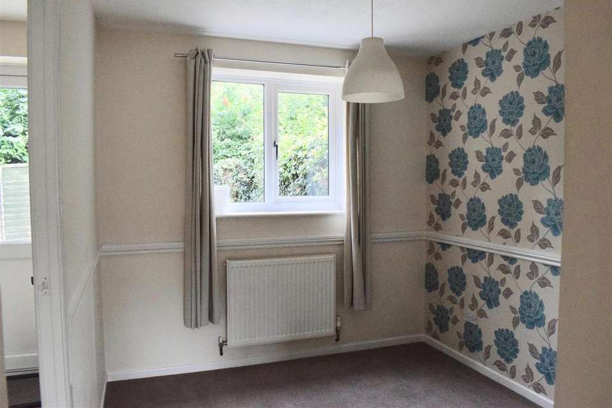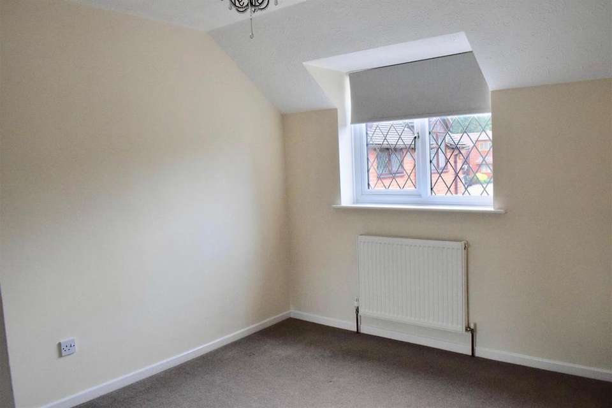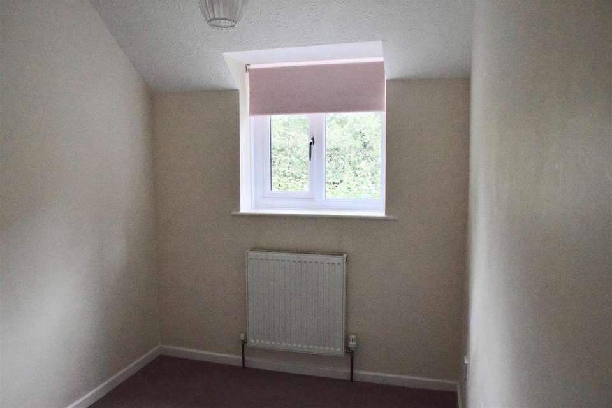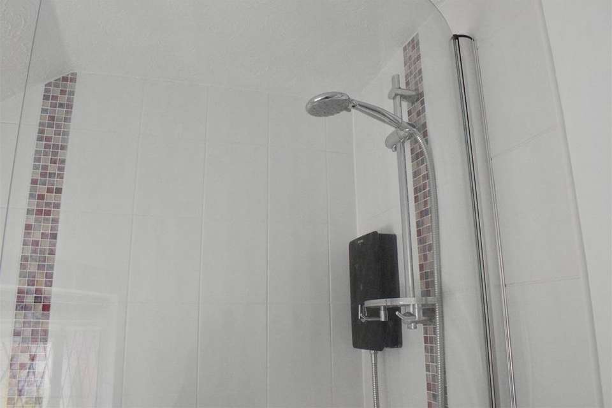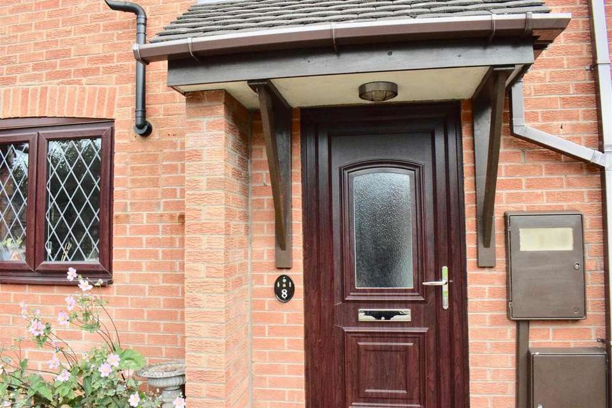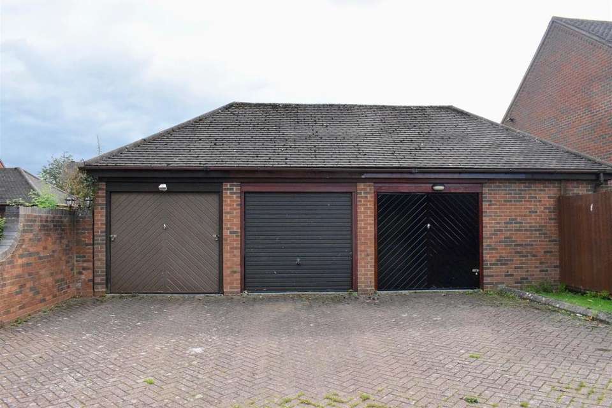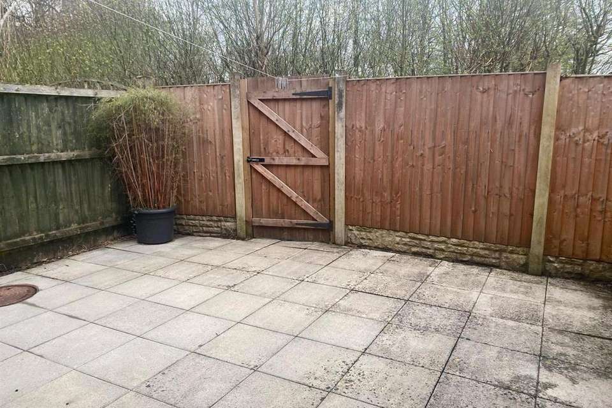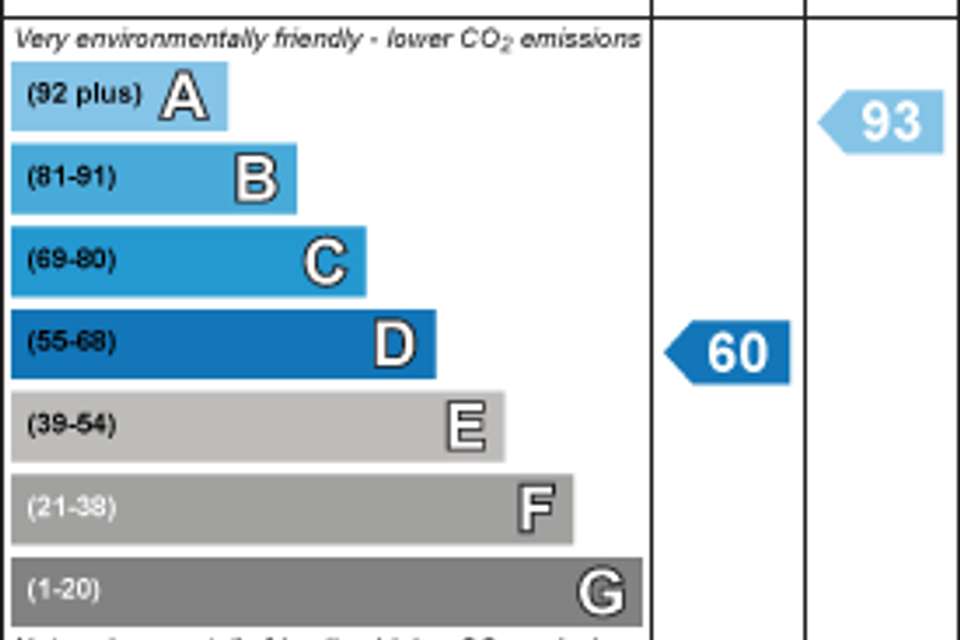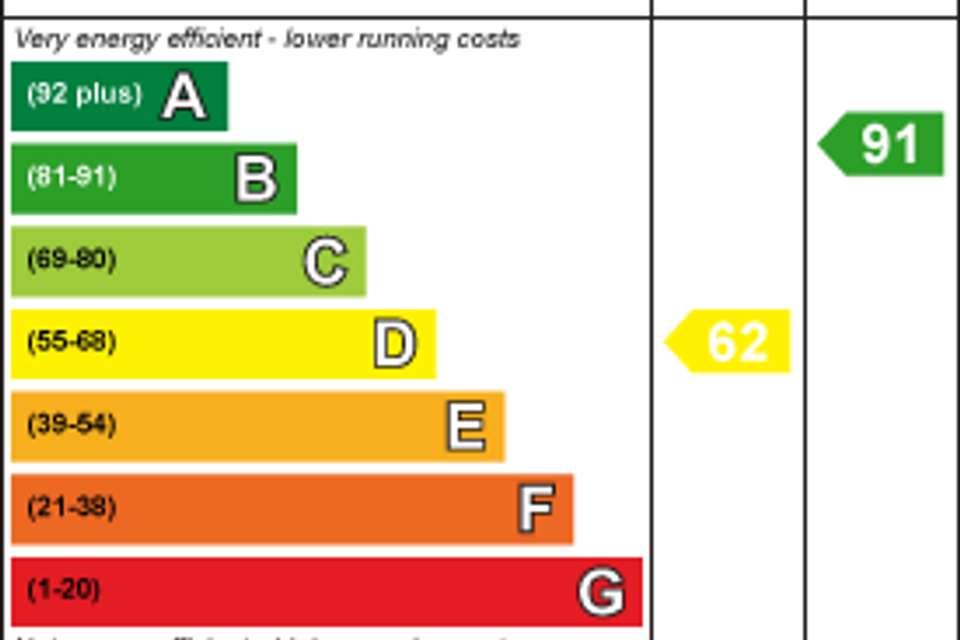£1,100pcm
3 bedroom terraced house to rent
Fieldhouse Close, Henley-in-Arden B95Property description
A well-presented, modern, three bedroomed terraced property situated in the popular development of Fieldhouse Close, Henley-in-Arden and lies within walking distance to all amenities.
The property comprises three bedrooms, modern bathroom, living room, dining room, modern kitchen and low maintenance private courtyard garden. The property further benefits from a good sized garage, parking, gas central heating, UPVC double glazing and views over the park green behind.
The popular and picturesque village of Henley-in-Arden provides both primary and secondary schools, a range of shopping and recreational facilities, a number of pubs and restaurants, and a dentist and doctors surgery. The property is also conveniently located for major road and rail networks, with the M42 (J3A) and M40 (J16) motorways located just 7 miles and 5 miles respectively, and the railway station offering regular trains to Birmingham city centre and Stratford-upon-Avon.
A composite front door opens into:-
Entrance Hall - With inset coir mat, staircase rising to the first floor landing, radiator and door to:-
Living Room - 4m x 3.5min / 3.6m max (13'1" x 11'5"in / 11'9" ma - With UPVC double glazed leaded light window to the front, feature fireplace with inset "Living Flame" electric fire and fitted shelving to the side, wall mounted T.V aerial connection point and TV bracket, radiator, B.T Phone and Sky connection point, an arched opening leads through to:-
Dining Room - 2.7m x 2.4m (8'10" x 7'10") - With radiator and UPVC double glazed window to the rear. A door opens through to:-
Kitchen - 3.2m x 2.1m (10'5" x 6'10") - A range of high gloss wall and base units with roll top work surfaces over, inset stainless steel sink unit with chrome mixer tap, built in electric oven, inset 4 ring gas hob, tiling to splash backs, integrated fridge freezer, space and plumbing for an automatic washing machine, radiator, wall mounted combination central heating boiler, UPVC double glazed door, with matching side window, opens out to the rear courtyard garden.
First Floor -
Bedroom One - 2.6m x 3.3 max / 2.6m x 2.7m to w/robe fronts min - Fitted wardrobe with mirrored sliding doors, hanging rail and shelving, radiator, UPVC double glazed leaded light window to the front.
Bedroom Two - 3.5m x 2.6m (11'5" x 8'6" ) - With radiator and UPVC double glazed window to the rear overlooking the rear garden and park green beyond.
Bedroom Three - 2.5m x 1.9m (8'2" x 6'2") - With radiator and UPVC double glazed window to the rear overlooking the rear garden and park green beyond.
Bathroom - 2.2m x 1.9m (7'2" x 6'2") - Three piece white suite comprising; P-shaped bath with chrome mixer tap, hand held shower attachment, glass shower screen and "Bristan Bliss" electric shower over. Low level W.C. Pedestal wash hand basin with chrome mixer tap over. Feature tiling to splash backs. UPVC double glazed leaded light obscure window to the front, radiator, extractor fan and door to linen cupboard with shelving and radiator.
Courtyard Garden - A private and low maintenance paved patio courtyard garden bound on three sides with timber fencing, outdoor cold water tap and a timber gate provides pedestrian access to the front of the property.
Garage - With power and lighting.
Car Parking - Parking is available in front of the garage en-bloc, which is the middle garage in the left hand block. Further parking is available on a 'first come first serve basis' in the communal parking area to the front of the property.
Additional Information - Services
Mains electricity, gas, water and drainage are connected to the property.
Council Tax
Stratford on Avon District Council - Band D
Viewing
Strictly by appointment only, through John Earle on[use Contact Agent Button]
A dilapidations deposit is applicable, equivalent to 5 weeks rent - this will be registered with the TDS .
A holding deposit is required equivalent to 1 weeks rent.
John Earle is a Trading Style of John Earle & Son LLP
Registered Office: Carleton House, 266-268 Stratford Road, Shirley, B90 3AD
Reg. No. OC326726
The property comprises three bedrooms, modern bathroom, living room, dining room, modern kitchen and low maintenance private courtyard garden. The property further benefits from a good sized garage, parking, gas central heating, UPVC double glazing and views over the park green behind.
The popular and picturesque village of Henley-in-Arden provides both primary and secondary schools, a range of shopping and recreational facilities, a number of pubs and restaurants, and a dentist and doctors surgery. The property is also conveniently located for major road and rail networks, with the M42 (J3A) and M40 (J16) motorways located just 7 miles and 5 miles respectively, and the railway station offering regular trains to Birmingham city centre and Stratford-upon-Avon.
A composite front door opens into:-
Entrance Hall - With inset coir mat, staircase rising to the first floor landing, radiator and door to:-
Living Room - 4m x 3.5min / 3.6m max (13'1" x 11'5"in / 11'9" ma - With UPVC double glazed leaded light window to the front, feature fireplace with inset "Living Flame" electric fire and fitted shelving to the side, wall mounted T.V aerial connection point and TV bracket, radiator, B.T Phone and Sky connection point, an arched opening leads through to:-
Dining Room - 2.7m x 2.4m (8'10" x 7'10") - With radiator and UPVC double glazed window to the rear. A door opens through to:-
Kitchen - 3.2m x 2.1m (10'5" x 6'10") - A range of high gloss wall and base units with roll top work surfaces over, inset stainless steel sink unit with chrome mixer tap, built in electric oven, inset 4 ring gas hob, tiling to splash backs, integrated fridge freezer, space and plumbing for an automatic washing machine, radiator, wall mounted combination central heating boiler, UPVC double glazed door, with matching side window, opens out to the rear courtyard garden.
First Floor -
Bedroom One - 2.6m x 3.3 max / 2.6m x 2.7m to w/robe fronts min - Fitted wardrobe with mirrored sliding doors, hanging rail and shelving, radiator, UPVC double glazed leaded light window to the front.
Bedroom Two - 3.5m x 2.6m (11'5" x 8'6" ) - With radiator and UPVC double glazed window to the rear overlooking the rear garden and park green beyond.
Bedroom Three - 2.5m x 1.9m (8'2" x 6'2") - With radiator and UPVC double glazed window to the rear overlooking the rear garden and park green beyond.
Bathroom - 2.2m x 1.9m (7'2" x 6'2") - Three piece white suite comprising; P-shaped bath with chrome mixer tap, hand held shower attachment, glass shower screen and "Bristan Bliss" electric shower over. Low level W.C. Pedestal wash hand basin with chrome mixer tap over. Feature tiling to splash backs. UPVC double glazed leaded light obscure window to the front, radiator, extractor fan and door to linen cupboard with shelving and radiator.
Courtyard Garden - A private and low maintenance paved patio courtyard garden bound on three sides with timber fencing, outdoor cold water tap and a timber gate provides pedestrian access to the front of the property.
Garage - With power and lighting.
Car Parking - Parking is available in front of the garage en-bloc, which is the middle garage in the left hand block. Further parking is available on a 'first come first serve basis' in the communal parking area to the front of the property.
Additional Information - Services
Mains electricity, gas, water and drainage are connected to the property.
Council Tax
Stratford on Avon District Council - Band D
Viewing
Strictly by appointment only, through John Earle on[use Contact Agent Button]
A dilapidations deposit is applicable, equivalent to 5 weeks rent - this will be registered with the TDS .
A holding deposit is required equivalent to 1 weeks rent.
John Earle is a Trading Style of John Earle & Son LLP
Registered Office: Carleton House, 266-268 Stratford Road, Shirley, B90 3AD
Reg. No. OC326726
Property photos
Council tax
First listed
Over a month agoEnergy Performance Certificate
Fieldhouse Close, Henley-in-Arden B95
Fieldhouse Close, Henley-in-Arden B95 - Streetview
DISCLAIMER: Property descriptions and related information displayed on this page are marketing materials provided by Earles - Henley-in-Arden. Placebuzz does not warrant or accept any responsibility for the accuracy or completeness of the property descriptions or related information provided here and they do not constitute property particulars. Please contact Earles - Henley-in-Arden for full details and further information.
