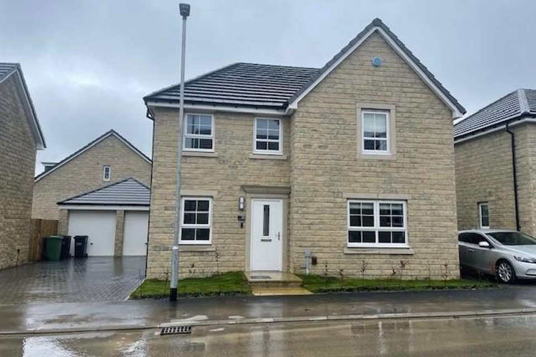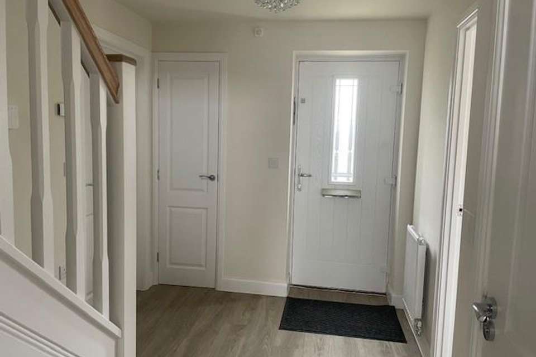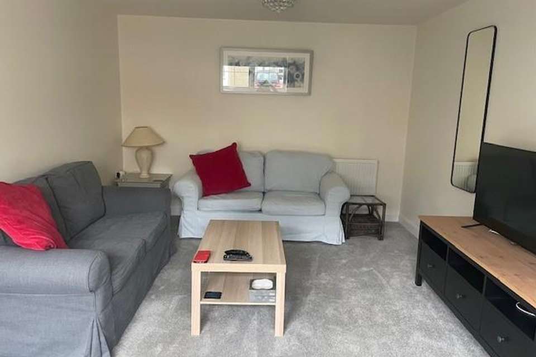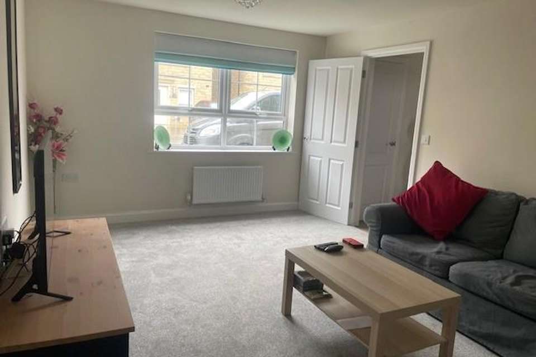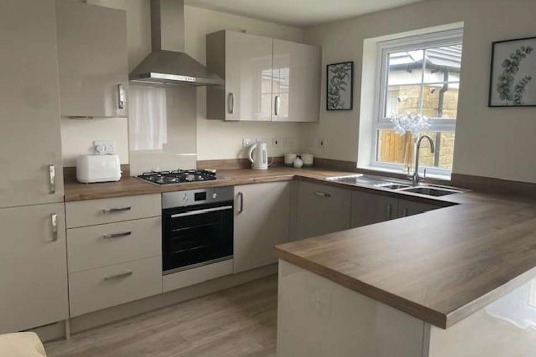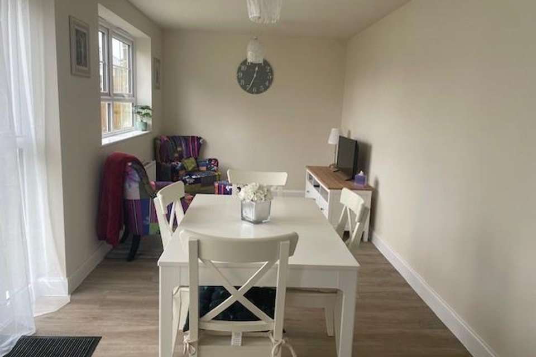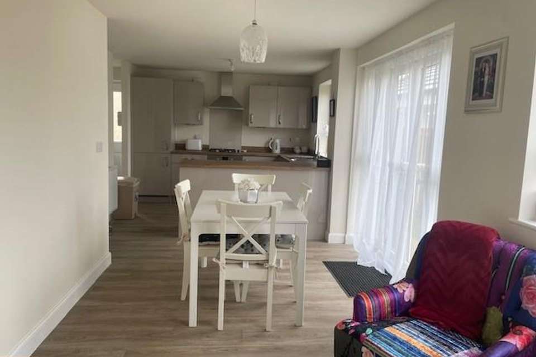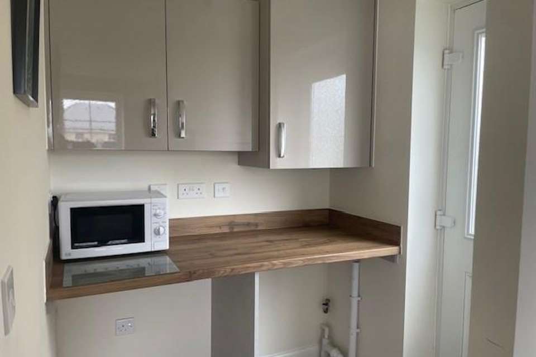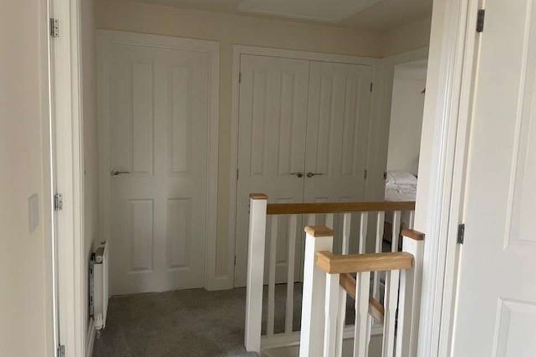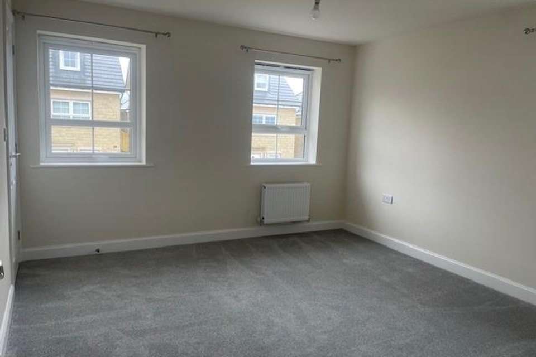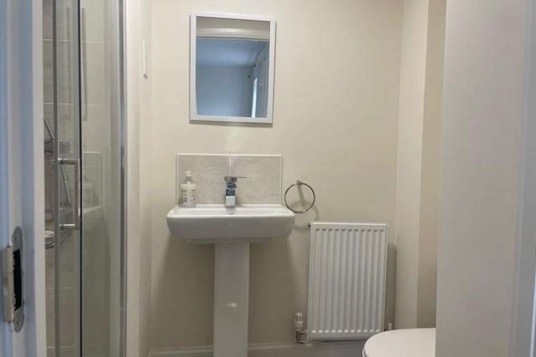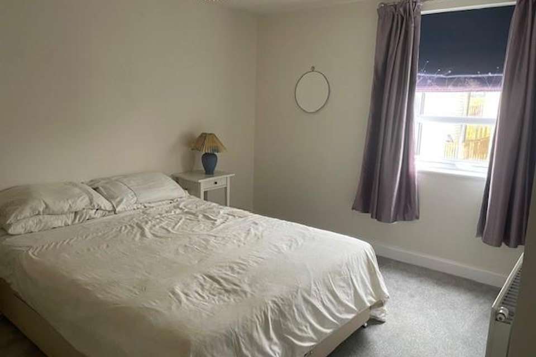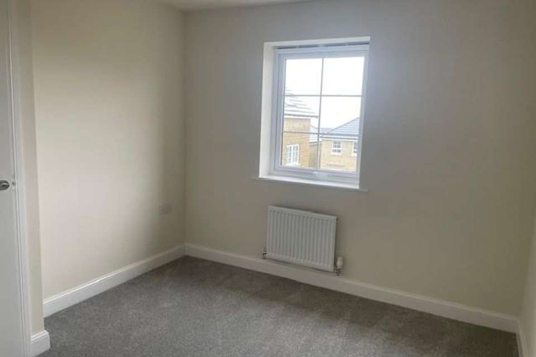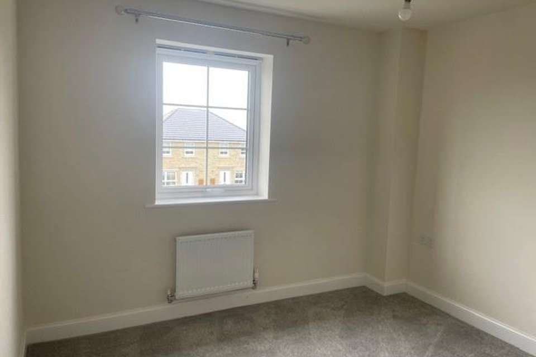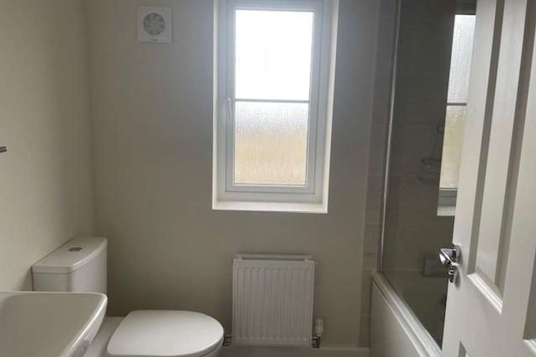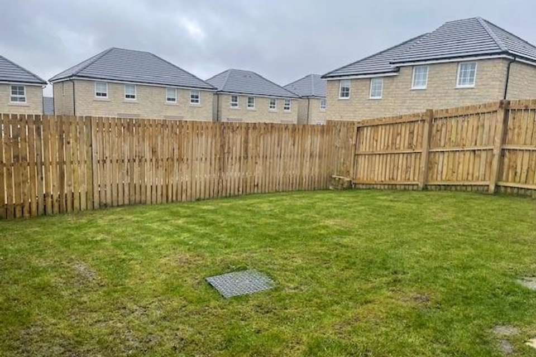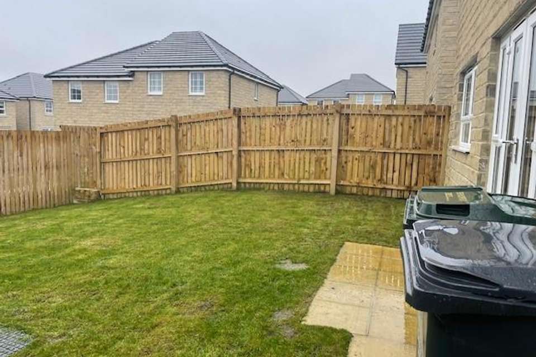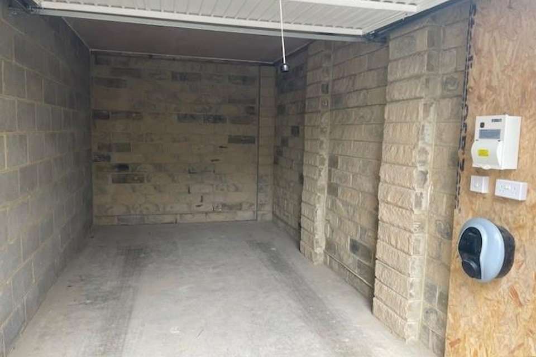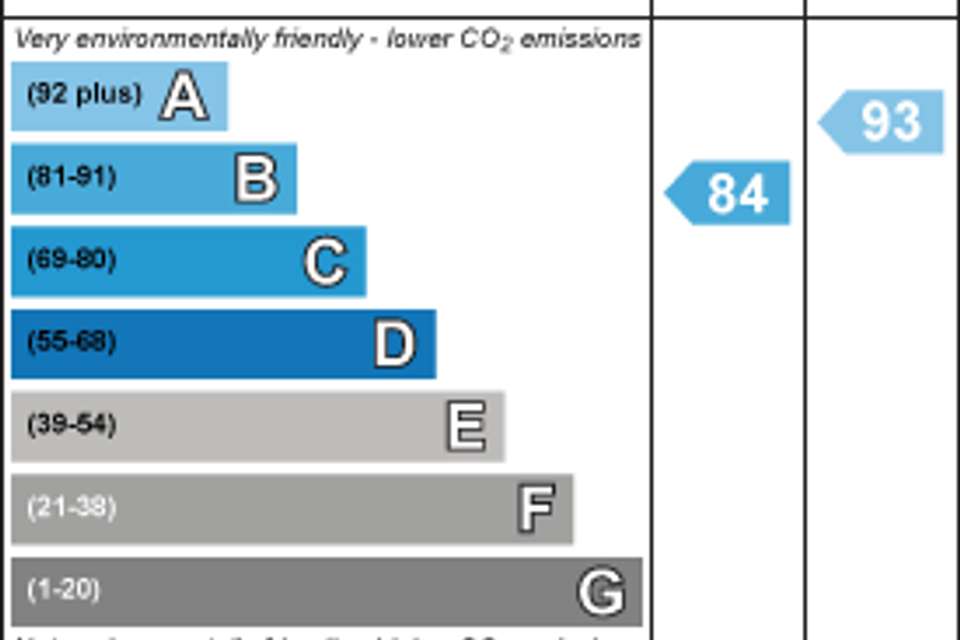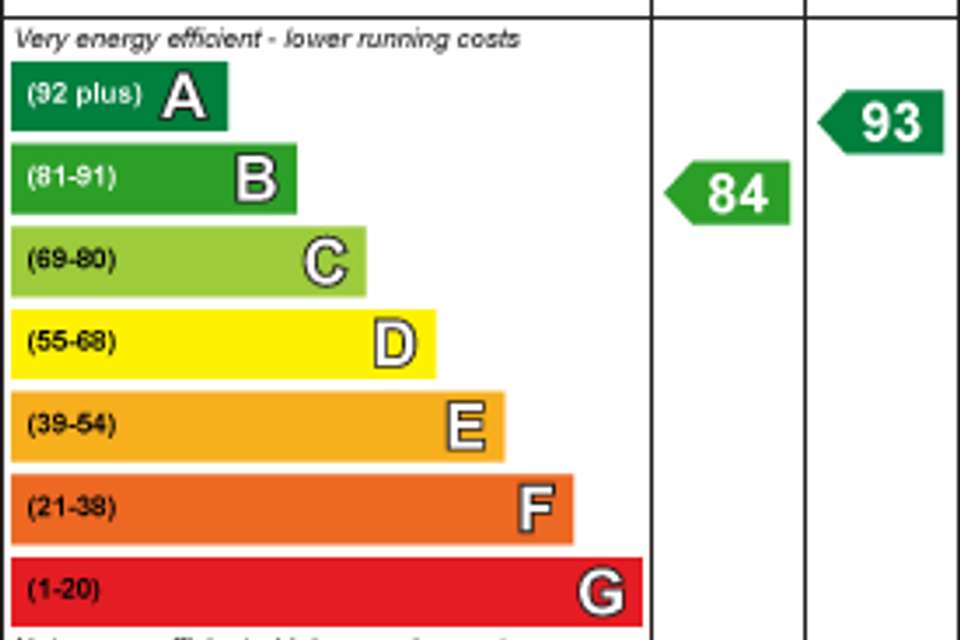4 bedroom detached house to rent
Westminster Drive, Bradford BD14Property description
A Fantastic Four Bedroom new build located in the popular residential area of Clayton. In excellent order throughout the property comprises of; Entrance Hallway, Lounge, Office, Downstairs WC, Open Plan Kitchen / Diner & Utility Room, Landing, Four Bedrooms (One Ensuite) & House Bathroom. Garden to Rear with Driveway & Single Garage. Available Now. EPC - B / Council Tax Band - E
Entrance Hallway - Laminate Flooring. Storage Cupboard with Internet access. Stairs & Banister, Secure Composite Front Door.
Lounge - 5.00m x 3.66m (16'05 x 12'00) - Carpet. Radiators, TV & Media Centre Point. Double Glazed Window & Blind
Downstairs Office / Study - 2.24m x 2.34m (7'04 x 7'08) - Carpet. Double Glazed Window. Radiator.
Downstairs Cloakroom - Laminate Flooring. Radiator. Extractor Fan. White WC & Basin
Kitchen / Diner - 8.08m x 3.53m (26'06 x 11'07) - KITCHEN - Laminate Flooring, Radiator, Double Glazed Window, Integrated Dishwasher, Fridge / Freezer, Electrolux Oven & Gas Hob with Extractor Fan. Stainless Steel Sink & Half Sink with Drainer. High Gloss Base Units, Cupboards & Drawers with Wooden Worktops. Under Stair Storage Cupboard.
DINING AREA / SECOND LOUNGE - Laminate Flooring. Double Glazed Window & Patio Doors to Rear Garden. Aerial Points.
Utility Room - 1.57m x 1.63m (5'02 x 5'04) - Radiator, Laminate Flooring, Plumbing for washer, Extractor Fan, UPVC Double Glazed Door. High Gloss Wall Units with Boiler Cupboard.
Landing - Carpet, Stairs & Banister. Large Storage Cupboard, Loft Access (Not Checked) Radiator
Main Bedroom - 3.53m x 3.81m (11'07 x 12'06) - Carpet, Radiator, UPVC Double Glazed Window. Separate thermostat for bedroom 1 heating
Main Bedroom Ensuite - 1.40m x2.26m (4'07 x7'05) - Laminate Flooring, Radiator, White WC, Basin & Shower Cubicle with Thermostatic Shower. Extractor Fan
Bedroom 2 - 3.40m x 4.32m (11'02 x 14'02) - Carpet, Radiator, UPVC Double Glazed Window, Built In Cupboard.
Bedroom 3 - 2.79m x 3.28m (9'02 x 10'09) - Carpet, Radiator, UPVC Double Glazed Window.
Bedroom 4 - 2.92m x 3.12m (9'07 x 10'03) - Carpet, Radiator, UPVC Double Glazed Window.
Main Bathroom - 2.13m x 1.65m (7'00 x 5'05) - Laminate Flooring, Radiator, UPVC Double Glazed Window, White WC, Basin & Bath with Thermostatic Shower over.
Outside - GARDEN -Secure Enclosed Rear Garden with Fence & Gate
GARAGE - Up & Over Door. Electric Point & EV Car Charging Point
DRIVEWAY
Entrance Hallway - Laminate Flooring. Storage Cupboard with Internet access. Stairs & Banister, Secure Composite Front Door.
Lounge - 5.00m x 3.66m (16'05 x 12'00) - Carpet. Radiators, TV & Media Centre Point. Double Glazed Window & Blind
Downstairs Office / Study - 2.24m x 2.34m (7'04 x 7'08) - Carpet. Double Glazed Window. Radiator.
Downstairs Cloakroom - Laminate Flooring. Radiator. Extractor Fan. White WC & Basin
Kitchen / Diner - 8.08m x 3.53m (26'06 x 11'07) - KITCHEN - Laminate Flooring, Radiator, Double Glazed Window, Integrated Dishwasher, Fridge / Freezer, Electrolux Oven & Gas Hob with Extractor Fan. Stainless Steel Sink & Half Sink with Drainer. High Gloss Base Units, Cupboards & Drawers with Wooden Worktops. Under Stair Storage Cupboard.
DINING AREA / SECOND LOUNGE - Laminate Flooring. Double Glazed Window & Patio Doors to Rear Garden. Aerial Points.
Utility Room - 1.57m x 1.63m (5'02 x 5'04) - Radiator, Laminate Flooring, Plumbing for washer, Extractor Fan, UPVC Double Glazed Door. High Gloss Wall Units with Boiler Cupboard.
Landing - Carpet, Stairs & Banister. Large Storage Cupboard, Loft Access (Not Checked) Radiator
Main Bedroom - 3.53m x 3.81m (11'07 x 12'06) - Carpet, Radiator, UPVC Double Glazed Window. Separate thermostat for bedroom 1 heating
Main Bedroom Ensuite - 1.40m x2.26m (4'07 x7'05) - Laminate Flooring, Radiator, White WC, Basin & Shower Cubicle with Thermostatic Shower. Extractor Fan
Bedroom 2 - 3.40m x 4.32m (11'02 x 14'02) - Carpet, Radiator, UPVC Double Glazed Window, Built In Cupboard.
Bedroom 3 - 2.79m x 3.28m (9'02 x 10'09) - Carpet, Radiator, UPVC Double Glazed Window.
Bedroom 4 - 2.92m x 3.12m (9'07 x 10'03) - Carpet, Radiator, UPVC Double Glazed Window.
Main Bathroom - 2.13m x 1.65m (7'00 x 5'05) - Laminate Flooring, Radiator, UPVC Double Glazed Window, White WC, Basin & Bath with Thermostatic Shower over.
Outside - GARDEN -Secure Enclosed Rear Garden with Fence & Gate
GARAGE - Up & Over Door. Electric Point & EV Car Charging Point
DRIVEWAY
Property photos
Council tax
First listed
Over a month agoEnergy Performance Certificate
Westminster Drive, Bradford BD14
Westminster Drive, Bradford BD14 - Streetview
DISCLAIMER: Property descriptions and related information displayed on this page are marketing materials provided by Bronte Estate Agents - Bradford. Placebuzz does not warrant or accept any responsibility for the accuracy or completeness of the property descriptions or related information provided here and they do not constitute property particulars. Please contact Bronte Estate Agents - Bradford for full details and further information.
