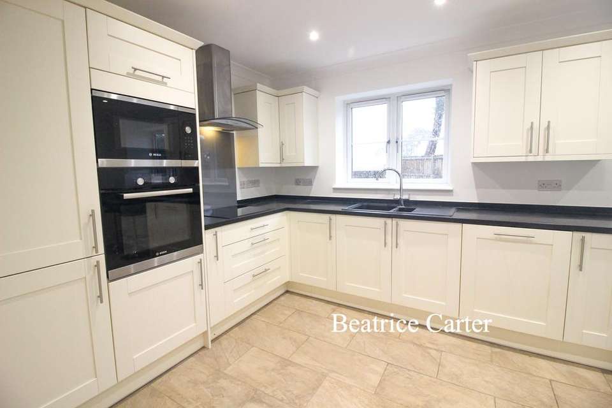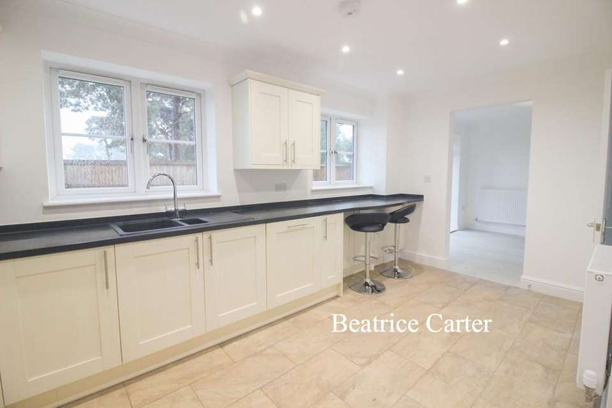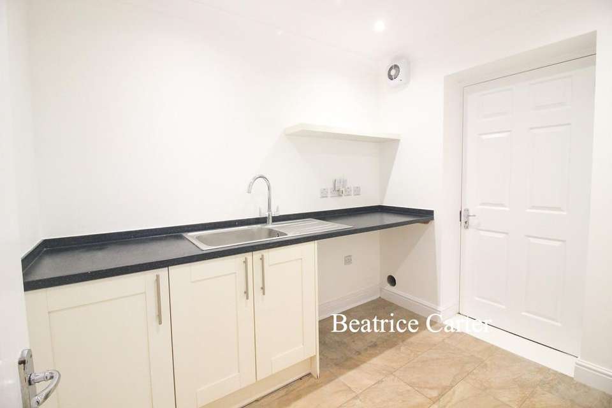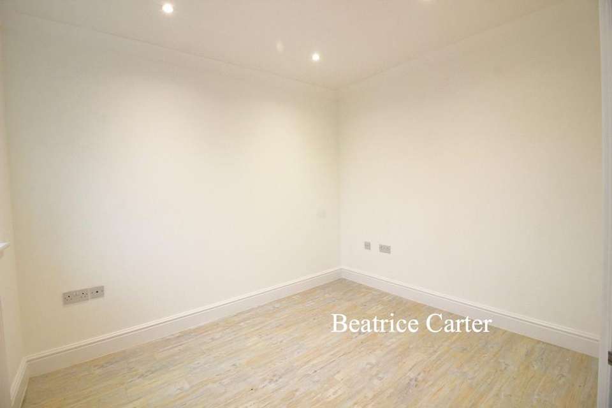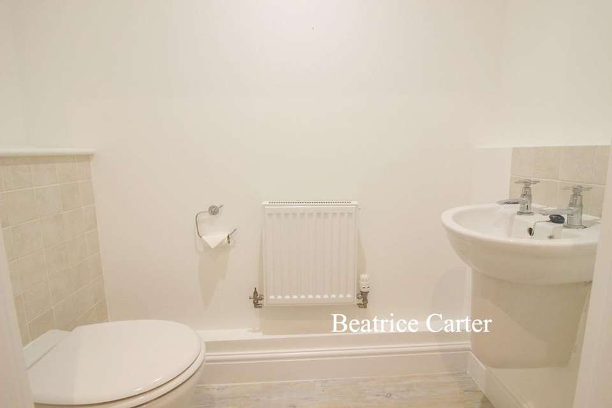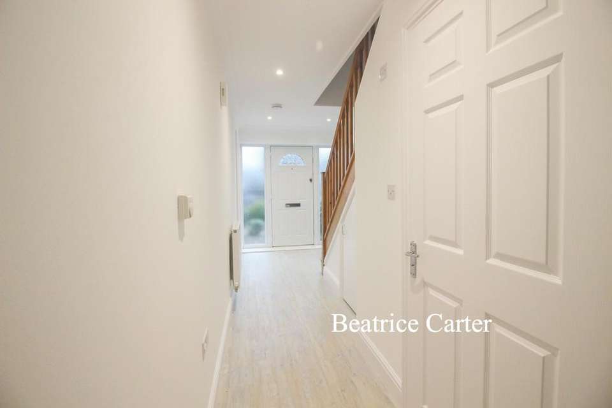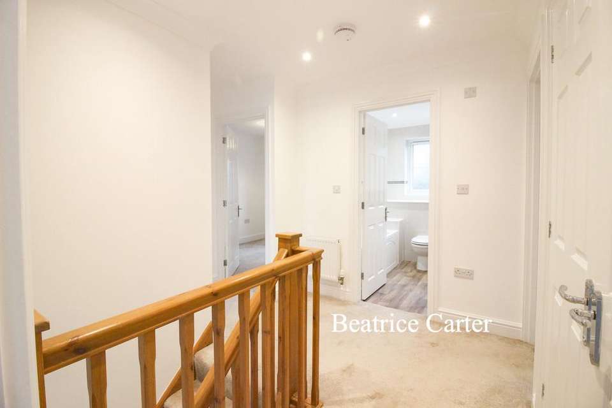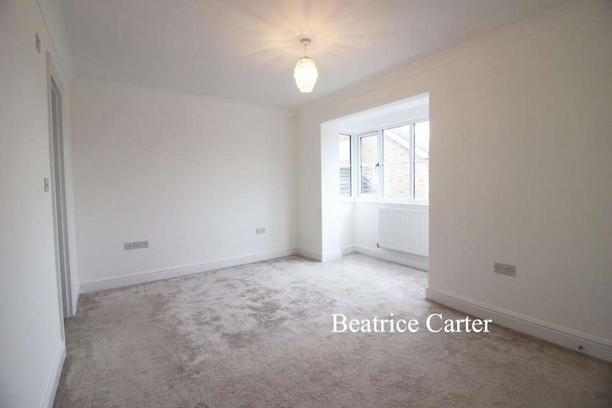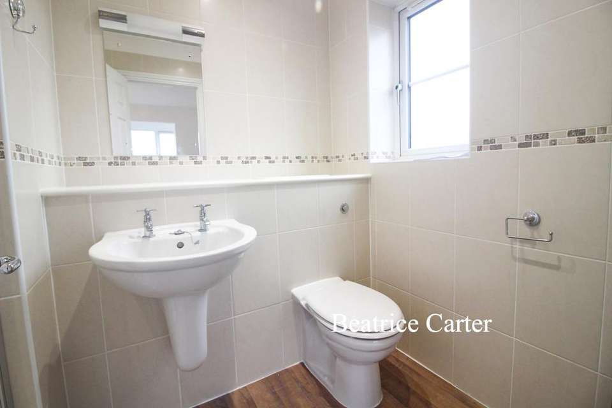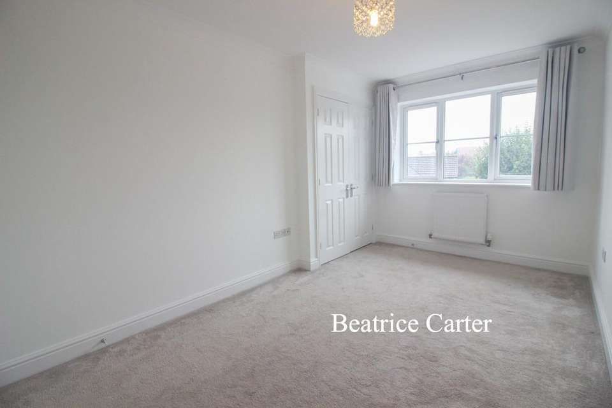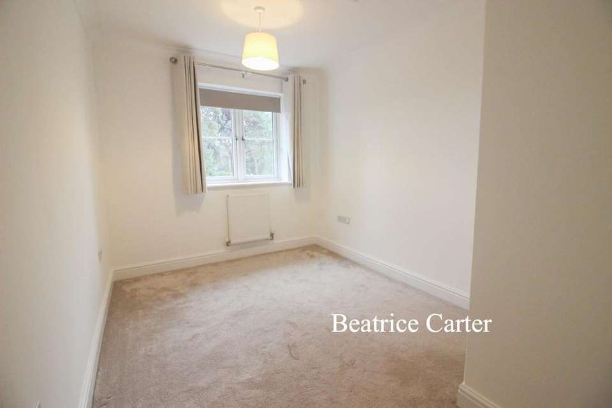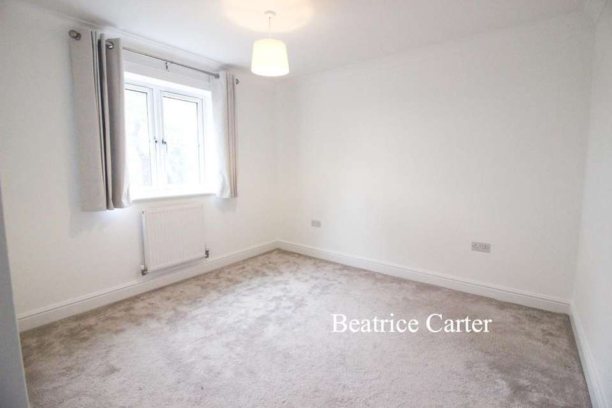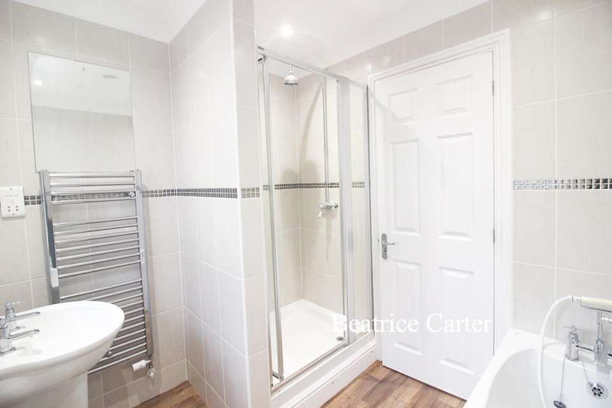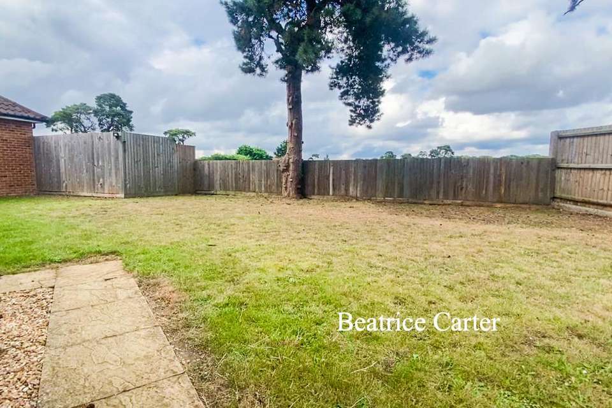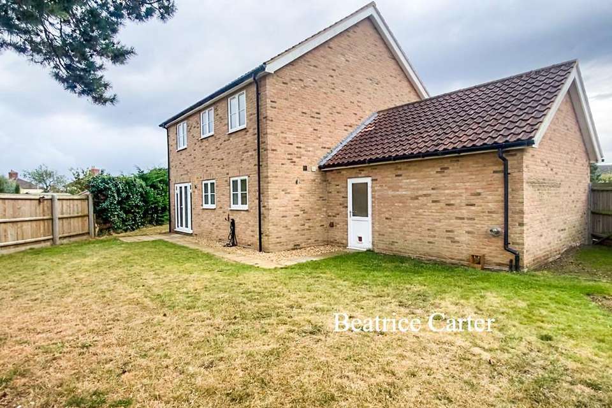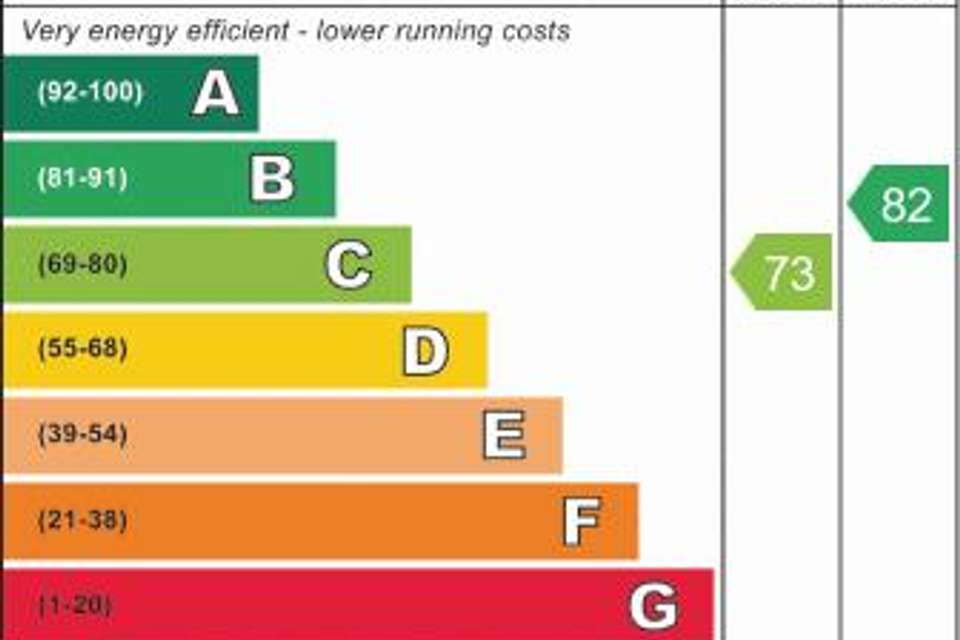4 bedroom detached house to rent
Street Farm Close, Bury St. Edmunds IP28detached house
bedrooms
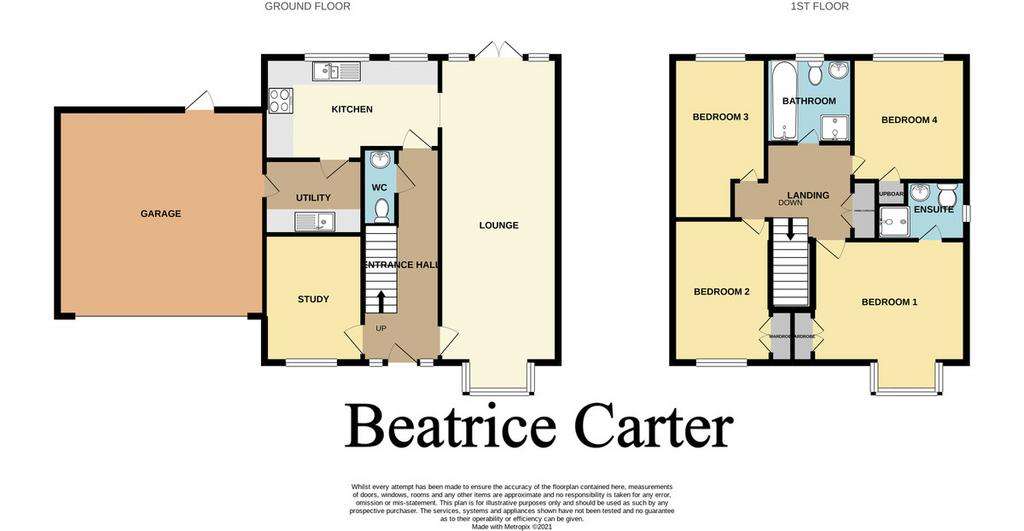
Property photos

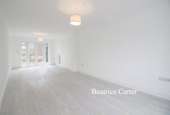
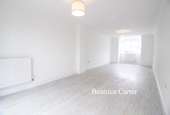
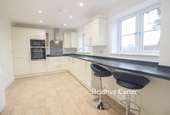
+16
Property description
SUMMARY Modern Detached Home Located in a Quiet Cul-De-Sac with Rural Views. 4 Bedrooms / 2.5 Bathrooms. Spacious Kitchen with Appliances and Breakfast Bar. Utility Room with Space for Appliances and Internal Door Leading to Double Garage. Large Lounge with French Doors to Rear Garden. 5 Minute Drive to RAF Mildenhall. 5 Minute Drive RAF Lakenheath. Total Living Space: 1485 sqft. Energy Rating C73. Watch the Video Virtual Tour!
LOCATION Holywell Row is a Charming Small Village on The Outskirts of Mildenhall High Town. It's Known By Locals as an Excellent Place to Buy Fresh Produce, Such as Eggs & Vegetables. Its Close Proximity to RAF Mildenhall & RAF Lakenheath Makes it an Excellent Place to Stay During Your Posting Here in The U.K.
GROUND FLOOR
ENTRANCE HALL 18' 5" x 6' 8" (5.61m x 2.03m)
Luxury Vinyl Tile Flooring,
Access to First Floor Via Stairs,
Under-Stairs Cupboard.
KITCHEN/BREAKFAST ROOM 15' 5" x 8' 11" (4.7m x 2.72m)
Tiled Flooring,
Base & Wall Units,
Electric Oven,
Induction Hob,
Cooker Hood Above,
Dishwasher Provided,
Fridge/ Freezer Provided.
LOUNGE 26' 2" x 10' 2" (7.98m x 3.1m)
Luxury Vinyl Tile Flooring,
French Doors Leading to Rear Garden,
Blinds to Front Bay Window,
TV Point.
UTILITY ROOM 8' 5" x 6' 7" (2.57m x 2.01m)
Tiled Flooring,
Base Units,
Stainless Steel Sink & Drainer,
Space for Washing Machine,
Space for Vented Tumble Dryer,
Internal Access to Double Garage.
GARAGE 17' 00" x 17' 9" (5.18m x 5.41m)
Double Garage.
STUDY 9' 9" x 8' 5" (2.97m x 2.57m)
Luxury Vinyl Tile Flooring.
WC Luxury Vinyl Tile Flooring,
Hand Basin,
Toilet.
FIRST FLOOR
LANDING 10' 10" x 8' 6" (3.3m x 2.59m)
Airing Cupboard.
BEDROOM 1 13' 11" x 9' 6" (4.24m x 2.9m)
Fitted Carpet,
Fitted Wardrobe
Bay Window,
TV Point.
ENSUITE 7' 9" x 5' 5" (2.36m x 1.65m)
Luxury Vinyl Tile Flooring,
Shower Cubicle,
Hand Basin,
Toilet.
BEDROOM 2 13' 10" x 8' 4" (4.22m x 2.54m)
Fitted Carpet,
Fitted Wardrobe,
Fitted Curtains,
TV Point.
BEDROOM 3 12' 01" x 8' 00" (3.68m x 2.44m)
Fitted Carpet,
Fitted Curtains to Windows,
TV Point.
BEDROOM 4 10' 7" x 9' 9" (3.23m x 2.97m)
Fitted Carpet,
Fitted Curtains,
Fitted Wardrobe,
TV Point.
BATHROOM 7' 7" x 7' 6" (2.31m x 2.29m)
Vinyl Tile Flooring,
Shower Cubicle,
Fitted Bath Tub,
Heated Towel Rail,
Hand Basin,
Toilet.
ACCOMODATION INCLUDES Oil Central Heating,
Small Open Front Garden,
Large Enclosed Rear Garden,
Double Garage With Power,
Parking Spaces For 2 Vehicles,
Long Let,
Sorry No Pets.
LOCATION Holywell Row is a Charming Small Village on The Outskirts of Mildenhall High Town. It's Known By Locals as an Excellent Place to Buy Fresh Produce, Such as Eggs & Vegetables. Its Close Proximity to RAF Mildenhall & RAF Lakenheath Makes it an Excellent Place to Stay During Your Posting Here in The U.K.
GROUND FLOOR
ENTRANCE HALL 18' 5" x 6' 8" (5.61m x 2.03m)
Luxury Vinyl Tile Flooring,
Access to First Floor Via Stairs,
Under-Stairs Cupboard.
KITCHEN/BREAKFAST ROOM 15' 5" x 8' 11" (4.7m x 2.72m)
Tiled Flooring,
Base & Wall Units,
Electric Oven,
Induction Hob,
Cooker Hood Above,
Dishwasher Provided,
Fridge/ Freezer Provided.
LOUNGE 26' 2" x 10' 2" (7.98m x 3.1m)
Luxury Vinyl Tile Flooring,
French Doors Leading to Rear Garden,
Blinds to Front Bay Window,
TV Point.
UTILITY ROOM 8' 5" x 6' 7" (2.57m x 2.01m)
Tiled Flooring,
Base Units,
Stainless Steel Sink & Drainer,
Space for Washing Machine,
Space for Vented Tumble Dryer,
Internal Access to Double Garage.
GARAGE 17' 00" x 17' 9" (5.18m x 5.41m)
Double Garage.
STUDY 9' 9" x 8' 5" (2.97m x 2.57m)
Luxury Vinyl Tile Flooring.
WC Luxury Vinyl Tile Flooring,
Hand Basin,
Toilet.
FIRST FLOOR
LANDING 10' 10" x 8' 6" (3.3m x 2.59m)
Airing Cupboard.
BEDROOM 1 13' 11" x 9' 6" (4.24m x 2.9m)
Fitted Carpet,
Fitted Wardrobe
Bay Window,
TV Point.
ENSUITE 7' 9" x 5' 5" (2.36m x 1.65m)
Luxury Vinyl Tile Flooring,
Shower Cubicle,
Hand Basin,
Toilet.
BEDROOM 2 13' 10" x 8' 4" (4.22m x 2.54m)
Fitted Carpet,
Fitted Wardrobe,
Fitted Curtains,
TV Point.
BEDROOM 3 12' 01" x 8' 00" (3.68m x 2.44m)
Fitted Carpet,
Fitted Curtains to Windows,
TV Point.
BEDROOM 4 10' 7" x 9' 9" (3.23m x 2.97m)
Fitted Carpet,
Fitted Curtains,
Fitted Wardrobe,
TV Point.
BATHROOM 7' 7" x 7' 6" (2.31m x 2.29m)
Vinyl Tile Flooring,
Shower Cubicle,
Fitted Bath Tub,
Heated Towel Rail,
Hand Basin,
Toilet.
ACCOMODATION INCLUDES Oil Central Heating,
Small Open Front Garden,
Large Enclosed Rear Garden,
Double Garage With Power,
Parking Spaces For 2 Vehicles,
Long Let,
Sorry No Pets.
Council tax
First listed
Over a month agoEnergy Performance Certificate
Street Farm Close, Bury St. Edmunds IP28
Street Farm Close, Bury St. Edmunds IP28 - Streetview
DISCLAIMER: Property descriptions and related information displayed on this page are marketing materials provided by Beatrice Carter Property - Mildenhall. Placebuzz does not warrant or accept any responsibility for the accuracy or completeness of the property descriptions or related information provided here and they do not constitute property particulars. Please contact Beatrice Carter Property - Mildenhall for full details and further information.





