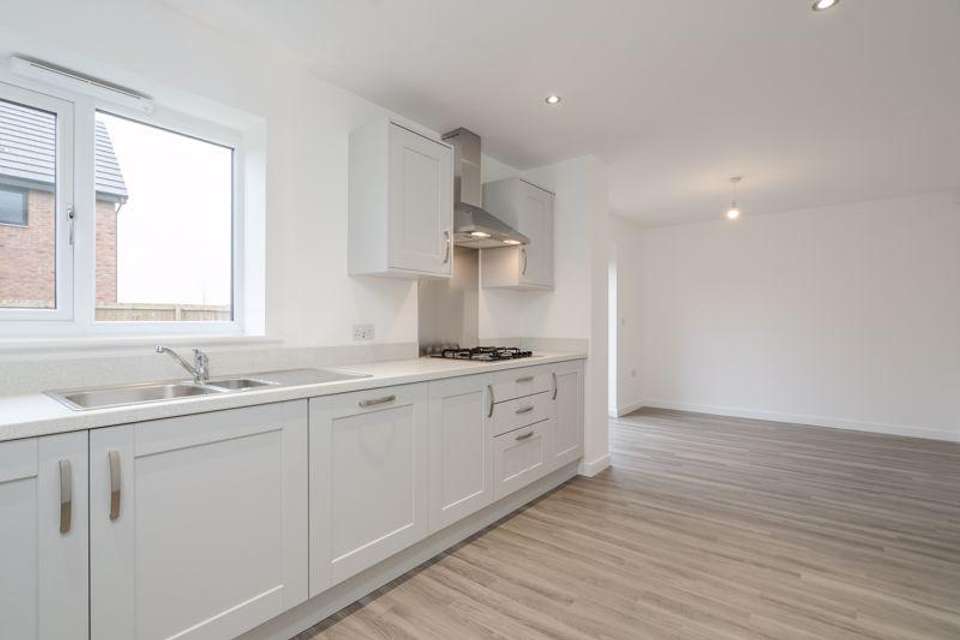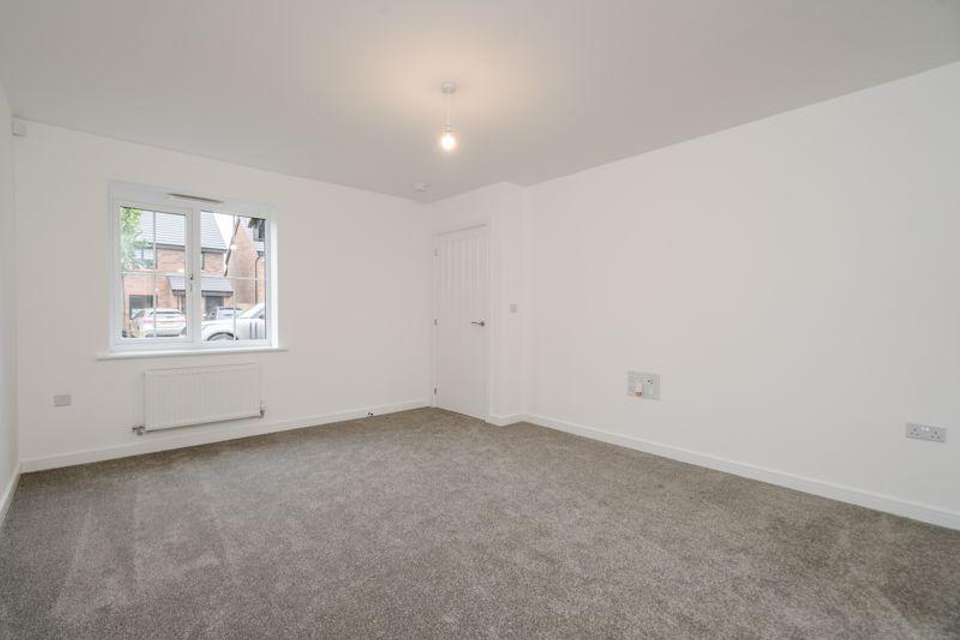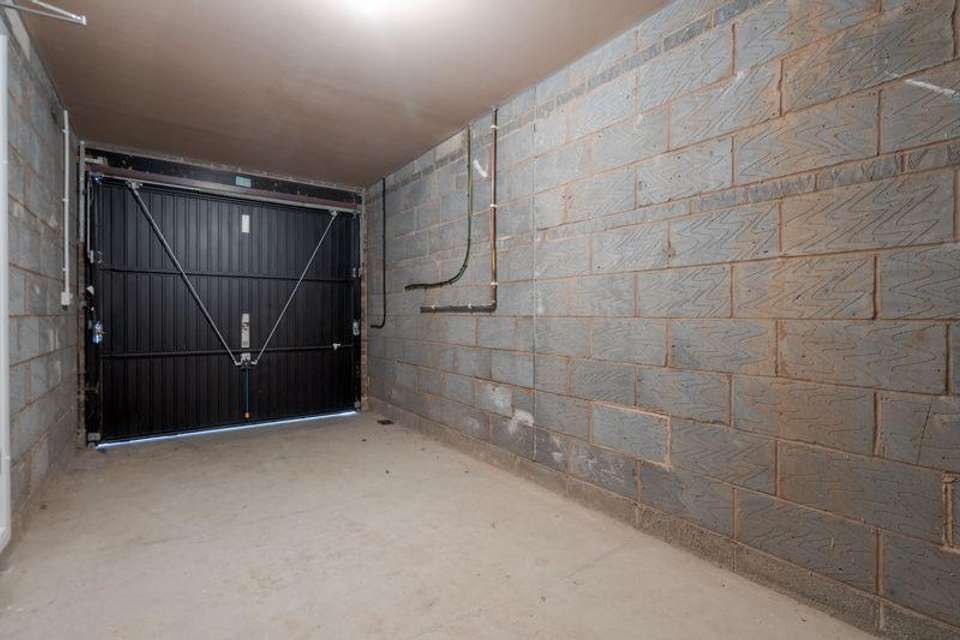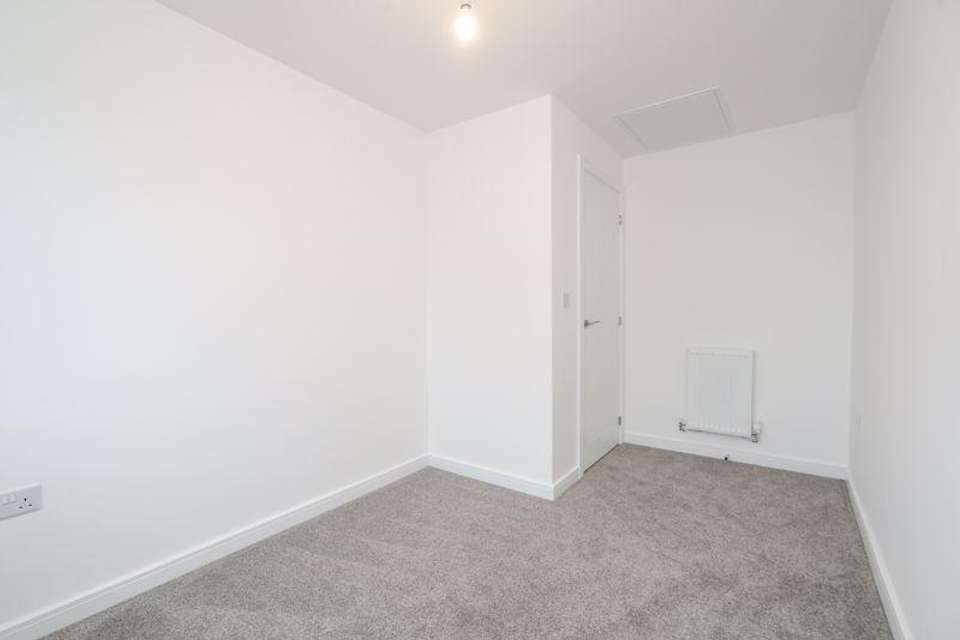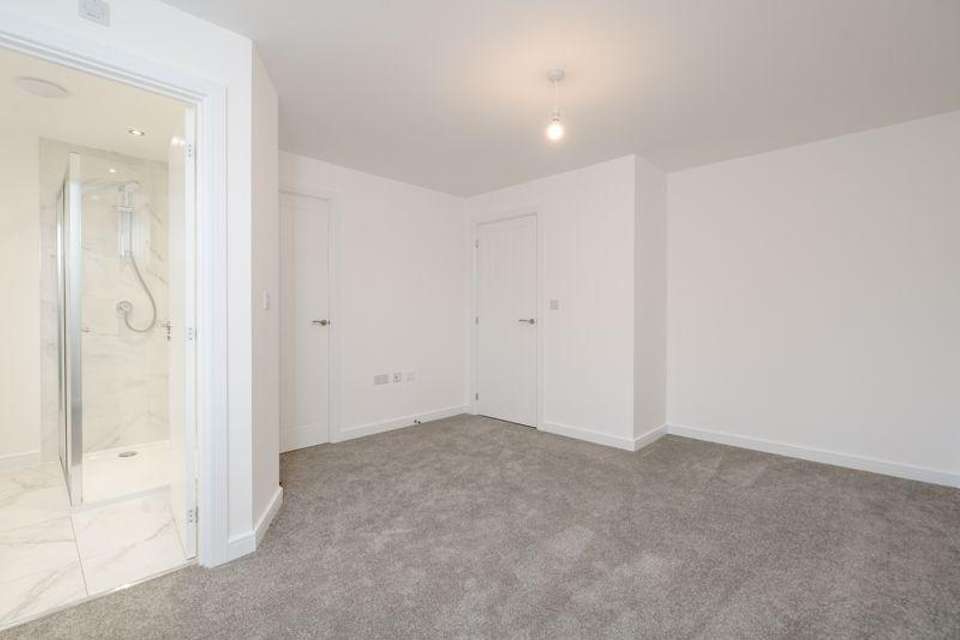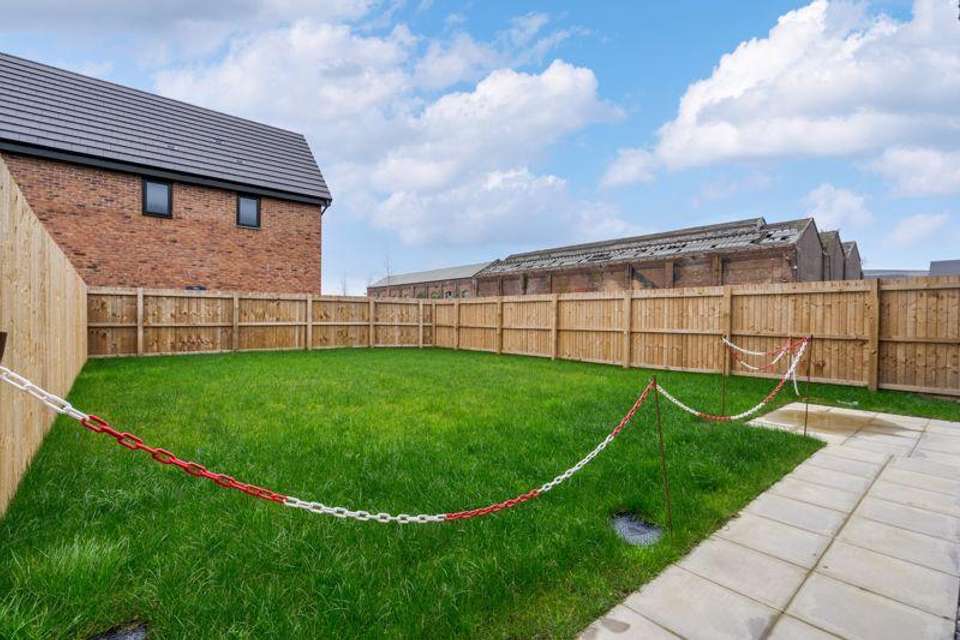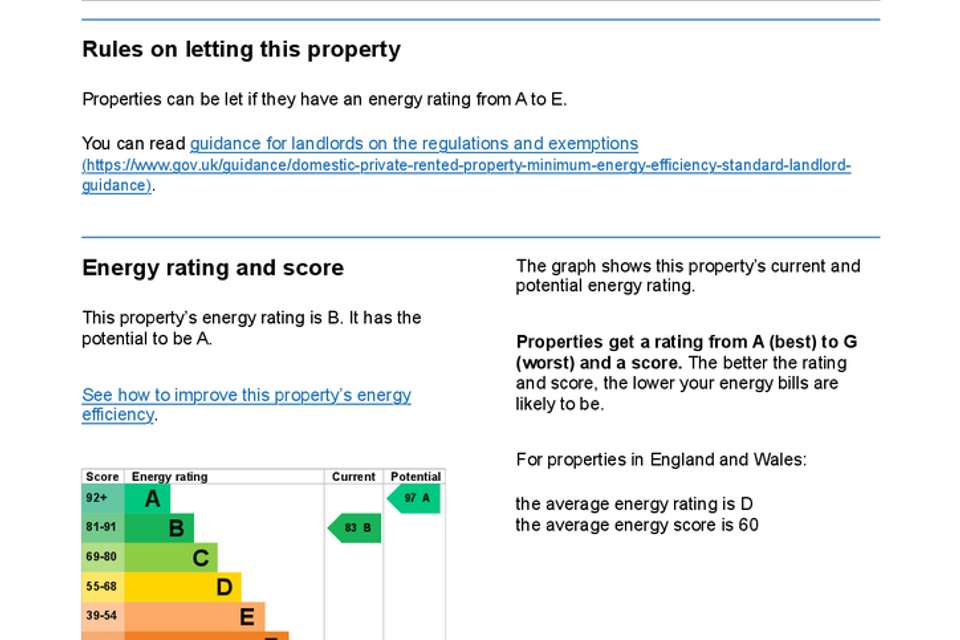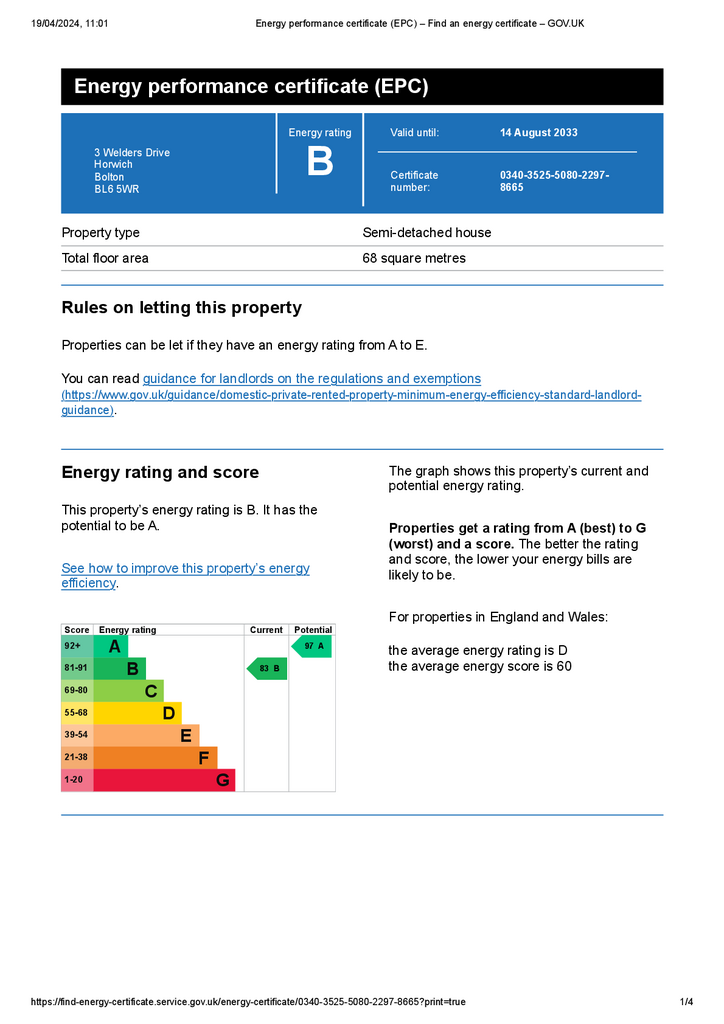4 bedroom house to rent
Horwich, Bolton * AVAILABLE NOW *house
bedrooms
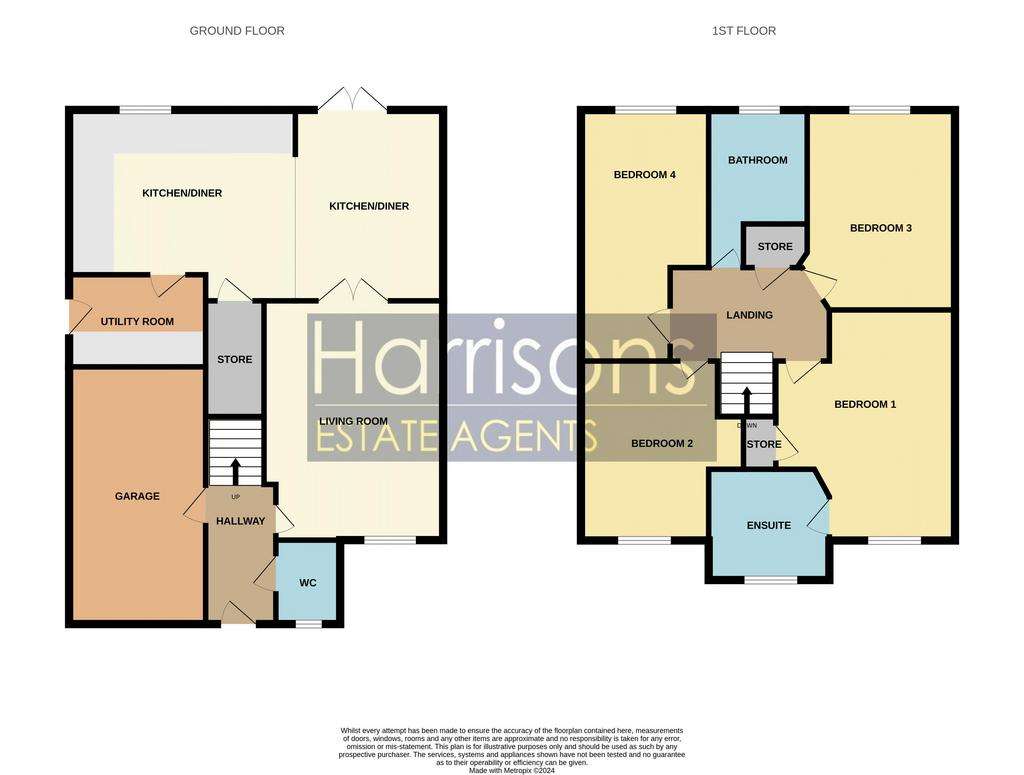
Property photos




+24
Property description
PROPERTY MANAGER NOTES:
Harrisons are delighted to offer to let this stunning new build detached property on Welders Close Horwich. Internally, it offers 1 reception room, an open plan kitchen/diner and a separate utility room & downstairs W.C. To the first floor there are 4 bedrooms with the master having an ensuite and a family bathroom. The property offers off road parking and a single garage.
* Welders Drive, Horwich, BL6 *
* £1600 PCM *
* DEPOSIT £1846.15 *
COUNCIL TAX BAND – To Be Confirmed
UTILITIES
United Utilities
BMBC
Gas & Electricity To Be Confirmed
PLEASE NOTE... A minimum income of £48,000 is required to pass the affordability checks.
A HOLDING DEPOSIT OF £369.23 IS REQUIRED TO SECURE THIS PROPERTY.
LOCATION
· Middlebrook Retail & Leisure Park (2.8miles)
· Aldi Supermarket (0.4 miles)
· St Catherine's C of E Primary School (0.5 miles)
· Lever Park High School (0.6 miles)
PROPERTY FEATURES AND DETAILS
· New Build
· 4 Bedrooms
· Kitchen/Diner
· En-suite
· Utility Room
· Downstairs W/C
· Garage
HARRISONS - EXPERIENCE THE DIFFERENCE
Book a viewing online / telephone / WhatsApp
Flexible viewing appointments available
Open 6 days a week, contact our branch for more details.
Benefits of Using Harrisons Lettings & Management Ltd
• Sign tenancy agreements online
• Pay securely online
• Manage documents online
• Track your deposit online
W/C - 5' 7'' x 3' 1'' (1.71m x 0.93m)
2 Piece White Suite, Single Panel Radiator, Laminate Flooring, Double Glazed Frosted Window, Grey Tiled Splashback Surround
Living Room - 14' 9'' x 11' 10'' (4.50m x 3.61m)
Carpet Flooring, Double Glazed Window. Double French Doors, Double Panel Radiator
Kitchen/Diner - 23' 8'' x 9' 11'' (7.21m x 3.02m)
Zanussi fridge/freezer, dishwasher, and microwave, Laminate Flooring, Open Plan, Double Glazed UPVC Patio Door, Spotlights
Utility room - 7' 9'' x 5' 7'' (2.35m x 1.71m)
Stainless Steel Sink with Mixer Tap, Laminate Flooring
Garage - 17' 2'' x 7' 10'' (5.23m x 2.40m)
Bedroom 1 - 14' 1'' x 11' 10'' (4.29m x 3.61m)
Carpet Flooring, Double Glazed Window, En-Suite, Spotlight
Bedroom 1 En-suite - 7' 2'' x 6' 11'' (2.18m x 2.11m)
Roca sanitaryware to bathroom, Tiled Flooring, Spotlights, Towel Warmer, Walk in Shower, Double Glazed Frosted Window
Bedroom 2 - 12' 0'' x 8' 1'' (3.66m x 2.47m)
Bedroom 3 - 10' 9'' x 8' 8'' (3.28m x 2.64m)
Bedroom 4 - 12' 10'' x 7' 9'' (3.91m x 2.36m)
Bathroom - 8' 7'' x 7' 0'' (2.61m x 2.13m)
Roca sanitaryware to bathroom
Council Tax Band: E
Harrisons are delighted to offer to let this stunning new build detached property on Welders Close Horwich. Internally, it offers 1 reception room, an open plan kitchen/diner and a separate utility room & downstairs W.C. To the first floor there are 4 bedrooms with the master having an ensuite and a family bathroom. The property offers off road parking and a single garage.
* Welders Drive, Horwich, BL6 *
* £1600 PCM *
* DEPOSIT £1846.15 *
COUNCIL TAX BAND – To Be Confirmed
UTILITIES
United Utilities
BMBC
Gas & Electricity To Be Confirmed
PLEASE NOTE... A minimum income of £48,000 is required to pass the affordability checks.
A HOLDING DEPOSIT OF £369.23 IS REQUIRED TO SECURE THIS PROPERTY.
LOCATION
· Middlebrook Retail & Leisure Park (2.8miles)
· Aldi Supermarket (0.4 miles)
· St Catherine's C of E Primary School (0.5 miles)
· Lever Park High School (0.6 miles)
PROPERTY FEATURES AND DETAILS
· New Build
· 4 Bedrooms
· Kitchen/Diner
· En-suite
· Utility Room
· Downstairs W/C
· Garage
HARRISONS - EXPERIENCE THE DIFFERENCE
Book a viewing online / telephone / WhatsApp
Flexible viewing appointments available
Open 6 days a week, contact our branch for more details.
Benefits of Using Harrisons Lettings & Management Ltd
• Sign tenancy agreements online
• Pay securely online
• Manage documents online
• Track your deposit online
W/C - 5' 7'' x 3' 1'' (1.71m x 0.93m)
2 Piece White Suite, Single Panel Radiator, Laminate Flooring, Double Glazed Frosted Window, Grey Tiled Splashback Surround
Living Room - 14' 9'' x 11' 10'' (4.50m x 3.61m)
Carpet Flooring, Double Glazed Window. Double French Doors, Double Panel Radiator
Kitchen/Diner - 23' 8'' x 9' 11'' (7.21m x 3.02m)
Zanussi fridge/freezer, dishwasher, and microwave, Laminate Flooring, Open Plan, Double Glazed UPVC Patio Door, Spotlights
Utility room - 7' 9'' x 5' 7'' (2.35m x 1.71m)
Stainless Steel Sink with Mixer Tap, Laminate Flooring
Garage - 17' 2'' x 7' 10'' (5.23m x 2.40m)
Bedroom 1 - 14' 1'' x 11' 10'' (4.29m x 3.61m)
Carpet Flooring, Double Glazed Window, En-Suite, Spotlight
Bedroom 1 En-suite - 7' 2'' x 6' 11'' (2.18m x 2.11m)
Roca sanitaryware to bathroom, Tiled Flooring, Spotlights, Towel Warmer, Walk in Shower, Double Glazed Frosted Window
Bedroom 2 - 12' 0'' x 8' 1'' (3.66m x 2.47m)
Bedroom 3 - 10' 9'' x 8' 8'' (3.28m x 2.64m)
Bedroom 4 - 12' 10'' x 7' 9'' (3.91m x 2.36m)
Bathroom - 8' 7'' x 7' 0'' (2.61m x 2.13m)
Roca sanitaryware to bathroom
Council Tax Band: E
Council tax
First listed
Over a month agoEnergy Performance Certificate
Horwich, Bolton * AVAILABLE NOW *
Horwich, Bolton * AVAILABLE NOW * - Streetview
DISCLAIMER: Property descriptions and related information displayed on this page are marketing materials provided by Harrisons Estate Agents - Bolton. Placebuzz does not warrant or accept any responsibility for the accuracy or completeness of the property descriptions or related information provided here and they do not constitute property particulars. Please contact Harrisons Estate Agents - Bolton for full details and further information.



