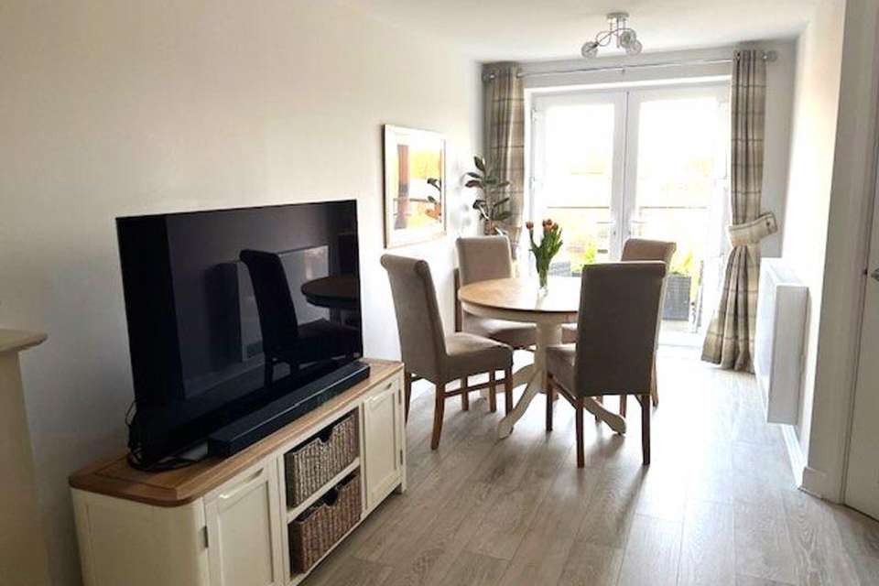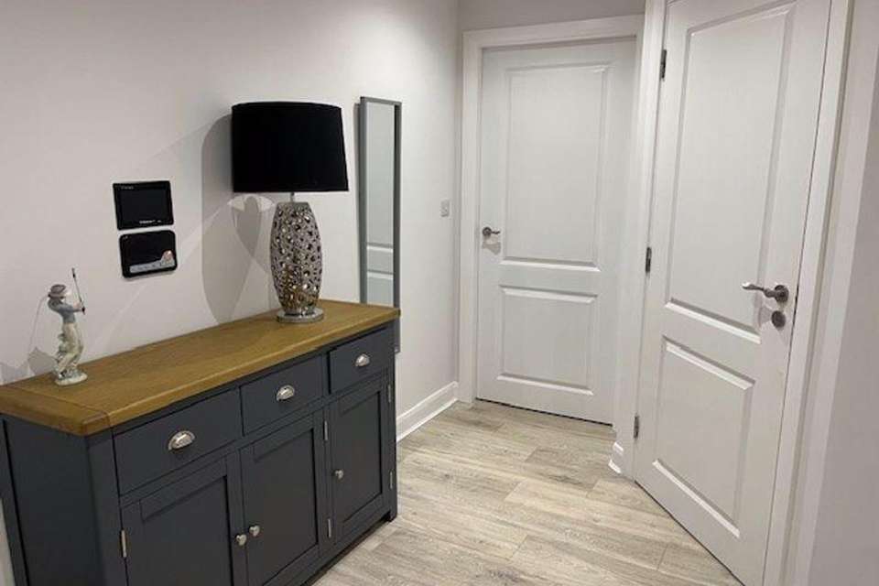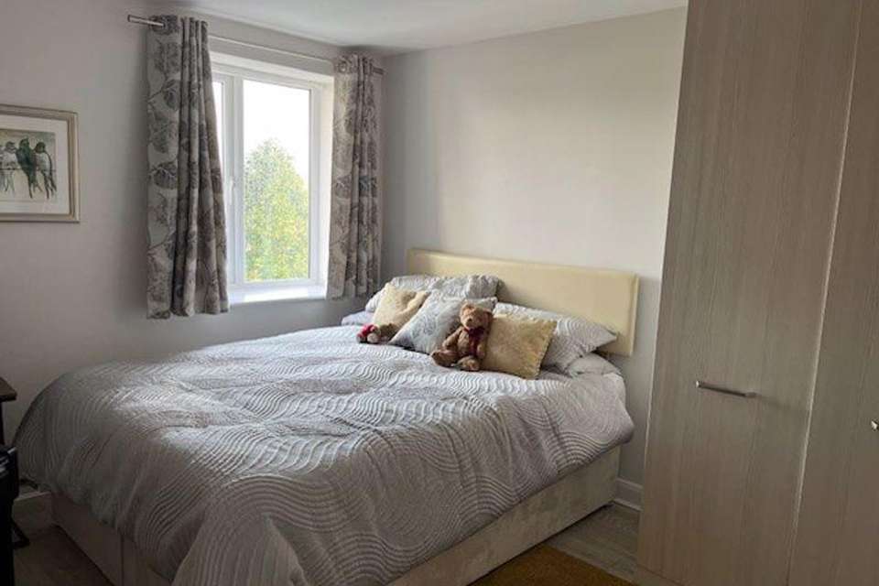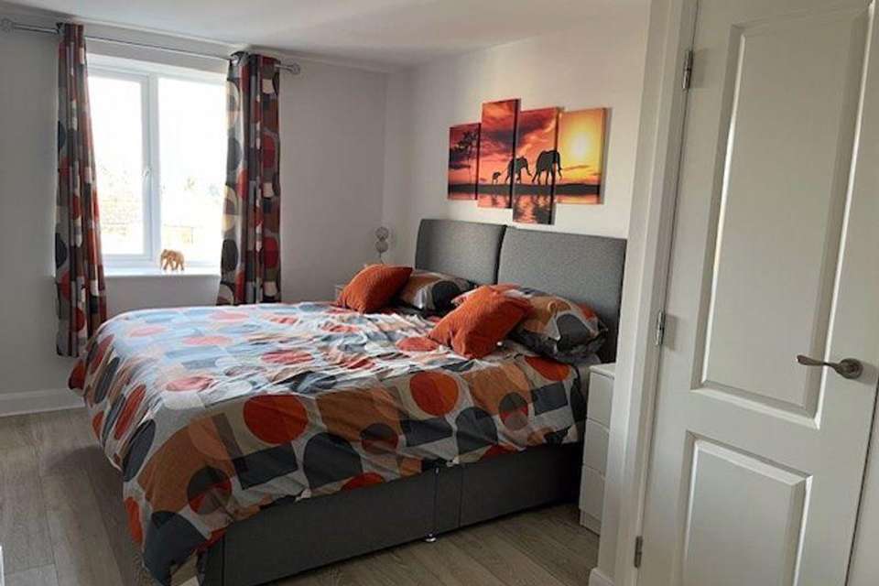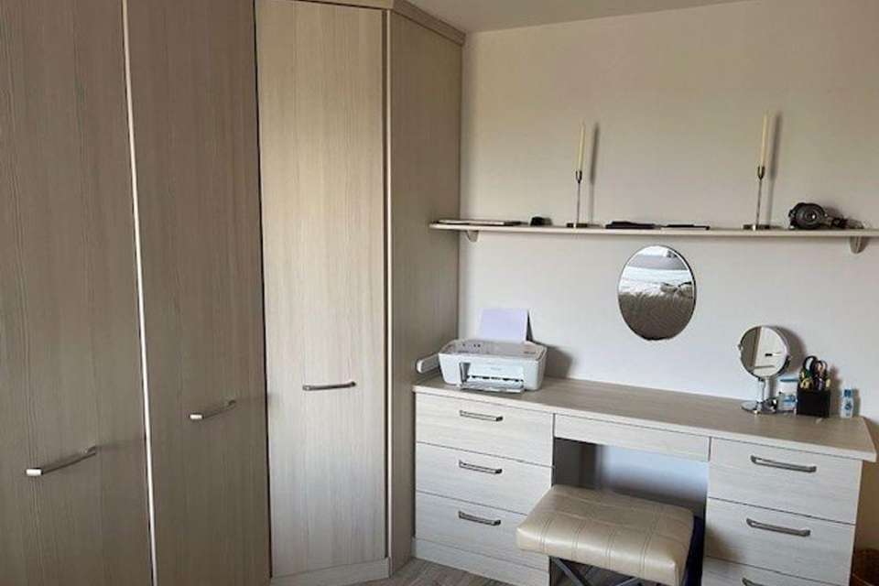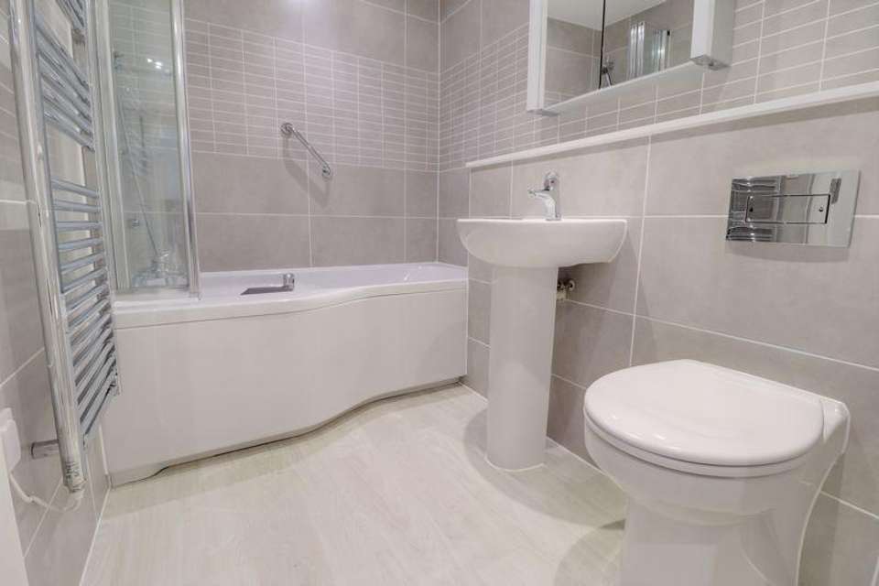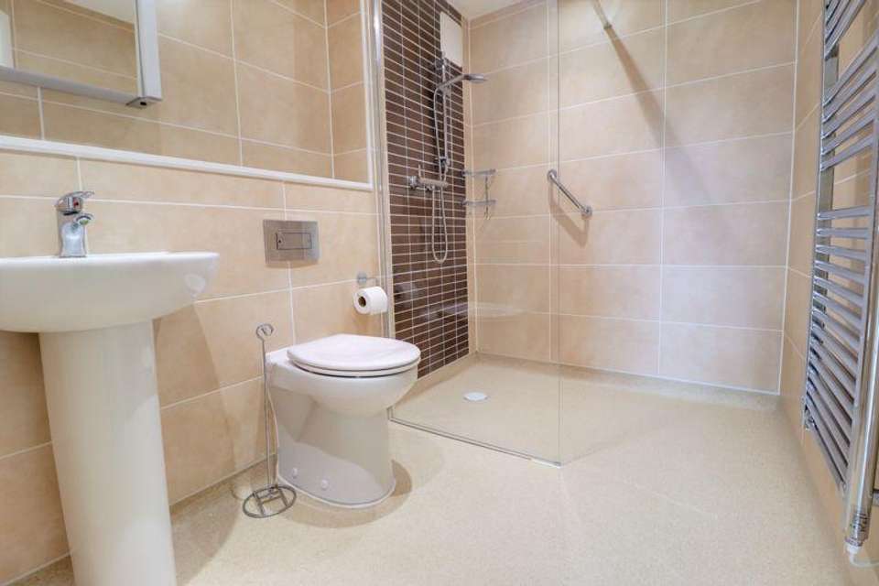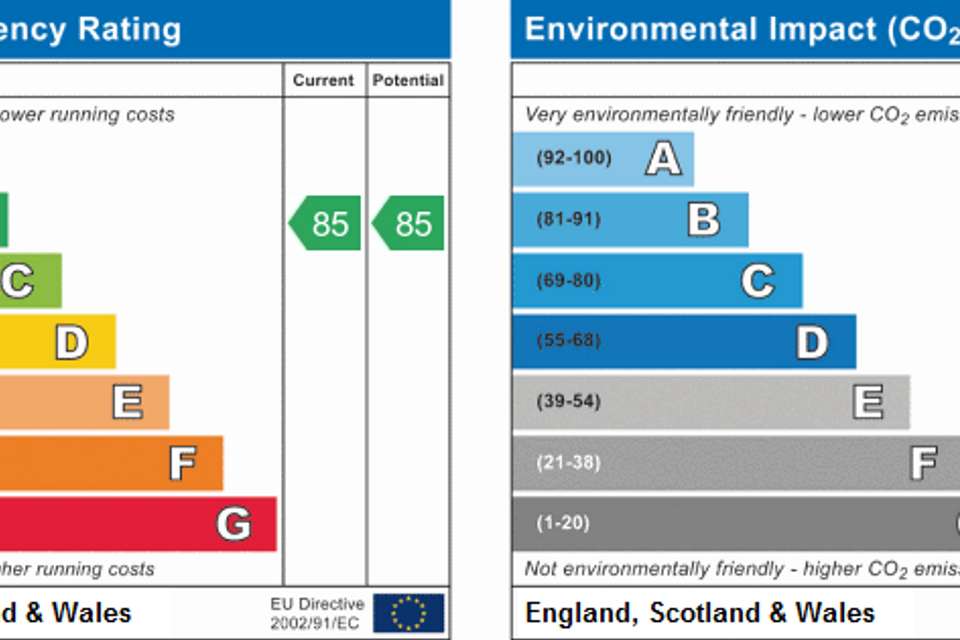2 bedroom flat to rent
Eccleshall Road, Stafford ST16flat
bedrooms
Property photos

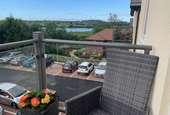
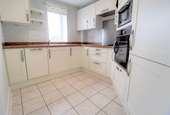
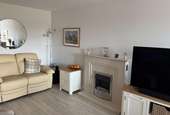
+8
Property description
*Retirement Accommodation* Brooklands House features the best of Luxury Retirement Accommodation. Overlooking the picturesque nature reserve Doxey Marshes, and occupying a prime position in a much sought after neighbourhood. The apartment has been fitted out to the highest specifications and is supported by extensive communal facilities. The thoughtful design allows residents to maintain the independent lifestyle they have been used to but with the comfort of 24-hour support every day, 365 days a year, in case of any emergency, working in tandem with a discreet emergency call system installed in each apartment should it be needed. The apartment accommodation comprises an open plan living room with French doors leading to a private open terrace, open plan fitted kitchen, dining area, bathroom and spacious wet room. The property benefits from two bedrooms with both having fitted wardrobes. All residents have access to the beautifully landscaped and maintained gardens as well as a restaurant, activities studio. Spa and Therapy Suite, Hairdressing Salon and a guest suite for visitors.
Entrance Hallway
With doors off to.
Storage Cupboard
Large storage room and separate utilities cupboard open from the hallway
Open Plan Lounge/Dining Area - 22' 10'' x 11' 0(maximum)'' (6.95m x 3.35(maximum)m)
Kitchen Area - 7' 10'' x 6' 7'' (2.4m x 2.0m)
Fitted with a range of matching base, wall and drawer units with fitted work surfaces incorporating a one and a half bowl sink drainer unit with mixer tap. Integrated appliances include oven, microwave, hob with extractor, fridge/freezer and dishwasher.
Living/Dining Area - 22' 8'' x 10' 10'' (6.9m x 3.3m)
With UPVC double glazed French doors leading out to a paved terrace, wall mounted electric heater.
Bedroom - 14' 9'' x 9' 6'' (4.5m x 2.9m)
With a wall mounted electric heater, UPVC double glazed front facing window and a built in double wardrobe. Door opens to.
En-suite Wet Room - 7' 5'' x 4' 11'' (2.25m x 1.50m)
With an electric heated chrome towel radiator, ceiling spotlights and a suite that consists of a WC, a pedestal wash hand basin with mixer tap and a shower area with glass screen.
Bedroom Two - 13' 9'' x 12' 6'' (4.2m x 3.8m)
With built in wardrobes.
Bathroom
Modern suite with panel bath with shower over, pedestal wash hand basin and WC.
Development Information
The development includes:Elegant table service restaurantStylishly appointed loungeActivities and crafts roomSpa suiteHairdressing salonInternal mobility scooter store with electric charging facilitiesTwo lifts to all floorsPrivate residents' parkingResidents Lounge with Tea and CoffeeFully landscaped gardens
Deposit
£1,500
Information for renters
Dourish and Day charge no tenancy application, administration, credit check, inventory or legal document fees as per The Tenant Fees Act 2019. The tenant is expected to pay rent as per the terms of the tenancy agreement and a deposit prior to moving into a property. A holding deposit of no more than 1 weeks rent will be requested and a date by which the agreement needs to be completed will be set when you apply to rent a property. In the event that the deadline for the agreement is not met the holding deposit will become refundable unless one of the events listed in Schedule 2 of the Tenant Fees Act 2019 occurs. Dourish and Day reserve the right to charge during the tenancy where the tenant fails a contractual obligation or breaches the terms of the tenancy, for example the replacement of lost keys or missed contractor appointments. A draft tenancy agreement will be made available to all tenants to review prior to a holding deposit being taken which details your contractual obligations.Redress and Client Money Protection Letting Agents are required to be a member of a redress scheme. We belong to the following property redress scheme Property Ombudsman Service and you can seek redress by writing to the scheme at:Address: Milford House, 43-55 Milford Street, Salisbury, Wiltshire, SP1 2BPTelephone [use Contact Agent Button]Website: Before a complaint can be escalated to the redress scheme, clients are initially required to go through our complaints procedure, a copy of which is available upon request.From 1 April 2019 letting agents are required to have Client Money Protection. Our provider is Propertymark Client Money Protection. A copy of our Client Money Protection Certificate is available upon request or on our website.
Further Information
Further information on the development can be found at the following link is 24 hour staff cover on site (not a call centre) activities and some care (eg on discharge for hospital) Extra care and domestic help available at a charge. 3 meals a day available in dining room at reduced costings E.g 3 course lunch for £3.35.
Council Tax Band: D
Entrance Hallway
With doors off to.
Storage Cupboard
Large storage room and separate utilities cupboard open from the hallway
Open Plan Lounge/Dining Area - 22' 10'' x 11' 0(maximum)'' (6.95m x 3.35(maximum)m)
Kitchen Area - 7' 10'' x 6' 7'' (2.4m x 2.0m)
Fitted with a range of matching base, wall and drawer units with fitted work surfaces incorporating a one and a half bowl sink drainer unit with mixer tap. Integrated appliances include oven, microwave, hob with extractor, fridge/freezer and dishwasher.
Living/Dining Area - 22' 8'' x 10' 10'' (6.9m x 3.3m)
With UPVC double glazed French doors leading out to a paved terrace, wall mounted electric heater.
Bedroom - 14' 9'' x 9' 6'' (4.5m x 2.9m)
With a wall mounted electric heater, UPVC double glazed front facing window and a built in double wardrobe. Door opens to.
En-suite Wet Room - 7' 5'' x 4' 11'' (2.25m x 1.50m)
With an electric heated chrome towel radiator, ceiling spotlights and a suite that consists of a WC, a pedestal wash hand basin with mixer tap and a shower area with glass screen.
Bedroom Two - 13' 9'' x 12' 6'' (4.2m x 3.8m)
With built in wardrobes.
Bathroom
Modern suite with panel bath with shower over, pedestal wash hand basin and WC.
Development Information
The development includes:Elegant table service restaurantStylishly appointed loungeActivities and crafts roomSpa suiteHairdressing salonInternal mobility scooter store with electric charging facilitiesTwo lifts to all floorsPrivate residents' parkingResidents Lounge with Tea and CoffeeFully landscaped gardens
Deposit
£1,500
Information for renters
Dourish and Day charge no tenancy application, administration, credit check, inventory or legal document fees as per The Tenant Fees Act 2019. The tenant is expected to pay rent as per the terms of the tenancy agreement and a deposit prior to moving into a property. A holding deposit of no more than 1 weeks rent will be requested and a date by which the agreement needs to be completed will be set when you apply to rent a property. In the event that the deadline for the agreement is not met the holding deposit will become refundable unless one of the events listed in Schedule 2 of the Tenant Fees Act 2019 occurs. Dourish and Day reserve the right to charge during the tenancy where the tenant fails a contractual obligation or breaches the terms of the tenancy, for example the replacement of lost keys or missed contractor appointments. A draft tenancy agreement will be made available to all tenants to review prior to a holding deposit being taken which details your contractual obligations.Redress and Client Money Protection Letting Agents are required to be a member of a redress scheme. We belong to the following property redress scheme Property Ombudsman Service and you can seek redress by writing to the scheme at:Address: Milford House, 43-55 Milford Street, Salisbury, Wiltshire, SP1 2BPTelephone [use Contact Agent Button]Website: Before a complaint can be escalated to the redress scheme, clients are initially required to go through our complaints procedure, a copy of which is available upon request.From 1 April 2019 letting agents are required to have Client Money Protection. Our provider is Propertymark Client Money Protection. A copy of our Client Money Protection Certificate is available upon request or on our website.
Further Information
Further information on the development can be found at the following link is 24 hour staff cover on site (not a call centre) activities and some care (eg on discharge for hospital) Extra care and domestic help available at a charge. 3 meals a day available in dining room at reduced costings E.g 3 course lunch for £3.35.
Council Tax Band: D
Council tax
First listed
Over a month agoEnergy Performance Certificate
Eccleshall Road, Stafford ST16
Eccleshall Road, Stafford ST16 - Streetview
DISCLAIMER: Property descriptions and related information displayed on this page are marketing materials provided by Dourish & Day - Stafford. Placebuzz does not warrant or accept any responsibility for the accuracy or completeness of the property descriptions or related information provided here and they do not constitute property particulars. Please contact Dourish & Day - Stafford for full details and further information.





