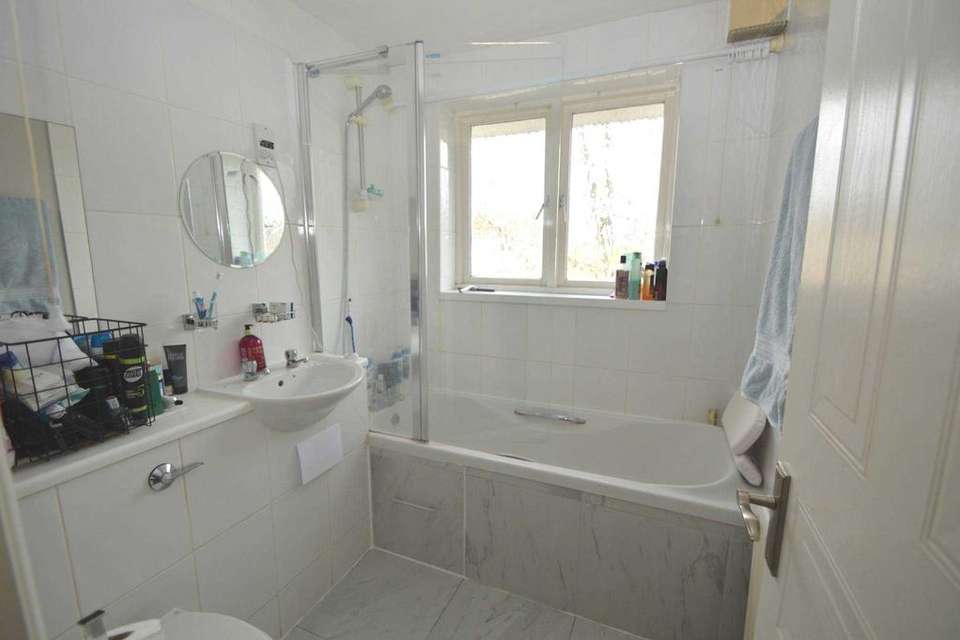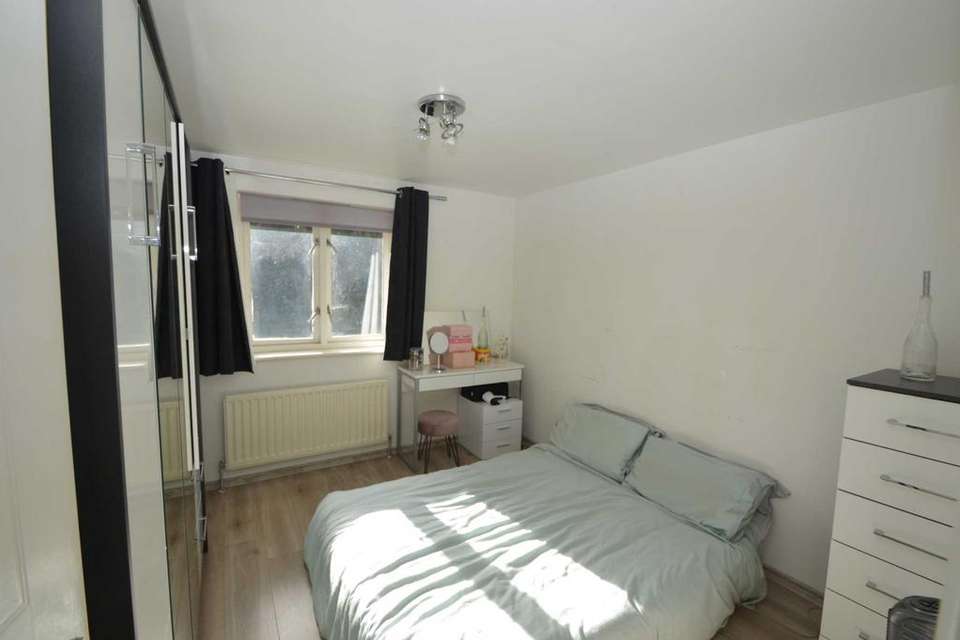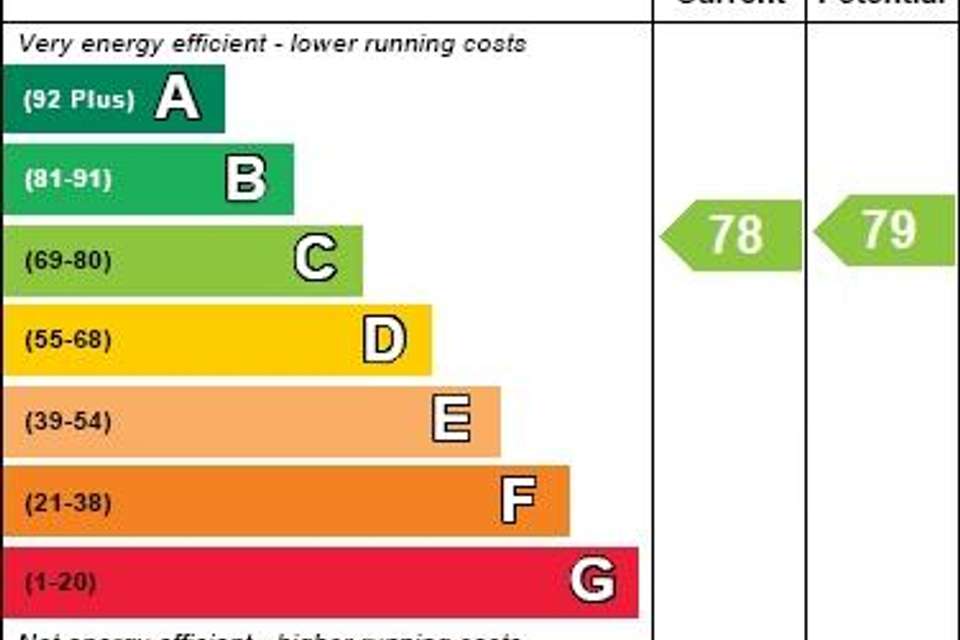2 bedroom flat to rent
ADDLESTONEflat
bedrooms
Property photos
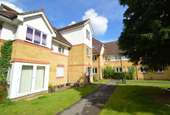
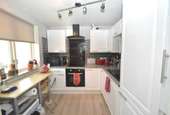
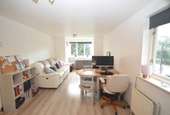
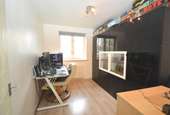
+3
Property description
Spacious 1st floor apartment. 2 double bedrooms, large lounge / diner, separate Modern Kitchen and Bathroom. Residents and Visitor Parking. Close to Station and Town Centre. Communal Gardens. Gas Central Heating.
The Accommodation Comprises
:
Main Entrance
Secure entry phone to communal lobby and stairs to first floor. On first floor, inner lobby with front door to flat.
Entrance Hall
Storage cupboard housing combi boiler. Ceiling pendant light with wood laminate flooring and matching skirting. Doors to Bedrooms, Bathroom and Living Room:
Living / Dining Room - 5.02m (16'6") Max x 3.12m (10'3")
White wooden framed double glazed bay window and side aspect double glazed window each with fitted grey roller blind. Two triple ceiling mounted spotlights, 2 wall mounted radiators, wood laminate flooring and matching skirting. Door to Kitchen:
Modern Kitchen - 2.37m (7'9") x 2.07m (6'9")
A range of white matching base and eye level units. Granite effect roll top laminate work surface. Black glass inset hob with built in black glass oven beneath and black extractor hood above. Part grey tiled splash backs and black cooker splash back. Grey single bowl sink with drainer and mixer tap. Integrated fridge/freezer and washing machine. Wood framed double glaze window with fitted grey roller blind and wall mounted radiator below. Ceiling mounted 4 spot light fitting and wood laminate flooring and matching skirting.
Bedroom 1 - 3.39m (11'1") x 3.01m (9'11")
Front aspect white wooden double glazed window with fitted grey roller blind. Wall mounted radiator and triple ceiling mounted spotlights. Wood laminate flooring and matching skirting.
Bedroom 2 - 3.11m (10'2") x 2.34m (7'8")
Rear aspect white wooden double glazed window with fitted grey roller blind. Wall mounted radiator and triple ceiling mounted spotlights. Wood laminate flooring and matching skirting.
Bathroom
Part tiled bathroom to wet areas with white suite, including panel enclosed bath, glass shower screen, inset basin and close coupled W/C. White wooden framed obscure double glazed window with wall mounted radiator and chrome bathroom fittings. Ceiling light, shaver plug, 2 mirrors and grey ceramic tiled flooring.
OUTSIDE
Communal lawned garden, garden paths and flower beds/shrubbs. Residents & Visitor only parking.
Notice
Viewing is strictly by appointment through Premier Sales and Lettings.
The information contained in these Particulars does not form part of any contract neither is any warranty given or implied by Premier Sales and Lettings or their Clients as to the accuracy of measurements or detail stated. Every effort is made to ensure that our Particulars are correct and reliable. We do not test services, systems and appliances and we are therefore unable to verify they are in working order. We have not carried out a detailed survey.
Please contact us for further details. DRAFT PARTICULARS, Pending Approval.
Redress scheme provided by: Property Redress Scheme (PRS016338)
Client Money Protection provided by: Client Money Protect (CMP005483)
The Accommodation Comprises
:
Main Entrance
Secure entry phone to communal lobby and stairs to first floor. On first floor, inner lobby with front door to flat.
Entrance Hall
Storage cupboard housing combi boiler. Ceiling pendant light with wood laminate flooring and matching skirting. Doors to Bedrooms, Bathroom and Living Room:
Living / Dining Room - 5.02m (16'6") Max x 3.12m (10'3")
White wooden framed double glazed bay window and side aspect double glazed window each with fitted grey roller blind. Two triple ceiling mounted spotlights, 2 wall mounted radiators, wood laminate flooring and matching skirting. Door to Kitchen:
Modern Kitchen - 2.37m (7'9") x 2.07m (6'9")
A range of white matching base and eye level units. Granite effect roll top laminate work surface. Black glass inset hob with built in black glass oven beneath and black extractor hood above. Part grey tiled splash backs and black cooker splash back. Grey single bowl sink with drainer and mixer tap. Integrated fridge/freezer and washing machine. Wood framed double glaze window with fitted grey roller blind and wall mounted radiator below. Ceiling mounted 4 spot light fitting and wood laminate flooring and matching skirting.
Bedroom 1 - 3.39m (11'1") x 3.01m (9'11")
Front aspect white wooden double glazed window with fitted grey roller blind. Wall mounted radiator and triple ceiling mounted spotlights. Wood laminate flooring and matching skirting.
Bedroom 2 - 3.11m (10'2") x 2.34m (7'8")
Rear aspect white wooden double glazed window with fitted grey roller blind. Wall mounted radiator and triple ceiling mounted spotlights. Wood laminate flooring and matching skirting.
Bathroom
Part tiled bathroom to wet areas with white suite, including panel enclosed bath, glass shower screen, inset basin and close coupled W/C. White wooden framed obscure double glazed window with wall mounted radiator and chrome bathroom fittings. Ceiling light, shaver plug, 2 mirrors and grey ceramic tiled flooring.
OUTSIDE
Communal lawned garden, garden paths and flower beds/shrubbs. Residents & Visitor only parking.
Notice
Viewing is strictly by appointment through Premier Sales and Lettings.
The information contained in these Particulars does not form part of any contract neither is any warranty given or implied by Premier Sales and Lettings or their Clients as to the accuracy of measurements or detail stated. Every effort is made to ensure that our Particulars are correct and reliable. We do not test services, systems and appliances and we are therefore unable to verify they are in working order. We have not carried out a detailed survey.
Please contact us for further details. DRAFT PARTICULARS, Pending Approval.
Redress scheme provided by: Property Redress Scheme (PRS016338)
Client Money Protection provided by: Client Money Protect (CMP005483)
Interested in this property?
Council tax
First listed
Over a month agoEnergy Performance Certificate
ADDLESTONE
Marketed by
Premier Sales & Lettings - Addlestone 170 Station Road Addlestone KT15 2BDADDLESTONE - Streetview
DISCLAIMER: Property descriptions and related information displayed on this page are marketing materials provided by Premier Sales & Lettings - Addlestone. Placebuzz does not warrant or accept any responsibility for the accuracy or completeness of the property descriptions or related information provided here and they do not constitute property particulars. Please contact Premier Sales & Lettings - Addlestone for full details and further information.





