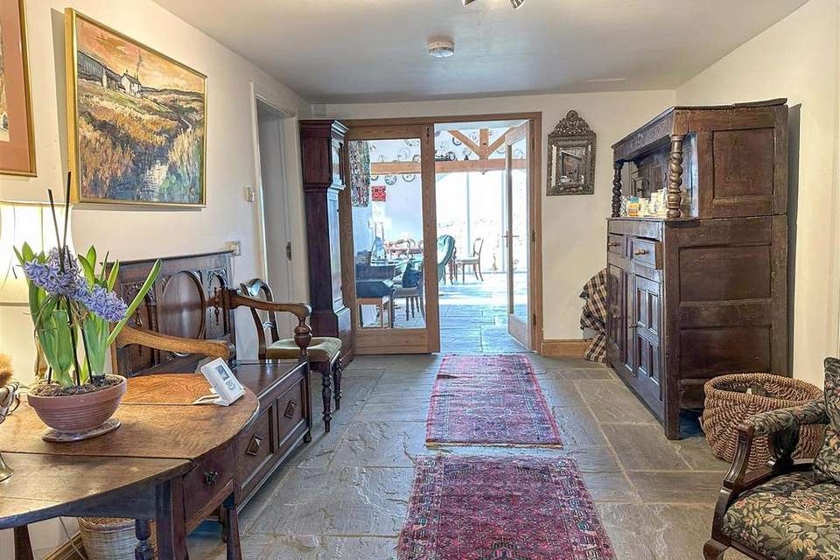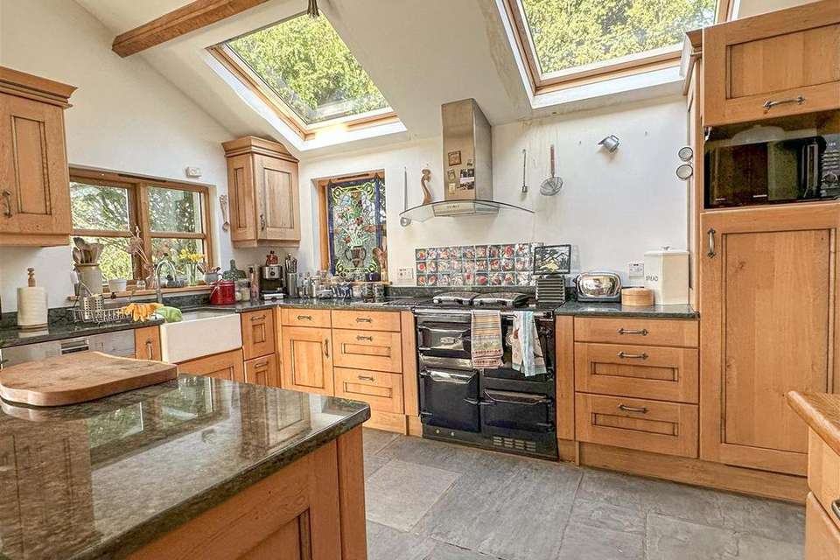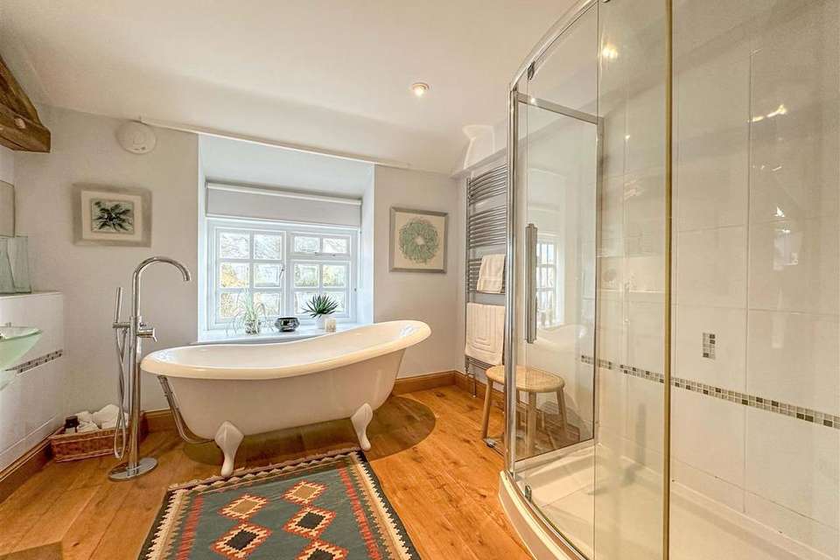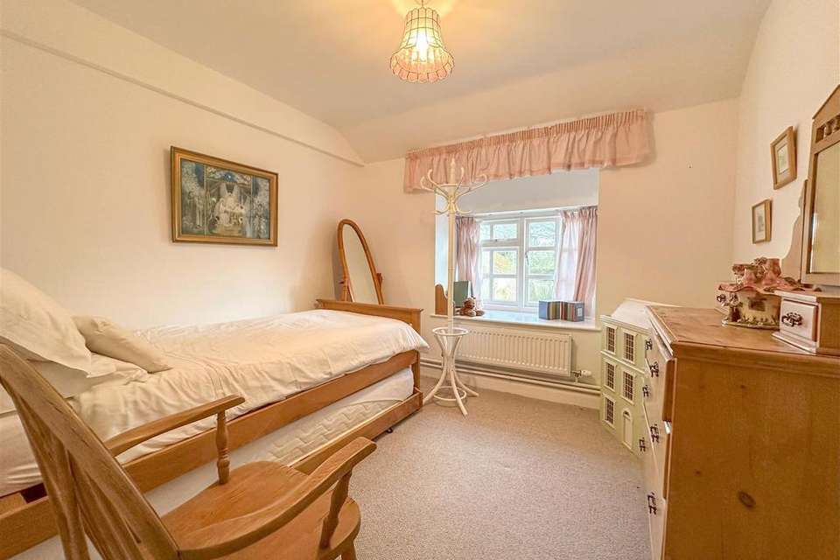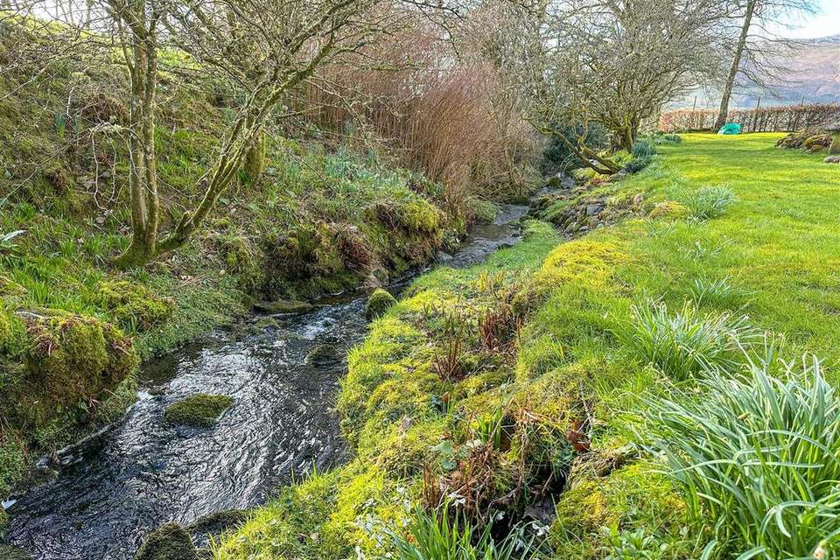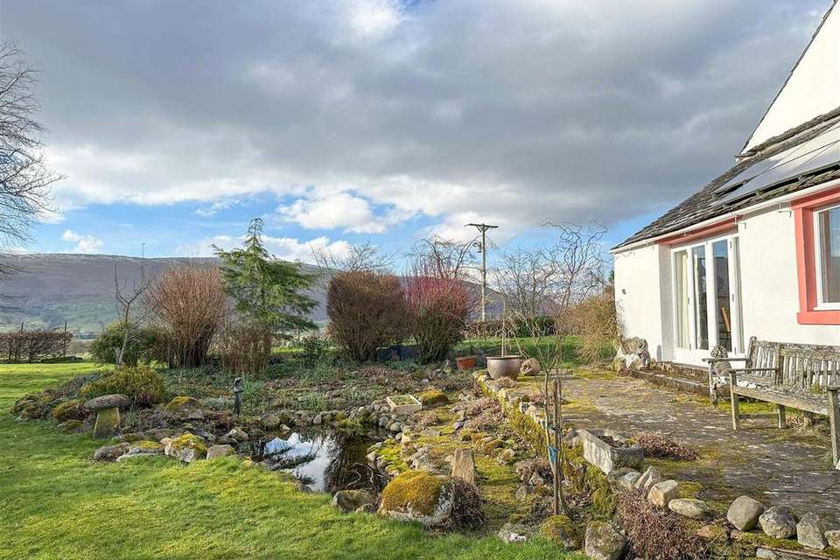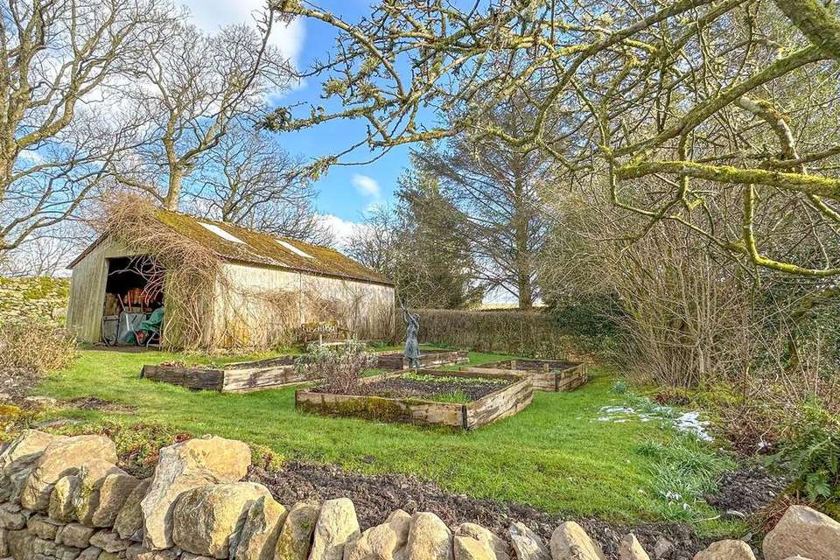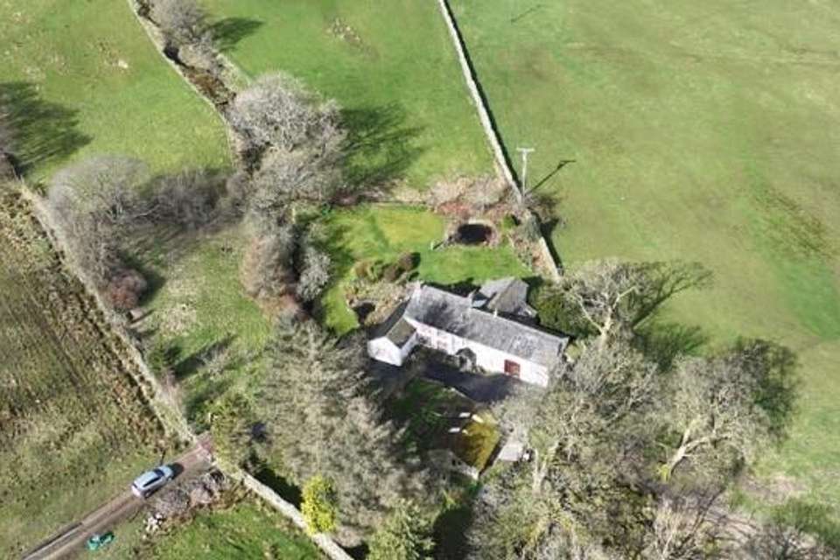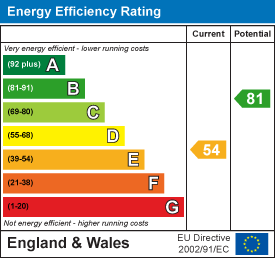4 bedroom detached house to rent
Troutbeck, Penrithdetached house
bedrooms
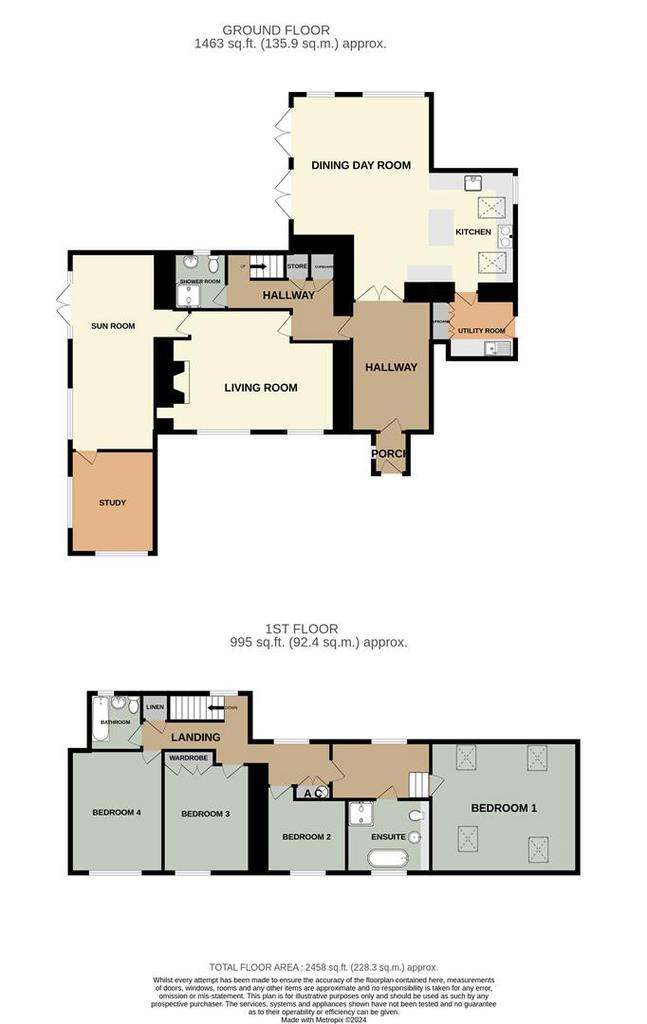
Property photos

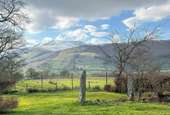


+31
Property description
This is a very rare opportunity to enjoy a year living in a fabulous Lakeland home in a peaceful area of the National Park and with sublime views across the surrounding countryside to the fells, in particular Blencathra. The house offers generous and very comfortable living space, is rich in character and is available fully furnished and equipped. The accommodation comprises: Entrance Hall, Dining Kitchen Day Room with patio doors on to the garden, Living Room with woodburning stove, Sun Room, Study, Utility Room and Shower Room to the ground floor. To the first floor there are 4 Double Bedrooms and 2 Bathrooms. Fieldhead is set at the head of a Private Lane in a magnificent Garden which give excellent privacy and benefits from the superb views.
Location - From Penrith head west on A66 towards Keswick. At Troutbeck turn right and follow the road for approximately half a mile. Field Head is accessed through a gate on the right. Follow the lane for a third of a mile to Field Head.
Please ensure the gate is kept shut.
What3Words: weary.furniture.ankle
Amenities - Fieldhead is in the Lake District National Park and is approximately 8 miles from Keswick to the West and 8 miles from Penrith to the east, off the A66 with excellent links to the M6 and the West Coast mainline railway (3 hours to London). Its two miles to Mungrisdale, an active community with a local pub, village hall and church.
Keswick is an attractive tourist hub and Penrith a popular market town. Both have excellent secondary schools and there is a wide choice of local primary schools in both towns and nearby villages. There are supermarkets in Penrith (5) and Keswick (2) and also a handy farm shop five minutes from fieldhead.
Keswick offers all the attractions of the National Park and its outdoor activities plus a recently refurbished cinema and the excellent Theatre by the lake. There is a weekly market and frequent festivals. Penrith has a range of locally owned and national high street shops and a well appointed Leisure centre with swimming pool, climbing wall, indoor bowling and badminton courts and more. Also the Rheged exhibition Centre with its big 3D cinema screen. Penrith and Keswick both have golf courses, rugby and cricket clubs.
Services - Mains water and electricity are connected to the property. Oil fired central heating via a Rayburn Range.
Drainage is to a private system.
Viewing - STRICTLY BY APPOINTMENT WITH WILKES-GREEN + HILL
Fees - On signing the tenancy agreement you will be required to pay:
Rent £2500
Refundable tenancy deposit: £2880
FEES DURING YOUR TENANCY:
TENANCY AMENDMENT FEE, where requested by the tenant - £48 (inc. VAT)
EARLY TERMINATION OF TENANCY, where requested by the tenant - £480 (inc. VAT)
Plus an rent due under the terms of the signed tenancy agreement
DEFAULT FEE - replacement of lost key/security/safety devices - £48 (inc. VAT)
Plus any actual costs incurred
DEFAULT FEE - unpaid rent - 3% over base
for each date that the payment is outstanding and applies to rent
which is more than 14 days overdue
Applications will not be processed until the property has been viewed and we have received proof of ID: A passport or driving licence together with proof of current address in the form of a utility bill or bank statement (under 3 months old)
WILKES-GREEN + HILL LTD is a member of The Property Ombudsman
WILKES-GREEN + HILL LTD is a member of a client money protection scheme operated by Propertymark
Accommodation -
Entrance - Through a solid wooden door to the;
Porch - With a slate floor and a glazed door to the;
Hallway - Having a slate floor with under floor heating and a double radiator. Glazed double doors lead to the;
Dining Kitchen/Day Room - Having two pairs of double glazed patio doors, a double glazed window to the rear and a glazed 'barn' arch all with fabulous views to the surrounding countryside and Blencathra' The floor is slate with under floor heating and there are exposed beams to the ceiling.
The kitchen area is fitted with a range of wooden units and a granite worksurface with a Belfast sink and mixer tap. There is an oil fired Rayburn range which provides the central heating and hot water, a two ring electric hob, integral fridge and integral dishwasher. Double glazed windows face to two sides and 2 double glazed Velux windows provide a good degree of natural light. A wooden door leads to the;
Utility Room - Having a work surface incorporating a stainless steel single drainer sink with a washing machine and tumble dryer below. The floor is slate and there are recessed coat cupboards, a single radiator and a door to the;
Garage - With electric door, light and power.
A door from the hallway leads to the
Inner Hall - Stairs, with cupboards below lead to the first floor. There is a radiator and doors off.
Living Room - A cast iron wood burning stove is set in an inglenook with sandstone hearth and surround. Two multi pane double glazed windows face to the front, the floor is wood and there are two double radiators, a TV point and a door to the;
Sun Room - With double glazed patio doors to the garden and windows to two sides. There is a radiator and a door to the;
Study - Having double glazed windows to two sides and a telephone point with fibre broadband.
Shower Room - Fitted with a toilet, wash basin and shower tray with mains shower and shower curtain. There is a radiator towel rail and a window to the rear. The floor is tiled.
First Floor - Landing - Having a double glazed window to the rear with views to the surrounding countryside. Doors lead off and there is a radiator. A large recessed airing cupboard houses the hot water tank.
Bedroom One - Having a sloped ceiling with exposed beams and double glazed Velux windows. There is a multi pane double glazed window to the side, the floor is wood and there are two radiators.
Bathroom One - Fitted with toilet, wash basin, a shower enclosure, tiled to two sides with a mains shower and a claw foot slipper bath. The floor is wood and there is a heated towel rail and a multi pane double glazed window to the front.
Bedroom Two - Having a multi pane double glazed window to the front recessed wardrobes and a double radiator.
Bedroom Three - Having a multi pane double glazed window to the front, recessed wardrobes and a double radiator.
Bedroom Four - Having a multi pane double glazed window to the front and a double radiator.
Bathroom Two - Fitted with a white three piece suite having mixer shower taps to the bath. The floor is tiled and the walls are part tiled. There is a radiator towel rail and a window to the rear.
Outside - The property is approached along a shared lane and over a cattle grid to the drive where there is parking for several cars and access to the garage.
There is a lawn area to the front with raised beds and a stone retaining wall around. There are stone built wood sheds and an open barn,
A beck runs through the garden to one side.
The rear garden is mainly to grass with ponds, rock gardens and shrub beds.
Patios by the house have panoramic views across the surrounding countryside to Blencathra.
The monthly rent includes a gardener to maintain the garden areas.
Location - From Penrith head west on A66 towards Keswick. At Troutbeck turn right and follow the road for approximately half a mile. Field Head is accessed through a gate on the right. Follow the lane for a third of a mile to Field Head.
Please ensure the gate is kept shut.
What3Words: weary.furniture.ankle
Amenities - Fieldhead is in the Lake District National Park and is approximately 8 miles from Keswick to the West and 8 miles from Penrith to the east, off the A66 with excellent links to the M6 and the West Coast mainline railway (3 hours to London). Its two miles to Mungrisdale, an active community with a local pub, village hall and church.
Keswick is an attractive tourist hub and Penrith a popular market town. Both have excellent secondary schools and there is a wide choice of local primary schools in both towns and nearby villages. There are supermarkets in Penrith (5) and Keswick (2) and also a handy farm shop five minutes from fieldhead.
Keswick offers all the attractions of the National Park and its outdoor activities plus a recently refurbished cinema and the excellent Theatre by the lake. There is a weekly market and frequent festivals. Penrith has a range of locally owned and national high street shops and a well appointed Leisure centre with swimming pool, climbing wall, indoor bowling and badminton courts and more. Also the Rheged exhibition Centre with its big 3D cinema screen. Penrith and Keswick both have golf courses, rugby and cricket clubs.
Services - Mains water and electricity are connected to the property. Oil fired central heating via a Rayburn Range.
Drainage is to a private system.
Viewing - STRICTLY BY APPOINTMENT WITH WILKES-GREEN + HILL
Fees - On signing the tenancy agreement you will be required to pay:
Rent £2500
Refundable tenancy deposit: £2880
FEES DURING YOUR TENANCY:
TENANCY AMENDMENT FEE, where requested by the tenant - £48 (inc. VAT)
EARLY TERMINATION OF TENANCY, where requested by the tenant - £480 (inc. VAT)
Plus an rent due under the terms of the signed tenancy agreement
DEFAULT FEE - replacement of lost key/security/safety devices - £48 (inc. VAT)
Plus any actual costs incurred
DEFAULT FEE - unpaid rent - 3% over base
for each date that the payment is outstanding and applies to rent
which is more than 14 days overdue
Applications will not be processed until the property has been viewed and we have received proof of ID: A passport or driving licence together with proof of current address in the form of a utility bill or bank statement (under 3 months old)
WILKES-GREEN + HILL LTD is a member of The Property Ombudsman
WILKES-GREEN + HILL LTD is a member of a client money protection scheme operated by Propertymark
Accommodation -
Entrance - Through a solid wooden door to the;
Porch - With a slate floor and a glazed door to the;
Hallway - Having a slate floor with under floor heating and a double radiator. Glazed double doors lead to the;
Dining Kitchen/Day Room - Having two pairs of double glazed patio doors, a double glazed window to the rear and a glazed 'barn' arch all with fabulous views to the surrounding countryside and Blencathra' The floor is slate with under floor heating and there are exposed beams to the ceiling.
The kitchen area is fitted with a range of wooden units and a granite worksurface with a Belfast sink and mixer tap. There is an oil fired Rayburn range which provides the central heating and hot water, a two ring electric hob, integral fridge and integral dishwasher. Double glazed windows face to two sides and 2 double glazed Velux windows provide a good degree of natural light. A wooden door leads to the;
Utility Room - Having a work surface incorporating a stainless steel single drainer sink with a washing machine and tumble dryer below. The floor is slate and there are recessed coat cupboards, a single radiator and a door to the;
Garage - With electric door, light and power.
A door from the hallway leads to the
Inner Hall - Stairs, with cupboards below lead to the first floor. There is a radiator and doors off.
Living Room - A cast iron wood burning stove is set in an inglenook with sandstone hearth and surround. Two multi pane double glazed windows face to the front, the floor is wood and there are two double radiators, a TV point and a door to the;
Sun Room - With double glazed patio doors to the garden and windows to two sides. There is a radiator and a door to the;
Study - Having double glazed windows to two sides and a telephone point with fibre broadband.
Shower Room - Fitted with a toilet, wash basin and shower tray with mains shower and shower curtain. There is a radiator towel rail and a window to the rear. The floor is tiled.
First Floor - Landing - Having a double glazed window to the rear with views to the surrounding countryside. Doors lead off and there is a radiator. A large recessed airing cupboard houses the hot water tank.
Bedroom One - Having a sloped ceiling with exposed beams and double glazed Velux windows. There is a multi pane double glazed window to the side, the floor is wood and there are two radiators.
Bathroom One - Fitted with toilet, wash basin, a shower enclosure, tiled to two sides with a mains shower and a claw foot slipper bath. The floor is wood and there is a heated towel rail and a multi pane double glazed window to the front.
Bedroom Two - Having a multi pane double glazed window to the front recessed wardrobes and a double radiator.
Bedroom Three - Having a multi pane double glazed window to the front, recessed wardrobes and a double radiator.
Bedroom Four - Having a multi pane double glazed window to the front and a double radiator.
Bathroom Two - Fitted with a white three piece suite having mixer shower taps to the bath. The floor is tiled and the walls are part tiled. There is a radiator towel rail and a window to the rear.
Outside - The property is approached along a shared lane and over a cattle grid to the drive where there is parking for several cars and access to the garage.
There is a lawn area to the front with raised beds and a stone retaining wall around. There are stone built wood sheds and an open barn,
A beck runs through the garden to one side.
The rear garden is mainly to grass with ponds, rock gardens and shrub beds.
Patios by the house have panoramic views across the surrounding countryside to Blencathra.
The monthly rent includes a gardener to maintain the garden areas.
Interested in this property?
Council tax
First listed
Over a month agoEnergy Performance Certificate
Troutbeck, Penrith
Marketed by
Wilkes Green & Hill - Penrith 9 & 10 Angel Lane Penrith CA11 7BPTroutbeck, Penrith - Streetview
DISCLAIMER: Property descriptions and related information displayed on this page are marketing materials provided by Wilkes Green & Hill - Penrith. Placebuzz does not warrant or accept any responsibility for the accuracy or completeness of the property descriptions or related information provided here and they do not constitute property particulars. Please contact Wilkes Green & Hill - Penrith for full details and further information.





