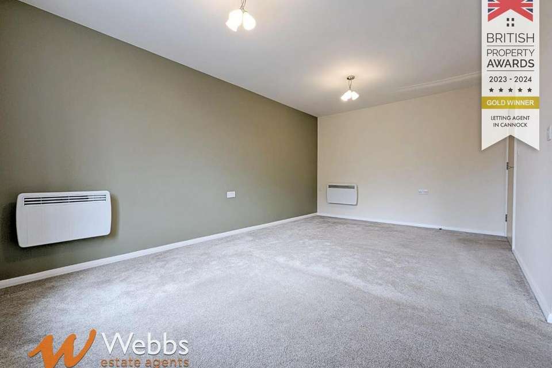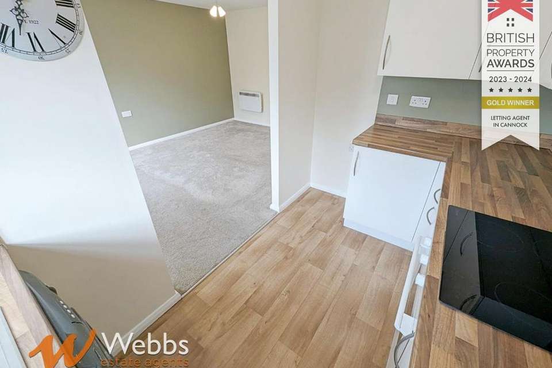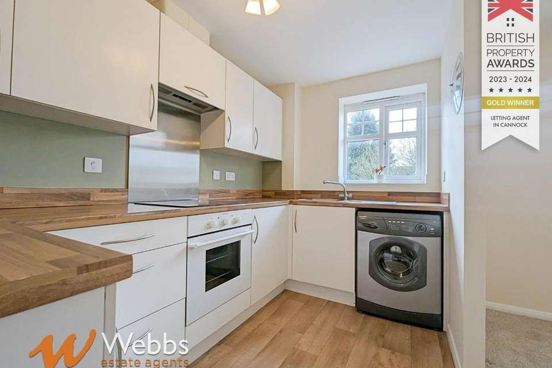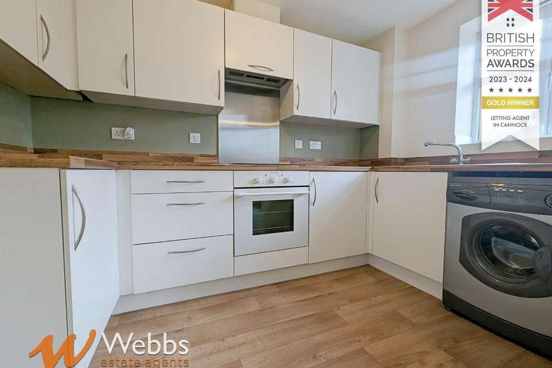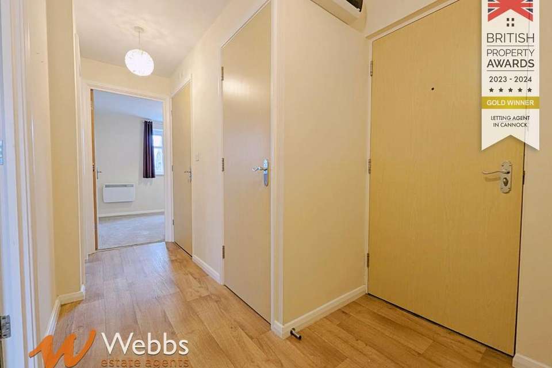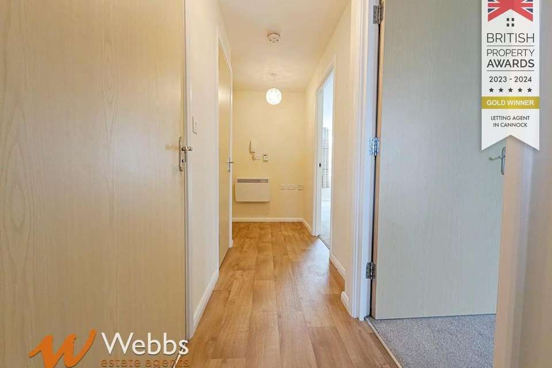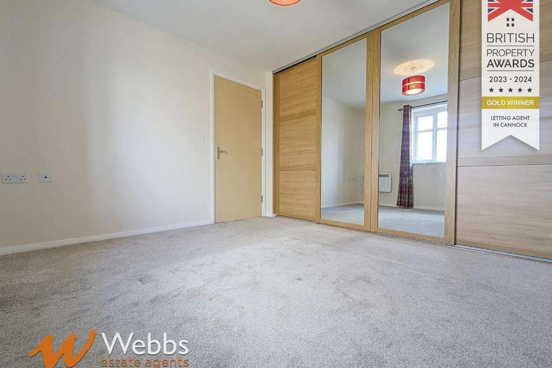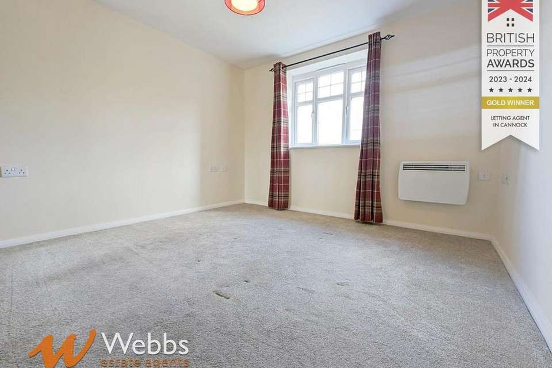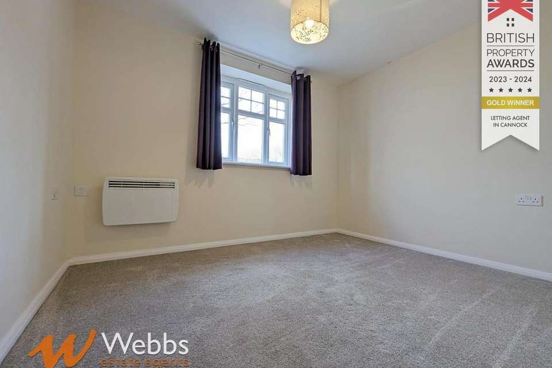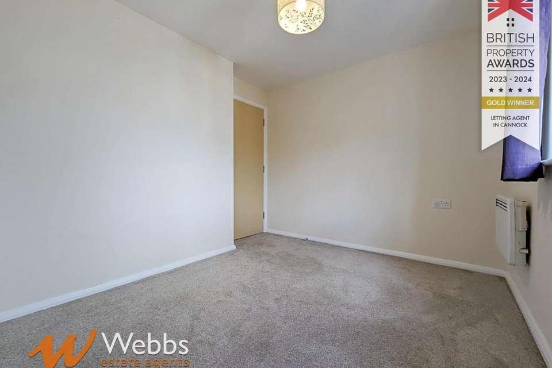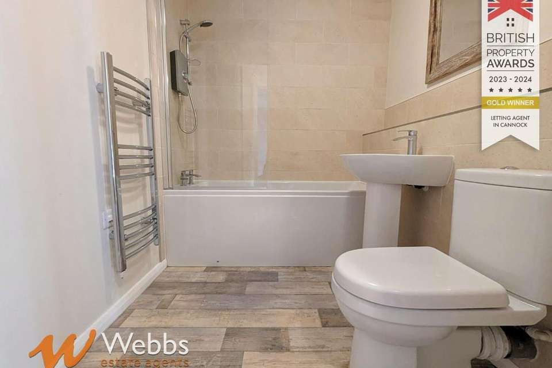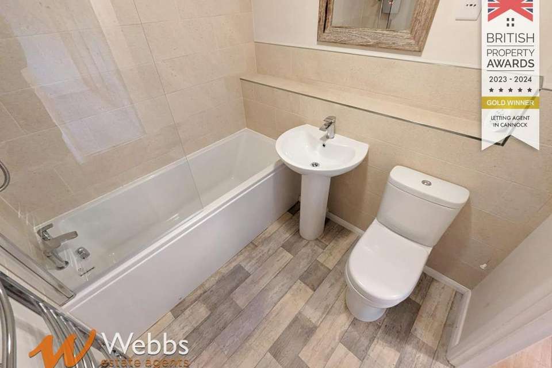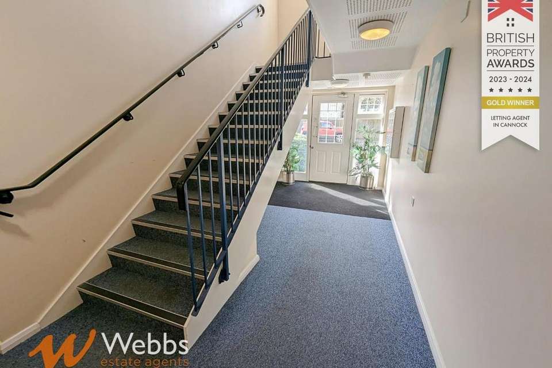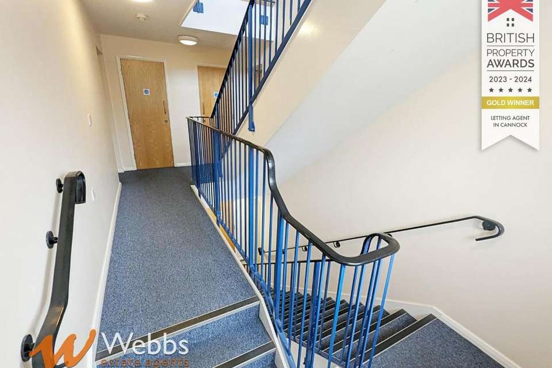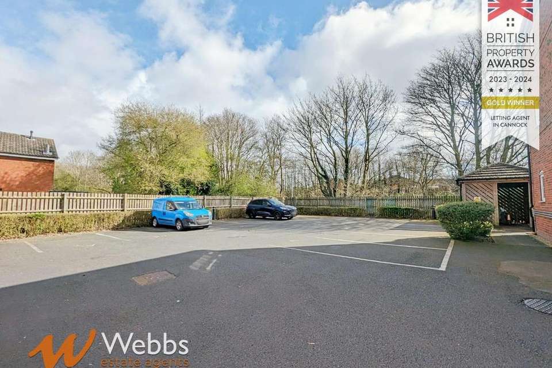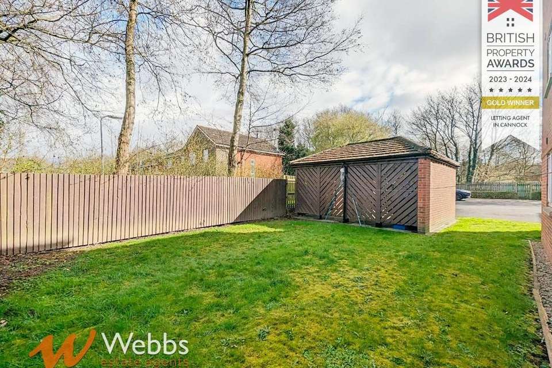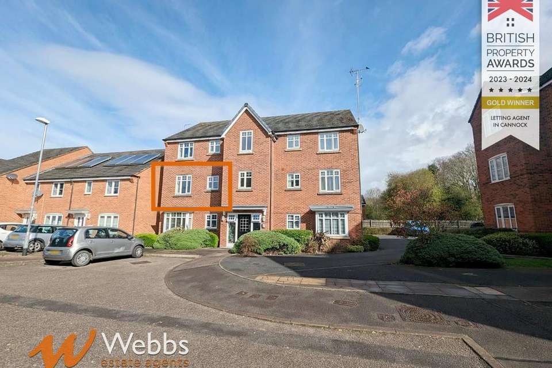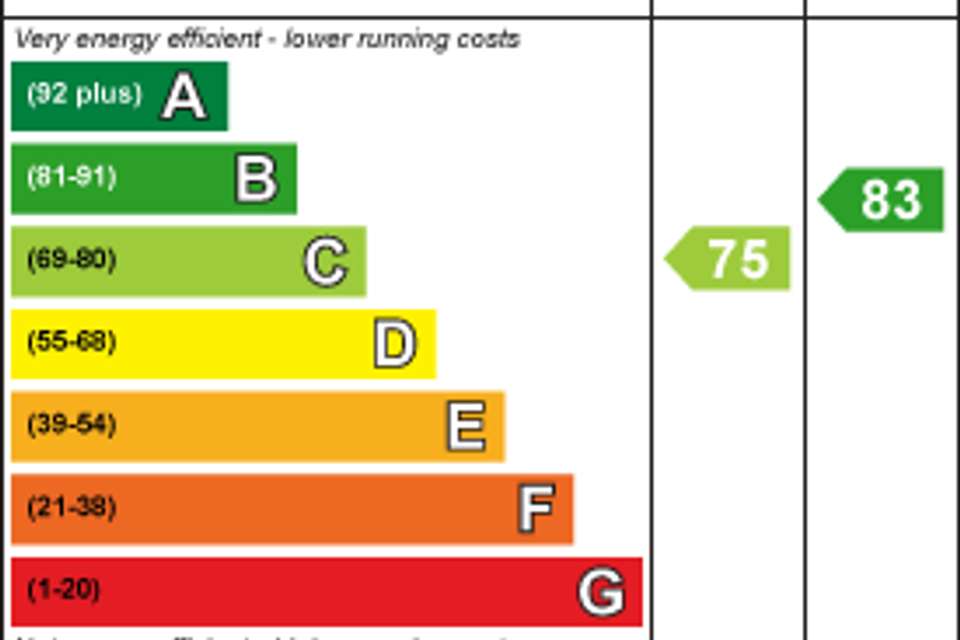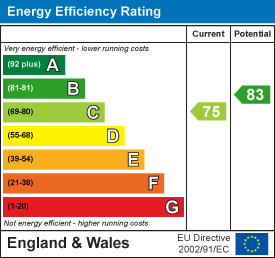2 bedroom flat to rent
The Hollies, Walsall WS6flat
bedrooms
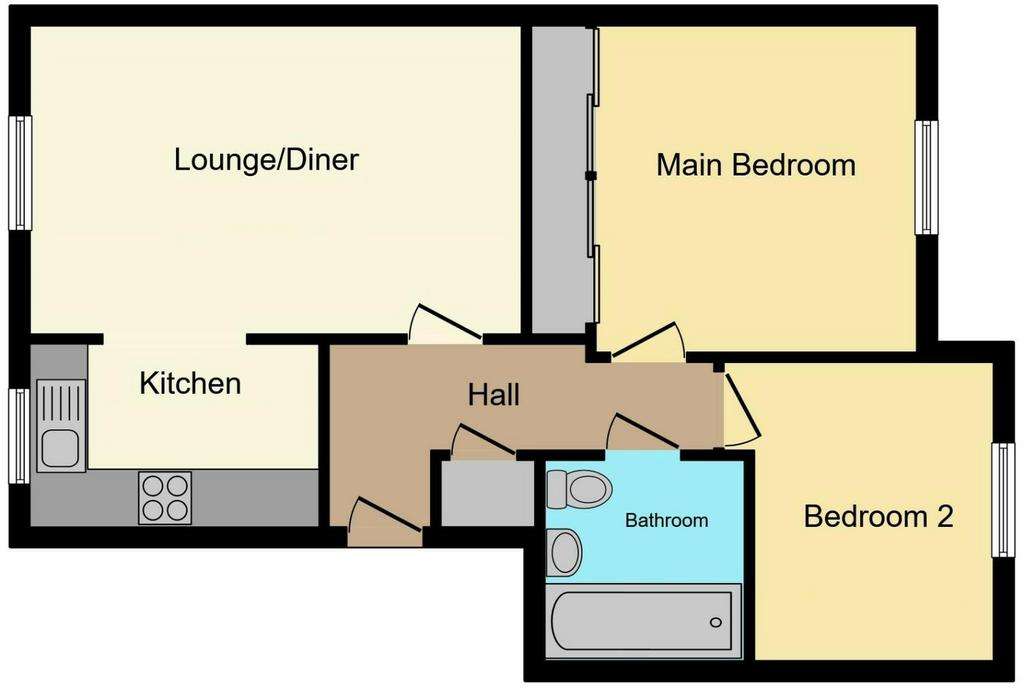
Property photos

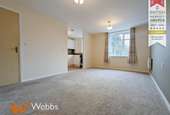
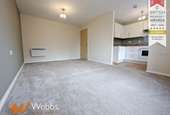
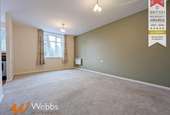
+20
Property description
Webbs Estate Agents are delighted to offer this modern and impeccably presented first-floor apartment located in the highly desirable village of Cheslyn Hay. With close proximity to various local amenities and facilities, the property offers both convenience and comfort. Its strategic position allows for easy access to major road networks such as the A34, M6, and M6 toll roads, along with convenient public transportation options.
Comprising a communal entrance hall with a security intercom system, a welcoming hallway, a generously proportioned lounge diner, two double bedrooms, and a bathroom with an electric shower over the bath.
Outside, residents can enjoy communal gardens along with allocated parking spaces and visitor parking facilities.
Maintained to an exceptional standard, the property features double glazed windows and electric heaters throughout, ensuring comfort and energy efficiency.
Given its outstanding condition, spacious layout, and the high demand for properties in this location, early enquiries are recommended to avoid disappointment.
Property Details: - Holding Deposit: £206
Security Deposit: £1032
Minimum Household Income Required: £26,850
EPC Band: C (75/83)
Council Tax Band: B (South Staffordshire)
CONNECTIVITY (information obtained via Ofcom as of March 2024):
Broadband Availability: Standard, superfast available with Openreach. Ultrafast is currently unavailable.
Mobile Availability: You are likely to have good voice coverage with EE, Three, O2 & Vodafone. You are likely to have good data coverage with EE, Three & Vodafone. You should not expect to receive data coverage with O2.
UTILITIES:
Electric: Mains connected
Water: Mains connected
Sewerage: Mains connected
Heating: Electric
PARKING:
There is one allocated parking space. Visitor parking is also available on a first come first served basis.
ACCESSIBILITY:
The apartment is situated on the first floor of the building. There is one flight of stairs to access the property. Unfortunately, there is no lift access.
Hallway - 3.910 max (1.362 min) x 1.897 max (1.098 min) (12' -
Lounge/Diner - 5.095 x 3.188 (16'8" x 10'5") -
Kitchen - 3.091 x 1.899 (10'1" x 6'2") -
Bedroom One - 3.315 x 3.061 (3.602 into warddrobe) (10'10" x 10' -
Bedroom Two - 3.186 x 2.897 max (2.558 min) (10'5" x 9'6" max (8 -
Bathroom - 2.114 x 1.910 (6'11" x 6'3") -
Please Note - Any measurements provided are approximate and some may be maximum on irregular walls. Some images may have been taken with a wide angle lens and occasionally a zoom lens. The property particulars imply the opinion of the agent at the time these details were prepared and are subjective. It may be that opinions may differ. Every attempt has been made to ensure accuracy, photographs and distances referred to are given as a guide. In accordance with the Property Mis-descriptions Act (1991) these particulars have been prepared in good faith and they are not intended to constitute part of an offer or contract. We have not carried out a structural survey and the services, appliances and specific fittings have not been tested.
Comprising a communal entrance hall with a security intercom system, a welcoming hallway, a generously proportioned lounge diner, two double bedrooms, and a bathroom with an electric shower over the bath.
Outside, residents can enjoy communal gardens along with allocated parking spaces and visitor parking facilities.
Maintained to an exceptional standard, the property features double glazed windows and electric heaters throughout, ensuring comfort and energy efficiency.
Given its outstanding condition, spacious layout, and the high demand for properties in this location, early enquiries are recommended to avoid disappointment.
Property Details: - Holding Deposit: £206
Security Deposit: £1032
Minimum Household Income Required: £26,850
EPC Band: C (75/83)
Council Tax Band: B (South Staffordshire)
CONNECTIVITY (information obtained via Ofcom as of March 2024):
Broadband Availability: Standard, superfast available with Openreach. Ultrafast is currently unavailable.
Mobile Availability: You are likely to have good voice coverage with EE, Three, O2 & Vodafone. You are likely to have good data coverage with EE, Three & Vodafone. You should not expect to receive data coverage with O2.
UTILITIES:
Electric: Mains connected
Water: Mains connected
Sewerage: Mains connected
Heating: Electric
PARKING:
There is one allocated parking space. Visitor parking is also available on a first come first served basis.
ACCESSIBILITY:
The apartment is situated on the first floor of the building. There is one flight of stairs to access the property. Unfortunately, there is no lift access.
Hallway - 3.910 max (1.362 min) x 1.897 max (1.098 min) (12' -
Lounge/Diner - 5.095 x 3.188 (16'8" x 10'5") -
Kitchen - 3.091 x 1.899 (10'1" x 6'2") -
Bedroom One - 3.315 x 3.061 (3.602 into warddrobe) (10'10" x 10' -
Bedroom Two - 3.186 x 2.897 max (2.558 min) (10'5" x 9'6" max (8 -
Bathroom - 2.114 x 1.910 (6'11" x 6'3") -
Please Note - Any measurements provided are approximate and some may be maximum on irregular walls. Some images may have been taken with a wide angle lens and occasionally a zoom lens. The property particulars imply the opinion of the agent at the time these details were prepared and are subjective. It may be that opinions may differ. Every attempt has been made to ensure accuracy, photographs and distances referred to are given as a guide. In accordance with the Property Mis-descriptions Act (1991) these particulars have been prepared in good faith and they are not intended to constitute part of an offer or contract. We have not carried out a structural survey and the services, appliances and specific fittings have not been tested.
Council tax
First listed
Over a month agoEnergy Performance Certificate
The Hollies, Walsall WS6
The Hollies, Walsall WS6 - Streetview
DISCLAIMER: Property descriptions and related information displayed on this page are marketing materials provided by Webbs Estate Agents - Cannock. Placebuzz does not warrant or accept any responsibility for the accuracy or completeness of the property descriptions or related information provided here and they do not constitute property particulars. Please contact Webbs Estate Agents - Cannock for full details and further information.





